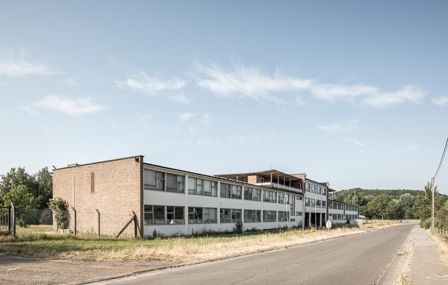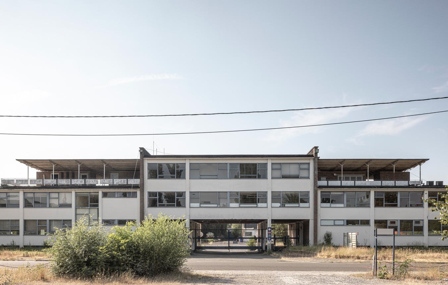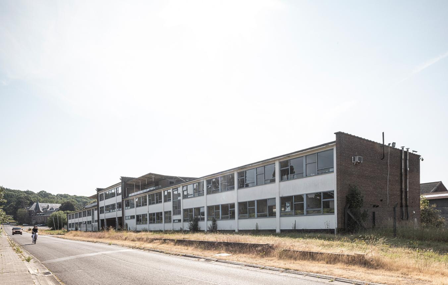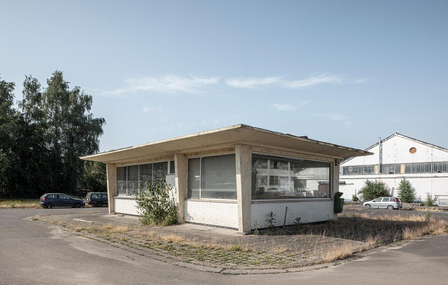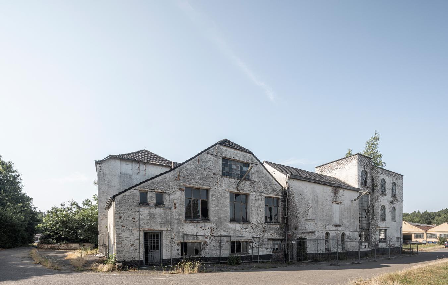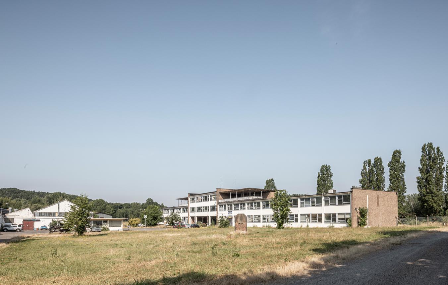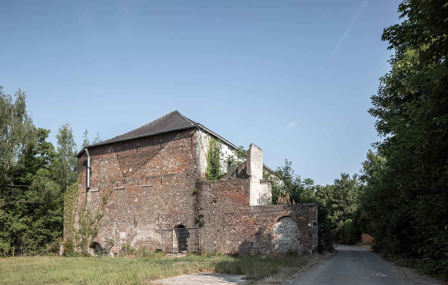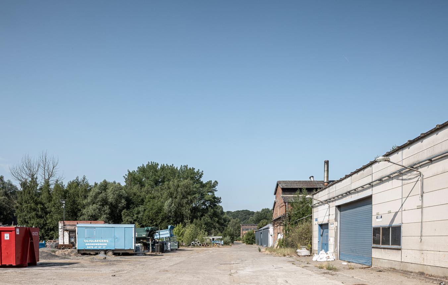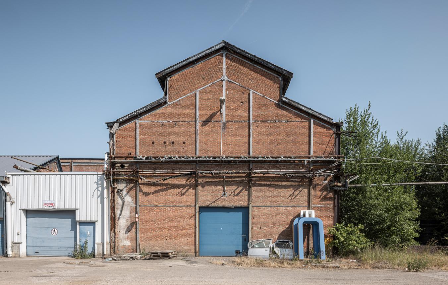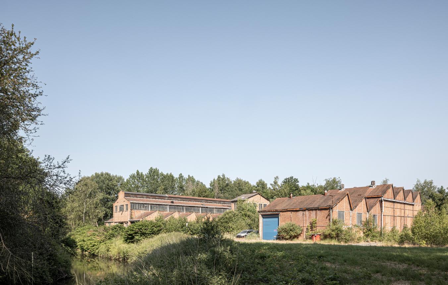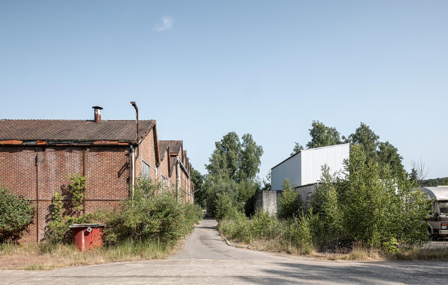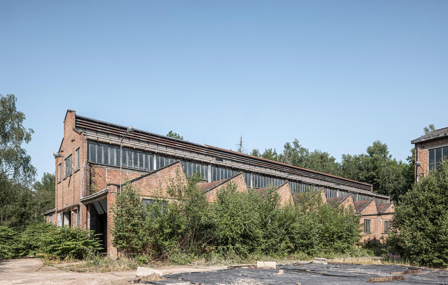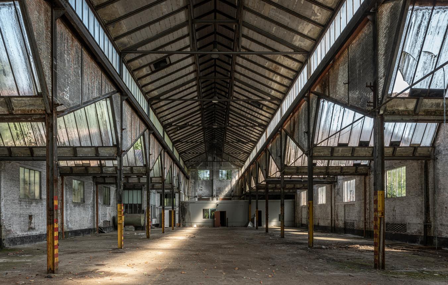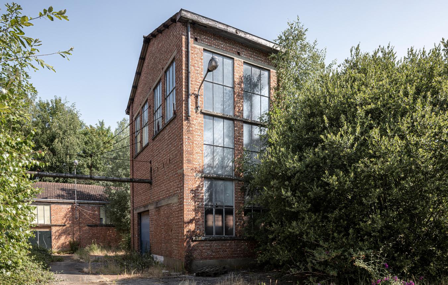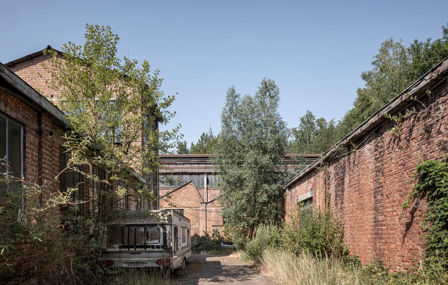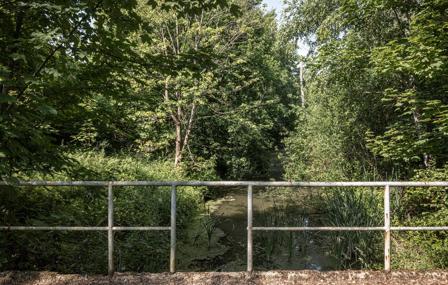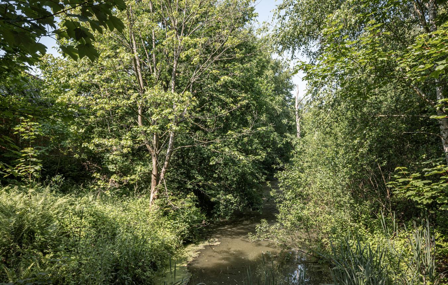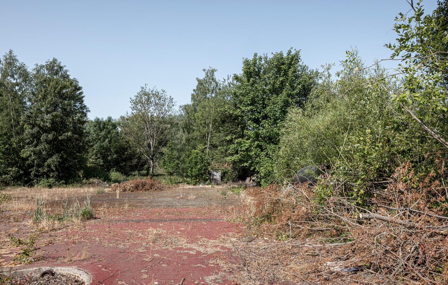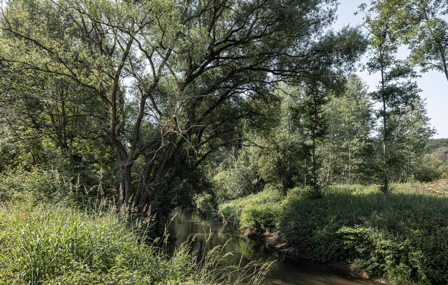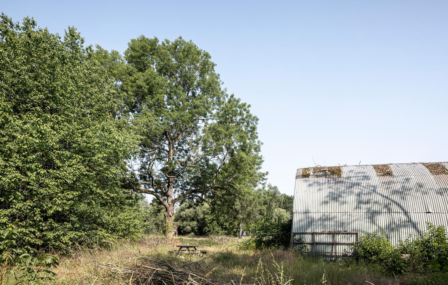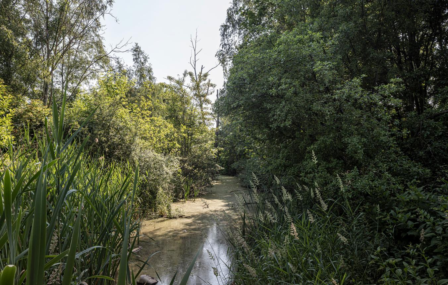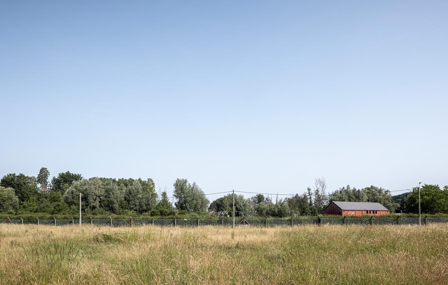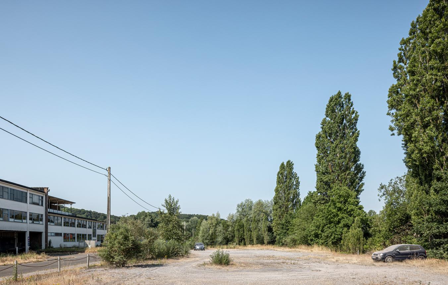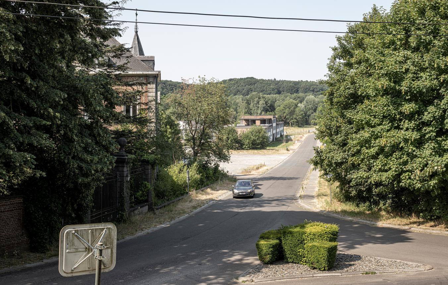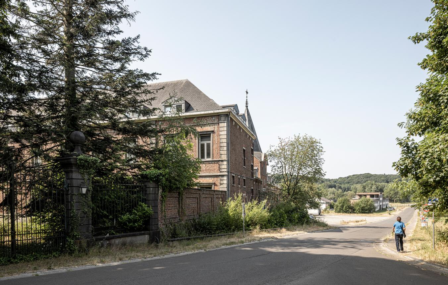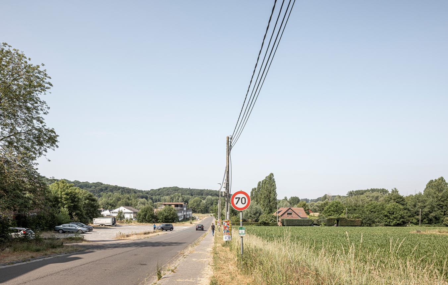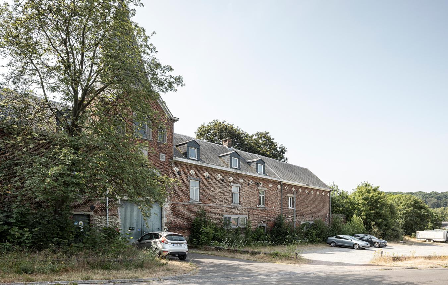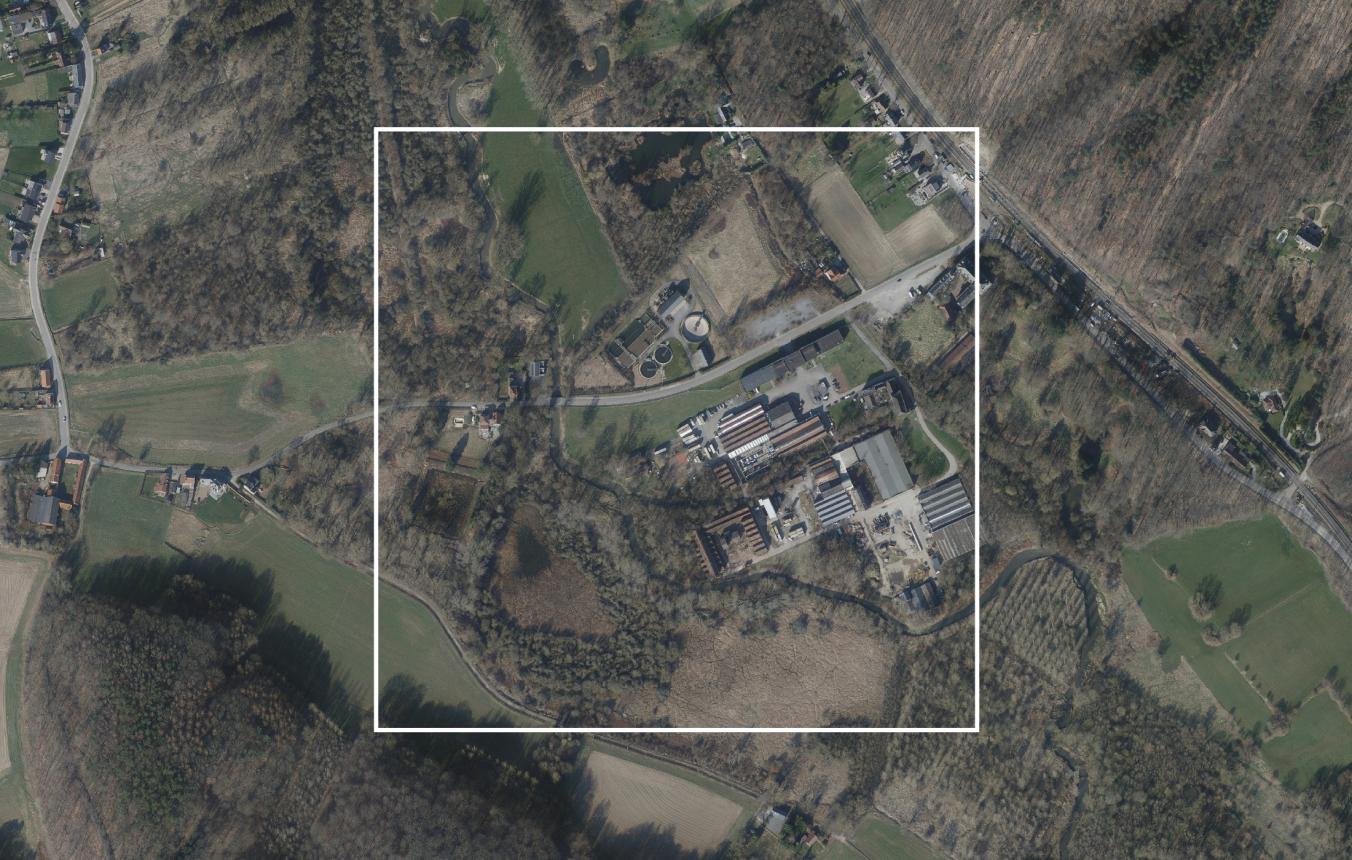Project description
At the end of 2021, the Provincial Development Corporation (POM) of Flemish Brabant became the owner of the sites of the former Henri Tudor battery factory (later acquired by Exide). Located in the Dijle valley, on the territory of the municipalities of Huldenberg and Grez-Doiceau, the site covers some 13.4 ha on either side of the regional border. On the western and southern sides, the site is bordered by the river Dijle. The Florival railway station is within walking distance. The site connects to an extensive cycling and walking network.
In the first half of the twentieth century, despite its isolated location in a green, highly rural and ecologically valuable environment, this site was home to thriving industrial development. This resulted in substantial soil contamination. Due to the cost of soil remediation, redevelopment opportunities are limited. However, the industrial past also provided a fine legacy: although none of the buildings have been listed as heritage, some unmistakably possess an industrial heritage value that helps to define the character of the site.
The site is primarily destined as an industrial area. Today, however, the arguments for its original large-scale industrial development are outdated: the site is characterized by a very poor mobility profile for heavy traffic. Moreover, the redevelopment of the site will have to be embedded as much as possible in its valuable green surroundings. Given its location, the site has been put forward as a potential reception gateway for the Brabant Woods, so that soft forms of recreation could also be accommodated here.
The commissioning authority is looking for a scenario that both maximizes the site’s economic potential and capitalizes on the unique ecological setting within which the developments can take place. POM Flemish Brabant wants to achieve a repurposing of the Florival site that meets the following ambitions:
- Space for activities and increased spatial efficiency
For part of the site – adjacent to the ecologically valuable environment of the Dijle valley – a repurposing as nature reserve seems a logical step. Nevertheless, POM Flemish Brabant wishes to retain space for activities adapted to the green environment. We want to give new developments maximum space within the current land use without harming the quality of life and landscape qualities of the surroundings. This requires a more efficient and renewed use of already occupied space. - Desealing and greening (taking into account the constraints of the historical soil contamination)
The repurposing to be realized should strengthen ecological cohesion and biodiversity. The design of the space contributes to strengthening the green-blue network. The green spaces will be as accessible and experienceable by local residents as possible. The master plan also contributes to biodiversity and soil quality by paying attention to multifunctionality, capacity and ecological functioning. The collection, infiltration and storage of water are a major point of attention. The historical soil contamination will in part determine the desealing and greening possibilities taking the financial feasibility into account. - Transition to renewable energy and climate neutrality
POM Flemish Brabant wants a spatial design that is sufficiently resilient to cope with the effects of climate change. In addition, water and energy efficiency must be guaranteed. Building forms, orientations and material choices must be chosen that require less energy consumption and less virgin material use. The design of the space must consider the climate objectives and the reduction of CO2 emissions. It also optimizes the production, storage and distribution of renewable energy. The space is organized and used in an energy-efficient way. Energy from sustainable and renewable sources is maximized. - Greater interweaving of activities through shared or multiple use of space
POM Flemish Brabant sees the site as an area where economic activities in the broad sense of the word should be possible, but also where other functions can have a place or be interwoven. Above all, we are looking for a way for the various activities to interact in an interesting mix. - An integrated approach to the sites around Florivalstraat in co-creation with all stakeholders involved
POM Flemish Brabant wishes to develop its plots on Florivalstraat, in co-creation with the stakeholders involved, within an integrated vision concerning the wider area.
The ownership structure allows for a large integrated project to be realized. Adjacent properties in Walloon Brabant are currently owned by public parties: the Public Water Management Corporation (SPGE) owns the water treatment plant on the other side of Florivalstraat and the Government Buildings Agency owns the adjacent Florival Abbey, a twelfth-century Cistercian abbey later converted into a castle farm and country house with park.
We look forward to an ambitious overall project that includes these plots in the master plan. The redevelopment can subsequently proceed in phases.
For the Flemish part of the site of the former Exide, a brownfield covenant has already been initiated with a best-efforts obligation from a number of parties directly involved. As a result, extensive contacts have already taken place with all relevant stakeholders in both Flanders and Wallonia: the municipalities of Huldenberg and Grez-Doiceau, the provinces of Flemish Brabant and Walloon Brabant, the Environment Department, the Flemish Environment Agency, the Nature and Forest Agency, Vlaio, inBW, Sarsi, OVAM and the Walden strategic project. The master plan and the redevelopment of the site will be realized in collaboration with these stakeholders.
POM Flemish Brabant wants to develop a supported and financially feasible master plan with maximum ambition and an exemplary function in terms of sustainable redevelopment and cooperation across the regional border. With the (re)development of this area, we want to generate added value on an economic, ecological and social level, and this within a financially feasible context.
Selection conditions
Project team
- At least 1 urban designer.
- At least 1 landscape architect.
- Of which at least one can show 5 years’ experience as project manager.
Reference projects
- One reference project shows the candidate’s experience in repurposing corporate sites.
- One reference project shows the candidate’s experience in designing an environment where attention is given to the interweaving of functions and flexible use of space.
- One reference project is a large-scale desealing and greening project.
The following holds for these reference projects:
-
The reference shows how the designer deals with the existing context, surroundings and existing heritage.
- The reference should explain what role the designer fulfilled in the submitted project.
- The reference projects can be built, under construction or at the (preliminary) design stage. Competition entries are also allowed.
Selection and awards criteria
See the selection guideline
Huldenberg OO4614
All-inclusive study assignment for the drafting of a master plan for the Florivalstraat site in Grez-Doiceau/Huldenberg
Project status
- Project description
- Award
- Realization
Selected agencies
- Atelier Horizon, VELD
- Midi
- Miss Miyagi, OMGEVING
- Plant en Houtgoed, PLUS office architects, Spatie maakt ruimte
Location
Florivalstraat,
3040 Huldenberg
Located next to Florival station, former Exide sites
Timing project
- Selection: 3 Oct 2023
- Submission: 7 Feb 2024
- Jury: 19 Feb 2024
Client
POM Vlaams-Brabant
contact Client
Anne Goidts
Contactperson TVB
Hedwig Truyts
Procedure
Competitive procedure with negotiation
Fee
Maximum €100,000 excl. VAT
Awards designers
€10,000 (excl. VAT) per candidate, 4 candidates
Downloads
4614 Selectieleidraad
4614 Selection guideline
BDA 2023-526763
Lijst kandidaten

