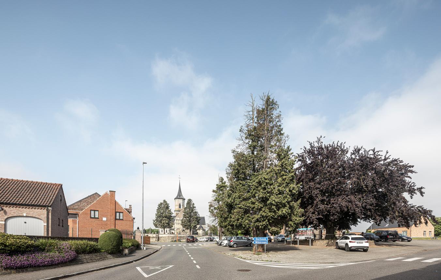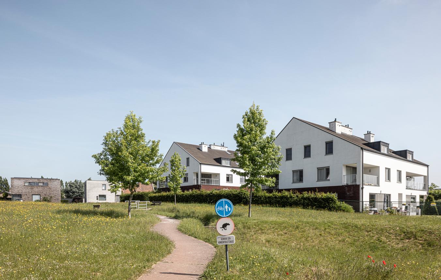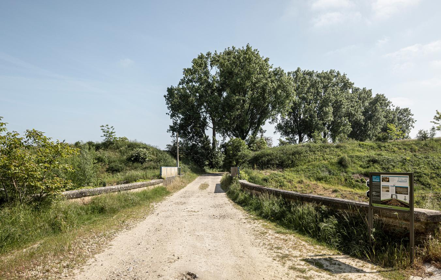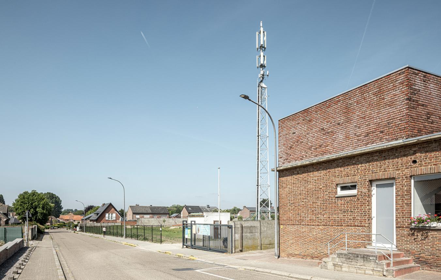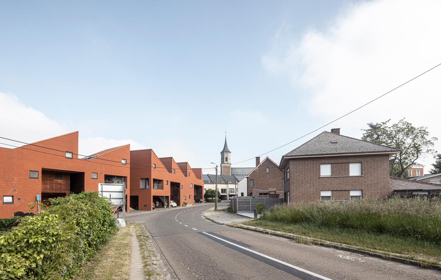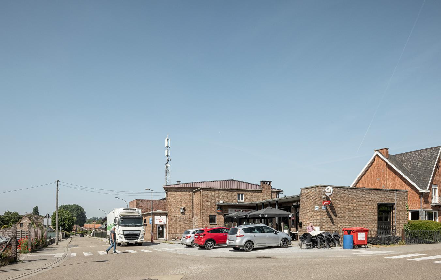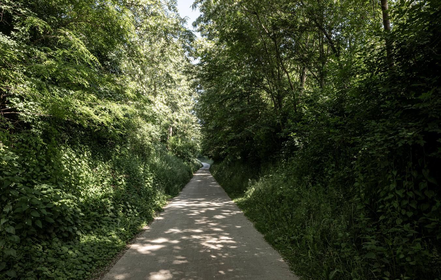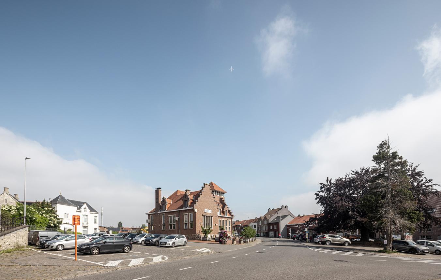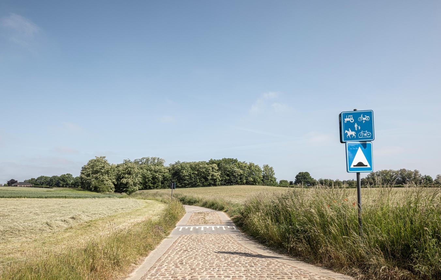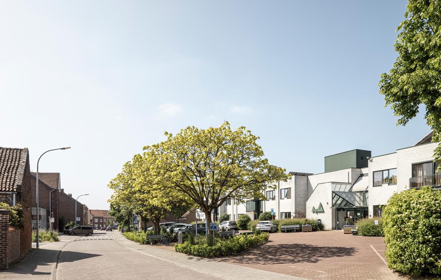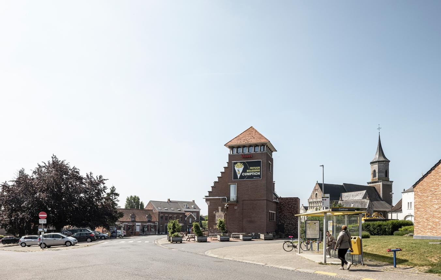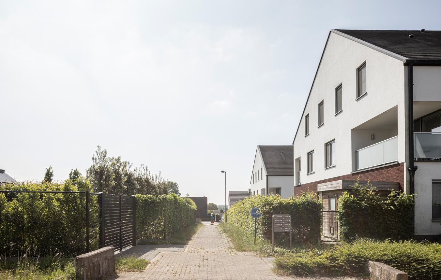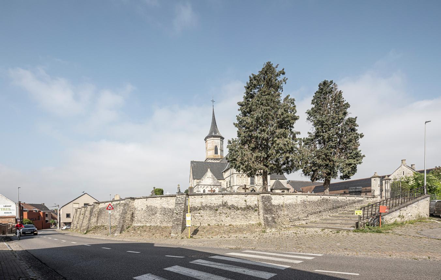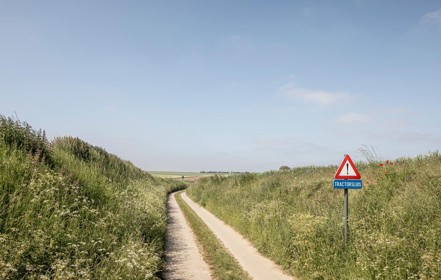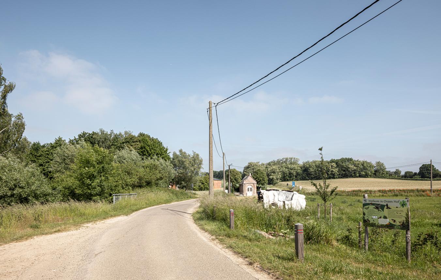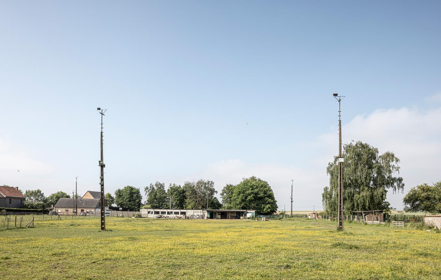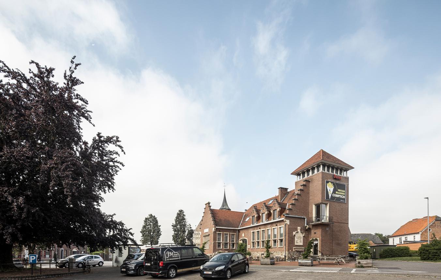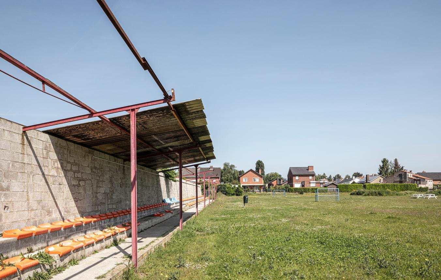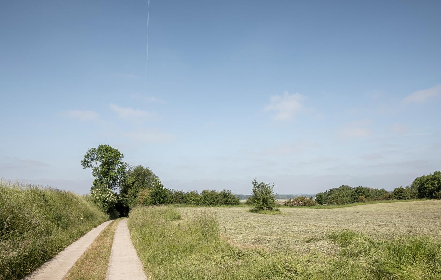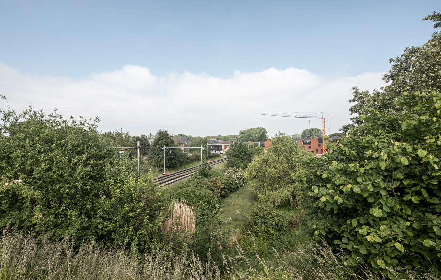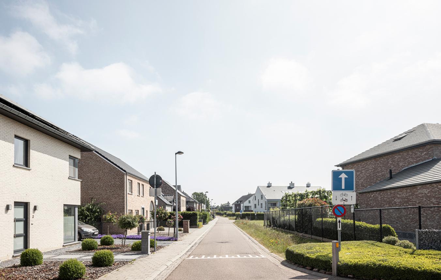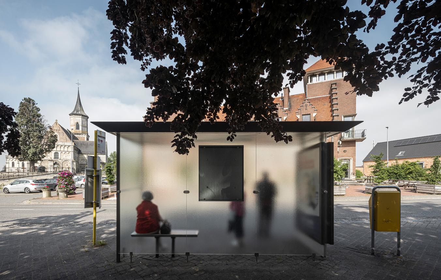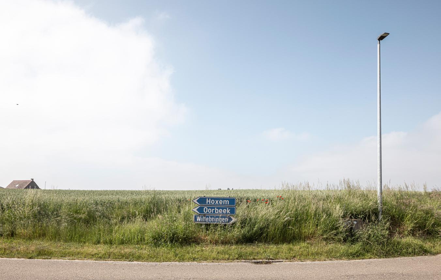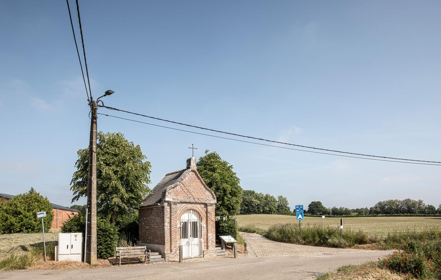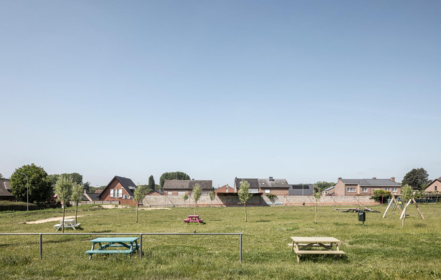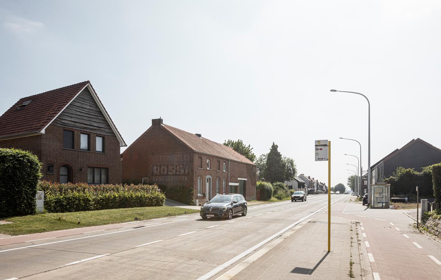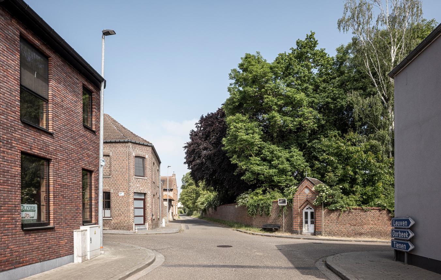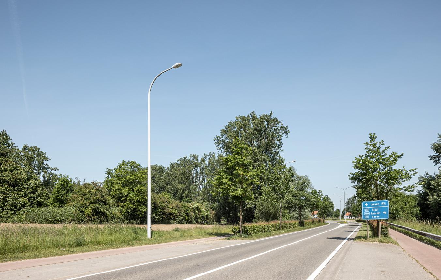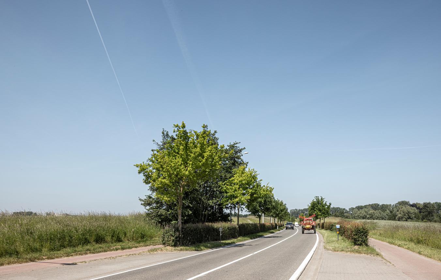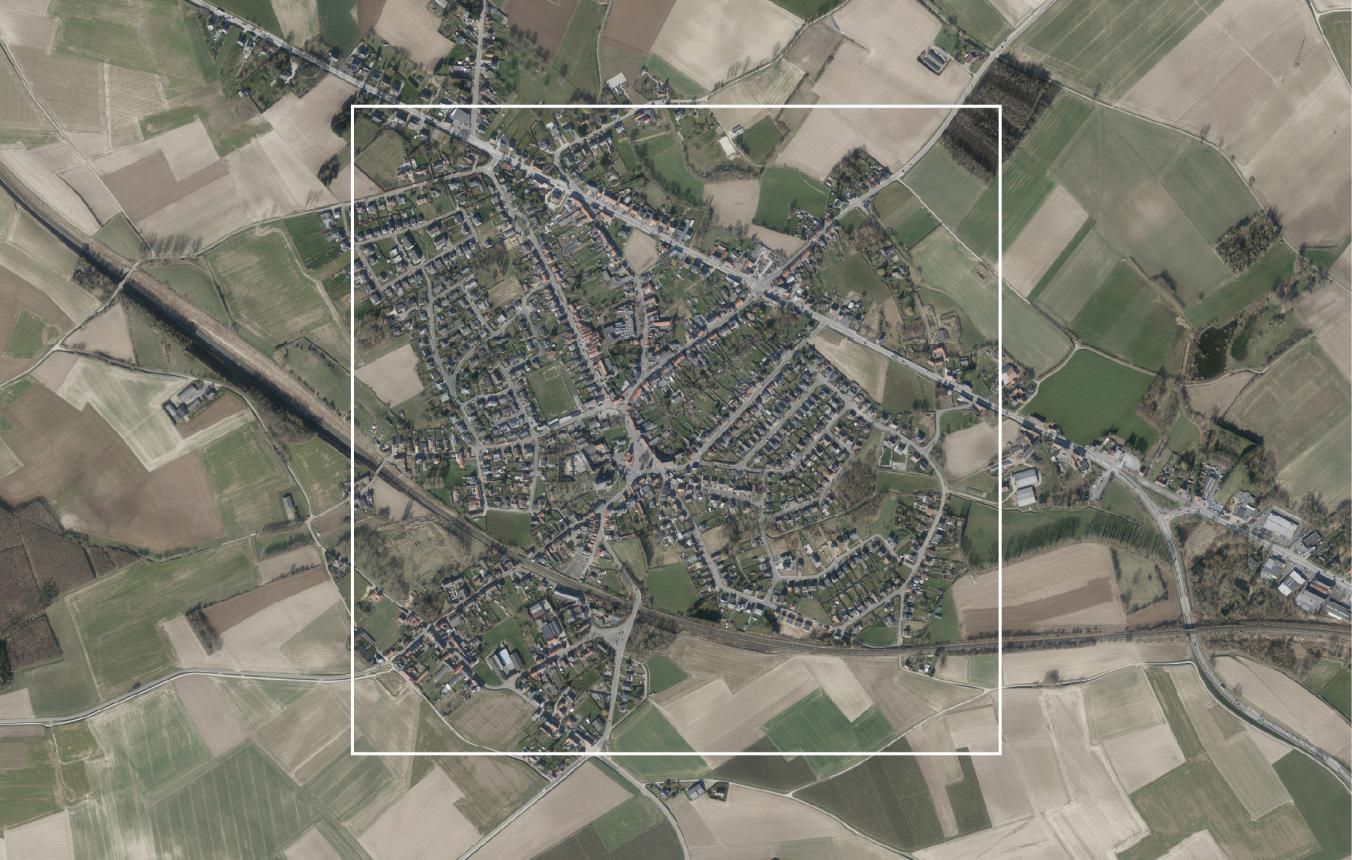Project description
Kumtich is a submunicipality of Tienen in a very accessible location, between Leuven and Tienen and close to the E40 motorway. In recent decades, growth there has been accommodated through low-density subdivisions. However, the number of facilities has not grown in line with the number of homes.
Kumtich developed at the source of the Kleinbeek stream, with grasslands and orchards in the village. With the arrival of the railway, Kumtich increasingly developed along Maalderijweg and Tassinstraat. The valley’s strong landscape structures became fragmented and later the connection with the source and valley disappeared completely.
To turn this tide and reinforce the village’s identity and appeal with the further densification and transformation of the highly dynamic residential centre, the town authorities want to commission a master plan for Kumtich. The town authorities want at least an assessment framework for future investments in the development of the public space into a pleasant central location where people can meet and spend time. Desealing and a high-quality design for the village centre are key in this respect.
The master plan should guide future developments on sites owned by the town (the church, meeting centre, residential care centre and former football pitch in the centre), future developments on private non-residential sites (Vogelzang and the leisure area south of Leuvenselaan) as well as private developments and subdivision initiatives in remaining residential areas (regional plan) in the Kleinbeek valley.
The result of this study assignment will provide the village authorities with a basis for the further reinforcement of the village centre of Kumtich. Within this study assignment, we also want to investigate which urban development instruments can be adjusted and/or will additionally be needed to achieve this spatial vision.
The spatial vision integrates insights from at least:
- the bundle of villages
- the rainwater plan
- the preliminary study of the Leuven-Tienen cycle highway
- the inventory of slow roads
- the Slow Roads Vision (in preparation)
Based on design research, the designers are expected to prepare (1) a spatial vision for a readable village structure, (2) spatial scenarios to increase the average density of fifteen residential units per hectare to the size of the village and (3) a design plan for the desealing and layout of the public space in the centre. The assignment should culminate in a vision of what the overall visual coherence could be and how this can be translated in a spatially integrated way. To ensure that these plans are supported locally, participatory moments will be organized, with the design team providing the necessary support.
The master plan includes an action plan with concrete projects that contribute to the identity and attractiveness of the village. The municipality therefore also expects advice on how possible financial, legal and policy levers can be deployed with regard to the intended quality of the environment.
The following expertises are expected for this assignment: a multidisciplinary team with knowledge of and experience in architecture, urban planning, landscape design and public space design. The team is also expected to provide insight into the (phased) process-based approach and mechanisms to achieve a gradual realization of the master plan.
Selectievoorwaarden
Project team:
- At least 1 architecture expert with 5 years’ experience as project manager on public projects
- At least 1 urban planner with 5 years’ experience as project manager on development projects.
Reference projects
- 1 of the reference projects shows the candidate’s experience in development projects.
- 1 of the reference projects shows the candidate’s experience in designing climate-adaptive public space.
The following holds for these reference projects:
- The reference shows how the designer deals with the existing context, surroundings and existing heritage.
- The reference explains what role the designer played in the submitted project.
- The reference project can be a built project or a preliminary design
Selection and awards criteria
See the selection guideline
Tienen OO4615
All-inclusive study assignment for the drafting of a master plan for Kumtich (Tienen)
Project status
- Project description
- Award
- Realization
Selected agencies
- Atelier Starzak Strebicki
- BRUT
- KADERSTUDIO, LATITUDE - platform for urban research and design, Studio Tuin en Wereld
Location
kumtichstraat,
3300 Tienen
The project area is bounded by:
Leuvenselaan – Medekersveld – Veld – Geeststraat – Sint-Barbarastraat – Lindeveldstraat – Hoxemsesteenweg – Maalderijweg – the railway line – the western ring road.
Timing project
- Selection: 25 Oct 2023
- First briefing: 1 Dec 2023
- Second briefing: 10 Jan 2024
- Submission: 18 Mar 2024
- Jury: 29 Mar 2024
Client
Stadsbestuur Tienen
contact Client
Marian Rosier
Contactperson TVB
Christa Dewachter
Procedure
Competitive procedure with negotiation
Fee
Fixed sum: €80,000 (master plan) (excl. VAT)
Awards designers
€15,000 (excl. VAT) per candidate, 3 candidates
Downloads
4615 Selectieleidraad
4614 Selection guideline
BDA 2023-526764
Lijst kandidaten

