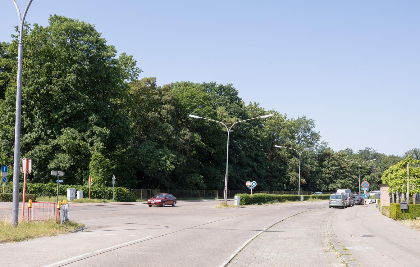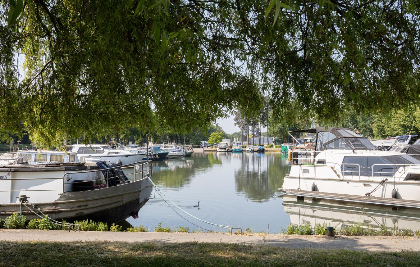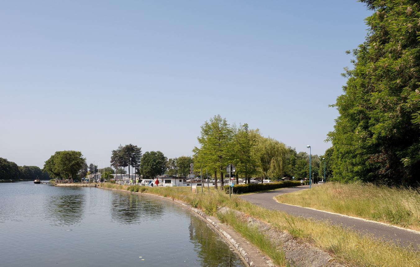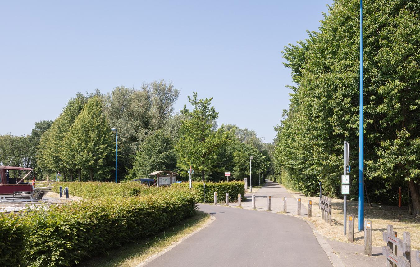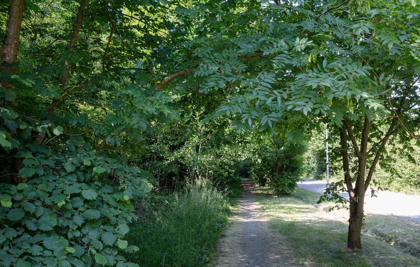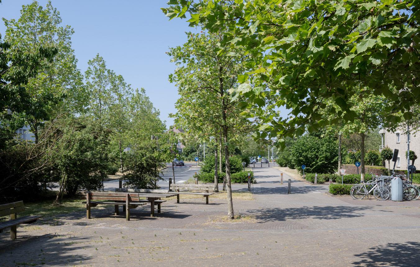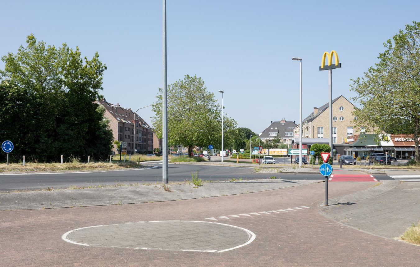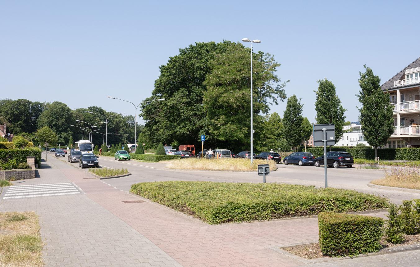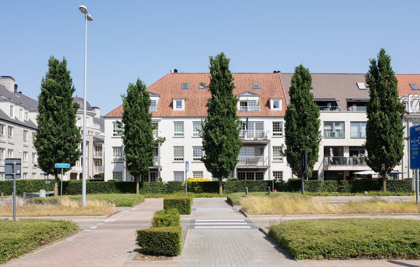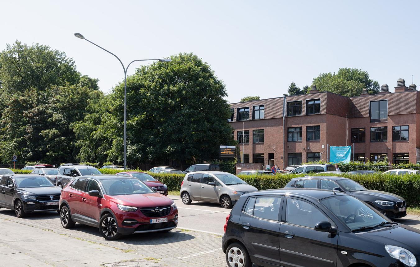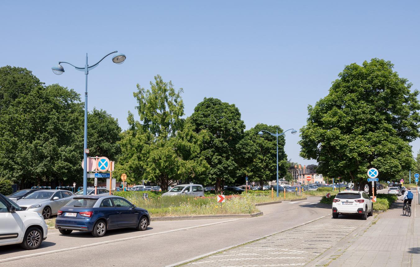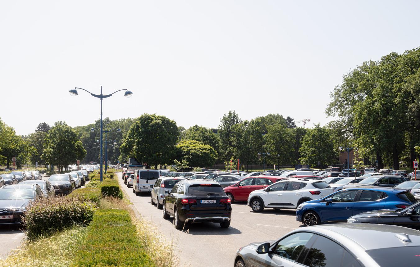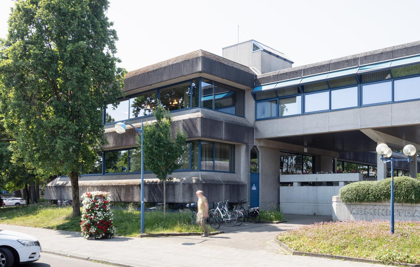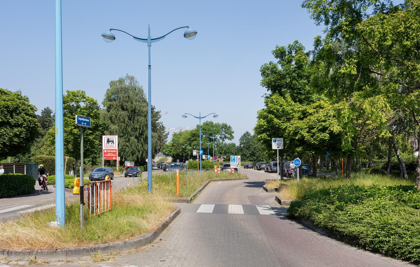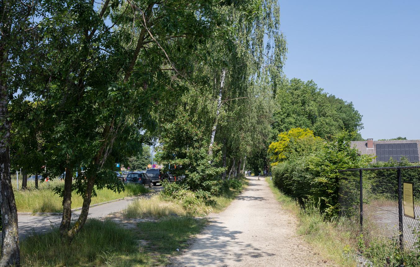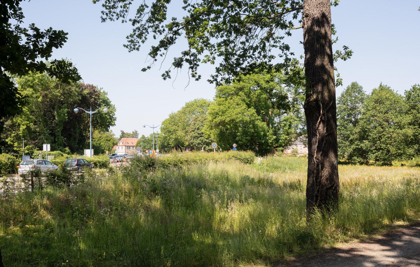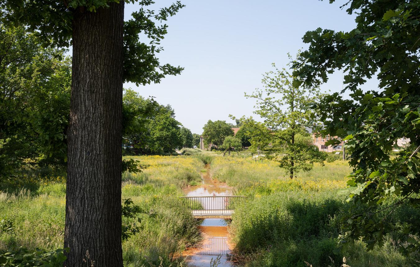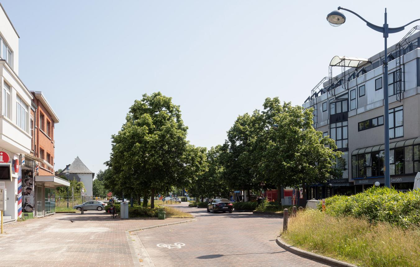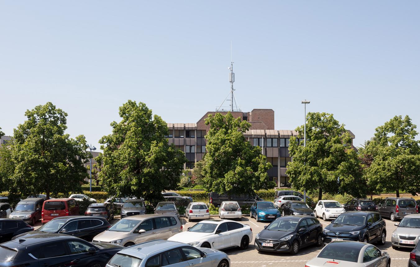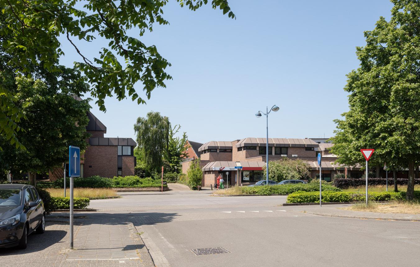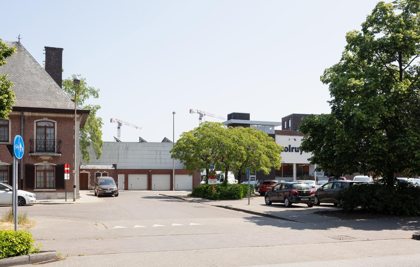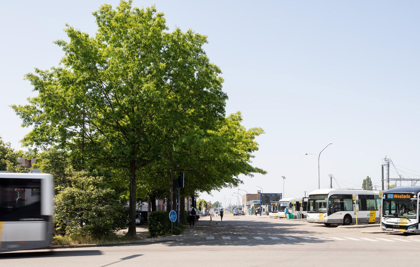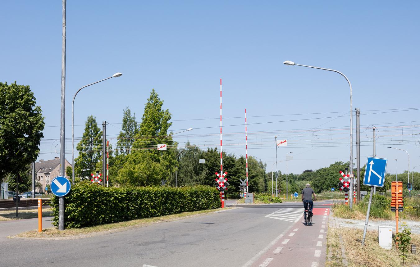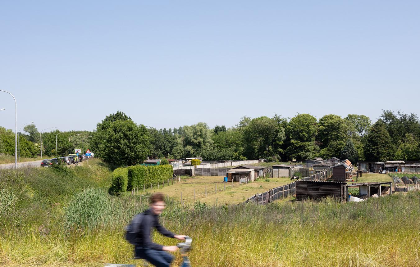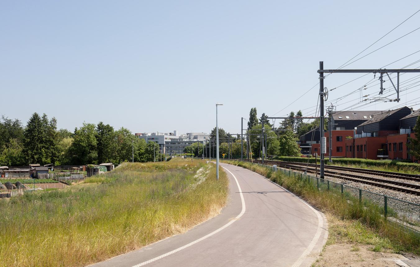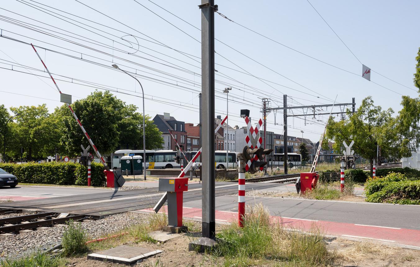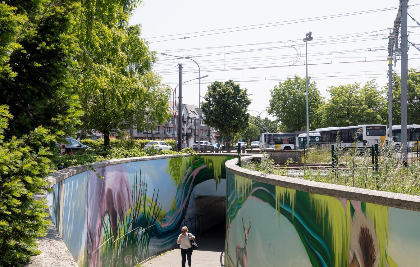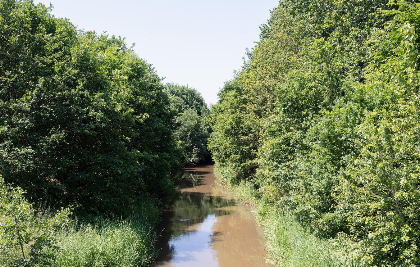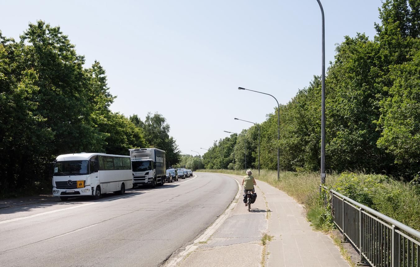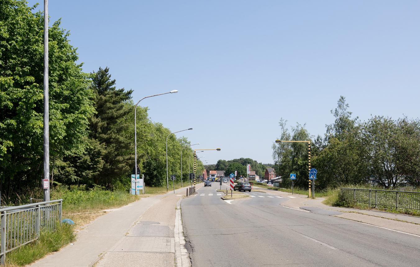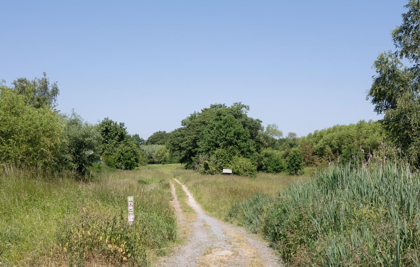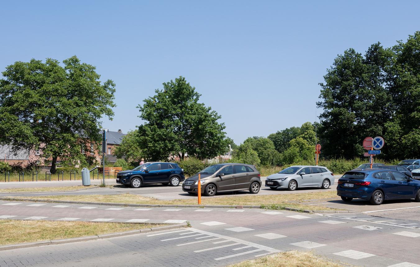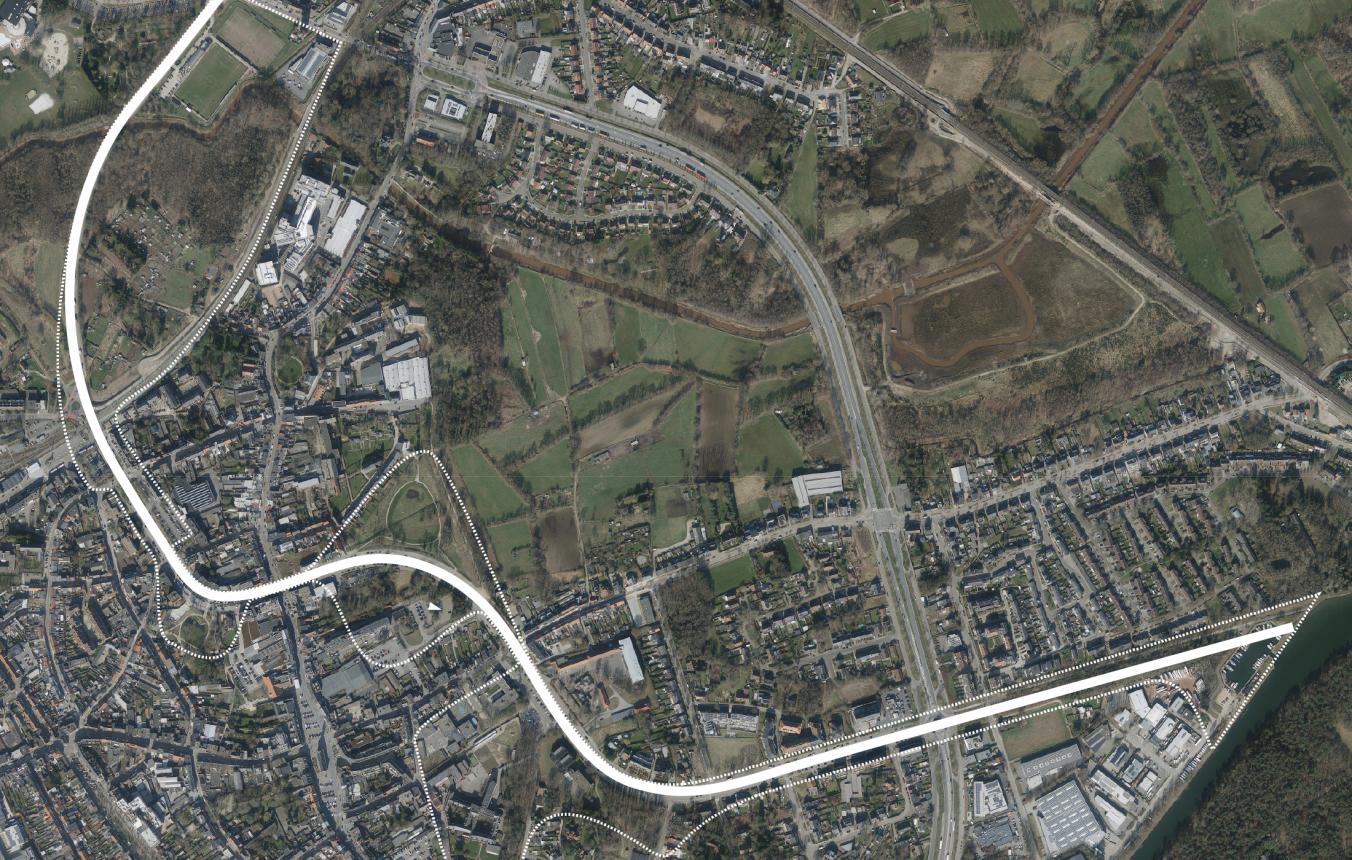Project description
Herentals is the historical capital of the Kempen region, situated between the valley of the Kleine Nete and the Kempense Heuvelrug in the north and the infrastructure bundles of the Albert Canal and E313 motorway in the south. It is a town with many clubs and associations, valuable heritage and easy access to nature. Innovation, craftsmanship, cooperation and openness are the order of the day here.
Herentals is working towards a thriving centre, transforming the urban artery Augustijnenlaan-Belgiëlaan-Olympiadelaan (ABO artery) from an oversized, banal arterial road into a green and accessible boulevard. The ABO artery is a support in the urban fabric with a rich history. Today, however, this filled-in canal has been completely taken over by cars. The artery is an important structure within the city, but it also marks a break in the urban fabric. The ABO artery can evolve into a model of sustainable urban development: as a public space, but also through urban (green) developments along the artery.
Prior to the master plan, a concept study was prepared, a broad reflection on the ABO artery and Herentals. It examined how the artery can be used to address various climate challenges (water management, green-blue veining, renewable energy, modal shift, etc.) and drive a transformation of the town on different scales.
The master plan should make concrete statements about the future image of the ABO artery. The master plan focuses on the artery itself, while the concept study looked outside the study perimeter. In this sense, the master plan concerns an urban renewal project that mainly relates to the public space, experience, mobility choices and landscape of the ABO artery. Ongoing plans must be considered when drawing up the master plan. A cross-sectoral approach to communication must be adopted to maximize support.
The master plan formulates clear short-term (quick wins), medium-term and long-term objectives tailored to the project area. It zooms in on the strategic areas along and on the ABO artery: the station area, the Begijnhofpark, the Nonnenvest and the marina. In particular, the master plan integrates all aspects related to the layout of the public space and mobility, from an urban-planning approach (urban renewal project) and with increased attention to the green-blue role.
Because of the length of the ABO artery and its significance for quality of life in the town, the elaboration of a phasing plan, in terms of both finances and execution, is part of the assignment. The proposals that are elaborated must be feasible.
The master plan should be engaging: concise, well-written and graphically elaborate. It should appeal to a wide audience. The lead time for the drafting of the master plan is one year.
Included in the assignment and fee
- architecture
- urban planning
- landscape
- mobility
- communication.
Selection conditions
Project team
- At least 1 architecture or urban planning expert with 5 years’ experience as project manager on ‘public projects’
- At least 1 urban planner with 5 years’ experience as project manager on urban development projects.
Reference projects
- 1 of the reference projects shows that the candidate has experience in urban development projects.
- 1 of the reference projects shows that the candidate has experience in designing climate-adaptive public space.
- 1 of the reference projects shows that the candidate has experience in landscape design or vision projects in an urban context.
The following holds for these reference projects:
- The reference shows how the designer deals with the existing context, surroundings and existing heritage.
- The reference should explain what role the designer fulfilled in the submitted project.
- The reference project can be a built project or a preliminary design.
Selection and awards criteria
See the selection guideline
Herentals OO4613
All-inclusive study assignment for the drafting of a master plan and visual quality plan for the Augustijnenlaan-Belgiëlaan-Olympiadelaan (ABO artery) in Herentals and the relevant financial-economic feasibility study (fixed part) as well as the supervision of the execution of the master plan (conditional part).
Project status
- Project description
- Award
- Realization
Selected agencies
- Arcadis Belgium nv, CLUSTER landschap en stedenbouw
- BASIC CITY A+U, OTO landscape architecture
- LAMA Landscape Architects, Sweco Belgium BV
Location
Augustijnenlaan,
2200 Herentals
Augustijnenlaan / Belgiumlaan / Olympiadelaan in 2200 Herentals, bounded by the marina to the east and the N153 Poederleeseweg near Olympiadelaan to the north.
Timing project
- Selection: 24 Nov 2023
- First briefing: 12 Jan 2024
- Second briefing: 7 Feb 2024
- Submission: 29 Apr 2024
- Jury: 17 May 2024
Client
Stadsbestuur Herentals
contact Client
Kris Leirs
Contactperson TVB
Christa Dewachter
Procedure
Competitive procedure with negotiation
Fee
Fixed sum: €120,000 (excl. VAT) (fixed part: master plan, visual quality plan, etc.) Supervision assignment at an hourly rate set in the tender (conditional part)
Awards designers
€15,000 (excl. VAT) per candidate, 3 candidates
Downloads
4613 Selectieleidraad
4613 Selection guideline
Lijst kandidaten

