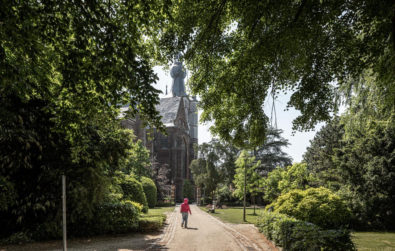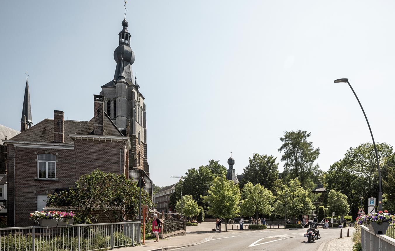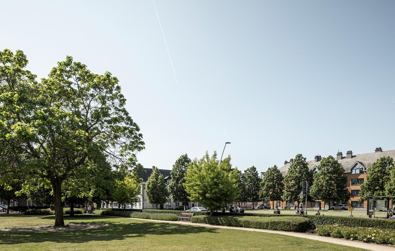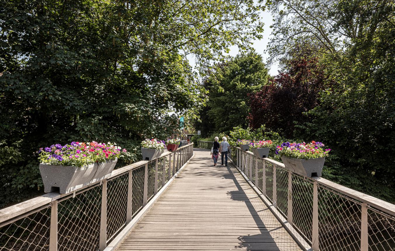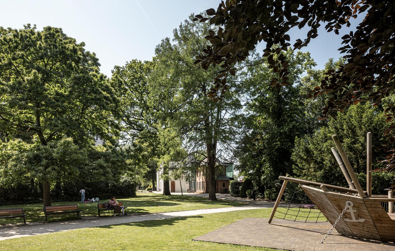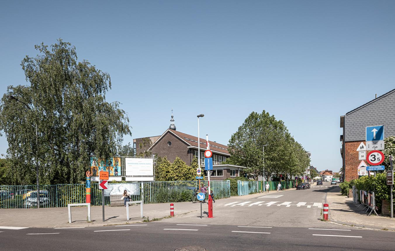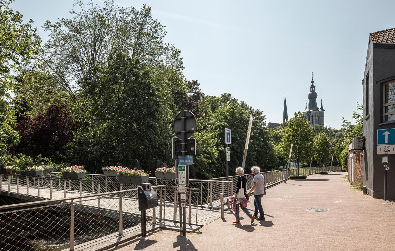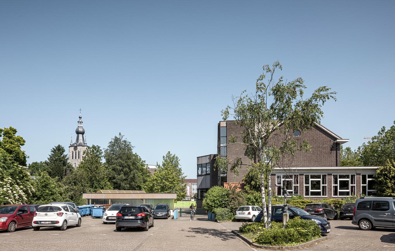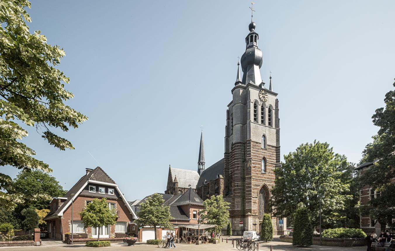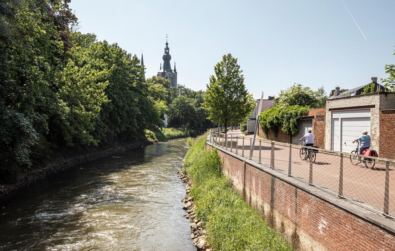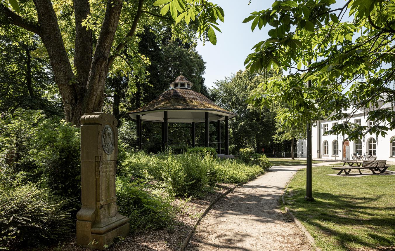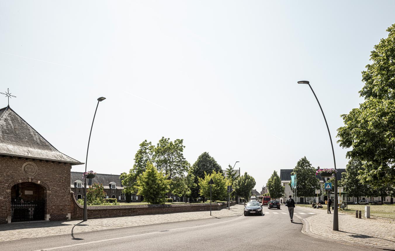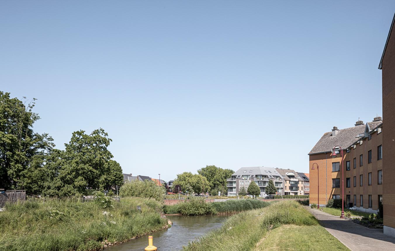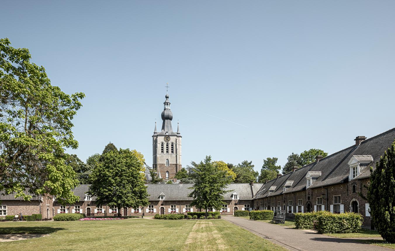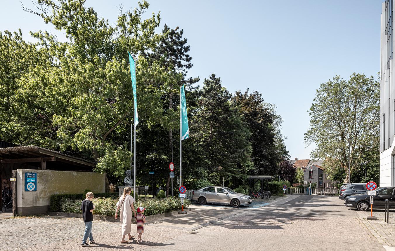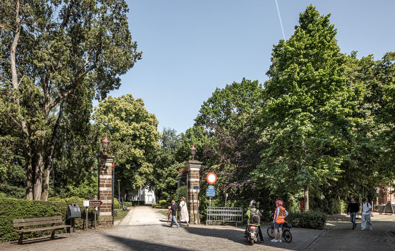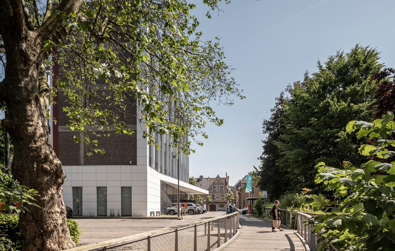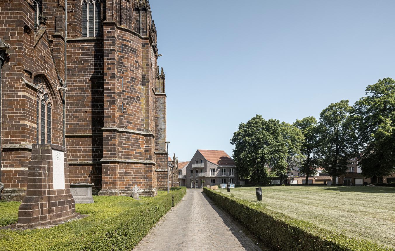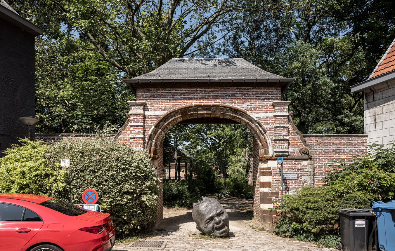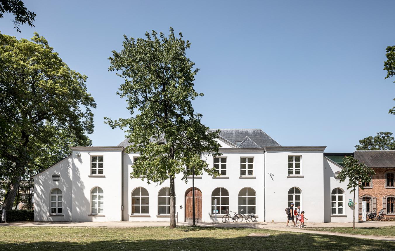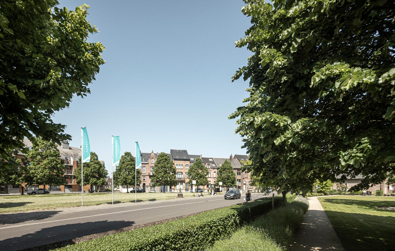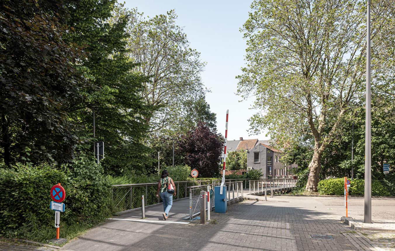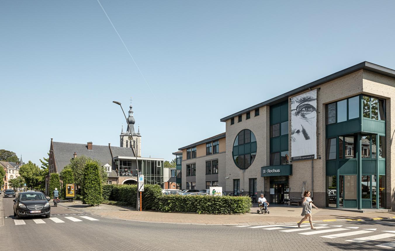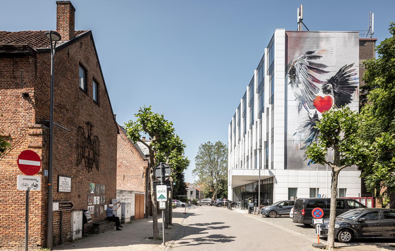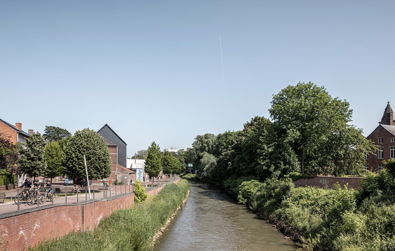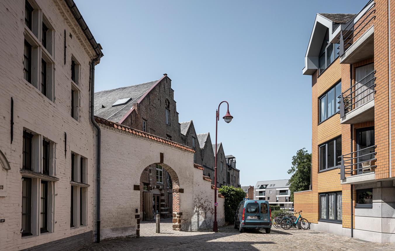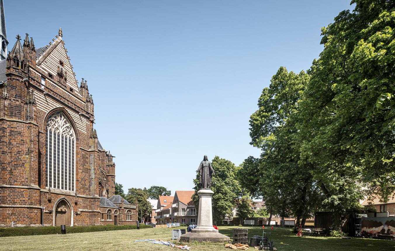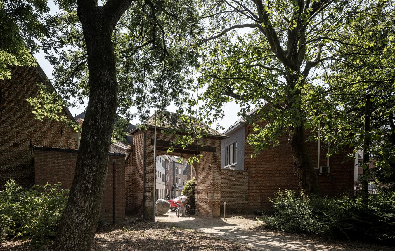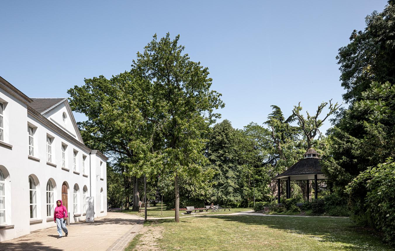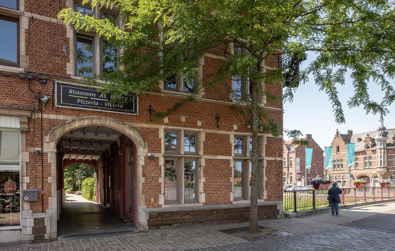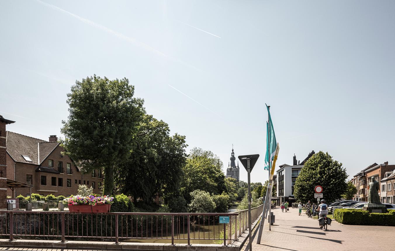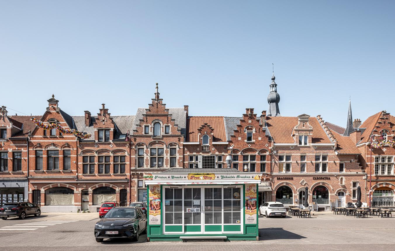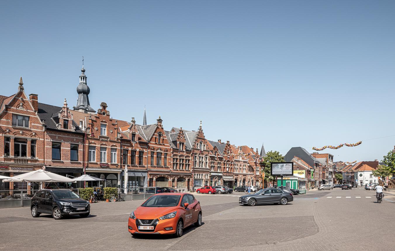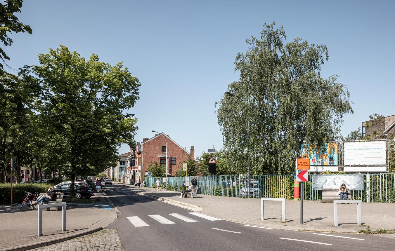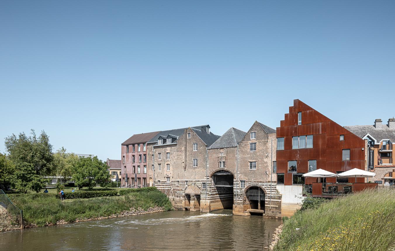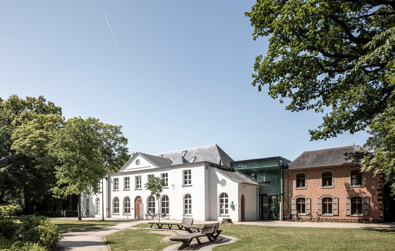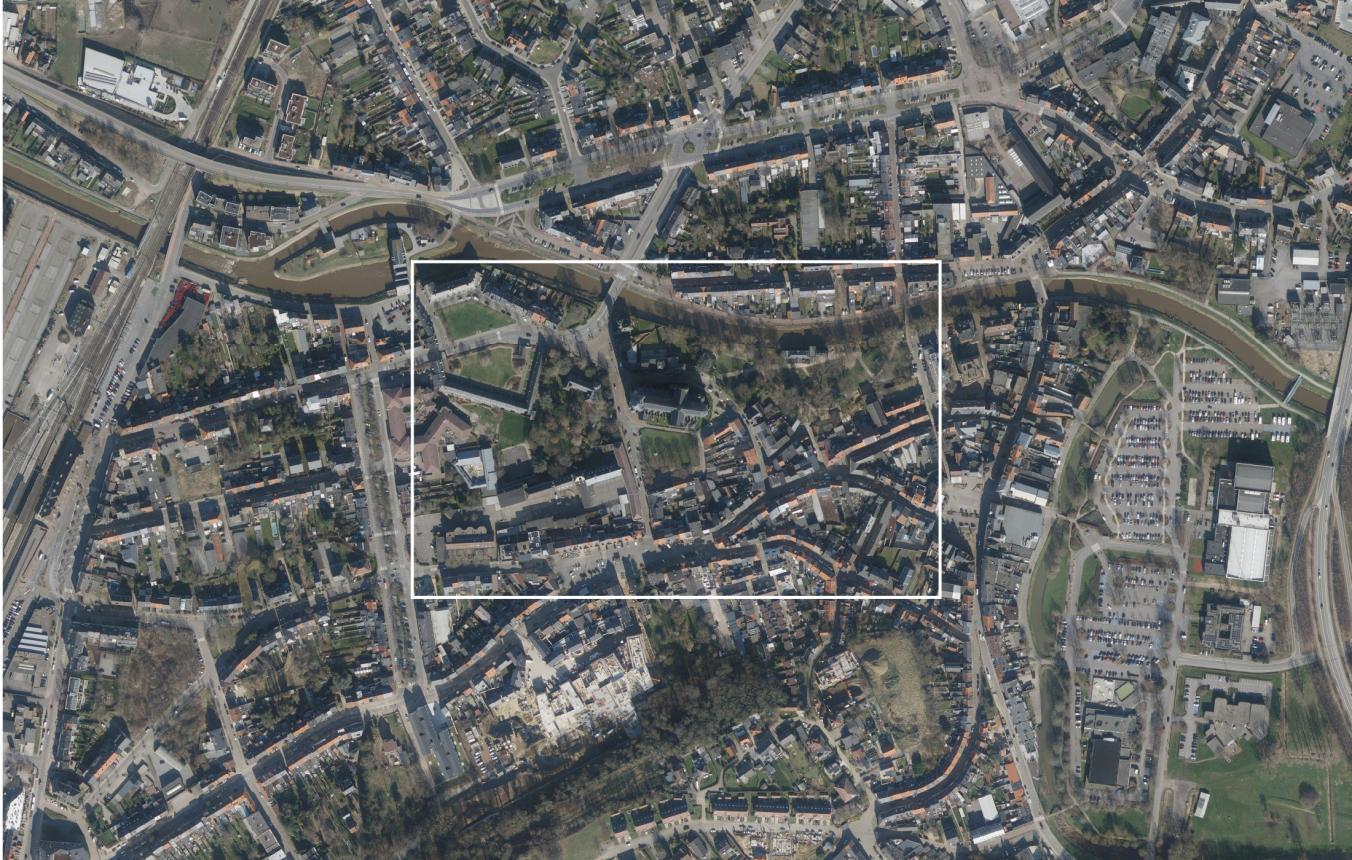Project description
Aarschot town authorities want to invest in the development of a renewed town park with a greater and greener experiential value for its residents but also for visitors from the wider region and tourists. It is essential that the renewed park be anchored in a spatially and functionally coherent set of green, public spaces in Aarschot. The town wants a spatial vision to be developed for this green structure and for it to be elaborated into the necessary conceptual, feasible development proposals.
The current town park, covering about 1 ha, is located in the centre of Aarschot and borders the Demer river. The park has been identified as established architectural heritage. It contains many valuable relics, including those of the former Capuchin monastery. The town park was created around 1920 after the monastery complex was merged with the Drossaerde, the castle of the lords of Aarschot, of which only the gate remains today. The landscaping dates from the second half of the nineteenth century, when a bend in the Demer was removed. Several remnants of the old meander are still visible, such as the old Demer bridge, vestiges of a suspension bridge, and an old well. The Kiosk dates from 1940. The town considers this immovable and natural heritage with high social and cultural value an asset for the new development of the park.
The buildings currently adjacent to the park, such as the services centre, the Stadsbazuin and the old work halls, are part of the project area. The town wishes to have any opportunities for these buildings in relation to the town park explored and their exterior landscaping integrated. It is also the town’s ambition to accommodate some municipal services (events, tourism, communication, etc.) in the historic buildings.
Ecologically, there are many challenges. With a new development, the town aims to greatly increase biodiversity in the park and to establish new connections with other green spaces. The town also wants to focus on measures in the park that can help to mitigate the effects of climate change. Desealing and high-quality sustainable greening of the public space are crucial in this respect.
In recent decades, Aarschot has pursued several strategic town projects to reinforce its urban fabric and promote the transition to green mobility (Grote Markt, Theo de Beckerstraat, De Grecht, Raskinkade, etc.). The town has also invested in meaningful, connecting landscapes (Park Schoonhoven, Park Rillaar, Elzenhof, Meetshovenbos, etc.). The creation of more nature was a focal point here. However, these efforts lack coherence. With this project, the town therefore also wants to focus on the development of a comprehensive spatial vision to further shape the coherence between these green spaces, with the town park as an important component, and if possible, to support the mobility transition.
Participation is an important aspect in the approach to this project. During the planning process, frequent consultation with and feedback to key stakeholders and local residents is desirable.
Of particular concern is the desire to make possible visual and physical contact between the Demer and the town park. A new, attractive public space along the Demer can also contribute to the development of a green climate route. The town also wants to create lines of sight on the Demer through several access roads, to increase its appeal to visitors.
After delivery of the master and development plan, the commissioning authority may decide to award all or part of the assignments for the execution of the master plan to the design team. The commissioning authority is not obliged to do so; it can also decide to award the relevant follow-up assignments to third parties, subject to a new tender procedure. In that case, the author of the master plan will be entrusted with the task of quality supervisor.
Objectives of the Open Call:
- the development of a master plan for a coherent green structure of the green, public spaces and the town park in Aarschot with the elaboration of necessary conceptual, feasible development proposals.
- the drafting of a development plan for the town park and the places where the park will be connected to its surroundings and the Demer.
- the conditional realization of the execution of partial assignments within the development plan and/or supervision of the execution of the development plan.
The town of Aarschot is looking for a design team that can tackle the landscaping, ecological, architectural-historical and technical aspects of the park in a participatory, sustainable way. The team must therefore include the necessary experts in these areas.
Included in the assignment and fee
- Architecture
- Stability and techniques
- Layout of the surroundings
- Process accompaniment
- Stakeholder management
Selectievoorwaarden
Project team
- A project manager with at least 5 years’ experience on a public project.
- At least one architect or landscape expert or urban planner
3 reference projects
- One reference project must concern the development of public space.
- The references can be built projects or projects under construction or in the design phase.
Voor deze referentieprojecten geldt
- The references show how the designer dealt with the existing context and the surroundings.
- The references can be built projects or projects under construction or in the design phase.
Selection and awards criteria
See the selection guideline
Aarschot OO4612
All-inclusive study assignment for the drafting of a master plan for a coherent green structure and a development plan for the reconstruction and expansion of the town park (fixed part) and the execution of partial assignments within the development plan and/or the supervision of the execution of the development plan (conditional part) in Aarschot.
Project status
- Project description
- Award
- Realization
Selected agencies
- OMGEVING
- overlant
- Studio Paola Viganò
- Team van Meer! architecten & co cvba
Location
Ten Drossaarde 1,
3200 Aarschot
Timing project
- Selection: 2 Oct 2023
- First briefing: 26 Oct 2023
- Second briefing: 30 Nov 2023
- Submission: 12 Feb 2024
- Jury: 7 Mar 2024
Client
Stadsbestuur Aarschot
contact Client
Dirk Verbruggen
Contactperson TVB
Oda Walpot
Procedure
Competitive procedure with negotiation
Budget
max. €1,000,000 (excl. VAT) (excl. Fees)
Fee
Fixed part: Drafting of master plan and development plan: fixed sum: €110,000 (excl. VAT). Conditional part: Fee between 7.50 %- 9.50 % (applicable to the investment amount of the layout of the surroundings).Supervision at hourly rate determined in tender
Awards designers
€7,500 (excl. VAT) per candidate, 4 candidates
Downloads
4612 Selectieleidraad
4612 Selection guideline
Lijst kandidaten

