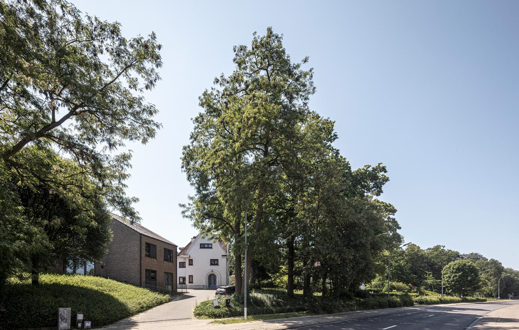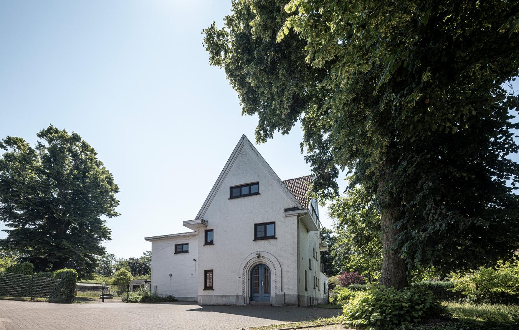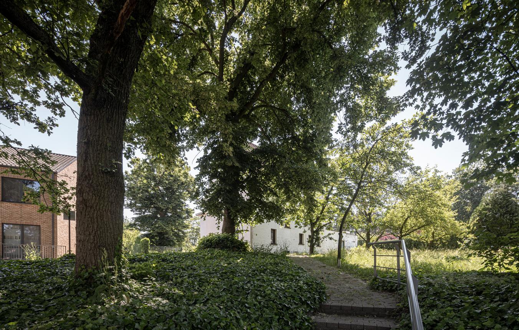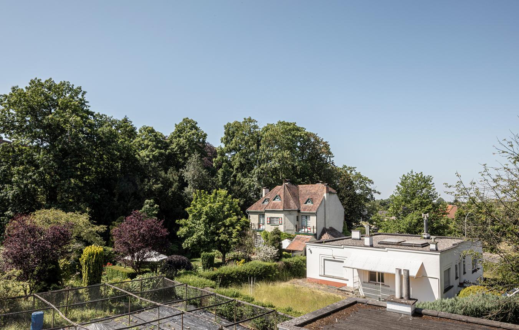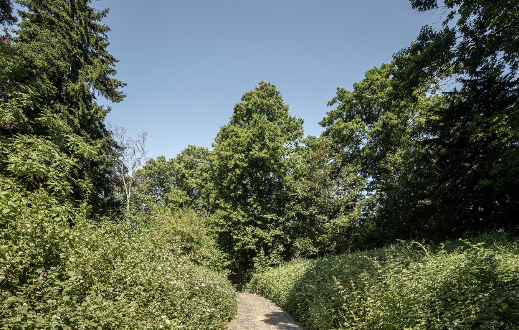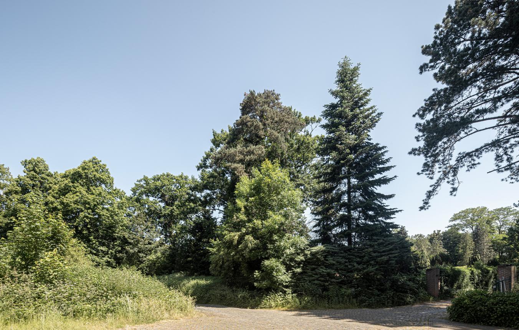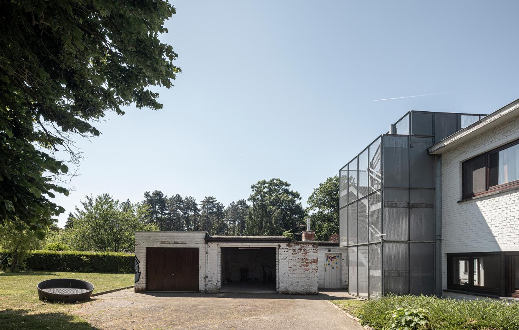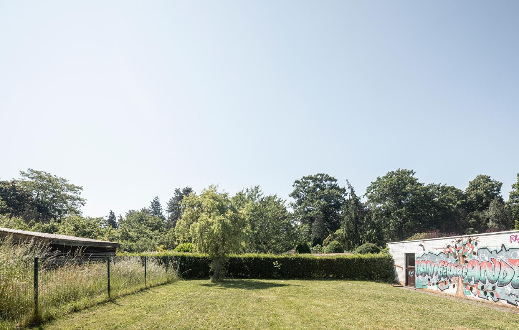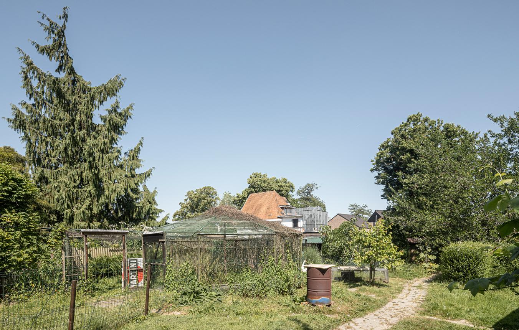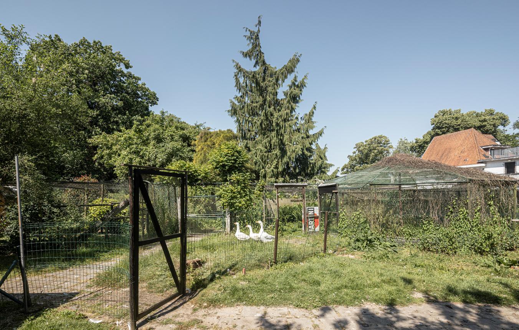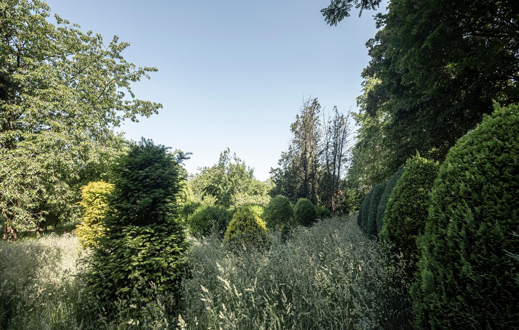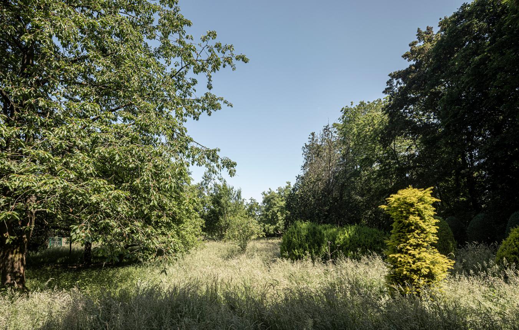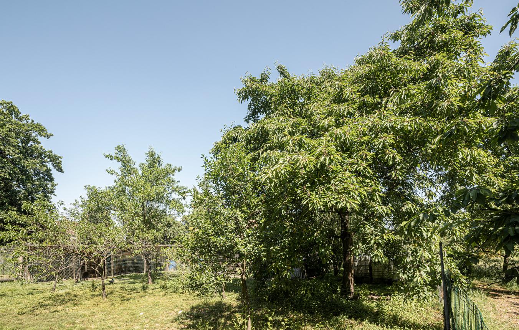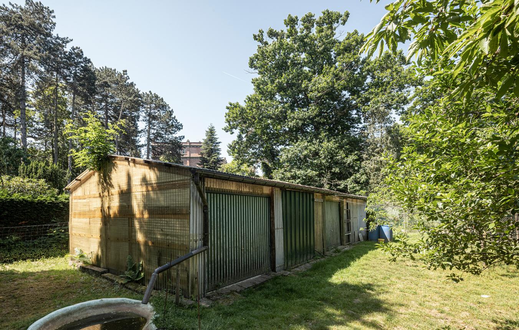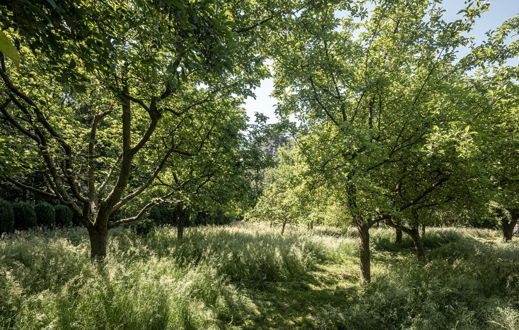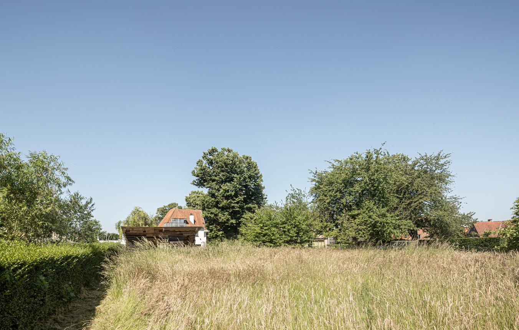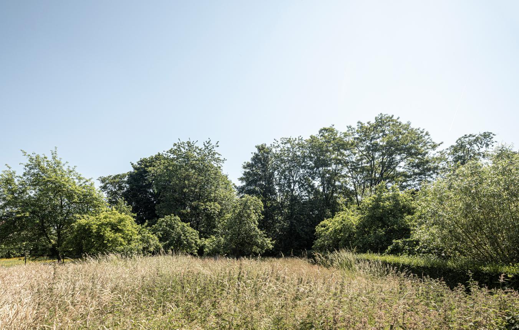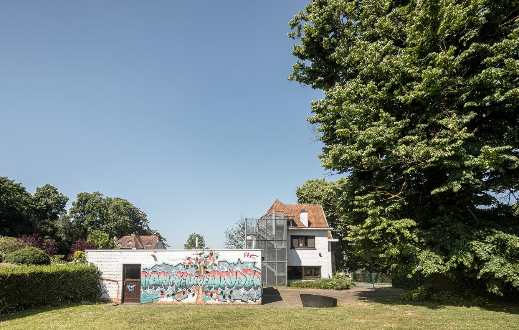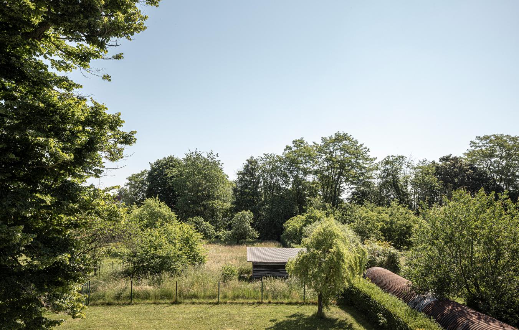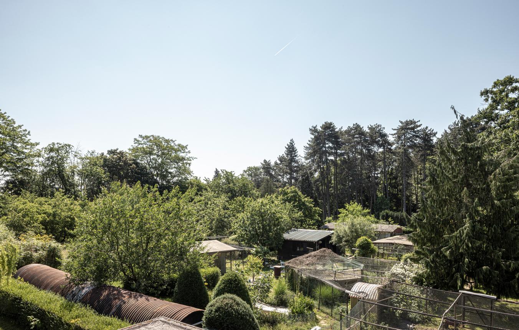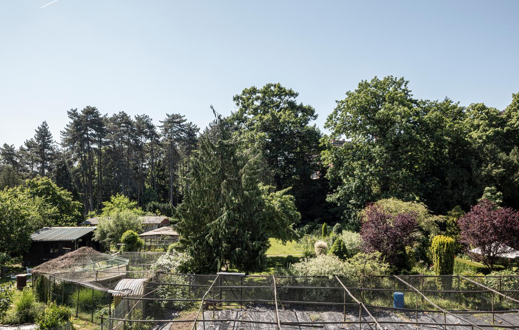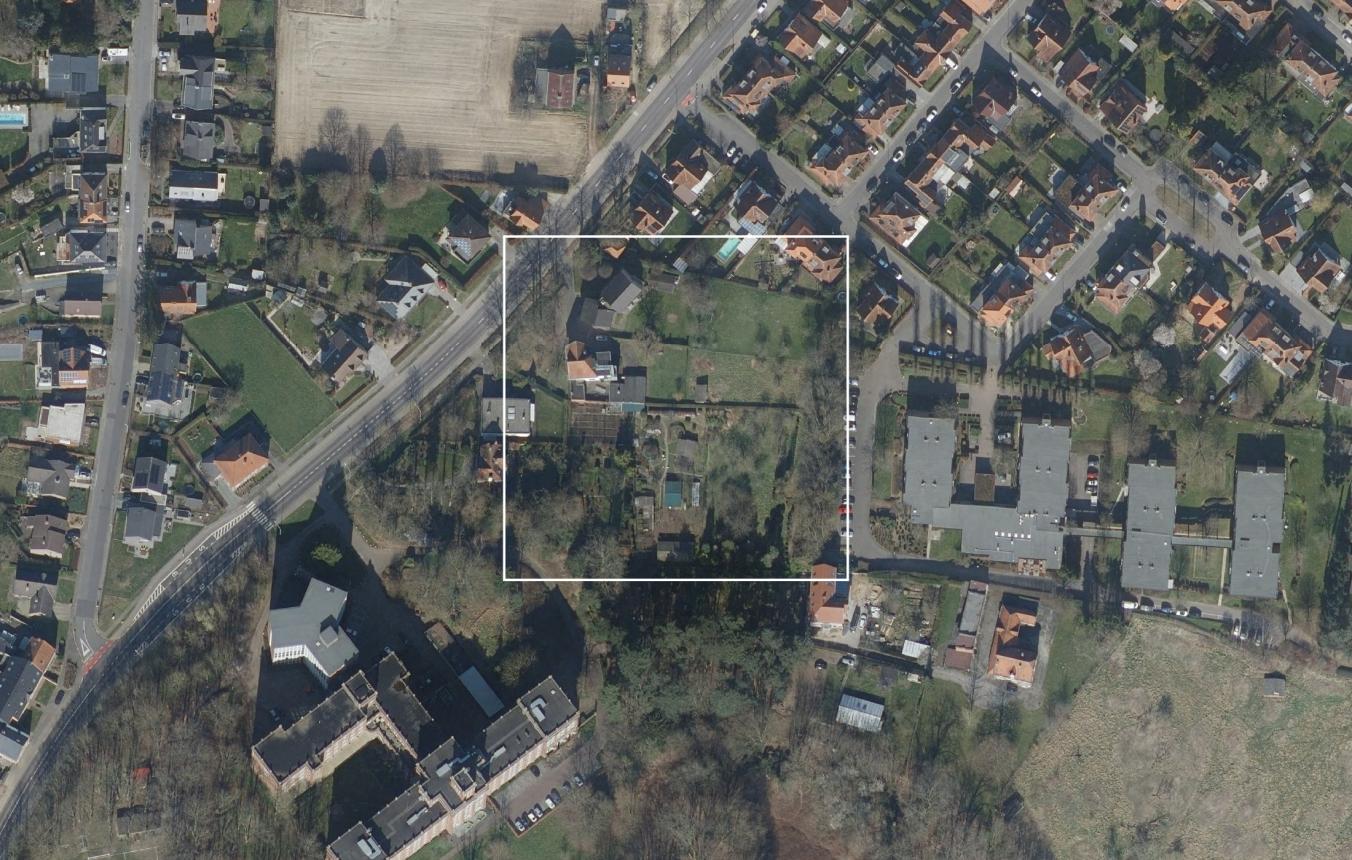Project description
The non-profit association MPC Terbank vzw offers various forms of support for children, adolescents and young adults with mild or moderate mental disabilities, often combined with behavioural and emotional disorders. Through a multidisciplinary operation and a flexible approach, we offer tailor-made support, in close cooperation with the young person and/or close ones or institutions such as the juvenile court.
Terbank has evolved considerably in recent years. In the past, care used to be almost exclusively residential; today, almost half of the young people receive non-residential care. Yet there is still a high demand for residential care for a more complex target group. Our group of residential clients requires a focused, modern and sustainable housing environment, adapted to the care needs of young people with a mental disability, behavioural disorders and extra care needs.
For non-residential clients, i.e. children and young people who rely on ambulatory or mobile support (day care, daytime activities, lodging, holiday care, crisis care, etc.), no specific infrastructure had as yet been developed by Terbank. The non-residential offer was developed within the existing buildings, largely on this site, with limited adaptations. Today, however, we observe that further expansion is not possible without major and expensive adaptations.
Our new care campus must provide space for both residential and non-residential operations, so that Terbank can continue to grow and offer a strong and diverse residential programme in a pleasant and adapted living environment and can better meet the many other care needs. Our campus must be designed with the flexibility and creativity of the young people’s trajectories in mind, and it must be sustainably integrated into the environment.
The assignment includes the all-inclusive study for the site with four living units, solid individual accommodation modules and multipurpose spaces for the multifunctional services. All this should be integrated into a green environment. The outdoor space is intended for green experiences, garden activities, sports and games, etc. and should also offer opportunities to involve people from the neighbourhood.
The project zone is only accessible via a northern plot along Sint-Janbergsesteenweg. No other access road is allowed. The plots will have to be provided with an access road and mains services. On the north and south sides are private buildings; on the east side there is a residential care centre. The newly acquired plot itself is currently an orchard, whose character we want to partially preserve.
At the new site, we want to create a multifunctional care campus with a mix of housing and space for activities. The totality will include the existing residential group (northernmost building), four new housing units for the residents of the residential group, a number of mini-housing units for young people who want to progress to independence, and multifunctional spaces. We want to give part of the new programme a place in the existing characterful building so that it can take up its role as a beacon and landmark on the site.
The site should become a lively entity, with room for central services, day care, supervised visits and leisure experiences in addition to housing. The green environment in which it is embedded will offer residents, temporary residents, visitors, staff and local residents space for meetings, games, sports and other activities.
The assignment consists of a fixed and a conditional part. The fixed part comprises a development plan for the entire site and the design and execution of the first phase with two living units, individual accommodation modules and rooms for the multifunctional services realized. The following principles are important here:
- Accessibility to the site by car is limited. There is room for walking, running, cycling, scooting, etc. on an adapted surface.
- The outdoor space is a sustainable green environment that requires minimum maintenance. The relation of the buildings to the outdoor space and the transitions between private and public areas on the site are key design considerations.
- The various parts of the programme are aligned in a flexible way and form an environment where support is possible in a smooth manner. Consideration must be given to which target groups can live together on the campus but also in what way sufficient privacy can be provided for each target group separately.
- We try to be as self-sufficient as possible within budget feasibility and attach importance to new insights around circular construction.
- A good, workable, ergonomic and robust environment needs to be created, where we can smoothly provide support to a group of adolescents/children with intellectual disabilities, behavioural and emotional developmental disorders, and limited motor problems.
- The buildings and rooms focus on relaxation and trauma-sensitive activities where integrated safety is very important.
- One of these residential groups should be available at weekends for lodging. The layout of the rooms should be planned for dual use in both living units so that weekend lodging can be provided efficiently.
- Important elements in the programme of requirements are rest areas in the context of trauma-sensitive work, but equally a seclusion room in the context of safety.
The conditional part includes the design and execution of the remaining two residential groups. The execution of the conditional part is dependent on available budgets.
Included in the assignment and fee
- architecture
- stability and special techniques
- layout of the surroundings and infrastructure
- EPB and ventilation
- safety coordination
Excluded from the assignment and fee
- topographic surveys (already done)
- soil investigation
- soil-hygiene survey
- archaeological survey
- demolition inventory
- asbestos inventory
Selection conditions
The candidate must be registered with the Order of Architects (or equivalent - see selection guide 2.1.1)
Project team
- At least 1 expert in architecture with 5 years’ experience as project manager on public projects.
3 reference projects
- 1 of the reference projects shows that the candidate has experience in designing a collective housing or care project.
- 1 of the reference projects shows that the candidate has experience in building a project with a specific relationship to the public space.
The following holds for these reference projects:
- Each reference explains what role the designer played in the submitted project.
- References can be built projects as well as projects under construction or in the design phase.
Selection and awards criteria
See the selection guideline
Leuven OO4605
All-inclusive study assignment for a new care campus for young people with mental disabilities and behavioural disorders, the realization of two living units, individual accommodation modules and spaces for the multifunctional services (fixed part) and the realization of the next two living units (conditional part) for MPC Terbank in Leuven.
Project status
- Project description
- Award
- Realization
Selected agencies
- architecten jan de vylder inge vinck
- B-ILD
- FELT architectuur & design
- Rosalie Gielis, wissel architectuur studio
Location
Sint-Jansbergsesteenweg 87,
3001 Leuven
Timing project
- Selection: 6 Oct 2023
- First briefing: 16 Nov 2023
- Second briefing: 21 Dec 2023
- Submission: 29 Feb 2024
- Jury: 18 Mar 2024
Client
Medisch Pedagogisch Centrum Terbank
contact Client
Frederick Basteyns
Contactperson TVB
Jouri De Pelecijn
Procedure
Competitive procedure with negotiation
Budget
Fixed part: €3,300,000 for 2 living units + multifunctional spaces (+/- 1,450m²) and layout of the surroundings. Conditional part: €2.000.000 for 2 living units (+/- 1,000 m2) and layout of the surroundings. (excl. VAT) (excl. Fees)
Fee
General fee range: 10% - 12% (excl. VAT)
Awards designers
€10,000 (excl. VAT) per candidate, 4 candidates
Downloads
4605 Selectieleidraad
4605 Selection guideline
Lijst kandidaten

