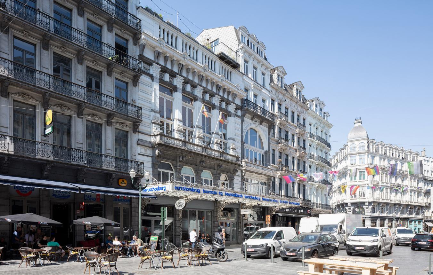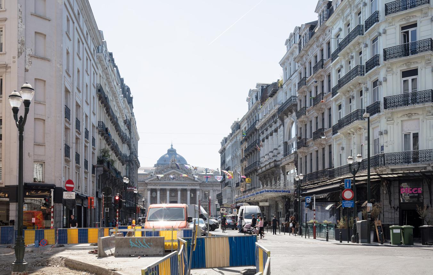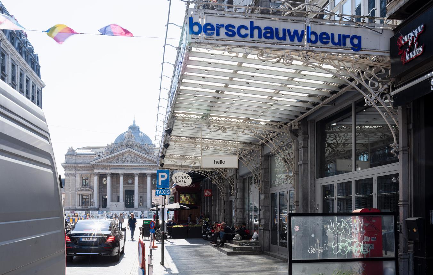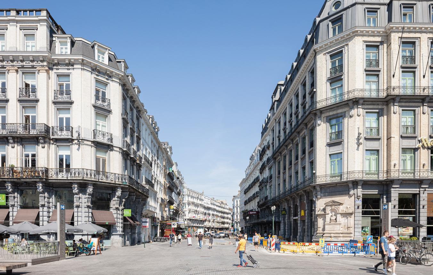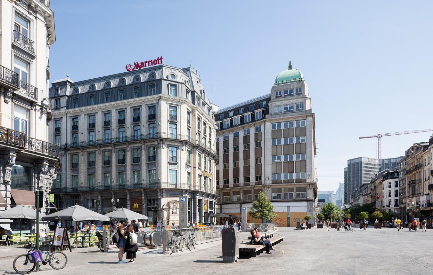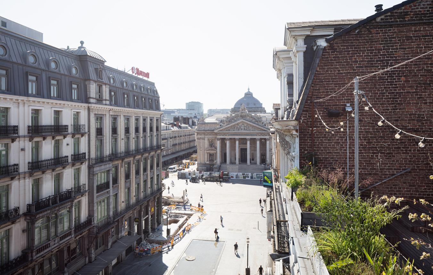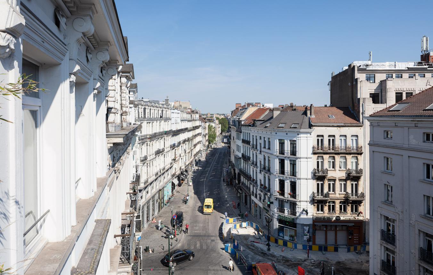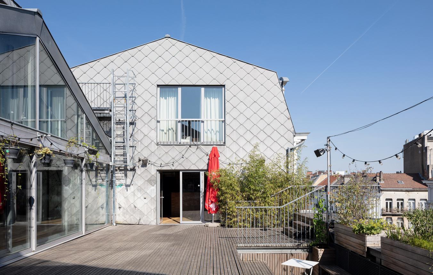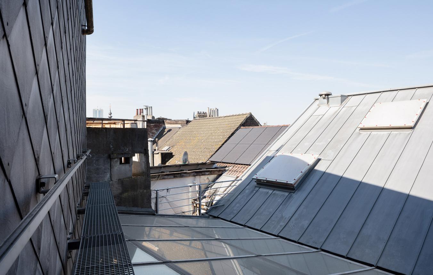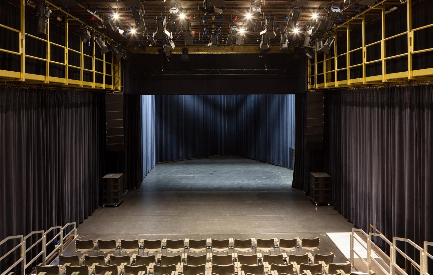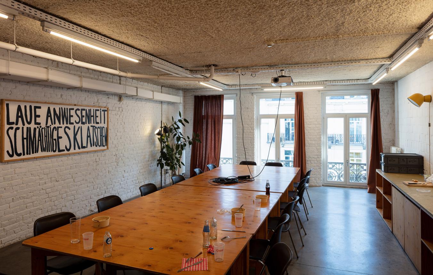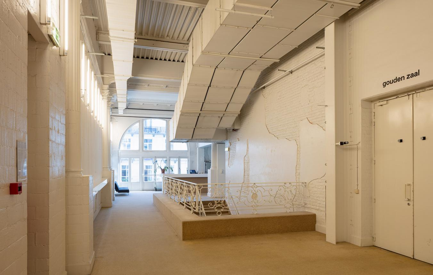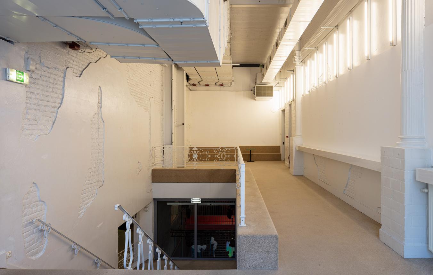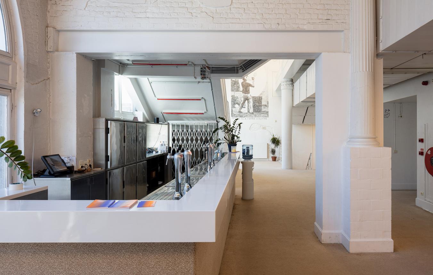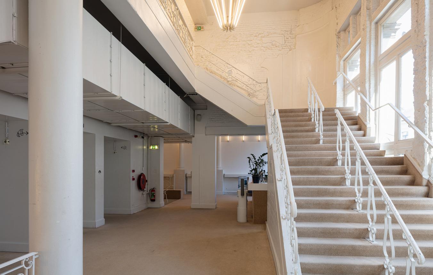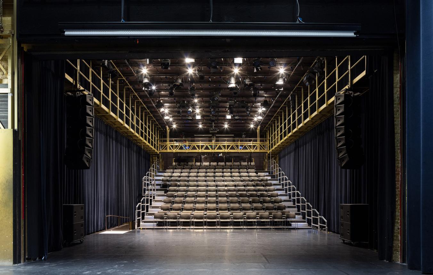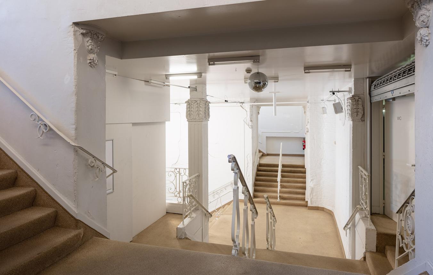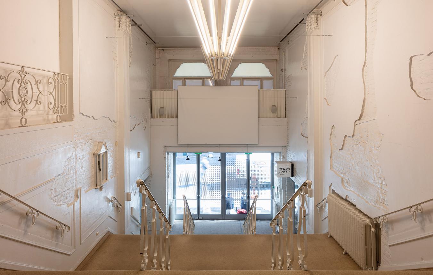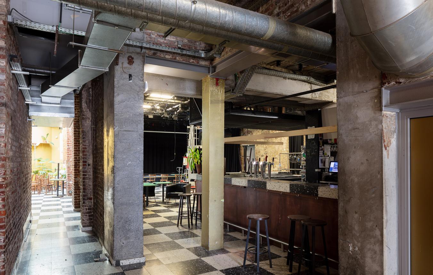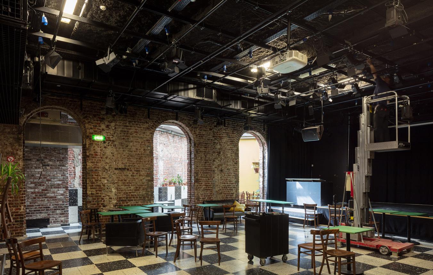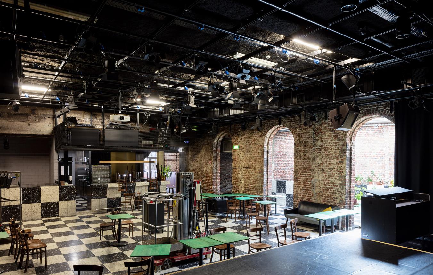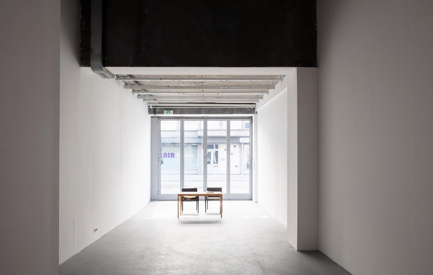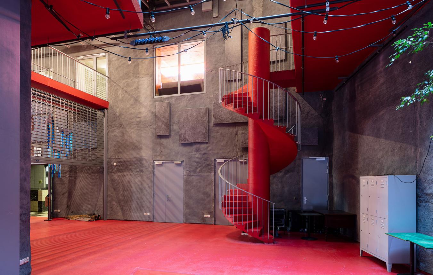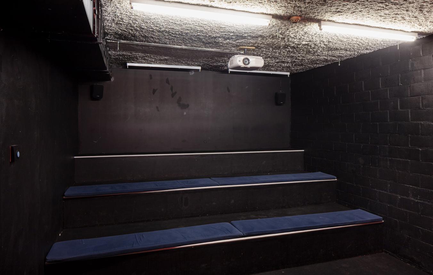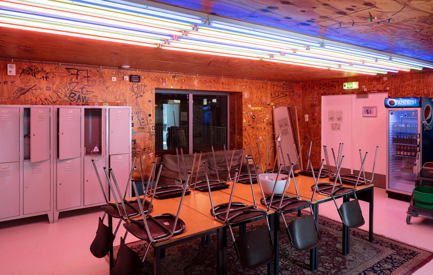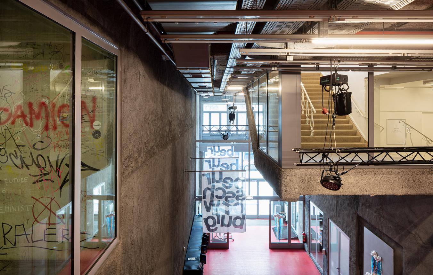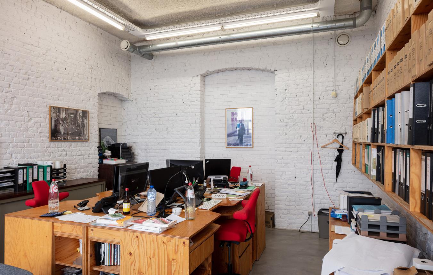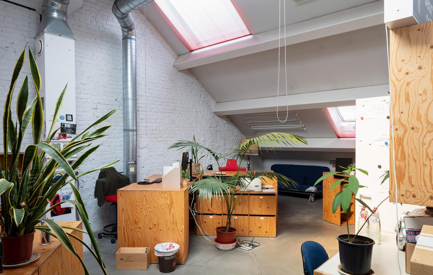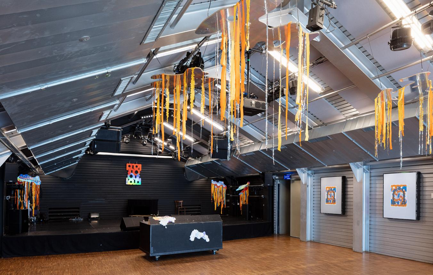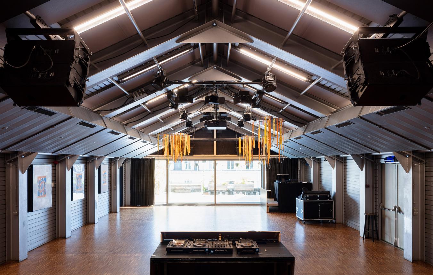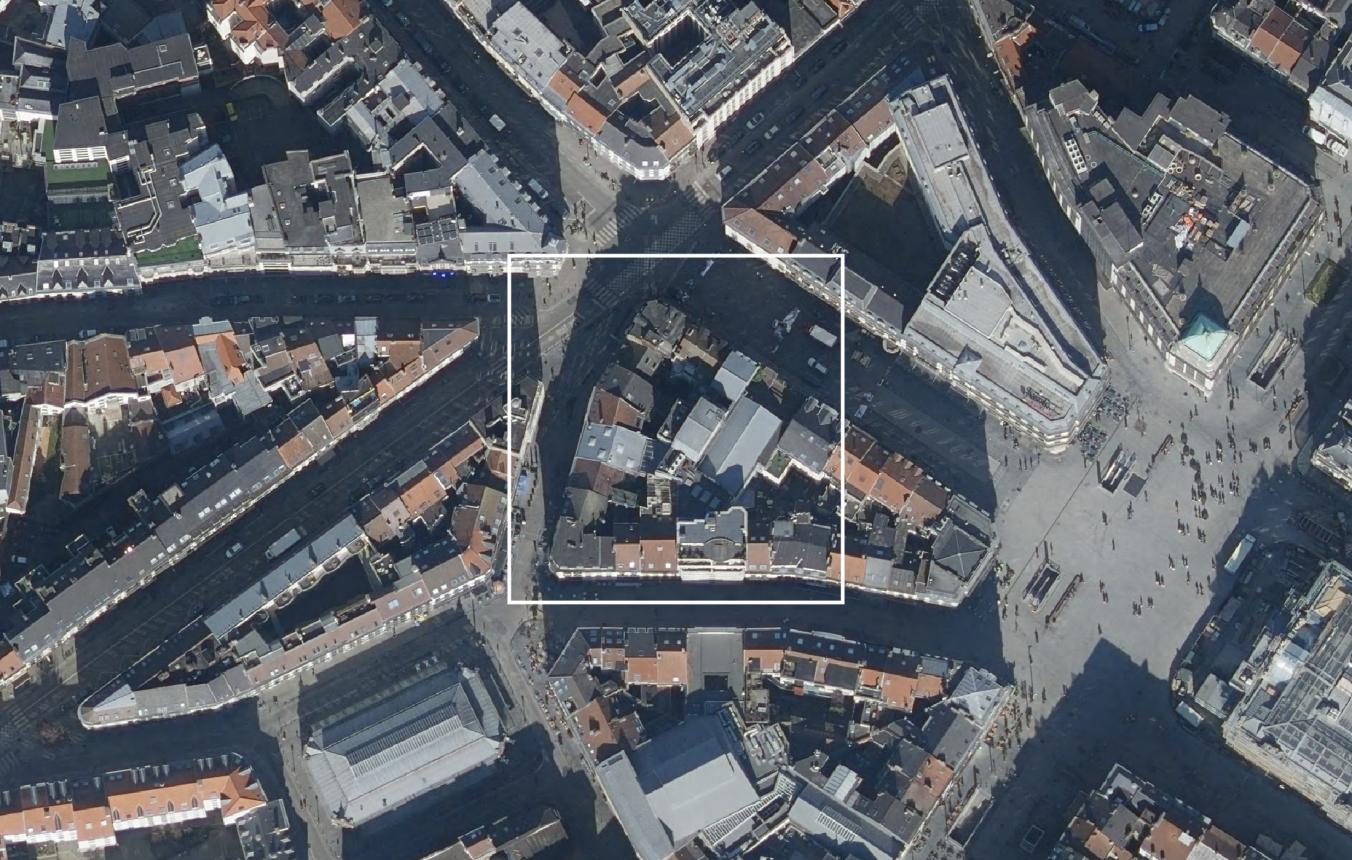Project description
The Beursschouwburg is known as an audacious venue that nurtures experimentation and emerging talent. With some 500 multidisciplinary public events a year covering a wide range of disciplines and formats, the Beursschouwburg is a vibrant place of meeting, dialogue and creative exchange. Since it was founded in 1965, the Beursschouwburg has been a driver of new initiatives and practices: a dynamic transit zone for new forms and voices. As the world changes, the Beursschouwburg not only helps to lead the effort, but also fearlessly shows its solidarity with organizations in the field. The venue radiates a dynamic atmosphere where different art forms come together and inspire each other: from high-profile performances and film screenings via exhibitions and cutting-edge music performances to in-depth lectures and debates. The Beursschouwburg operates as:
- a platform for the presentation and development of diverse artistic practices and artistic research;
- a network in which collaboration with formal and informal partners, try-outs, experiments and support for artists, collectives and thinkers are central;
- a hub that brings together different communities, questions normativity and welcomes new stories and ideas.
Located in the heart of Brussels, on Auguste Ortsstraat, the building includes a café (capacity 250), concert hall (capacity 178), theatre hall (capacity 134) and small cinema (capacity 30) as well as a spacious meeting room (capacity 30) and small staff room. The exhibition space and the offices are located on the side of the building, on Karperbrug, so the entrance on this street is also important.
Concrete occasion
Since the last renovation twenty years ago, the Beursschouwburg’s artistic activities have grown and expanded considerably. New disciplines such as visual arts and film have been included, and the Beurscafé is no longer just a meeting place: it also serves as a base for the discursive programme, with talks, lectures, debates and round-table discussions held there. However, intensive use of the building has left its mark. Many technical installations are in urgent need of replacement. At the same time, the needs in terms of energy and sustainability have been heightened by the energy crisis. The Beursschouwburg wants to seize this opportunity to make the building future-proof. The ambition is to make the Beursschouwburg fundamentally sustainable and to evolve towards a building that is no longer dependent on fossil fuels. This intention is entirely in line with the climate objectives of the Flemish Government to make all public buildings carbon-neutral by 2045 at the latest.
In part under the guidance of the Flemish and Brussels Government Architects, a feasibility study was carried out by De Smet Vermeulen architecten in 2018. Building on this, additional aspects were studied in 2022 by a design team coordinated by Hasa architecten. These reports form the framework for the programme of requirements and the relevant budgeting for this assignment.
The why of this renovation
With the renovation plans, we aim at more than just alleviating energetic and technical needs. After all, the infrastructure hampers the implementation of the artistic vision. The Beursschouwburg currently programs with the brakes on because of several factors: poor internal circulation, forced underutilisation of some spaces, inadequate acoustic insulation...
Since the last renovation, the social and urban context in which the Beursschouwburg operates has also undergone a considerable evolution. With the creation of the pedestrian zone and the renovation of the nearby Stock Exchange building, a special momentum has been launched to consolidate the Beursschouwburg’s anchoring in the neighbourhood. In this new urban environment, the Beursschouwburg sees both challenges and opportunities. The venue wants to further emphasize its metropolitan and urban character by letting the building and the city blend into one another and by lowering thresholds for (new) audiences. The Beursschouwburg wants to be a ‘third place’ where people don’t just come for a specific performance or activity but can simply enjoy being together. Audience expansion and accessibility are keywords here, without compromising the Beursschouwburg’s unique identity as a haven for experimental, absurd and niche art forms. An additional challenge will be for the Beursschouwburg to maintain its profile as an open arts house in an environment increasingly dominated by commercial players.
The conversion plans aim to provide maximum flexibility so that spaces can be adapted to the various needs of artists and audiences. An undeniable strength of the venue is that its openness and versatility mean that it always captures the zeitgeist and can move quickly. The renovation should continue to guarantee this openness and flexibility.
Specifically, the questions can be summarized as follows:
- Optimizing the building in terms of sustainability (including drastic energy savings and CO2 reduction), fire safety, acoustics, functionality and accessibility.
- Reorganizing the ground floor and the public flows to fully fulfil its role as a meeting place.
Included in the assignment and fee
- The following parts of the assignment are included:
- Architectural study (incl. interior design but excl. loose furniture, incl. signage, art project integration support)
- Stability study
- Study of the techniques (excl. theatre techniques)
- Study of the acoustics - Sustainability study
- Fire safety study, fire safety engineering
- EPB
- Safety coordination
Selectievoorwaarden
The candidate must be registered with the Order of Architects (or equivalent - see selection guide 2.1.1)
project team
-
The leader of the project team is an expert architect with at least ten years’ experience as project manager on public projects
referentieprojecten
- 1 of the references shows that the candidate has experience in developing an integral approach to sustainability, thorough energy renovation, and CO2 emissions reduction (within the context of a renovation).
- 1 of the references shows that the candidate has experience in optimizing an existing building and its potential uses, the interventions forming a coherent whole.
- 1 of the references shows that the candidate has experience in designing a publicly accessible building that generates interaction with its surroundings
The following holds for these reference projects:
- Each reference should explain the role the designer played in the proposed project
- The references may be realised projects as well as projects in progress or in design phase
Selection and awards criteria
See the selection guideline
Brussel OO4604
All-inclusive study assignment for the transformation and renewal of the Beursschouwburg in Brussels
Project status
- Project description
- Award
- Realization
Selected agencies
- ATELIER 4/5, KADERSTUDIO
- BC architecten
- Bovenbouw Architecten
- Gevelinzicht, Havana architectuur
Location
August Ortsstraat 20,
1000 Brussel
Timing project
- Selection: 12 Oct 2023
- First briefing: 13 Dec 2023
- Second briefing: 19 Jan 2024
- Submission: 17 Apr 2024
- Jury: 24 May 2024
Client
De Vlaamse overheid, Departement Cultuur, Jeugd, Media
contact Client
Stijn Callebaut
Contactperson TVB
Annelies Augustyns
Procedure
Competitive procedure with negotiation
Budget
€ 7,986,000 (incl. VAT) (excl. Fees)
Fee
General fee rang: 12%-14%
Awards designers
€15,000 (excl. VAT) per candidate, 4 candidates
Downloads
4604 selectieleidraad
4604 Selection guideline
Lijst kandidaten

