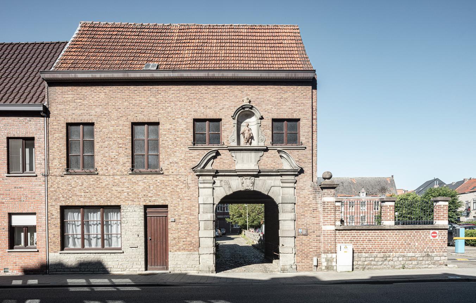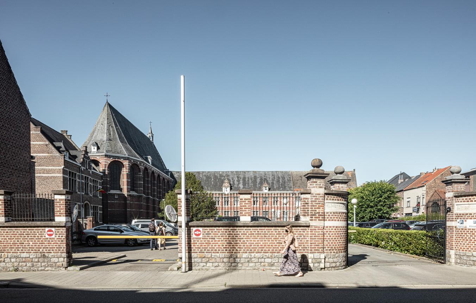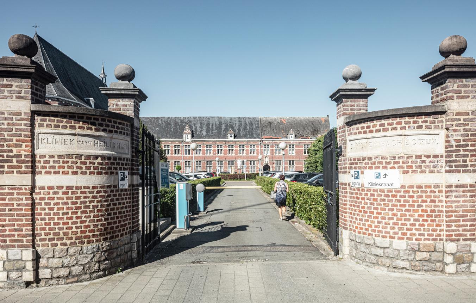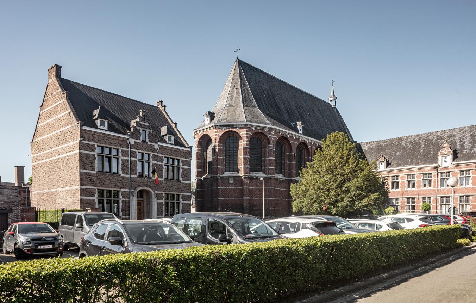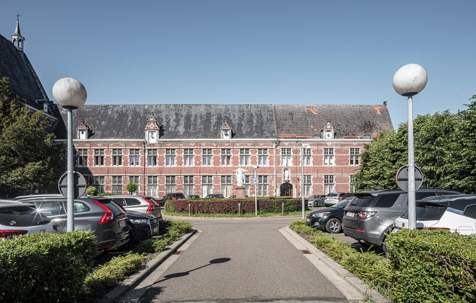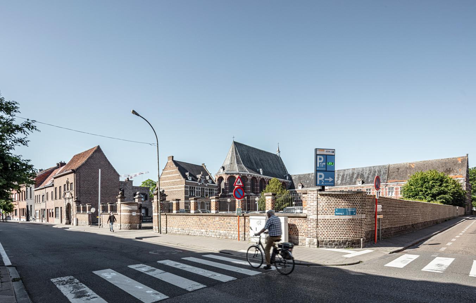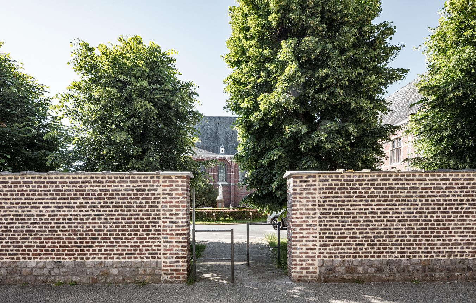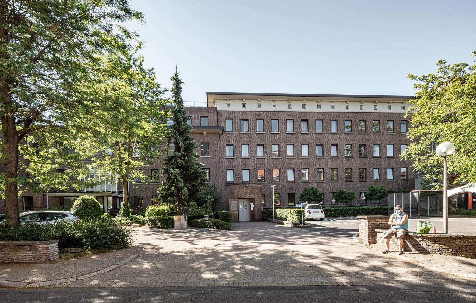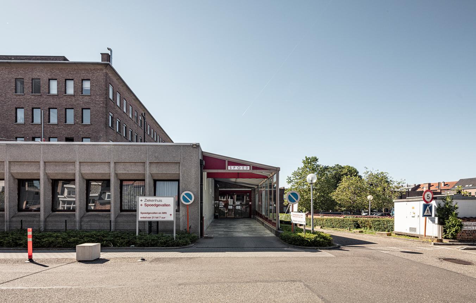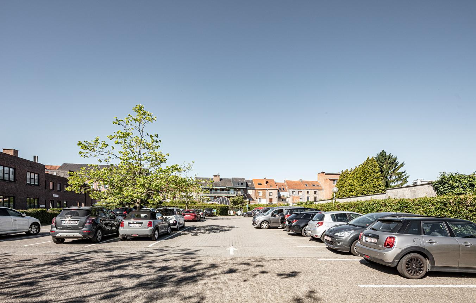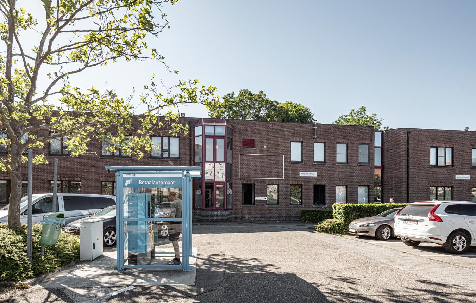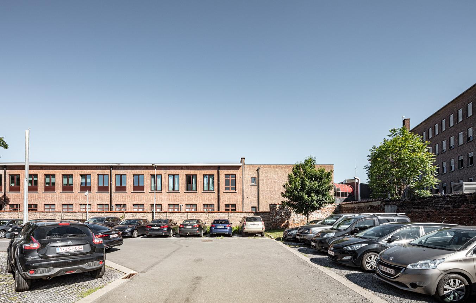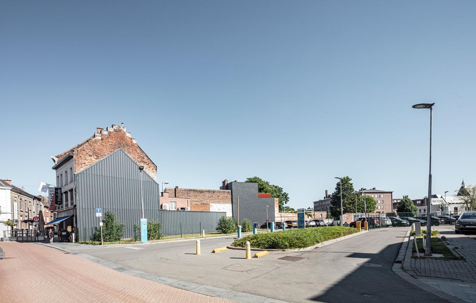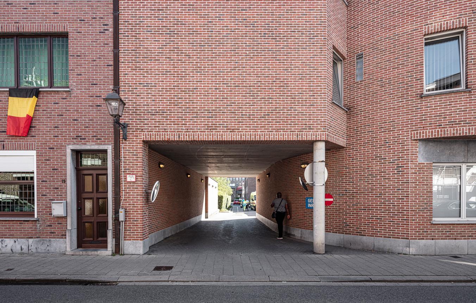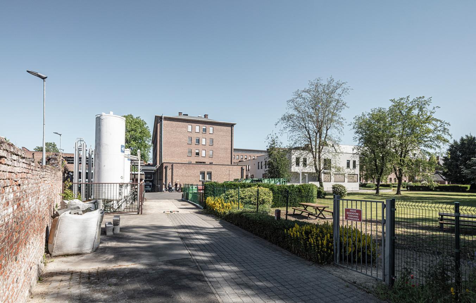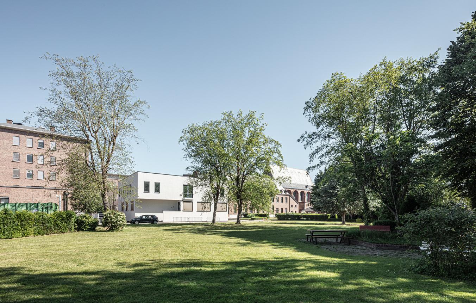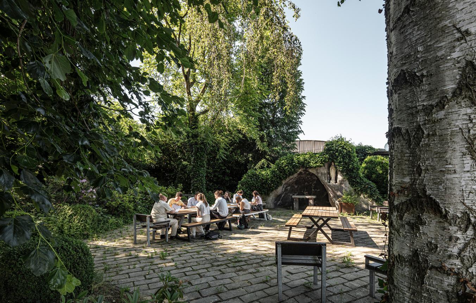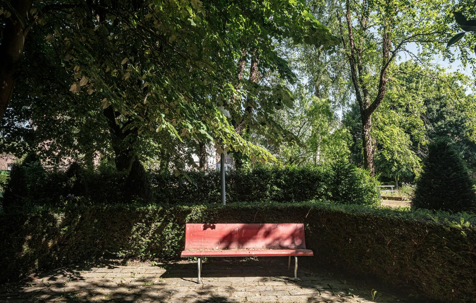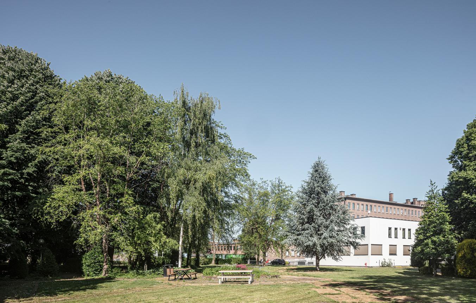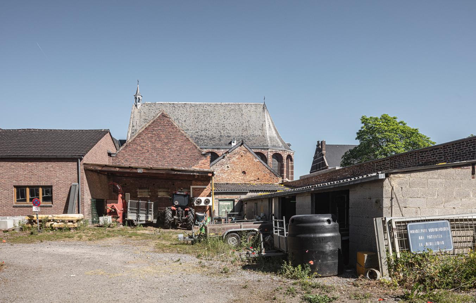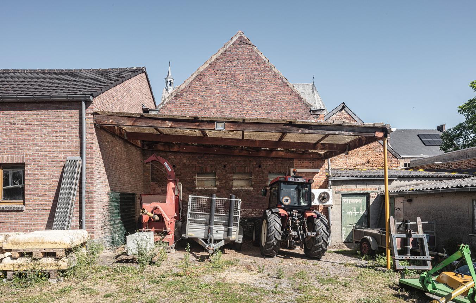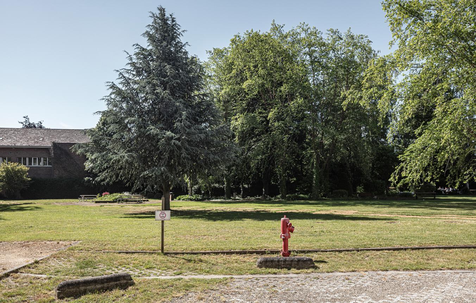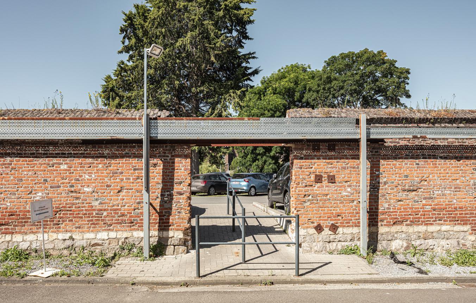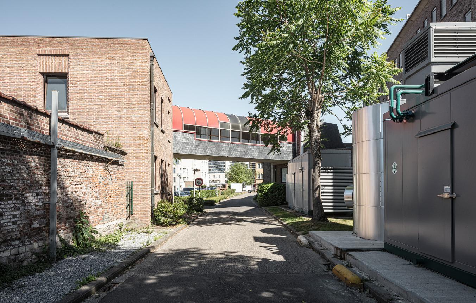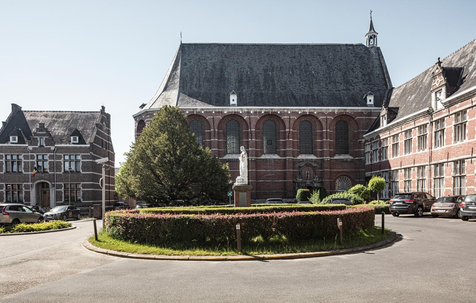Project description
The site, which is home to the regional hospital, is located in the city centre of Tienen, between Oude Vestenstraat, Kliniekstraat, Leuvensestraat and Gilainstraat, in the historic ‘’t Hof van Cabbeeck’. The hospital will eventually move from the site, leaving the land available for redevelopment. Given its strategic location in the city centre, the size of the site and the presence of valuable heritage, this redevelopment is one of Tienen’s most important inner-city challenges for the coming years.
Due to its central location, the realization of an additional residential offer here is indeed opportune. Moreover, the redevelopment of the site offers a unique opportunity to create a green and climate-controlled inner-city environment with restricted car access and with a mix of functions in the city centre, while respecting the historical heritage. The city of Tienen has therefore set itself the objective not to expand the total floor area of the buildings on the site and to reduce the built-up area. In urban planning terms, this is called a status quo for the floor-area ratio and a depaving of the site.
There is room in this context for different types of housing that attract a diverse public, with sufficient attention for the open space: continuous (semi-)public greenery and space for water. The aim is to create a cool, green, pleasant recreational area that can counter the heat of the city. The judicious use of energy, water and materials will already receive the necessary attention in the design phase. The issue of the possible preservation of the 1953 hospital and its repurposing is part of the research assignment.
Because the site is in the heart of the city centre, a public function is desirable. The site already accommodates a pastoral centre and a childcare centre. These functions must be taken into account. To ensure the site’s experiential value and dynamism, the designers must investigate what other possible functions and/or multiple use are possible and desirable.
The site must be easily and safely accessible by public transport, bicycle, on foot and by car. The site itself is car-free or at least car access is restricted. The optimal organization of parking must be explored.
Because of its location in the former ‘’t Hof van Cabbeeck’ and the presence of the listed Kabbeek monastery, the site has a special heritage value. On the one hand, there is the monastery with the monumental chapel with two seventeenth-century wings and the monastery garden and wall; on the other hand, there is the ensemble of the hospital, the entrance square and gate from the interwar period, with the former orchard. The aim is for the historic monastery to become the beating heart of the new area. The sustainable restoration, repurposing and integration of the existing buildings on the site are central to the project. These elements form the guiding spatial principles in the preparation of the master plan.
The city of Tienen is looking for a design team that will investigate what can be the most qualitative elaboration within the outlines of the project and taking into account financial and economic feasibility. Design teams are challenged to represent the city’s high ambitions in a vision of the future that is as ambitious as it is creative. Candidate design teams should have a strong background in research by design, be aware of the dynamics within the real-estate market and be able to build a bridge between urban development, public space, architecture and heritage.
Exclusion, selection- and award criteria
Please read the selection guideline. There you can find:
- the grounds for exclusion
- the selection criteria (suitability and technical and professional competence)
- the award criteria
- the description of the evidence and documents to be submitted
- ...
Tienen OO4206
All-inclusive study assignment for the preparation of a master plan and the relevant financial and economic feasibility study (confirmed part) and the preparation of an SIP (conditional part) for the ‘Het Hof van Kabbeek’ site in Tienen
Project status
- Project description
- Award
- Realization
Selected agencies
- Atelier Horizon, VELD
- DK-CM, fala atelier
- Studio Paola Viganò
Location
Kliniekstraat,
3300 Tienen
Kliniekstraat, Oude Leuvensestraat, Leuvensestraat, Oude Vestenstraat and Gilainstraat
Timing project
- Selection: 10 Nov 2021
- First briefing: 13 Jan 2022
- Second briefing: 10 Feb 2022
- Submission: 25 Apr 2022
- Jury: 12 May 2022
Client
Stadsbestuur Tienen
contact Client
Marlies Buvens
Contactperson TVB
Christa Dewachter
Procedure
Competitive procedure with negotiation
Fee
Fixed sum: €80,000 (excl. VAT) for the preparation of the master plan and the relevant financial and economic feasibility study
Awards designers
€15,000 (excl. VAT) per candidate, selection limited to 3 candidates
Downloads
4206 Selection guideline
4206 Selectieleidraad
Lijst kandidaten

