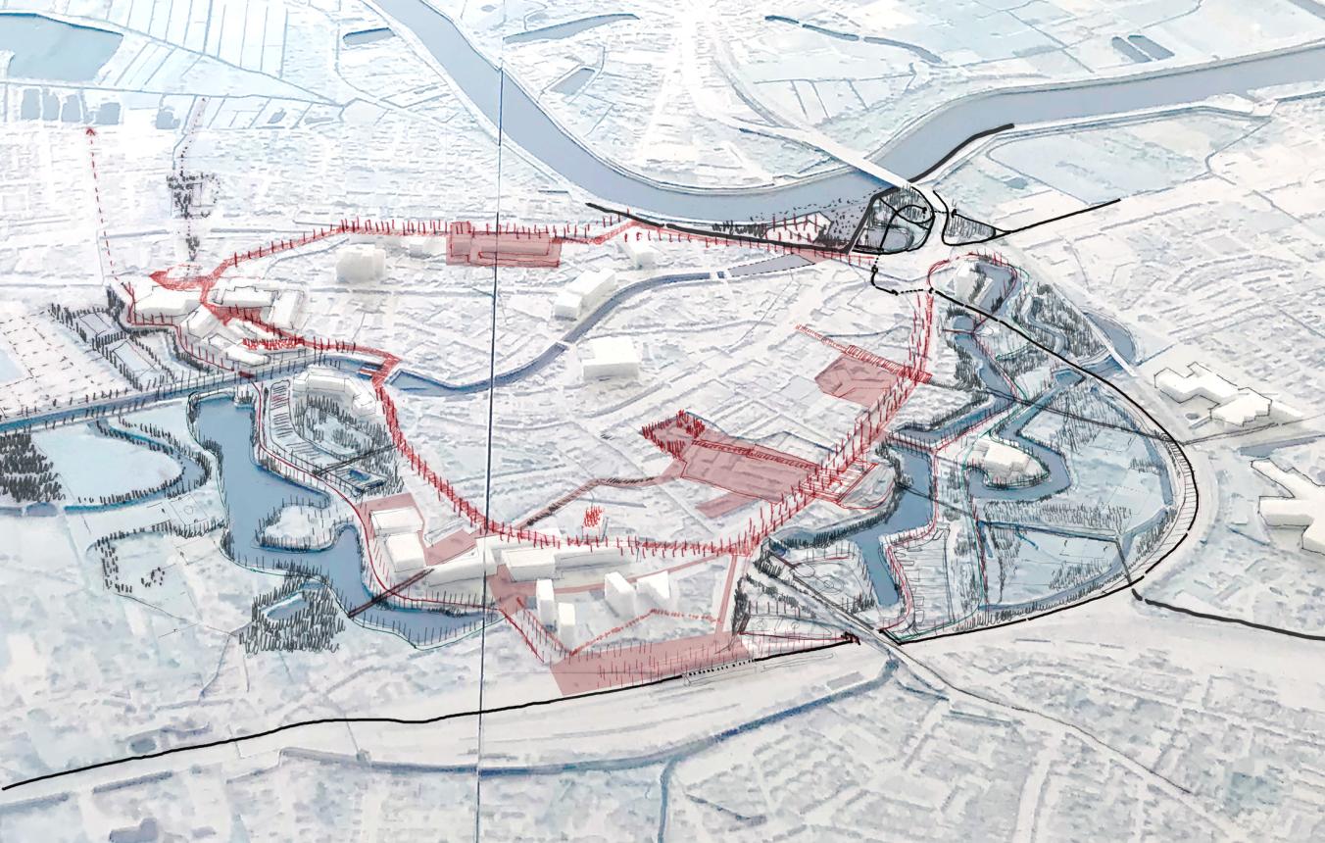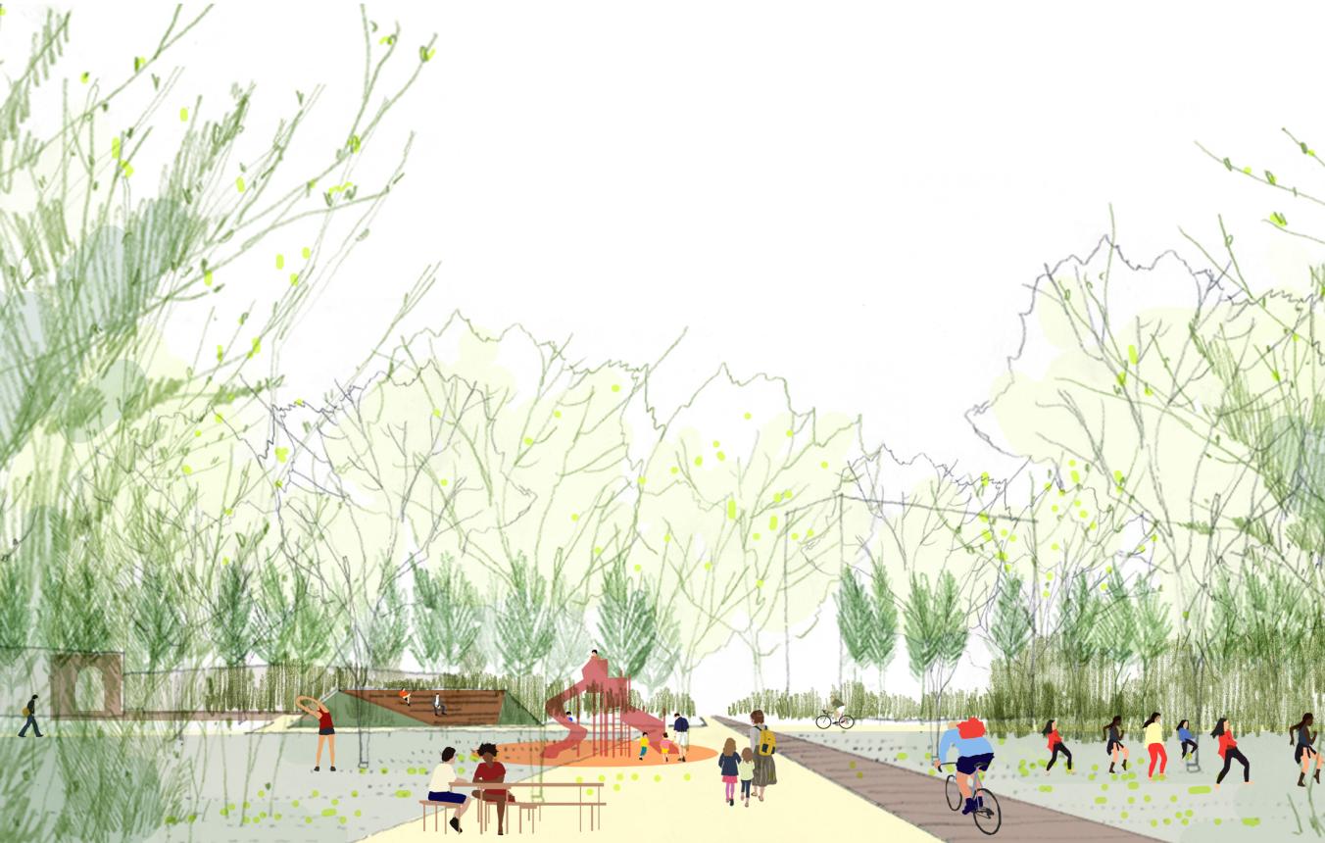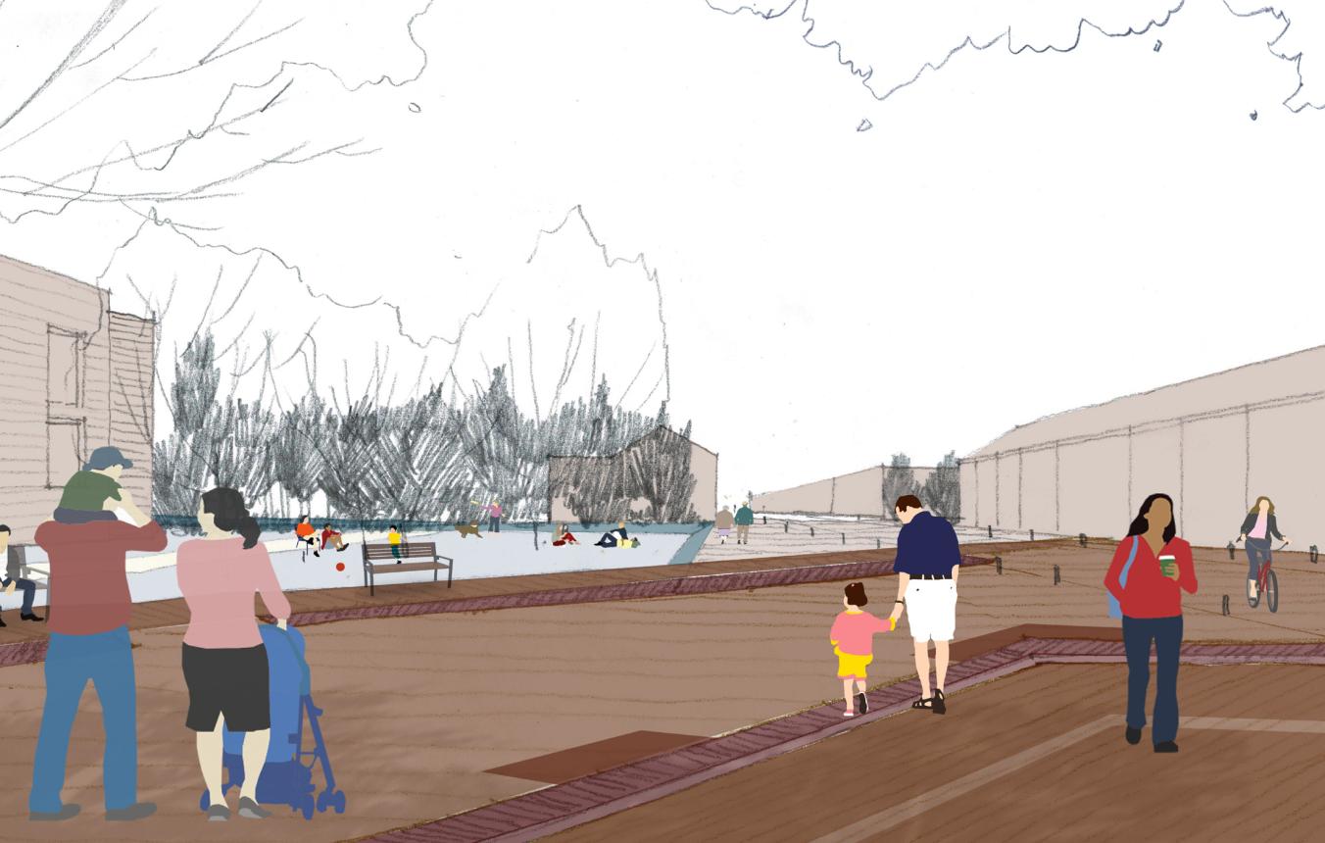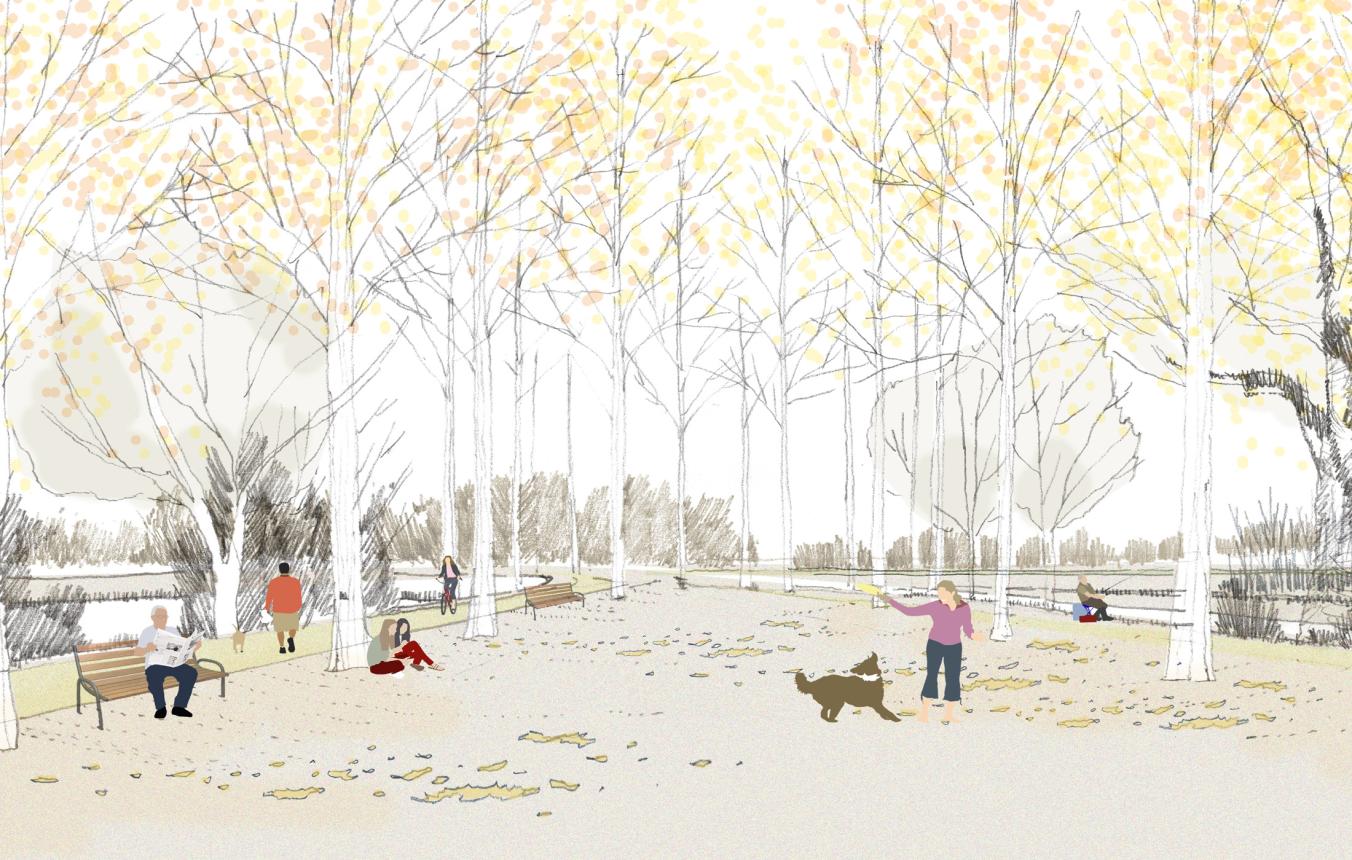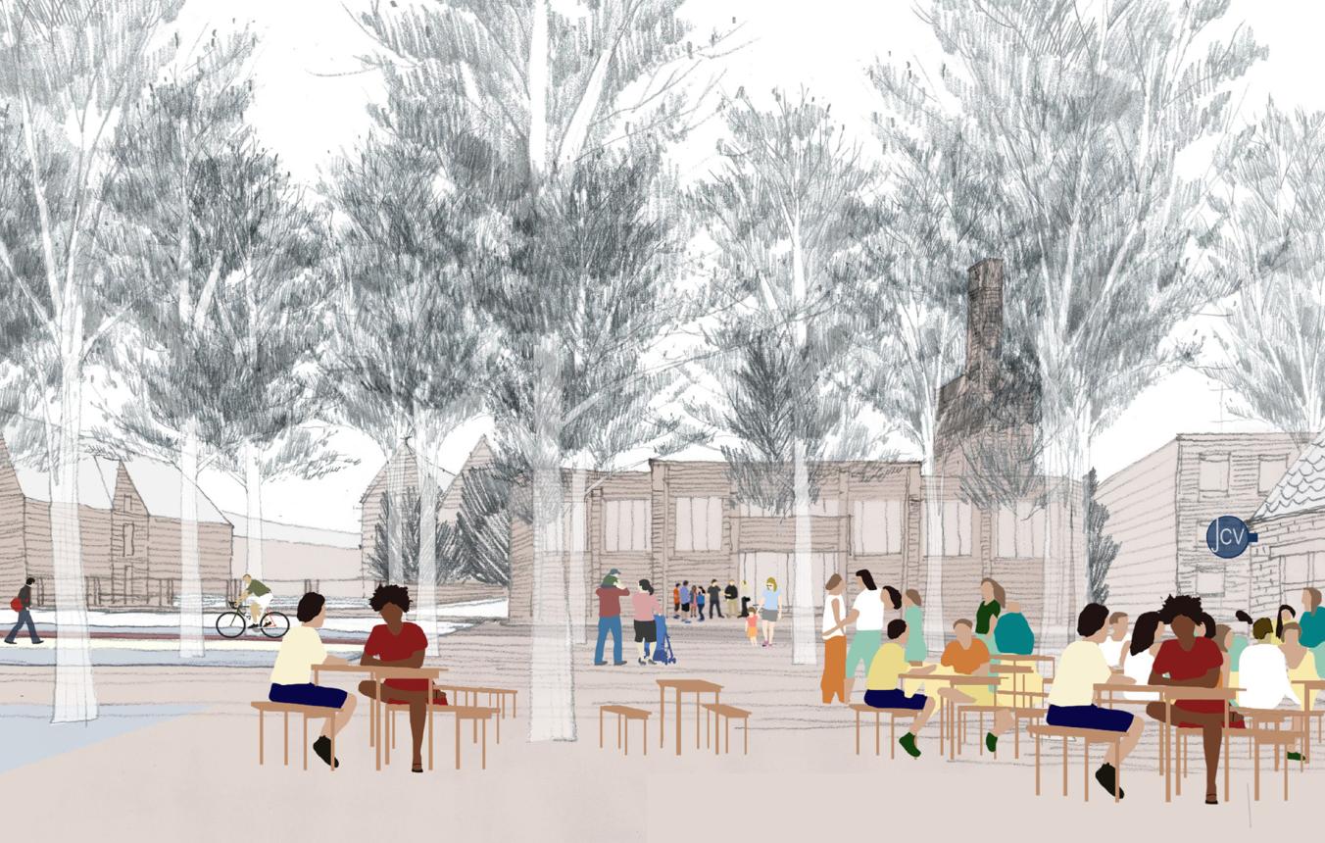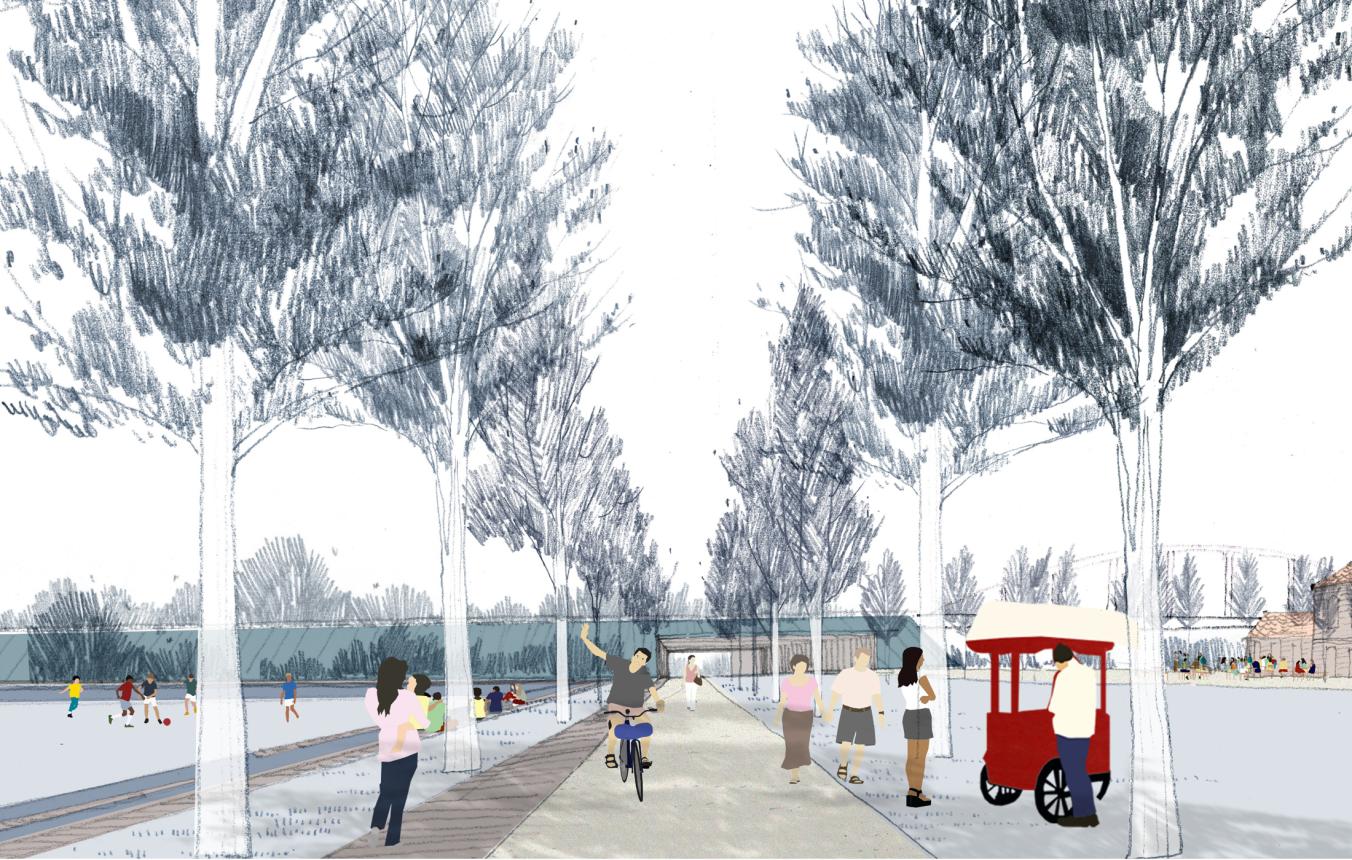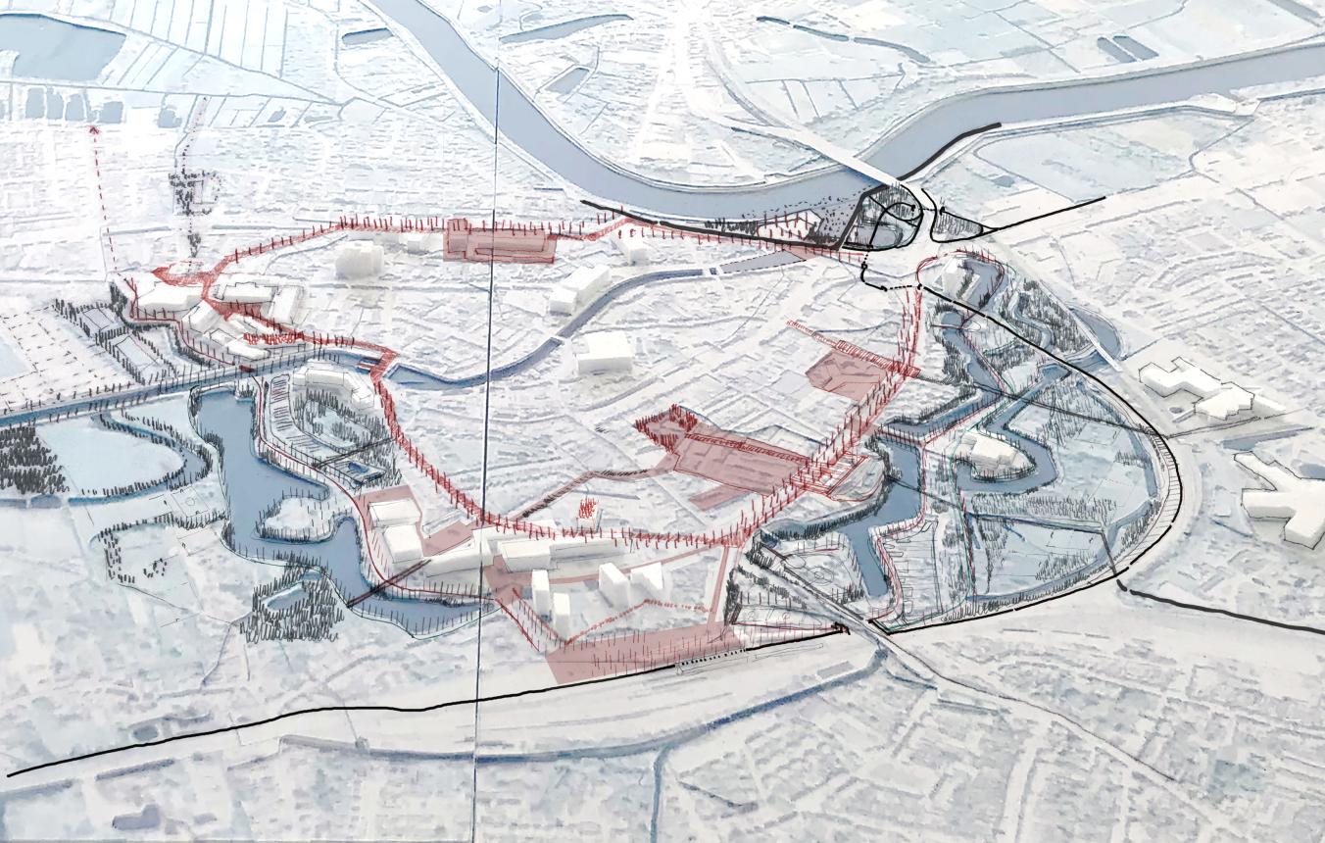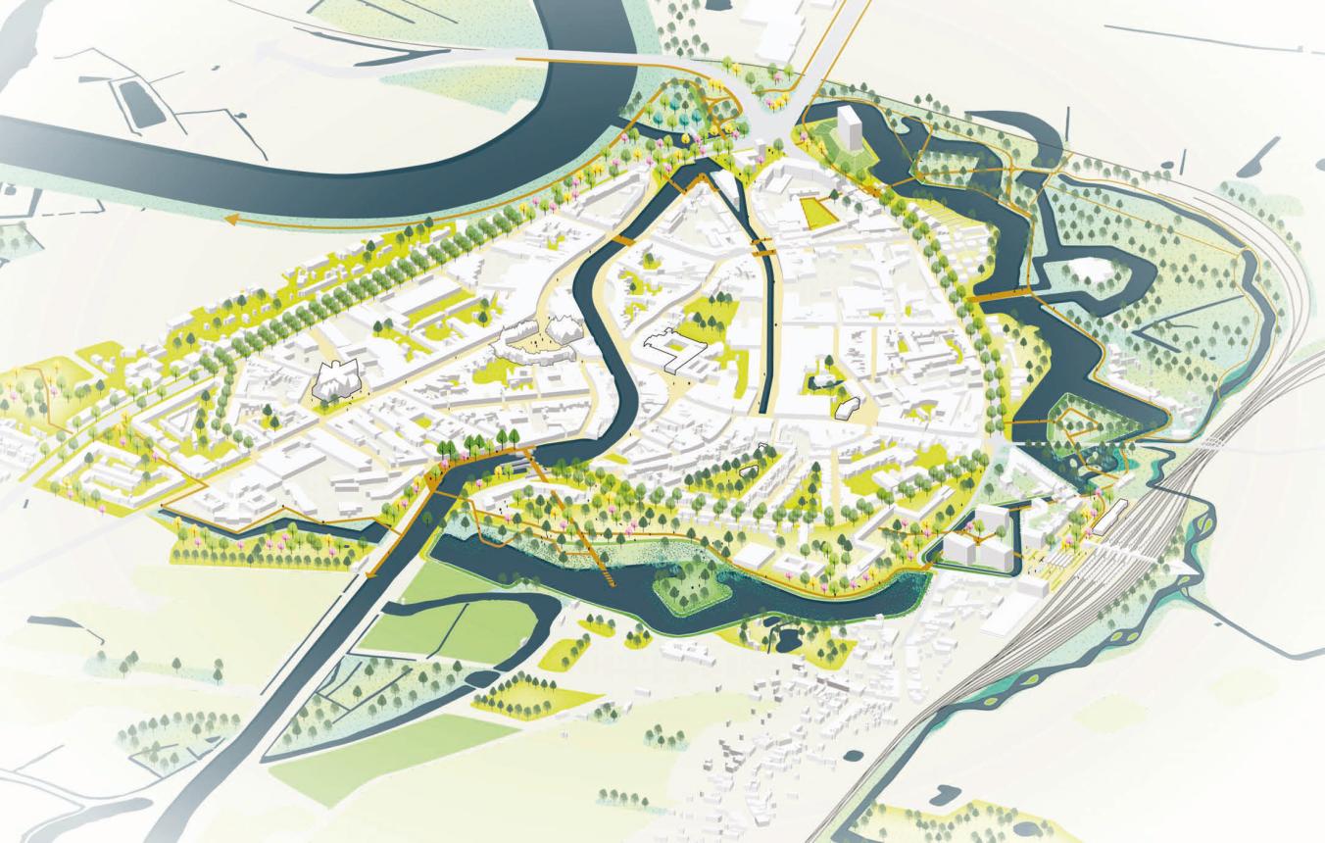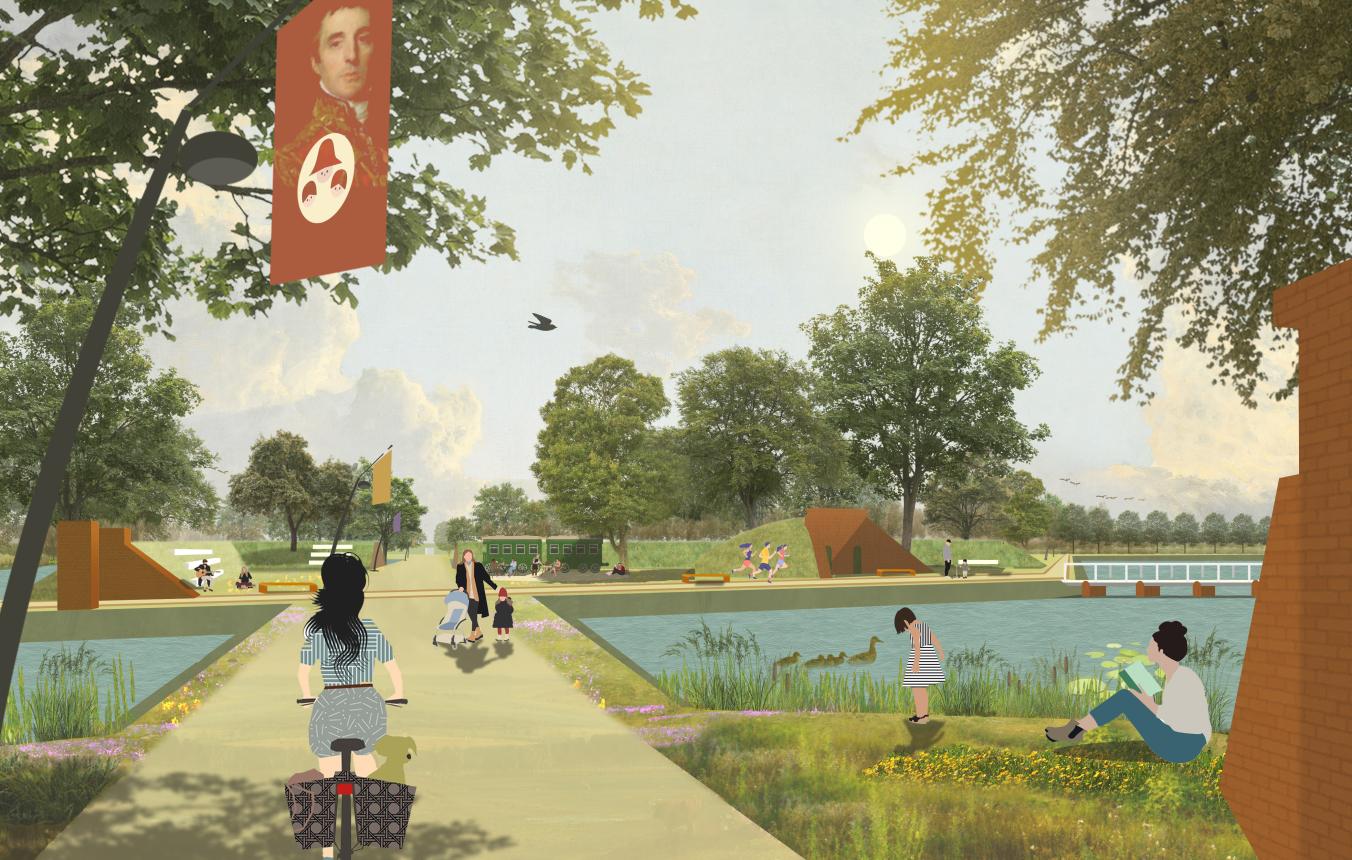Laureate: CLUSTER landschap en stedenbouw, Studio Paola Viganò
The study and design assignment for drawing up the spatial master plan 'fortified belt of Dendermonde' with participation section was awarded to the temporary association CLUSTER landscape and urban planning, Studio Paola Viganò. With the concept 'Teneramonda Palimpsest', the team formulates a clear and powerful future vision for Dendermonde as a unique, memorable fortified city.
The team distinguishes four themes: ecology, water systems, accessibility and programme. The aim is not the reconstruction of a lost landscape: Dendermonde should become a lively palimpsest with elements from different historical periods. At the same time, the urban space is given a new quality and the cityscape is strengthened by means of several stories.
Three spatial approaches are brought together in the vision: the fortress ring as a park system, as a carrier of urban facilities and as a collection of historical fragments. The fortress ring can thus become a beautiful boulevard that provides continuity, strengthens public space and reconnects and ecologically enhances the park zones. The fortress landscape again becomes an integral part of the contemporary and future city.
The historical fragments scattered along the fortress route form the common thread of the entire fortress belt. The path on the inside of the fortress, where the moat used to be, will be gradually transformed into a beautiful promenade for local residents and visitors.
The master plan is also strongly committed to achieving a modal shift and the transition to a sustainable city. Pleasant connections will be created so that residents of the surrounding residential areas can easily reach the city centre. To restore the water system, both ecologically and in terms of climate adaptation, a number of interesting avenues have been formulated for further research.
The city also wants to redesign eight so-called 'attack zones' in order to properly tell the story of the fortified city of Dendermonde. For the Mechelse Poort, the team already designed a stimulating public space, via a reconstruction of the Dender estuary, with a market and event terrace on the Scheldt and an enlargement of the tidal landscape. The shape of this terrace refers to the vanished Bastion II. The additional space for tidal nature follows the original shape of the fortifications.
For the participatory component and communication, the design team is working with Createlli.
Dendermonde OO4205
All-inclusive study assignment for the preparation of the spatial master plan ‘Dendermonde fortification ring’ with a participatory section
Project status
- Project description
- Award
- Realization

