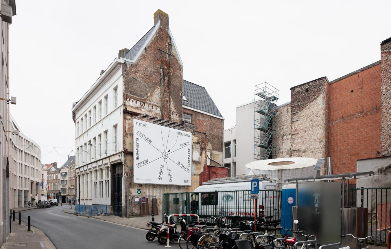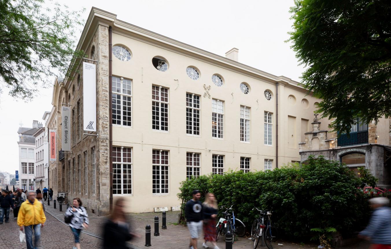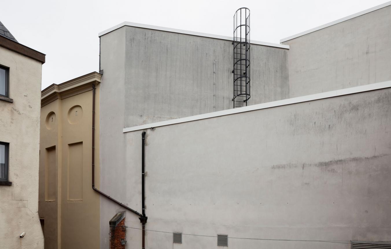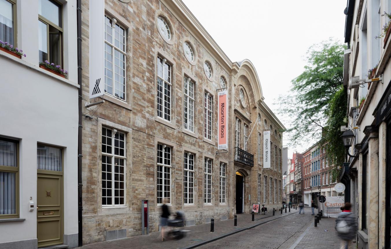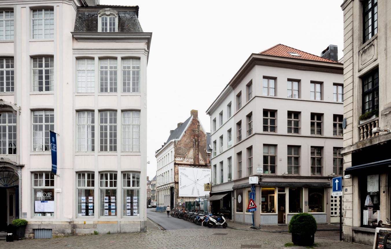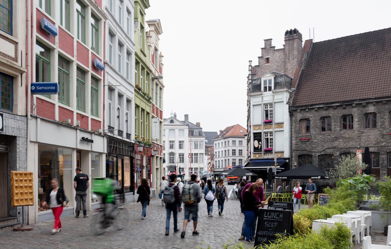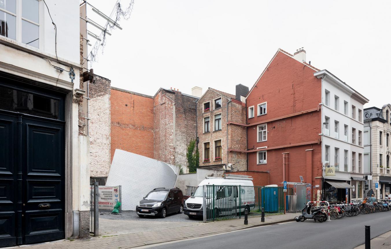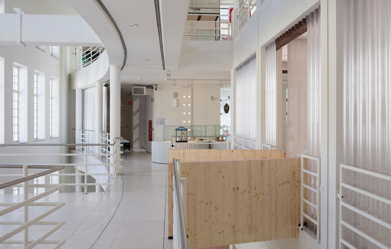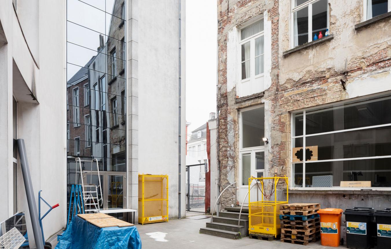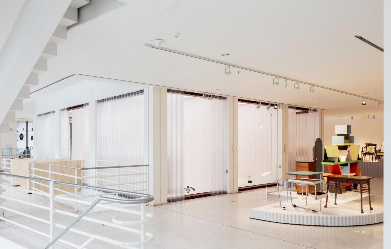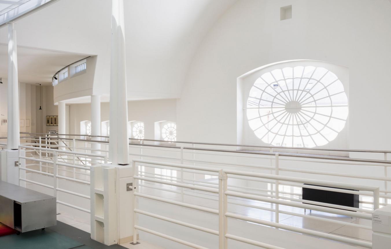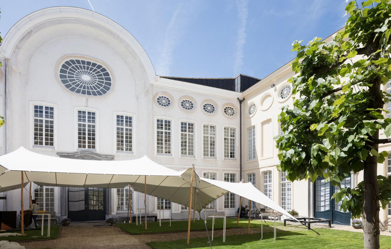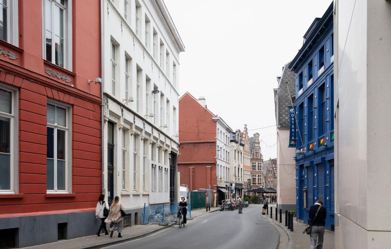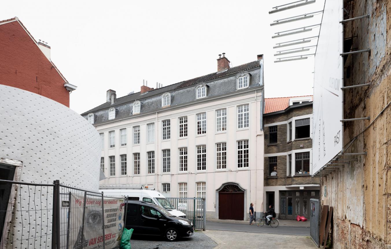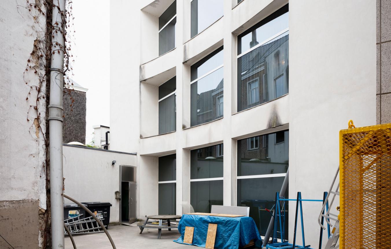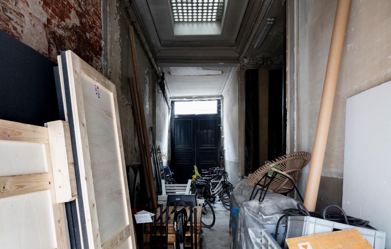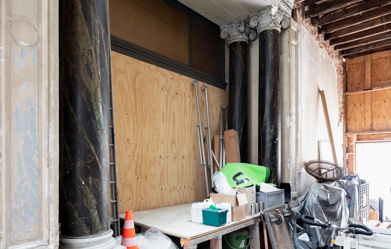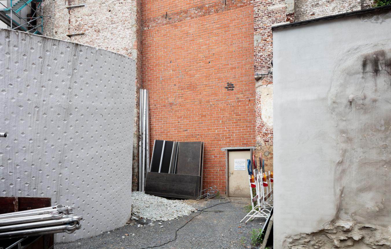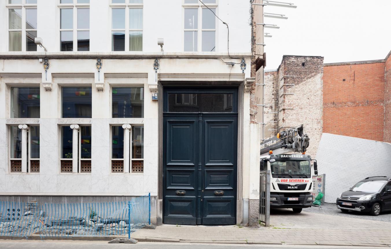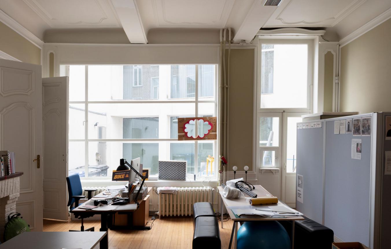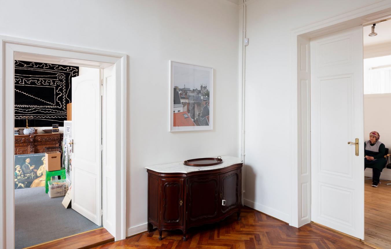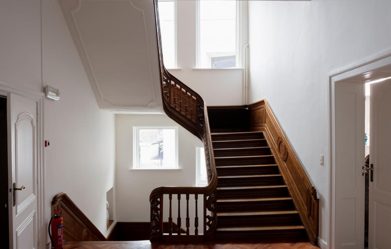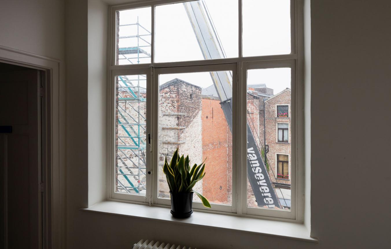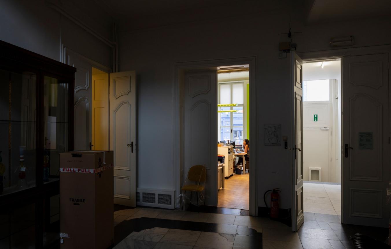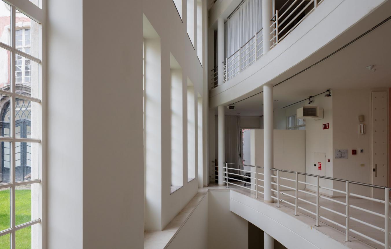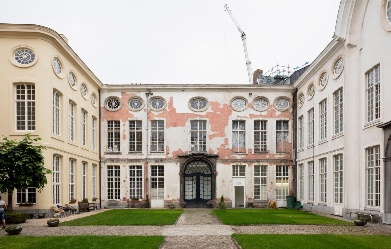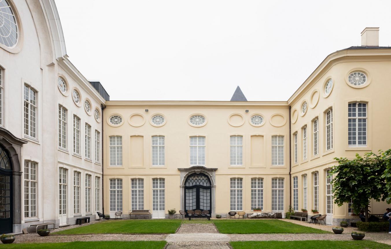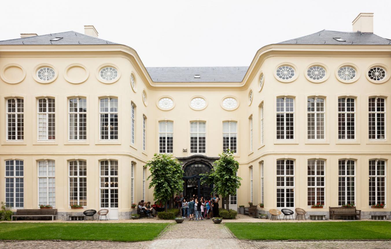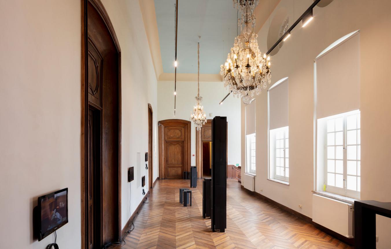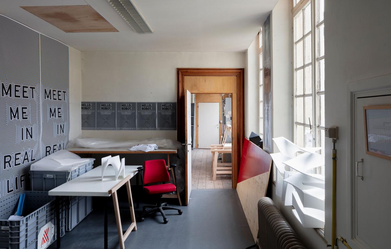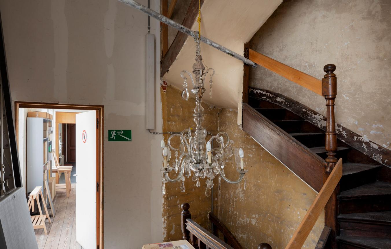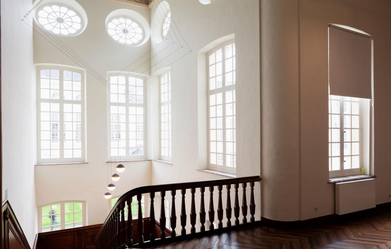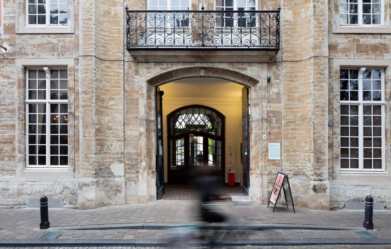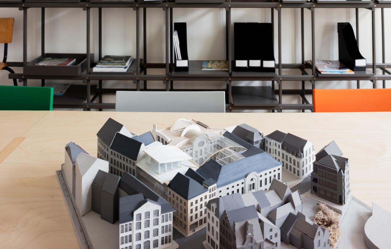Project description

Project in the framework of the Immovable Heritage Order, read the remark below
The Design Museum in Ghent, Flanders’ only museum of design, is at the heart of the city’s historical centre. Its infrastructure comprises three buildings: Hotel de Coninck, an 18th-century town mansion in Jan Breydelstraat, which contains the main entrance, the museum shop and about 480 m² of exhibition space; a wing built in 1992 with about 1900 m² of exhibition space; Leten House (with a 16th-century core) in Drabstraat, which contains offices. The new building on the piece of residual land in Drabstraat is intended to complete the puzzle that this complex of buildings forms: the new wing will be the final piece of the museum, will link together the existing buildings and will function both independently and as part of the museum.
Design museums all over the world are in a state of transition. They are more than ever taking up the role of spreading the word about the importance of design in a rapidly changing society. The Design Museum in Ghent also wants to position itself more vigorously as a ‘driver for change’, establishing foundations in society and studying how the changing role of the designer (and his discipline) can be given a place in its operations. Together with the increasing number of players in the design field, and on the basis of a strong belief in the interlinking of the heritage world with other sectors, we want to reinforce Belgian design culture. In this regard, the collection is our greatest asset.
We would like to make the new wing freely accessible, and we see it as a ‘third space’ between the public space and the museum. It will give us the room for co-creation and connection, for exhibitions, workshops, talks and debates, catering facilities and a shop, and will enable us to fulfil our role as host to the creative sector. Thanks to the ‘smart museum’ concept, it will also be able to offer visitors the choice between two tempi by which to get to know the collection: in a low-threshold, direct way in the new wing by means of digital technology (3D, VR/AR etc.), and in greater depth by means of larger-scale thematic exhibitions further on in the building. In the framework of DING! (Design in Ghent) we are rethinking the museum concept, and today’s designers, creators and thinkers will be put centre stage. This museum v3.0 will become a ‘community sense-making museum’, a participatory and interactive museum, where technology will be an important component and where the distinction between users and producers will become blurred. We shall be collaborating with the creative industries and establishing a physical hub as a means of contributing to the creative city.
The new wing will be a substantial expansion of the museum, with about 2000 m² GFA in Drabstraat on a site with an area of about 372 m²: the catering on the ground floor will provide direct access to the superb historical inner garden, and in the shop and catering area on the ground floor we shall play the Belgian design card to the full.
The new building project makes it essential to carry out a partial restoration of the classified buildings and to make a well-designed linkage between old and new. This involves the side and rear facades and the carriage entrance of Leten House in Drabstraat and the southern façade of the historical inner garden. The intention is that the openness and accessibility of the old buildings is improved by the new building project.
The Design Museum in Ghent, the Ghent city council and Sogent all want to put up a multipurpose building in high-quality, sustainable architecture carried out within the budget provided. The design should express the identity of the museum with a positive, contemporary appeal that fits in with the visual appearance of Ghent. Considering its location in the centre of the city, we expect a visually defining building which, in the sense of good design, is well-thought-out in terms of materials, sustainability, technical installations, efficiency and accessibility, and which has the right form and aura.
The new wing must on the one hand fit into the valuable historical fabric of the city, the immediate surroundings of Drabstraat and Jan Breydelstraat and the broader surroundings of Graslei and Korenlei. On the other hand, as a contemporary landmark, it should put the Design Museum in Ghent, the City of Ghent and Flanders on the map.
The fees
- 12.50% excl. VAT for architecture, restoration, stability, technical installations and EPB reporting, excluding interior design, for the extension of the Design Museum in Ghent by means of a new wing at Drabstraat 10 and associated restoration work on Leten House and Hotel de Coninck.
- 12,50% excl. VAT for the the interior design of the new wing (bookshop, reception etc.)
- 12,50% excl. VAT for the design of the entrance area at the main entrance in Hotel de Coninck (reception, cloakroom etc.) are part of the conditional section of the assignment.
The interior design of the new wing (bookshop, reception etc.) and the design of the entrance area at the main entrance in Hotel de Coninck (reception, cloakroom etc.) are part of the conditional section of the assignment. The principal has the right to choose whether or not to award this conditional assignment.
Allocation Criteria
1. The quality of the concept and vision and of the research by design, checked against the aims and expectations of the public principal as formulated in the specifications, and this:
- in a broad social framework
- more functionally applied to the users’ practical requirement
- in relation to the heritage/monument
2. The process-orientation, process-readiness and the views on site monitoring.
3. Sustainability
4. The estimate of the cost of building the project
5. The cost control for the project
6. The statement of what services are to be provided for the proposed fee
7. The deadline for completion
The respective weighting of the criteria is as follows: 4 / 3 / 2 / 2 / 3 / 1 / 1
A Project under the Immovable Heritage Act
For the restoration work on the monument, the city council wants to apply for heritage grants, higher than 50%, in accordance with the procedures of the Flemish authorities. To do this, it has to comply with the Flemish Government Order of 12 July 2013 concerning the Immovable Heritage Act. For this project, the designer will therefore be appointed in accordance with a modified Open Call procedure.
In concrete terms, what this means is that candidates will have to demonstrate in their portfolio their expertise for this exceptional heritage project on the basis of, at the very least, the elements stated in Article 11.5.2. of the Immovable Heritage Act of 16 May 2014 that deals with quality:
1° when designers and contractors are engaged, account must be taken of the following points, as a minimum:
a) the relevant studies and professional qualifications
b) the overall expertise regarding the specific project assignment
c) a statement of the least part of the assignment that the designer or contractor will carry out under their own management
2° the design assignment, comprising the drawing up of management plans, the prior research studies, and the management measures, works or services on protected property and heritage landscapes is awarded on the basis of, at least, the allocation criteria above (see Allocation Criteria)
Gent OO3601
All-inclusive study assignment for the extension of the Design Museum in Ghent by means of a new wing in Drabstraat and the accompanying restoration of the Leten House and Hotel De Coninck
Project status
- Project description
- Award
- Realization
Selected agencies
- Carmody Groarke, RE-ST, Trans architectuur I stedenbouw
- Alan Baxter Ltd, Assemble Design Ltd, Czvek Rigby
- aNNo architecten, FELT architectuur & design, MONADNOCK
- BEL ARCHITECTEN BVBA
- Office Kersten Geers David Van Severen
Location
Drabstraat,
9000 Gent
Timing project
- Selection: 18 Oct 2018
- First briefing: 14 Dec 2018
- Second briefing: 7 Feb 2019
- Submission: 30 Apr 2019
- Jury: 23 May 2019
Client
Sogent
contact Client
Brenda Schotte
Contactperson TVB
Anne Malliet
Procedure
design contest followed by a negotiated procedure without publication of a contract notice
External jury member
Adinda Van Geystelen
Budget
€5.515.000 (excl. VAT) (excl. Fees)
Fee
12.50% excl. VAT for architecture, restoration, stability, technical installations and EPB reporting, excluding interior design. Conditional sections of the assignment: 12,50%
Awards designers
€25,000 (exempted from VAT by Art. 44, §3,13 W.BTW) per candidate, 5 selected candidates

