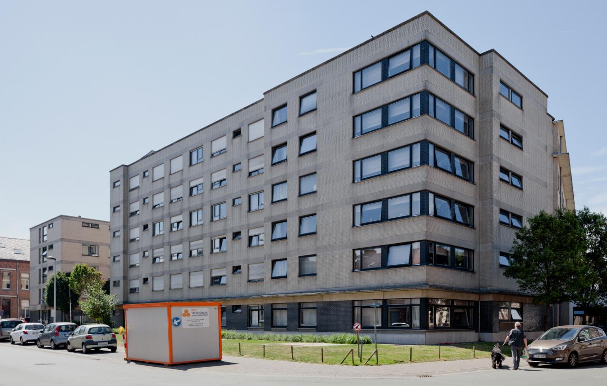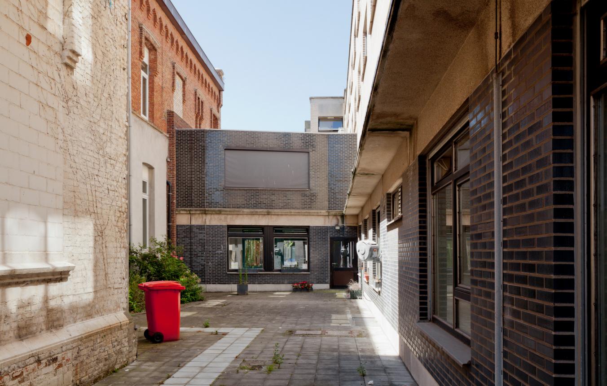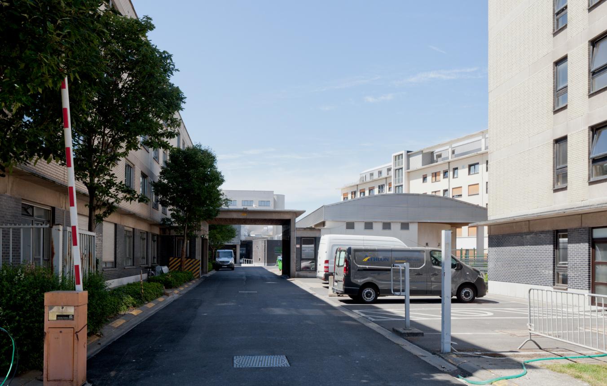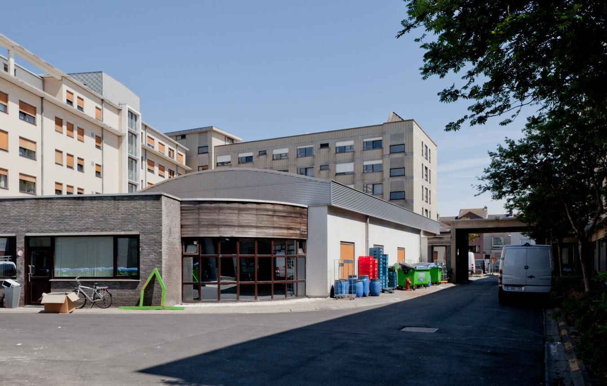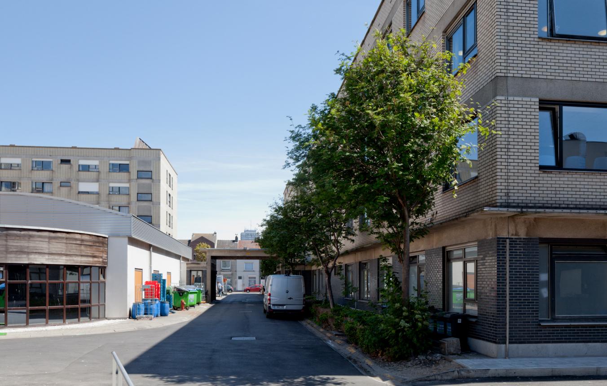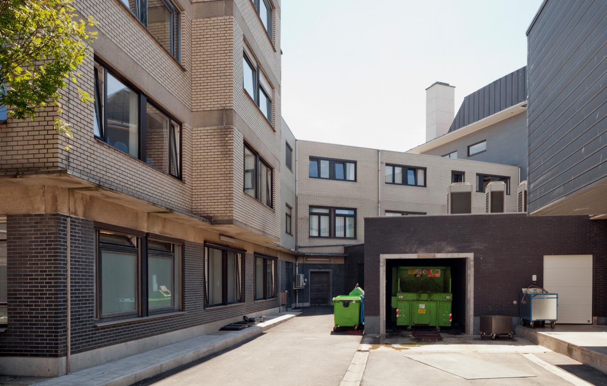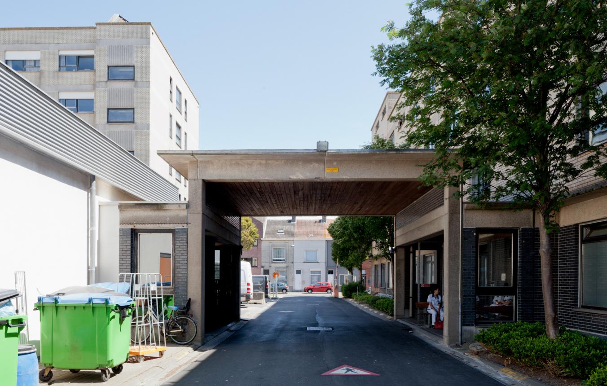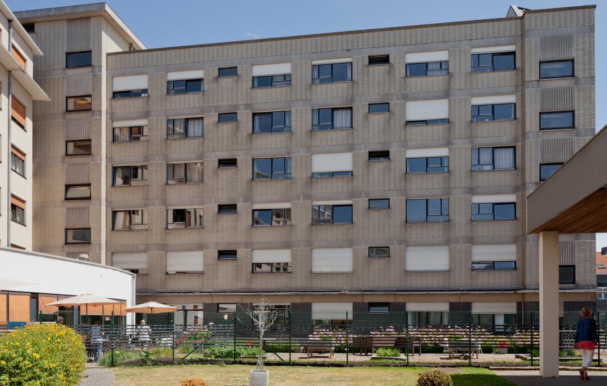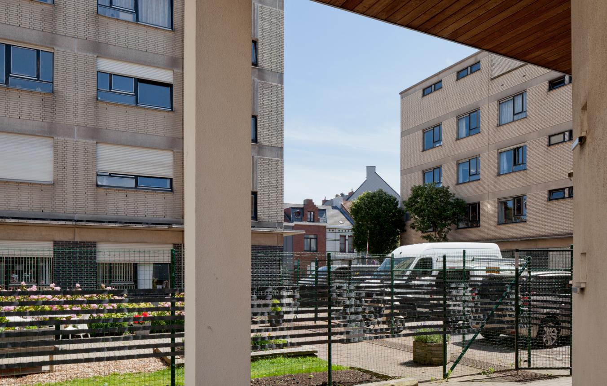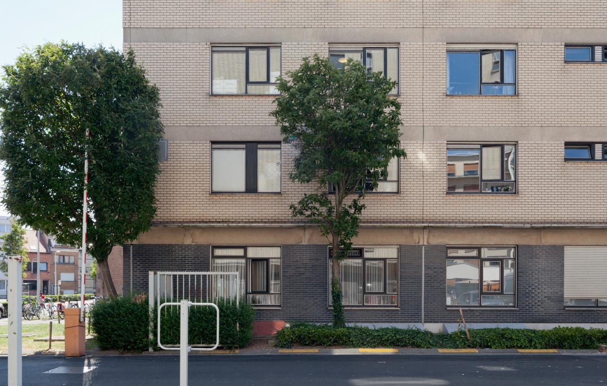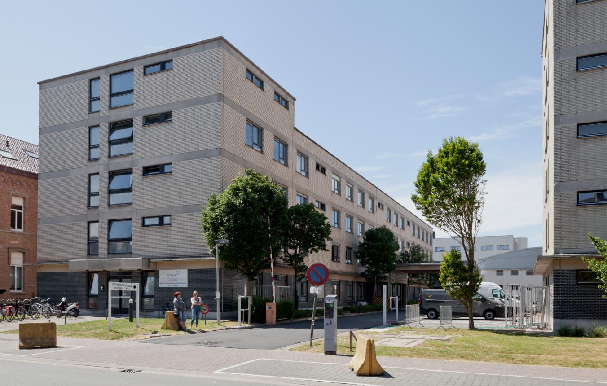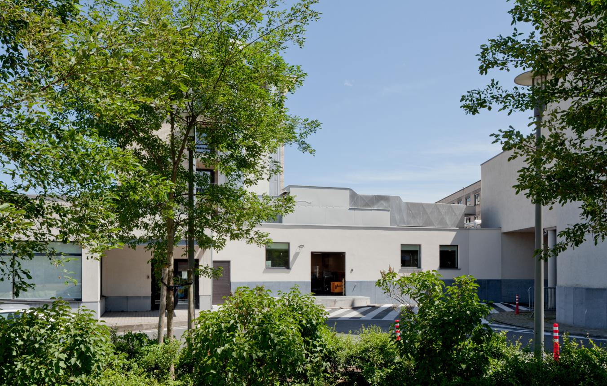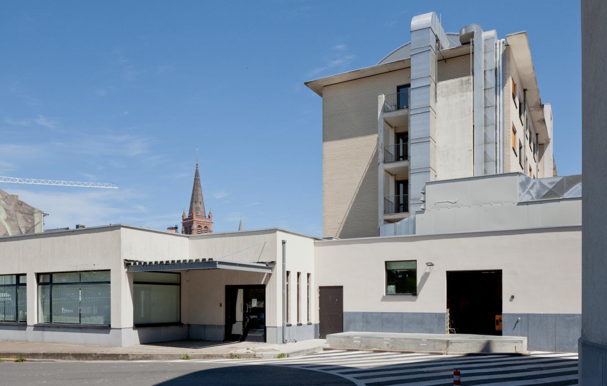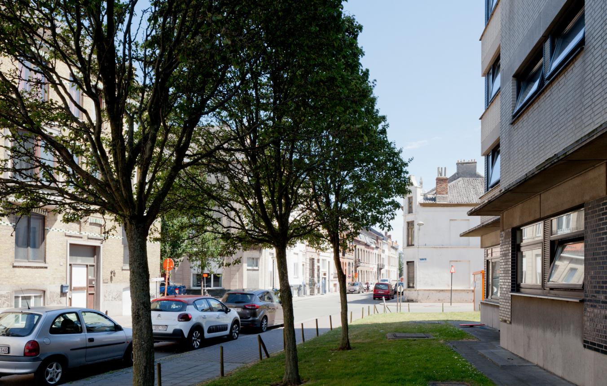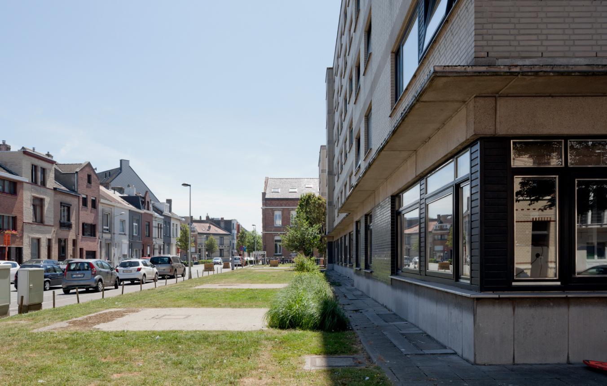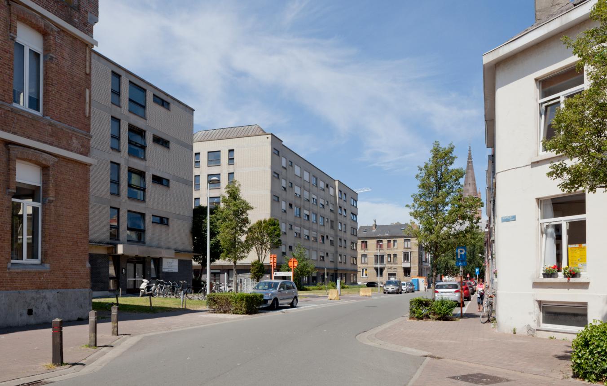Project description
‘De Gelukkige Haard’ and ‘De Oostendse Haard’ submitted a proposal to Ostend social services for the building and running of social service flats and other amenities on a part of the site of the ‘De Boarebreker’ residential care centre. These social service flats may form the final segment in the range of social housing in Ostend. It is in the interests of the tenants of both social rental companies that they will be able to offer these homes to present and future tenants in need of care.
The proposed building plan is as follows:
- The demolition of the existing wing of ‘De Boarebreker’ in Hospitaalstraat.
- The construction of at least 60 service flats with one bedroom (for two people) (with the possibility of optimising them to create a maximum of 90 service flats).
- An accessible and multifunctional community amenity on the ground floor (at least 200m², maximum 300m²).
- Additional amenities for the Ostend social services: administrative building (reception, open-plan offices, meeting facilities, individual offices, conversation corners and toilets), changing rooms with toilets for ‘De Boarebreker’ and care infrastructure (living area, bathroom area, toilets, accommodation rooms, office space).
The designer must take account of the following points:
- The site is in the Old Hospital district of Ostend. The aim is to create added value in this district. Integration into the neighbourhood, taking account of the various architectural styles.
- The design is to be logical, sound and sustainable, and priority must be given to budget-friendly architecture, as well as to sustainability and soundness of design.
- The prevailing standards of the VMSW.
- A vision of how social service flats, collective amenities and infrastructure, and the activities of the social services can be developed in synergy.
- The design provides added architectural value for the whole site, thereby leading to urban renewal in the neighbourhood of ‘De Boarebreker’.
- The open inner areas must be put to positive use so that they create added value for the residents and the rest of the site is made accessible to them. As a result of the exceptionally high density of building in this neighbourhood, a sense of space should be created in the design, with sufficient quiet spots for the residents. Creative use must be made of natural light.
- In terms of energy use, the design must comply with the VEA instructions so that the cost of energy for the residents is kept as low as possible.
- In addition to the facilities in the social service flats themselves, charging points have to be provided for electric scooters.
Oostende OO3402
All-inclusive design assignment for the construction of the social housing project ‘De Boarebreker’ in Ostend
Project status
- Project description
- Award
- Realization
Selected agencies
- De Smet Vermeulen architecten bvba
- ampe.trybou architecten, Carton123 architecten
- Dehullu Architecten
- dmvA architecten, tom van mieghem architecten
Location
Kaïrostraat 82,
8400 Oostende
Zone Kaïrostraat 82 – Edith Cavellstraat
Timing project
- Selection: 23 Nov 2017
Client
CVBA De Gelukkige Haard
CVBA De Oostendse Haard
OCMW Oostende
contact Client
Kathia Baeteman
Contactperson TVB
Anne Malliet
Procedure
Design contest followed by a negotiated procedure without publication of a contract notice
Budget
estimated price €9.500.000 (excl. VAT) (excl. Fees)
Fee
scaled fee based on VMSW model contract. (architecture in accordance with VMSW guidelines – scale 2006.1, stability and technical installations in accordance with VMSW guidelines – model contract type R1-2005)
Awards designers
€6.250 excl. btw per candidate / 4 candidates
Downloads
Lijst kandidaten Open Oproep 3402
Selectiebeslissing Open Oproep 3402

