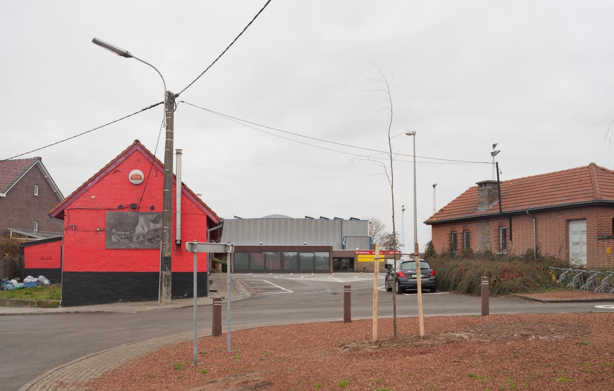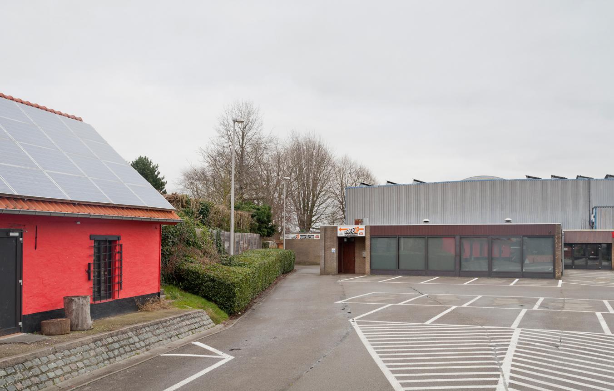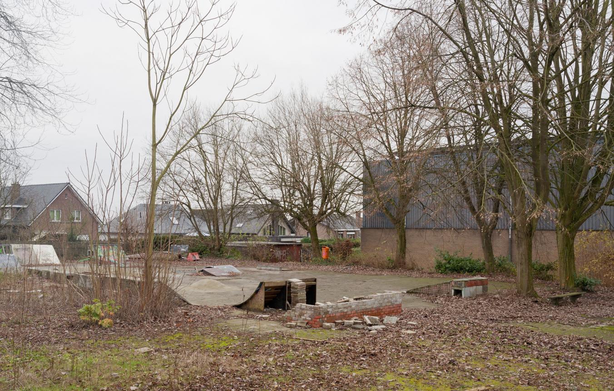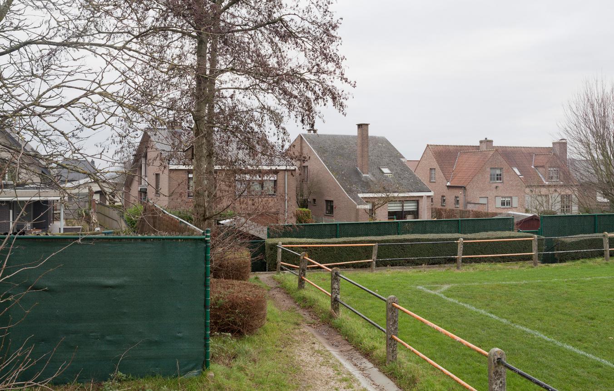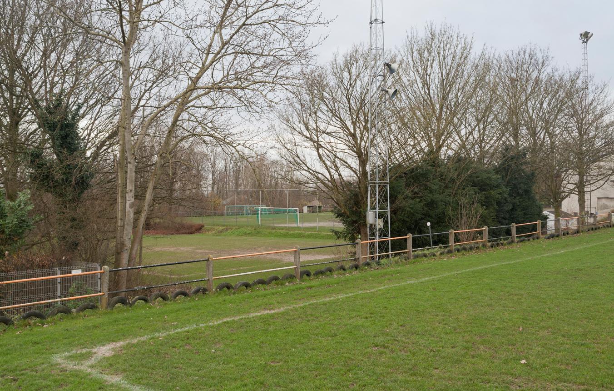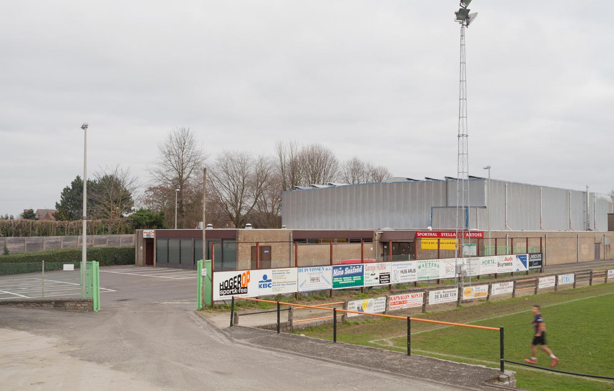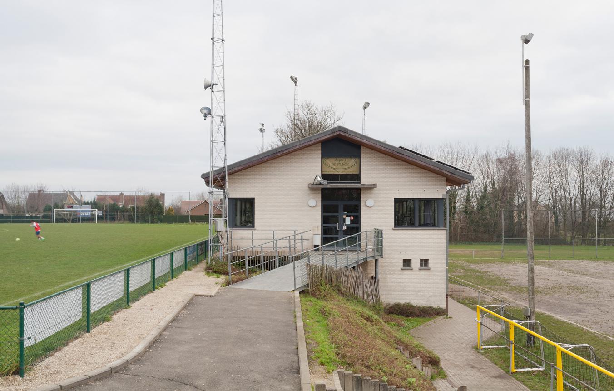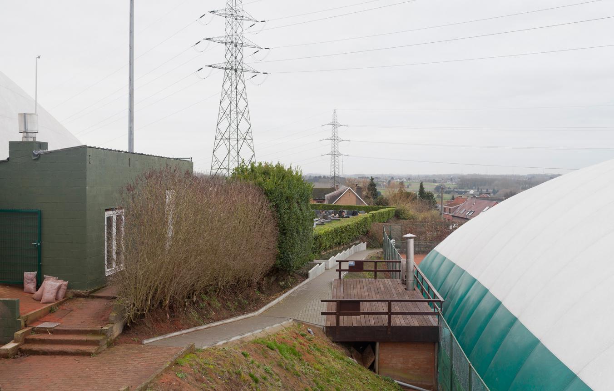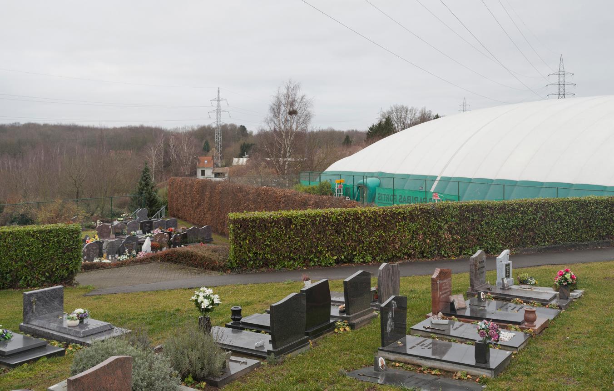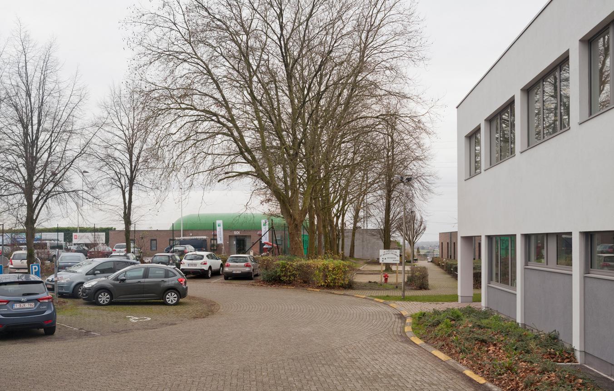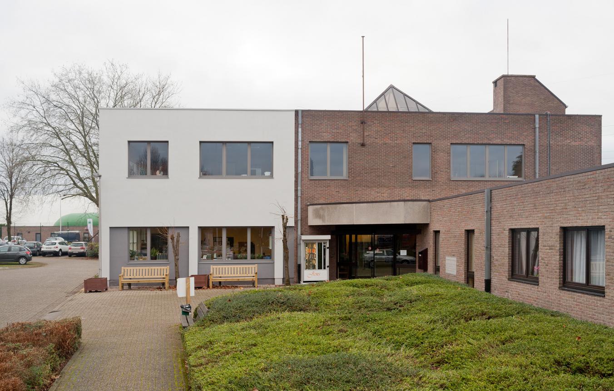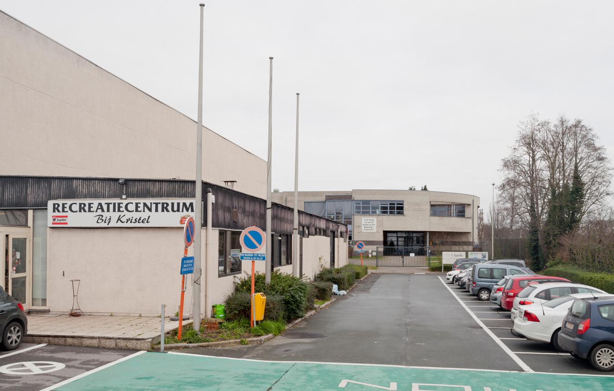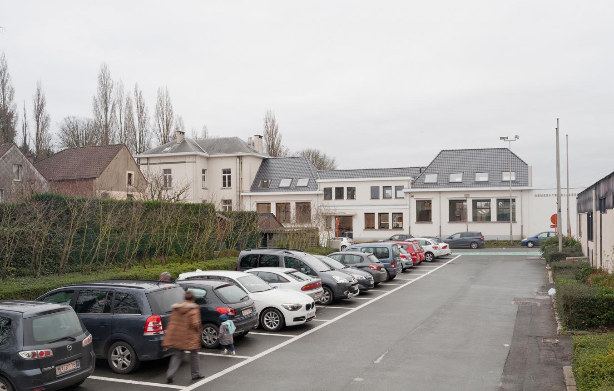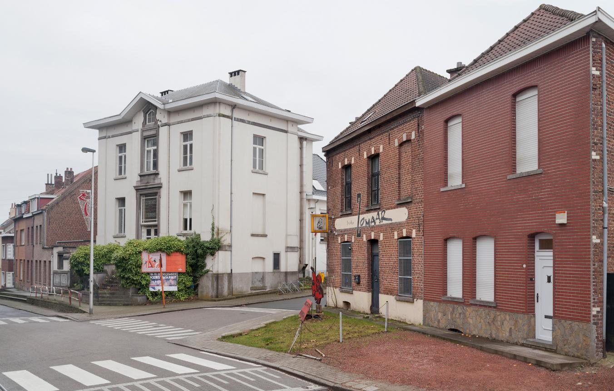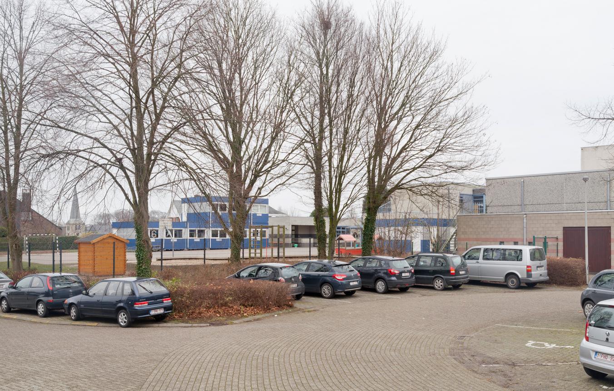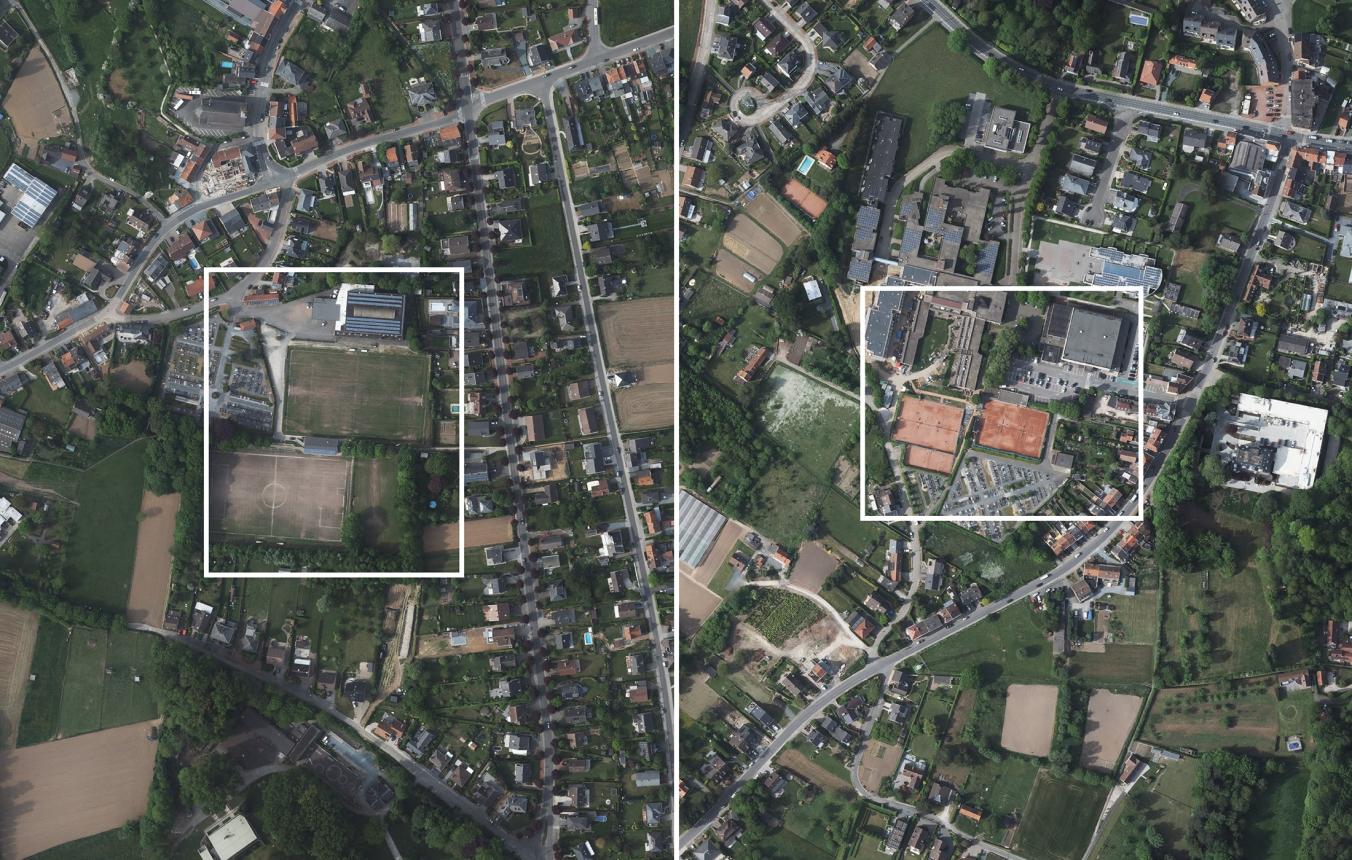Project description
The borough of Dilbeek, with its 41,000 inhabitants, is in the west of the province of Flemish Brabant. Great Dilbeek is made up of 6 sub-districts. The sites that are the subject of this assignment are in Schepdaal (Caerenberg) and Itterbeek (Keperenberg).
The Caerenberg site is above all a recreational site with a sports hall, football pitches and a youth club, all surrounded by housing.
The Keperenberg site is more complex. Around a central car park (on the Keperenbergstraat side) there is a local authority primary school (‘t Keperke, soon to be expanded to include an infant school and a crèche), a nursery for outside school hours, a youth club, Itterbeek’s old town hall (empty), the offices of the local authority finance department, a tennis hall with cafeteria, the social services complex with offices, residential care centre, day centre, service centre and assisted housing, plus a sports hall with associated facilities (cafeteria, meeting room and function room). The social service complex and its surroundings are included in the assignment for the master-plan. Both sites were originally developed about 40 years ago, and are no longer entirely adapted to present needs.
There is a LAT relationship between the two sites. Each has its own individual character. Each of course has its own ties with and significance for its immediate surroundings, local residents, and users. But in the broader picture of local authority amenities they are complementary, and they must continue to complement each other in order to respond to the needs of the whole of the community of Dilbeek.
The population of Dilbeek is increasing, and the forecast is that this will continue in the years to come. And more inhabitants means new demands and the need for additional appropriate amenities.
Space is limited in the borough, so the local authority wants to concentrate on the best and most efficient use of these locations for new and present functions, by renewing where necessary and expansion and infill where possible. The major points of focus are sustainability, the best possible use of the land, as much multifunctional use of the sites and buildings as possible, and good access and accessibility for all users and road-users.
A master-plan for each of the sites should clarify what is the optimal situation.
Because the sites are already deeply rooted in their surroundings and are used intensively, the participation process has already been started, so that the vision can grow in a co-creative process involving local citizens and groups.
In the master-plan we would like to give shape to a new, attractive and appealing concept for the future of the Keperenberg and Caerenberg sites, set priorities and define the action needed to implement it in the short and the long term.
The project includes (among other things):
- Drawing up the development plan for the sites, plus a financial analysis of the proposals by which to arrive at the strategic choices for their implementation
- Giving advice on the possibilities for implementation and finance (PPP, subsidies, etc.)
- Designing one or more sub-projects
- Providing input for and taking part in the participation process
In order to make the best use of all the opportunities for the sites, we are looking for an innovative and motivated interdisciplinary team of spatial planner(s), architect(s) and consultant(s) that will examine what the best quality content and form may be within the project guidelines and the results of the participation process, taking account of financial-economic feasibility. We challenge the design teams to convert our high aspirations into an equally ambitious and creative vision for the future. We are looking for candidates who are experts in research-by-design and are able to bridge the gap between area development, public space and architecture. In addition, the design teams should be sufficiently cognisant of the dynamics of the property market so as to be able to map out a strategy for the marketing of part of the project area.
The local authority will decide at a later date on the granting of subsequent assignments such as drawing up a local spatial implementation plan, (sub-) assignments for the execution of the master-plan and guidance in the development of a system of finance. The authority may decide to award these later assignments to third parties. In this case, the designer of the master-plan will be given a supervisory role. If the master-plan does not lead to any further implementation, the person/team that drew it up has no right to claim compensation.
Dilbeek OO3108
All-inclusive design brief to draw up a master-plan for the Caerenberg and Keperenberg site in Dilbeek, and its possible implementation.
Project status
- Project description
- Award
- Realization
Selected agencies
- Metapolis Architects BVBA
- 51N4E bvba, Plant en Houtgoed
- Studio Paola Viganò
Location
Site Keperenberg: Keperenbergstraat 37-41, Itterbeek - Site Caerenberg: Kerkhofstraat, Schepdaal,
1700 Dilbeek
Client
Gemeentebestuur Dilbeek
Contactperson TVB
Stijn De Vleeschouwer
Procedure
Design contest followed by a negotiated procedure without publication of a contract notice
Budget
€1.300.000 (excl. VAT) (excl. Fees)
Fee
Drawing up master-plan: 10,000 euro (excl. VAT) / Implementation overall fee: min. 10.45%, max. 12.3%
Awards designers
€7.500 (excl. VAT) per candidate; 3 candidates

