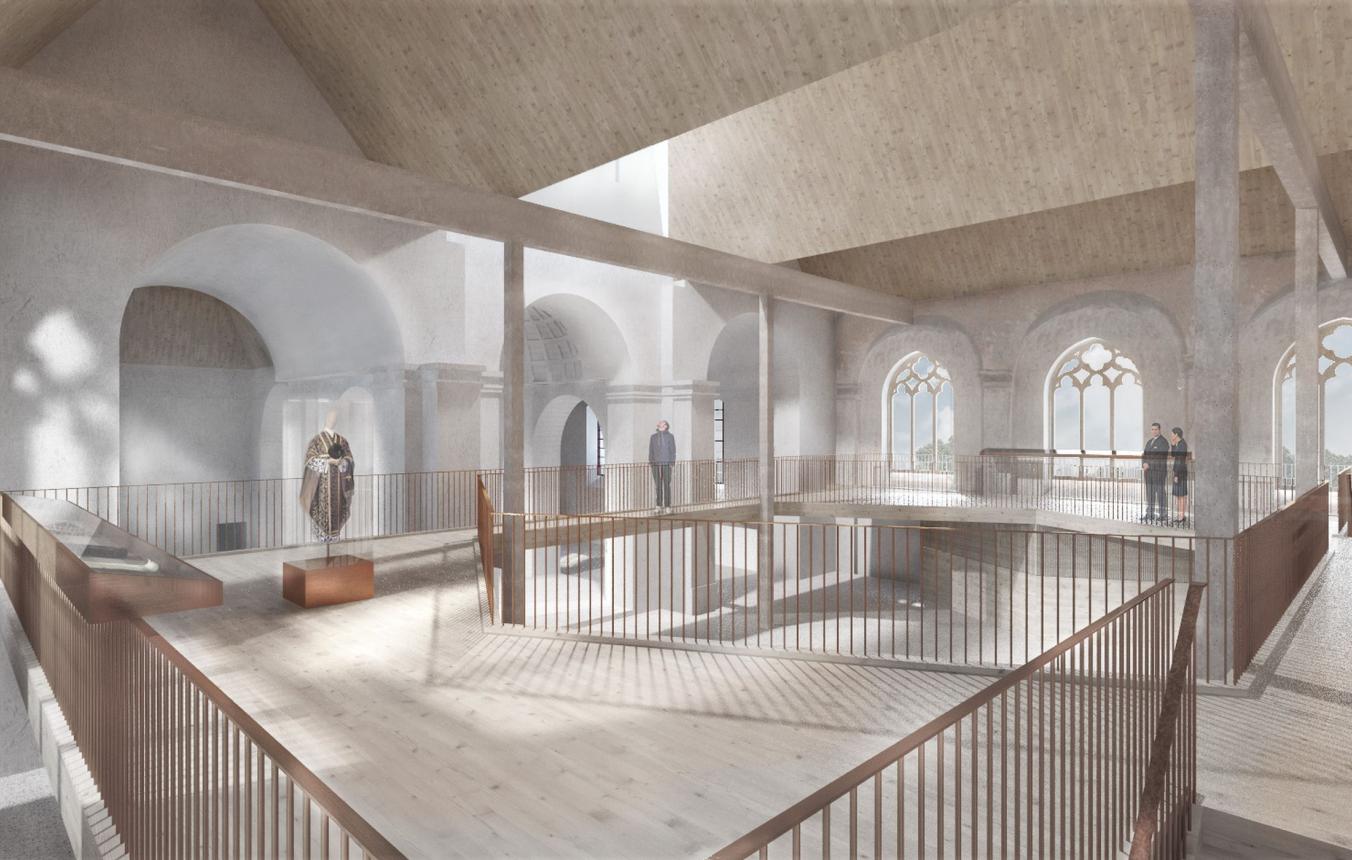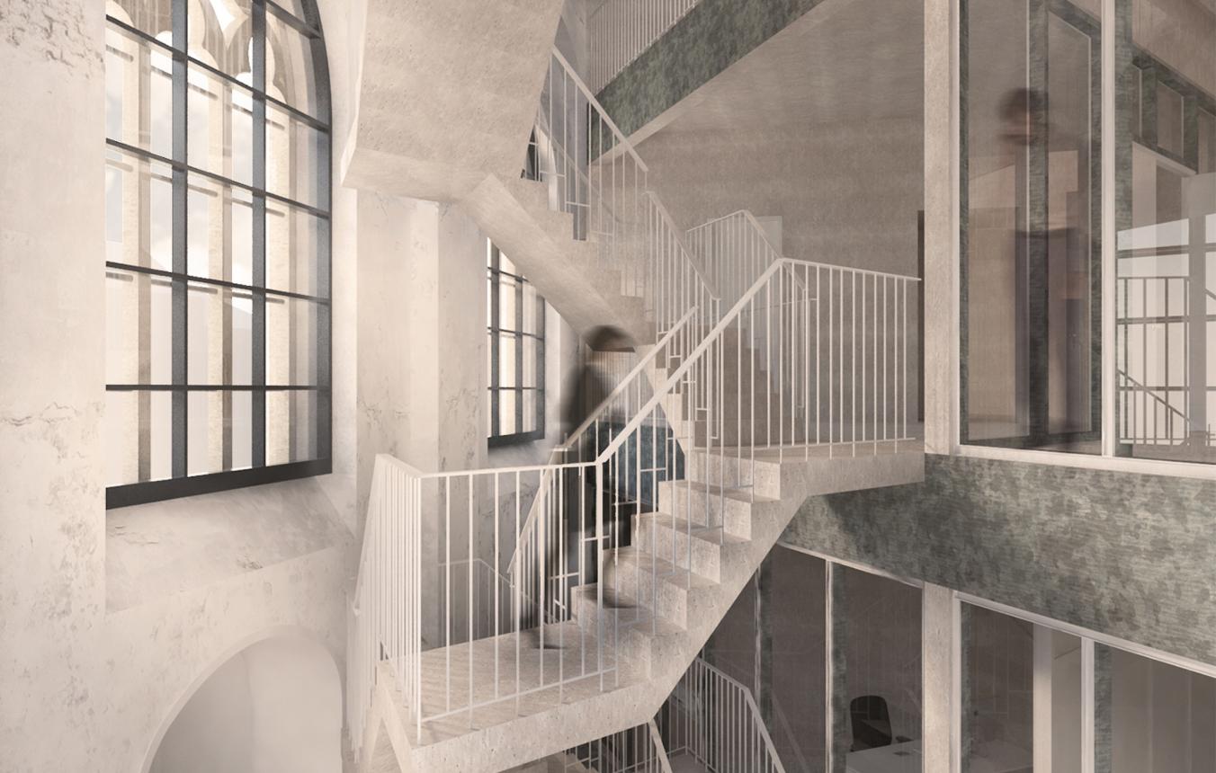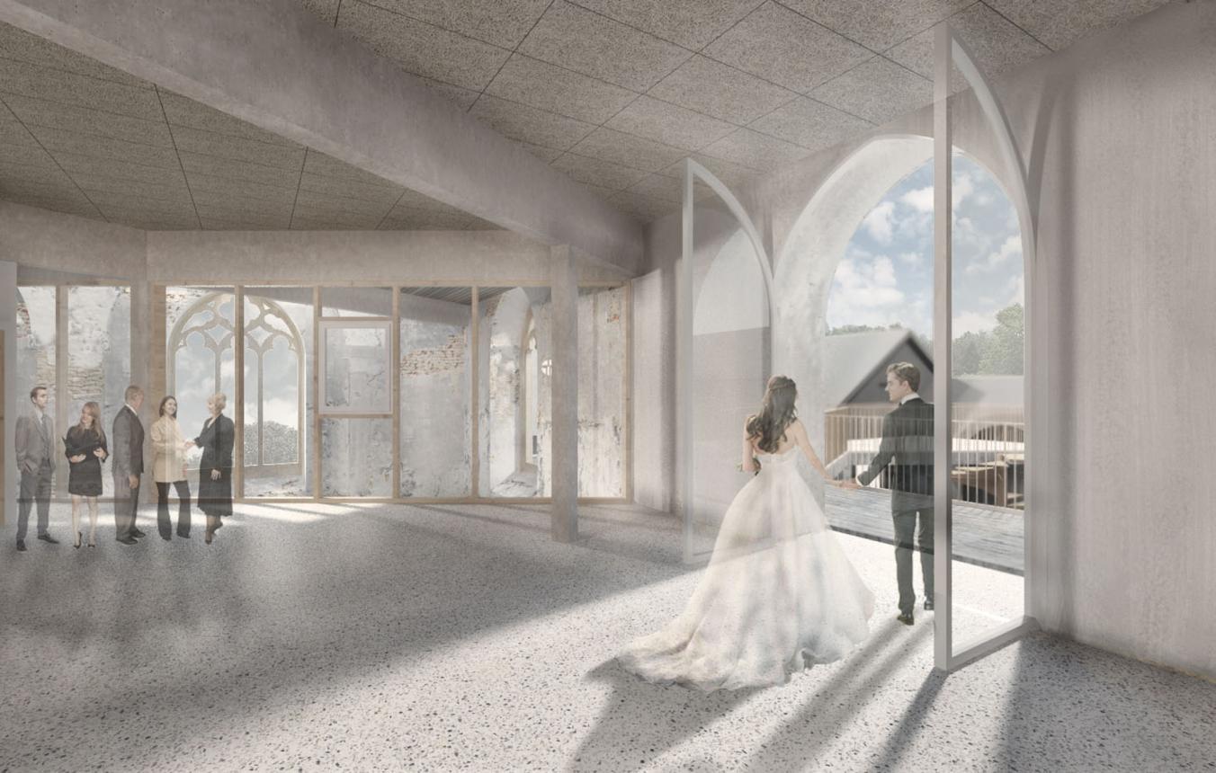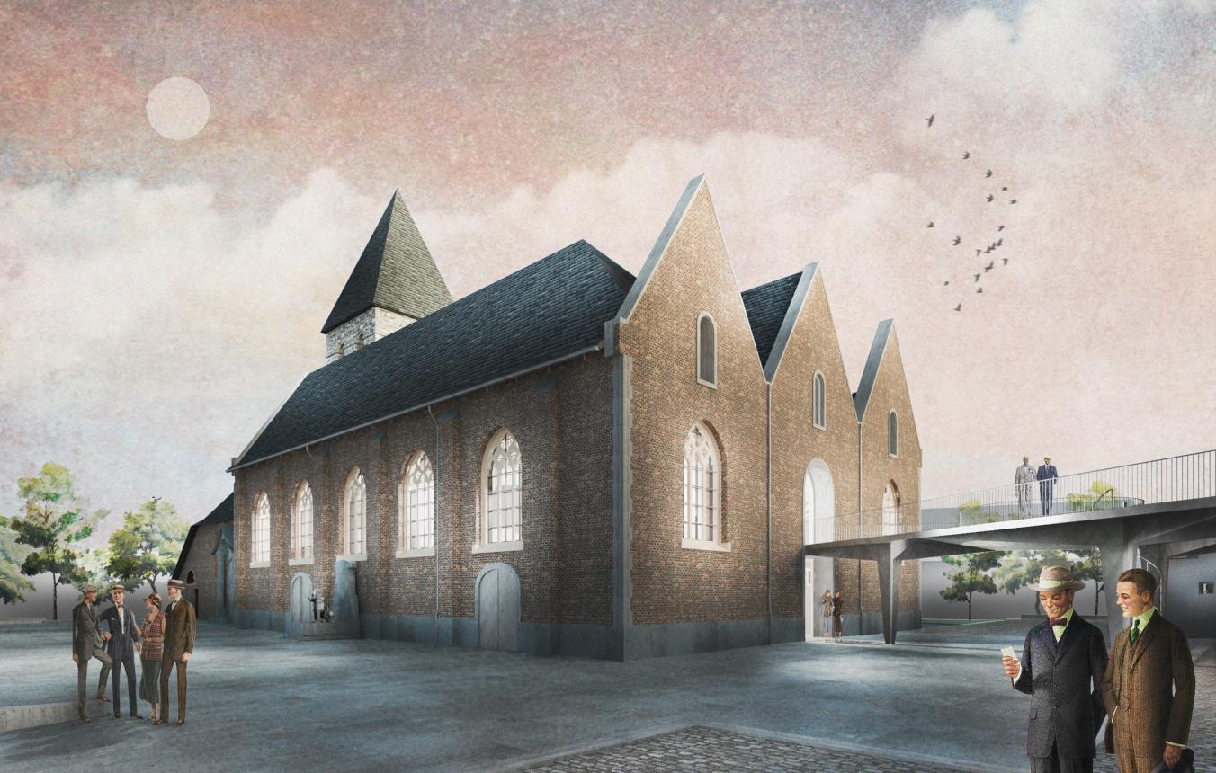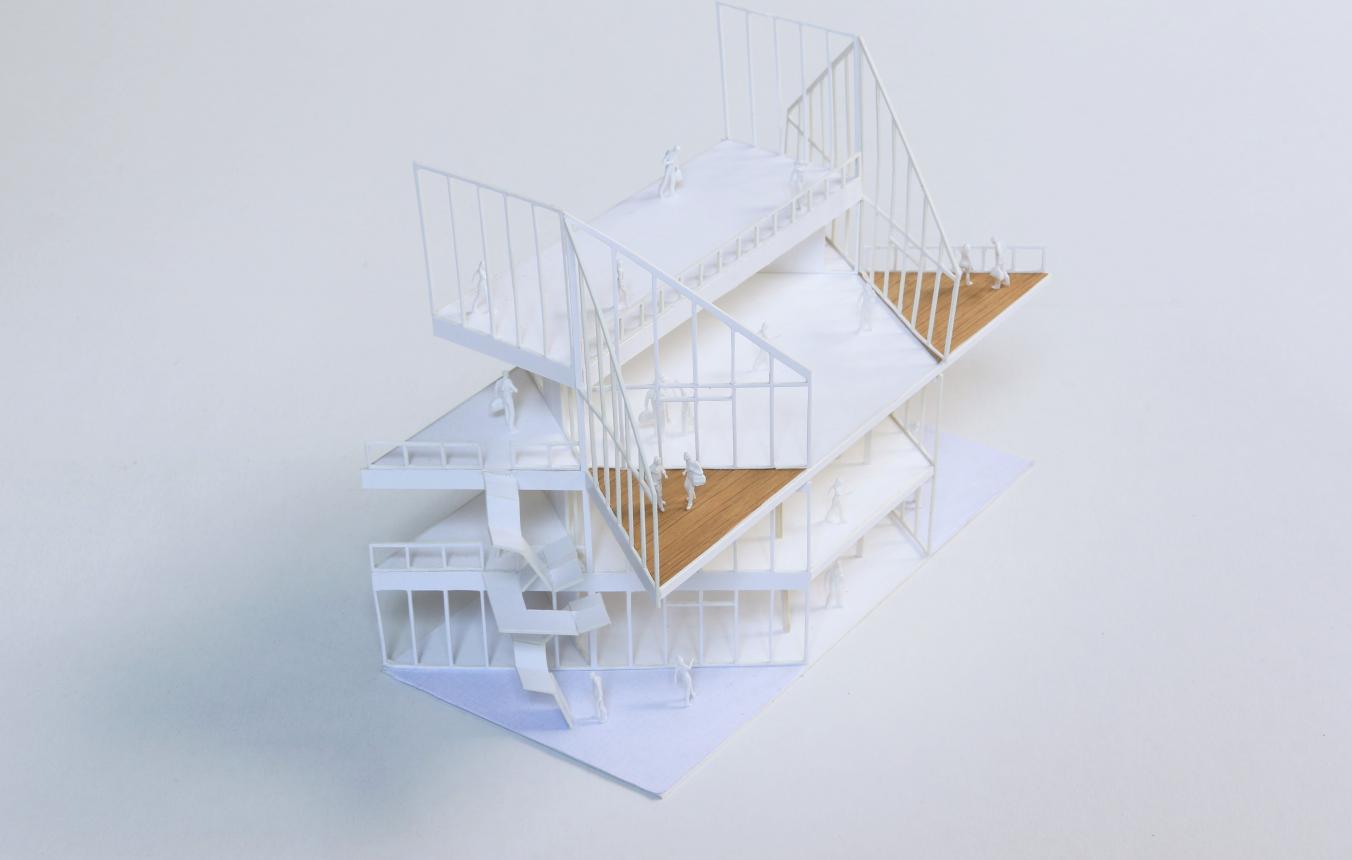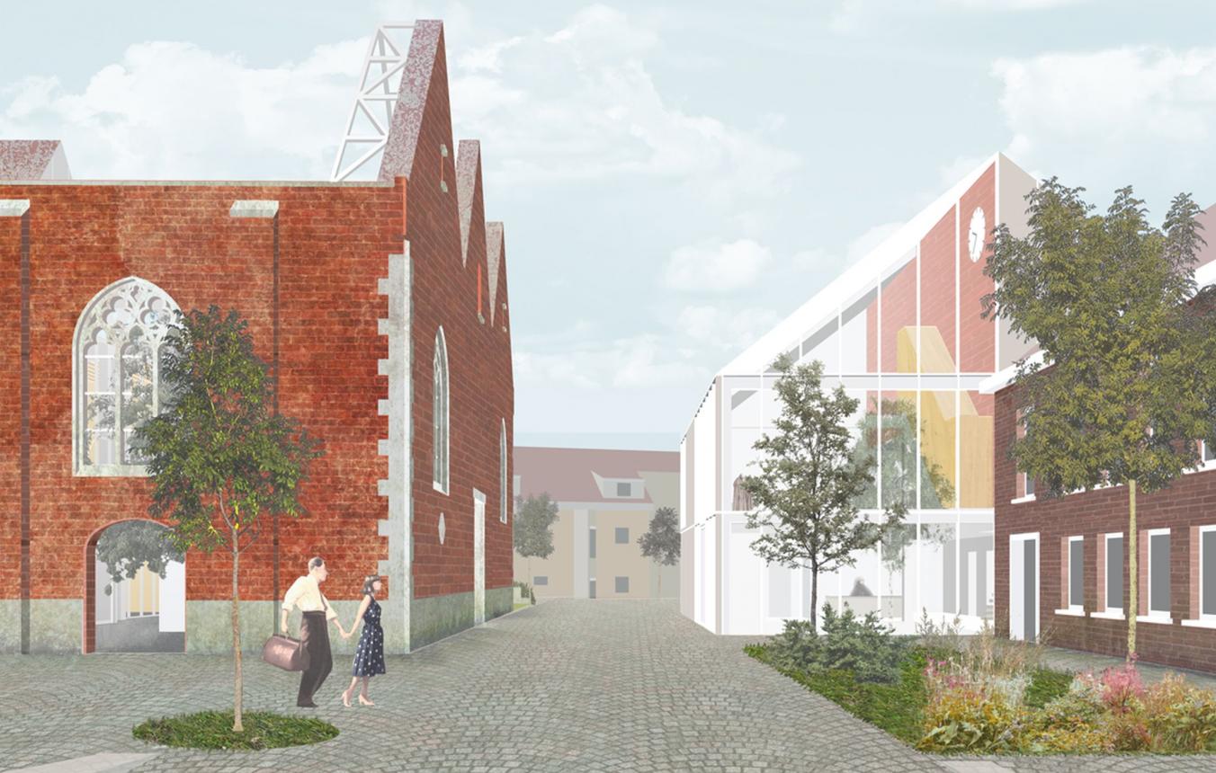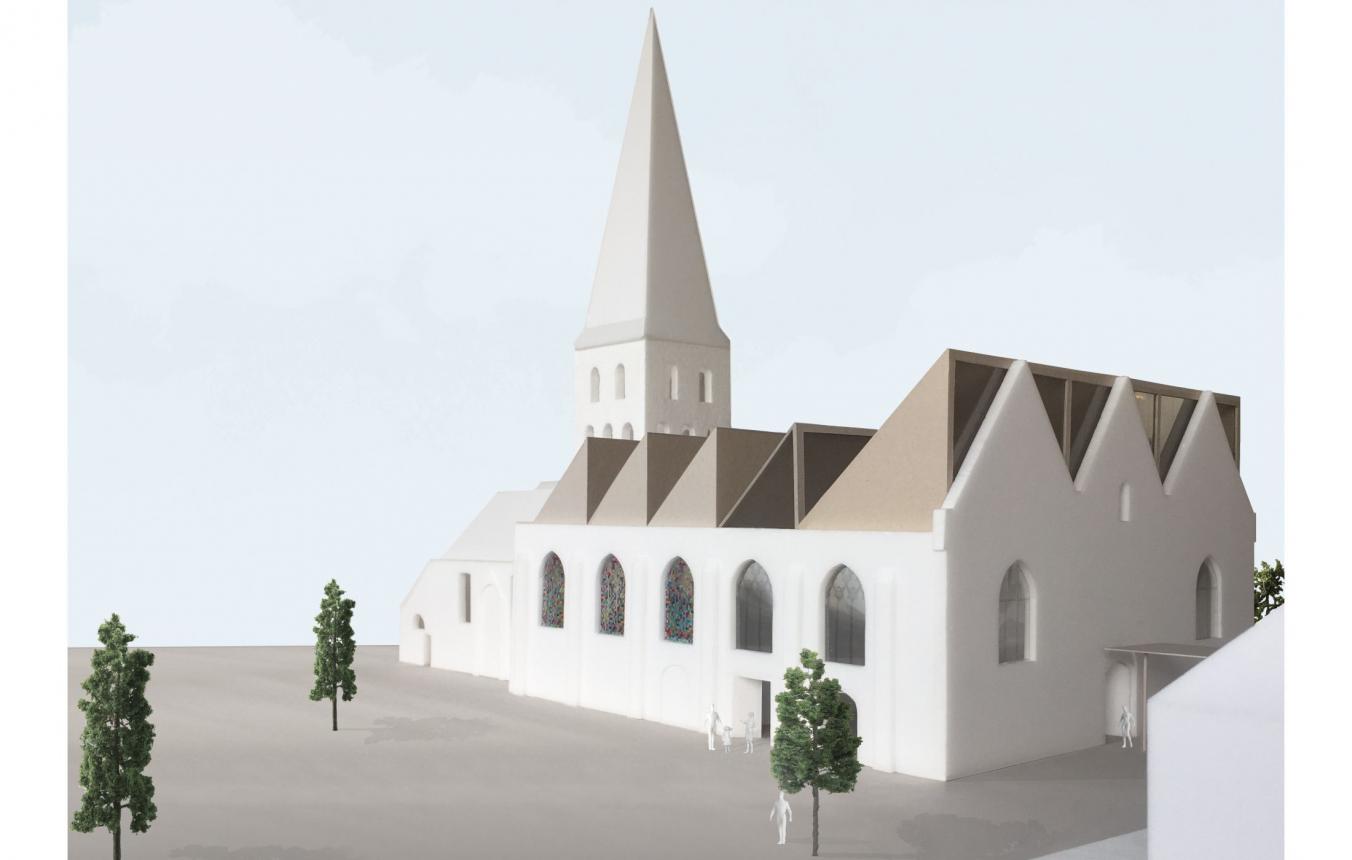Laureate: atelier Tom Vanhee, GRAUX & BAEYENS architecten
Anzegem OO3107
All-inclusive design brief for the renovation of the church as a ceremonial space and reception rooms for the local authority in Anzegem.
Project status
- Project description
- Award
- Realization

