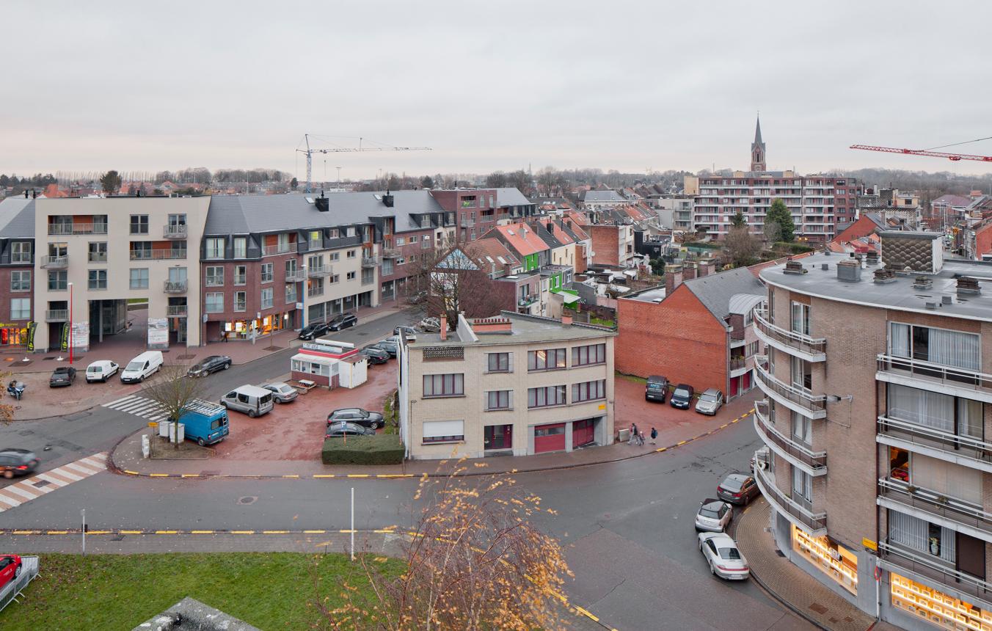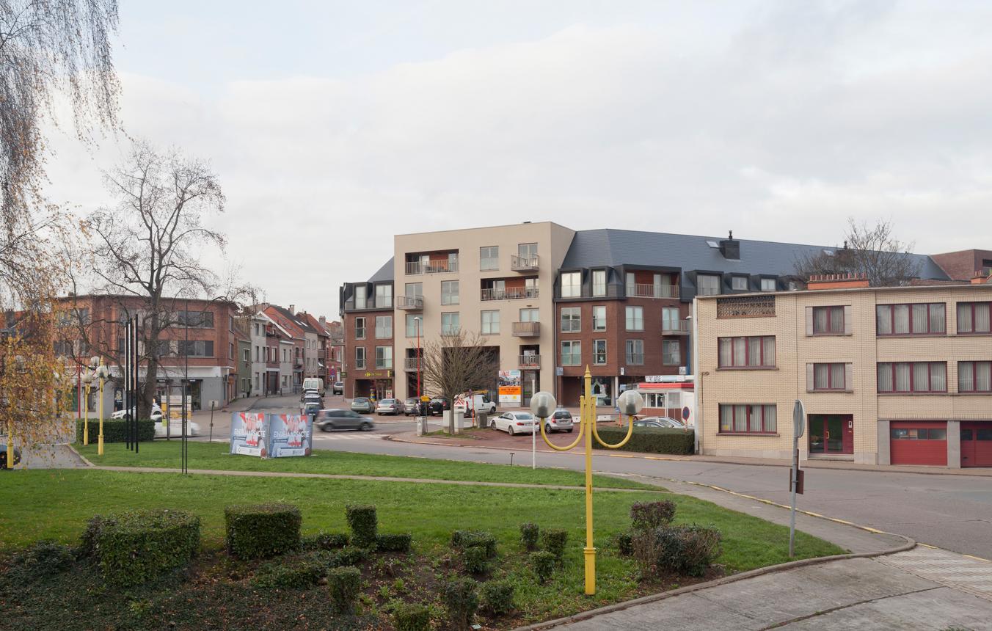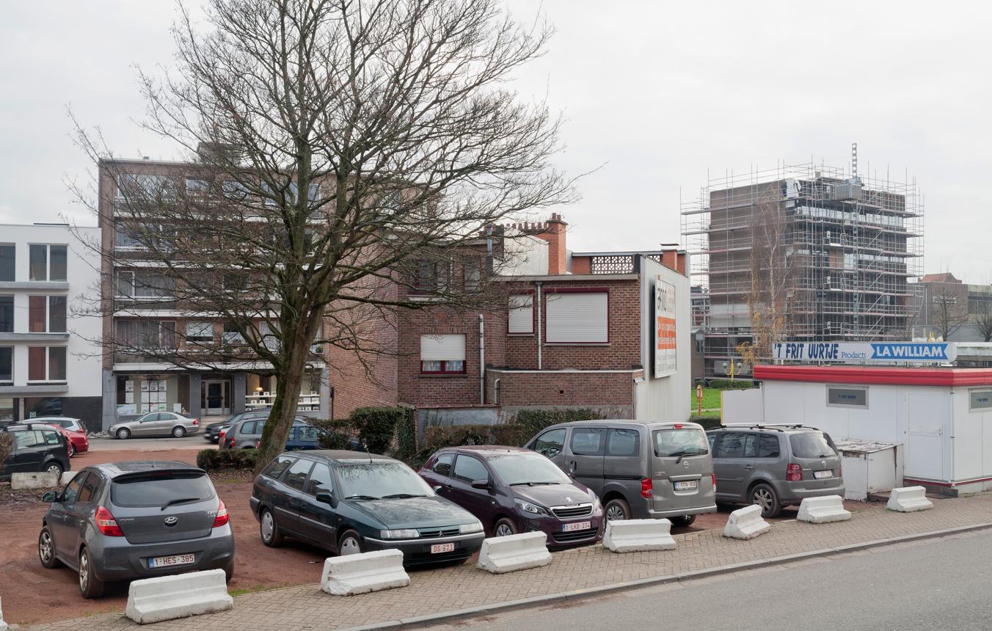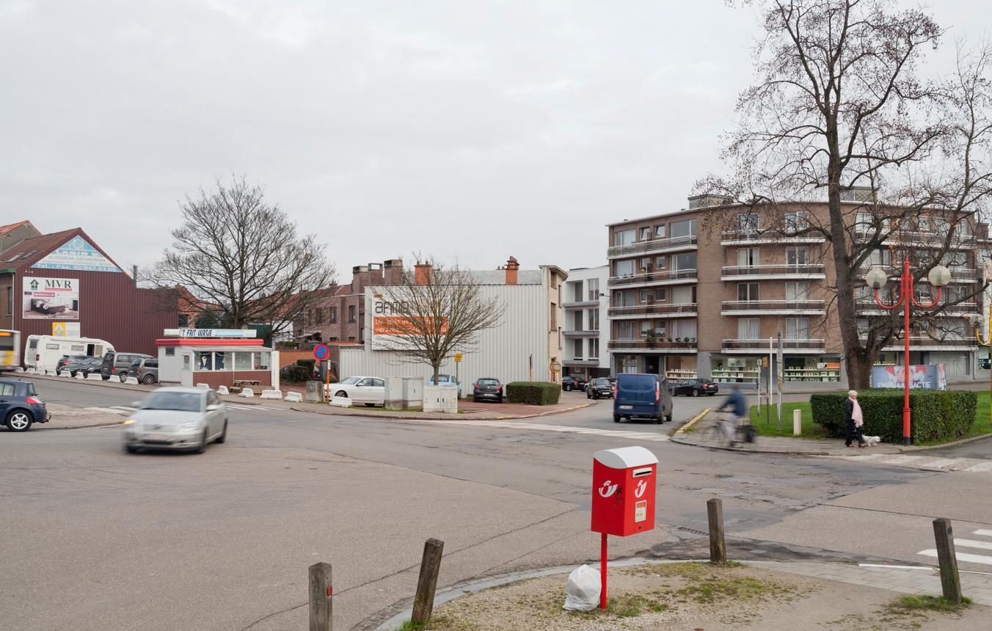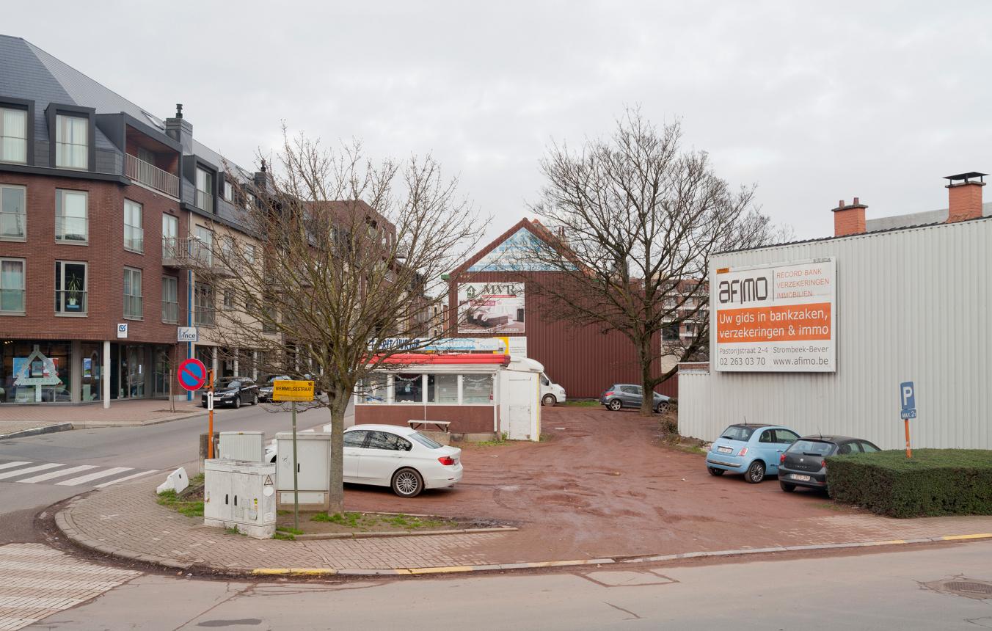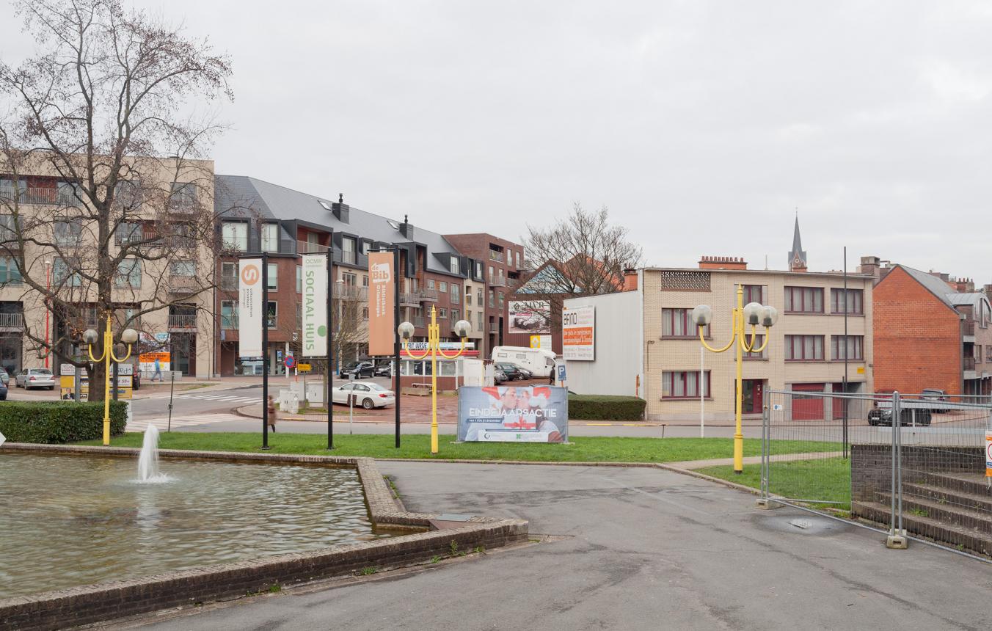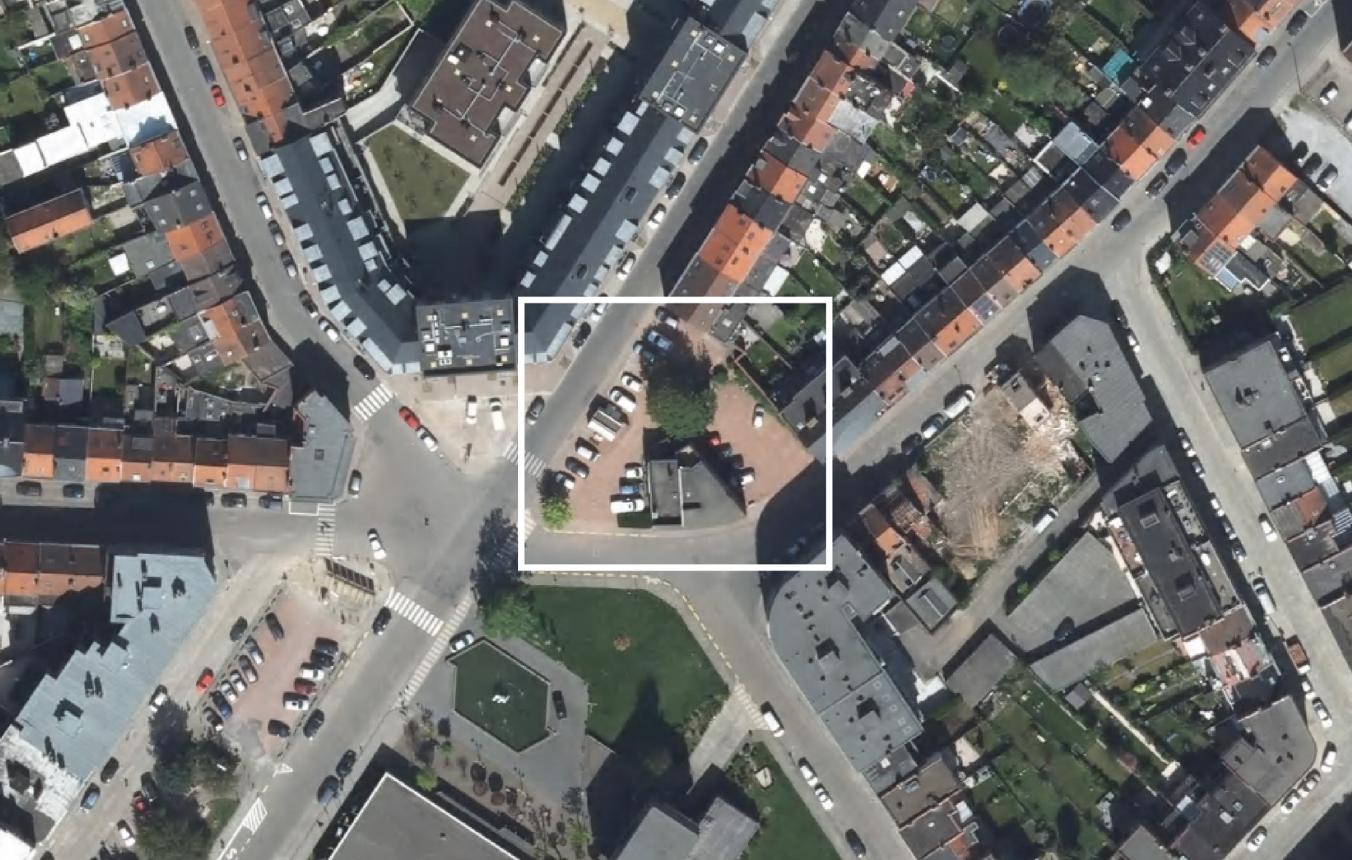Project description
The borough of Grimbergen lies on the northern rim of the Brussels Region and has more than 36,000 inhabitants in its sub-districts of Grimbergen, Strombeek-Bever, Humbeek and Beigem, as well as in specific centres including Borgt and Verbrande Brug. As the jewel of Brabant, Grimbergen has an abundant range of cultural, tourist, sports and social possibilities. It owes them to its historical heritage (abbey, basilica, watermills, etc.) and to the plentiful natural beauty (Maalbeekvallei, Lintbos, etc.) of which good use is made. Yet Grimbergen also has its feet firmly planted in the present, with all the opportunities and challenges that implies. There is for example a Cultural Centre with a powerful appeal where the contemporary arts are presented, but there is also the need for the development of community work to enhance social cohesion in specific neighbourhoods.
In this variegated context, the local authority and social services wish to erect a new building in the sub-district of Strombeek-Bever to accommodate the social services, the public library and additional services. Considering its location, this building should create a link, on a sound urban planning basis, between the Cultural Centre, the higher housing blocks around the main square and the traditional workmen’s houses in Victor Soensstraat and Wemmelsestraat. It should be easily recognisable and make an open impression.
For the social services, the principal wants to create a centralised welfare centre where the inhabitants are welcome for all their welfare enquiries. So this concept has the citizen at its heart (not a civil service culture, but a client culture). The building should therefore communicate this culture: it must be transparent, accessible, open and warm and have a low threshold. The challenge is to combine this with the functional requirements of the specific services provided by a social service department, not least the safety and welfare of its staff and the legal right to privacy of the people requesting help.
The division into front office and back office is a particular point of focus that will have to be developed further in the design.
Other organisations, such as a K&G consultancy office, are preferably also to be housed in the building or else consultation rooms are to be put at their disposal.
The principal’s expectations for the library are no less exacting. Until recently a library was above all a centre of knowledge and information, a depository of knowledge that also engaged in lending. But a modern library is expected to do far more than collect, keep and lend books. This inevitably has an effect on its architecture. Visitors no longer come only to borrow things. They drop in to read newspapers and magazines, consult the internet or visit an exhibition. The library of the future revolves around people, encounters and experiences.
For this sort of library of experience, the physical place itself and the design of the library spaces are extremely important. A library should be attractive and surprising. Today’s libraries are no longer rectangular boxes, but open buildings where people can spend time agreeably. The traditional arrangement with books in the middle and tables all around is giving way to an open space.
In the future it will be a challenge to translate this into a space that expresses the various functions of a contemporary library. The building should provide a balance between ease of use for visitors, comfortable work conditions for the staff and efficient management
The design should deal in an intelligent and practical way with the complex mixture of functions in this one building, especially the combination of culture and welfare. The possibility of synergy between the two functions should be examined thoroughly in open dialogue.
Since the principals put particular emphasis on sustainability, account must be taken of the BEN standard when working on the design proposal. Following on from this, attention must also be paid to the good management of the building and its installations with regard to its various users. When a choice of installations is made, such long-term costs as maintenance and renewal must also be taken into account.
To make it a real challenge, the principal also expects a building that can be sufficiently adapted to respond to future changes and challenges in its provision of services.
Grimbergen OO3104
All-inclusive design brief for the construction of a new building to accommodate the OCMW social services, a library and additional services in Grimbergen.
Project status
- Project description
- Award
- Cancelled
Selected agencies
- 360 architecten bv
- Atelier Bow-Wow, Studio SNCDA et al.
- Bruno Van Langenhove, dmvA architecten
- De Smet Vermeulen architecten bvba
- Volt-architecten cvba
Location
Victor Soensstraat 55,
1853 Grimbergen
Corner Wemmelsestraat – Victor Soensstraat
Timing project
- Selection: 23 Jun 2016
Client
Gemeentebestuur Grimbergen
Contactperson TVB
Christa Dewachter
Procedure
Design contest followed by a negotiated procedure without publication of a contract notice
Budget
€10.000.000 (incl. VAT) (incl. Fees)
Fee
Overall fee: min. 9.5% - max. 10.5%
Awards designers
€4000 (excl. VAT) per candidate; 5 candidates

