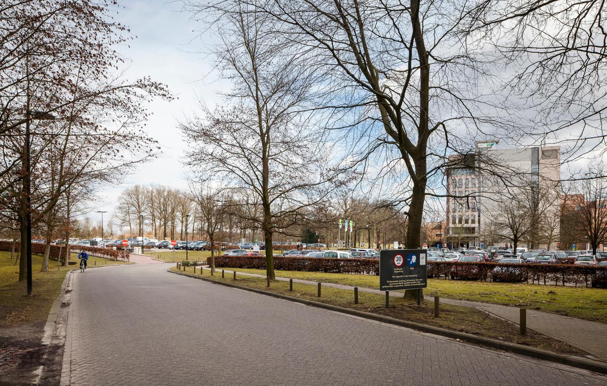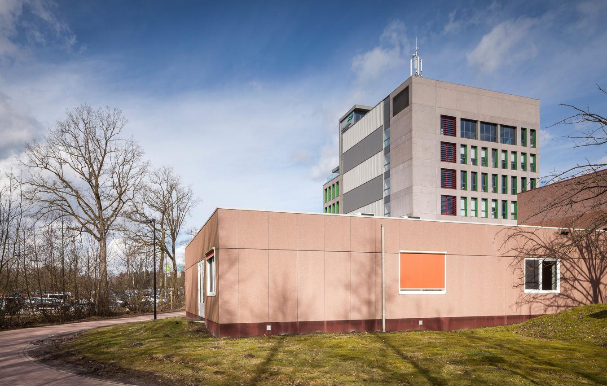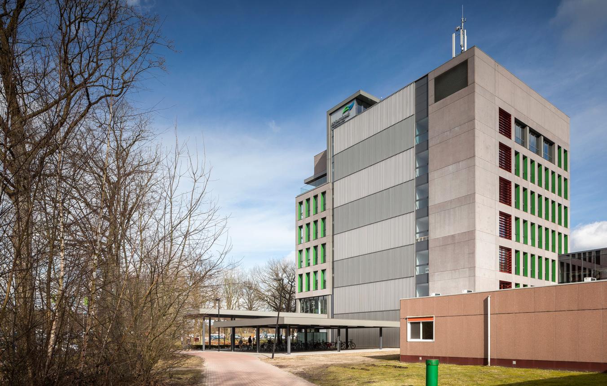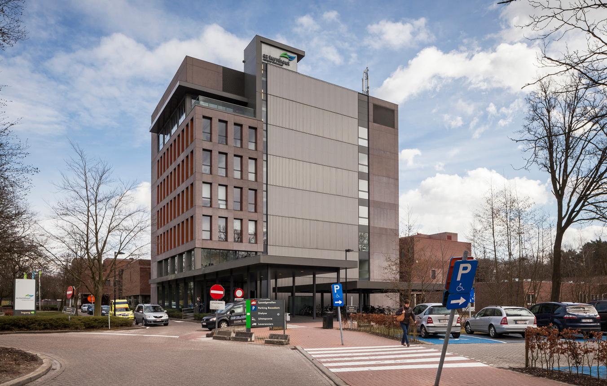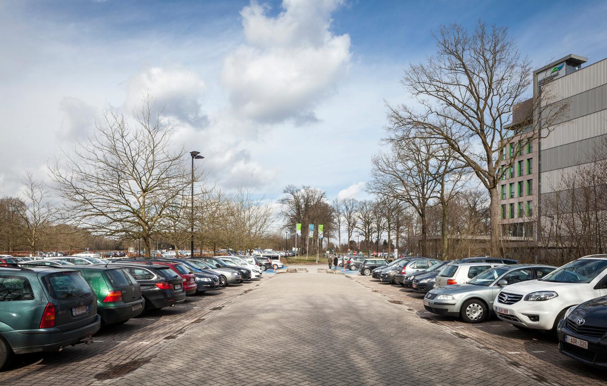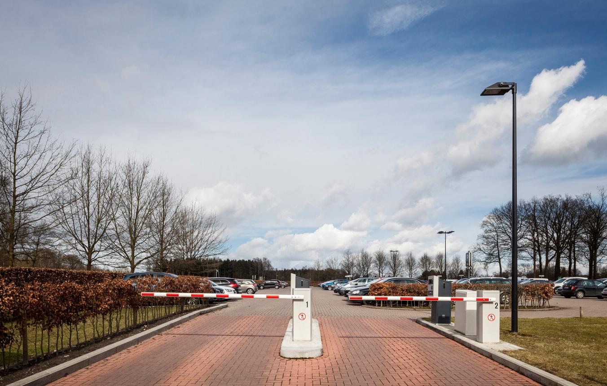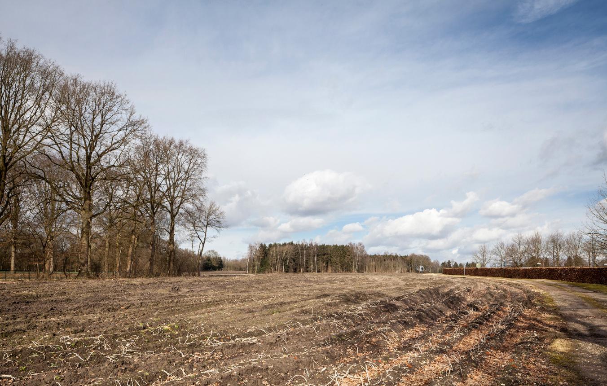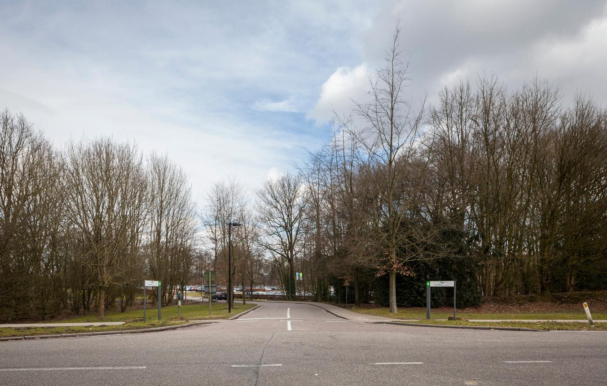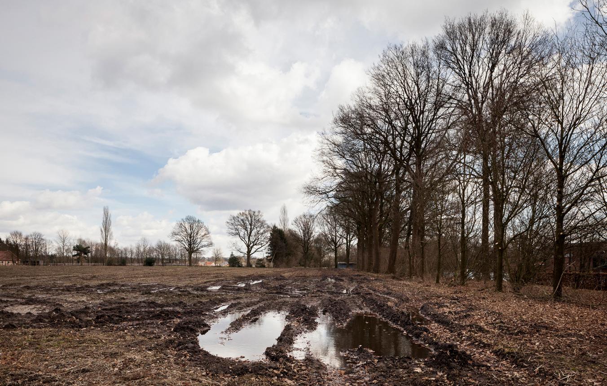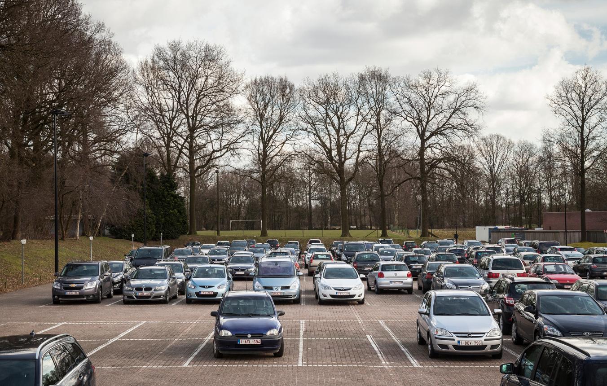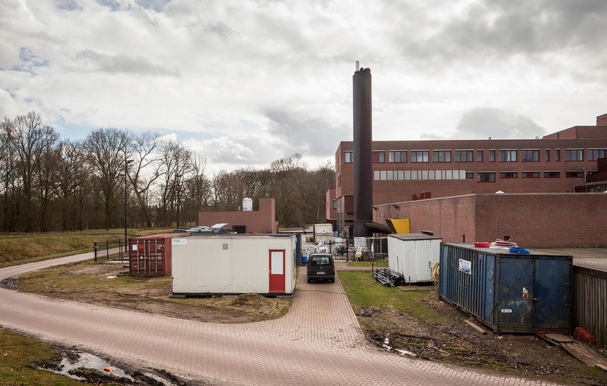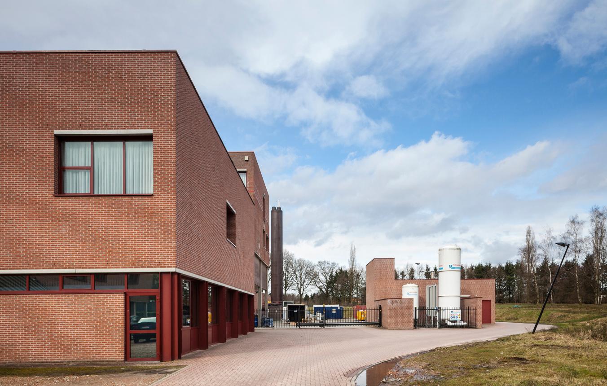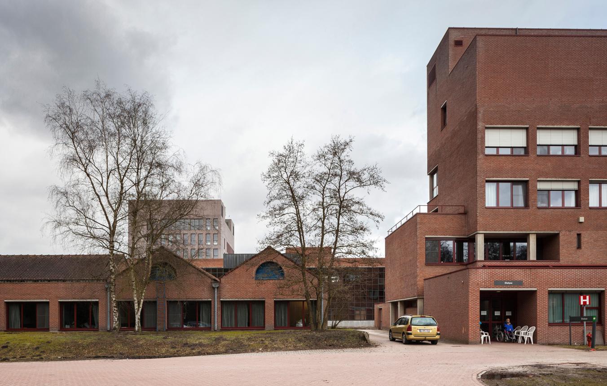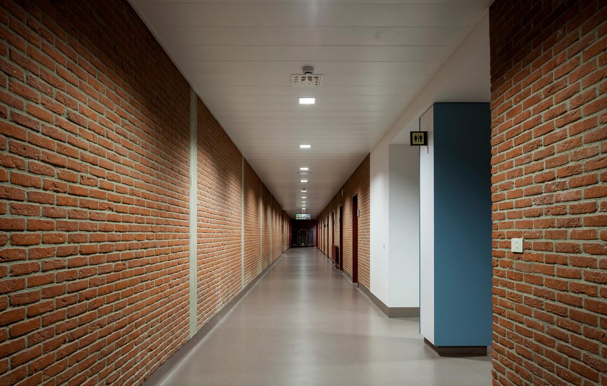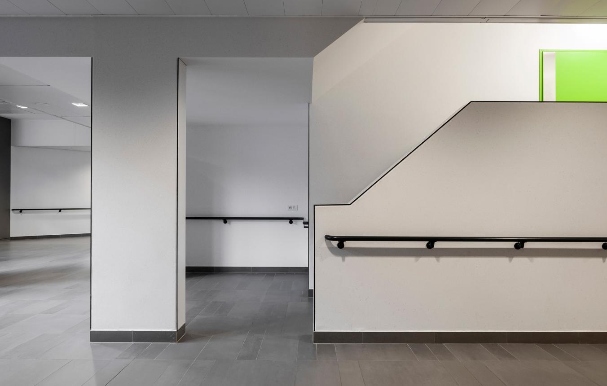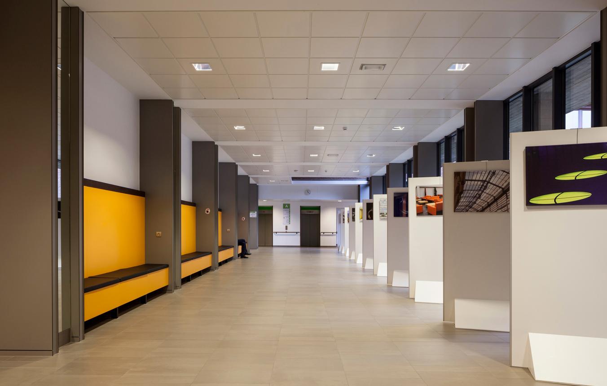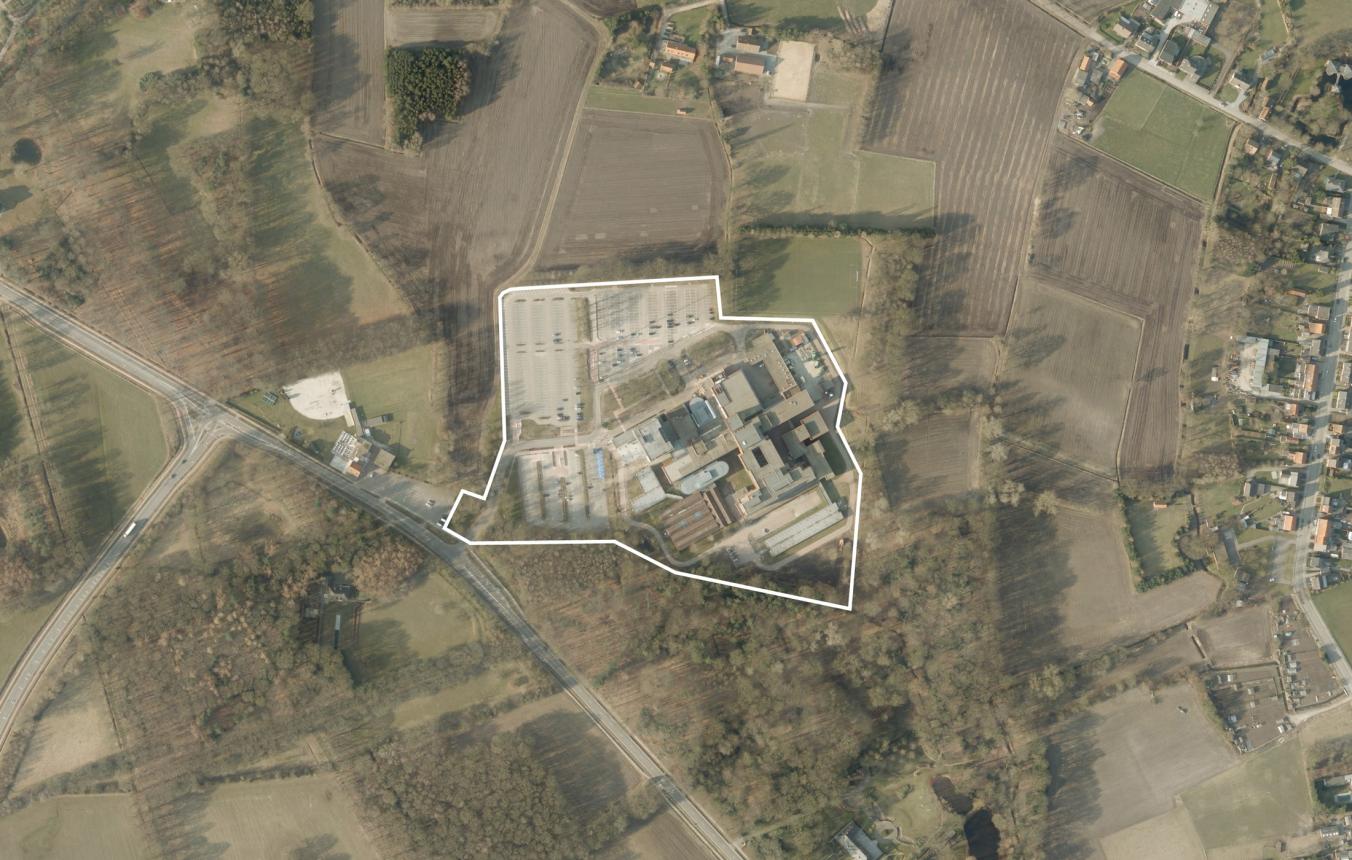Project description
The AZ Turnhout npo was formed on 1 September 2009 as a result of the fusion of Turnhout’s hospitals (AZ Sint-Jozef and the Sint-Elisabethziekenhuis). The social task of the AZ Turnhout npo is to be an outstanding general and regional hospital for the Kempen region. It houses 1800 members of staff, 180 doctors and 650 certified beds and is based on two campuses, Sint-Jozef and Sint-Elisabeth.
In 2012 the Board of Directors of AZ Turnhout took the decision in principle to unite all the hospital activities on the Sint-Jozef campus. This decision was based on an exhaustive study that showed that in the long term AZ Turnhout would be best prepared to achieve its objectives on one single campus. On 19 June 2014 the Flemish Government approved the strategic care plan for the construction of a unified campus on the Sint-Jozef site.
A decisive element in this choice is the fact that the Sint-Jozef campus offers more room for expansion and growth in the longer term. This flexibility is necessary in order to continue fulfilling its social task within the rapidly evolving hospital landscape and to be able to play a part in the future network of hospitals in the Kempen region. The new campus will provide 592 beds for normal hospitalisation, supplemented by 121 places for day patients (including 6 geriatric places). It has been decided that a combination of new building, conversion and renovation of the present infrastructure will be involved in the development of the unified campus.
The main points of focus for this project include the relationship between the hospital site and the surrounding landscape, indoor and outdoor access, the long-term flexibility of the infrastructure and the functionality of the whole complex. This applies both to the staff, who must be able to carry out their tasks in the best and most agreeable possible circumstances, and to the flows of patients and visitors, which are as far as possible to be kept apart, where desirable.
The hospital fulfils a public function and should make this aim clear to visitors, patients and staff. The building and the layout of the open space must radiate confidence. The whole ensemble should express the notion that ‘the patient is the focus’, with an emphasis on ‘customer intimacy’.
The principal considers it important that the design team includes members with the necessary knowhow concerning the elements characteristic of hospitals in Flanders, for example when it comes to standards for recognition and recommendations, the procedures and conditions for subsidies, the technical equipment specific to hospitals, the complexity of the programme of requirements inside a hospital building, etc.
The cost of construction is of course important, but the running costs are at least as important (technical costs, maintenance and cleaning costs, logistical and energy costs, etc.).
Bearing in mind the planned reform of the care sector, it is not yet clear how the implementation of the project will proceed. So it will take place by means of an assignment in separate parts (article 37, §1, Law on Government Assignments, 15th June 2006). In this assignment, it is possible for the principal to award both the drawing-up of the master-plan and the whole series of separate sections of its implementation to a single designer without being actually obliged to carry out the full or partial implementation of the plan after the master-plan has been drawn up. The fixed parts of this assignment are the drawing-up of the master-plan and the technical-financial plan. The phased supervision and actual implementation of the master-plan are the conditional parts of the assignment. The execution of each phase of the conditional parts depends on a separate decision by the principal. The principal is bound only by the fixed part of the assignment. He can terminate the assignment at any time and/or grant the conditional parts of the assignment partly or entirely to a third party without being liable for any damages.
The designer retains as intellectual property all the studies and documents he supplies to the principal under this contract. The principal acquires the material ownership (the property rights) and their associated rights of use. He is permitted to use these studies and documents for the purpose for which they were intended. He may exhibit them (including the models) and publish articles about them, on the condition that he states the identity of their author. He may let one or more other designers work on the studies and he may depict the studies using any medium or in any way.
Turnhout OO2901
All-inclusive study assignment for drawing up a master-plan and a technical-financial plan and possibly the phased supervision and phased construction of the unified campus at the Sint-Jozef site in Turnhout.
Project status
- Project description
- Award
- Realization
Selected agencies
- osararchitects nv
- AAPROG architecten, awg architecten
- BEEL ARCHITECTEN, BUUR Bureau voor Urbanisme, EGM architecten bv
- C.F. Møller, LAVA architecten, SVR-ARCHITECTS, Tractebel Engineering nv
- VK Engineering, XDGA
Location
Steenweg op Merksplas 44,
2300 Turnhout
Client
AZ Turnhout vzw
contact Client
Jeroen Hendrickx
Contactperson TVB
Mario Deputter
Procedure
design contest followed by a negotiated procedure without publication of a contract notice
Budget
€150.000.000 (excl. VAT) (excl. Fees)
Fee
Master-plan & drawing up TFP min. 1.00%-max. 2.00% / Supervision: on demand, at the hourly rate / overall: min. 6.00% - max. 8.00%. All based on the estimated investment costs, incl. architecture, stability and techniques and environment construction
Awards designers
5 candidates, €20.000 for each candidate

