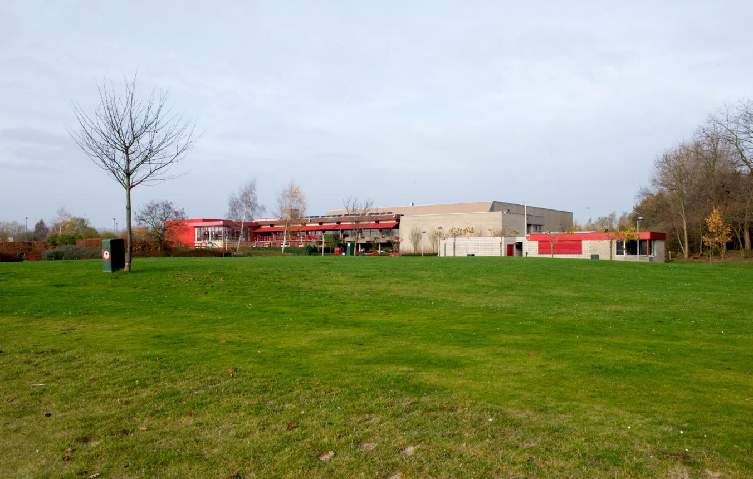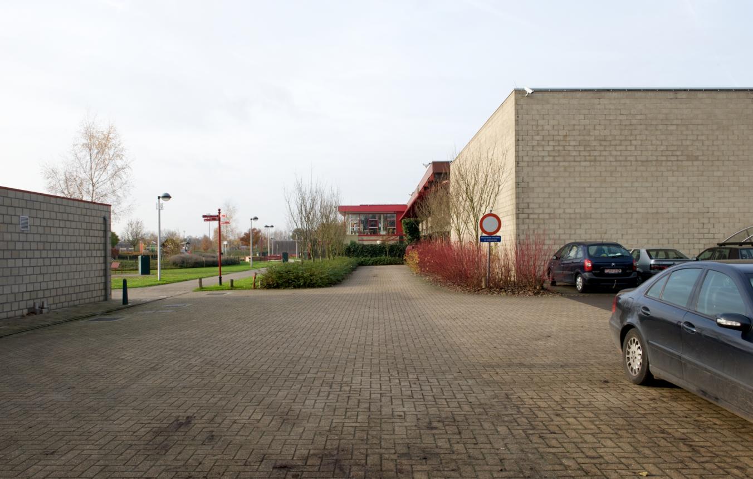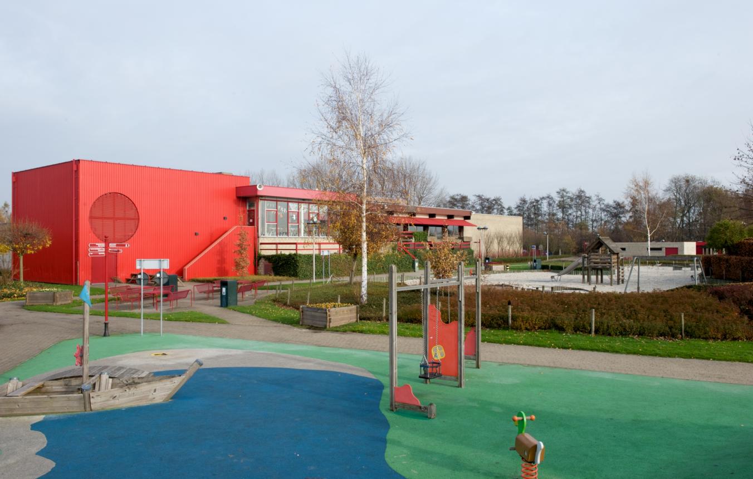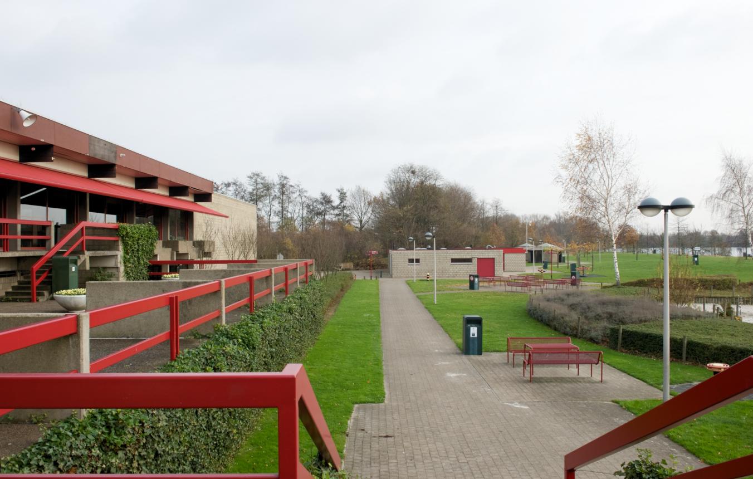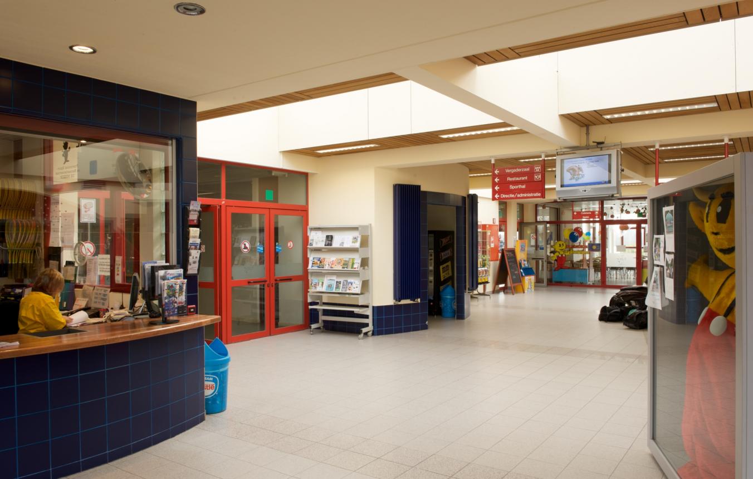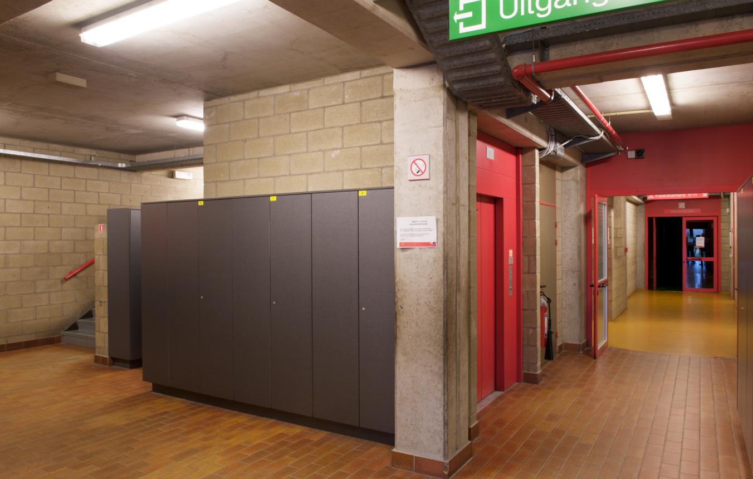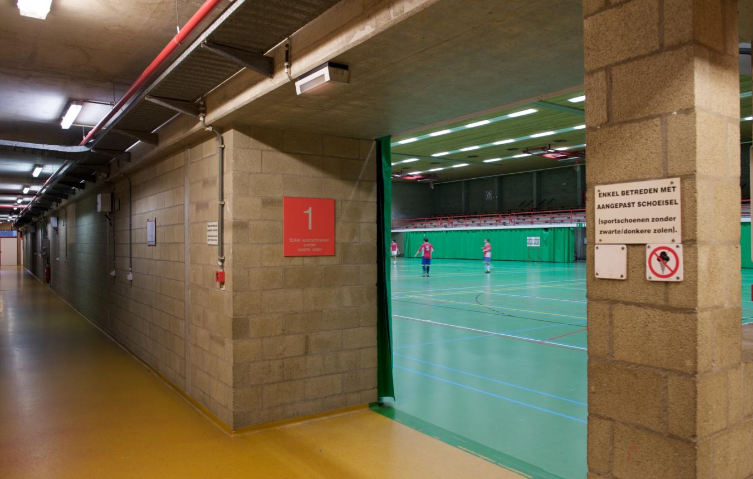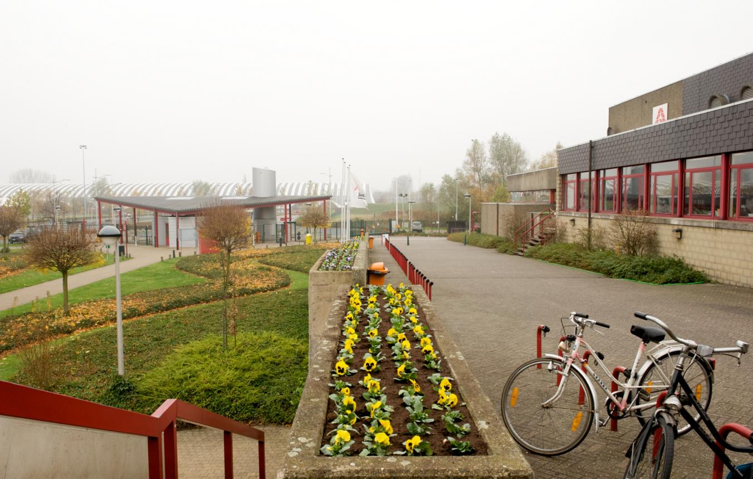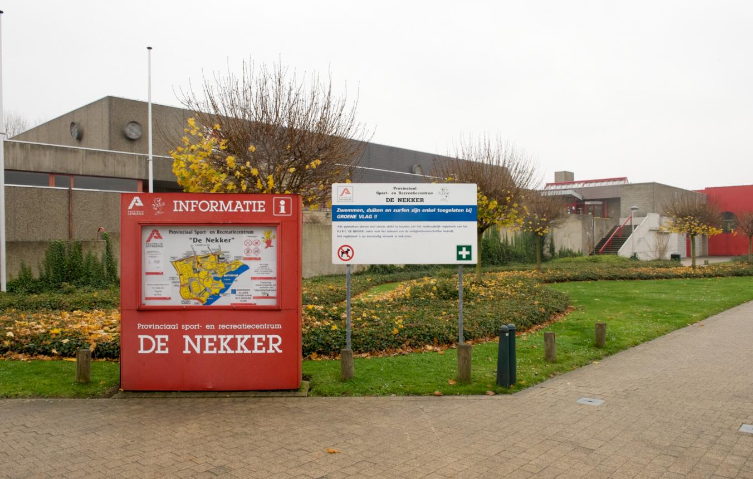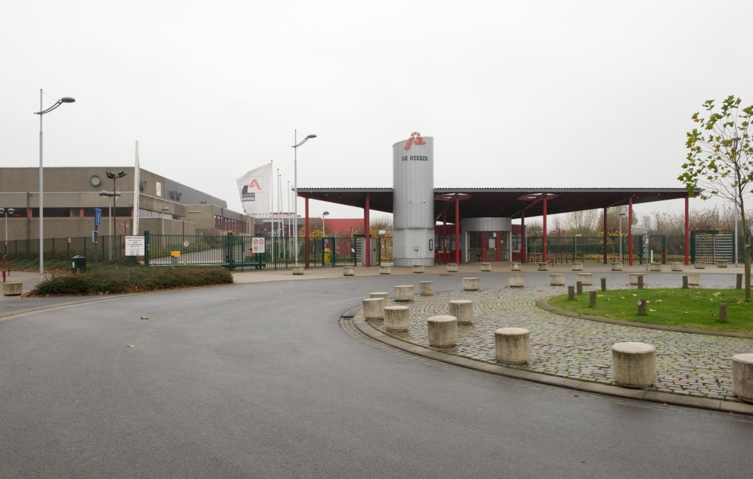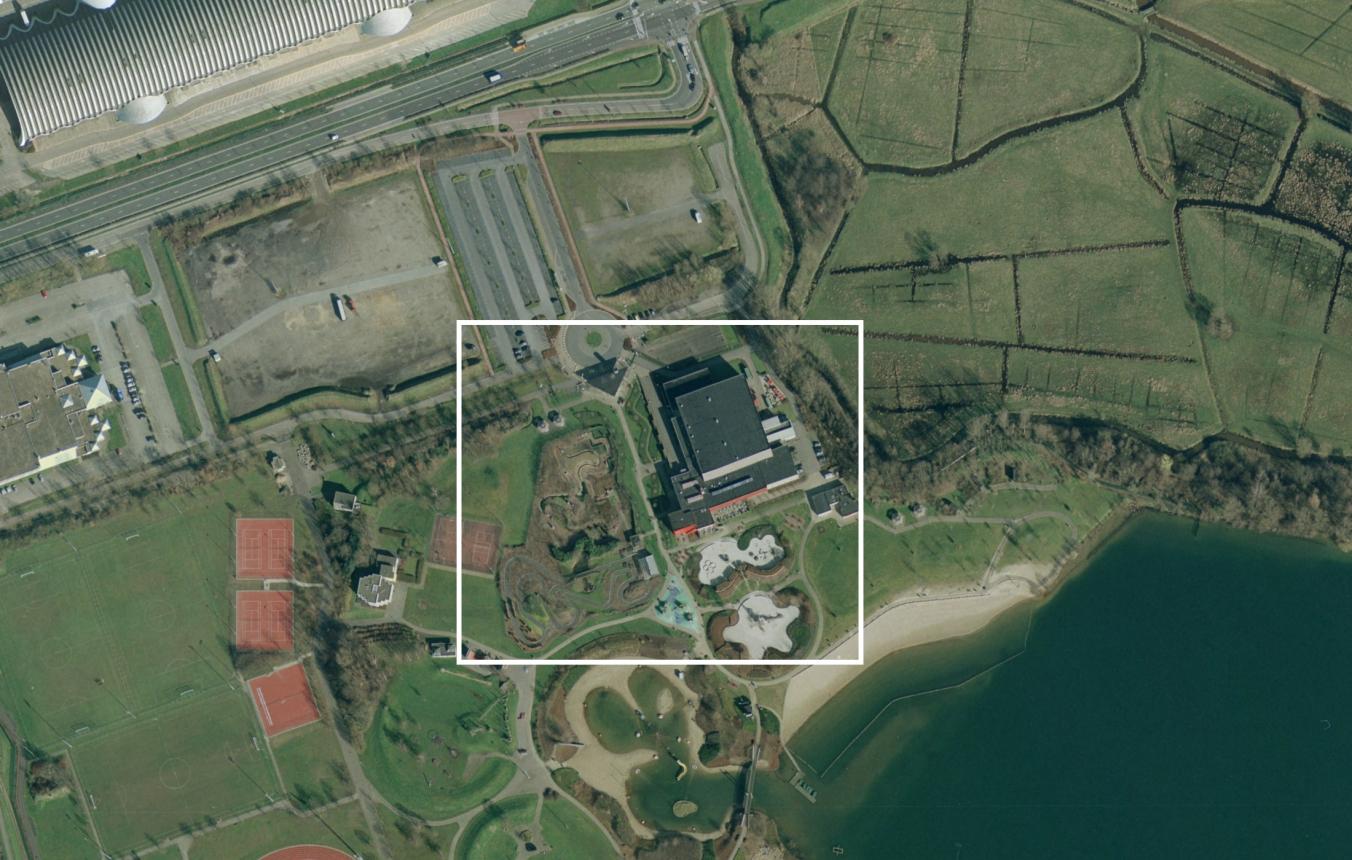Project description
The Provincial Sport and Recreation Centre "De Nekker" npo is located on the outskirts of Mechelen and is a magnet for sports enthusiasts and those seeking recreation.
The provincial authorities are starting out from the idea of building a swimming pool in the central building of De Nekker.
This will lead to the creation of a synergy with the current functions of the centre such as the reception and hospitality facilities, a single common entrance to the swimming pool, sporting events and recreation events, etc.
One of the main reasons behind the pursuit of such a unity of management lies in the fact that this can lead to savings on the normally high cost of operating a swimming pool.
De Nekker will then be able to offer practically everything – sport, recreation, swimming, catering and accommodation – in one centre, through a single contact point.
Since there is above all a great need for swimming facilities for schools, the province has opted for a 25-metre pool with a minimum of 10 lanes which will be able to accommodate around 150 swimmers per 30-minute lesson.
The design also includes a learners' pool and splash pool with room for around 50 swimmers per 30-minute lesson. Getting used to water is of particular importance for the smaller children. In addition, it can also serve as encouragement for families to visit the swimming pool.
The design is therefore clearly intended to cater to several target groups simultaneously.
The total capacity of the swimming pool comes to a minimum of 200 swimmers per 30-minute lesson. The above figures must also be tested against current and future needs.
At the same time, or in stages, the construction of the swimming pool will be accompanied by the renovation and expansion of the hospitality facilities, the modernisation of the indoor playground and the preservation of a minimum of the existing infrastructure. The existing infrastructure for the staff (changing rooms, staff canteen, offices etc.) also needs reviewing.
The aim of sustainable building will result in the building and/or renovation of a structurally low-energy building with energy and water-efficient installations, with all the necessary attention paid to child-friendliness, acoustic isolation and the relevant legal standards. Additional points of consideration include mobility within the centre, the enhancing of the visitors' and staff's sense of safety and the vandal-proofing and accessibility of the various facilities at different times.
In achieving this, maximum use can be made of all subsidies and grants. The functioning of the centre must be guaranteed while this work is going on and the necessary thought must also be given to the safety of visitors and staff.
overall fee from min. 9% to max. 12%.
Mechelen OO1705
Full design brief for the modification and expansion (including a swimming pool) of the existing main building of the provincial sport and recreation centre De Nekker in Mechelen.
Project status
Selected agencies
- VenhoevenCS architecture+urbanism
- architecten BOB361 architectes, ARUP bv
- Crepain Binst architecture
- Martine De Maeseneer Architecten bvba
- Schmidt Hammer Lassen Architects
Location
Nekkerspoel-Borcht 19,
2800 Mechelen
Timing project
- Selection: 23 Jun 2009
- Toewijzen opdracht aan de ontwerpers: 1 Sep 2009
- First briefing: 7 Jul 2009
- Second briefing: 20 Aug 2009
- Submission: 3 Nov 2009
- Jury: 10 Nov 2009
- Award: 9 Dec 2009
- Toewijzen opdracht aan de uitvoerders: 1 Sep 2010
- In gebruikname: 1 Sep 2011
Client
Provinciebestuur Antwerpen
contact Client
Danny De Wit
Procedure
prijsvraag voor ontwerpen met gunning via onderhandelingsprocedure zonder bekendmaking.
External jury member
Adinda Van Geystelen
Budget
€11.600.000 (excl. VAT) (excl. Fees)
Awards designers
€7,500 (excl. VAT) per prizewinner

