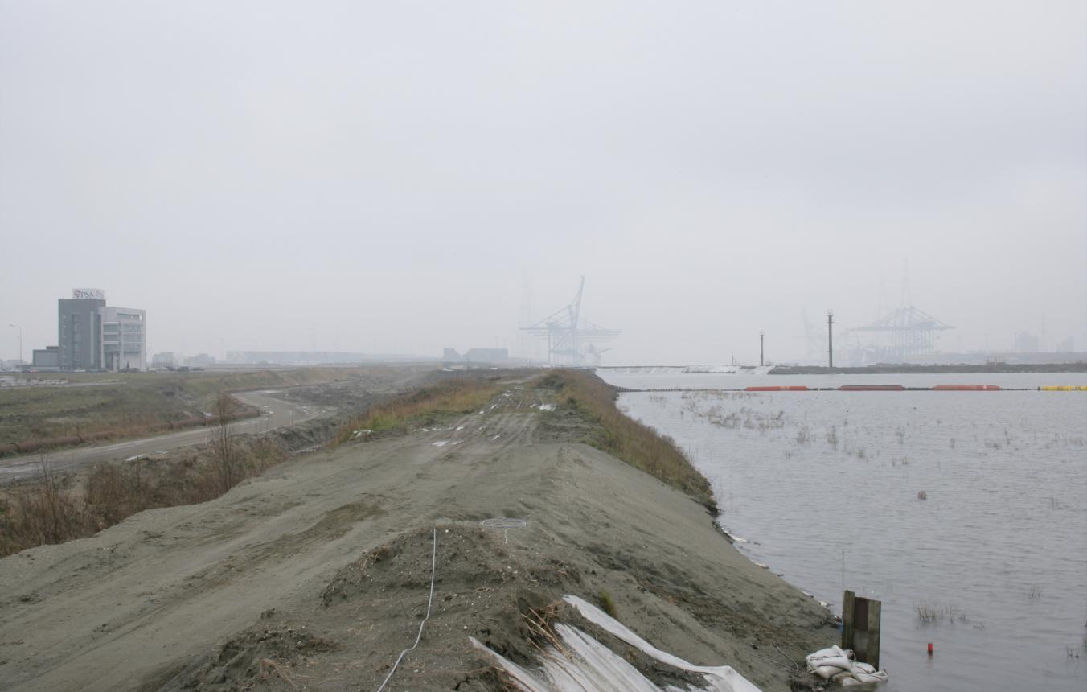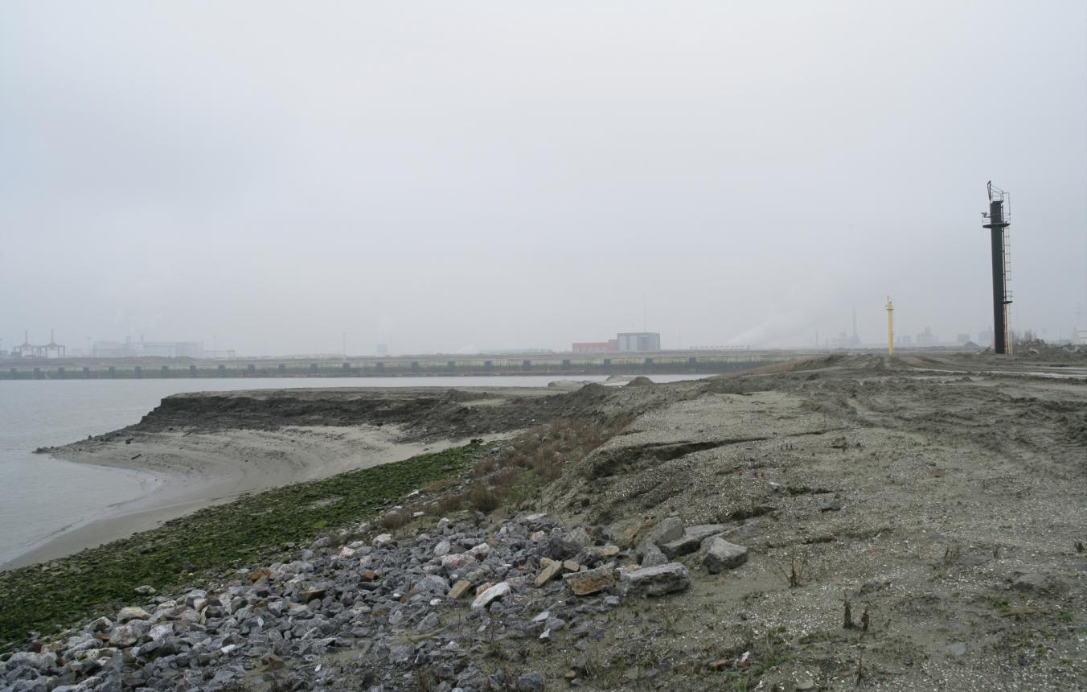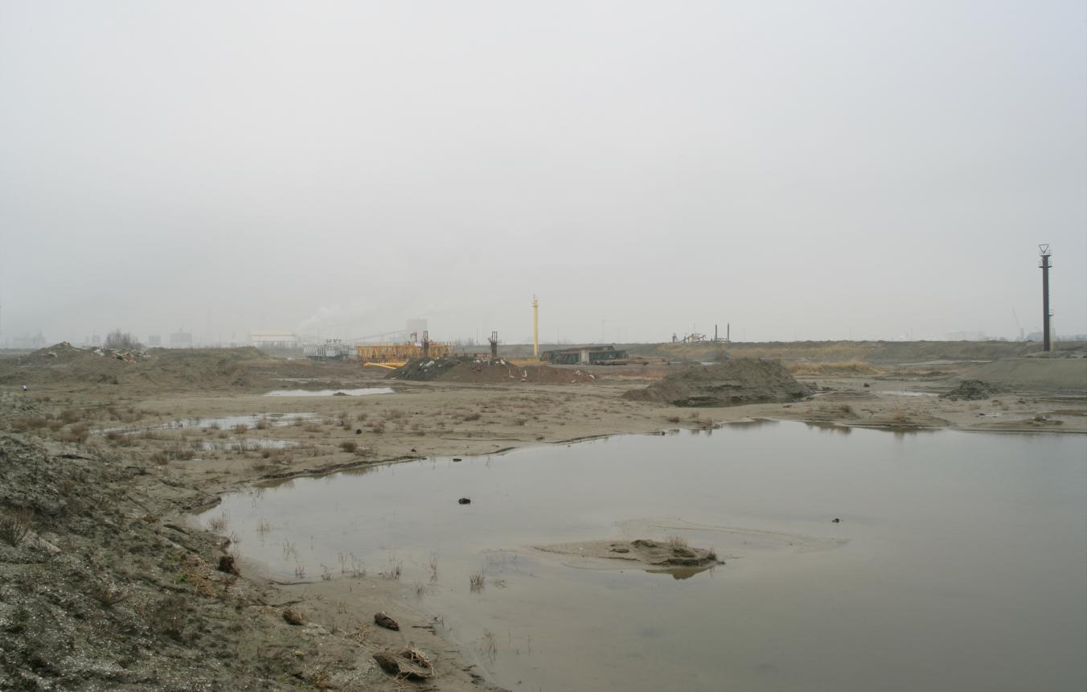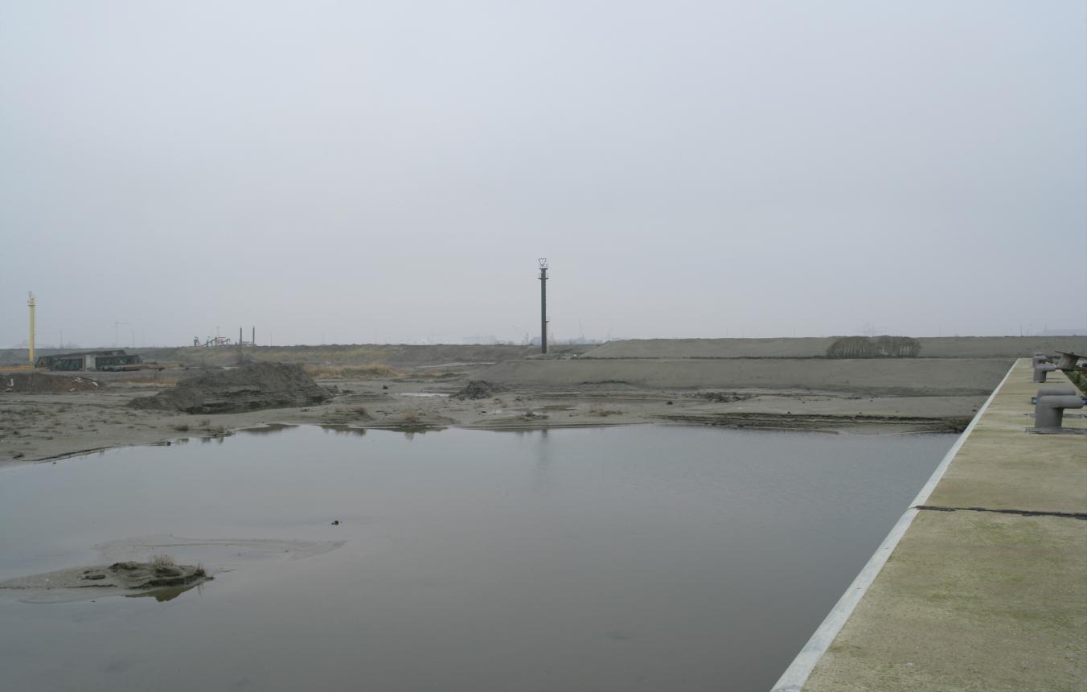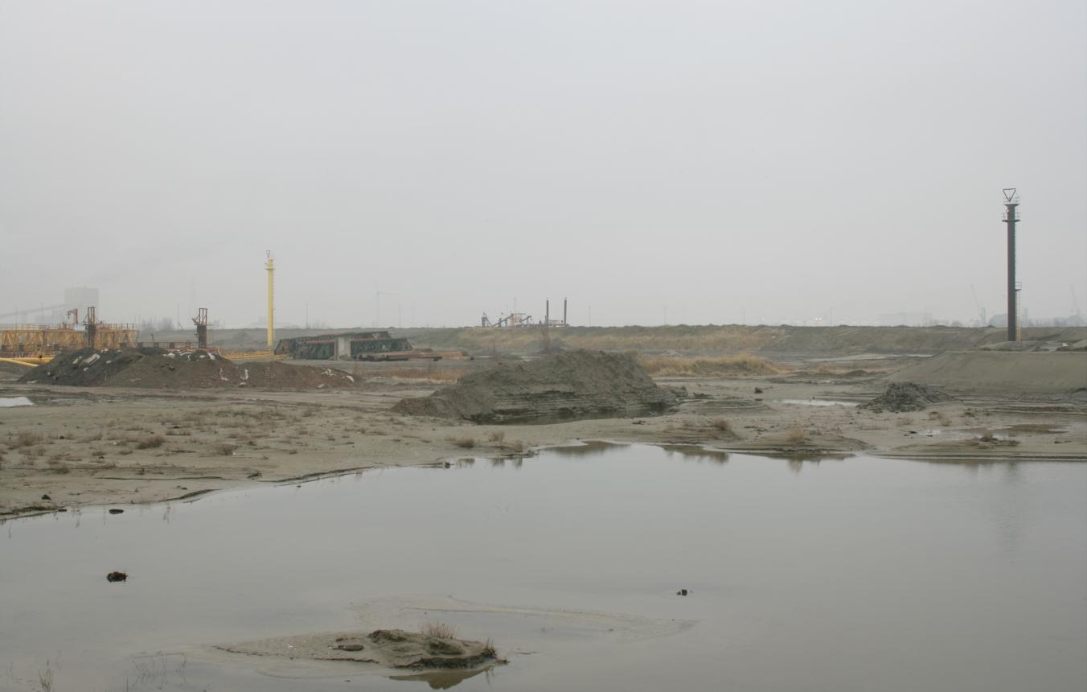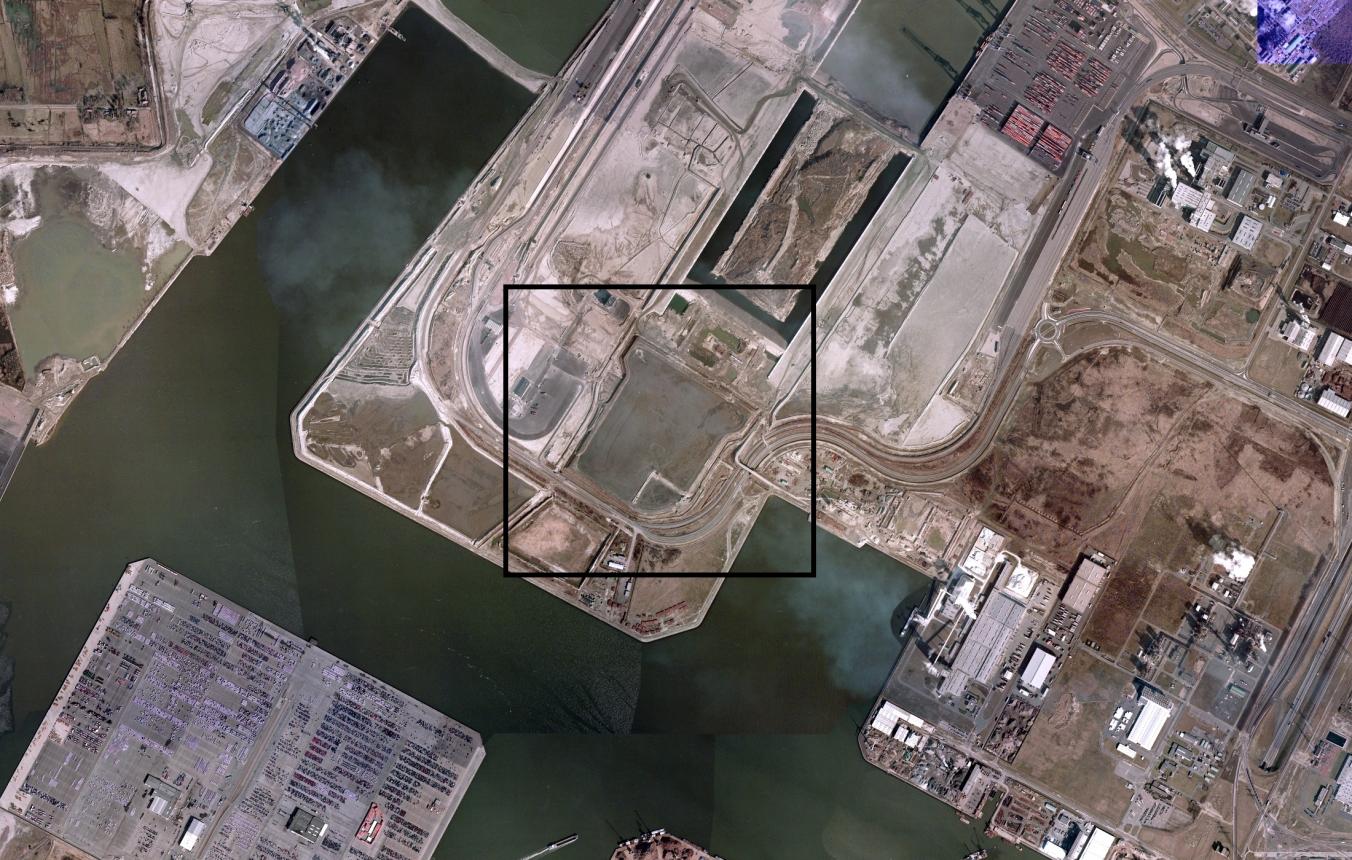Project description
Because of overcrowding in the Kallo lock, the lack of operational safety for the whole enclosed harbour area behind this lock and also as a consequence of the increasing size of the ships, the private sector has requested that a second maritime entrance to the Waasland harbour be provided in the short term.
The existing Kallo lock (360 x 50 x -12.50) has now reached maximum capacity and possible damage to the lock makes the Waasland harbour particularly vulnerable. A =second maritime entrance is necessary to increase accessibility to this harbour.
The MER and MKBA procedures were initiated in 2007 to examine the way the docks in the Waasland harbour could best be given additional accessibility. Without wishing to pre-empt the results of this study, in the most well-reasoned working hypothesis this access would be provided by a second lock between the Deurganck dock and the Waasland canal. As far as type and size are concerned, this lock would be comparable with the Berendrecht lock (with a chamber 500 m long and 68 m wide). To enable road and railway traffic to cross over the water traffic, two double bridges would be built over the lock bays.
For the design and construction of the lock control building and auxiliary and related programmes ('the superstructure'), the client is looking for a designer who can provide sustainable and high-quality siting and architecture. In addition to the creation of a safe, efficient, comfortable and durable (low-maintenance) working environment for the lock keepers, this site will also assume a prominent position and significance in the Antwerp Harbour complex.
In addition to the design of the buildings, the organisation of the lock coping is also part of this brief. One of the intentions here is to design the buildings, the car park, the space for the storage of spare parts, the surrounding greenery and the enclosure around the lock as an integrated whole, in accordance with the applicable ISPS codes.
Various Flemish government departments will be responsible for the design and construction of the lock itself, including the lock gates, substructure, bridges and access roads. So an important part of this assignment will be to make sure the infrastructure and the architecture form a single entity. In this sense, one particularly important point is fitting the road and cycle traffic on the lock coping into the road infrastructure that leads to the lock, which has already been designed.
Beveren-Waas OO1501
Full design brief for the construction of a lock control building for the second Waasland harbour lock, including the construction of several buildings needed for the operation of the lock (two machinery buildings, maintenance shed, watchhouse for pilot service) and the accompanying fittings for the lock coping.
Project status
Selected agencies
- BAR / architecten Van MouriK, Verne Architecten
- Anorak société multiprofessionelle d'architecte
- B-architecten nv
- Robbrecht en Daem architecten
- West 8 Brussel Urban design&landscape architecture
Location
Sint-Antoniusweg,
9120 Beveren-Waas
Waaslandhaven - (in de buurt van haven kaai 1620)
Timing project
- Selection: 27 Mar 2008
- Toewijzen opdracht aan de ontwerpers: 1 Jun 2008
- First briefing: 17 Apr 2008
- Second briefing: 17 Jun 2008
- Submission: 5 Sep 2008
- Jury: 12 Sep 2008
- Award: 15 Sep 2008
- Toewijzen opdracht aan de uitvoerders: 1 Jun 2010
- In gebruikname: 1 Jun 2013
Client
VO, MOW, Departement MOW, Afdeling Maritieme toegang
contact Client
Paul Van der Weeen
Procedure
prijsvraag voor ontwerpen met gunning via onderhandelingsprocedure zonder bekendmaking.
External jury member
Karel De Baere
Budget
€8.000.000 (excl. VAT) (excl. Fees)
Awards designers
€12.000 excl. btw / laureaat

