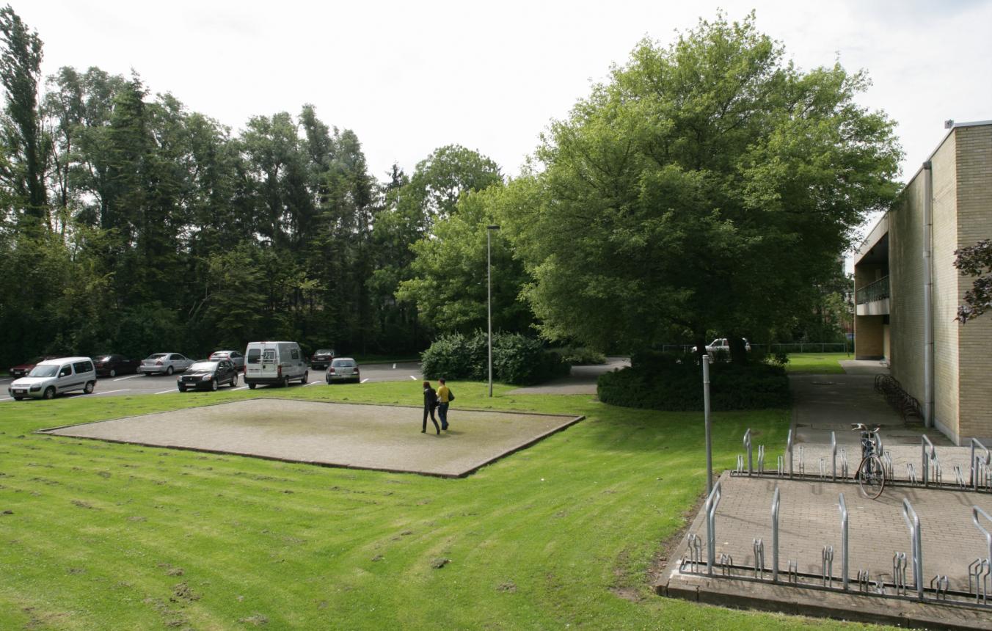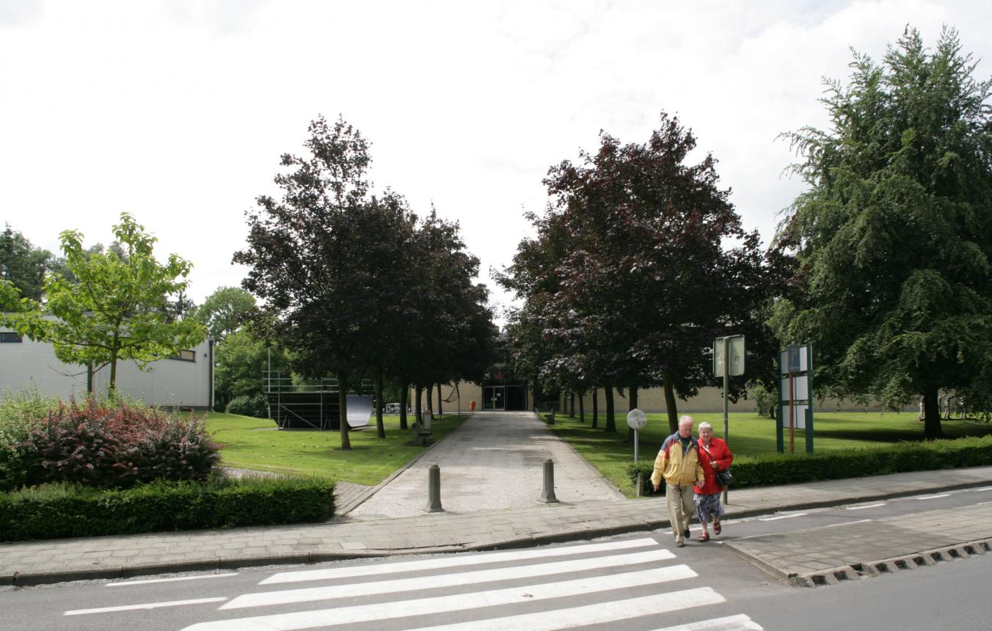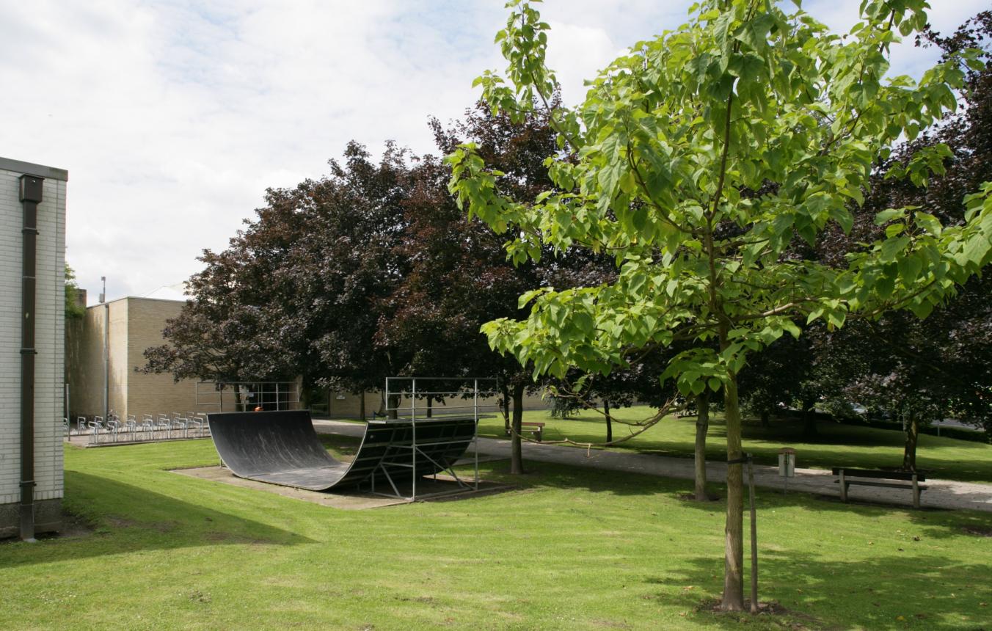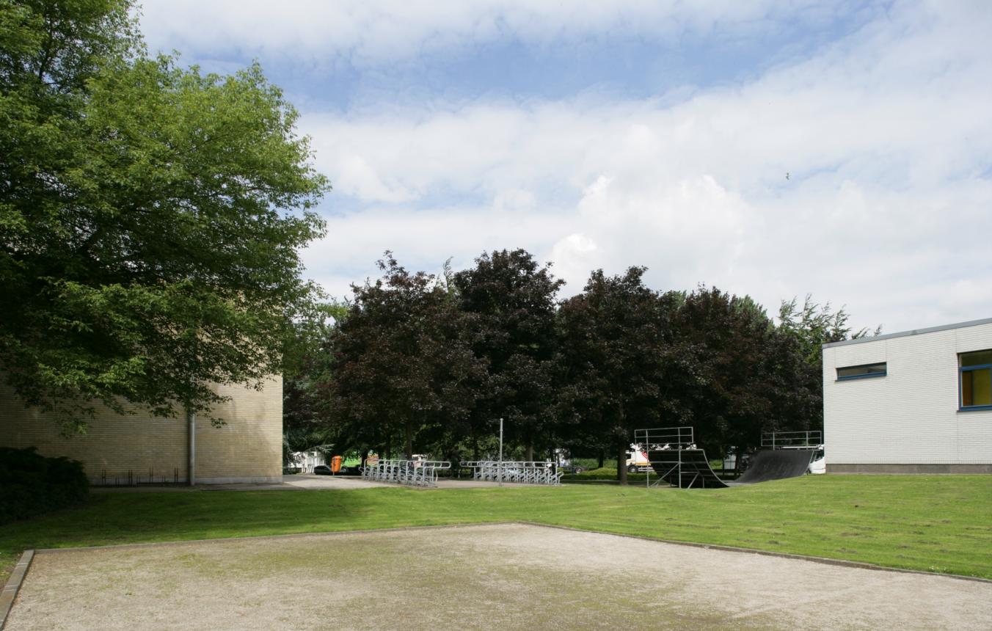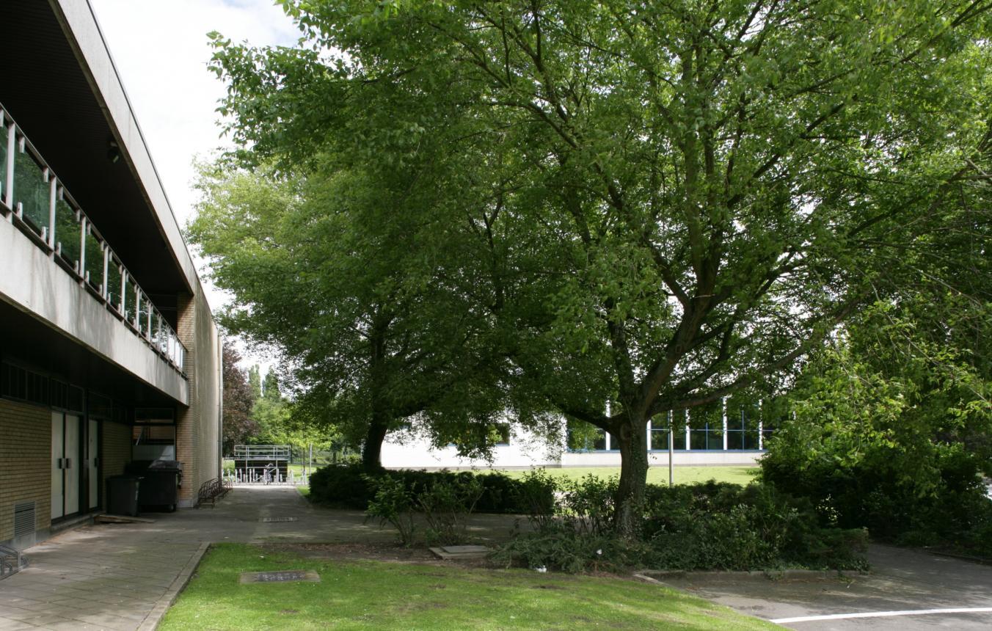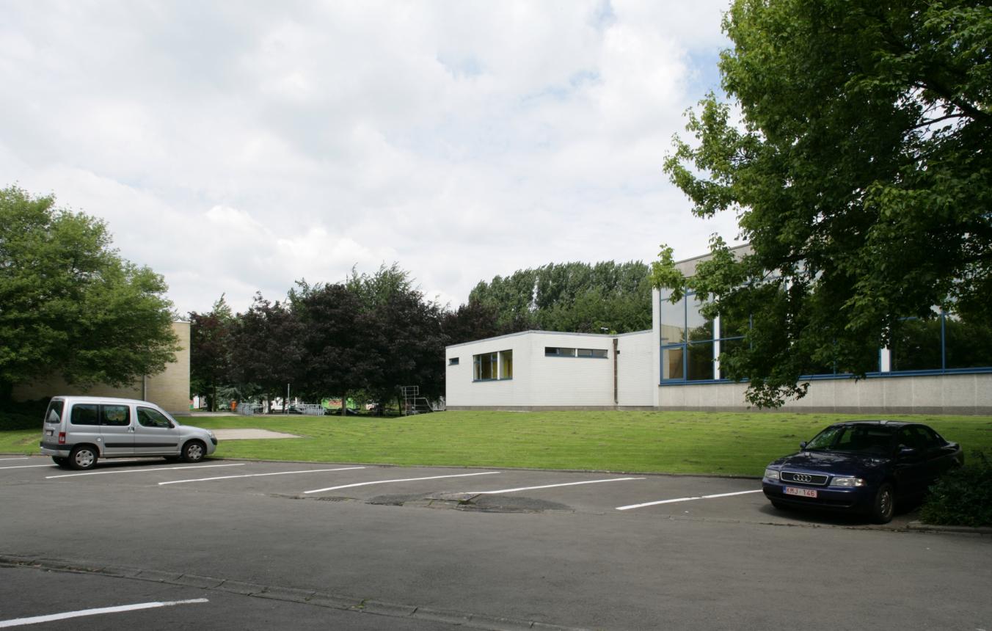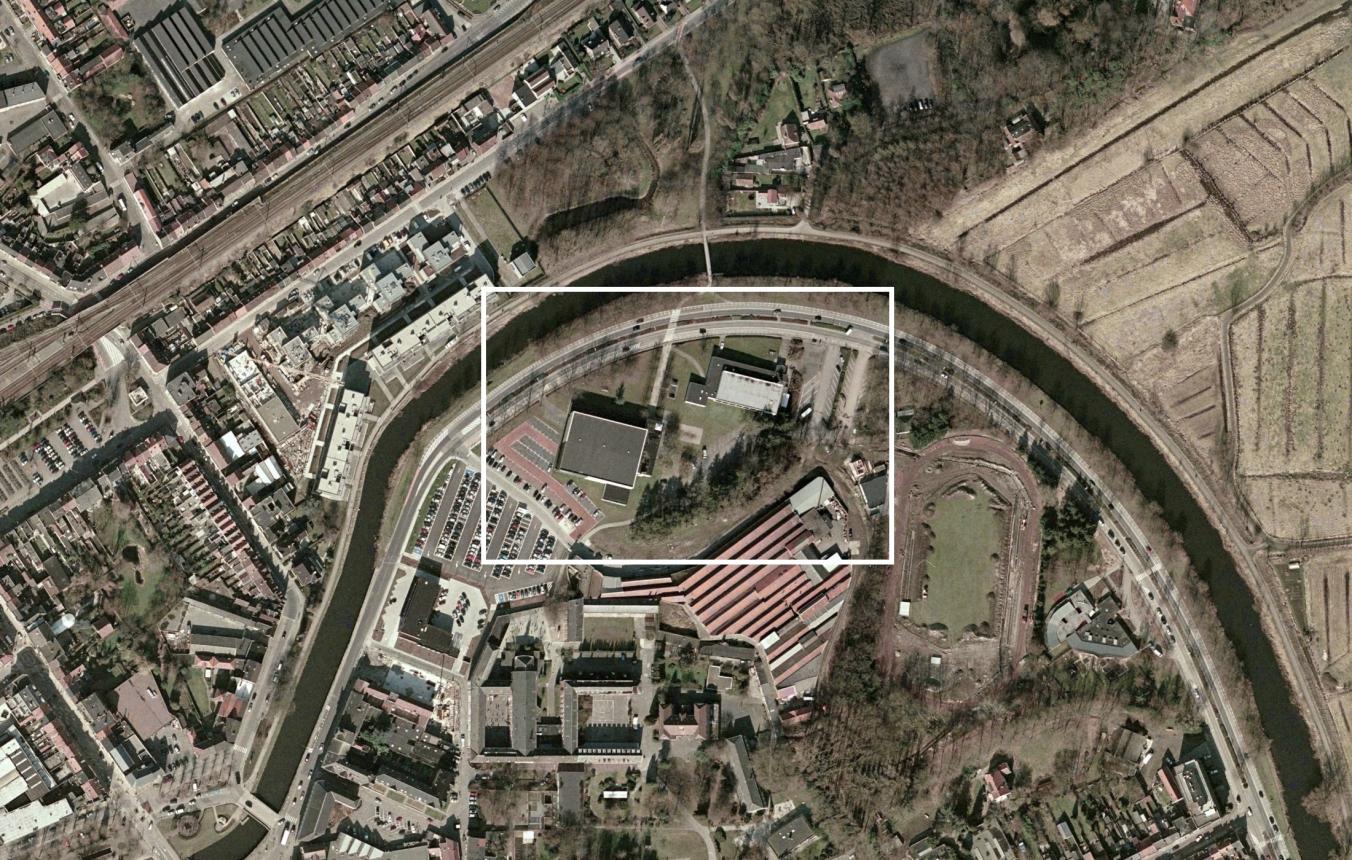Project description
The town of Lokeren, between Antwerp and Ghent, has approximately 38,000 inhabitants. It is easily accessible from Antwerp, Ghent and Brussels both by public transport and the E17 motorway. Partly because of its favourable location, good connections and the expansion of employment, Lokeren is a town that attracts new residents from the wide surroundings. But even more attractive is the green open spaces that abound in and around the town. The River Durme flows through the town centre in the shadow of the church tower adjacent to the market square.
It is in this context that the town council wishes to optimise both the sports facilities and youth activities. The project site is on Sportlaan, with a view of the River Durme. At present, the site accommodates the municipal swimming baths and sports hall. For organisational and technical reasons, the expansion provides for a clustering of the various 'sports and youth' sites. The present sports hall at the Bergendries youth centre no longer complies with the requirements for the organisation of official contests.
In addition to the new sports hall, the multipurpose complex of new buildings on Sportlaan also includes the present locations for youth work, toy lending service, childcare and an events hall. Particular attention is required for the architectural positioning and connection with the existing buildings, and their possible functional adaptation. The maximum floor area of the building is estimated at ± 3,800 sq. m.
OO1416
A full design brief for the building of a multipurpose building with sports hall and youth accommodation in Lokeren.
Project status
Selected agencies
- Cuypers & Q interprof. architectenvennootschap, LAB multiprofessionele architectenvennootschap bvb
- Atelier Kempe Thill architects and planners
- META architectuurbureau bvba
- Van Belle & Medina architects
- ZJA b.v.
Location
Sportlaan 2-3,
9160
Timing project
- Selection: 19 Feb 2008
- First briefing: 21 Mar 2008
- Second briefing: 14 May 2008
- Submission: 16 Sep 2008
- Jury: 23 Sep 2008
- Award: 20 Oct 2008
Client
Stadsbestuur Lokeren
contact Client
Liebaut Filip
Contactperson TVB
Tania Hertveld
Procedure
prijsvraag voor ontwerpen met gunning via onderhandelingsprocedure zonder bekendmaking.
External jury member
Adinda Van Geystelen
Budget
€ 4.530.000 (excl. VAT) (excl. Fees)

