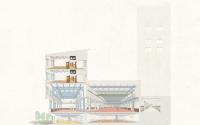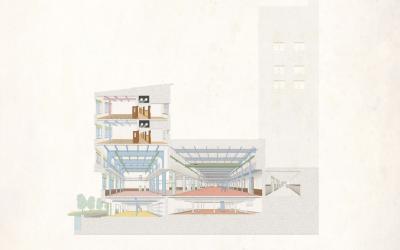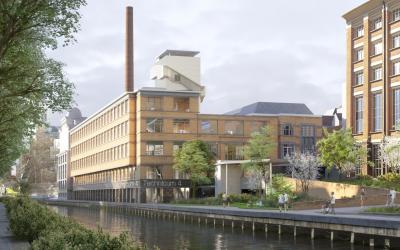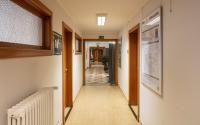Gent - Technicum

Award

Havana architectuur, Karuur architecten bvba, S.E.A. Servais Engineering Architectural, Wim Cuyvers
Download design proposalWith the renovation of Technicum 4, Ghent University will once again have given one of its five laboratory buildings a new lease of life and transformed this campus between the Sint-Pietersnieuwstraat and the Scheldekaai into an accessible university site. The team around Havana Architecture, Karuur Architecten bvba, S.E.A. Servais Engineering Architectural, Wim Cuyvers takes an extremely conservative approach and questions the current vision of energy saving in relation to the carbon budget of the existing.
After three other buildings of the cluster of five laboratory buildings for the Faculty of Applied Sciences were given new university functions, it is now Technicum Block 4’s turn to serve the Departments of Architecture and Urban Planning on the one hand, and Art, Music and Theatre Sciences on the other. This former laboratory for machines and mechanical engineering from 1936 is a rational steel frame with 24 bays and brick facades designed by Professors Jean-Norbert Cloquet and Gustave Magnel. By accommodating staircases and lifts in the head bays, access to the building is organised more logically. The spaces can be used flexibly for research and studio work.
Not only did a student protest in 2017 give rise to the project and the change of location for both departments, there was also the request to help shape the use of the building. The existing shell is an ideal basis. That neutral volume is open to a variety of uses today and in the future. The design team sees the building as an already spent carbon budget that must be used to maximum effect: in addition to the shell, the stairs, the tiled floors, the doors, the hardware and also the steel windows. The designers want to isolate the large hall with its shed roofs, but keep it open in order to preserve its potential and to be able to temporarily fill it in again as the most public place.
In order to be able to use the empty aerodynamic units, they propose to build a new tower volume against them. The new tower should fit in the Technicum building line as a worthy number 6: an ingenious building conceived according to current climate insights, with wood as a renewable building material in which carbon is stored.
In the surroundings, the large building block between the Vooruit and Sint-Pietersabdij, fordability is important. The old church hedge will be restored to its former glory. The Scheldt quay will be activated by opening the ground floor bays with glazed gates.
Selection

Flores & Prats Archs, OUEST ARCHITECTURE
Download design proposal
Jan de Moffarts Architecten, KARAMUK KUO, NWLND Rogiers Vandeputte
Download design proposal
MJOSE VAN HEE ARCHITECTEN bvba, murmuur architecten
Download design proposal
Office Kersten Geers David Van Severen
Download design proposalProject description
Ghent University comprises 11 faculties and 86 departments that together offer more than 200 study programmes. The university is spread over several campuses in the city centre of Ghent and on the city’s outskirts, but also in Kortrijk and South Korea. Part of the university infrastructure is concentrated in a large city block between Sint-Pietersnieuwstraat and Muinkschelde and between the Vooruit Arts Centre and Sint-Pietersabdij. This infrastructure includes, among other things, the Rector’s Office, the University Forum (Ufo), and the buildings of the Faculty of Economics and Business Administration. The site bridges an important 16-metre difference in level between Sint-Pietersnieuwstraat and the Scheldekaai. At its heart lies the Technicum complex: a cluster of five laboratory buildings for the Faculty of Applied Sciences, designed in the 1930s by Professors Jean-Norbert Cloquet and Gustave Magnel. Other buildings having already been repurposed with new university functions, the university now wishes to renovate Technicum Block 4 (the former Laboratory for Machines and Machine Construction) and convert it.
Technicum 4 is a visually prominent building along the banks of the Scheldt. It consists of 22 bays and five storeys. The top three of these are office floors which, on the eastern side, overlook the Scheldt and, on the other side, the large machine hall of the lab building. The steel skeleton structure is immediately visible in this hall. The building method, which was innovative at the time, is an important heritage aspect of the building, which is included in the Inventory of Immovable Heritage. Shed roofs ensure equal northern light. The end façades have large gates for the logistical flow of the laboratory. Tube railings, glazed tiles and other details lend the interior a distinct character.
The university is looking for a design team that can give shape to the renovation and repurposing of Technicum 4 in close collaboration with the university. The university’s first objective is to ensure that this project is both innovative and exemplary and that it combines the valorization of this modern heritage with a comprehensive approach to sustainability: depaving, maximum reuse, attention to circular construction, energetic renovation of the building skin and technical equipment with a view to energy neutrality. The university is seeking a robust design that enables other uses in the future and that encourages sustainable mobility and use.
The renovated building must also reinforce the functioning and experience of the campus along the Scheldt, among others through the organization of access points for staff, students and visitors, on foot and by bicycle. The Scheldekaai and a church path across the site offer specific opportunities, as does the nearby Studentenplein higher up, which is currently being developed between the Ufo and the student restaurant De Brug. As an architecture school, Technicum 4 should be a building in the city and it should reinforce the functioning of the campus as part of the city.
The building, which today already houses the Department of Art History, Musicology and Theatre Studies, must also become a new home base and showcase for the architectural-engineering study programme. Workplaces for the staff of the departments of Architecture and Urban Planning, and of Art History, Musicology and Theatre Studies should encourage cross-pollination between the research groups and interaction between research and education. The architecture study programme also wants to occupy a varied studio landscape, with a mix of workshop, consultation and presentation spaces, as well as technical workshop spaces for its roughly 600 students. The building should be equipped in such a way as to enable a range of specific activities, but also leave interesting margins for experimental use specific to the architectural study programme and to university education and research under development. As a contemporary architectural project, its conceptual, formal, spatial, and technical qualities must be convincing.
Included in the assignment and fees
-
The complete coordination of the studies and the execution (site coordination)
- The drafting of the research related to the building’s history and the inventory of the architectural heritage
- The architectural design, incl. interior design and fitted furniture
- Study of the layout of the surroundings and the greenery, including opening up the site
- Accessibility study
- Stability study
- Acoustic studies
- Study of techniques
- EPB report
Selection criteria
-
The general design-based expertise with regard to the specific project assignment.
- Professional competence – The relevant training and professional qualifications.
- The relevant experience.
The commissioning authority is looking for a multidisciplinary team that combines a creative repurposing approach with a strong renovation approach, taking into account the scope of the project and control of the construction costs. The team must be able to demonstrate experience in the field of architectural heritage and must present realized references in the field of renovation and repurposing.
Award criteria
- The quality of the concept and vision development and the design research in light of the ambitions and expectations of the commissioning authority as formulated in the specifications:
- In a broad social context
- Applied more functionally to the practical requirements of the user
- In relation to the architecture of the original building
- Vision and approach with regard to the issues of energy and sustainability - Process-orientation and process-readiness including:
- The overall approach
- The composition and expertise of the design team
- Cost control regarding the fee
- Control of the project cost
- Time frame for execution - the fee, with mention of the services provided for the proposed fee.
The weighting of the respective criteria has been determined as follows: 60/25/15.
Project details
Project code
OO4102
Official name
All-inclusive study assignment for the renovation and repurposing of the Technicum 4 building for research and studio teaching by the Departments of Architecture and Urban Planning, and Art History, Musicology and Theater Studies of Ghent University (building and surroundings)
This project is part of the project bundle OO41.
Status
Being built
Client
Universiteit Gent
Site location
Sint-Pietersnieuwstraat 41
9000 Gent
Belgium
Timing project
- Selection meeting:
- First briefing:
- Second briefing:
- Deadline offers:
- Jury:
Contactperson client
Geenens Michaëla
Contact Team Vlaams Bouwmeester
Anne Malliet
Award procedure
Competitive procedure with negotiation
Financial
Construction budget
Excluding VAT
Excluding commission
Commission
Fee for offers
Project type
Domain
This project was realized via Open Oproep. Read more about this tool.
Last reviewed on: .




































