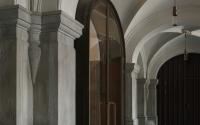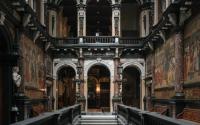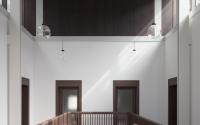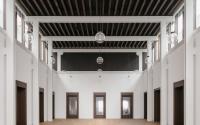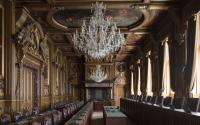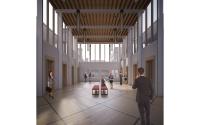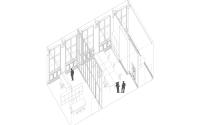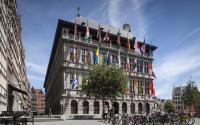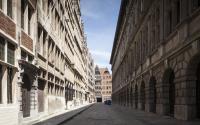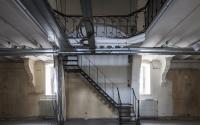Antwerpen - Antwerp - Town Hall
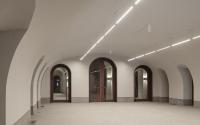
Realization
The City Hall will become a real ‘house of the city’. The first floor and the Schoon Verdiep will therefore be (partly) opened to the public and all the aldermen and their offices will once again be housed under one roof. In addition, a thorough restoration of the facades and interiors was necessary, and the building had to be made ready for the future in terms of comfort and energy performance (BREEAM ‘Excellent’).
These objectives herald the second major transition of the historic Town Hall. Only comparable to the very extensive transition in the 19th century in which changes were made deep into the spatial experience of the building. It is important to situate today’s questions and answers in the cadence of change that the building already underwent in the past.
Despite the scope of transition in the 19th century, it preserved City Hall in a state of “layered coherence. Shifts occurred, connections were revised,
emphases were placed differently. Building on the articulation and dimensional relationships originally defined for the Town Hall in the Floris style, a more contemporary neo-Flemish Renaissance experience was created. However, the original structure remained legible - it was literally “continued” - and is still considered the canon of the building today.
To preserve and strengthen this layered coherence in the present second major transition of the Town Hall, an approach is needed that starts from the essence of what exists. An architecture that arises from the conviction that the building itself will indicate what it needs, and that answers to new questions are actually already hidden in the historical structure - the code of the building.
The facades and interiors were restored with attention and respect for the traces of time. The building did not undergo a rejuvenation cure, but was restored in dignity.
We restored the spatial structure of the first floor so that it once again becomes a clear space. All the gates can be opened again and the main entrance is again on the Grand Place.
We made the second floor, which many people do not know now, as important as the Clean Floor. This is necessary because this is where the aldermen and their cabinets will soon be working. We designed two centrally located, double-height spaces - the vestibules - through which a lot of daylight enters and you will have a view of the cloudy sky and the beautiful historic campanile tower. The vestibules extend the spatial articulation of the underlying floors up to the level of the new “Illuminated Floor”
Award
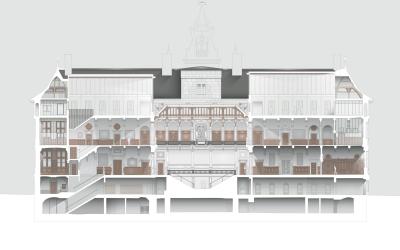
Bureau Bouwtechniek, Hub , Origin Architecture & Engineering
Download design proposalThe city council wants to make the city hall a real “house of the city” again. The first floor will therefore be opened to the public and all the aldermen and their offices will once again be housed under one roof. Moreover, this is the moment to provide the building with more comfort and to make it truly sustainable.
This ambition heralds the second major transition of the historic building. It can only be compared to the very extensive transition in the 19th century in which changes were made deep into the spatial experience of the building. We situate today’s questions in the cadence of change that the building already underwent in the past. Despite the scope of the transition in the 19th century, it preserved City Hall in a state of “layered coherence. Shifts occurred, connections were revised, emphases were changed. Yet the result was a new whole. Building on the articulation and dimensional relationships that were originally defined in the Floris style for the Town Hall, a more contemporary neo-Flemish Renaissance experience was created. However, the original structure was “continued” - and to this day is considered the canon of the building.
To preserve and strengthen this layered coherence in the present second major transition of the Town Hall, an approach is needed that starts from the essence of the existing building. An architecture that arises from the conviction that the existing building itself will indicate what it needs, and that answers to new questions are actually already hidden in the historical structure - the code of the building.
In response to the required transition, we prioritize a ‘prune to flourish’ approach. Elements that are disruptive from the heritage approach make way for elements that do more honor to the historical structure and future use of the building. Sporadically elements are also removed which are not disruptive from the heritage approach, because this frees up space - within a great respect for the historical continuity - to give a new status and distinct experience to sub-spaces or to bring other valuable elements more to the foreground.
These interventions are in the service of 5 themes: opening, connecting, imagining, preserving, and upgrading. Besides the complete restoration of the exterior and interior, 2 new interventions stand out: We are reorganizing the first floor so that it becomes a clear space. We do this based on the original spatial structure. We make sure that all the gates can be opened again. In this way, that space becomes a real public place again. The main entrance is returned to the Grote Markt, where it connects with the Schoon Verdiep via the monumental staircase. We will make the second floor just as important as the Schoon Verdiep. This is necessary because this floor will soon also house the aldermen and their offices. Centrally, there will be two double-height spaces - the vestibules - through which a lot of daylight can enter and which offer a view of the clouds and the campanile tower. If the identity of the Schoon Verdiep and the second floor is characterized by their rich interiors, that of the second floor - the Verlicht Verdiep - is determined by the light and the historic exterior.
Selection

B. Van der Wee Architects , Climatic Design Consult, Hollandse Nieuwe concepts & design BV, VK Engineering, WDJARCHITECTEN
Download design proposal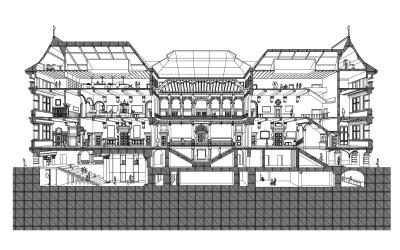
Baukuh, RE-ST
Download design proposal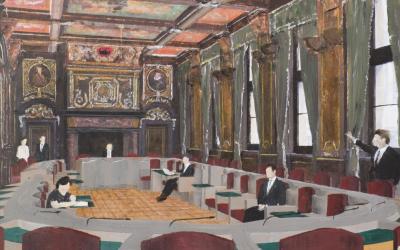
Bovenbouw Architecten
Download design proposal
Lohmann's Architecture Urban + Industrial Design, Poponcini & Lootens ir architecten bvba, TAK architectenbureau
Download design proposalProject description
Antwerp’s town hall was officially opened in February 1565 and since then has been one of the city’s most important icons, a very significant part of its heritage. In February 1936 the building was classified as a monument and since 1999 has been on the UNESCO World Heritage list as part of the group inscription of belfries in Belgium and France. The town hall is the most important early example of Renaissance architecture in the Low Countries, with its typically Flemish variation on the style of Florentine palazzi. At the time, it was a synthesis of the local gothic building tradition and the innovative Italian order for facades.
On the occasion of its 450th anniversary and the departure of the administrative services from the town hall, Antwerp city council wants to restore the building to a more authentic form and function. The aim of the project is to optimise the operation of the town hall in terms of use and organisation and to reassign part of it to other activities, while taking account of the valuable elements that building history research has brought to light.
The town hall is to become a political centre with a transparent public function where all the aldermen and party representations are accommodated. The city council aims to restore the relationship between the currently closed ground floor and the Grote Markt by means of public and/or public functions for the benefit of the citizens. In this way it will once again be able to fulfil to the full its public function in the historic heart of Antwerp.
An additional aim, while taking a respectful attitude to its worth as a monument, is to give the town hall a contemporary role (with contemporary standards of comfort). In order, at the same time, to be able to guarantee the sustainability element of the restoration, a tailormade BREEAM evaluation report will have to be made and substantiated as part of the competition file. The building’s performance can then be positioned within the general frame of reference for other buildings evaluated in the same way. The city council aspires to a score of ‘very good’, with ‘good’ as an absolute minimum.
The feasibility study that preceded this assignment shows that it is essential to take an integrated approach with a multidisciplinary team and with an emphasis on ‘restoration’.The various disciplines will include experts in restoration and the preservation of monuments, movable and immovable heritage, conservation methods, architecture and interiors, energy, sustainability, management and property. A sound knowledge of ‘the law on government contracts’ is essential. The head of the project must have at least 10 years’ experience, excluding traineeships, a large part of which must be experience on valuable heritage sites. Antwerp City Council can make a financial commitment up to the moment of drawing up the final plan. Apart from that it is convinced that in the course of future years it will find the necessary resources to be able to finance the entire project. The complexity of this project will compel the building team to take a lead from the ‘law of progressive insight’, whereby the policy-makers will also call upon the design team to reflect with them on ways this project can be achieved within the given budgetary framework as set by both the city council and the subsidising bodies, and to join in the search for potential ways of generating funds and to gear the design and planning to this process.
The architectural brief runs in distinct stages and parts, each with its own term of completion and its own budget and is not tied by any pattern or timing concerning the form of the parts or stages, on the understanding that the service-provider is no longer held to his tender if the parts or stages are not officially set up within a total term of 15 years.
The design team must comply with the stipulations in the Resolution of the Flemish Government (14 December 2001 and including later amendments) that sets the grant levels for restoration work on classified monuments. Candidates must include in their portfolio the details requested in the Resolution of the Flemish Government (including later amendments). You will find more information here. When the new Immovable Heritage Act comes into force, the design team will have to adapt to it, insofar as this is necessary, in order to enable the city council to apply for a restoration grant.
Fees:
An overall percentage for architecture, stability and technical installations (including acoustics): 10.7% calculated on the basis of the total cost of construction (excl. fee for EPB reporter and safety coordinator for design and construction).
Project details
Project code
OO2802
Official name
All-inclusive study assignment for the restoration and redesign of the town hall to create a contemporary centre of local government in Antwerp.
This project is part of the project bundle OO28.
Status
Realized
Client
Stadsbestuur Antwerpen
Site location
Grote Markt 1
2000 Antwerpen
Belgium
Timing project
- Assignment of designers:
- Assignment of executers:
- In use:
Contact Team Vlaams Bouwmeester
Stijn De Vleeschouwer
Award procedure
prijsvraag voor ontwerpen met gunning via onderhandelingsprocedure zonder bekendmaking.
External jury member
nog niet bekend
Financial
Construction budget
Including VAT
Excluding commission
Project type
Function
European publication
- Date European publication:
- Number European publication: 2014/S 134-241399
This project was realized via Open Oproep. Read more about this tool.
Last reviewed on: .

