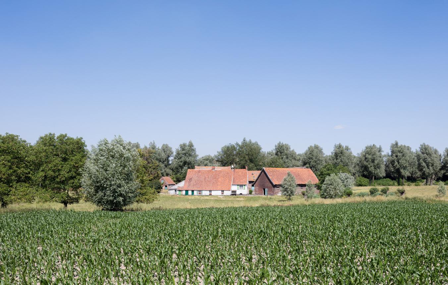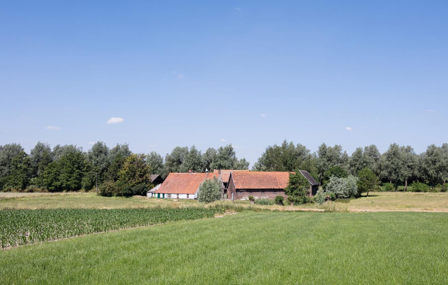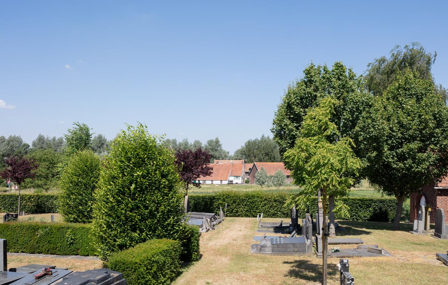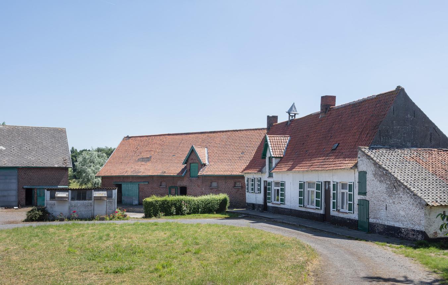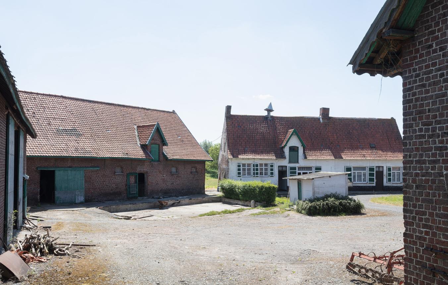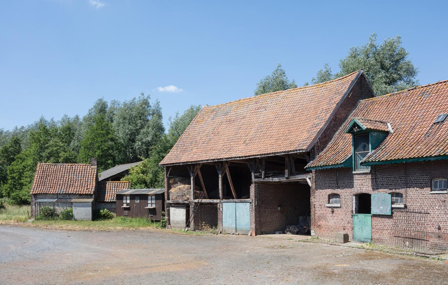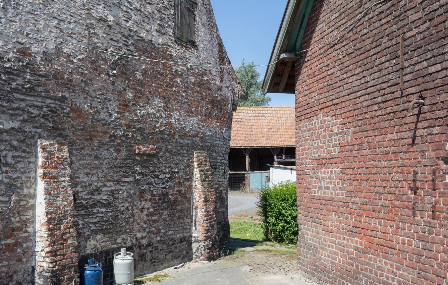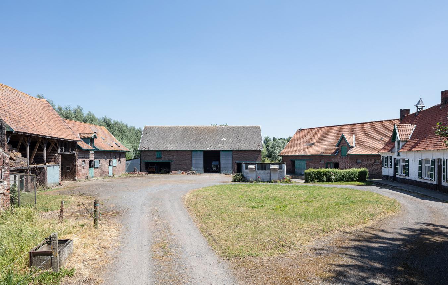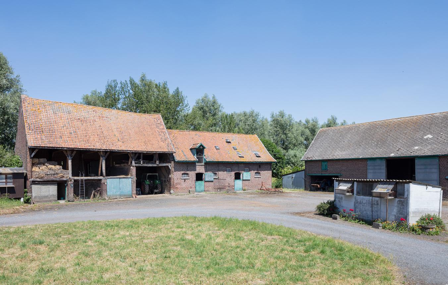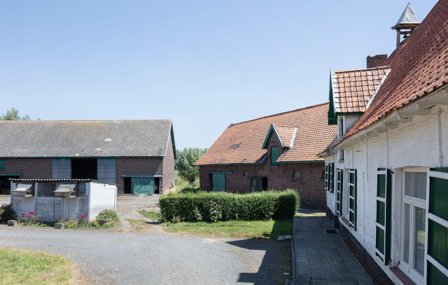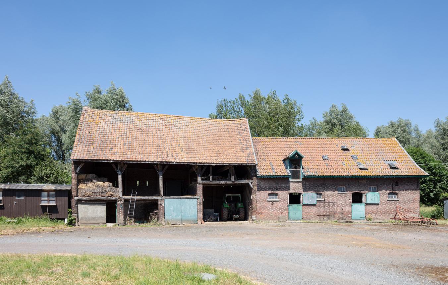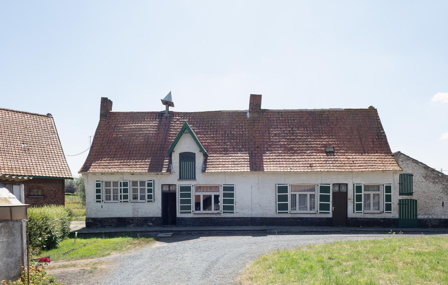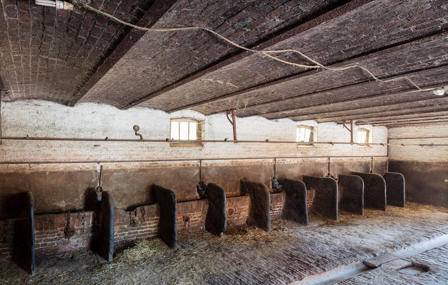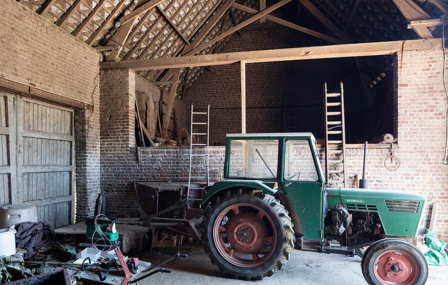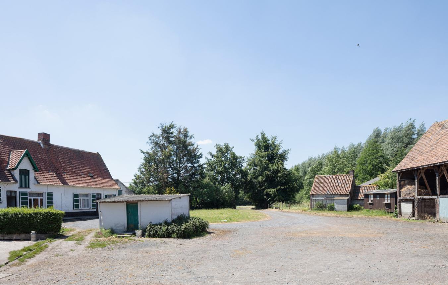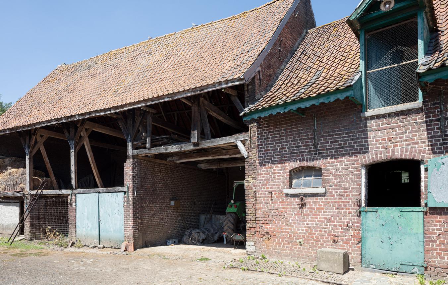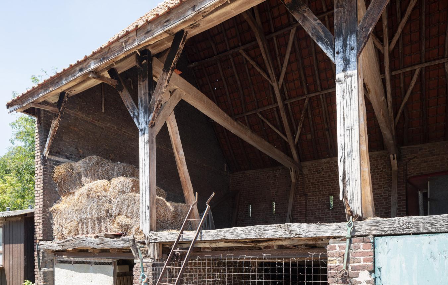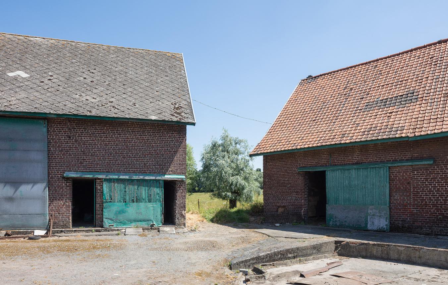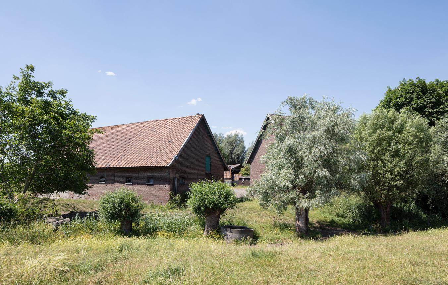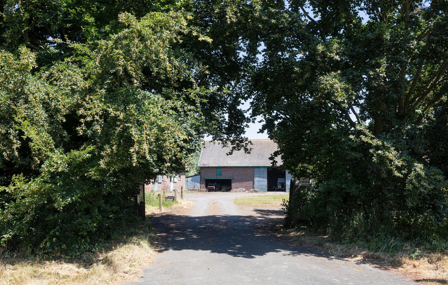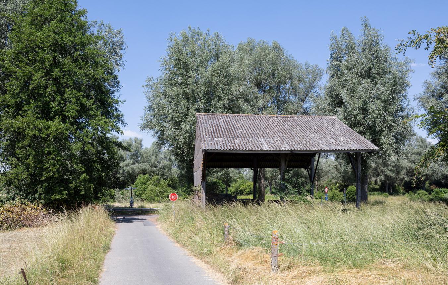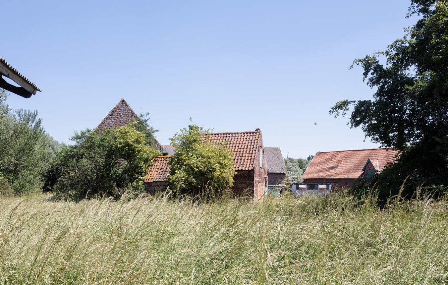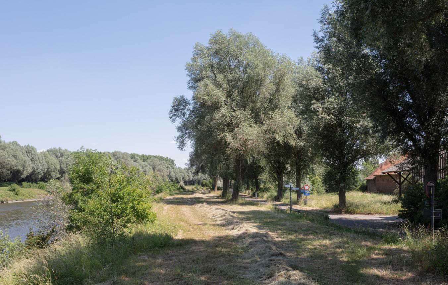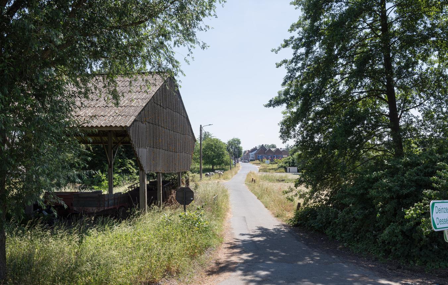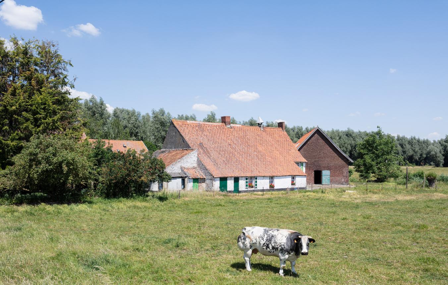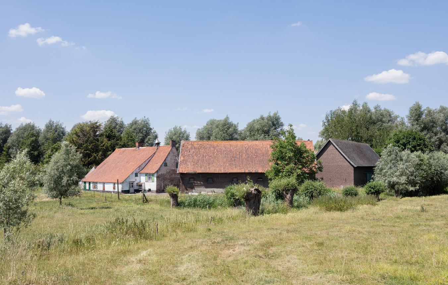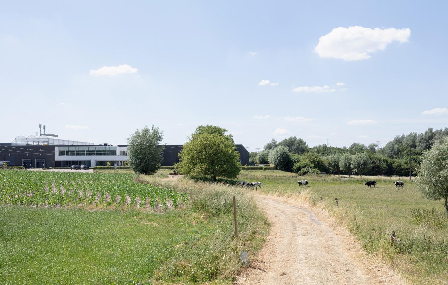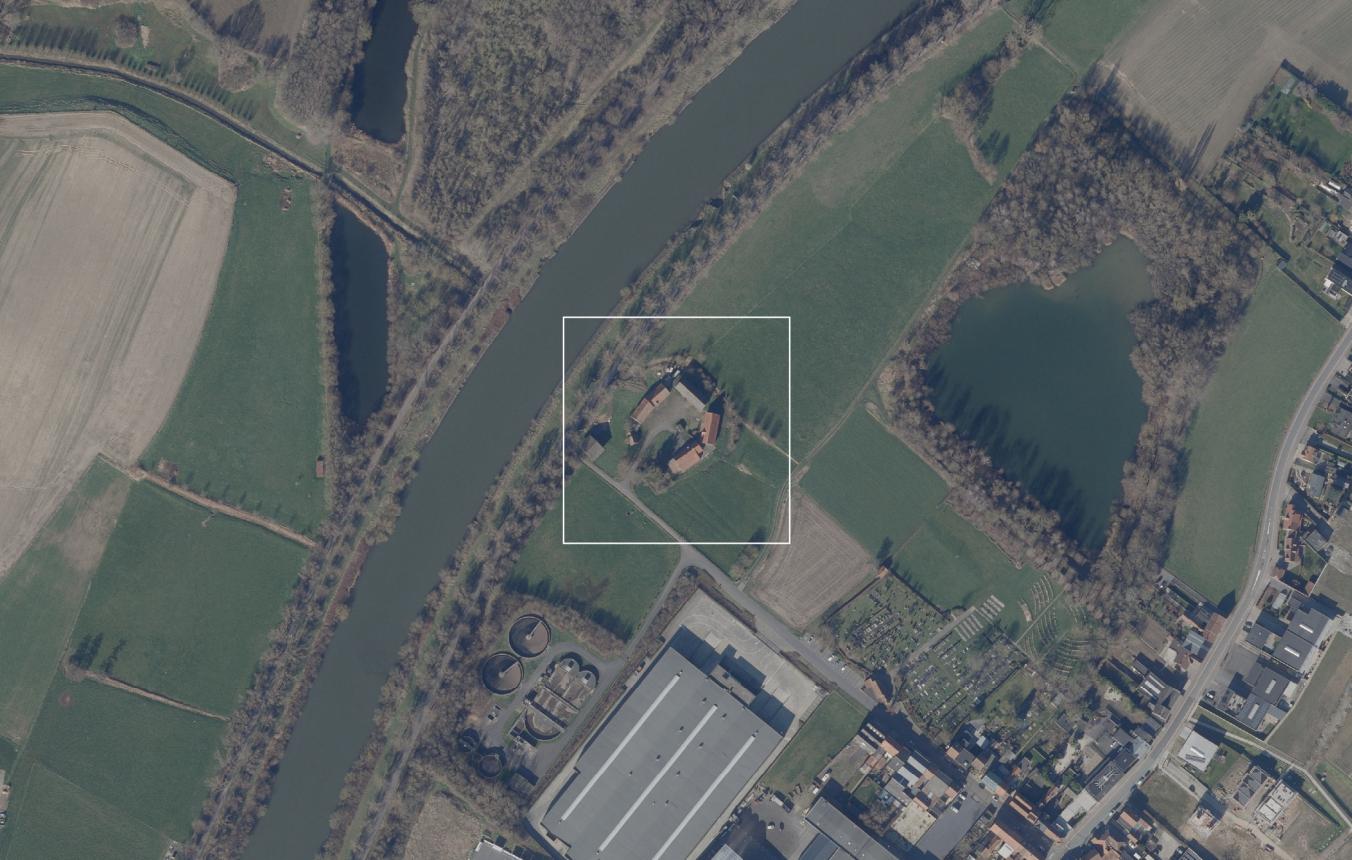Project description
Goed te Beaulieu is a protected site in Beveren-Leie (a submunicipality of Waregem), founded in the early Middle Ages by Frankish settlers who settled on the banks of the Leie river. The farmstead on the site played an important role in the village’s genesis. Today, the eight-shaped ramparts are largely filled in but are still tangible in the landscape. The current building stock, presumably from the eighteenth and nineteenth centuries, is still used for agriculture. Since 2011, the site has been protected as a monument. Goed te Beaulieu is located in the rural and gently sloping Leie landscape and borders the Zavelputten nature reserve. The site therefore offers many opportunities for cycling and walking.
The town of Waregem owns the site and wishes to turn it into a place where care, recreation and tourism come together and reinforce each other. The intention is for the farmstead to regain an important role in the local community and to become a meeting place where it is pleasant to stay, sample and experience. To this end, a collaboration was entered into with Groep WAAK. This social enterprise is committed to developing housing, day care, employment care and social economy with professional support. Dozens of people with a handicap and/or poor job prospects are targeted to work at the site. On the site, the WAAK Group will create links with tourists and the local population. Together with the city, Group WAAK wants to repurpose the farm into a care farm where people with disabilities can live permanently under supervision. The harvest from the surrounding garden projects will be processed and sold daily and a ‘slow café’ will be operated.
The town also wants to further develop the surrounding area with Goed te Beaulieu as a focal point. Several plots of land around the site have been purchased and will be developed into an accessible forest for young and old. In April 2023, the new Vlas bridge for cyclists and pedestrians near the site was also officially opened. It connects the stretch of greenery across the river Leie to the site. The intention is to develop a vision to integrate the surrounding area in the development of the project.
The assignment involves the drafting of a design for the site that integrates all these pillars in a well-considered way. At the same time, the authentic character of the farmstead and the heritage values of the site must be reinforced. Integral accessibility and sustainability are priorities when drawing up the design.
1. Living
The site will be converted into a collective housing project for a minimum of six and a maximum of 12 people with disabilities. Given the care needs of these residents, continuous supervision (7/7) will be provided on site. On-call service will be available at night. The assisted living must follow the regulations of the VAPH (Flemish Agency for Persons with Disabilities).
2. Working
The residents have their day jobs on the site: with support from Groep WAAK, they run a slow café and process and sell their own harvest. The slow café is a catering business where 80 per cent of the tasks are performed by people with disabilities. If it is possible to provide a tourist place of residence, its reception and logistics will be included in the day care tasks.
There is also the management and maintenance of various gardens and orchards (herb garden, picking garden, city garden and fruit orchard) and the processing of the harvest (into apple juice, jam, spaghetti vegetables, etc.). These can also give rise to workshops with local groups, such as classes and association
3. Experiencing
In addition to space for living and working, there should also be a space for cultural and educational experiences. The aim is not only to highlight the unique, historical and architectural qualities of the farmstead and its link to the flax past. The site should also offer the possibility of facilitating other forms of art and learning, such as exhibitions, workshops and class visits.
4. Growing
Groep WAAK aims to be inclusive of people with disabilities and/or poor job prospects. This implies that they can lead a full social life and have access to all services in society. A facility for care and support should therefore be accessible and not encourage exclusion or separation. By fulfilling the pillars of living, working and experiencing, there should be great interaction and cooperation between (cycling and hiking) tourists, locals, schools, people with disabilities, etc. so that every visitor and user of the site can grow in their own way on a personal and social level.
The town of Waregem is looking for a multidisciplinary design team with knowledge of and experience in architecture and the restoration of protected monuments. The designers are expected to pay attention to:
- integration of the site into the wider environment
- the architectural integration of the programme into a protected site while preserving its heritage values
- budget-friendly and sustainable architecture
- integrally accessible architecture
- redevelopment of the outdoor space to enable people of all ages to meet and spend quality time
- encouraging sustainable mobility
- Close consultation with the town of Waregem and Groep WAAK
Included in the assignment and fee
- Architectural study
- Stability study
- Techniques
- Protected heritage restoration
- Design of outdoor space
- Interior design, incl. fixed furniture, excl. loose furniture
- EPB reporting
- Safety coordination
- Demolition and asbestos inventory
Selection conditions
The candidate must be registered with the Order of Architects (or equivalent - see selection guide 2.1.1)
Project team
-
At least 1 architecture expert with at least 3 years’ experience as project manager on public projects.
Reference projects
- 1 of the reference projects shows that the candidate has experience with a renovation or repurposing project.
- 1 of the reference projects shows that the candidate has experience in designing collective housing projects.
- 1 of the reference projects is chosen by the designers themselves because they find it relevant to the assignment.
Voor deze referentieprojecten geldt
- Each reference should explain the role the designer played in the proposed project
- The references may be realised projects as well as projects in progress or in design phase
Project within the Immovable Heritage Decree
Where a premium application of more than 50 % of the heritage premium is applied for by call, the quality requirements listed in Heritage Decree 11.5.2 apply.
These specific requirements will weigh in at the award stage.
Selection and awards criteria
See the selection guideline
Waregem OO4606
All-inclusive study assignment for the repurposing of the protected site Goed te Beaulieu into a care farm in Waregem
Project status
- Project description
- Award
- Realization
Selected agencies
- AIDarchitecten, Erfgoed & Visie
- Dehullu Architecten, studiobont
- Korteknie Stuhlmacher Architecten BV
- ZOOM architecten
Location
Sint-Jansstraat 128,
8791 Waregem
Timing project
- Selection: 6 Nov 2023
- First briefing: 7 Dec 2023
- Second briefing: 26 Jan 2024
- Submission: 29 Mar 2024
- Jury: 2 May 2024
Client
Stadsbestuur Waregem
contact Client
Kevin Staelens
Contactperson TVB
Annelies Augustyns
Procedure
Competitive procedure with negotiation
Budget
€5,000,000 (excl. VAT) (excl. Fees)
Fee
General fee range 10% - 13% (excl. VAT)
Awards designers
€12,500 (excl. VAT) per candidate, 4 candidates
Downloads
4606 Selectieleidraad
4606 Selection guideline
Lijst kandidaten

