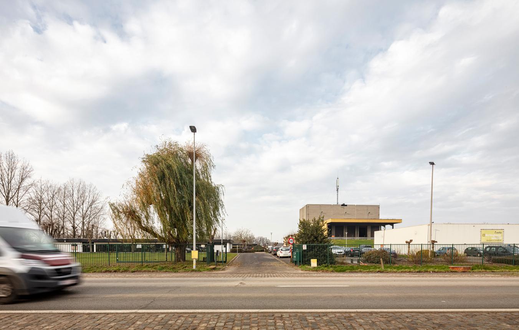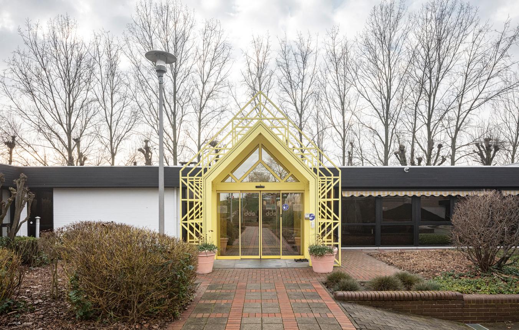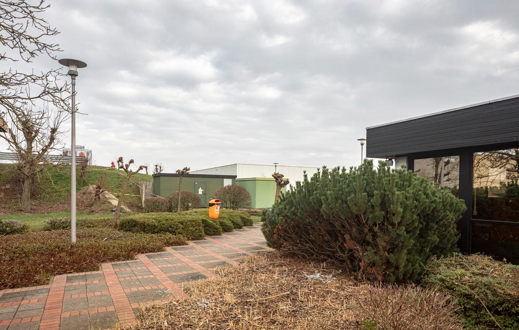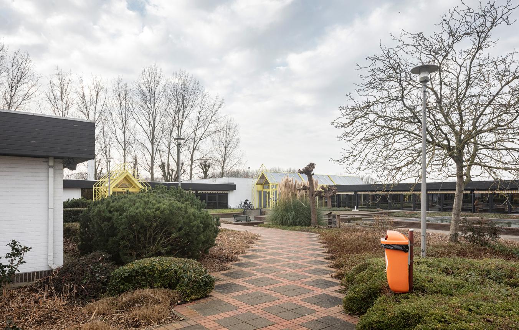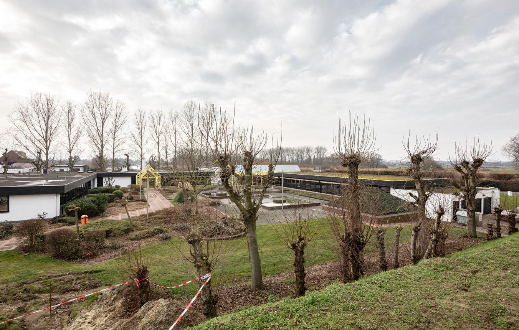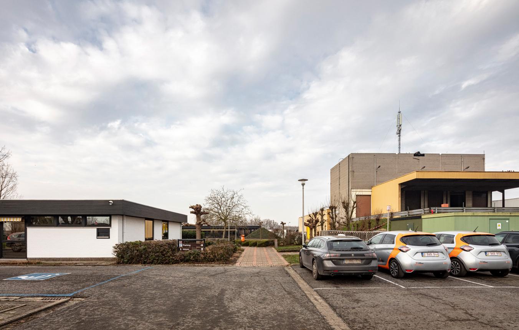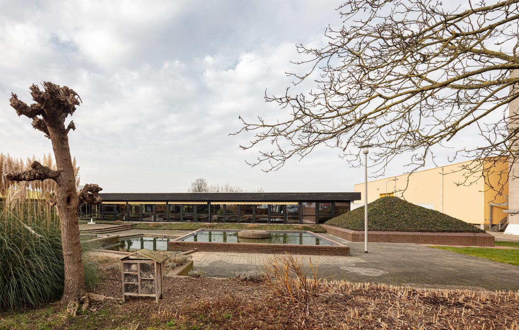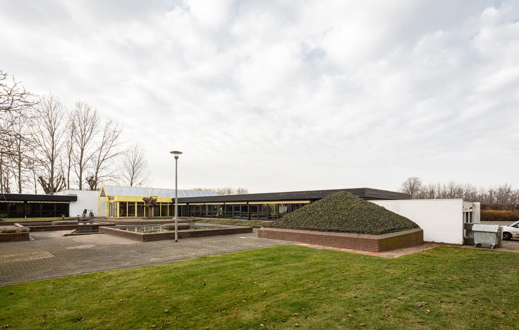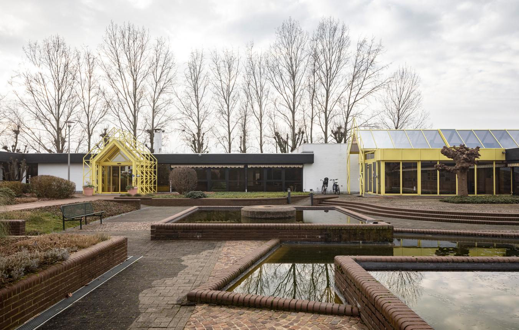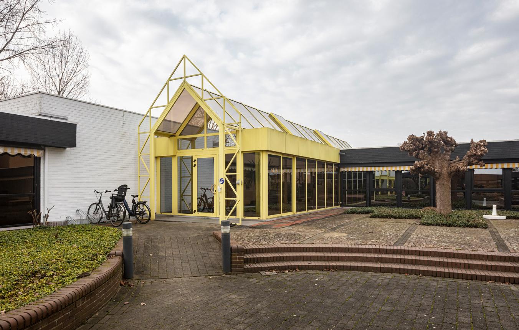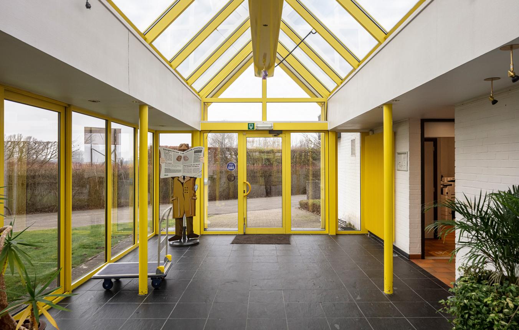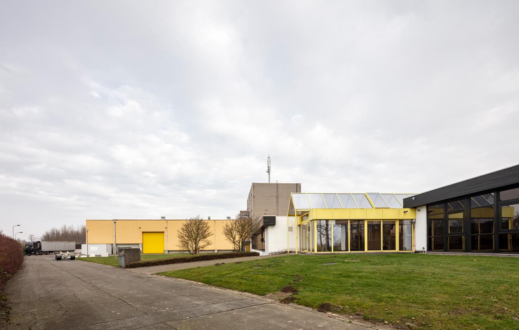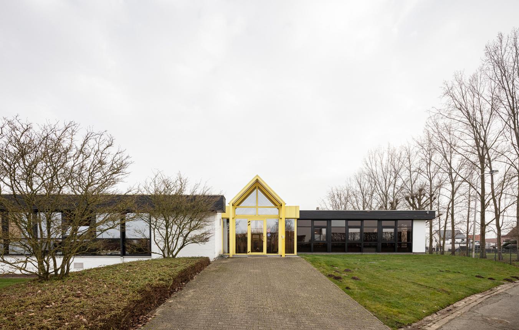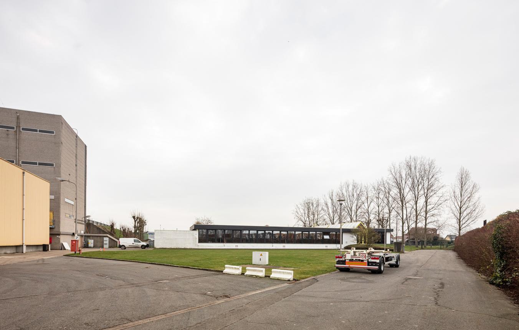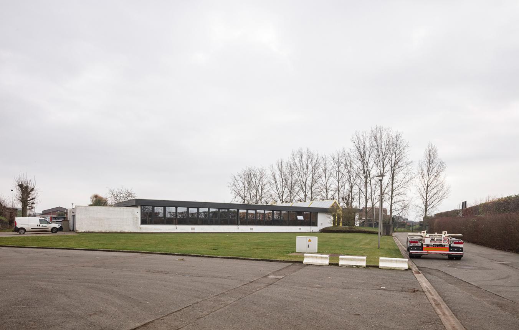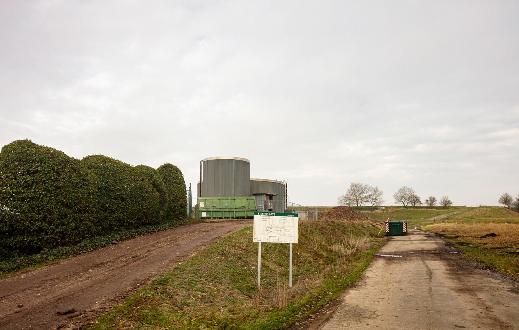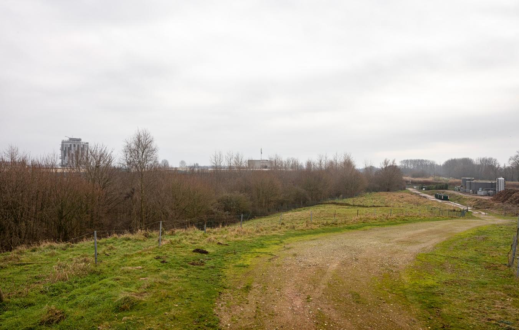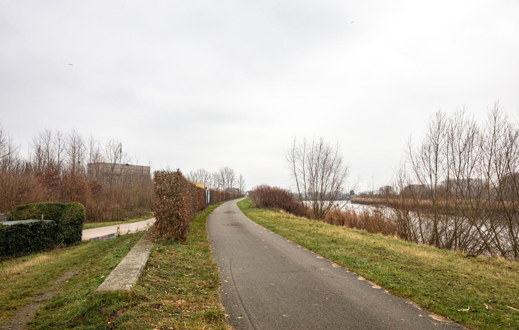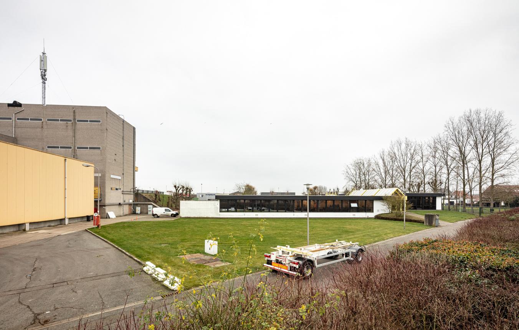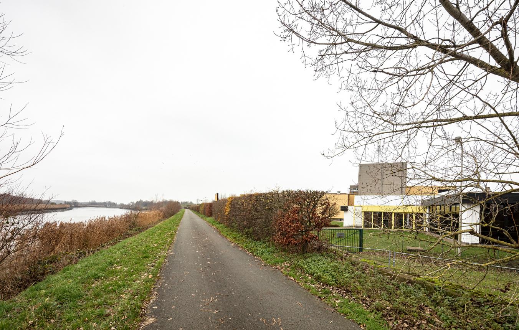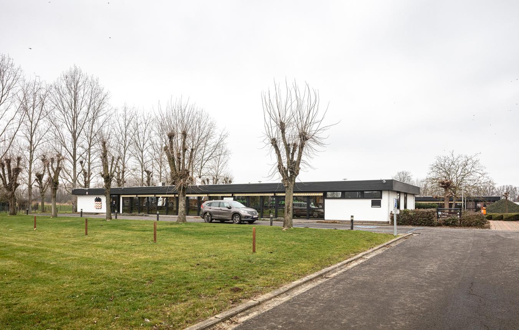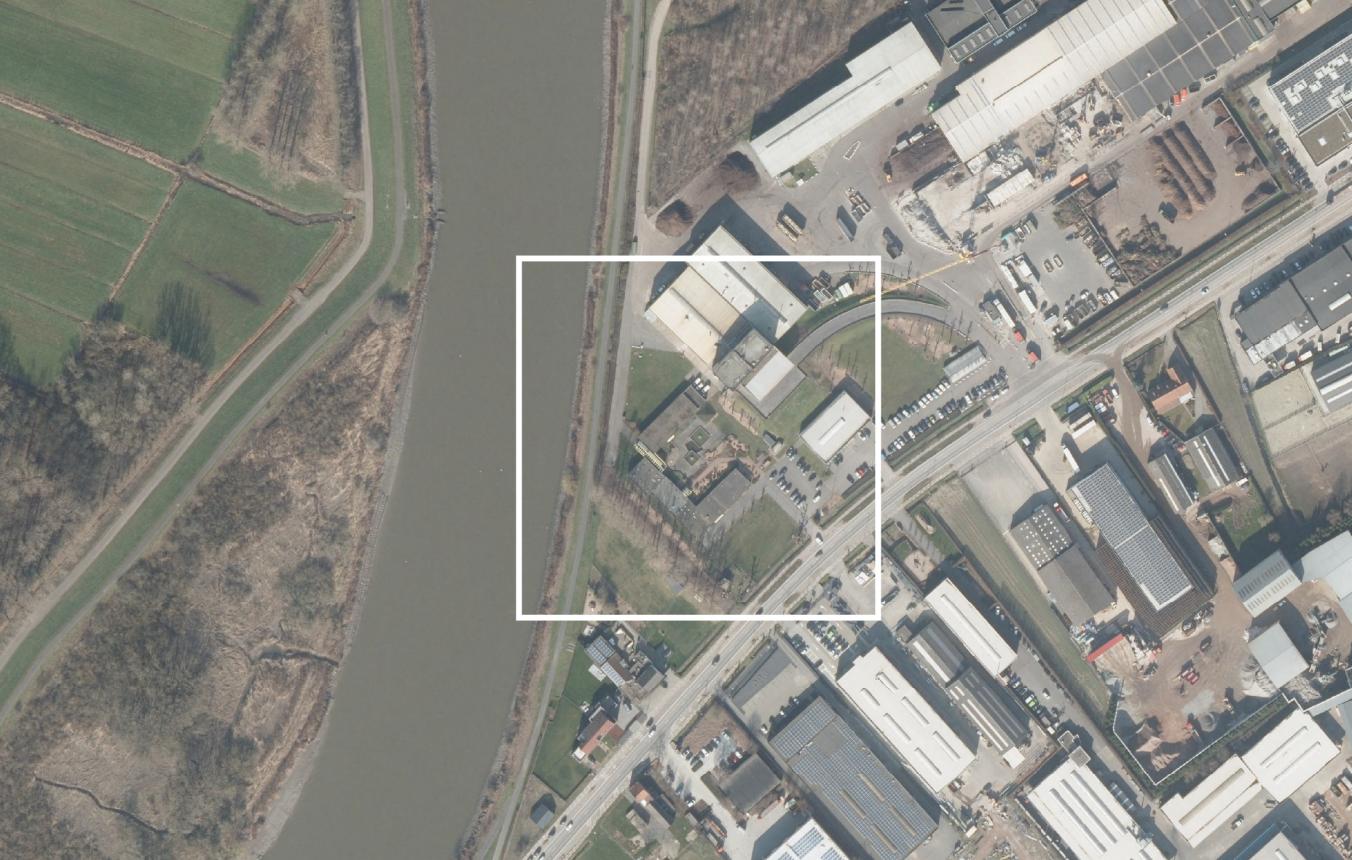Project description
The service association Dender, Durme, Schelde (DDS) is the intermunicipal organization for socio-economic development in the Dendermonde region. The intermunicipal agency is, together with the intermunicipal waste agency Verko, located on the industrial site Eegene, on Bevrijdingslaan in Appels, Dendermonde. Both intermunicipal agencies share not only the space within one office building, but also the staff.
In order to be able to better shape the region, DDS is expanding its services significantly. For this purpose, DDS wishes to erect a new office building on their own premises. The building must not only function as a visible starting point for the (re)development of the entire company site, but also express the new functioning and vision of both intermunicipal agencies, sustainable energy and sustainable use of space being paramount.
A design team is being sought to conceive and implement an innovative and sustainable exemplary project for the new offices, and this within the master plan, within the known regional spatial implementation plan Eegene and taking into account and linking with the existing and future programme around it.
The new building should provide space for the following functions:
- Office function
The new office building will have to house about 60 staff members for DDS and Verko. Although the various departments and companies must be able to work separately, communal office and meeting areas are not only an added value in terms of the sustainable use of space, but also of the corporate culture of both intermunicipal agencies. The principle should also make it easier to integrate additional public utility companies (temporarily) into the office building. - Multipurpose regional space
Besides the two intermunicipal agencies, other (inter)municipal associations (administrative, social, educational, cultural, etc.) must be able to use a multipurpose hall with a capacity of 250 people. This hall must also be accessible outside office hours. Efficient use of space must be the guiding principle in the development of the concept of the regional room, so that it can also be used when capacity is reduced. - Public outdoor space
Since the building provides a visual link with the nature reserve located to the north-west, the roof floor is to be used as a viewing platform and rest area, which should also be publicly accessible outside office hours via the towpath along the Scheldt. Naturally, this roof floor also offers added value for the staff.
The required useful floor area for the above purposes is estimated at 2,500 m².
In addition to its connecting character, the new office building must be a model of sustainable construction. In the first place, this translates into high spatial efficiency through the optimal use of shared, multipurpose and easily modular/adaptable spaces. Flexible space utilization of the new offices is therefore essential. The design must allow for future changes to the layout of the building without major internal modification works. Equally important in the design is the use of sustainable materials and techniques. The energy sources already present on site (solar park, fermentation reactor, CHP, residual heat from composting tunnels, etc.) must be used as much as possible for the techniques. The building must therefore also be infrastructurally and technically compatible with the site. With regard to the use of materials, circular building materials (both reusable and already present) are mainly to be considered.
Including the assignment
- architecture (including demolition and interior finishing)
- stability
- special techniques
- EPB
- acoustics
- layout of the surroundings
- BIM
- circular construction
To be submitted with the application
- The ESPD must be included among the documents in 'My Open Call' (the online profile on the website).
- Non-Belgian applicants must also attach their supporting documents regarding tax and social debts and a non-bankruptcy certificate through their ‘My Open Call’ account.
- A motivation text and 3 reference projects explaining their relevance must be added to the online application module.
- The portfolio (.pdf) with max. 20 pages in A4 size(*) (**) will be added in the online application process and will contain the following information:
- cover (1 A4)
- certificate of registration with the order of architects (1 A4)
- the CVs of 3 members of the project team who are guaranteed to work on this assignment, demonstrating the requested expertise (max. 2 A4s per team member)
- clarification regarding the 3 reference projects (max. 4 A4s per project) - If an applicant relies on third-party capacity, the portfolio should be expanded to include:
- the signed commitment agreement of the office relied upon
- the ESPD of the office relied upon
* Portfolios exceeding 20 pages will be shortened to the first 20 pages. Anything from page 21 onwards will not be considered in the further selection process.
** If the applicant relies on the capacity of a subcontractor, only the subcontractor’s signed commitment agreement and ESPD will be considered in addition to the first 20 pages.
Selection conditions
An application must meet the following conditions to be considered for selection:
- Applicants must be registered with the Order of Architects.
- A motivation text must be submitted regarding the social dimension of the assignment. In doing so, the candidate demonstrates that his or her work method can achieve a social objective and guarantee the public function.
- A project team will be formed consisting of 3 people who are guaranteed to work on the assignment. In terms of expertise, the project team should be composed as follows:
- 3 architecture experts - The applicant must submit 3 of their own reference projects. The reference projects must meet the following conditions:
- At least 1 realization of a new construction project with a minimum construction budget of 3 million euros
- Other reference projects may include realizations, sketches or competition entries.
- The references must explain the role the designer played in the submitted project.
Reliance on third-party capacities
If an office or temporary association does not meet the requirements, it may rely on the capacity of third parties:
- if it cannot provide the requested references
- if it cannot present the necessary expertise within the 3-person project team.
Between offices within the same temporary association, the capacity of another office within the temporary association need not be relied upon.
Selection and award criteria
Please read the selection guideline. There you can find:
- the grounds for exclusion
- the selection criteria (suitability and technical and professional competence)
- the award criteria
- the description of the evidence and documents to be submitted
- the framework conditions and content of the portfolio
Dendermonde OO4301
All-inclusive study assignment for the construction of offices for the service association Dender, Durme, Schelde and the intermunicipal waste agency Verko in Dendermonde
Project status
- Project description
- Award
- Realization
Selected agencies
- Bulk Architecten cvba, Studio Jan Vermeulen
- AgwA
- Baukunst
- label architecture, Nicolas Dorval-Bory architectes
- Low architecten
Location
Bevrijdingslaan 201,
9200 Dendermonde
Timing project
- Selection: 25 Mar 2022
- Submission: 22 Aug 2022
- Jury: 23 Sep 2022
Client
dienstverlenende vereniging DDS
contact Client
Peter Van Vooren
Contactperson TVB
Annelies Augustyns
Procedure
Competitive procedure with negotiation
Budget
€5.150.000 (excl. VAT) (excl. Fees)
Fee
General fee basis : 10% - 13% (excl. VAT)
Awards designers
€12,500 (excl. VAT) per candidate, 5 candidates

