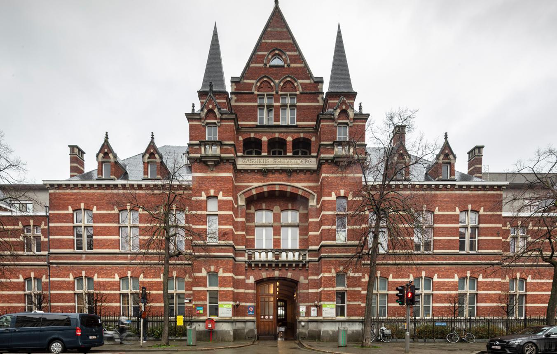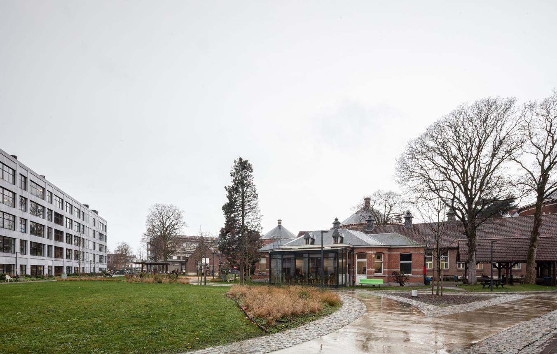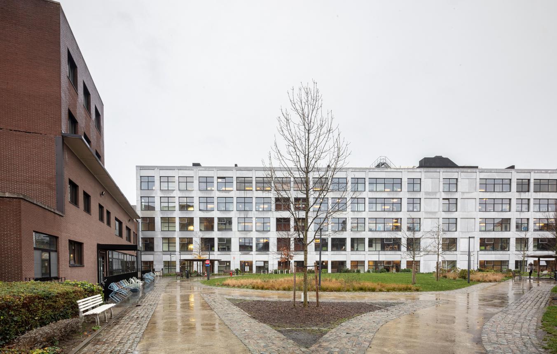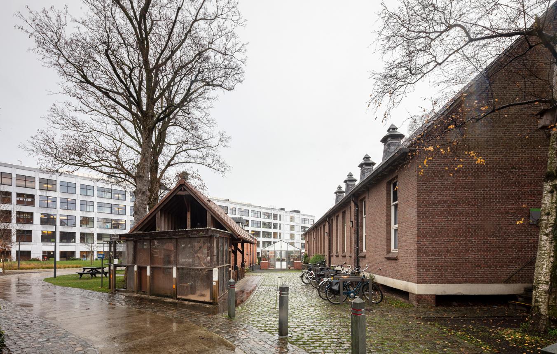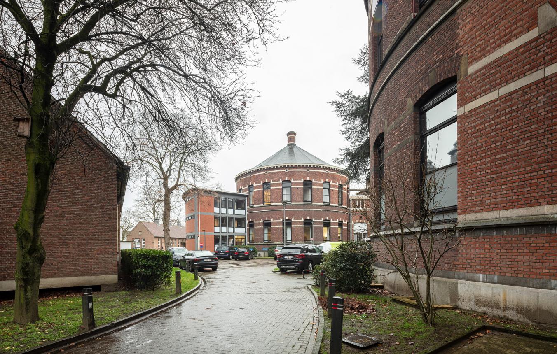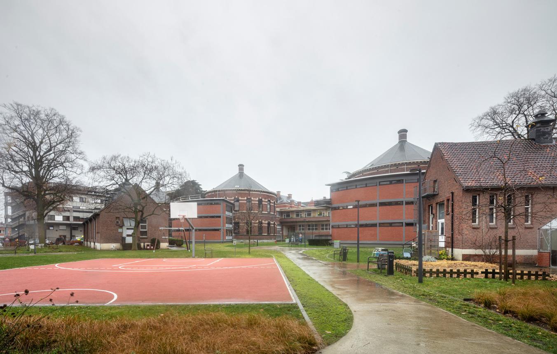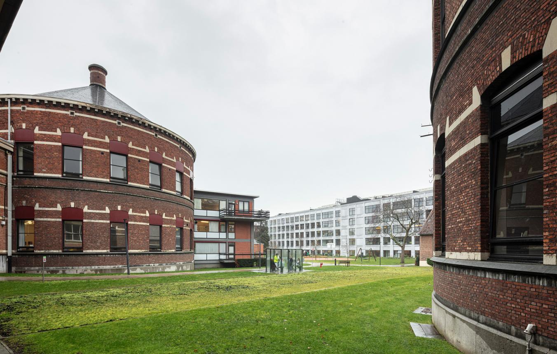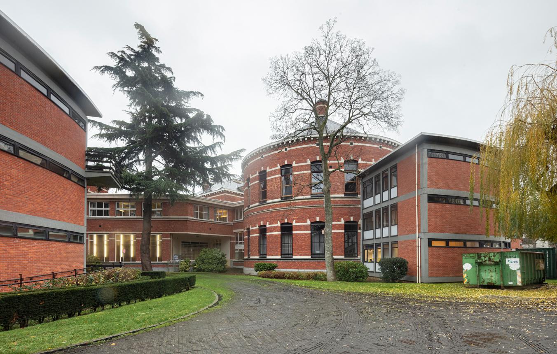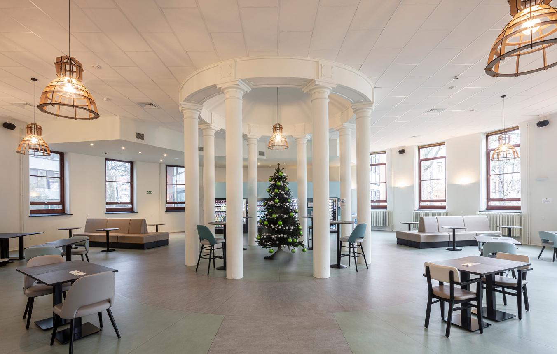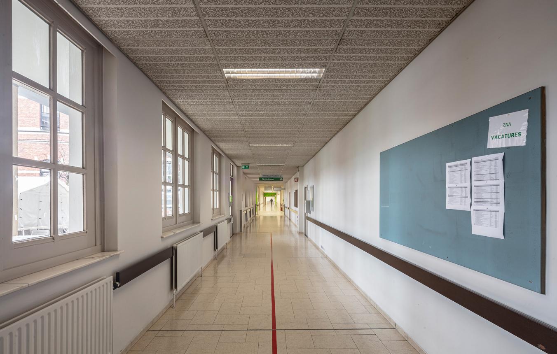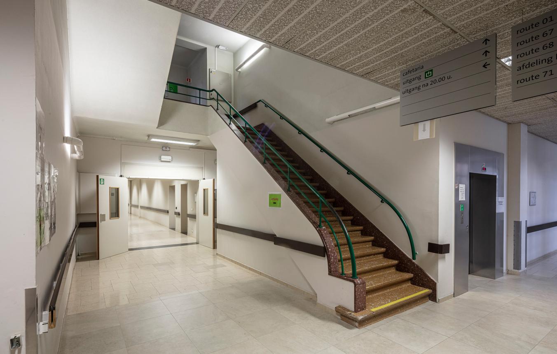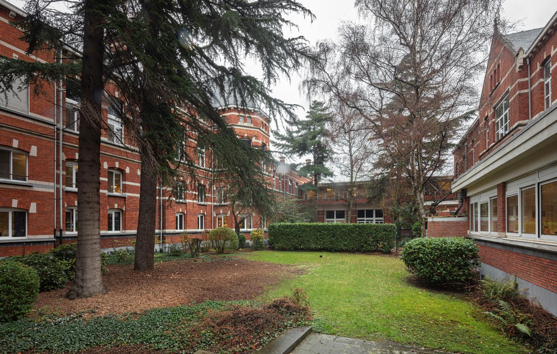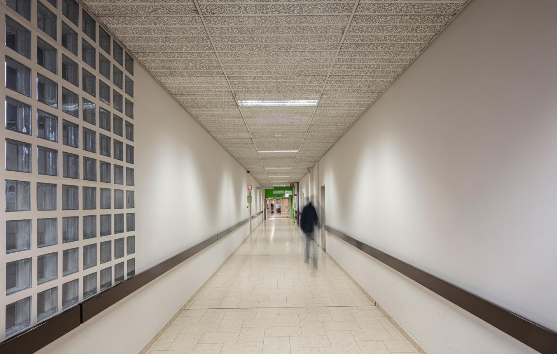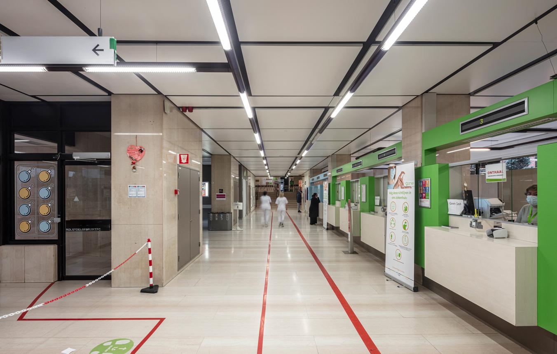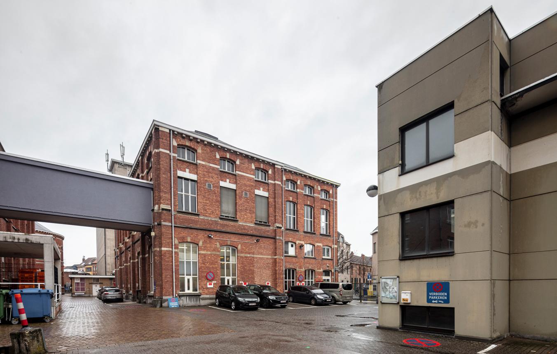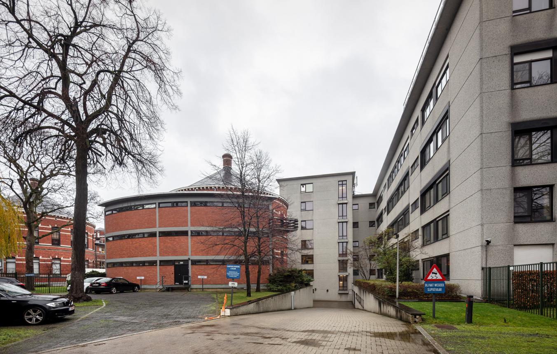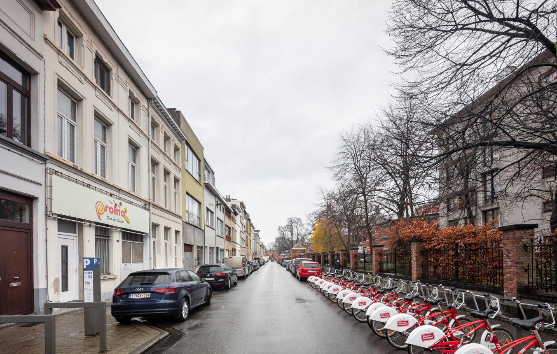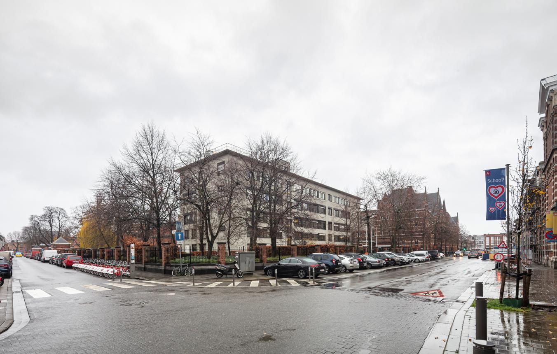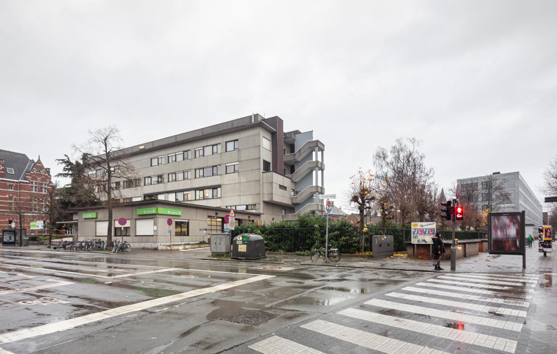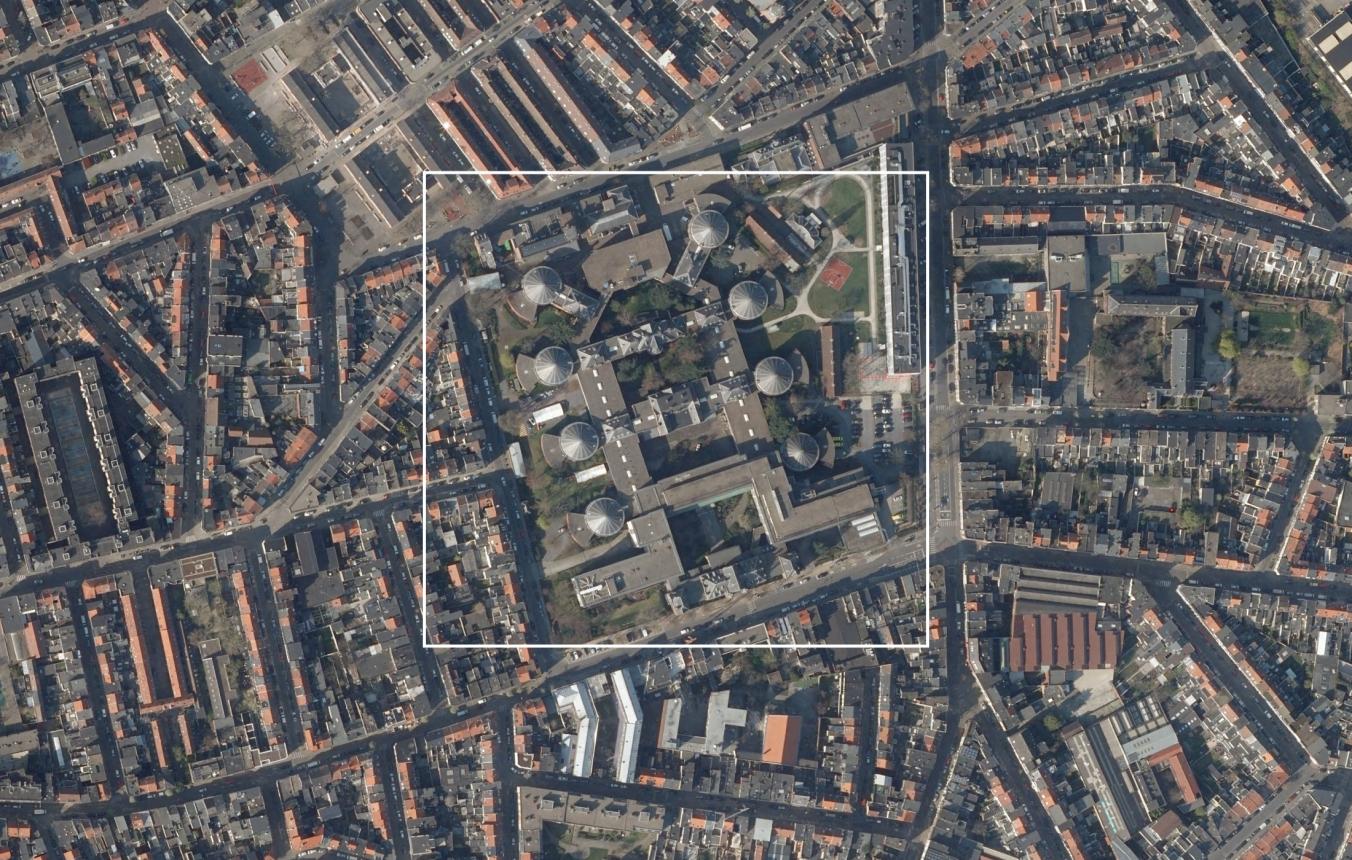Project description
The Stuivenberg site is located in the dense, underprivileged district of Antwerp North. It comprises an entire block of houses. The Stuivenberggasthuis (Stuivenberg hospice) was built at the initiative of Mayor Leopold de Wael because the old Elisabeth hospice no longer sufficed for the growing population. The design is the result of an international architectural competition in 1872-1873, for which architect François Baeckelmans submitted a completely unique concept, inspired by the Hôpital Lariboisière in Paris. After a disagreement regarding the requested modifications, Baeckelmans withdrew as architect and the design was altered in 1877-1884 by architects Jules Bilmeyer and Joseph Van Riel . Out of respect for their mentor, they retained the radial concept with the eight round wards and symmetrical construction for the strict separation of men and women.
By the end of 2022, the current hospital (ZNA) will leave the site, with the exception of the psychiatric hospital. This move will free up the historical figure.
The aim is to turn the Stuivenberg site into an integrated strategic, sustainable and green urban-renewal project. The ambition is twofold:
- on one hand, the qualitative renovation and repurposing of the unique nineteenth-century hospital buildings should create a collective building serving a range of purposes;
- on the other, the creation of vast public gardens and squares should offer local residents breathing space in the densely built-up environment.
The entire site aims to be a lever for improving the quality of housing, living, care and welfare in the neighbourhood and district.
The assignment comprises the following partial assignments:
- the study assignment for the drafting of the urban development plan for the Stuivenberg site as a further elaboration of the repurposing vision;
- the study assignment for the landscape design of the public gardens around the monumental complex and the design of adjoining squares and streets;
- the all-inclusive architectural study assignment for the 1st phase ‘demolition’ and 2nd phase ‘north’: repurposing as public functions and restoration of the outer shell;
- conditional: the study assignments for architecture for the 3rd phase ‘middle’ (repurposing as housing and repair of the outer shell), the 4th phase ‘south’ (repurposing as a (socio-)economic cluster and restoration of the outer shell) and the 5th phase ‘new construction’
The urban development plan covers the entire site and presents an integrated vision and strategy for a high-quality development. It must provide a well-considered urbanistic, architectural and landscaping response to the assets, needs, opportunities and problems of the site and the ambitions of the programme. It is the synthesis of the landscaping and architectural design, and serves as monitoring for the conditions of the ‘2060’ Spatial Implementation Plan:
- At least 50 % gross floor area (GFA) accommodates a social function:
- The development plan determines the repurposing strategy within a well-considered phasing of further development and execution;
- At least 60 % of the footprint should be laid out as open, green space:
- the development plan shows final choices for demolition, insertion and volume study of potential new construction volumes and meets the conditions in terms of accessibility, circulation, parking norms, addressing and fire safety.
The landscape design includes both the public gardens around the building complex and three adjoining streets and squares. For the benefit of mutual coherence, the aim is to create a single comprehensive design.
The green, lush gardens will be open to the public until sunset and will be closed off by adding new fencing to the existing nineteenth-century fencing. By repositioning the fencing, public squares will be created that are accessible 24 hours a day.
Three adjoining streets are to be included in the design: Pesthofstraat as a garden street, De Lange Beeldekensstraat with a worthy forecourt, and Boerhaavestraat with a connection to the Schoolplak square. Pothoekstraat is only involved in connection with the potential Schijnpoort metro access and the entrance to underground parking.
The public gardens and squares should be designed in both temporary and definitive form depending on the phased execution.
In the architectural design, a balance is sought between the heritage value of the buildings, contemporary legislation and requirements in terms of comfort, the relation with the outdoor space and the affordability of the project. The commissioning authority expects the programmes to be creatively integrated into the historic buildings (with functional relations between them) and the adjoining outdoor spaces. Known uses and communal parts will be developed ready for use, while other building parts will be delivered as a shell.
The demolition work should restore the monumental value of the historical figure. The ‘scars’ in the building envelope after the demolition work will also be tackled. New interventions in terms of opening up the site, accessibility and fire safety and the various uses should be made deliberately with respect for the heritage value, and with a view to a coherent contemporary building campaign.
To open up the interior, the main hospital corridor will be transformed into an ‘indoor street’, which requires clever orientation and way-finding.
The architectural plan will determine the image quality of the repurposing, the handling of the building history and the integration of a diverse programme. It will also determine the architectural image-quality guidelines for the possible new construction and renovation of building sections.
A certain pragmatism is required of the team in order to deal creatively with the available building budget. As a result, ‘function’ can potentially weigh on ‘form and image’. Affinity with the social reality of the surroundings and the project is a plus.
Pending budget and the definitive purpose, some parts of the gardens and buildings will be designed on a temporary basis. Flexibility with regard to this interim period is an important quality.
This project involves a lot of demolition. The team must also be well-disposed to dealing sustainably with demolition and the circular use of materials. In addition, a certain expertise in techniques is required that can integrate demolition, dismounting of techniques and the possible connection to the heat-distribution grid.
Included in the assignment/fee
-
Site coordination
- EPB
- Interior, fitted and movable furniture …
- Landscape architecture (public gardens, streets and squares)
- Restoration
Not included in the assignment/fee
-
Survey plans
- Communication
- Participation
- Archaeological research
- Research regarding the building’s history
- Tree inventory and tree test
- Financial feasibility table to monitor the total project in terms of property studies
- A sketch-up model to monitor the conditions of the 2060 Spatial Implementation Plan in terms of FAR and GFA.
- Demolition monitoring plan and asbestos inventory
- Preparatory study of techniques depending on decoupling from existing steam power plant
Construction budget
- Public space:
Confirmed:
€1,071,429 (excl. VAT / excl. fee) for the realization of 20,000 m² of public gardens, the fencing and optionally square(s), to be executed in phases. Note: depending on the definitive place of the fencing, the commissioning authority will decide whether the squares are part of the gardens or the street in terms of execution.
Conditional:
€2,360,000 (excl. VAT / excl. fee) for the redevelopment of the three streets and optionally squares (16,300 m2), excluding the renewal of the sewerage and lighting - Architecture:
Confirmed:
- €3,073,929 (excl. VAT / excl. fee)
- 1,915 m² built programme (gross floor area)
Conditional:
- €36,211,786 (excl. VAT / excl. fee)
- +/-25,000 – 27,000 m² (gross floor area)
Fee
-
Layout plan:
fixed sum: €30,000 - €50,000 (excl. VAT) -
Public space:
Confirmed:
- The fee percentages are applied according to the fee scales as determined by the KVIV-FABI (Royal Flemish Society of Engineers):
fee scale I, class 2 (infrastructure complete assignments – with an eye for the aesthetic) for the design part up to and including the sketch design for the entire site and this, on a total execution budget estimated at €3,431,429 (excl. VAT): 7.53 % – 7.71 %
- Fee percentage according to the above KVIV norm from the sketch design to the execution of the confirmed part (gardens, fencing, optionally squares) and this on the estimated budget of €1,071,429 (excl. VAT), if necessary to be revised according to the estimate after the sketch design: 8.84 % - 9.15 %
Conditional:
- The fee percentages are applied according to the fee scales as determined by the KVIV-FABI (Royal Flemish Society of Engineers):
fee scale I, class 2 (infrastructure complete assignments – a. Roadworks – municipal streets in residential areas and pedestrian zones with an eye for the aesthetic) and this, on a total execution budget estimated at €2,360,000 (excl. VAT) for the conditional part (3 streets, optionally squares), if necessary to be revised according to the estimate after the sketch design 7.93 % - 8.6 % -
Architecture:
Confirmed:
fee basis 8.5 % - 10 % (incl. stability and techniques / excl. VAT)
Conditional:
fee basis 7 % - 10 % (incl. stability and techniques / excl. VAT)
Selection criteria
On the basis of the submitted application file, the following grounds for exclusion will be examined:
- Suitability to pursue a professional activity:
In the case of architectural assignments, candidates must provide proof of their enrolment on the list of the professional association of architects (or an equivalent professional association in the European Union).
The technical and professional ability will then be tested against the commissioning authority’s ambitions on the basis of the following selection criteria:
- The general design-based expertise with relation to the specific project assignment
- Professional competence
- Relevant experience
With a view to a long-term commitment to a complex assignment, the commissioning authority is seeking an accessible multidisciplinary team that can ensure both a highly creative approach and a strong renovation approach in response to the research questions, taking into account the size of the project and the control of construction costs. It is crucial in this respect that architecture and the outdoor space (public and private) are attuned to each other. We are therefore looking for a team made up of architects with expertise in restoration and landscape architects with references in the areas of repurposing, heritage care, garden and landscape design, and the design of streets and squares.
Award criteria
On the basis of the tenders submitted, the following award criteria (by order of decreasing importance) will be examined and tested against the ambitions of the commissioning authority:
- The quality of the concept and vision development and the design research for the building and the public space in light of the ambitions and expectations of the public commissioning authority as formulated in the project definition:
a. In a broad social context, more specifically in the context of this underprivileged and multicultural area
b. Interplay between architecture and the public gardens and squares
c. In relation to the heritage
d. Applied more functionally to the practical requirements of the user - View of the phasing
- Process-orientation and process-readiness
- Economically responsible execution
The weighting of the respective criteria has been determined as follows: 6 /2/1/1. The weighting of the sub-criteria is equal
Antwerpen OO4105
All-inclusive study assignment for the repurposing of the Stuivenberg site in Antwerp: drafting of an urban development plan, landscape design and architecture.
Project status
- Project description
- Award
- Realization
Selected agencies
- Architectenbureau Sabine Okkerse bvba, BOOM Landscape, Bovenbouw Architecten, Korteknie Stuhlmacher Architecten BV
- Atelier Arne Deruyter, BC architecten, CALLEBAUT ARCHITECTEN, evr-Architecten, Jonathan Tuckey Design
- awg architecten, Petillon Ceuppens architecten
- BOGDAN & VAN BROECK ARCHITECTS, BUUR Bureau voor Urbanisme
Location
Lange Beeldekensstraat,
2060 Antwerpen
Block enclosed by Lange Beeldekensstraat, Pothoekstraat, Boerhavestraat and Pesthovenstraat
Timing project
- Selection: 26 Apr 2021
- First briefing: 25 May 2021
- Second briefing: 28 Jun 2021
- Submission: 14 Oct 2021
- Jury: 25 Oct 2021
Client
AG Vespa, autonoom gemeentebedrijf voor vastgoed en stadsprojecten Antwerpen
contact Client
Niki van Turenhout
Contactperson TVB
Anne Malliet
Procedure
Competitive procedure with negotiation
Budget
See description of assignment
Fee
See description of assignment
Awards designers
€15,000 (excl. VAT) per candidate - 4 candidates

