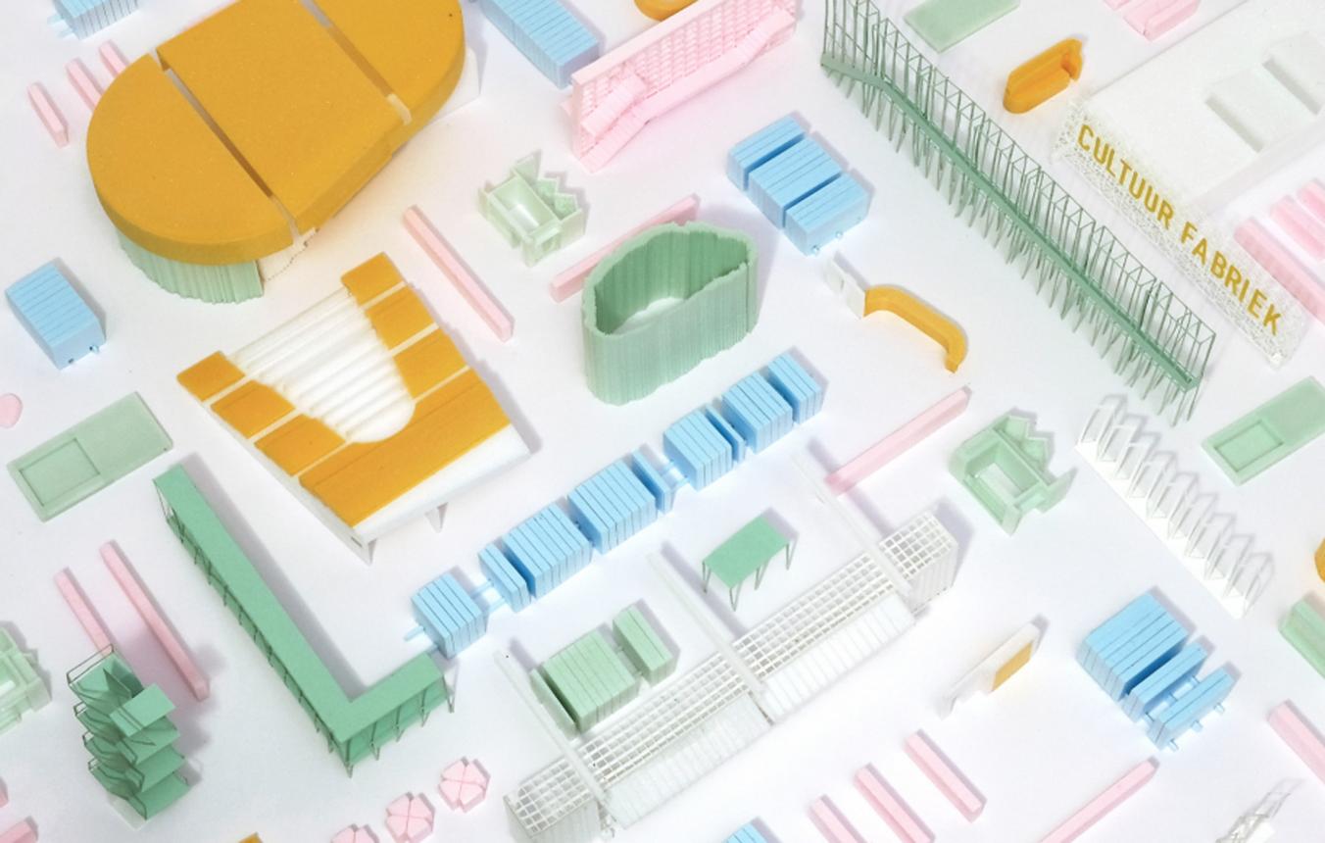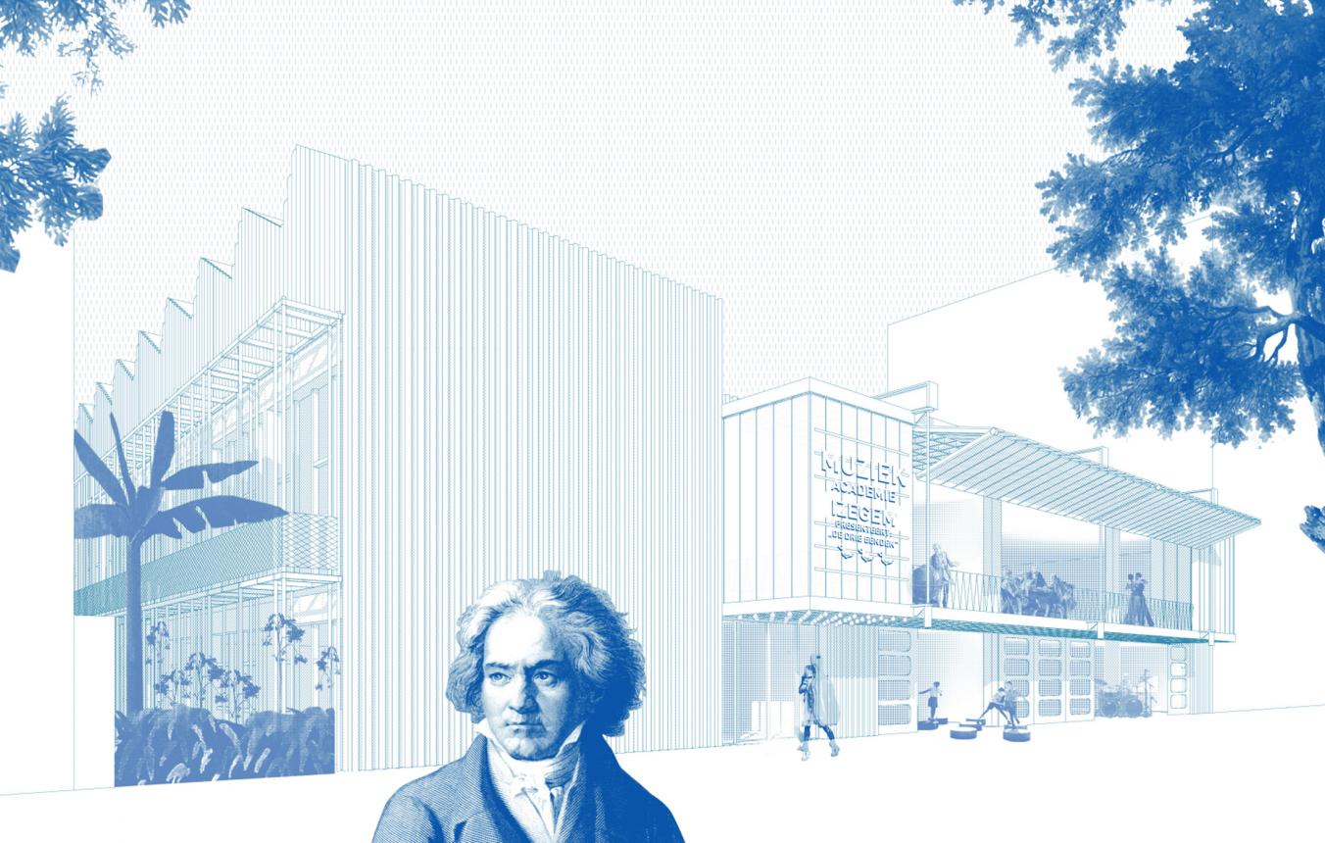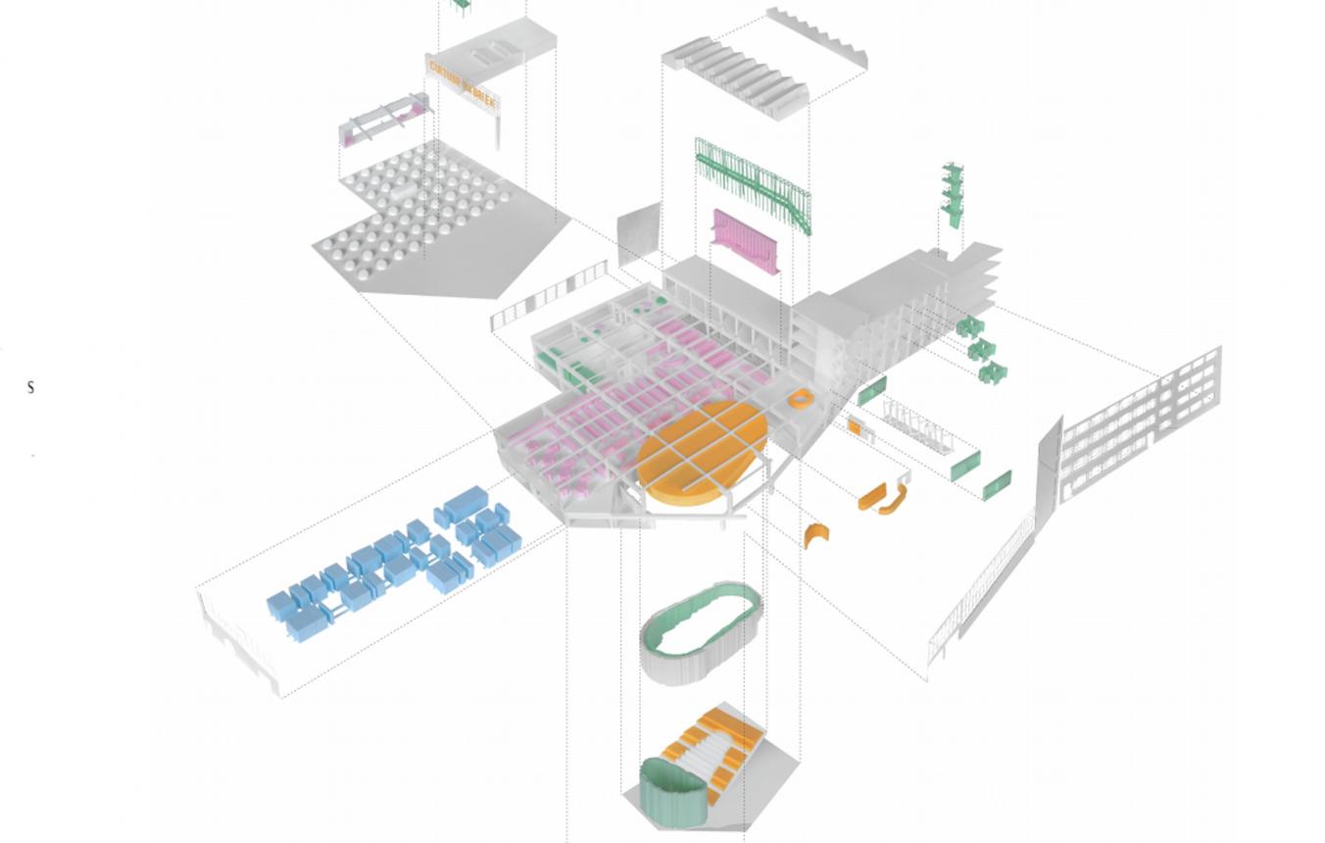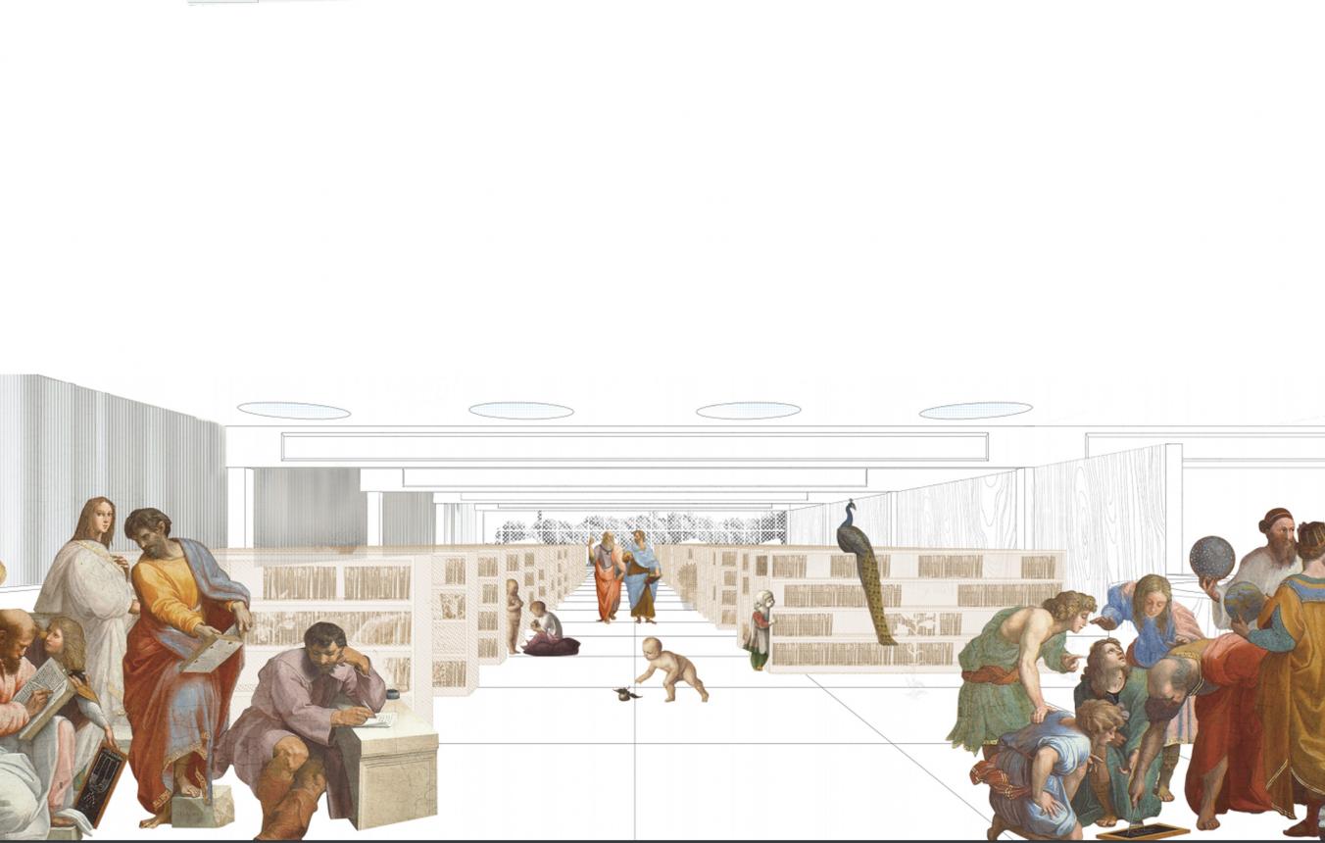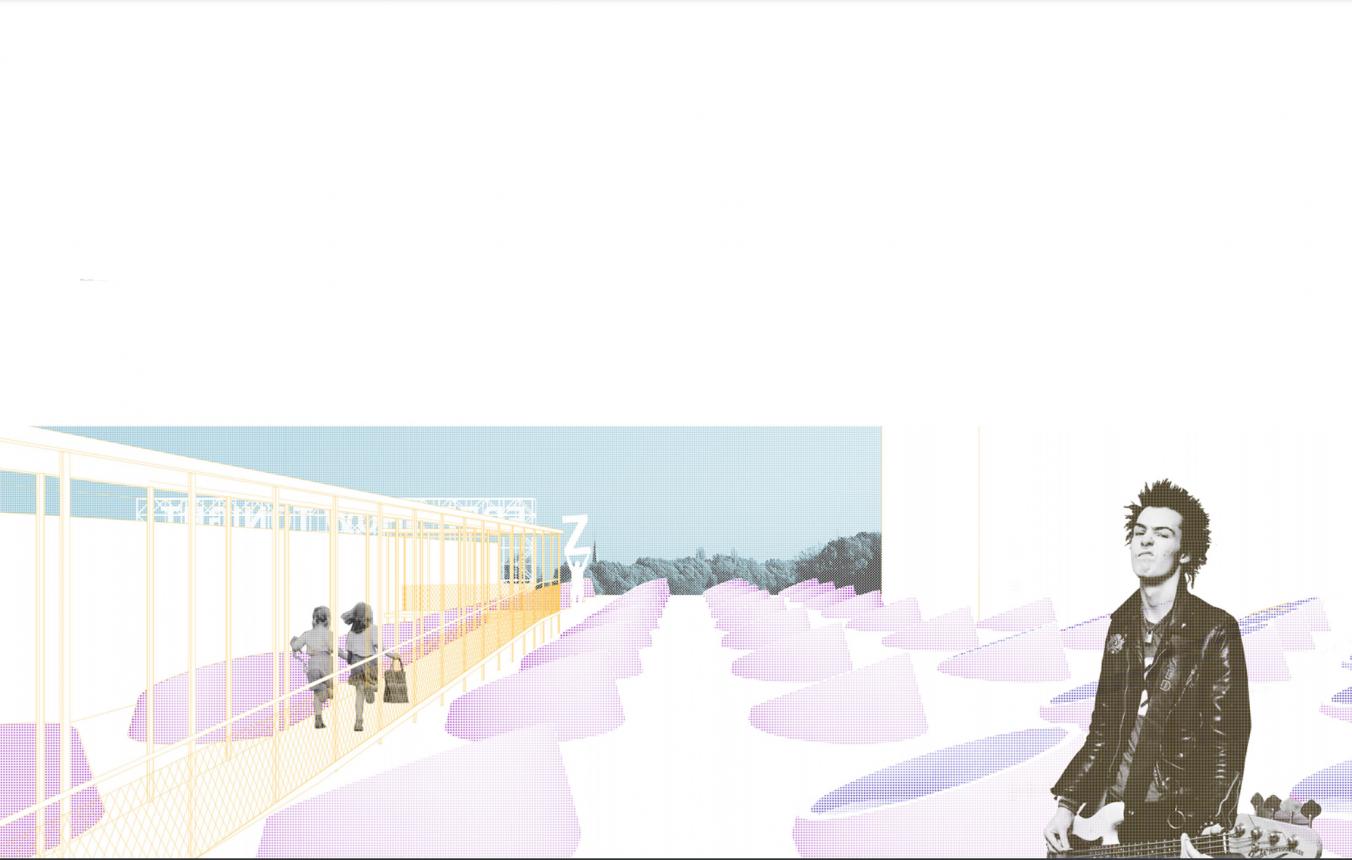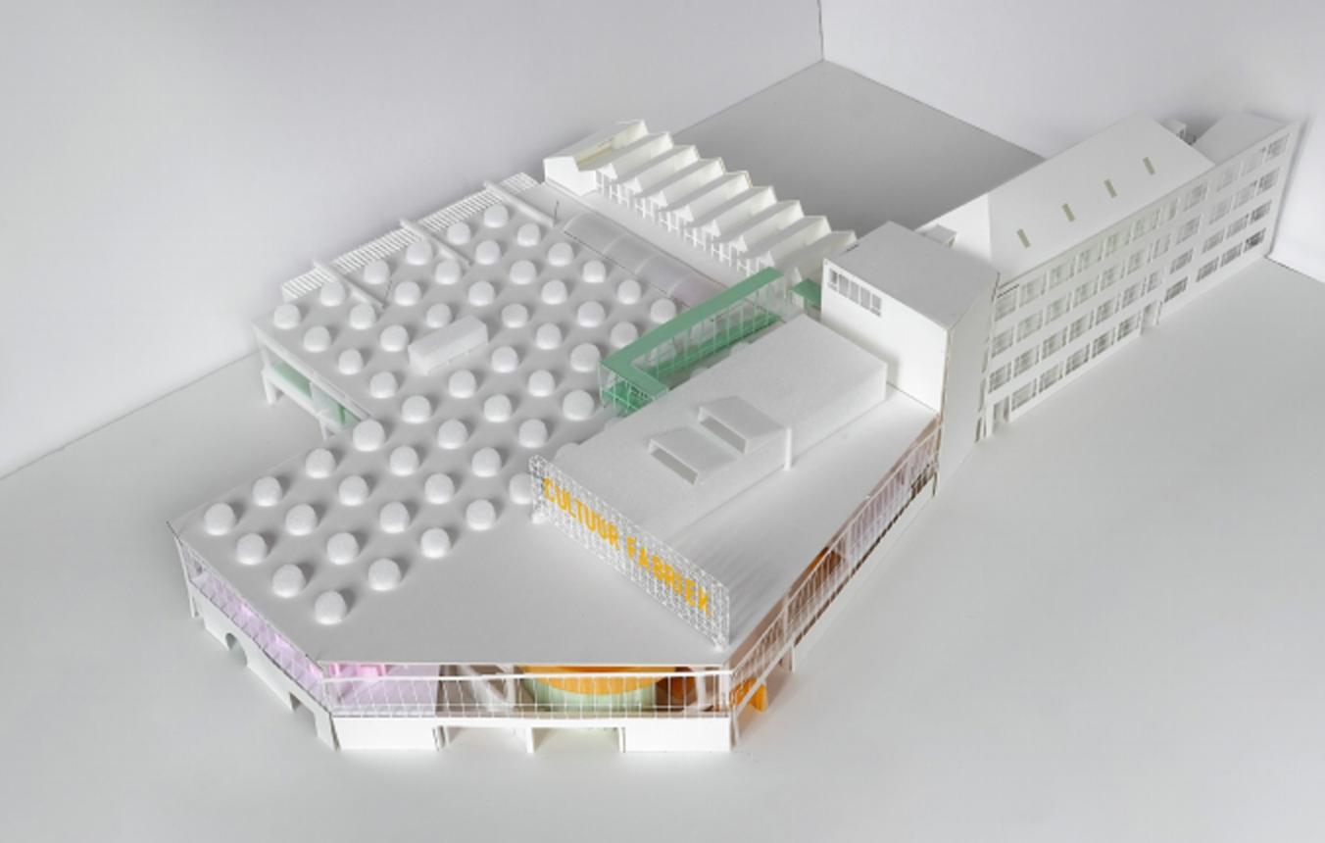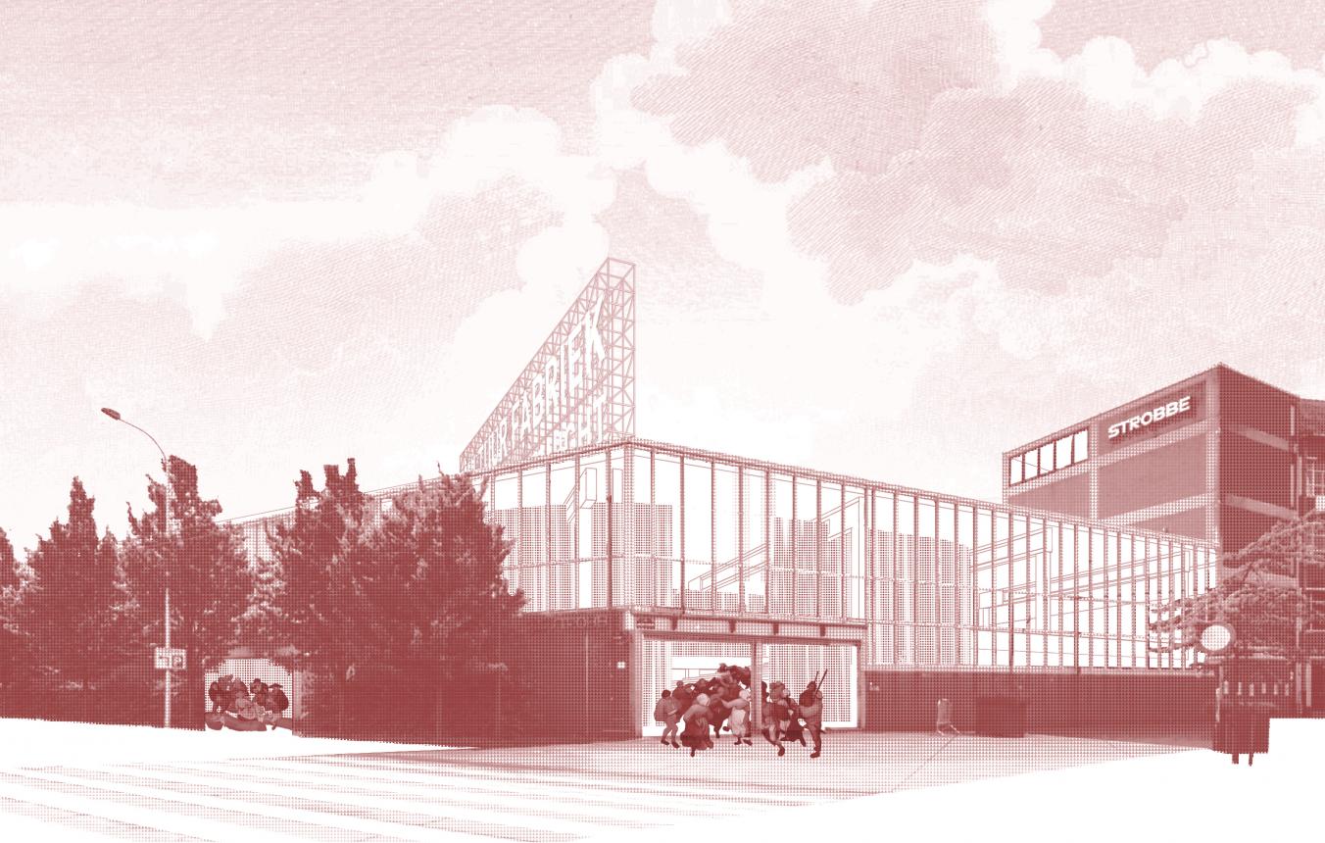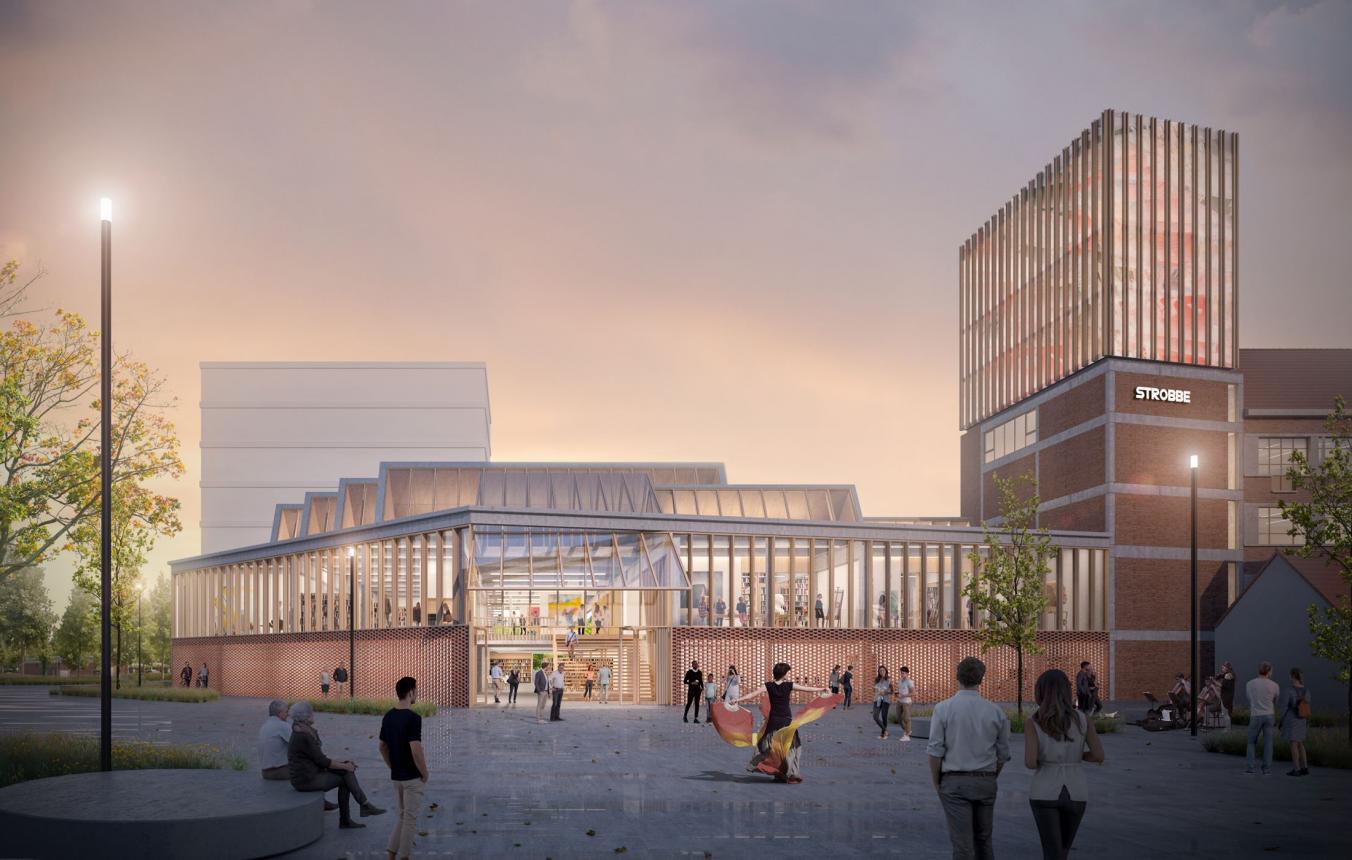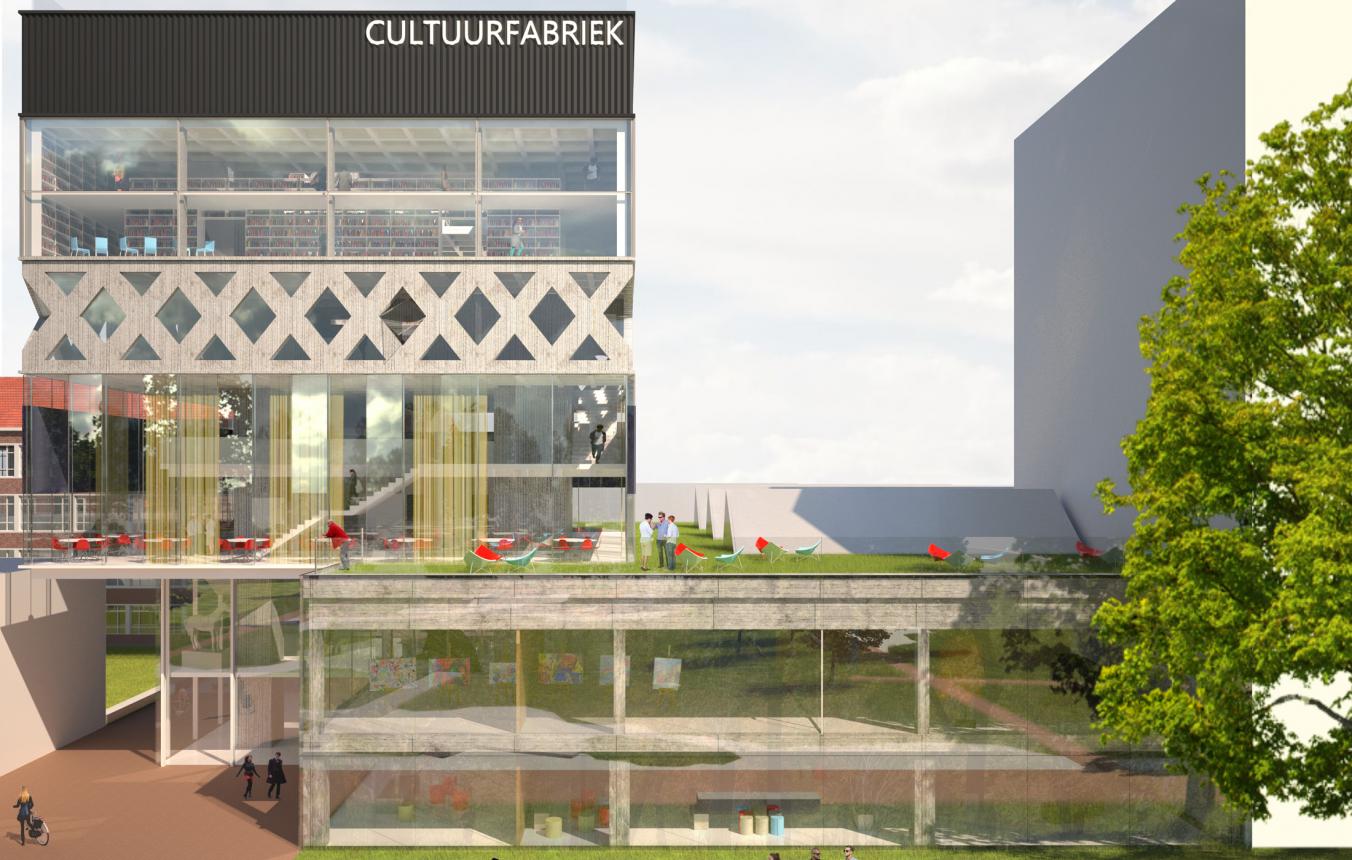Laureate: BeL Associates
The study and design assignment for the conversion and extension of the old Strobbe printing works into an integrated leisure centre in Izegem was awarded to the German bureau BeL Sozietät für Architektur. The team is reinforced with Bureau Bouwtechniek for architecture, Imagine Structure and Mouton for stability, and Transsolar and hp engineers for technology.
On the corner of the Grote Markt in the heart of Izegem lies the former Strobbe printing house. The beautiful printing site with its industrial look and large company floors has been abandoned for a few years now. In 2016, the Palmbout Urban Landscapes study bureau drew up a spatial vision for the town, retaining the site as one of the crucial project sites for urban development. The print shop is a household name in Izegem and, because of its central location, it should become a junction between the town centre and the new residential developments in the eastern part of the town. In 2017 Achtergael Architects will draw up the 'Strobbe Tuinen' master plan that will guide the further development of the site. Izegem wants to turn this project into a vibrant place and consciously chooses to bring different functions together here: the municipal library, the Art'Iz art school and the municipal archives. By bringing together all these services, each of which currently has its own place and operation and appeals to its own public, the city aims to promote cross-fertilisation and shared use of space.
BeL's design starts from a very precise reading of the existing buildings, clearly indicating their potential, qualities and limitations. The interventions are simple at first glance, even self-evident, but maximally exploit the existing quality of the Strobbefabriek and its structure. The building will be thoroughly improved where necessary, and with distinctive interior elements (props), roof domes and small elevations, the designers will make the structure suitable for the new programme. The well-thought-out implantation of a light structure billboard increases the signal value of the building, while at the same time preserving its familiar appearance. The clear concept and design choices make the proposal strong, feasible and buildable.
The choice to house the archive on the (dark) ground floor and the generously lit library in the former printers' room is very convincing. The playful look into the archive, on the street side, is expressive and fascinating. The academy's classrooms are positioned in the former offices and on the edges of the industrial hall. The supplementary circulation space has been kept very compact, resulting in an open plan. The position of the events hall is well thought-out, strategic and, in a certain sense, exemplary for the proposal. It allows for intensive interaction between the various programme components. The synergy between these institutions results in a strong social whole, a vibrant cultural factory, in which every Izegem citizen can find his or her place.
Izegem OO3801
All-inclusive study and architecture assignment for the repurposing and expansion of the former Strobbe printing works into an integrated leisure centre
Project status
- Project description
- Award
- Realization

