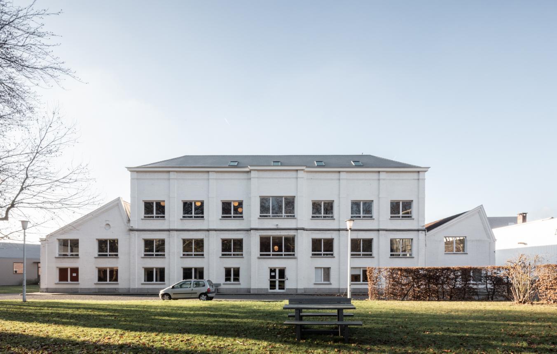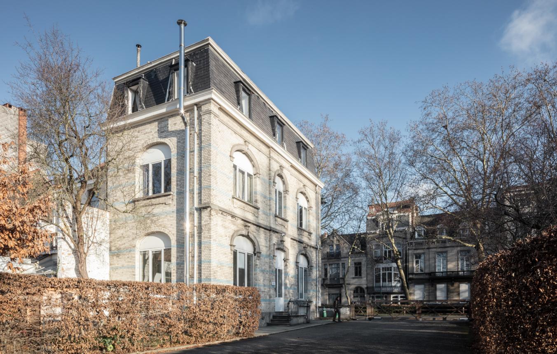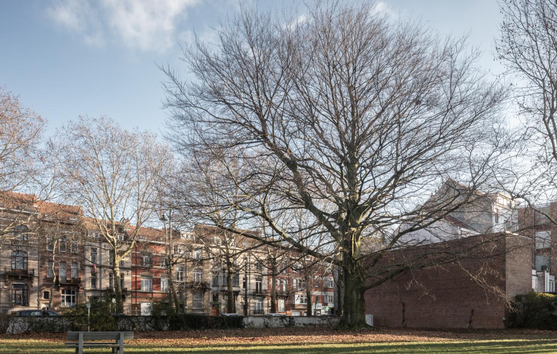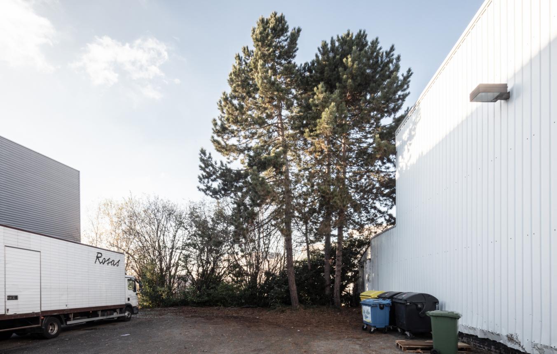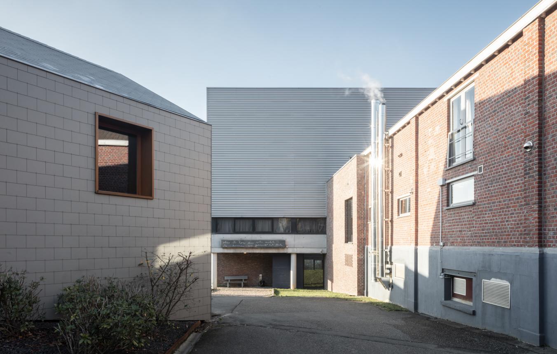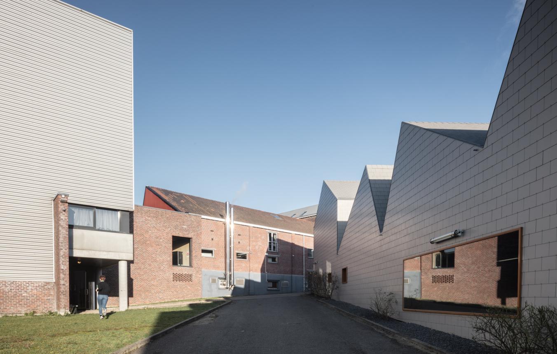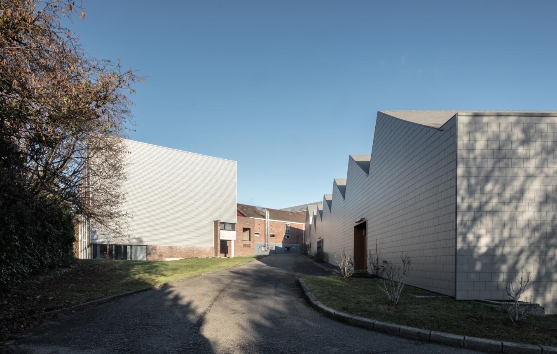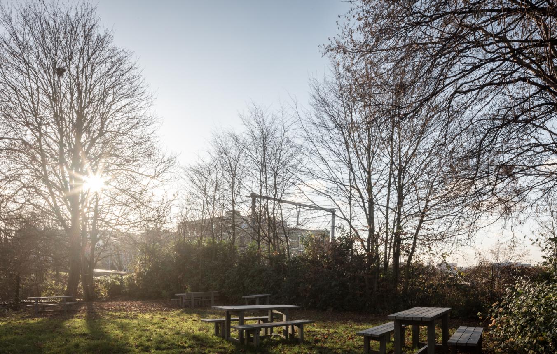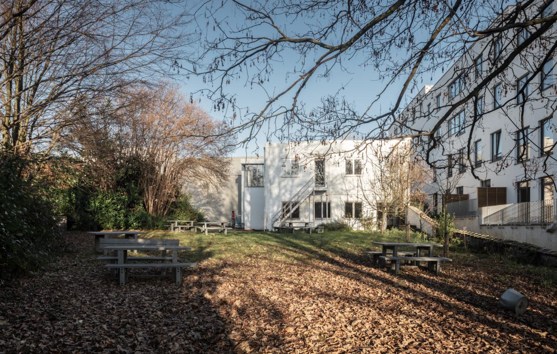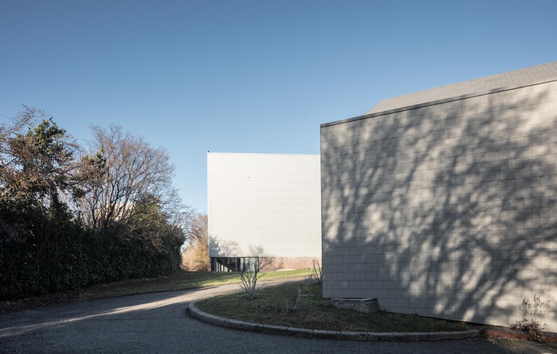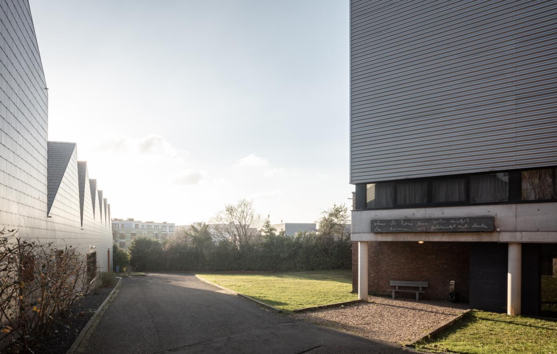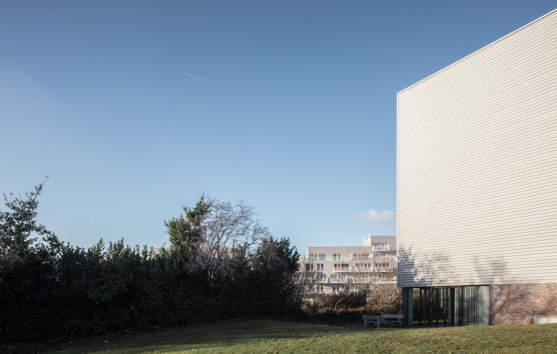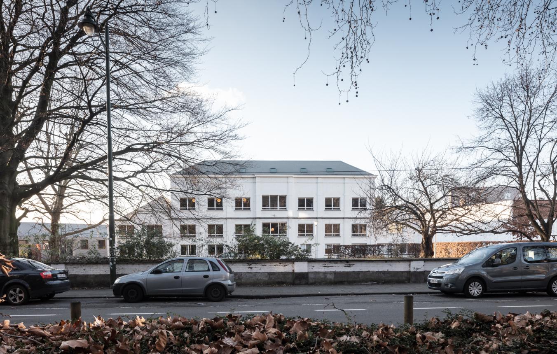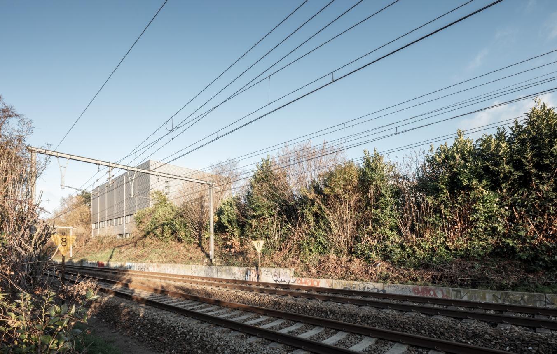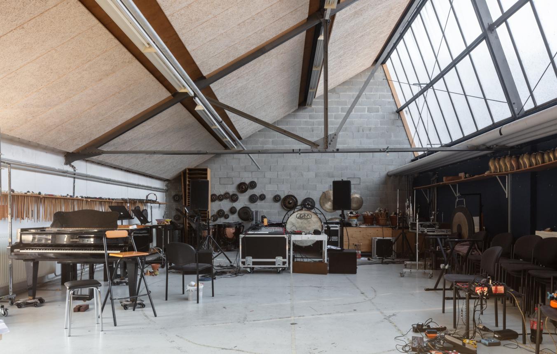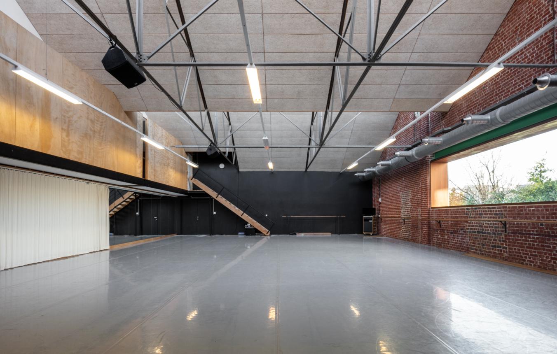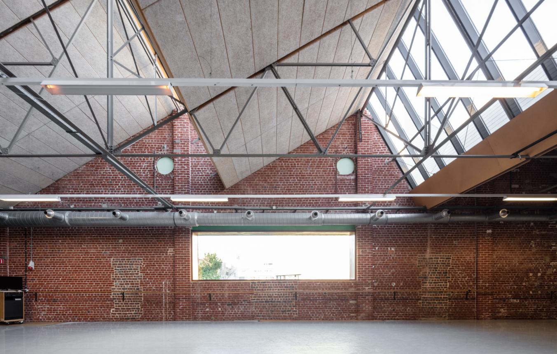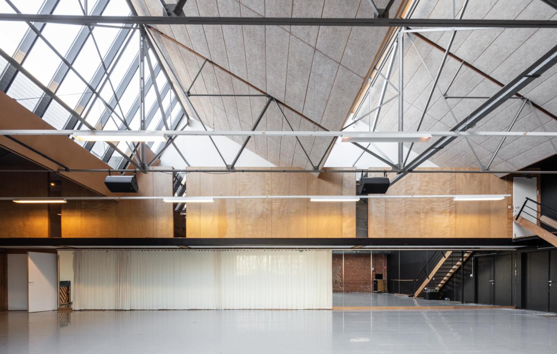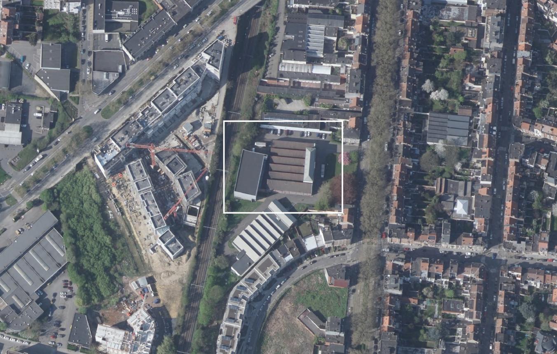Project description
The Flemish Community is the owner of an artists’ campus on a 1 ha plot in Brussels (municipality of Vorst) which today is home to the dance company Rosas, the music ensemble Ictus and the dance school P.A.R.T.S. (Performing Arts Research and Training Studios). In order to support the growth of these three organizations, an extension of the infrastructure is being planned with dance and music studios, office spaces and logistical platforms.
Origin
While Rosas has been working in Brussels since 1983 (Schaarbeek, Molenbeek, Vorst), Ictus finds its source in projects with Rosas in the 1990s and P.A.R.T.S. opened its doors in 1995. The launch of the school was the occasion for Anne Teresa De Keersmaeker, the artistic director of Rosas and founder of P.A.R.T.S., to look for a workplace with the potential to meet the needs of both the company and the school in the short and long term. From the start, De Keersmaeker invited Ictus to settle at the same address.
That workplace was found in Vorst, at Van Volxemlaan 164. The oldest parts of the building date from the late nineteenth century. The building was used at the time as a laundry (Blanchisserie Royale). In 1995 two branches of the multinational Westinghouse were housed in it, a production unit of brake installations for lorries (Wabco) and a storage facility for bathroom fittings (Ideal Standard). The site’s main features are the industrial sawtooth roofs of the workspaces and the formal façade of the main building. A stretch of grass extends at the front, with an impressive freestanding red beech, which is listed as a monument.
Acquisition and transformation
In May 1995 the entire site was acquired by De Nieuwe Werkhuizen NV, a plc set up specially for this purpose and which collected funds from the private sector at the initiative of Rosas director Kees Eijrond. The three users would from now on rent their infrastructure from the plc. On 16 August 1995 the building was put into use. Work on the conversion started immediately and was financed by the plc with means of its own, with a modest grant from the Flemish Community Commission in Brussels.
In a first phase (1995), the annex was converted into five dance studios for P.A.R.T.S. (148 to 240m2), with classrooms, a kitchen and a canteen. In a second phase (1997), the rear annex of the main building was transformed into two dance studios for Rosas (270m2), a workshop, offices and a rehearsal space for Ictus. In a third phase (2000), a new building was constructed: the 11m-high creation studio RPS, Rosas Performance Space (675m2), two smaller dance studios (192 and 216m2), and storage space. These conversions and new construction were designed and followed up by architectural engineer Paul Van Aerschot. The very tight budget compelled him to use an extremely functional architecture, with cheap materials and a brutalist finishing, such that traces of earlier activities and conversions were left visible.
Purchase by the Flemish Government
In 2008 the plc De Nieuwe Werkhuizen NV sold the site to the Flemish Community. Since then, the Cultural Infrastructure Fund has taken charge of the obligations related to this ownership. In a fourth (2013) and fifth phase (2019), the roofs of P.A.R.T.S. and Rosas were/will be renovated and the insulation of the buildings optimized. In the meantime, however, the growing activities of P.A.R.T.S., Ictus and Rosas have exceeded the possibilities that the existing 6.000m2 building surface area offer.
A new phase
In July 2018 the Flemish Government decided to allocate 5.5 million euro for a new construction on the site and appointed Rosas as principal.
- In the first place, that new construction is there to enable P.A.R.T.S. to organize its two-year advanced programme ‘Studios’ after its three-year bachelor programme ‘Training’. It is entirely focused on young makers and requires at least three new studios, with accompanying dressing rooms and bathroom facilities.
- For Ictus, which is increasingly developing multidisciplinary projects, a rehearsal studio can at last be provided for a large ensemble, easily accessible for the loading and unloading of instruments, plus a small studio and a piano studio. There will also be an entirely new office bloc that connects physically with the rehearsal rooms.
- For Rosas, the new construction will be limited to an extension of the storage space for sets and costumes.
- For the three organizations together, there will be a new common kitchen and dining room, preferably on a central location on the site. This will be literally and figuratively the meeting place for all users – staff, students, teachers, musicians, dancers. These spaces can serve in the evenings as a foyer, on condition that they are adjacent to the RPS hall. This hall will be equipped with a mobile stand, such that an important public function can be developed there.
A dance and music factory
Once the new construction is complete, ‘Van Volxemlaan 164’ will count no fewer than 15 dance and music studios. In addition there will be office spaces, adequate public facilities, a spacious caretaker residence and a wonderful garden. All this will be just a 10-minute tram ride from the Brussels South train station. What started out as a response to the artistic and pedagogic projects of Anne Teresa De Keersmaeker will have grown into the headquarters of three autonomous, mature and very energetic cultural organizations: Rosas, Ictus and P.A.R.T.S. They pursue independent practices rooted in their background, but mutual collaboration is often sought out. The focus therefore lies constantly on creation and research. In the future, we will be able to receive the general public more often in our own theatre RPS, but the public will always have that feeling of visiting the artist at home: this is where they work, this is where everything has its source.
A workplace for and of artists
‘Van Volxemlaan 164’ is a place where people work. In its organization and formal language it is not looking for a grand gesture, nor dazzling architecture. It wishes to be a place that facilitates work, that presents itself modestly, that opts for sobriety, in line with the past conversions and the new construction. Light as well as physical and mental comfort are key. The building must create the conditions in which artists can work freely and with the necessary concentration. That holds for today and for later. It is a studio for Rosas, Ictus and P.A.R.T.S. in the year 2019, but not exclusively for them. Other artists will once work here, other choreographers, musicians and teachers. And we always hope that with this infrastructure we will make the most important possible contribution to these artists: the feeling of being at home here, where there is the right energy and where they can concentrate on the things that matter.
Selection criteria
- Overall design-based expertise with regard to the project assignment;
- Professional competence;
- Relevant experience.
Allocation criteria
- the quality of the concept and vision and of the research by design in light of the aims and expectations of the public principal as formulated in the specifications, and this:
1.1 in a broad social context
1.2 applied more functionally to the practical requirements of the user - process-orientation, deadline for completion, approach, phasing
- the approach to sustainability
- the estimate of the project cost and the cost management
The respective weighting of the allocation criteria is as follows: 4/2/2/2.
The weight of the subcriteria is 1.
The team BMA - Brussels Government Architect will oversee this project and is part of the selection and allocation committee.
Vorst OO3705
All-inclusive study assignment for the realization of a master vision including the construction of an extension of the infrastructure for Rosas, Ictus and P.A.R.T.S. in Vorst.
Project status
- Project description
- Award
- Realization
Selected agencies
- OUEST ARCHITECTURE, VERSA
- Atelier Arne Deruyter, Raamwerk
- Baukunst, Philippe Vander Maren
- Coussée Goris Huyghe architecten
- De Smet Vermeulen architecten bvba
Location
Van Volxemlaan 164,
1170 Vorst
Timing project
- Selection: 2 Apr 2019
- Submission: 27 Aug 2019
- Jury: 9 Sep 2019
- Award: 30 Oct 2019
Client
Rosas vzw
contact Client
Wieter Bloemen
Contactperson TVB
Annelies Augustyns
Procedure
Competitive procedure with negotiation
External jury member
Bart Verschaffel
Budget
Infrastructure extension: €3,500,000 / Conditional part: layout of the surroundings: € 300,000 / Conditional part: main dance studio P.A.R.T.S. with fitness hall: €1,400,000 (excl. VAT) (excl. Fees)
Fee
Lump sum fee: 13% (excl. VAT), incl. architecture, stability, technical installations, EPB reporting, acoustics, safety coordination, layout out of the outdoor area
Awards designers
€10,000 (excl. VAT) per candidate, 5 candidates

