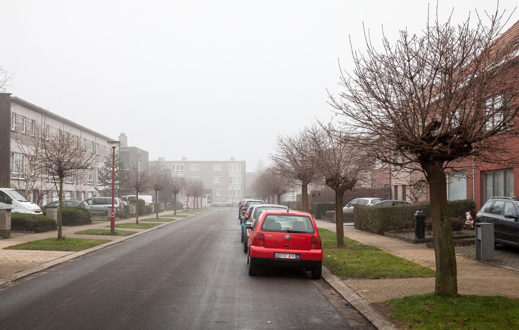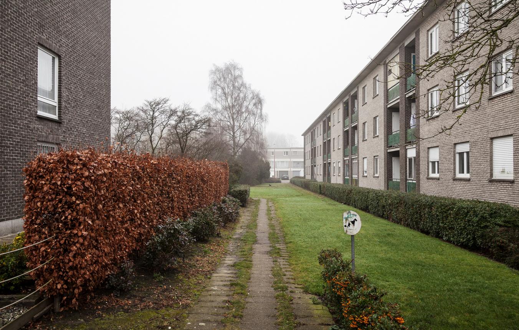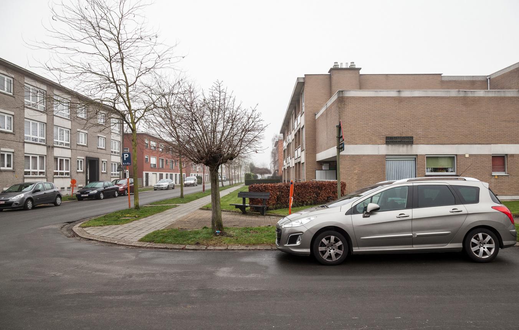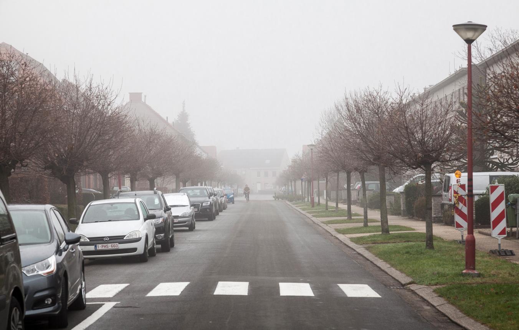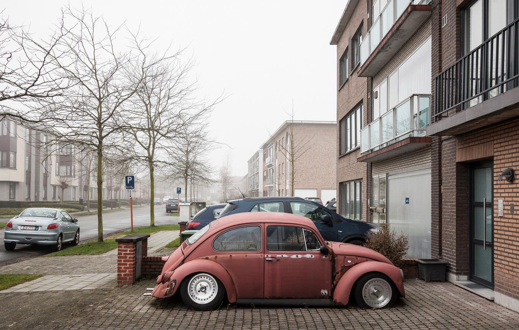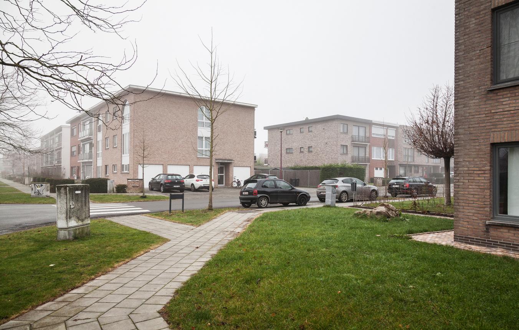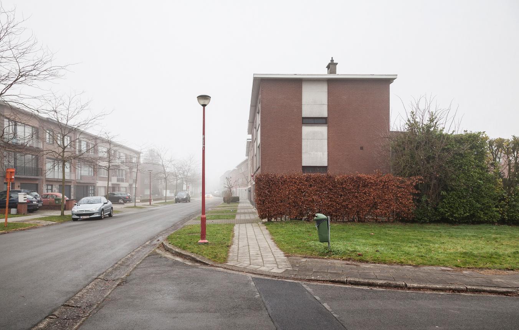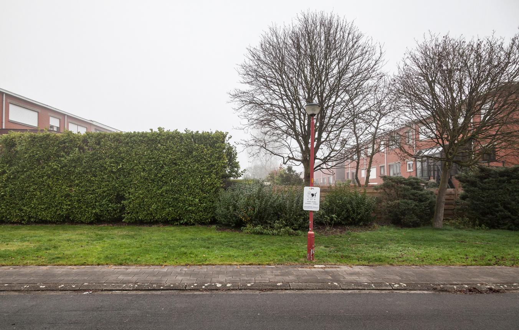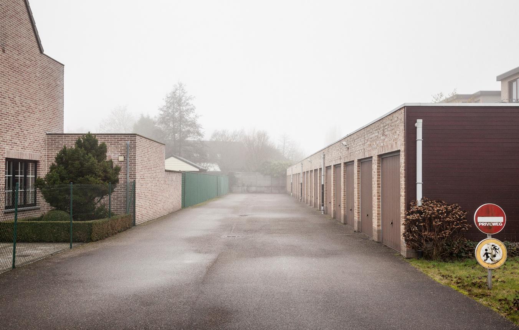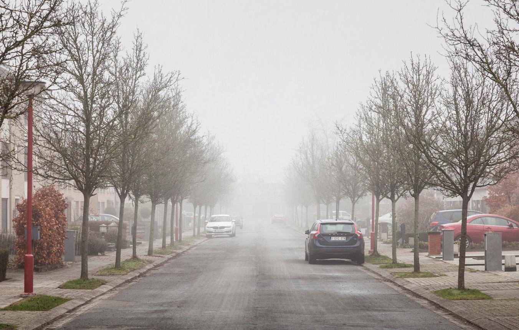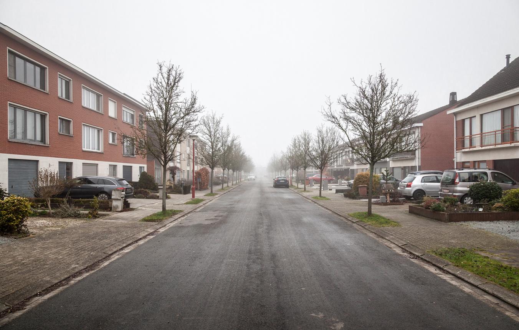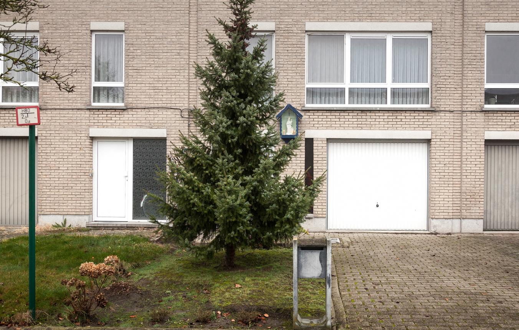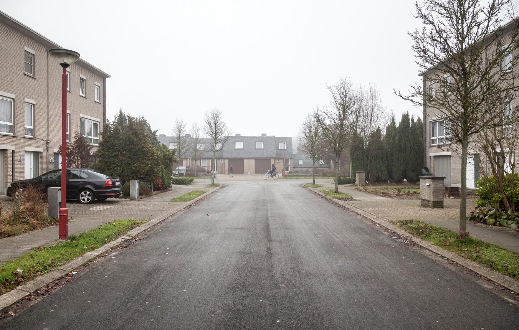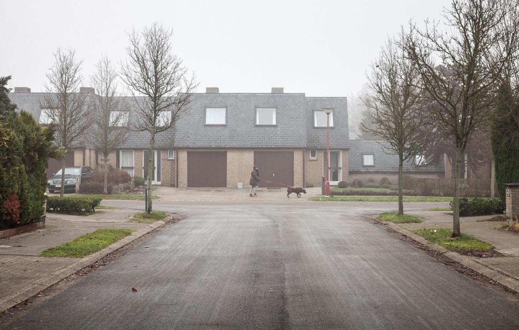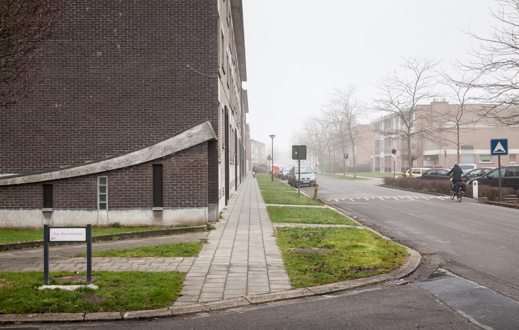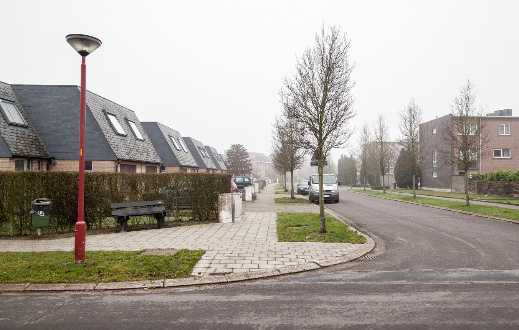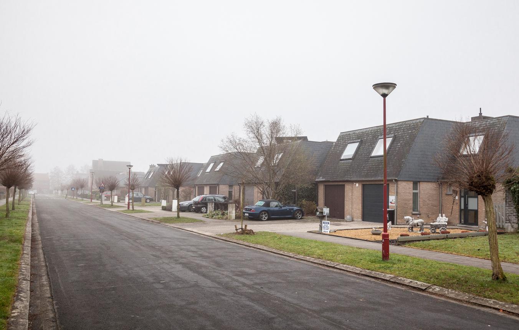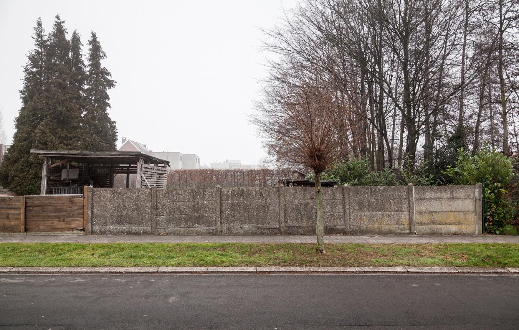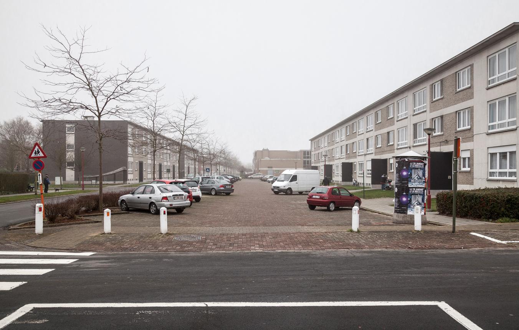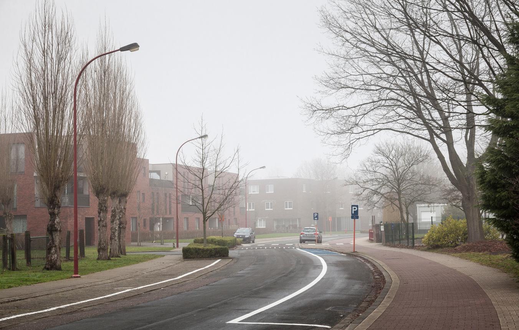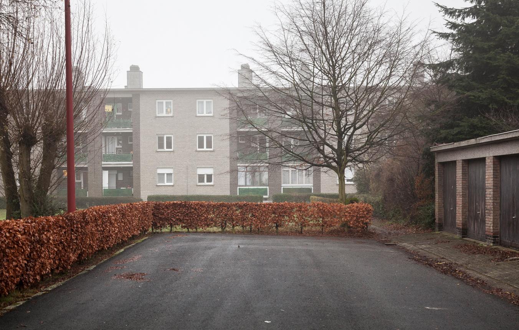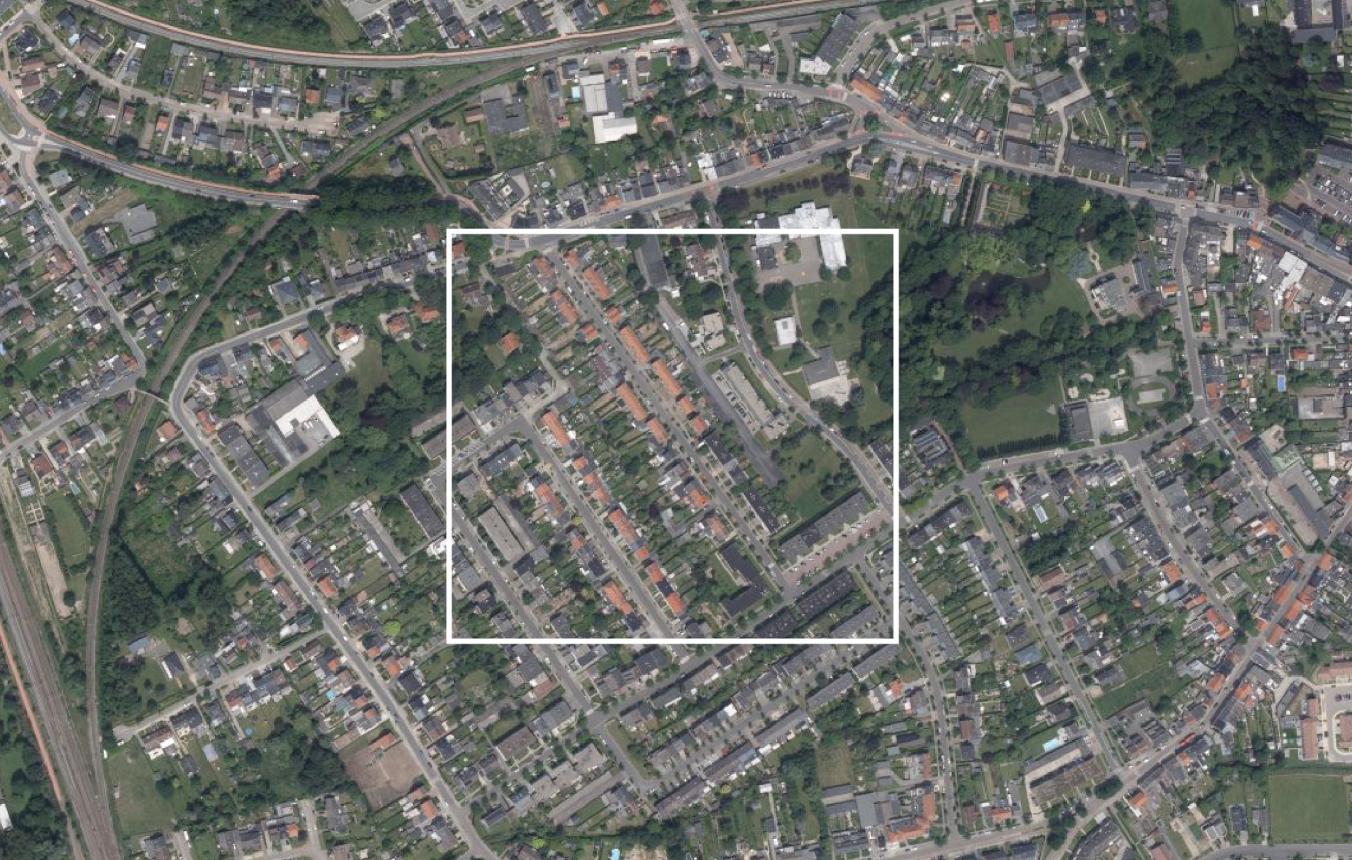Project description
De Ideale Woning is a social housing company with more than 5800 homes scattered over a large part of the Antwerp district. Over the years (1922 to 2014), De Ideale Woning developed a neighbourhood in Lint that originally consisted of 240 houses and flats. The majority of these homes are outdated. As a result of the right to buy, a proportion of the single-family homes have been purchased by the sitting tenant (26 of them). This creates a mixture of private owners and social tenants. The neighbourhood is in urgent need of transformation. In 2012 De Ideale Woning drew up a renovation policy plan for the entire housing stock. In Lint, this means that a number of the older homes will be sold, and another part thoroughly renovated or replaced by new buildings.
On the basis of the essential redevelopment of the existing district, we want to generate a broad view of the wider neighbourhood and its surroundings. This is at the same time an opportunity to strengthen the heart of the borough. We want to regenerate this neighbourhood in consultation with the local authority of Lint. By condensing the building we can create more open space and at the same time provide a solution for a more mixed neighbourhood, both for its habitation, with a focus on new, affordable forms of home, and for other activities that will enhance the fabric of this existing neighbourhood. This means that homes can be built by private partners in addition to social housing. We also want to look for links to the amenities in the immediate surroundings of the neighbourhood (schools, sports fields, etc.).
As a social housing company we always try to find and develop sustainable solutions for the generation of neighbourhoods and housing stock, both for the future residents, in whose interest it is, and also for the further management and maintenance of the housing stock for the housing company.
In our view, sustainability starts with the initial development plans (land use, mobility, green amenities) and is taken into consideration in every additional aspect right up to the way each individual home is equipped.
The neighbourhood is adjacent to the centre of the borough of Lint. The changes will mainly impact Kasteelplein and Eikhof, but also Acacialaan, Van Asschestraat, Crauwelshoeve and Kardinaal Cardijnlaan.
To achieve our aims we attach a great deal of importance to participation as part of the process. This means that the organisation of a participationproces is also an important part of this assignment.
The assignment will consist of (1) drawing up a master-plan with a long-term vision for this neighbourhood; (2) a participatory approach to the process; (3) the architectural assignment for the first stage of the master-plan (provisional). The principal may decide to award part or all of the assignments for the implementation to the winning design team, but is not obliged to do so. If the master-plan does not lead to an assignment for its implementation, the party that drew it up cannot assert any right to damages.
To carry out this assignment, De Ideale Woning is looking for a multidisciplinary team with knowledge and experience of architecture, renovation, urban development, landscape architecture and participation processes.
Lint OO3306
The drawing up of a master-plan for the redevelopment of an existing neighbourhood owned by De Ideale Woning in Lint
Project status
- Project description
- Award
- Realization
Selected agencies
- Metapolis Architects BVBA
- De Gouden Liniaal Architecten bvba, Denis Dujardin BVBA, Ontwerpatelier Peter Jannes Architecten bv
- DRIESEN-MEERSMAN-THOMAES architecten cvba
- MAARCH, MADE architects bvba, Poot Architectuur
Location
Kasteelplein 54,
2547 Lint
The redevelopment of the neighbourhood includes Kasteelplein, Eikhof, but also the streets Acacialaan, Van Asschestraat, Crauwelshoeve, Kardinaal Cardijnlaan
Timing project
- Selection: 27 Apr 2017
Client
C.V. De Ideale Woning
contact Client
Peter Vande Sompele
Contactperson TVB
Annelies Augustyns
Procedure
Design contest followed by a negotiated procedure without publication of a contract notice
Budget
Depends ont he master-plan
Fee
€75.000 for drawing up the master-plan, first fase of the realisation in accordance with the 2006 VMSW rates
Awards designers
€7.500 excl. VAT per candidate / 4 candidates

