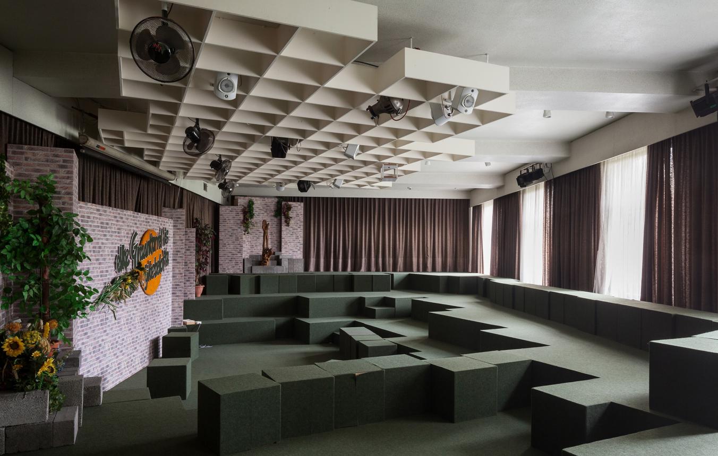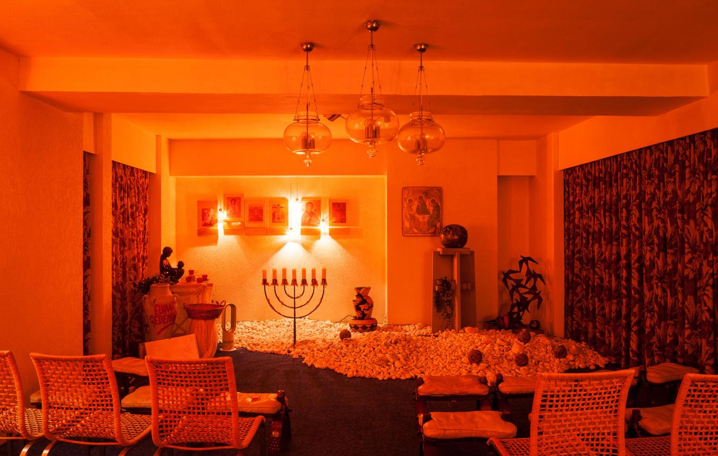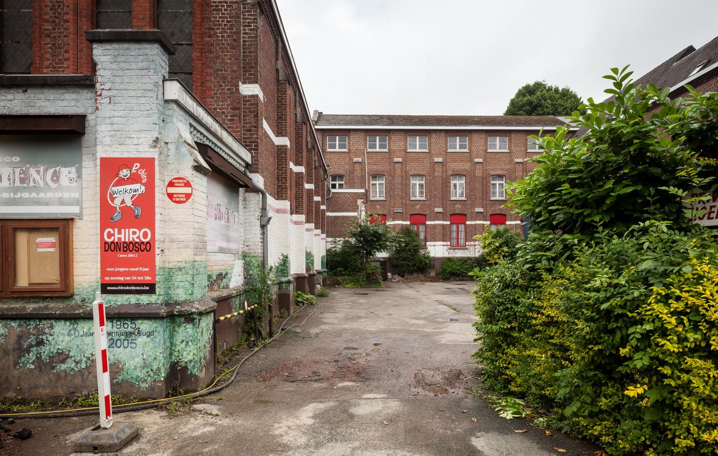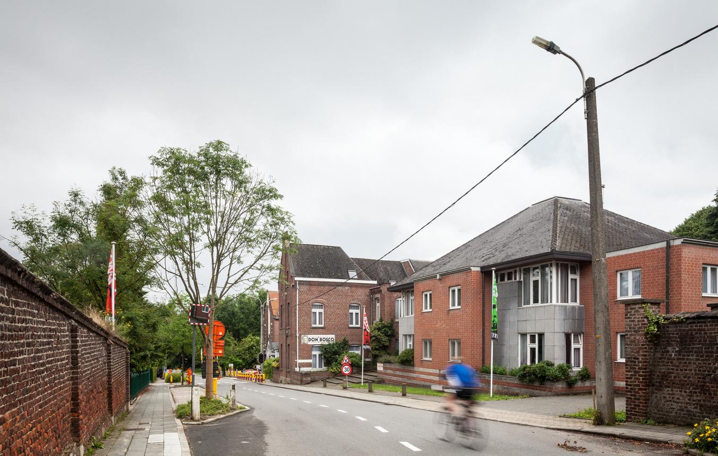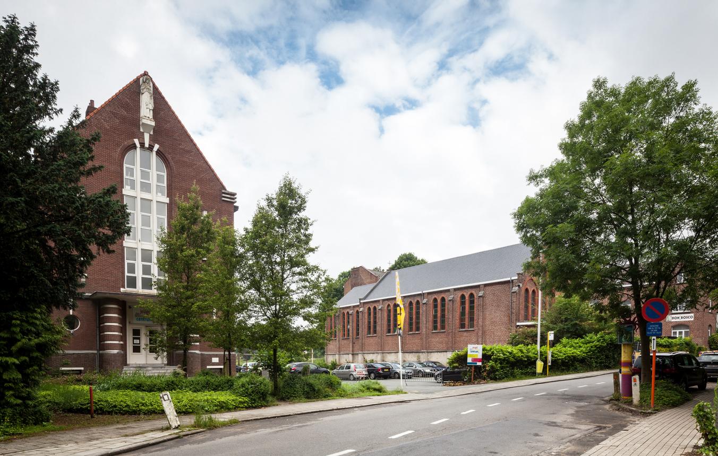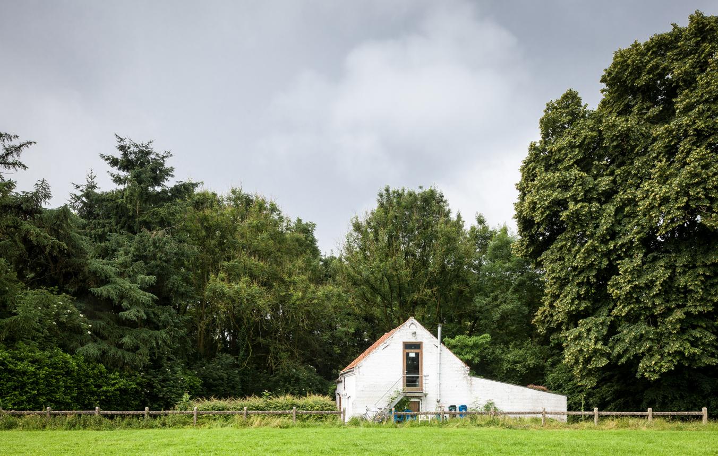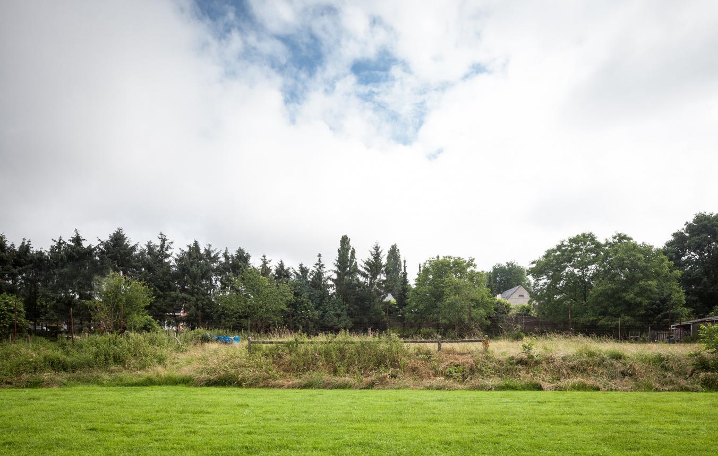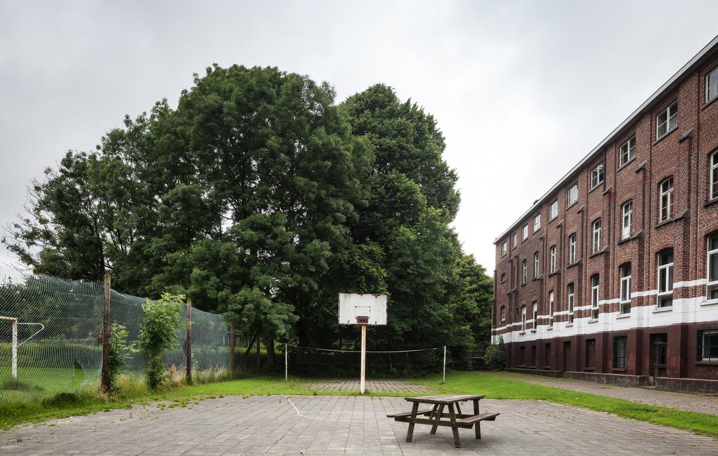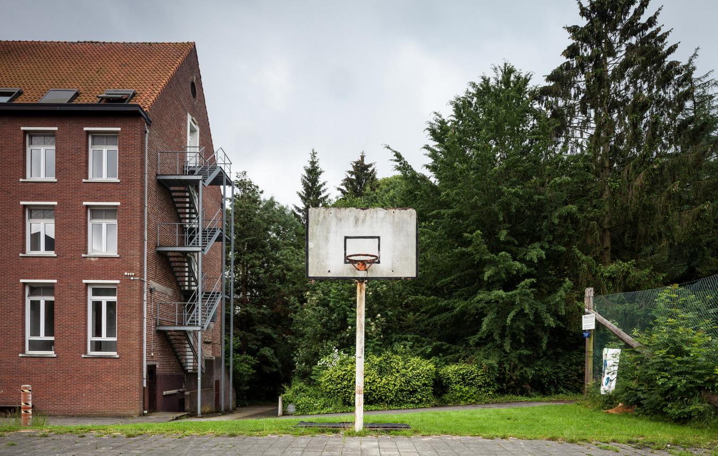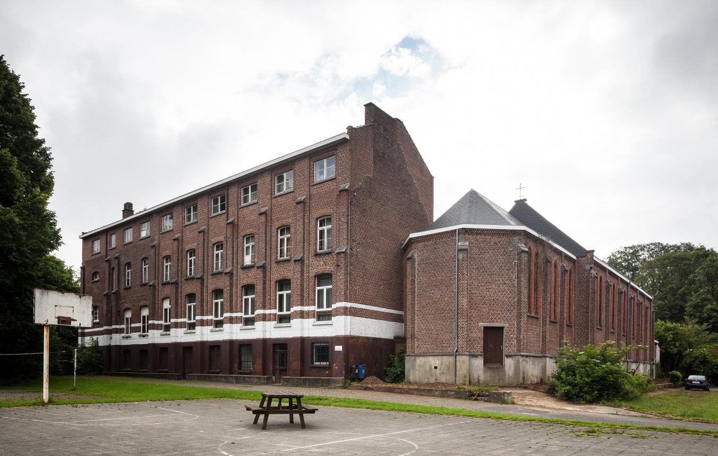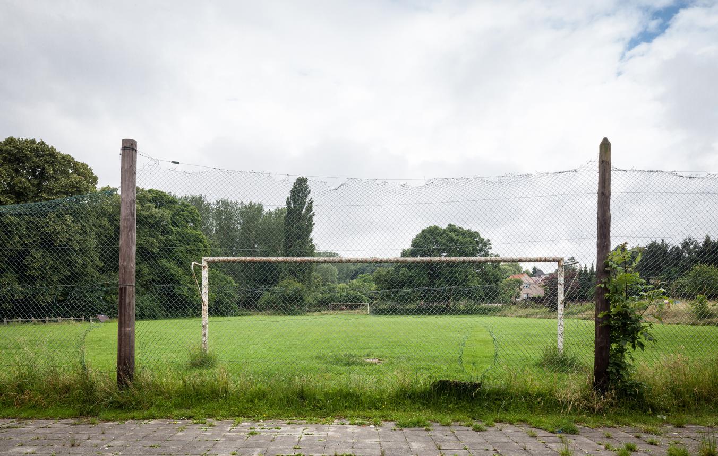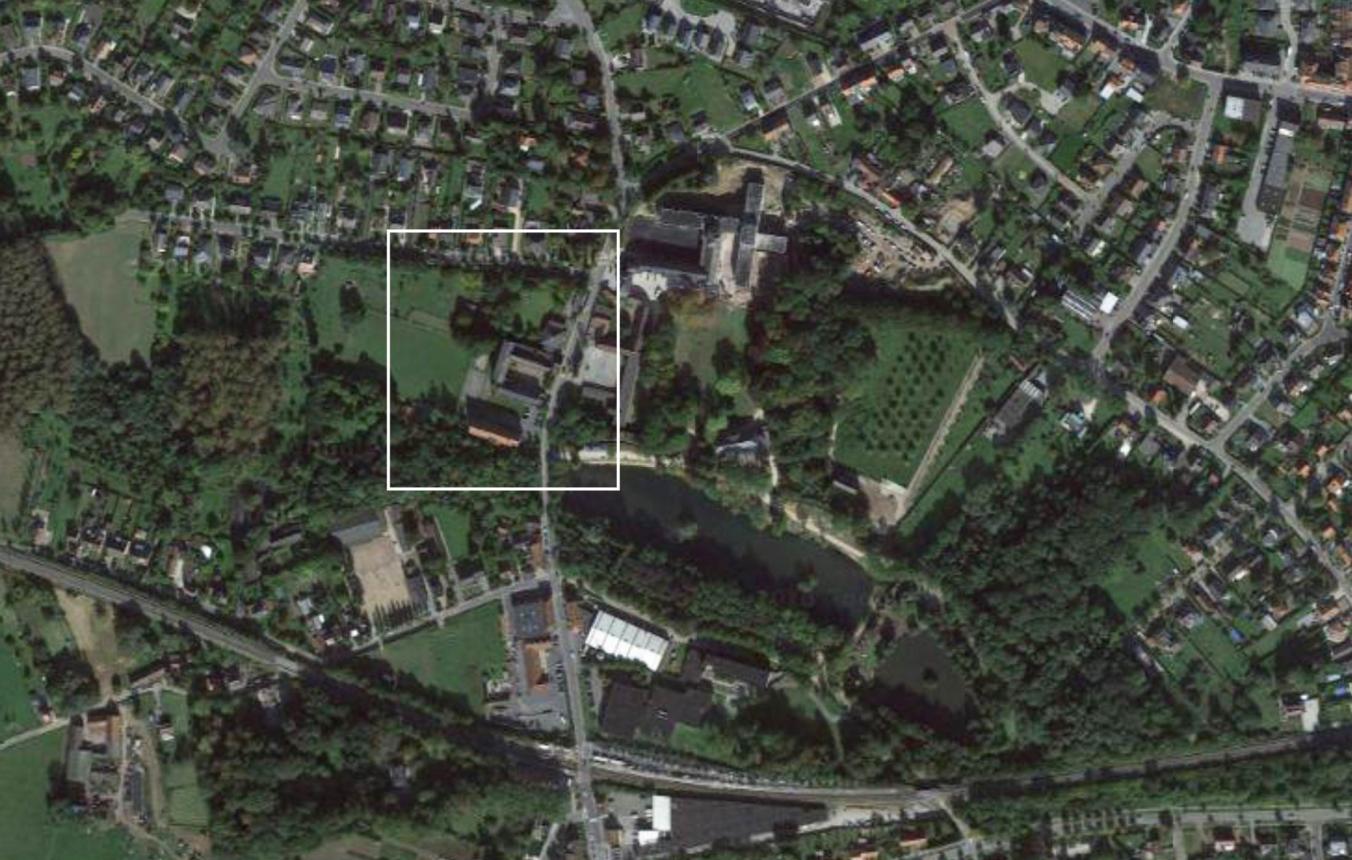Project description
The Don Bosco npo education centre has four school sites in Groot-Bijgaarden: Don Bosco secondary, the Don Bosco primary school, the Savio nursery school and the ‘Brothers’ School’. They are spread over a radius of 2.7 km. The infrastructure of the primary school, nursery school and Brothers’ School is dilapidated and these schools also suffer from limits on their capacity. A number of residential estates are being developed in the surroundings of the schools in the near future, so the need for a growth in capacity will only increase. In view of the state of the present school buildings, we consider it essential to make infrastructural changes. We have opted for the development of a completely new site with a central location, where all our pre-school children can be accommodated, as well as the pupils in the first, second and third primary classes. Altogether this means 480 pre-school children in 20 classes and 360 primary schoolchildren in 15 classes.
At the Don Bosco school we consider it extremely important that our children are given a lot of opportunities to develop in the school environment. Not only are they able to learn and acquire skills here, but every aspect of their personality is also acknowledged and addressed: their learning potential, sports abilities, feelings, beliefs, relations with friends and so on. The design should reflect this and offer opportunities to make this development possible.
Since there is a wide age range, from 2.5 to 9 years, the design should take account of the needs of each age category. It is of major importance that the school site is laid out so that children are given every possible chance to grow up together. The possibility of cooperation between different age groups is an important point to focus on.
The school building to be designed should allow the flexible use of the classrooms so as to respond to changing educational views and methods. In addition, the building should as far as possible be adaptable for various purposes, for use by local clubs and external organisations. In this regard, the independent use of certain parts of the programme and the accessibility of the site are essential requirements.
A close connection with nature is also being given an important role in this project. We consider it essential for the children to attend school in a green environment where there is clear evidence of nature conservation and where the natural areas are integrated into the work of the school. The greenness of the site also provides added value for the adjacent residential area and must be preserved to the maximum.
To further the rational use of energy, the school attaches importance to sustainable installations, the recovery of rainwater, natural lighting in classrooms and corridors, heat control and so on. The European guideline on ‘energy performance of buildings’ lays down that as from 2021 all new buildings should be Almost Energy-Neutral. As a school we act as an example and must teach our pupils the importance of sustainable development.
Road safety also plays a major role in the development of the school site. Our children must be able to enter the school site safely.
On the site, the local community of our Salesians already has housing adjacent to the future school grounds. For them, the presence of our schoolchildren is a positive element and an added value, considering the educational project we are engaged in.
Dilbeek - Groot-Bijgaarden OO3202
All-inclusive design assignment for the construction of a new school site under the name ‘Dominiek Savio’ in Groot-Bijgaarden
Project status
- Project description
- Award
- Realization
Selected agencies
- Bollinger + Grohmann, CENTRAL, V+
- evr-Architecten
- Korteknie Stuhlmacher Architecten BV
- TvBF
Location
Hendrik Placestraat 44,
1702 Dilbeek - Groot-Bijgaarden
Timing project
- Selection: 22 Sep 2016
- Toewijzen opdracht aan de ontwerpers: 1 Mar 2017
Client
Don Bosco vzw
contact Client
An Vrijders
Contactperson TVB
Christa Dewachter
Procedure
design contest followed by a negotiated procedure without publication of a contract notice
Budget
€7.200.000 (excl. VAT) (excl. Fees)
Fee
8,93% - 10,65% (Architecture, Stability and Technical installations)
Awards designers
€10.000 excl VAT / 4 candidates



