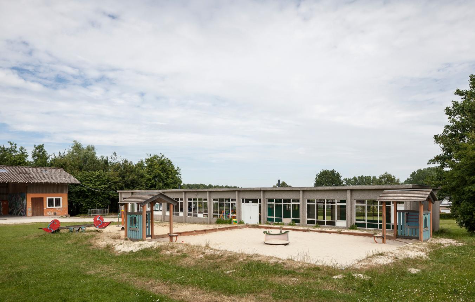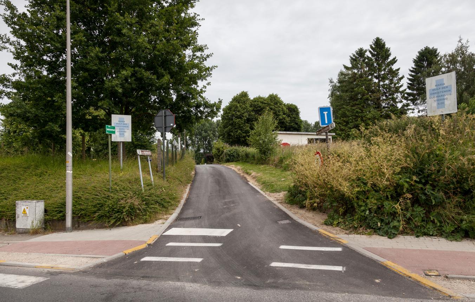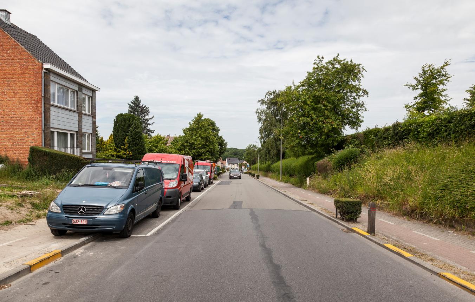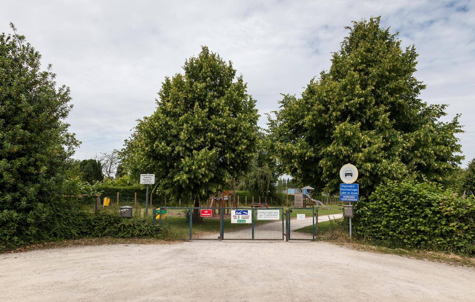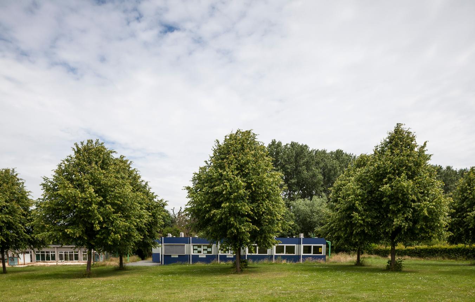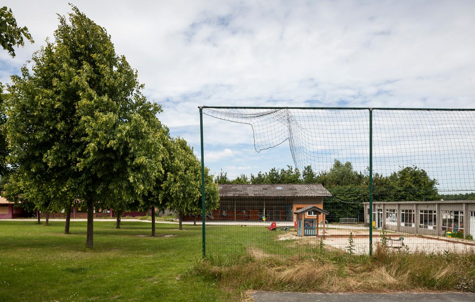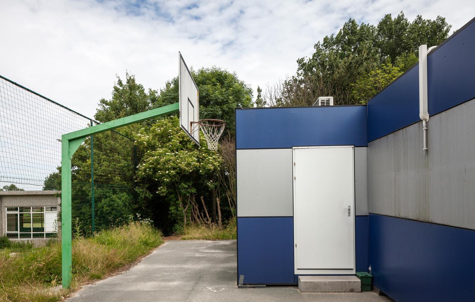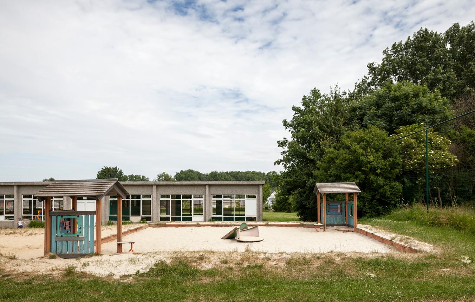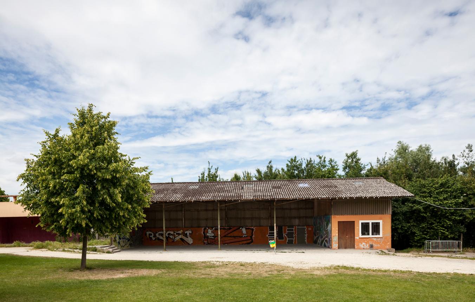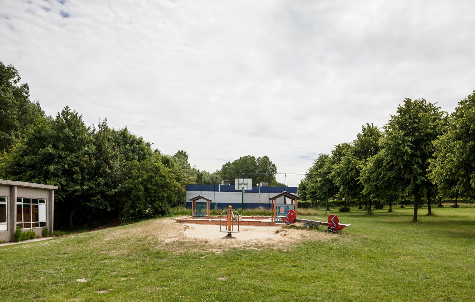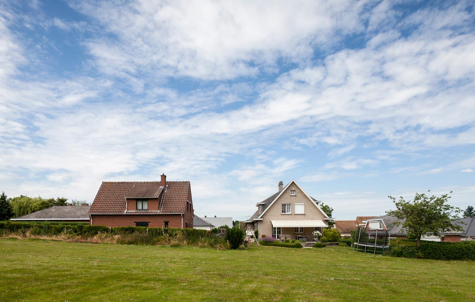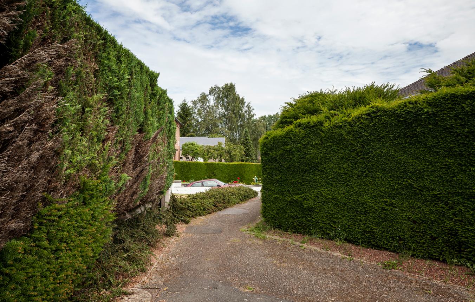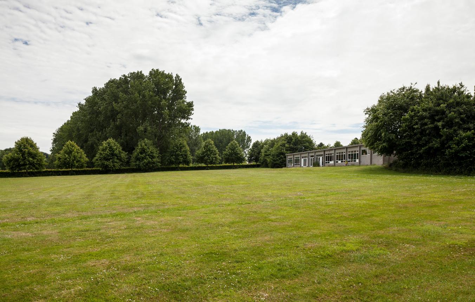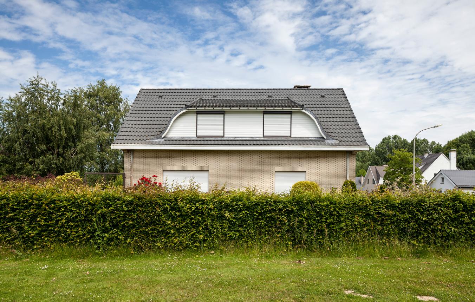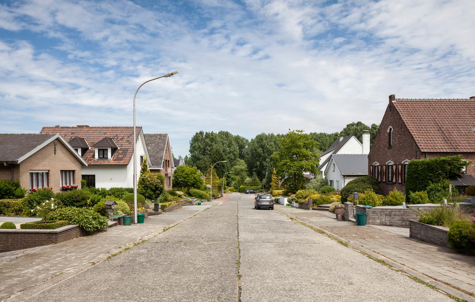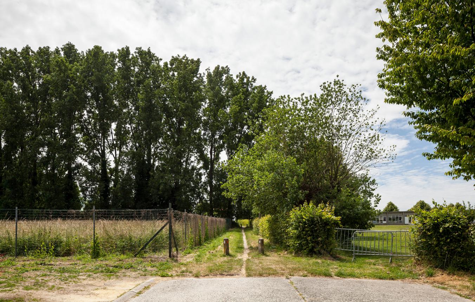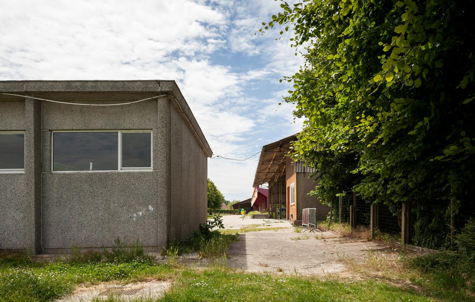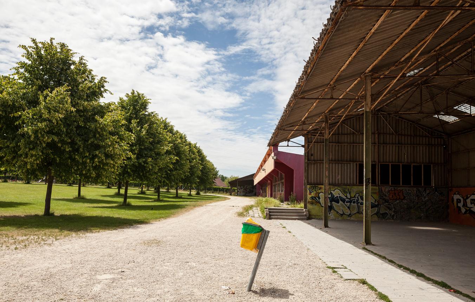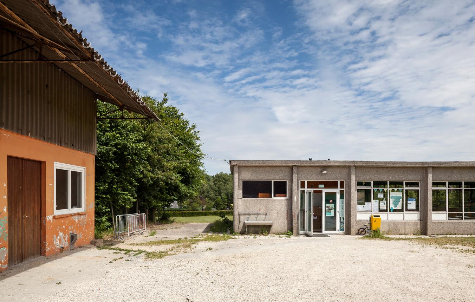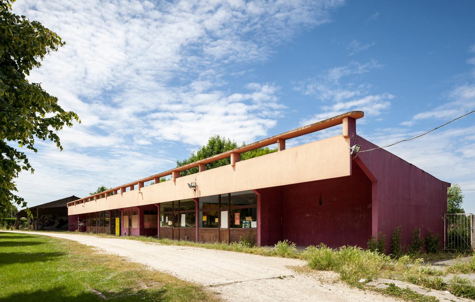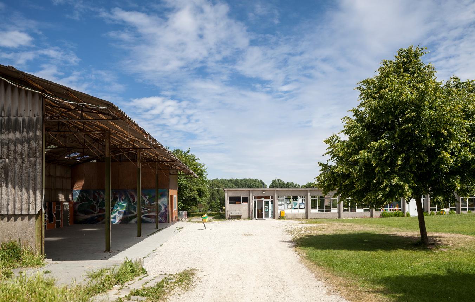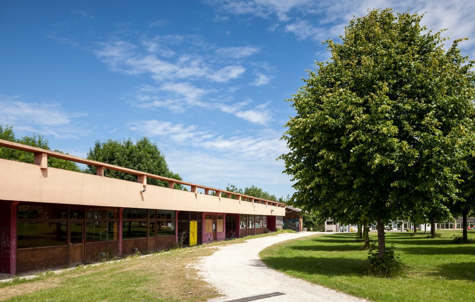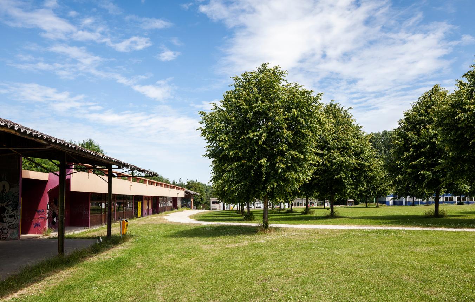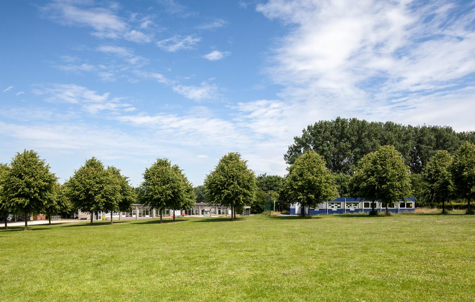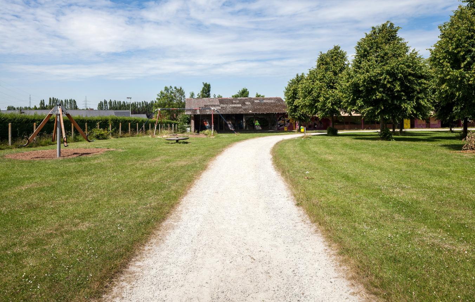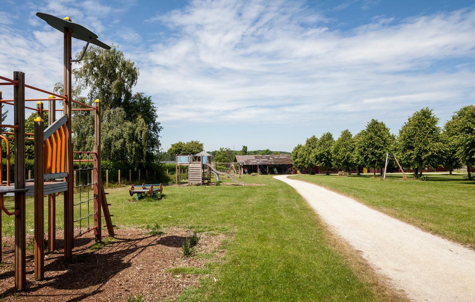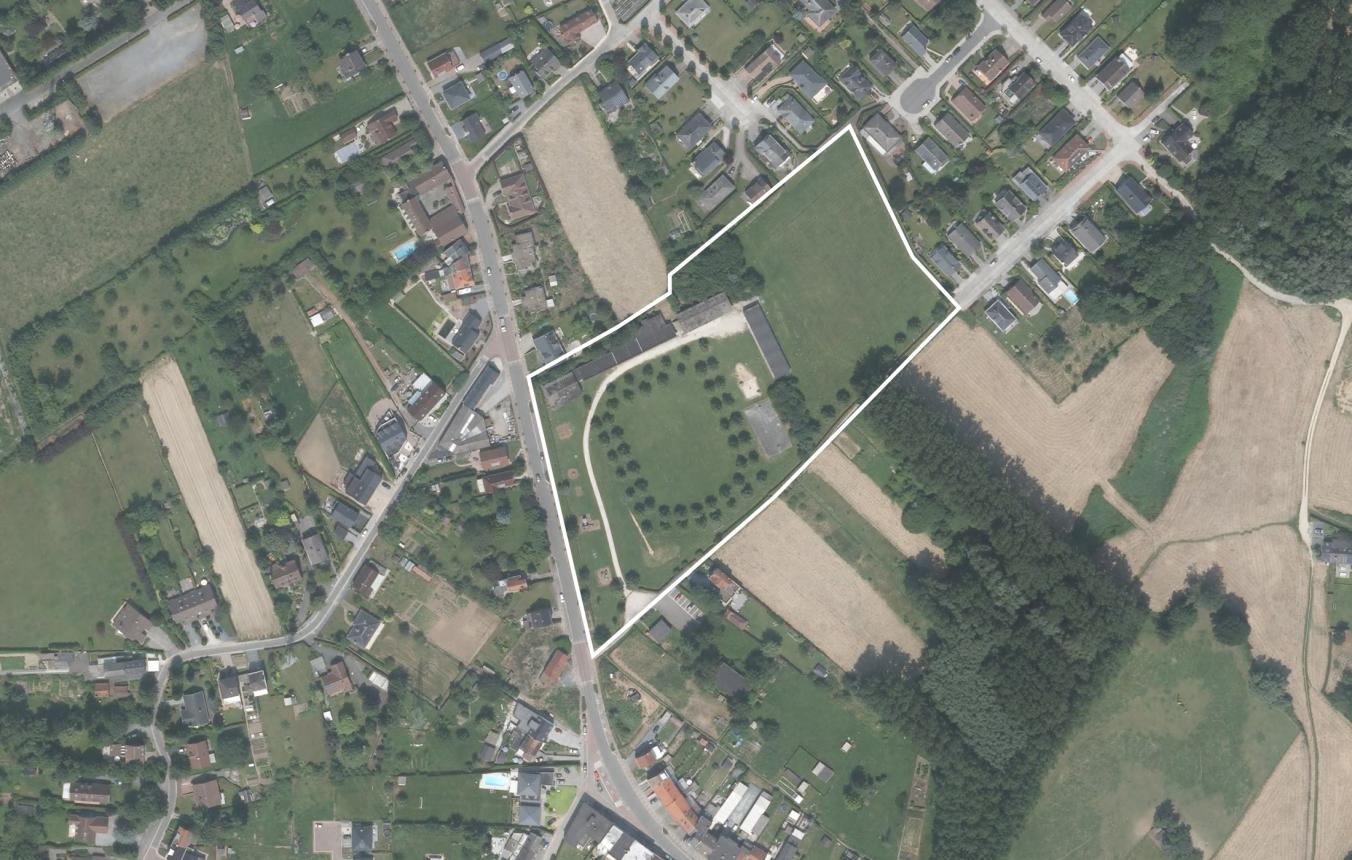Project description
The borough of Dilbeek, with its 41,000 inhabitants, lies in the western part of the province of Flemish Brabant. Its eastern boundary is with the Brussels Capital Region and to the west is the rural Pajottenland area. In addition to the town of Dilbeek itself, the borough has five subdistricts. The Begijnenborre site is in Bodegemstraat in Dilbeek, on the Itterbeek/Dilbeek/Sint-Martens-Bodegem axis.
The Begijnenborre currently combines several functions: local authority playground activities during the school holidays for 150 children from 3 to 14 years old, in addition a neighbourhood school for infants in temporary cabins, plus childcare before and after school hours for the neighbourhood school’s infants and on non-school days also for pupils from other schools in Dilbeek. The play apparatus and the extensive site are very popular with local young families and the multipurpose hall is let out for all manner of family initiatives and community-forming activities organised by clubs and neighbourhood and district committees.
The existing infrastructure on the site is no longer suited to guaranteeing and providing support for good-quality work. In addition, the extensive domain offers a great deal of potential.
In order to continue combining all the present functions and at the same time to chart as many of the opportunities offered by the site as possible, it is proposed that a designer be appointed to draw up a layout for the site and to establish the infrastructure and layout of the grounds for the various existing functions:
- Indoor and outdoor play areas for 150 children
- School infrastructure for 8 infant classes
- Public recreation space for children, adolescents and families from the neighbourhood
- Space for neighbourhood committees and clubs to engage in community-forming activities
The design should underpin the quality of the work done by the various partners and should moreover intelligently handle the complex mix of functions, stimulating and prioritising the optimal use of space and resources.
It is very important that the project is integrated into the neighbourhood, both in terms of livability and social interaction and in the area of mobility. For this reason, the candidate designers are asked to devote the necessary attention to the location of the buildings and the layout of the grounds in relation to the neighbourhood, and to formulate a plan for mobility.
Dilbeek local council’s mission is to build a pleasant, safe and sustainable living environment and to shape a ‘creactive’ and thoughtful society. They want to do this by creating contexts, setting guidelines, creating possibilities and space, eliciting and boosting dynamism and responding to opportunities and challenges. In so doing, Dilbeek local council wishes to link people together, to offer them opportunities and let them take responsibility. The project should contribute to accomplishing this mission.
The proposed total construction budget of 3,000,000 euro is not yet based on any detailed costing on the basis of a definite programme, but is only the result of an estimate of the resources that can be made available for the building project. The principal appeals to the designer when it comes to reaching a definitive decision regarding the cost of construction.
In close consultation with the principal, the designer will examine what is feasible within the available budget. In this connection, the designer will also look at opportunities that may have a positive effect on the cost of building, such as the multiple use of spaces, but without forgetting any of the other aims.
Dilbeek OO3004
All-inclusive study assignment for the construction of 8 infant classes, indoor and outdoor play areas for the council playground department and multifunctional areas for the neighbourhood and clubs in Dilbeek.
Project status
Selected agencies
- Atelier Starzak Strebicki, Carton123 architecten, Natural Born Architects
- BACK architectenbureau, BC architecten
- débardeur
- Office Kersten Geers David Van Severen
Location
Bodegemstraat 104 (ter hoogte van),
1700 Dilbeek
Close to Bodegemstraat 104
Timing project
- Selection: 3 Sep 2015
- Toewijzen opdracht aan de ontwerpers: 1 Apr 2016
- Toewijzen opdracht aan de uitvoerders: 1 May 2017
- Realization: 1 May 2018
Client
Gemeentebestuur Dilbeek
contact Client
Marianne Nijs
Contactperson TVB
Stijn De Vleeschouwer
Procedure
Ontwerpenwedstrijd gevolgd door een onderhandelingsprocedure zonder bekendmaking.
Budget
€3.000.000 (excl. VAT) (incl. Fees)
Fee
€15.000 for drawing up overall layout / Architecture : 6,8% - 7,6% / Stability : 2,0 % - 2,6% / Technical utilities (including EPR): 2,2% - 2,9% (on investment sum for building project) / layout grounds 7,3% - 9,8% on sum for layout grounds
Awards designers
€4.000 excl. VAT per candidate / 4 candidates

