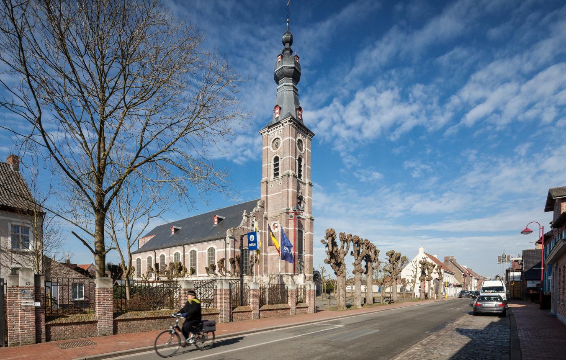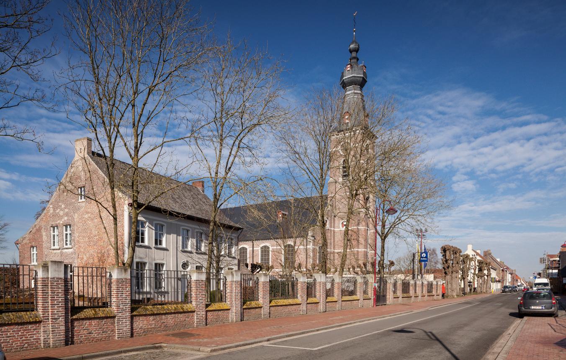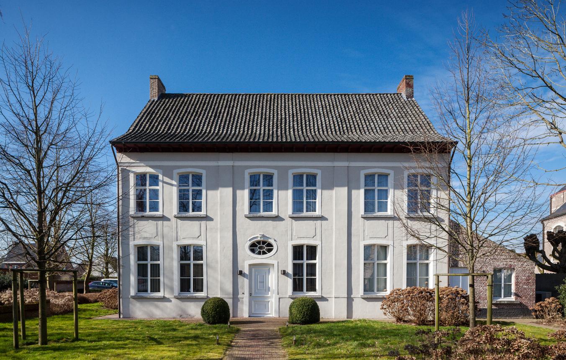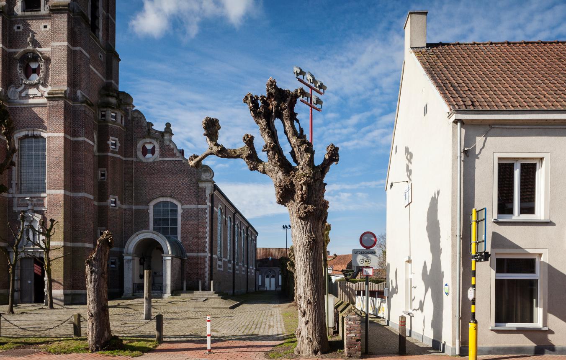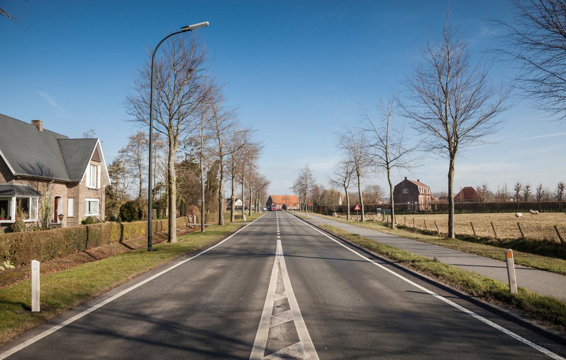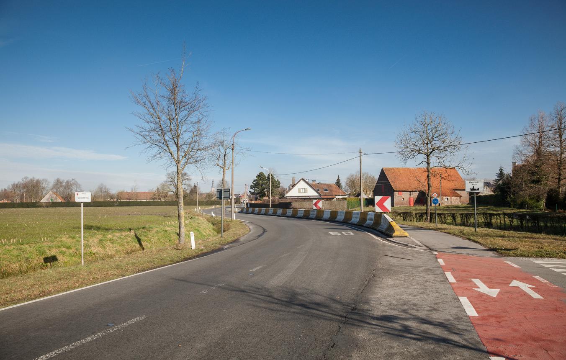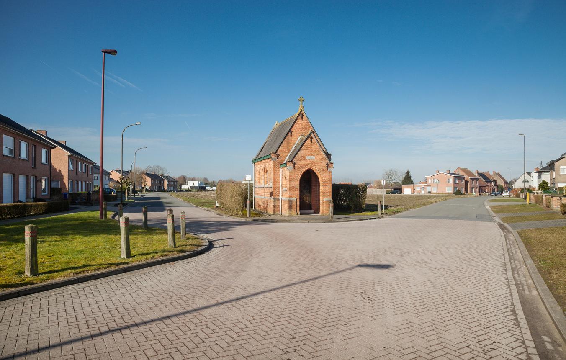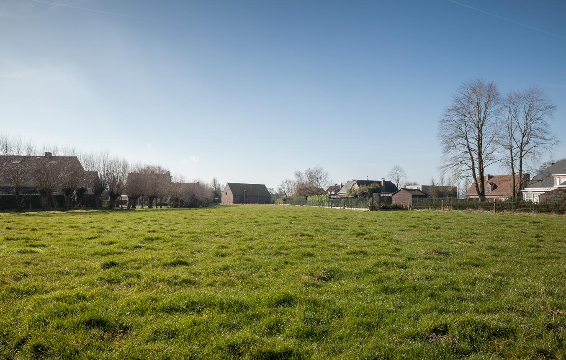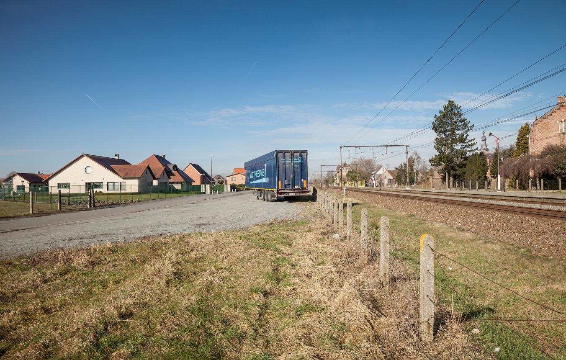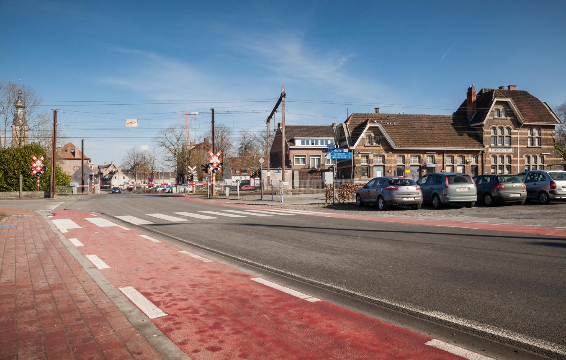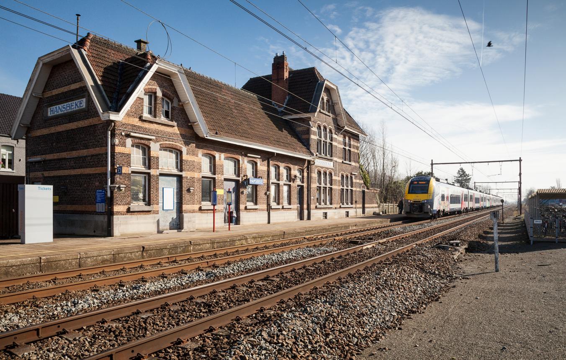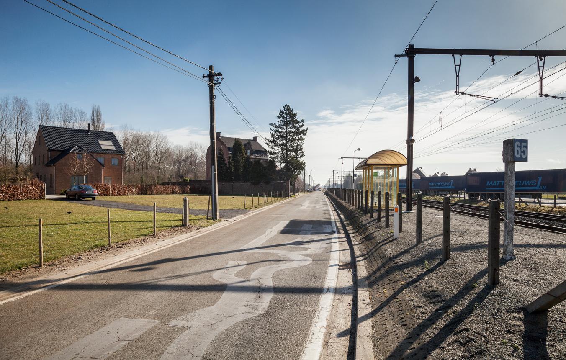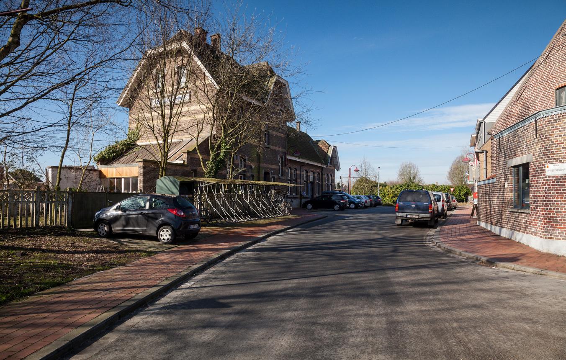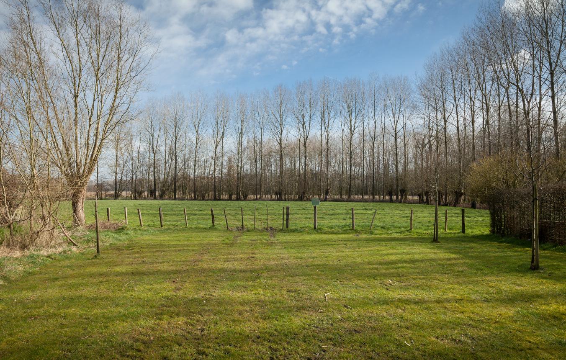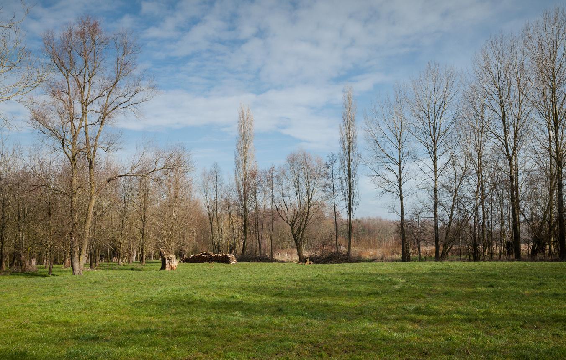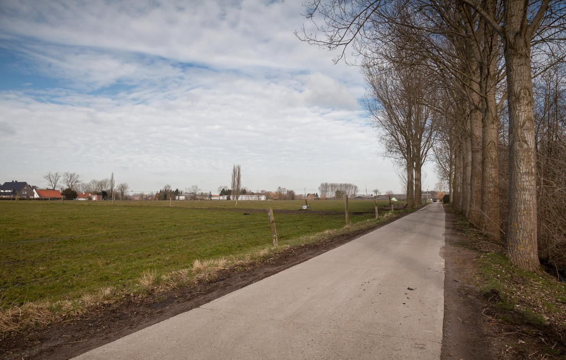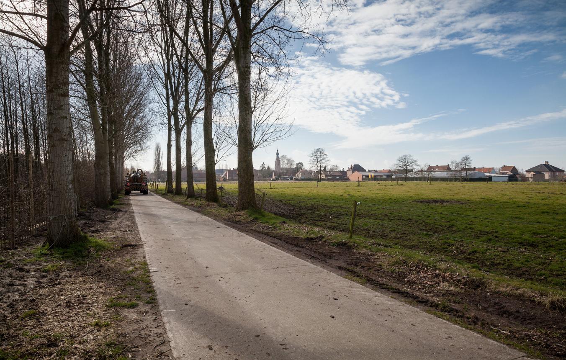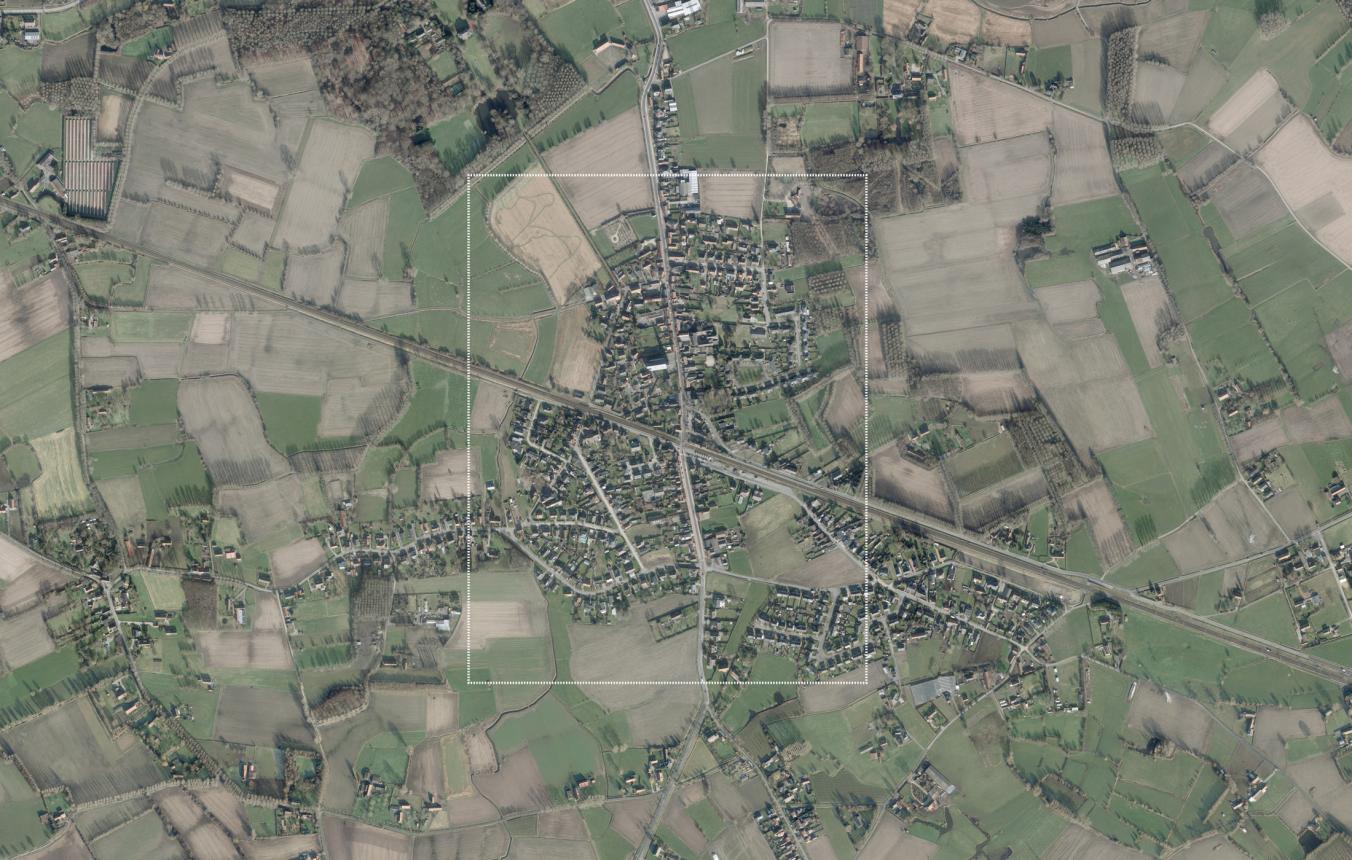Project description
Hansbeke is a small rural district about 20km west of Ghent. It is a subdistrict of Nevele and has about 2000 inhabitants. Two major infrastructural projects are to be built in the subdistrict in the near future: a ring-road and a widening of the railway line. The construction of the ring-road around Hansbeke has been on the books for some time. It is essential for the doubling of the 50A Brussels-Ostend railway line, which runs through Hansbeke. This railway line is a major route for passengers and goods and has to cope with 275 to 300 trains per day. Goods trains to Zeebrugge are increasing in number every year. To guarantee smooth train traffic now and in the future, a doubling of the line is essential.
The doubling of the railway line means that, in future, road users will have to cross four tracks. Since crossing four railways lines at ground level is too risky, the present crossing in the village will be closed and replaced by a ring-road with a tunnel. The plans for the ring-road and doubling of the railway line have a serious spatial impact. Hansbeke has a considerable number of heritage sites that are protected by law, such as the Church of St Peter and St Paul, the former town hall and the row of trees near the church. The infrastructure works will undoubtedly have a great impact on this protected village setting. Which is why the local authority of Nevele wants to have a master-plan drawn up for the redesign of the village centre.
The master-plan is intended to establish the guidelines for future spatial projects involving architecture and the open space in Hansbeke. The final result is to be an attractive visual image and an overall prospect for development, including the necessary guidelines for the actual implementation of the plan in spatial terms. In this way, the master-plan will be an operational framework by which to test future spatial projects.
The issues that will be covered in the study for the master-plan are: the development of private homes and the building of public amenities (for sport, education or culture, etc.), the redesign of the public domain, measures for the development and enhancement of the local retail trade insofar as they involve a spatial component.
The master-plan is the basis for a continuing process which as from the master-plan stage will quickly move on to focus on separate sub-projects. The master-plan defines the sub-projects and puts forward a strategy whereby the principal can immediately start on the execution of the sub-projects. The study for the master-plan is the fixed part of this assignment. The study for the first stage of the sub-projects is a conditional part of the assignment. The principal can also appoint the creator of the master-plan as the supervisor for the planning stage and the execution stage of the sub-projects that are carried out by third parties. As supervisor it would be his task to monitor the main elements and cohesion of the master-plan during execution. This assignment can be seen as an advisory assignment and is also part of the conditional part of the study assignment.
As well as drawing up the master-plan, the design team also draws up a management plan in accordance with the requirements of Immovable Heritage (Flemish Government Order of 16 May 2014 regarding the implementation of the Immovable Heritage Act of 12 July 2013). This plan deals with the upgrading of the village centre and focuses on the design of the public domain and the restoration and maintenance of the heritage. In the context of the village as a protected site, a study is also to be made of the upgrading of the landscape of the remaining open space and the possibility of fitting the planned spatial developments into the landscape. Lastly, a proposal is to be generated for the landscaping of the ring-road.
In this redesigning of Hansbeke, Nevele local authority wants to take the greatest possible account of the needs and wishes of the inhabitants. To make sure this participation is carried out in the right way, Nevele town council has appointed a communication expert who will among other things draw up an identity study of Hansbeke on the basis of a street questionnaire. What makes Hansbeke unique? And what do its inhabitants need? A number of research questions will be formulated on the basis of this identity study, which will be presented to the designer of the master-plan.
This assignment lies where urban planning and landscape design overlap and requires an affinity with the organisation of spatial developments in protected village sites and the upgrading of historical heritage. This master-plan will play a key role in a process in which several concerned parties are participating. Apart from design qualities, the design team is also expected to take a process-oriented approach so that the project can evolve within a participatory framework.
The design team must comply with the provisions of the Flemish Government Order regarding the implementation of the Immovable Heritage Act of 12 July 2013, including later amendments. Candidates must include in their portfolio the data requested in the abovementioned Flemish Government Order, including later amendments.
This amendment provides, among other things (and applicable to this project):
Local authorities that want to draw up a management plan or wish to restore a protected monument and for this purpose apply for a heritage grant from the Flemish Authorities must comply with the Flemish Government Order concerning the implementation of the Immovable Heritage Act of 12 July 2013, including later amendments. This means that for these projects a designer is appointed in accordance with a special Open Call procedure. In concrete terms, this means in the first place that the following criteria regarding the treatment of the heritage must also be applied in the selection process:
- relevant studies and professional qualifications
- overall expertise regarding the specific project assignment
- a statement of the least part of the assignment that the designer or executor will carry out themselves
Designers who do not enclose this information with their enrolment will not be selected. So it is not possible to add the necessary heritage expertise to your team after selection.
In addition, it is to be noted that the abovementioned order states that the allocation of the assignment for drawing up management plans, prior studies, and the management measures, work or services for protected property and heritage sites is carried out at the very least on the basis of the following criteria:
- a concept document, with a description of the approach to and methodology for the assignment
- the approach to sustainability
- a statement of what services will be provided at what fee
- if applicable: the plan for the site supervision.
Hansbeke (Nevele) OO2906
All-inclusive study assignment to draw up a master-plan and management plan (fixed part), the execution of parts of the master-plan and/or the supervision assignment (conditional part) in Hansbeke by means of the Open Call procedure.
Project status
- Project description
- Award
- Realization
Selected agencies
- Arcadis Belgium nv, Artgineering, H+N+S Landschapsarchitecten BV
- B. Van der Wee Architects , Trans architectuur I stedenbouw
- Blauwdruk Stedenbouw, Bosch Slabbers tuin- en landschapsarchitecten, RE-ST
Location
9850 Hansbeke (Nevele)
Town centre Hansbeke
Client
Gemeentebestuur Nevele
contact Client
Sam Blok
Contactperson TVB
Mario Deputter
Procedure
design contest followed by a negotiated procedure without publication of a contract notice
Fee
€75.000 excl. VAT for the master-plan.
Awards designers
€5.000 per candidate / 3 candidates

