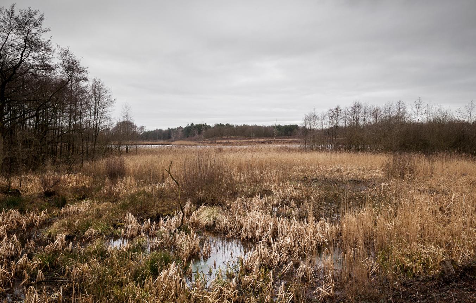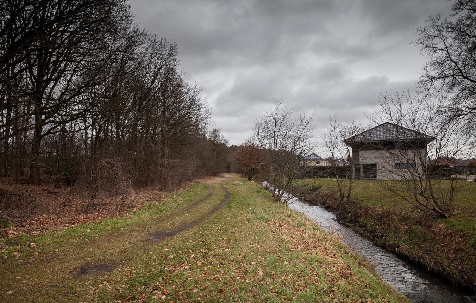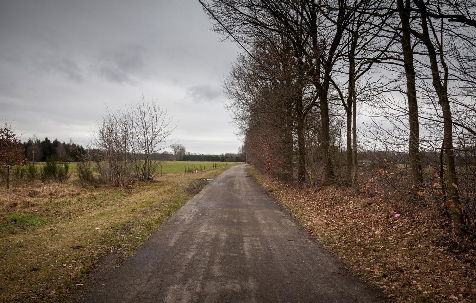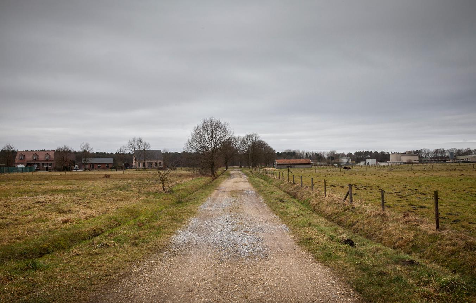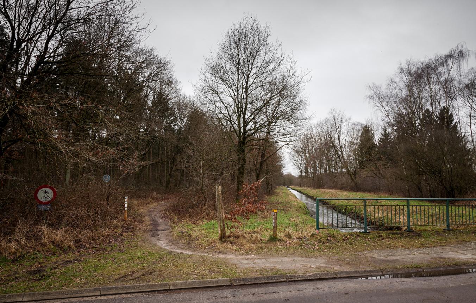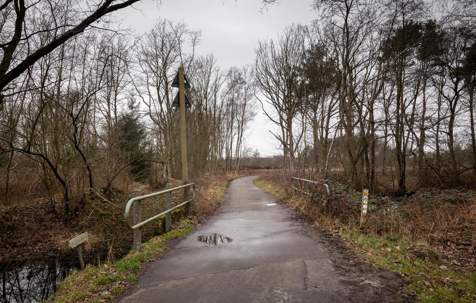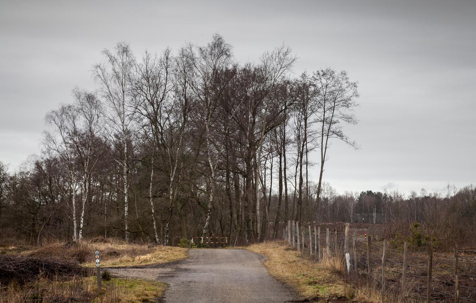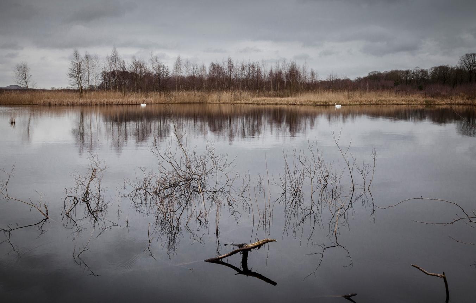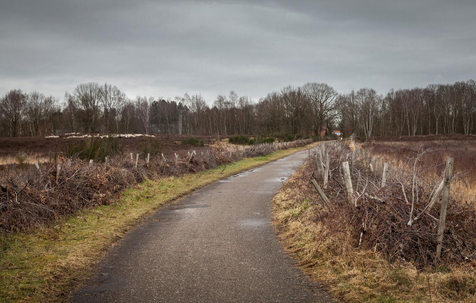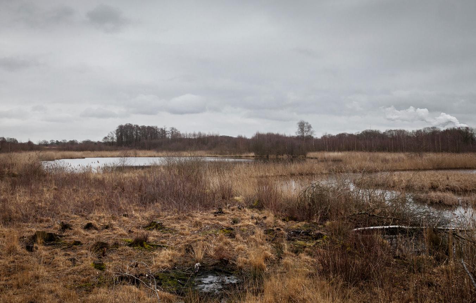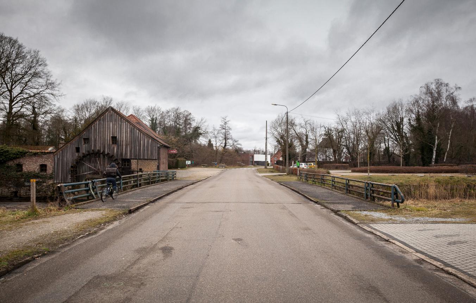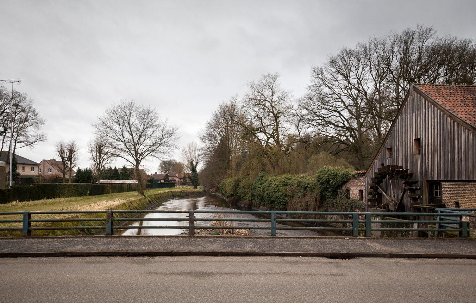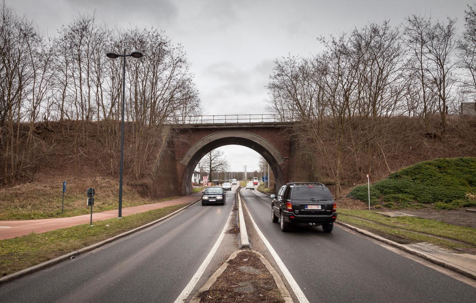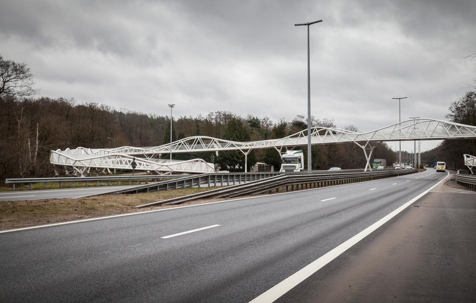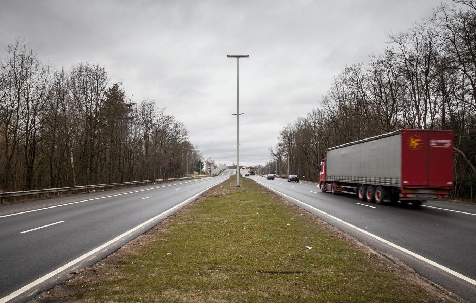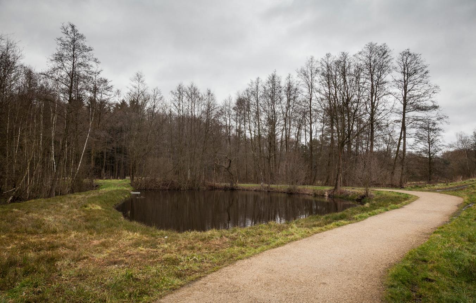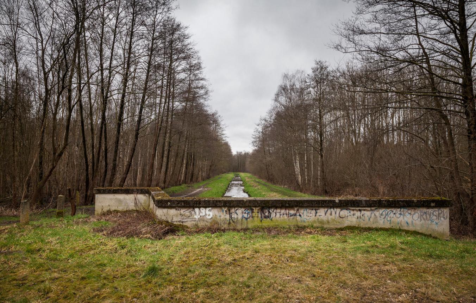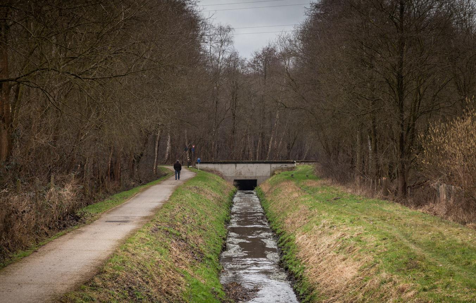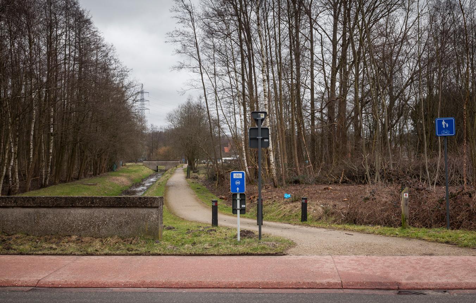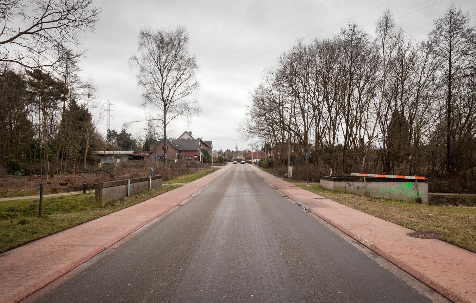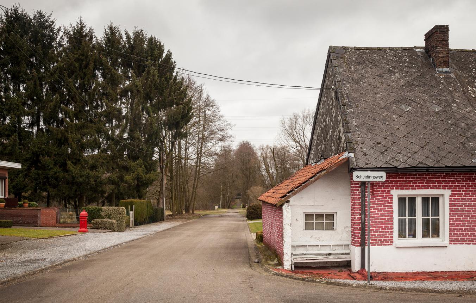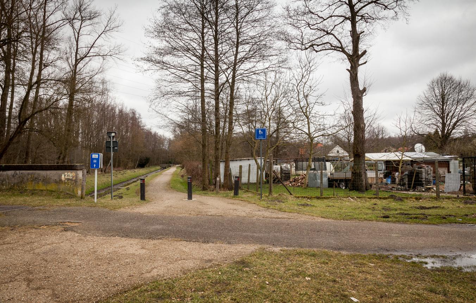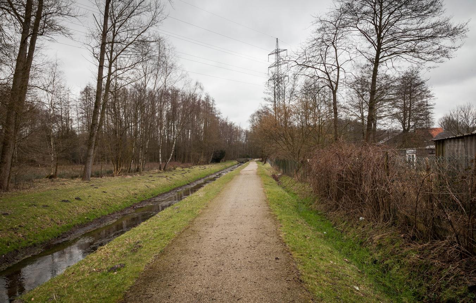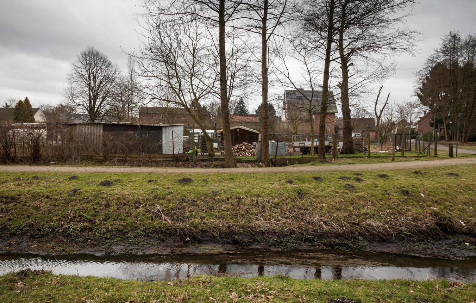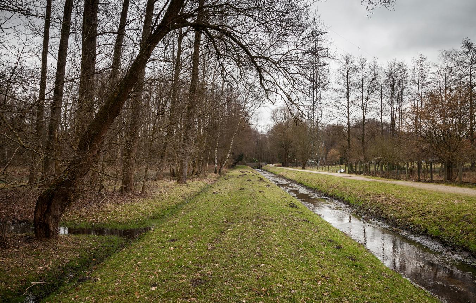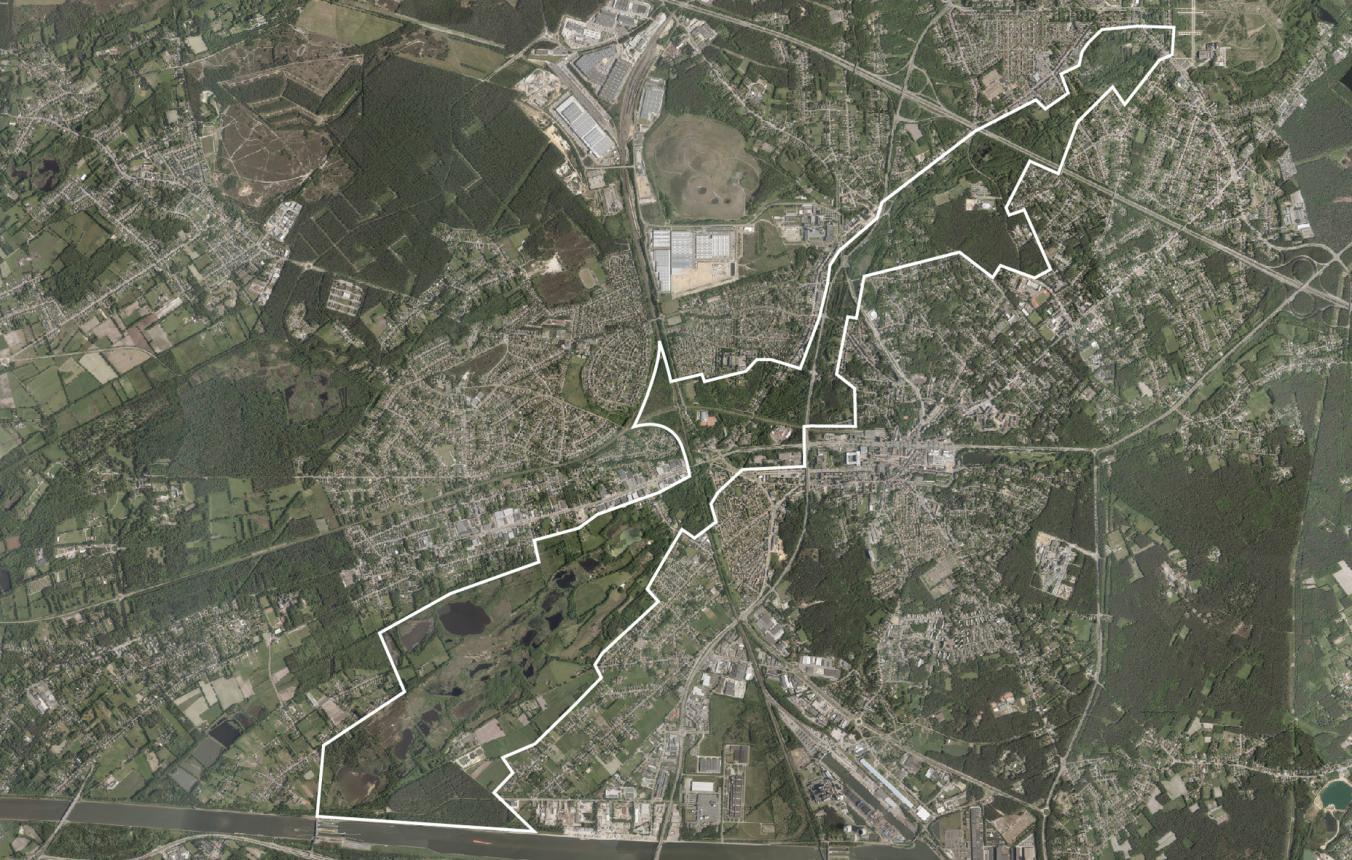Project description
Genk town council wants the town to grow into a grid in which strategic sites determine the developmental dynamics like cogwheels, in which landscape and infrastructure form spaces that provide a specific experience and connective spaces, and where it is pleasant and viable to live. The town should also develop into an innovative, sustainable and resilient place, where innovation, creativity and technological development combine to form an enhancement and an intensified experience of the available landscape.
In recent years Genk has concentrated on the development of several strategic urban projects to reinforce its urban fabric: the town centre, C-Mine, the THOR Park etc. But at present there is a prevailing sense in Genk that the urban fabric lacks cohesion because of defective relationships between these focal points.
The town has several infrastructures and potential foundations by which to reinforce the links between these sites. The Stiemerbeek Valley appears to have the potential, as a strong green-blue artery and as a soft recreational network, to provide links between the various parts of the town and the strategic sites and to increase the quality of Genk as a place to spend time. The THOR/KRC sites, the sports campus, C-Mine, Vennestraat and the core of the town all border physically on the Stiemerbeek Valley.
An important part of the Genk grid town is the interweaving of built and unbuilt sections of this town that ought to be in balance. In Genk, the landscape could form a solid framework on which to develop into a sustainable, resilient and livable town. However, the available landscape does not currently have a presence everywhere as a quality in the development of the town. The Stiemerbeek is an overshadowed blue artery that has largely lost contact with its valley. It runs right through the urbanised area of Genk and on a regional scale is a link between the Hoge Kempen and the Demer Valley.
In many places, the Stiemerbeek Valley is completely enclosed by buildings and is under pressure from the town. In many places the valley nevertheless still contains recognised ecologically valuable elements. However, the many sewer overflows in the area threaten these natural merits and the poor quality of the water also threatens the lower-lying nature reserve, De Maten, which is part of the Natura 2000 network. The Stiemerbeek Valley has an enormous potential for interweaving green zones with built-up areas to form an attractive whole by means of the multifunctional organisation of residual spaces and by forming a landscaped park in the sustainable Genk of the future.
The multiplicity of stakeholders and themes in this story forms an exciting challenge.
The valley has been studied in various ways in recent years, and the available knowledge in terms of ecology, hydrology, landscape and recreation is relatively good, but fragmentary. In addition, several actual projects have been started in the valley, each of which tries to strengthen its relationship with it. But there is a lack of any complete, long-term plan for the valley’s development.
Genk town council wants to develop the valley into a linear urban park that provides a superior experience of nature and which, as a green-blue axis, unites various strategic sites in the town. In this urban park there should be synergies between nature and urban developments, room for valuable natural elements, water and ecology, and visitors and inhabitants must be given recreational opportunities to experience the green park environment. The design should also include potential opportunities for encounter and social cohesion. The design should make statements about interweaving a landscape structure into a built-up urban area and look for clever functional synergies between a number of themes (water management, recreation, upgrading of ecology and landscape and transport). Research by design should also be used to look for additional experiential elements that take account of the ecological value of the space and the adjoining urban fabric. In addition, plenty of attention should be paid to taking an integrated approach to complementary water-related functions such as water quality, water storage, re-meandering, and the restoration of the natural dynamic.
The study should include an attractive and technically feasible scenario for development that uniformly integrates the various themes. The aim of this scenario is long-term development and is phased and flexible, but at the same time also contains a number of quick-wins that can bring the project on the ground to life. What is more, the plan should be underpinned by a broad support base and present the stakeholders involved with an appealing narrative.
Genk town council would also like this project to act as an example of the way existing and new green spaces can be integrated into the urban fabric and the way in which green zones can fulfil new, extensive and contemporary functions in or near this urban fabric.
Genk town council is looking for a multidisciplinary team with expertise and experience in spatial planning, landscape architecture, recreation and participation, and with a substantial technical background in hydrology and ecology. In addition, the team has strong communication skills that can be put to use in creating synergies and public support.
The design study is the basis for a follow-up process that will focus on individual projects. The design study defines the subprojects and proposes a strategy so the client can start immediately with the realization of the projects. The layout of the design study is the 'fixed part' of this assignment. The implementation study of the first phase of subprojects is a 'conditional part' of the assignment. The budget for the conditional part is determined by the principles in the design study, the fee for the conditional part is a part of the offer. The client can also appoint the master planner as a supervisor during the planning and implementation phases of the projects carried out by third parties. As a supervisor, it is his job to monitor the spatial quality and cohesion of the study during implementation. This command can be considered a consulting assignment and also belongs to the 'conditional part' of the study.
Genk OO2903
All-inclusive study assignment for the design study (fixed part) and the implementation and/or supervision (conditional part) for the Stiemervalley Green-Blue Public Park in Genk
Project status
- Project description
- Award
- Realization
Selected agencies
- ADR architectes sarl, Georges Descombes, Tractebel Engineering nv
- 1010 architecture urbanism, BOOM Landscape
- Agence TER, WIT architecten bv-bvba
- Bureau Bas Smets bvba
Location
3600 Genk
The project area includes the Stiemerbeekvallei at Genk territory.
Timing project
- Selection: 15 Sep 2015
Client
Stadsbestuur Genk
contact Client
Veronique Claessens
Contactperson TVB
Anne Malliet
Procedure
design contest followed by a negotiated procedure without publication of a contract notice
Budget
To be determined in the design study
Fee
FIXED PART : max. €150.000 excl VAT for the design study CONDITIONAL PART : Fee implementation min. 6% and max. 8% on estimated costs landscape and public space projects / Supervision : hourly rate
Awards designers
€7.500 excl vat per candidate / 4 candidates

