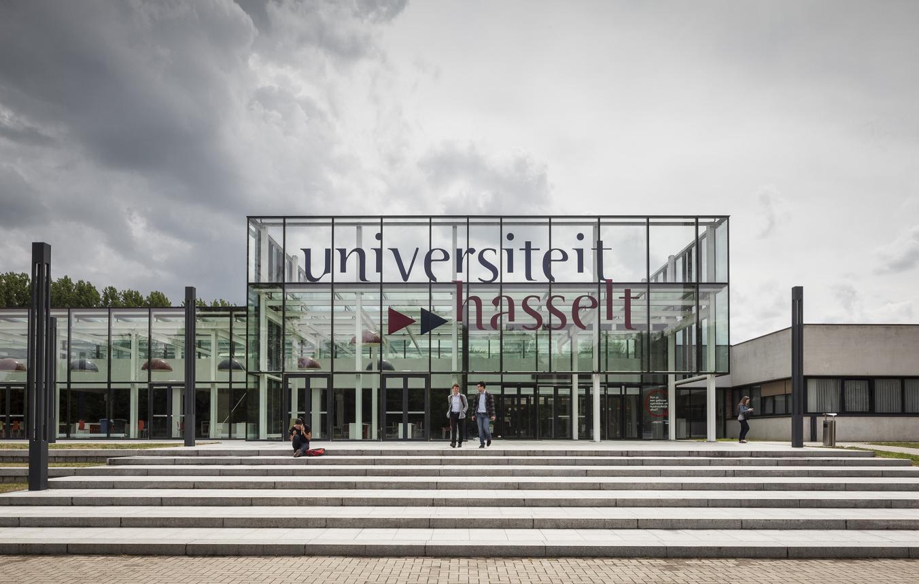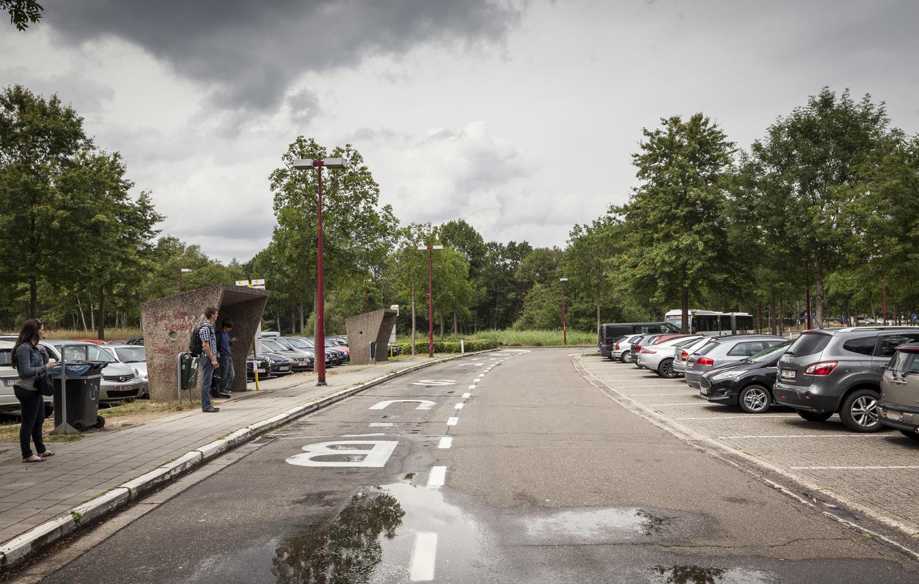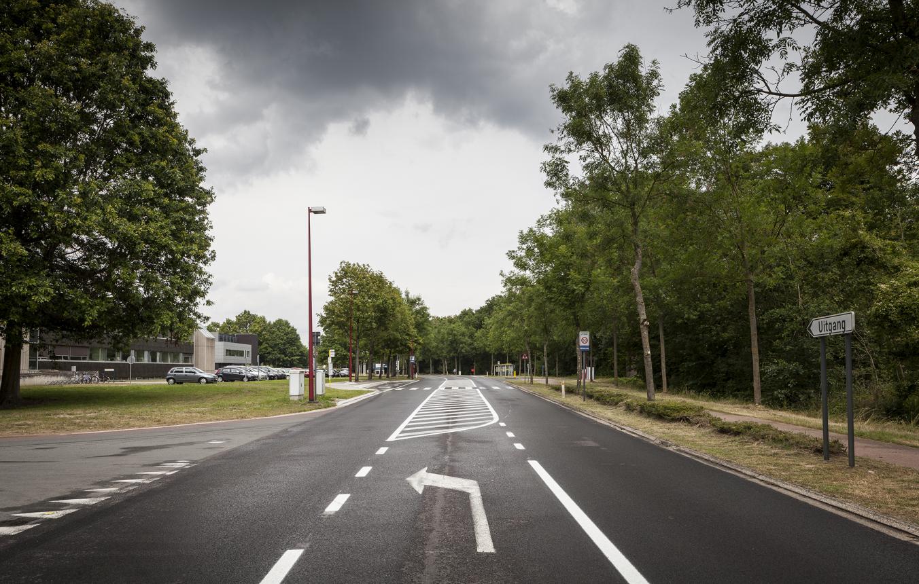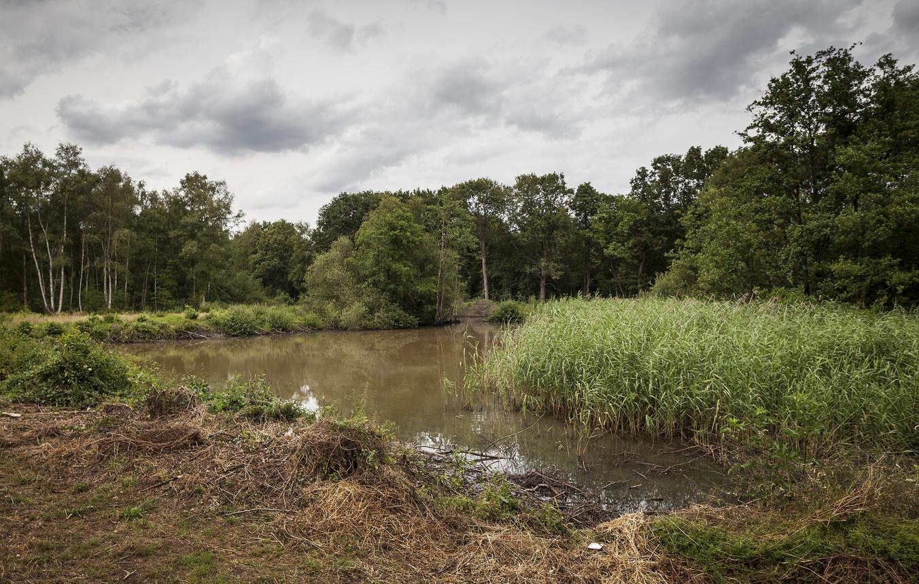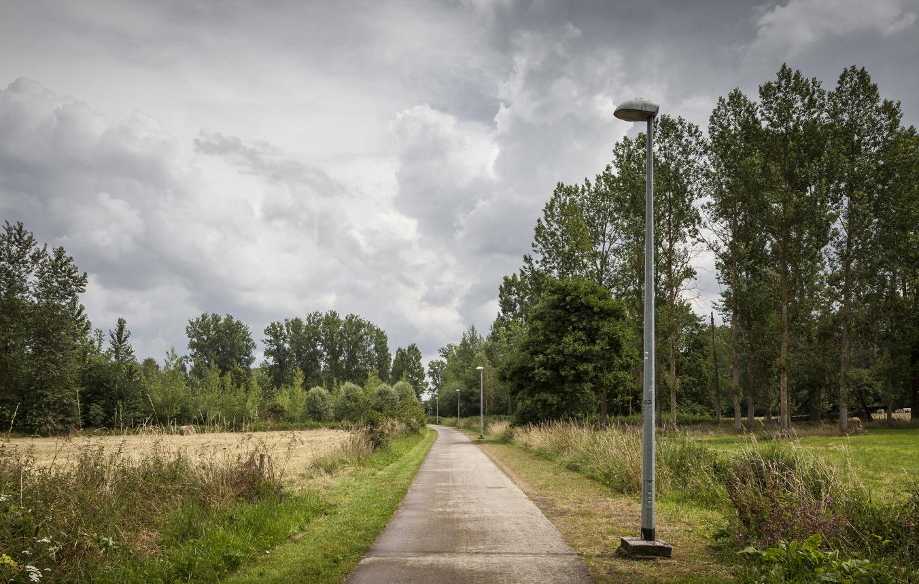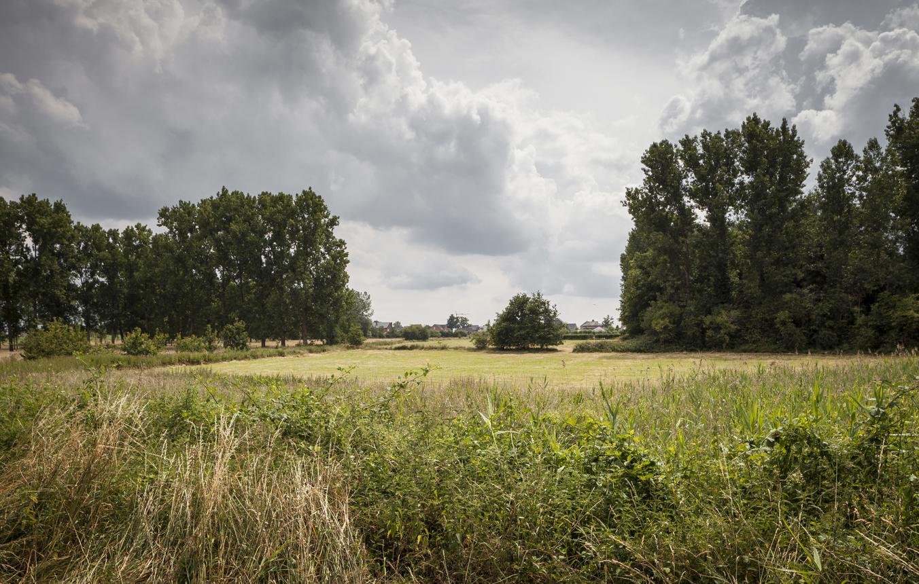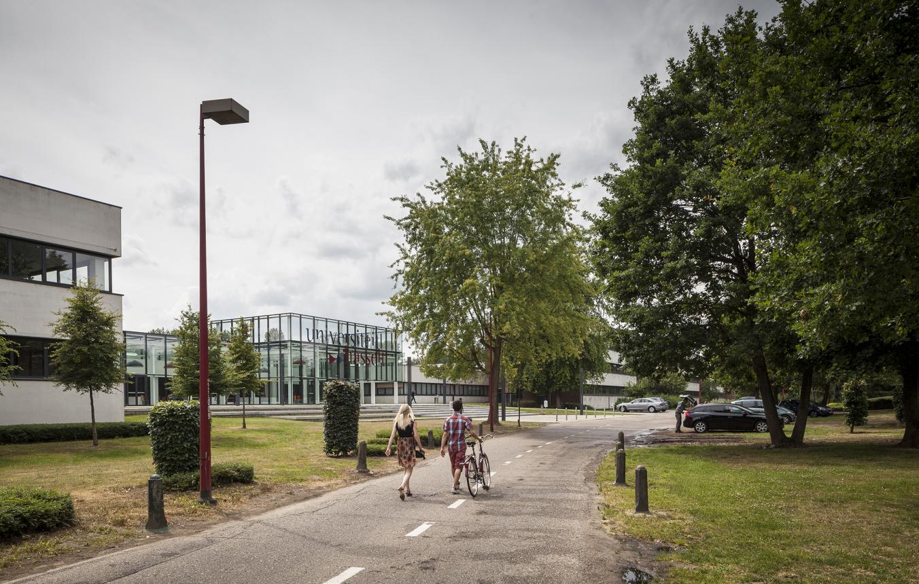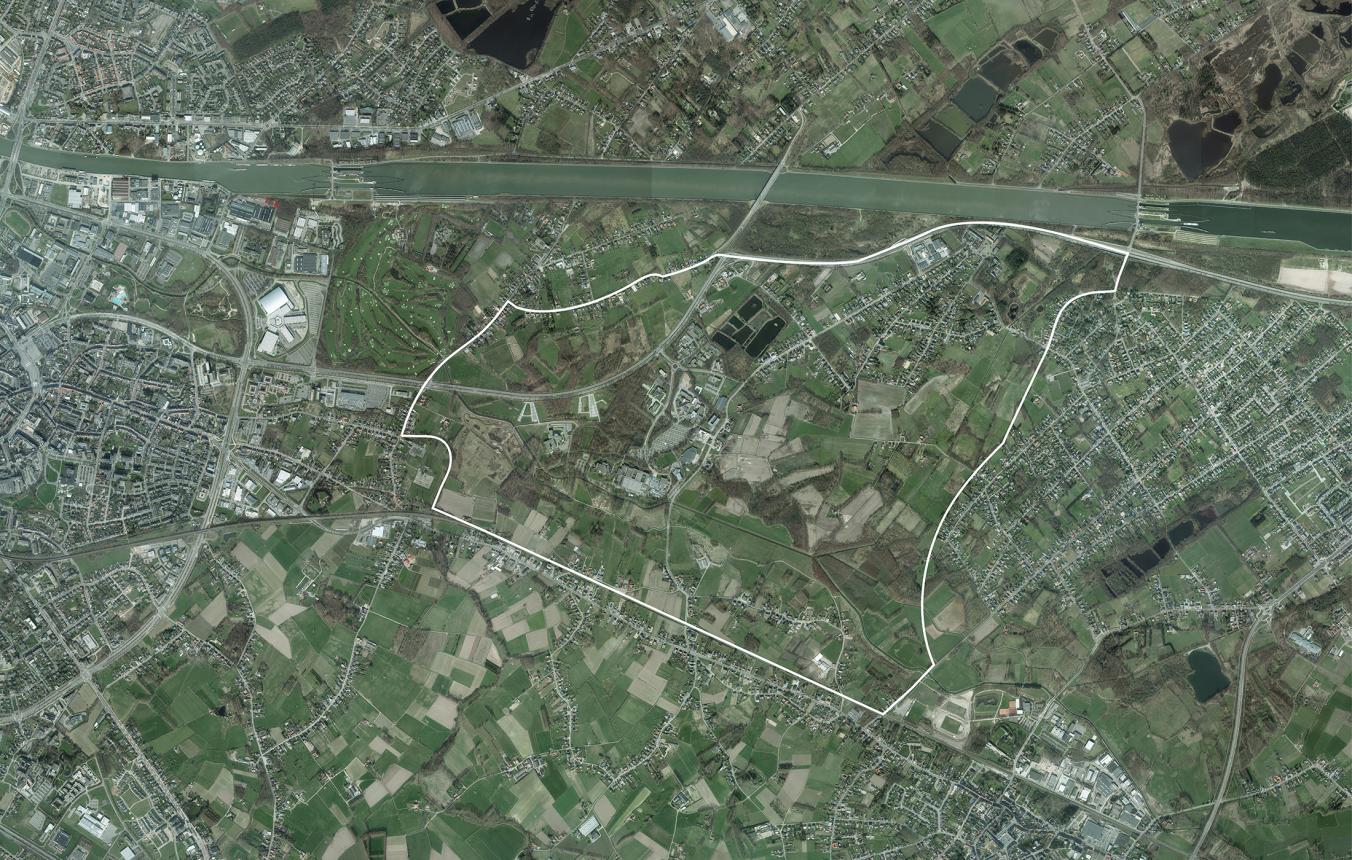Project description
Limburg Province and the partners Vlaamse Landmaatschappij (VLM), Vlaamse Milieumaatschappij (VMM), Ruimte Vlaanderen, Agentschap voor Natuur en Bos (ANB) and UHasselt aim to draw up an integrated master-plan for the University Campus area in Diepenbeek. The reason for this is to be found in three current initiatives. First of all there is the establishment of the 'Signal area' by the Flemish Government: an area where there is an active search for conservation and if possible an increase of the water-buffer capacity of the Demer valley and tributary streams (incl. Stiemerbeek).
Secondly there is the delineation of the Hasselt-Genk regional urban area. This includes limits for the expansion of the campus and there is a conversion of the remaining part into a park area for the purpose of nature accretion. The introduction of the Spartacus tram line from Hasselt to Maastricht with a stop on the campus is a third reason for reviewing the structure of the campus. Hasselt University aims to expand (to double its present size) both in educational and research terms, with the further development of the science park. For this growth scenario, solutions have to be put forward for in-fill and then a phased expansion. In addition to the Limburg provincial authorities, which is taking on a coordinating role through the channel of the project and process managers, its five partners (VLM, VMM, UHasselt, ANB and Ruimte Vlaanderen) are prepared to invest in the competition stage and the accompanying drawing up of the master-plan. Each of the partners has its own aims. The provincial authorities want, among other things, to focus on a stronger, sustainable, innovative knowledge centre offering support to the economies of Limburg and Flanders. The VLM has in mind a continuation of the Stiemerbeek land organisation project. The VMM wants structural restoration of the River Demer and its streams. Ruimte Vlaanderen sees the area as a strategic region for the TOP project, the SALK and the development of De Wijers, where the concept of 'multi-productive landscapes' is to be tested out. The ANB has a significant area of land in the region and aspires to (European) conservation objectives. UHasselt, with associated university colleges, wishes to make use of the unique qualities of the Diepenbeek campus, which is complimentary to the urban campus in Hasselt. This fits into the concept of the 'knowledge valley' as part of the Hasselt-Genk regional urban area, where knowledge generation with spin-offs is interwoven with the landscape in what in the meantime is being called an 'Eco-campus'. Apart from this, Diepenbeek local authority, Hasselt town council, the Agentschap Wegen en Verkeer, De Lijn and Natuurpunt are also actors involved in the area, in addition to its existing users and inhabitants. The master-plan is to be developed by an interdisciplinary team of urban planners, architects, landscape architects, ecologists and traffic experts. The partners will be actively involved, e.g. the VMM for water modelling, and UHasselt, which sees this project as an interesting case of innovation involving sustainable and flood-sensitive building. In this way the location will itself become a laboratory.
The principal requests the design team to carry out the further quality control. This work will be carried out at an hourly rate for supplementary work that is to be stated in the tender.
The principal may also decide to have possible supplementary assignments carried out by the design team:
- Supplementary assignments are defined as part of the master-plan assignment:
- Supplementary assignments for layout of grounds:
• Cost of implementation is laid down in the masterplan
• Fee percentage to be stated in the tender on a fee basis of min. 6.5% and max. 7.5%
- Supplementary architectural assignments:
• Cost of implementation is laid down in the masterplan
• Fee percentage to be stated in the tender on a fee basis of min. 10% and max. 12.5%
Fees:
Master-plan: €130,000 excl. VAT
Quality control: at hourly rate to be stated in tender
Supplementary assignments will be determined as part of the master-plan assignment:
- Supplementary assignments for layout of grounds:
Price to be determined in accordance with master-plan and fee on basis of tender with fee level min. 6.5% and max. 7.5%
- Supplementary architectural assignments:
Price to be determined in accordance with master-plan and fee on basis of tender with fee level min. 10% and max. 12.5%
Diepenbeek OO2810
All-inclusive study assignment for the drawing up of the ‘Master-plan for the Signal area and Campus in Diepenbeek’, possible implementation assignments for the layout of the grounds and architecture, and the quality control at Diepenbeek.
Project status
- Project description
- Award
- Realization
Selected agencies
- Agence TER (FRA)
- OKRA Landschapsarchitecten bv, Posad, Studio Jan Vermeulen, Sweco Belgium BV, Tom Thys architecten
- Studio Paola Viganò
- TAKTYK landscape + urbanism, uapS Anne Mie Depuydt & Erik Van Daele
Location
Campuslaan,
3590 Diepenbeek
between Universiteitslaan and Steenweg
Timing project
- Selection: 22 Jan 2015
- Toewijzen opdracht aan de ontwerpers: 1 Apr 2015
Client
Provinciebestuur Limburg
Contactperson TVB
Christa Dewachter
Procedure
prijsvraag voor ontwerpen met gunning via onderhandelingsprocedure zonder bekendmaking.
External jury member
nog niet bekend
Budget
€ 130.000
Awards designers
€ 10.000 (excl. VAT) per candidate - 4 candidates

