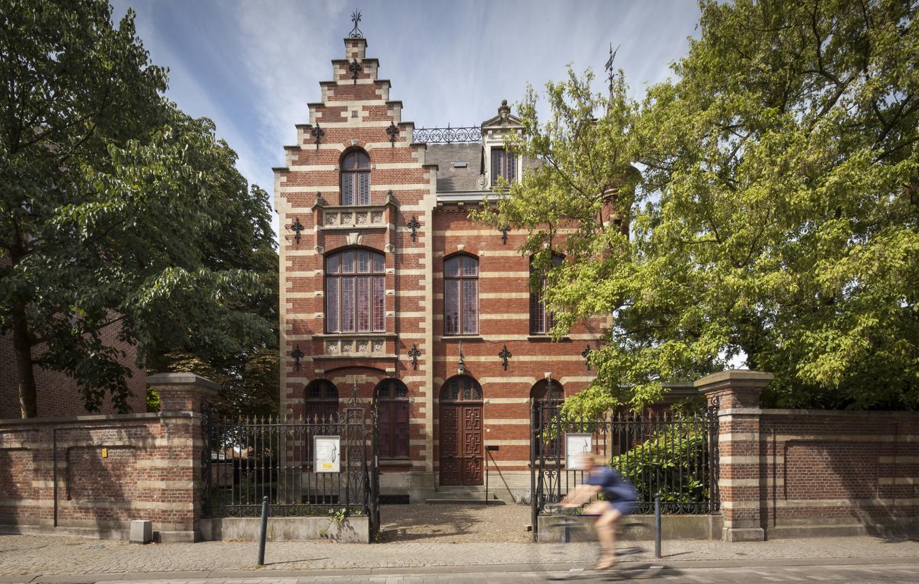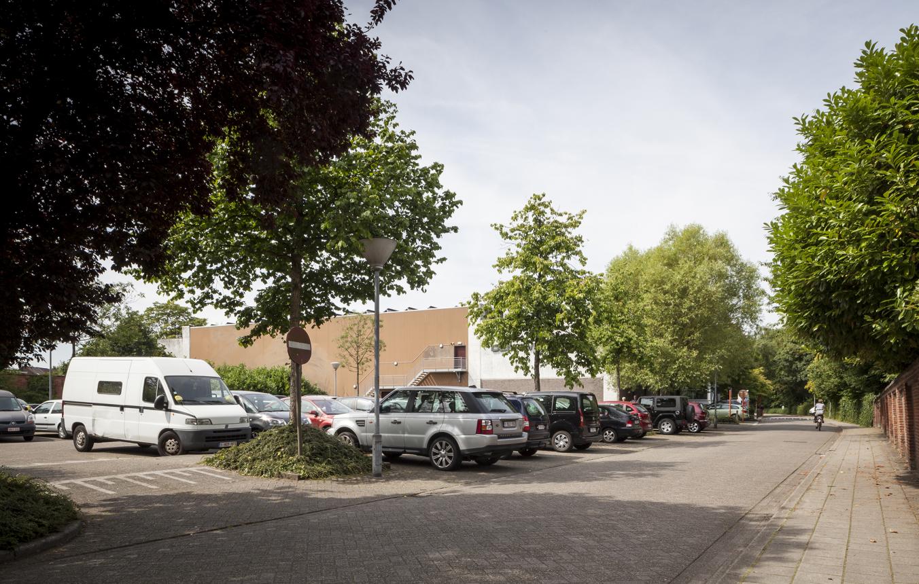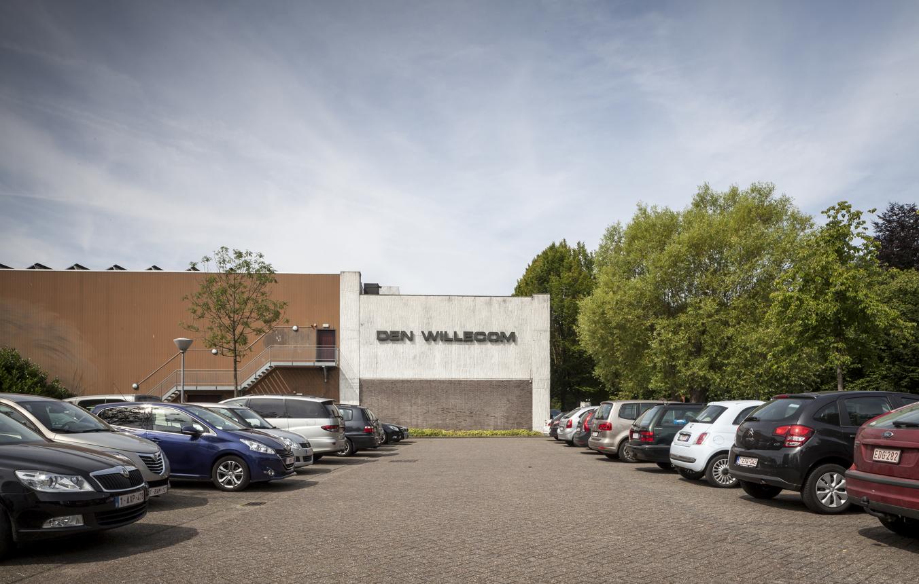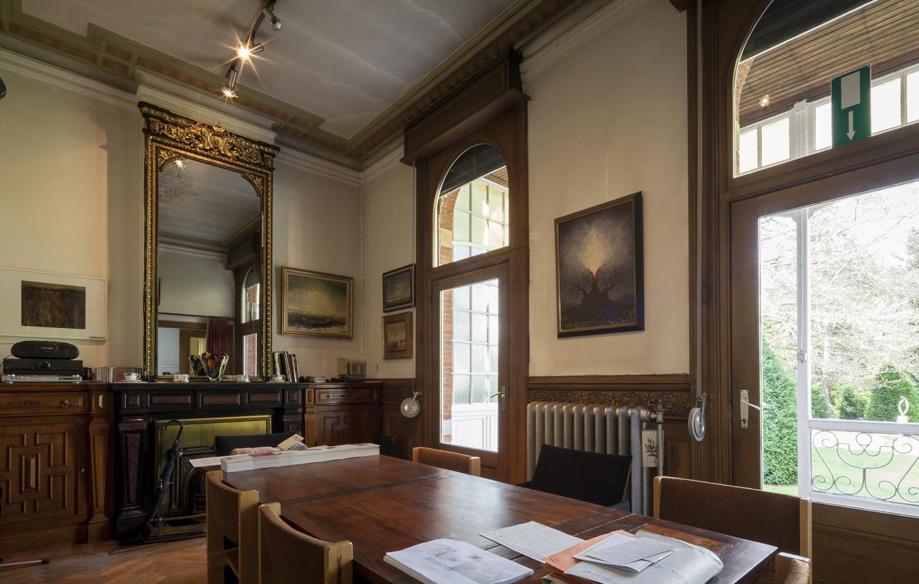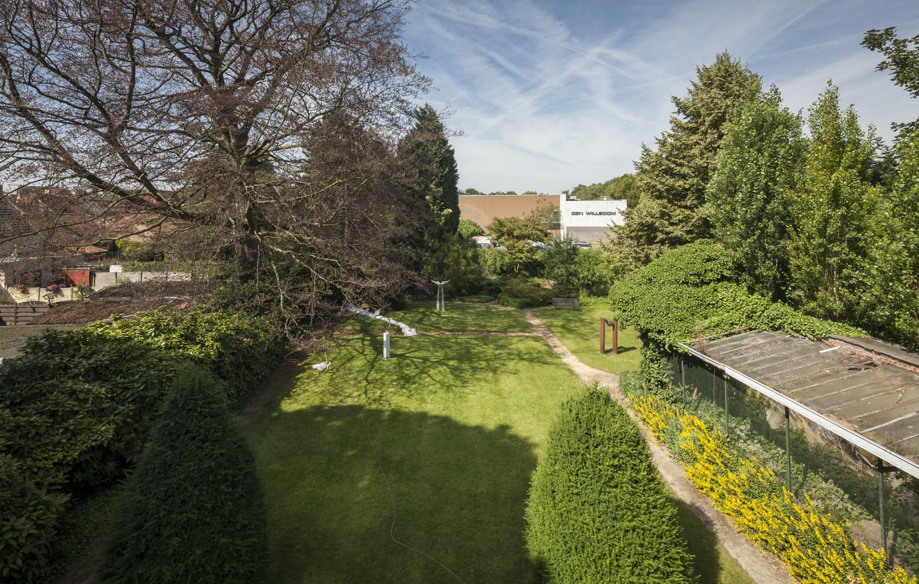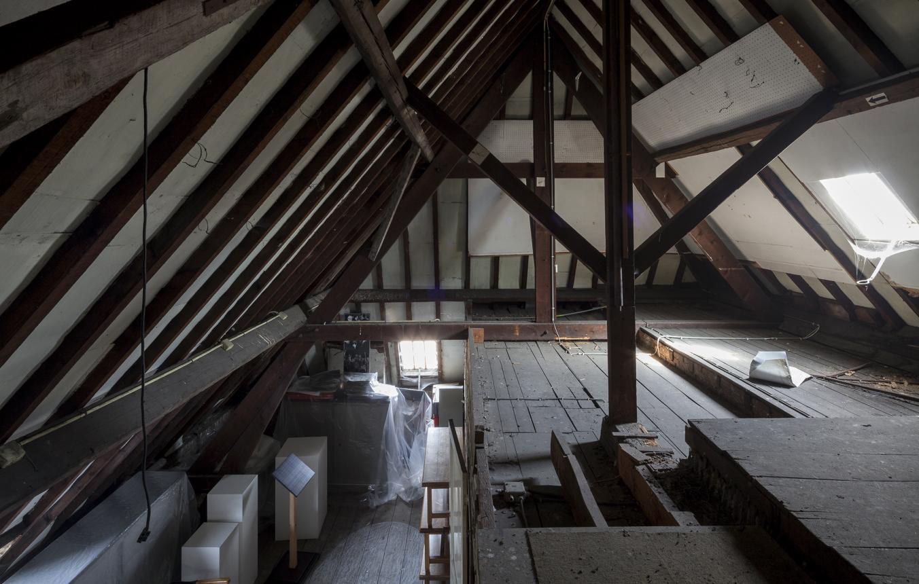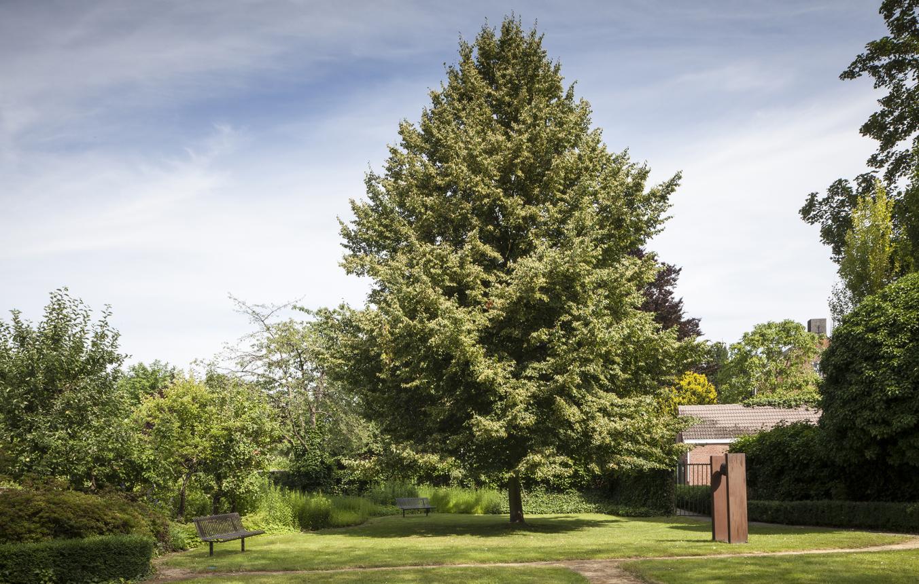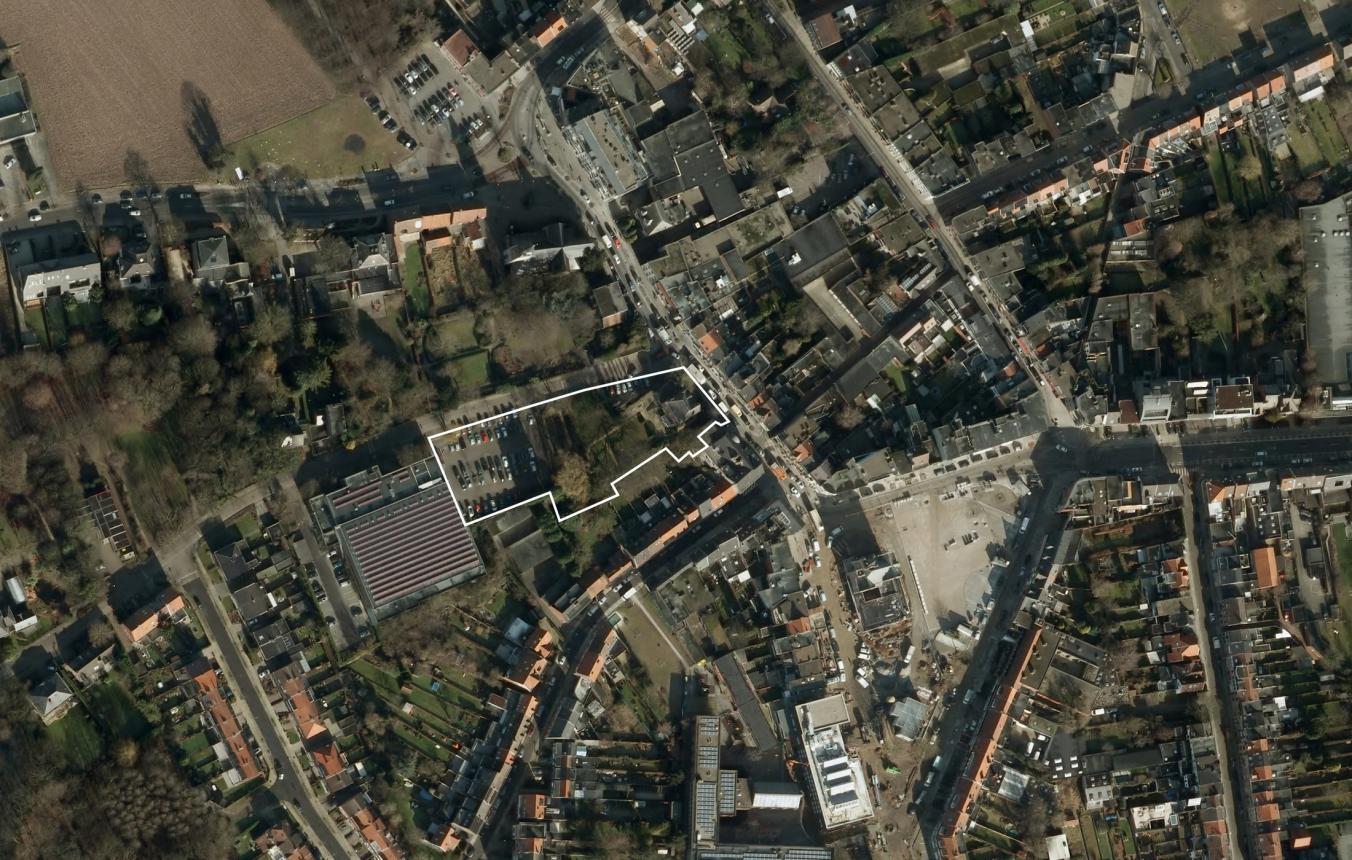Project description
Edegem local council wants to build a leisure centre that shows the way in the use of free time. It is to be an open house that invites people to be together and do things together. It is a place where anyone can drop in to enjoy themselves, learn, read and experience. The key words in our concept are: 1) encounter and experience 2) accessibility, showing the way, information hub 3) support and cooperation 4) openness and a low threshold.
At the heart of the centre is a contemporary library. In addition, it will offer a wide range of leisure activities. This will be done by means of a unique leisure-time information desk where the public will find answers to all its leisure-time questions.
The leisure centre also provides a response to the needs of clubs; it will have a number of meeting rooms, large and small, and a small auditorium where meetings, talks, workshops, cultural musical performances and/or films can be organised; in other words, it is a place where creative types can do their thing. The leisure centre will also be the meeting point for artists in the district. Artists can hold their exhibitions here. The reading and activity café with its view of the splendid old garden is a place of peace and quiet.
The new leisure centre will bring together a number of local authority departments currently scattered across the district: the library (both main and branch), the department of culture and leisure, the Hellemans exhibition centre, the youth department and the sports department. All in all this means a total of about 15 staff who will be given a new place of work here. The new leisure centre will be in the centre of the district. The site is already the location of the Hellemans House, which currently provides exhibition space for artists. The setting is part of a classified village site and is characterised by a unique combination of an old mansion, a presbytery and surroundings made up of old garden walls with enclosed gardens. This means the place radiates a certain calmness, even though it is right in the centre of the village. By building the new leisure centre, Edegem town council is aiming to enhance the appearance of the village, adding to the serenity and monumentality of the whole location.
The new leisure centre (including the existing Hellemans exhibition centre) will be between 1400 and 1600m² in floor area. The aim is that this leisure centre should be a warm place where everyone feels welcome. This notion should be expressed in the architecture. In addition, the new centre should have a well-considered logistical concept whereby the various functions profit from each other's proximity, while where necessary retaining their own character (e.g. individually accessible at different times). Finally, the interior organisation of the centre should be flexible and able to be adapted constantly to the needs of the moment.
In addition to the design of a new building and the conversion of the existing Hellemans House, the designer must in the first instance draw up a good plan for the organisation of the site. The key elements here are the location of the new leisure centre, its possible linkage to the existing Hellemans House, the retention of the enclosed garden attached to this house, and the new design for the public space.
Fees:
Overall fee: min. 11% - max. 12% for architecture, stability, technical installations (incl. acoustics study, excl. EPB reporting and safety coordination), based on the total cost of constructing the building.
Fee for layout of grounds: 7.8% - 10%, calculated on the basis of the cost of laying out the grounds.
For other assignments (e.g. EPB, soil test, soundings etc.) a separate price is to be given if desired by the principal.
Edegem OO2808
All-inclusive study assignment for the construction of a new leisure centre with library and the layout of the grounds in Edegem
Project status
Selected agencies
- Marc Koehler Architects
- aaa - architectuuratelier ambiorix
- Cuypers & Q interprof. architectenvennootschap
- LAVA architecten
Location
Terelststraat,
2650 Edegem
Timing project
- Toewijzen opdracht aan de ontwerpers: 1 May 2015
- Toewijzen opdracht aan de uitvoerders: 1 Mar 2016
- In gebruikname: 1 Jul 2017
Client
Gemeentebestuur Edegem
Contactperson TVB
Eva Amelynck
Procedure
prijsvraag voor ontwerpen met gunning via onderhandelingsprocedure zonder bekendmaking.
External jury member
nog niet bekend
Budget
€ 3.010.000 (excl. VAT) (excl. Fees)
Awards designers
€ 10.000 (excl. VAT) per candidate - 4 candidates

