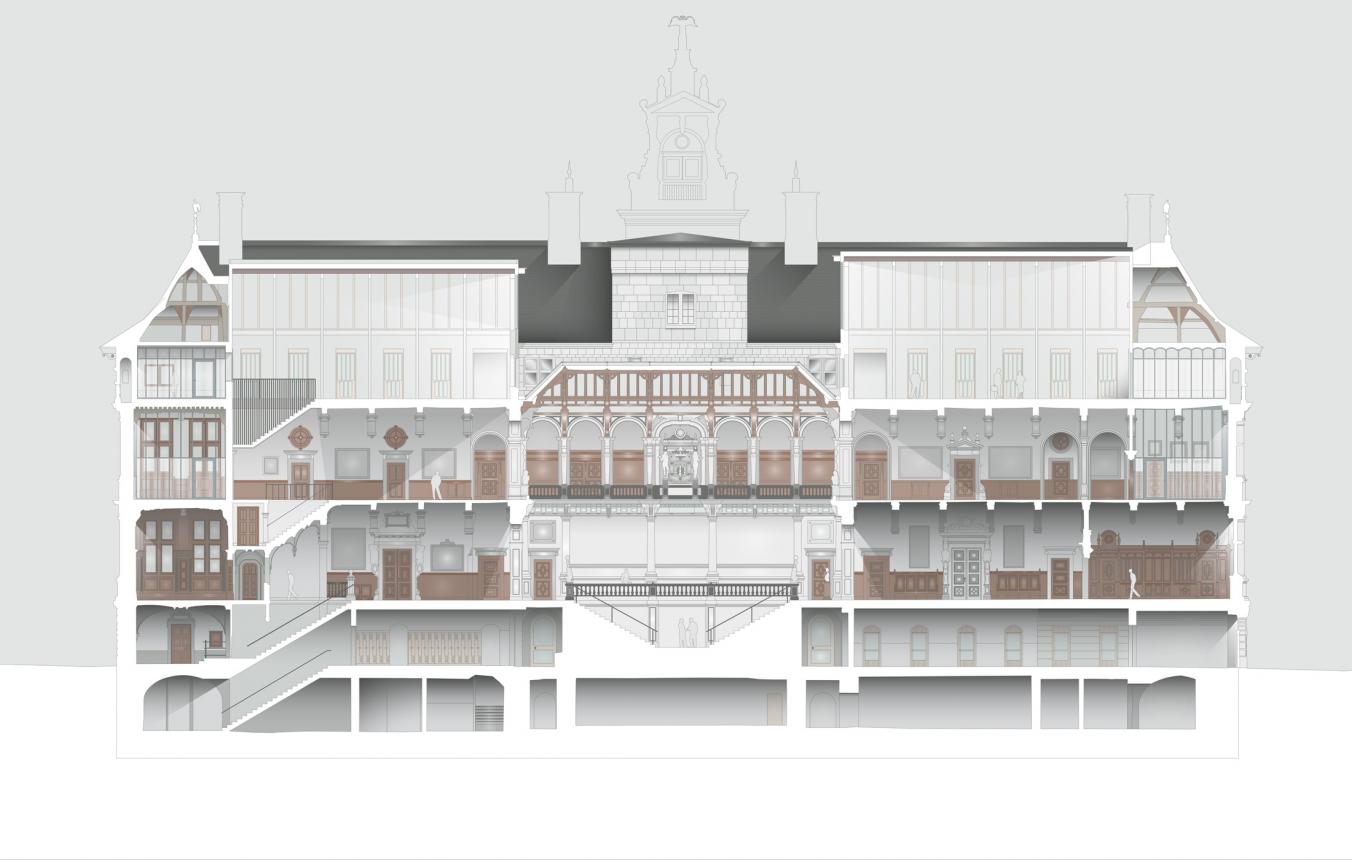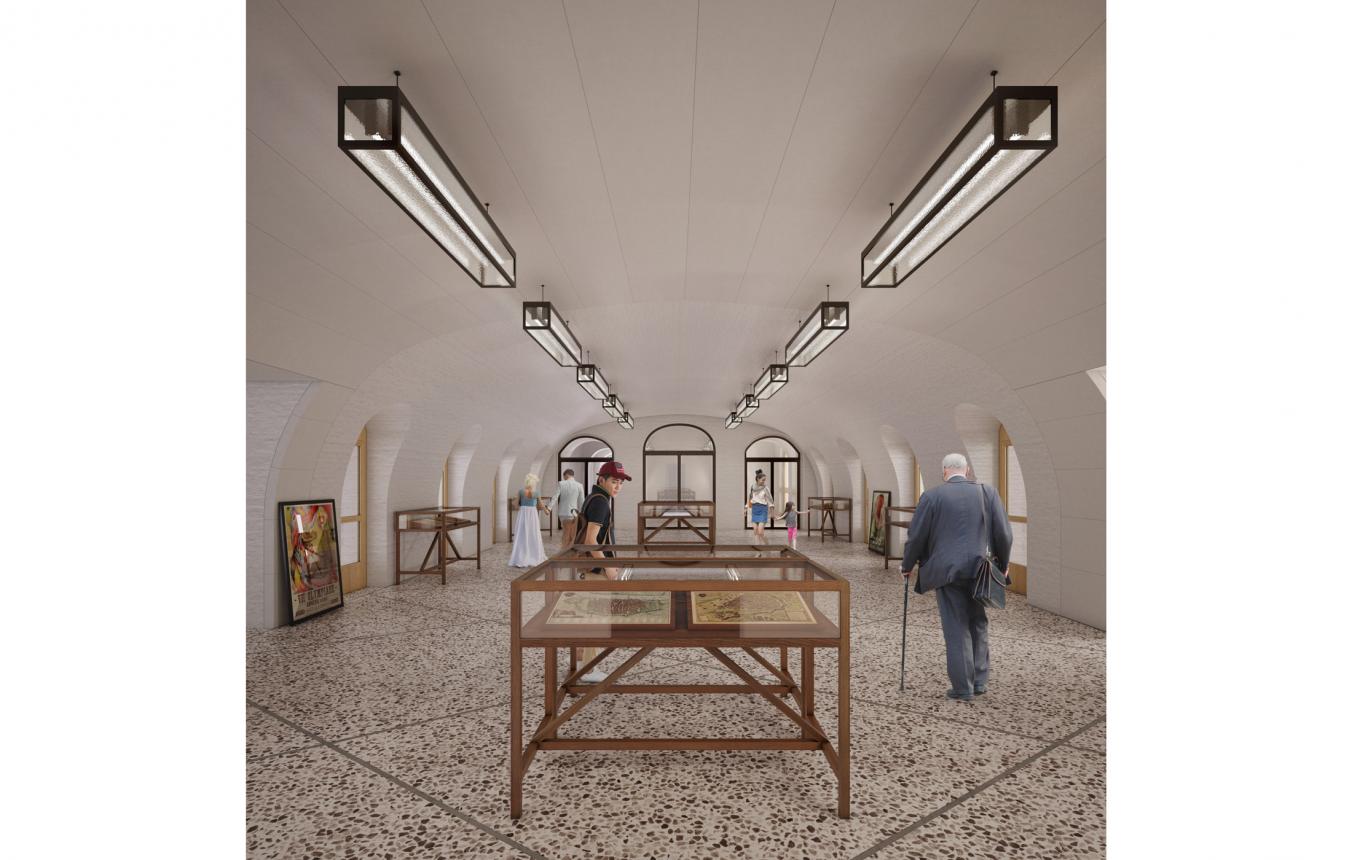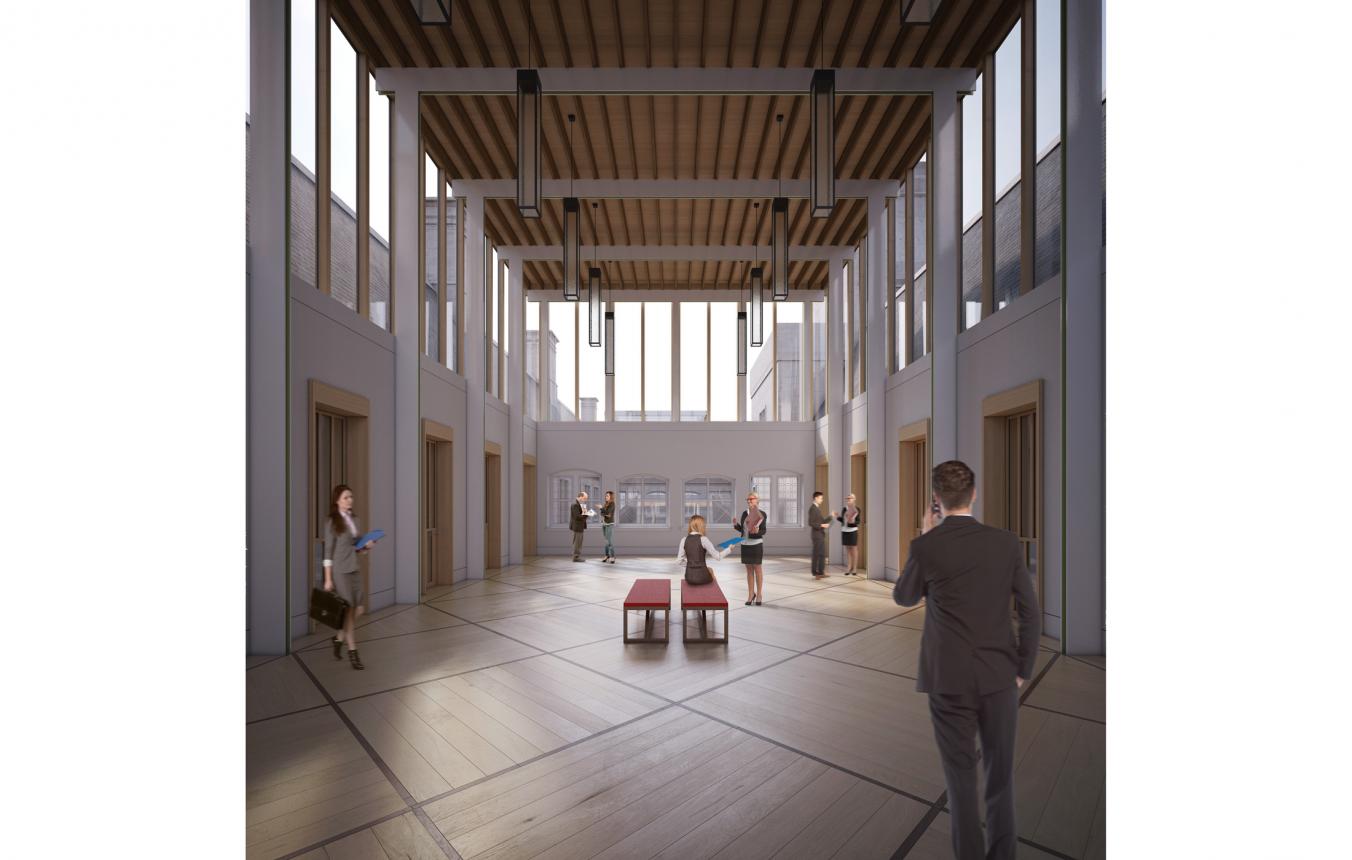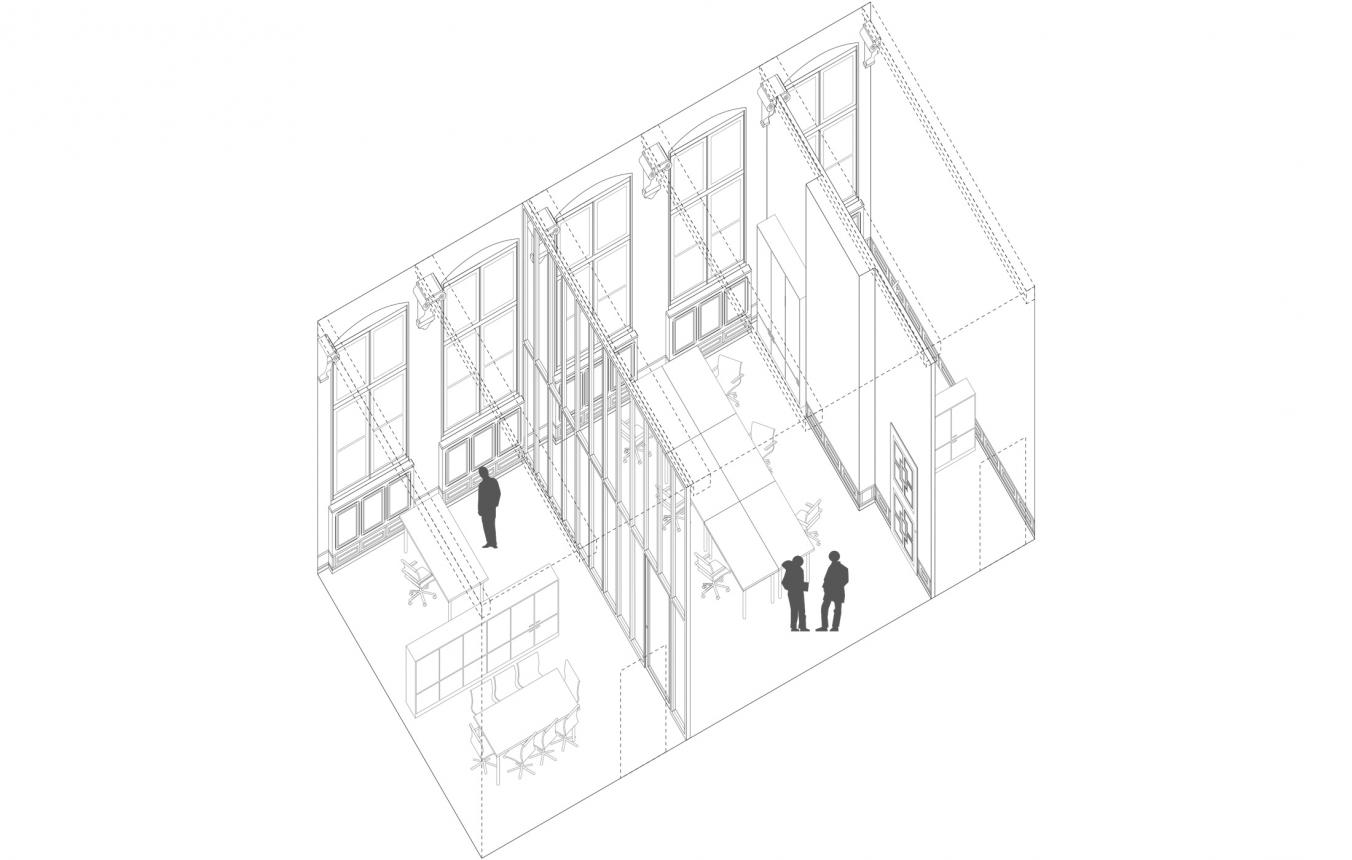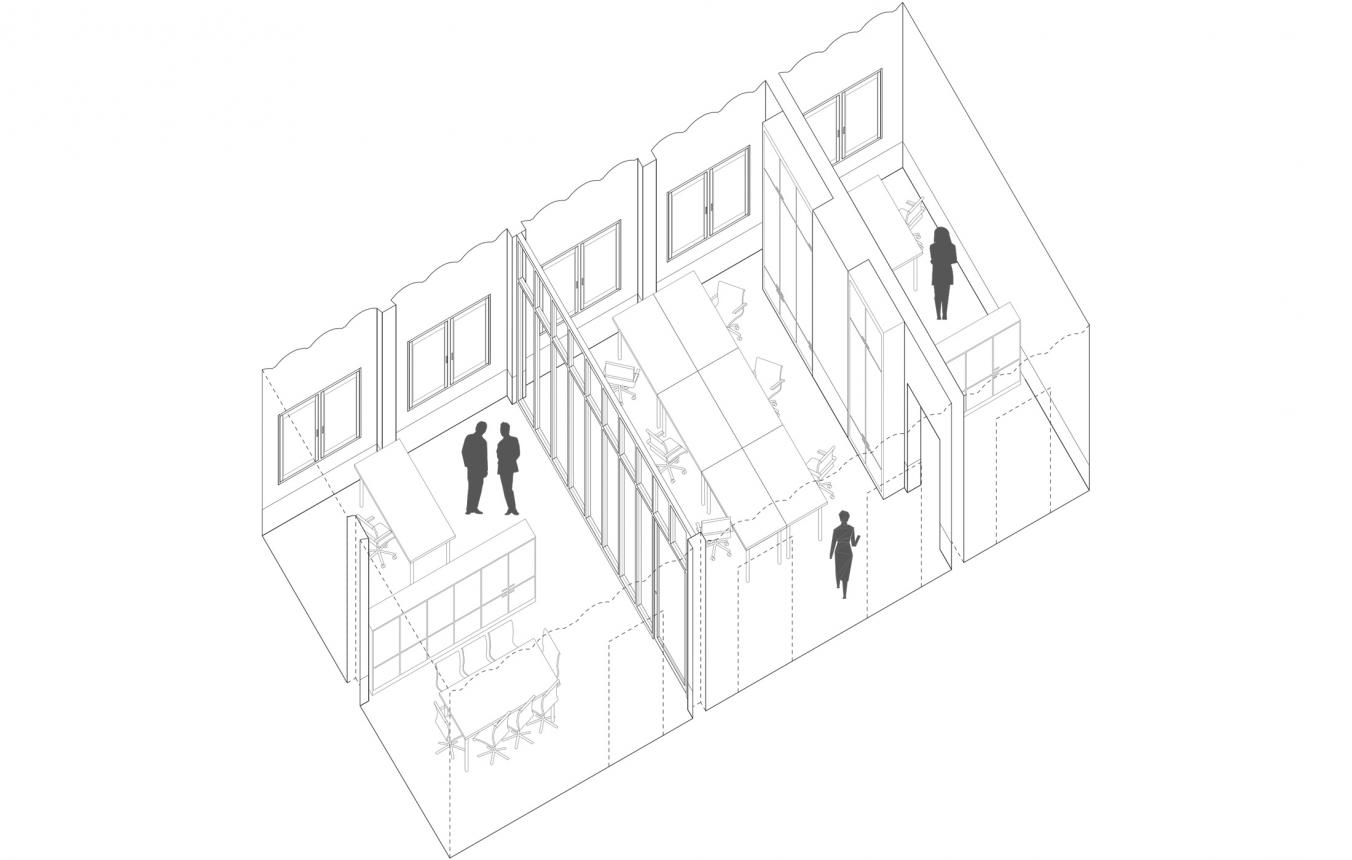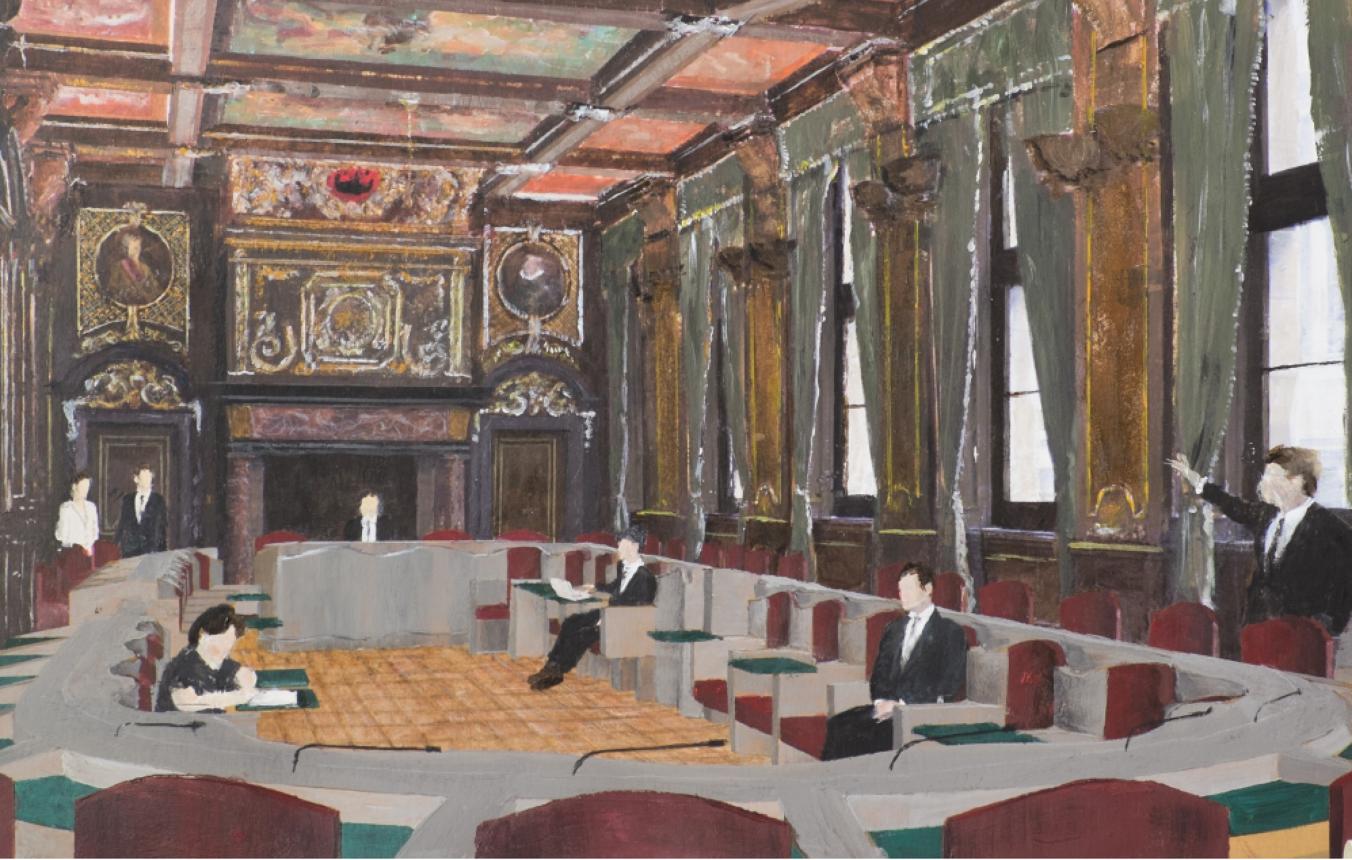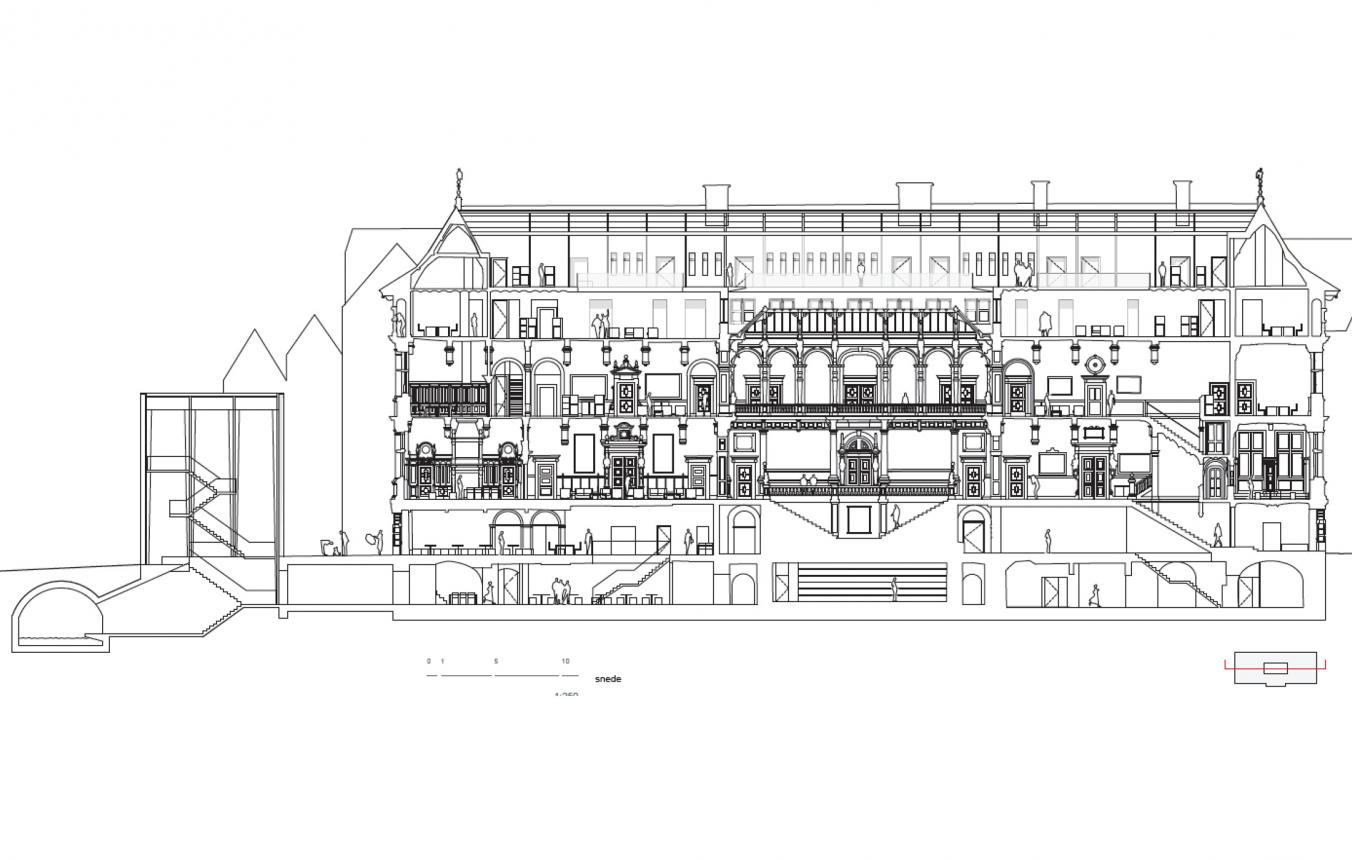Laureate: Bureau Bouwtechniek, Hub , Origin Architecture & Engineering
The city council wants to make the city hall a real "house of the city" again. The first floor will therefore be opened to the public and all the aldermen and their offices will once again be housed under one roof. Moreover, this is the moment to provide the building with more comfort and to make it truly sustainable.
This ambition heralds the second major transition of the historic building. It can only be compared to the very extensive transition in the 19th century in which changes were made deep into the spatial experience of the building. We situate today's questions in the cadence of change that the building already underwent in the past. Despite the scope of the transition in the 19th century, it preserved City Hall in a state of "layered coherence. Shifts occurred, connections were revised, emphases were changed. Yet the result was a new whole. Building on the articulation and dimensional relationships that were originally defined in the Floris style for the Town Hall, a more contemporary neo-Flemish Renaissance experience was created. However, the original structure was "continued" - and to this day is considered the canon of the building.
To preserve and strengthen this layered coherence in the present second major transition of the Town Hall, an approach is needed that starts from the essence of the existing building. An architecture that arises from the conviction that the existing building itself will indicate what it needs, and that answers to new questions are actually already hidden in the historical structure - the code of the building.
In response to the required transition, we prioritize a 'prune to flourish' approach. Elements that are disruptive from the heritage approach make way for elements that do more honor to the historical structure and future use of the building. Sporadically elements are also removed which are not disruptive from the heritage approach, because this frees up space - within a great respect for the historical continuity - to give a new status and distinct experience to sub-spaces or to bring other valuable elements more to the foreground.
These interventions are in the service of 5 themes: opening, connecting, imagining, preserving, and upgrading. Besides the complete restoration of the exterior and interior, 2 new interventions stand out: We are reorganizing the first floor so that it becomes a clear space. We do this based on the original spatial structure. We make sure that all the gates can be opened again. In this way, that space becomes a real public place again. The main entrance is returned to the Grote Markt, where it connects with the Schoon Verdiep via the monumental staircase. We will make the second floor just as important as the Schoon Verdiep. This is necessary because this floor will soon also house the aldermen and their offices. Centrally, there will be two double-height spaces - the vestibules - through which a lot of daylight can enter and which offer a view of the clouds and the campanile tower. If the identity of the Schoon Verdiep and the second floor is characterized by their rich interiors, that of the second floor - the Verlicht Verdiep - is determined by the light and the historic exterior.
Antwerpen OO2802
All-inclusive study assignment for the restoration and redesign of the town hall to create a contemporary centre of local government in Antwerp.

