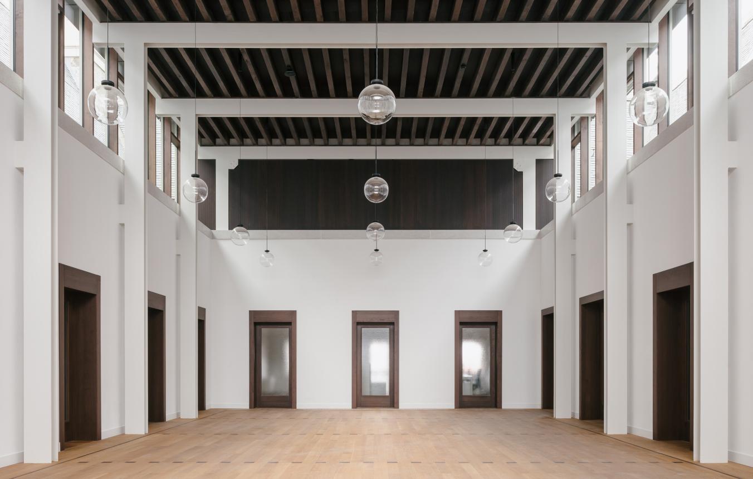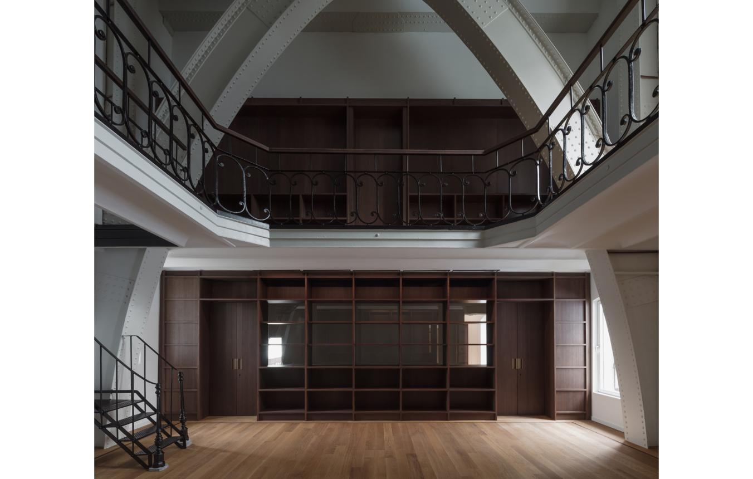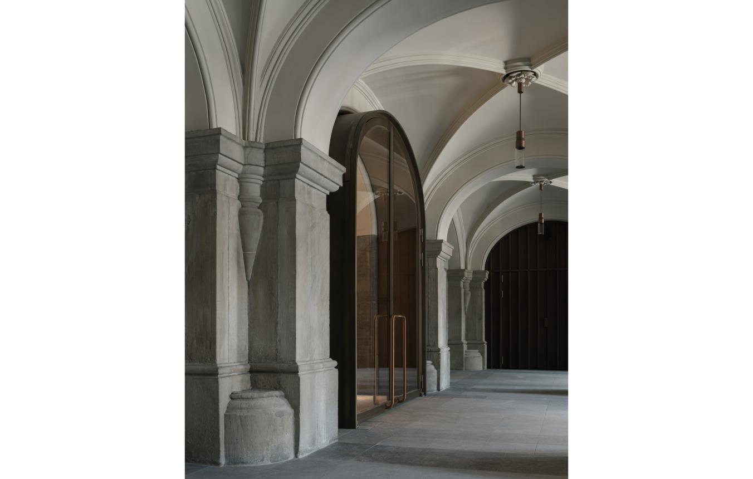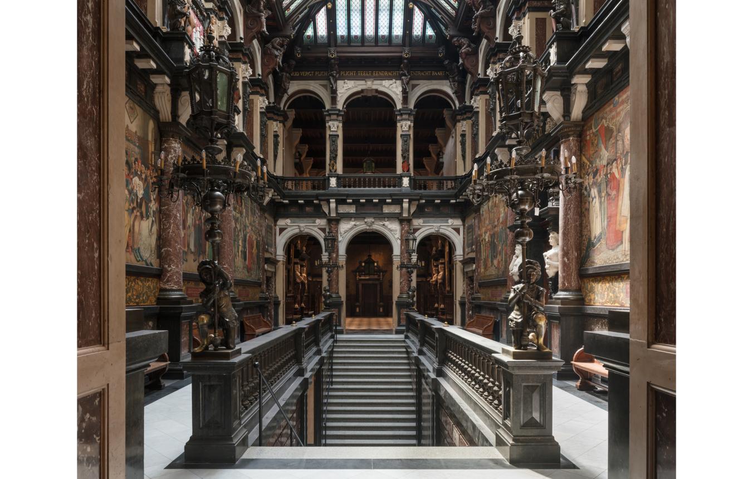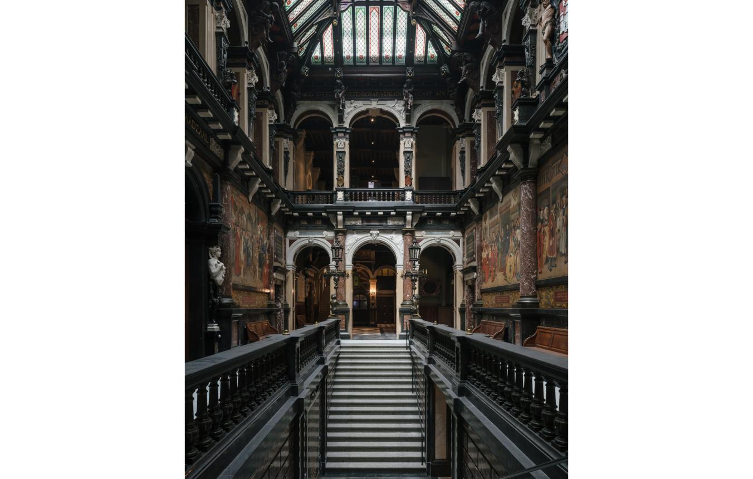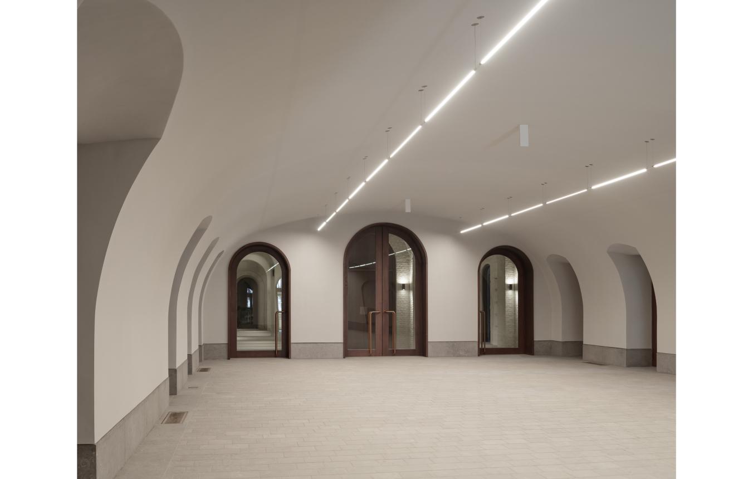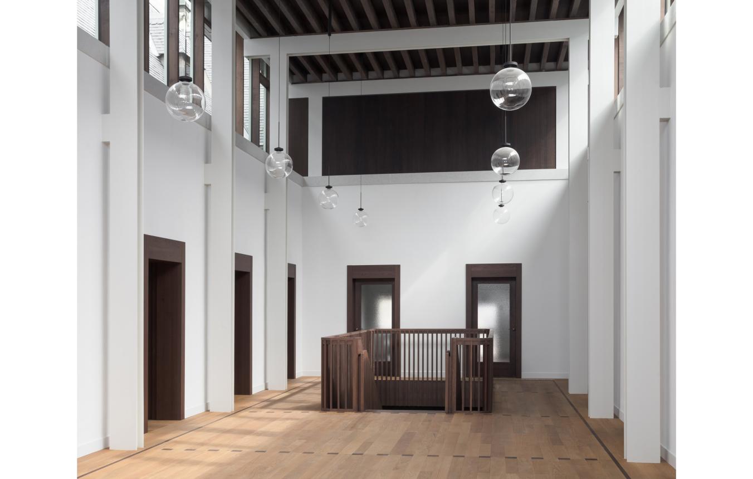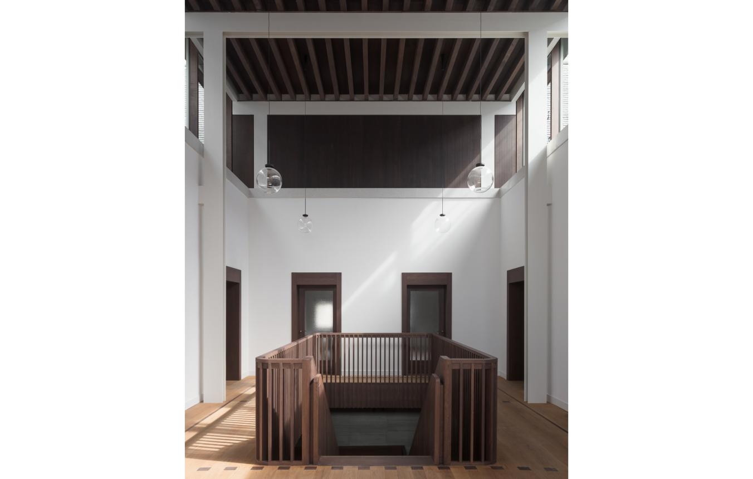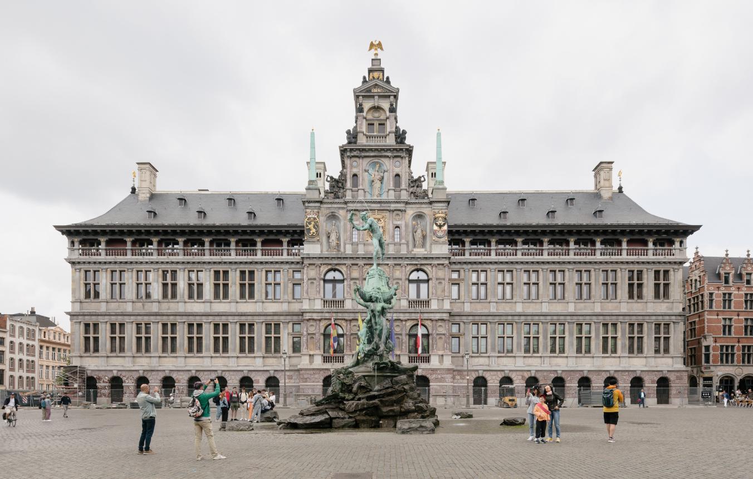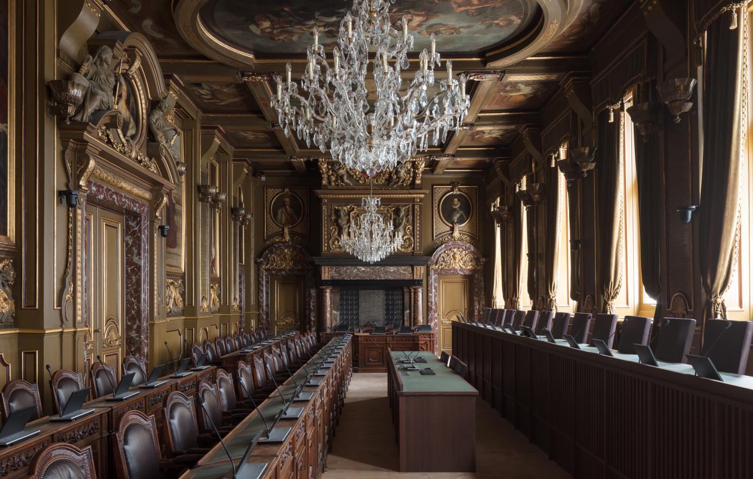Laureate: Bureau Bouwtechniek, Hub , Origin Architecture & Engineering
The City Hall will become a real 'house of the city'. The first floor and the Schoon Verdiep will therefore be (partly) opened to the public and all the aldermen and their offices will once again be housed under one roof. In addition, a thorough restoration of the facades and interiors was necessary, and the building had to be made ready for the future in terms of comfort and energy performance (BREEAM 'Excellent').
These objectives herald the second major transition of the historic Town Hall. Only comparable to the very extensive transition in the 19th century in which changes were made deep into the spatial experience of the building. It is important to situate today's questions and answers in the cadence of change that the building already underwent in the past.
Despite the scope of transition in the 19th century, it preserved City Hall in a state of "layered coherence. Shifts occurred, connections were revised,
emphases were placed differently. Building on the articulation and dimensional relationships originally defined for the Town Hall in the Floris style, a more contemporary neo-Flemish Renaissance experience was created. However, the original structure remained legible - it was literally "continued" - and is still considered the canon of the building today.
To preserve and strengthen this layered coherence in the present second major transition of the Town Hall, an approach is needed that starts from the essence of what exists. An architecture that arises from the conviction that the building itself will indicate what it needs, and that answers to new questions are actually already hidden in the historical structure - the code of the building.
The facades and interiors were restored with attention and respect for the traces of time. The building did not undergo a rejuvenation cure, but was restored in dignity.
We restored the spatial structure of the first floor so that it once again becomes a clear space. All the gates can be opened again and the main entrance is again on the Grand Place.
We made the second floor, which many people do not know now, as important as the Clean Floor. This is necessary because this is where the aldermen and their cabinets will soon be working. We designed two centrally located, double-height spaces - the vestibules - through which a lot of daylight enters and you will have a view of the cloudy sky and the beautiful historic campanile tower. The vestibules extend the spatial articulation of the underlying floors up to the level of the new "Illuminated Floor"
Antwerpen OO2802
All-inclusive study assignment for the restoration and redesign of the town hall to create a contemporary centre of local government in Antwerp.

