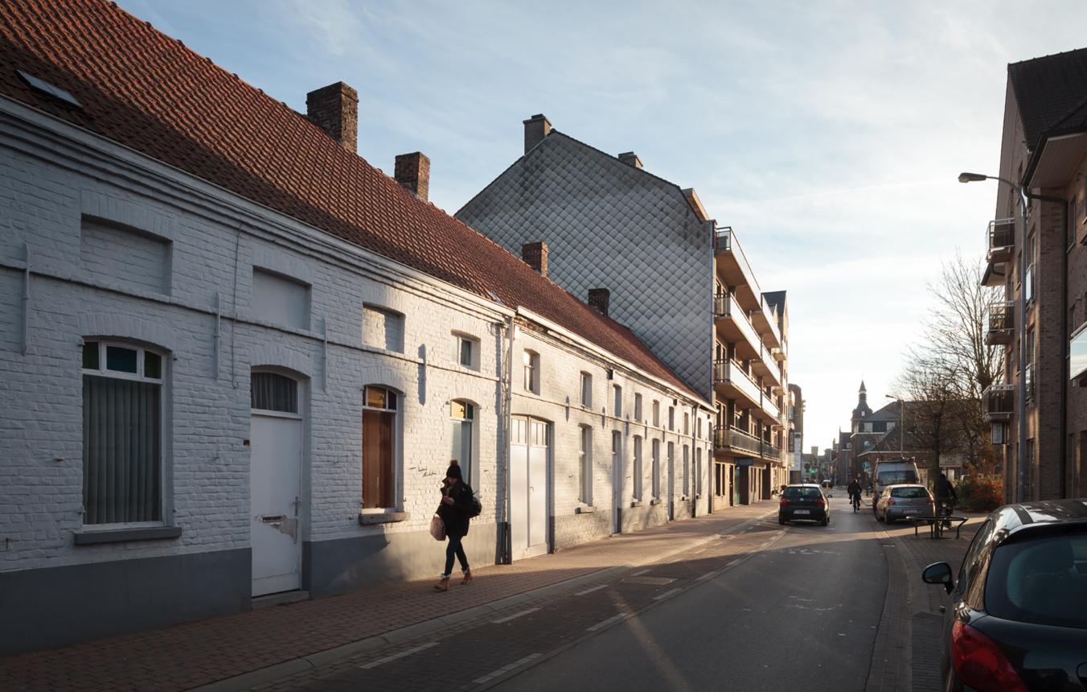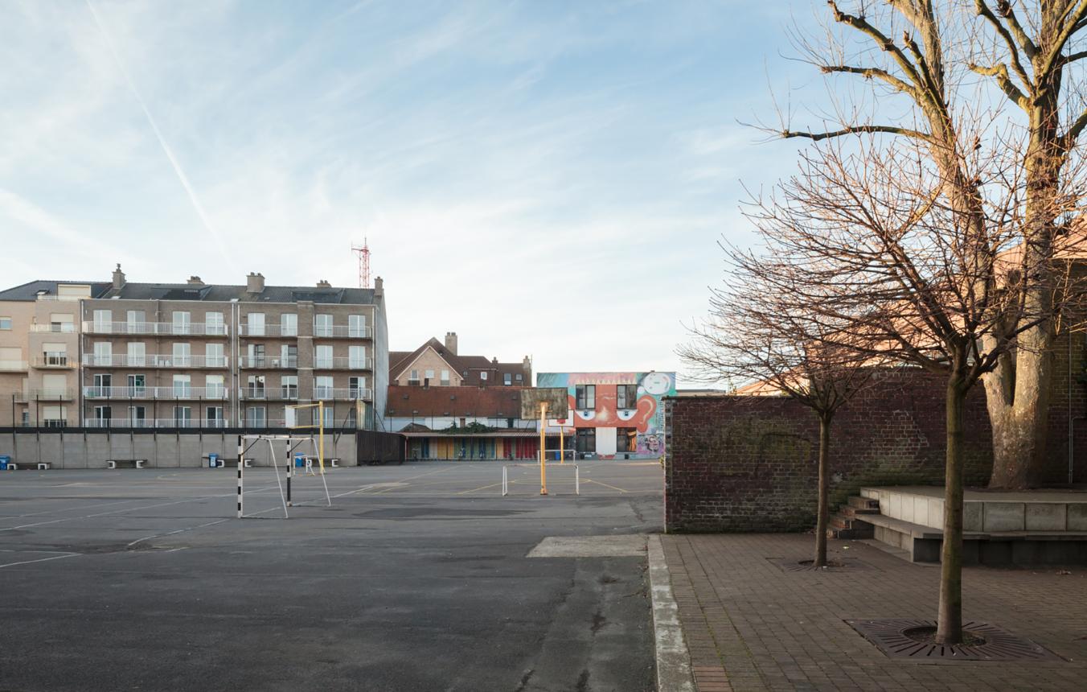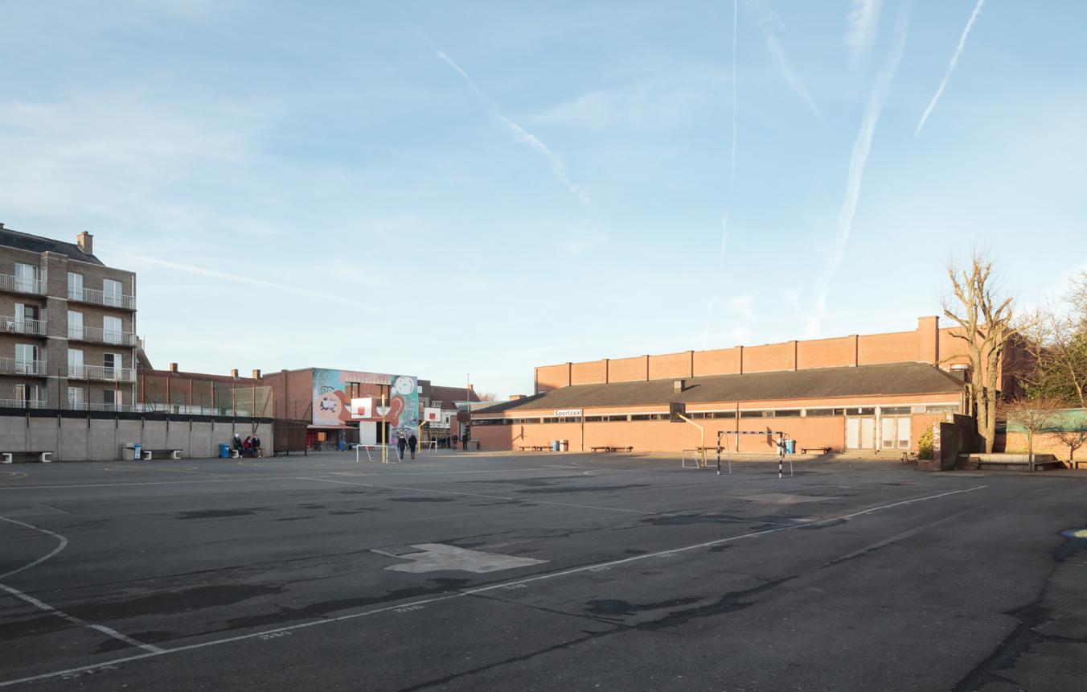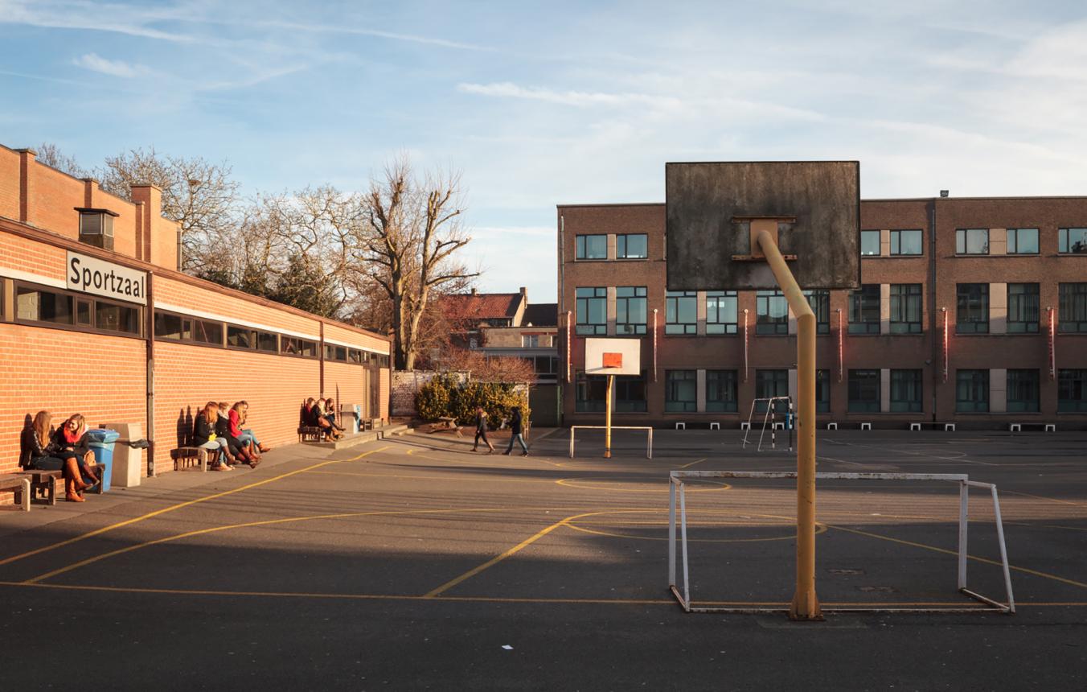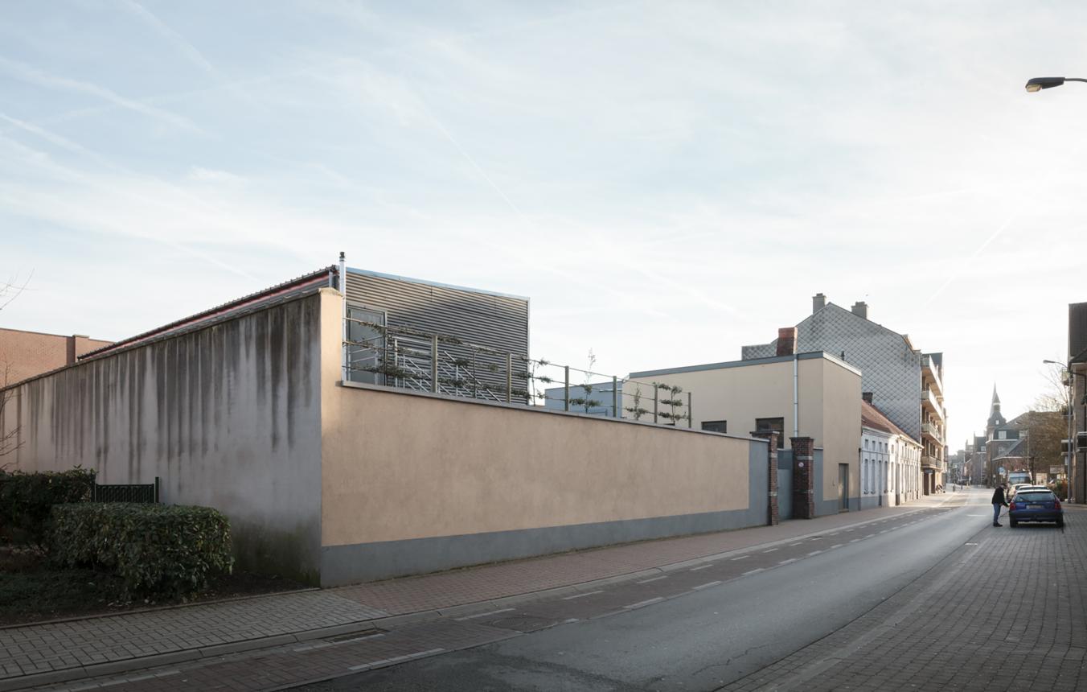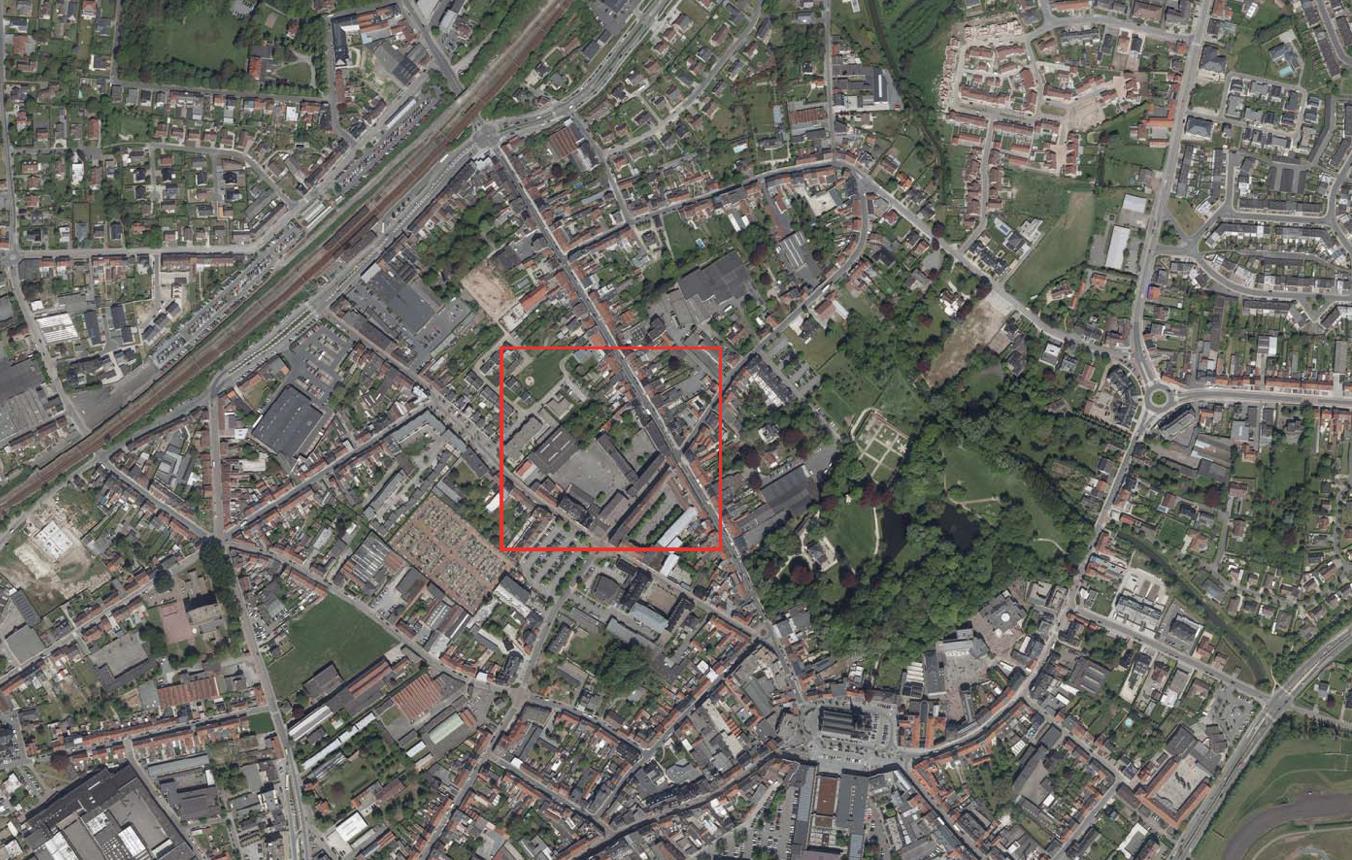Project description
The Heilig Hart College is part of the Sint-Paulus school community (Catholic secondary education) and is in the centre of Waregem. Pupils from the last two years of primary school are also accommodated on this site. We have links with more than 15 partner schools in and outside Europe: we put a lot of emphasis on pupil mobility.
The number of pupils has risen by more than 650 over the last ten years. This means we need a new building. It will be situated in Olmstraat, which connects the station to the market square, and is very close to the municipal academy and a large public car park. It is also very close to the school's spacious sports hall, to which the new building should link up.
The overall project will not only cater to practical needs by means of the new building, but is to be used as an opportunity to upgrade and reorganise the whole Heilig Hart College campus site between Olmstraat and Processiestraat. The new building is at one end of the school, but it also presents the opportunity to renew the large playground with suitable sports fields, agreeable seating and pleasant greenery. The rainwater from the existing sports hall and from the new building is used for the sanitary installations. Because we are also planning bicycle storage in the cellar, we are taking the opportunity to improve the mobility of the pupils. This will definitely improve conditions on this side of the site.
The Heilig Hart College sets great store by sustainability and the prudent use of energy. The school expects a building that radiates modernity, efficiency, modesty and warmth and that appeals to youngsters. In this three-storey building, the school's administrators wish to incorporate a large multifunctional hall with a small kitchen, and nine spacious classrooms with the latest educational facilities. The existing entrance to the school, which is currently used only sporadically, will be upgraded to a proper entrance.
The building will provide an intelligent response to the cohesion between the school and its surroundings. With a façade of more than 30 metres long, from the street it will make the link between the community and the school. This should be enhanced and accentuated by an inviting transparency.
Budget: €3,000,000 excl. VAT and fees on cost of building / €1,200,000 excl. VAT and fees on layout of grounds
Fee:
Architecture: min 6.5%, max 7.5% of total building budget
Stability: min 1.8%, max 2.4% of total building budget
Technical installations: min 2%, max 2.8% of total building budget
Layout of grounds: min 5%, max 6% of total budget for grounds
waregem OO2707
All-inclusive design assignment for extension of Heilig Hart College in Waregem.
Project status
Selected agencies
- Atelier d'Architecture Pierre Hebbelinck
- Eugeen Liebaut, architecten - BVBA
- Frederic Vandoninck Wouter Willems architecten
- ZAmpone Architectuur
Location
Olmstraat 38,
8790 waregem
Timing project
- Selection: 26 May 2014
- First briefing: 26 Aug 2014
- Second briefing: 19 Sep 2014
- Submission: 4 Nov 2014
- Jury: 12 Nov 2014
Client
Katholiek Secundair Onderwijs Waregem-Anzegem-Avelgem vzw
contact Client
Dimitri Moeres
Contactperson TVB
Anne Malliet
Procedure
prijsvraag voor ontwerpen met gunning via onderhandelingsprocedure zonder bekendmaking.
External jury member
Kelly Hendriks
Awards designers
5.000 € excl VAT per candidate- 4 candidates

