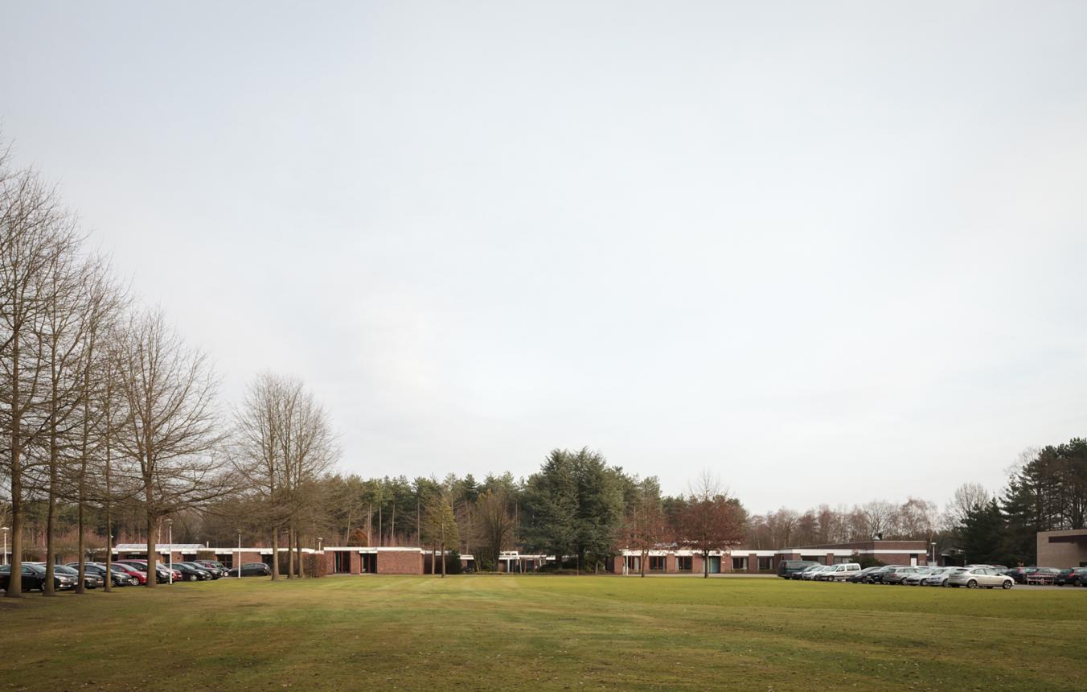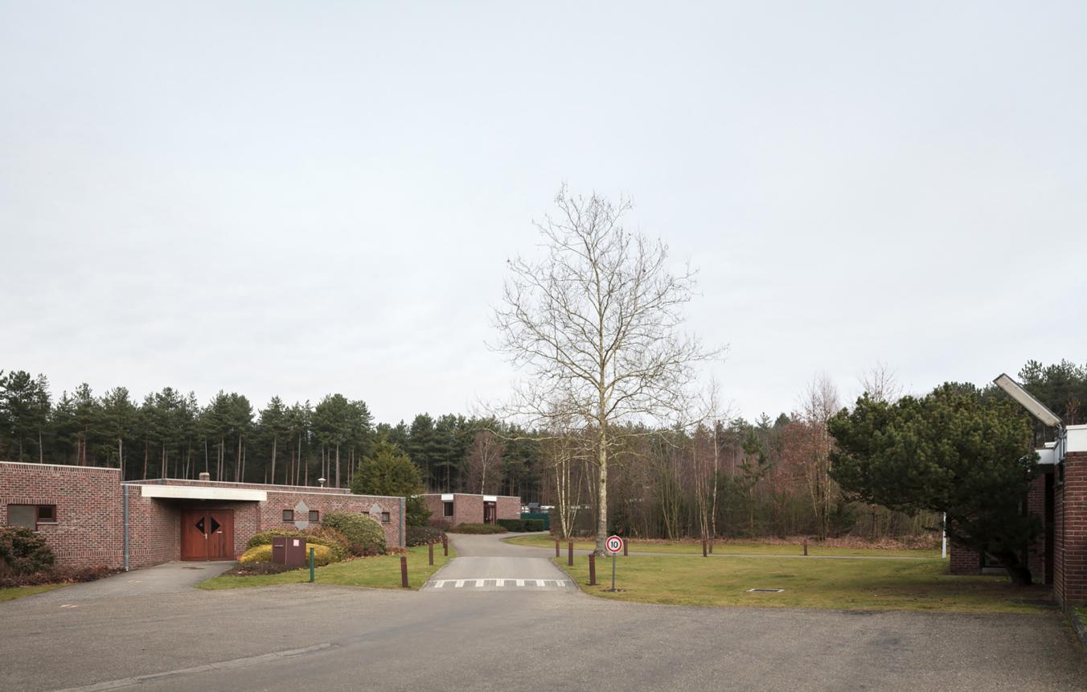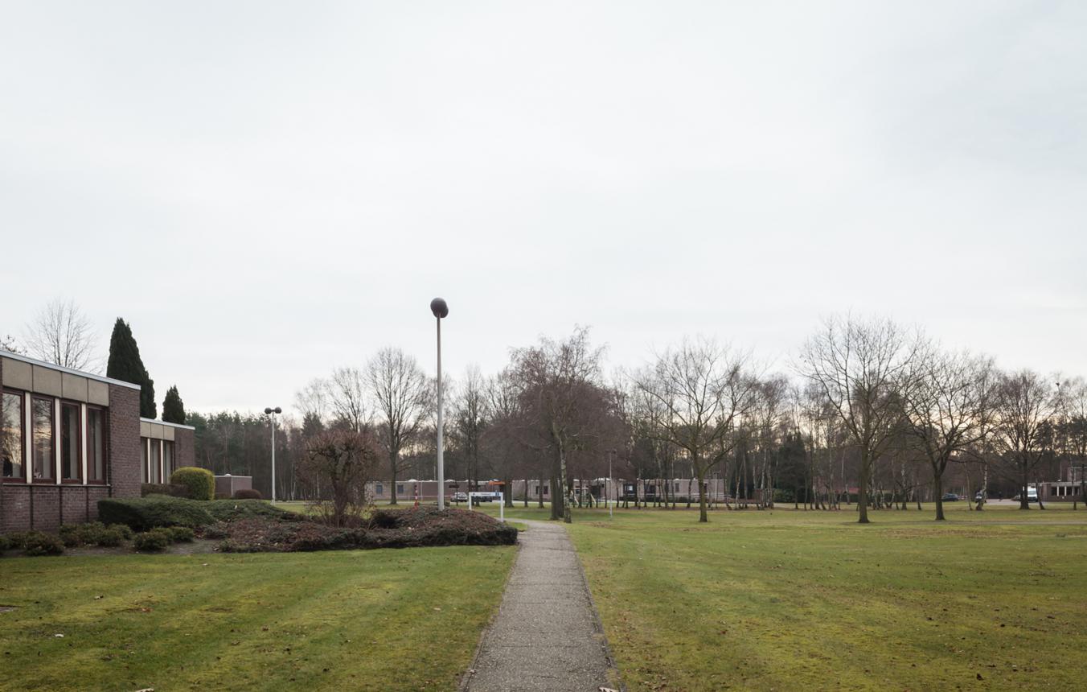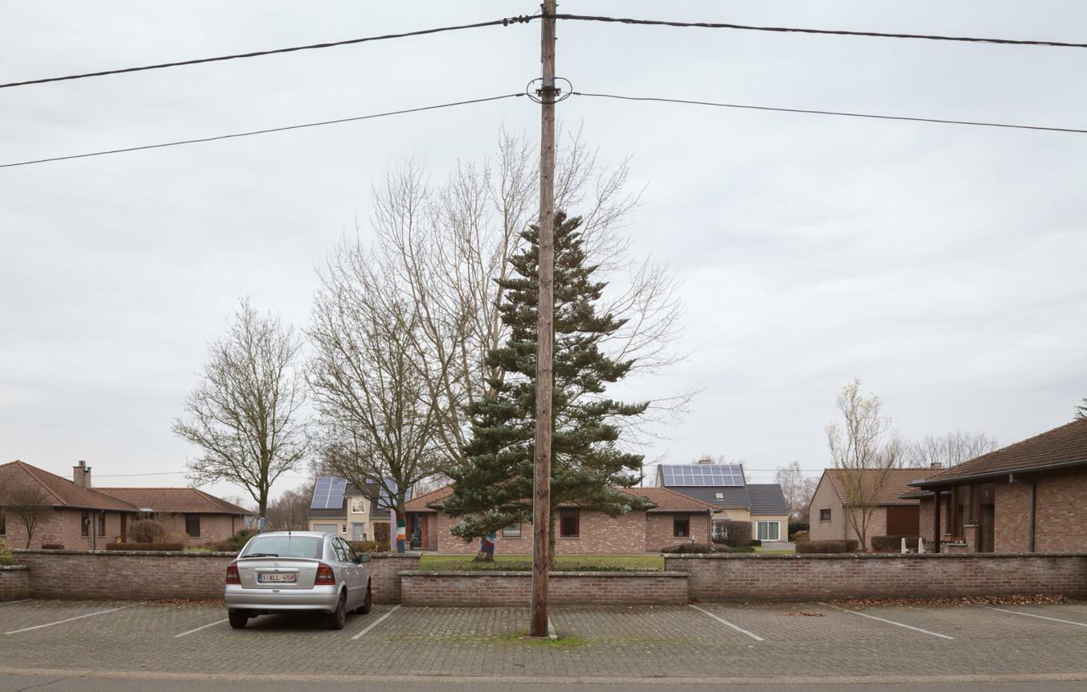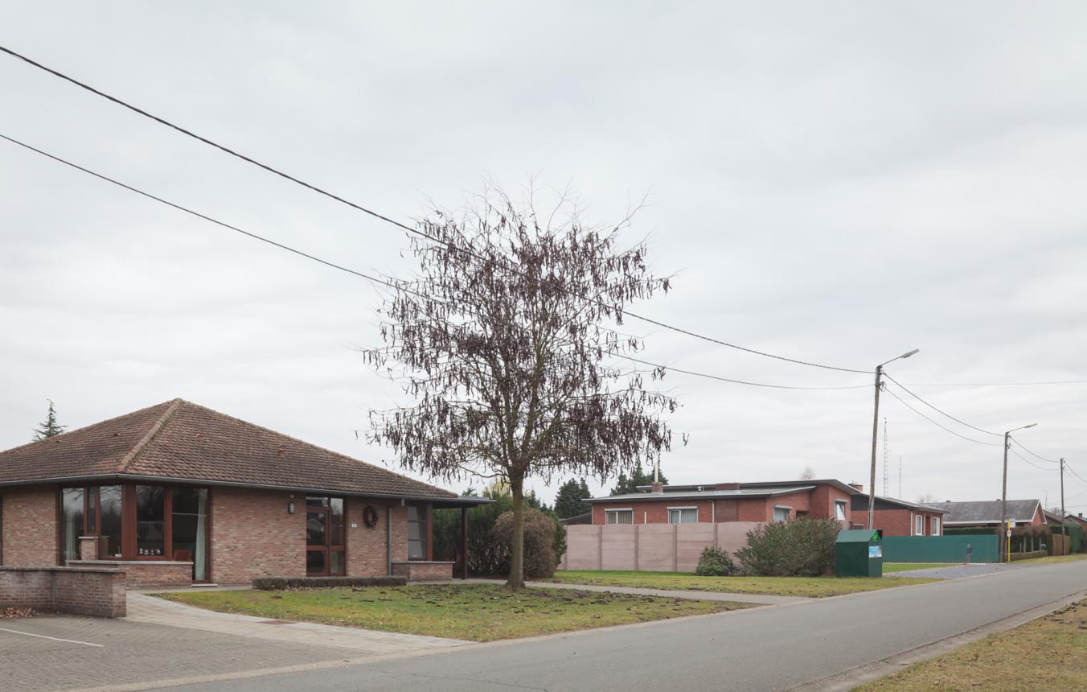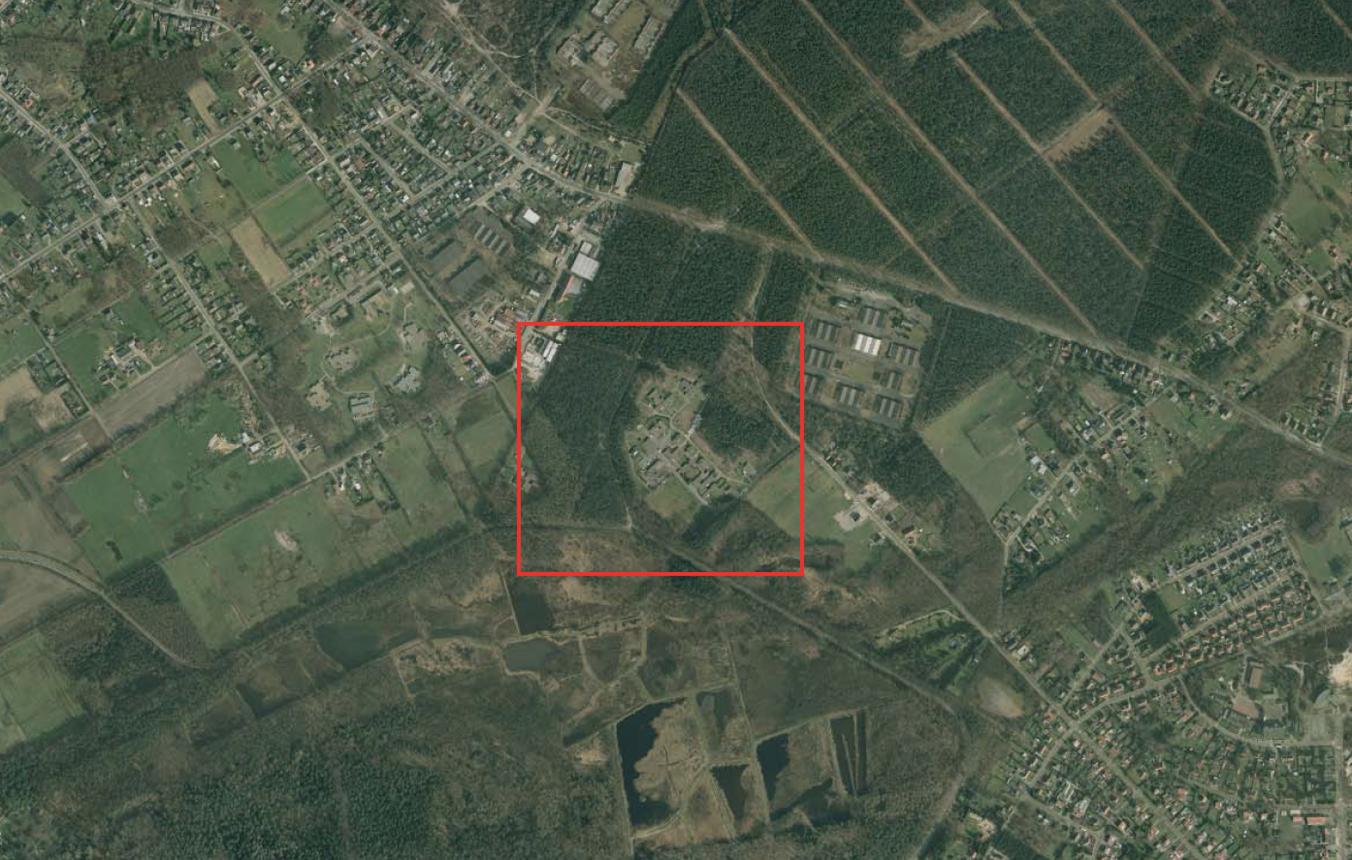Project description
Ter Heide is a care facility set up in 1971 that has developed into a large-scale efficiency-oriented service. It operates on four campuses: Genk (1971), Zonhoven (1980), Hoepertingen (1996) and Tongeren (1999) and now houses more than 400 residents and 650 staff. Each campus organises a range of care services: housing, day care, crisis care, short stays, holiday stays, supervision in the home, etc. The campuses are on the outskirts of the town, which means the care provision is separated from society as a whole. The existing buildings mainly consist of a central logistical core from which lead long corridors serving long rows of identical rooms.
Ter Heide has made its trade mark the support of very vulnerable people. The residents are mentally very limited. In addition, they have aggravated personal characteristics that are a constant threat to their well-being. Our creed is: everyone is special. Everyone is special in their difficulties, passions, needs, experiences, emotions and expectations. But also in their contribution, role, talents and qualities.
In recent years there has been a great desire to translate our evolved vision of care into spatial and infrastructural form. We have replaced the institutional vision by recognisable small-scale social structures, residential neighbourhoods. We now call Ter Heide a village. In our residential neighbourhoods we want to emphasise the intimate, secure and domestic, as well as privacy and the independent aspects of living. Ter Heide is a place where all the parties involved can come home and be part of the social group.
Starting from the present organisation of the campuses in Genk and Zonhoven, and taking account of the infrastructure to be retained, the designer should in the first phase draw up a master-plan for the two campuses. The important thing here is a formulation of the specifications that enables the new replacement building to be carried out in stages. Another special point of focus is the research into room for external projects for the purposes of socialisation (care ranch, childcare, inserting our campus into a cycle route, etc.)
In the second phase, the task is to build 5 houses each for 11 people, including grounds. These houses are for two target groups. The important thing is that the infrastructure is geared to the individual nature of the resident groups and that the characteristics of the residents can be reflected in the features of the buildings and the surroundings (garden, park). The key words here are: recognisability, clarity of view, safety, structure, privacy/individuality, collectivity/encounter. The houses should take maximum account of the integration of the appropriate technical equipment and low-energy running. The available subsidy (from VIPA) must be kept in mind here.
After the master-plan has been handed over, the principal may decide to award part or whole of the brief for its implementation to the design team. But the principal is not obliged to do so; he may also decide to award the subsequent assignments to third parties, based on a new tendering procedure. In this case, the team that drew up the master-plan will be given the task of quality supervisor.
Budget: design and construction of max. 5 houses subsidised by VIPA, €5,000,800, excl. VAT and fees
Drawing up master-plan, flat-rate fee of €80,000, excl. VAT
global fee 10% to 12% maximum, excl. VAT (incl. architecture, stability, technical installations and acoustics study).
Genk OO2705
Assignment to draw up a master-plan for the Ter Heide campus in Genk and Zonhoven and the design and construction of a maximum of 5 houses on the Genk campus.
Project status
Selected agencies
- DIERENDONCKBLANCKE ARCHITECTEN
- De Gouden Liniaal Architecten bvba
- Iglesias Leenders Bylois architecten bv bvba
Location
Klotstraat 125,
3600 Genk
Timing project
- Selection: 24 Apr 2014
- First briefing: 6 May 2014
- Second briefing: 3 Jun 2014
- Submission: 2 Sep 2014
- Jury: 11 Sep 2014
Client
IGL/ Ter Heide
contact Client
Barbara Strauven
Contactperson TVB
Christa Dewachter
Procedure
prijsvraag voor ontwerpen met gunning via onderhandelingsprocedure zonder bekendmaking.
External jury member
Kurt Van Belle
Budget
5.000.000 (excl. VAT) (excl. Fees)
Awards designers
7.500 € excl VAT per candidate- 3 candidates

