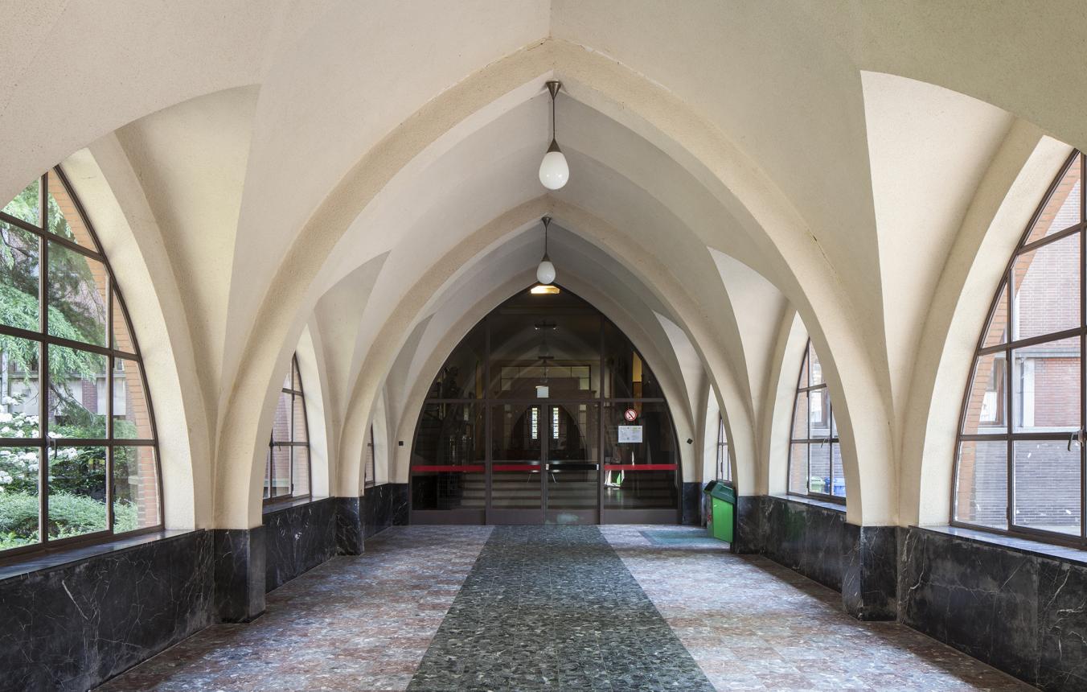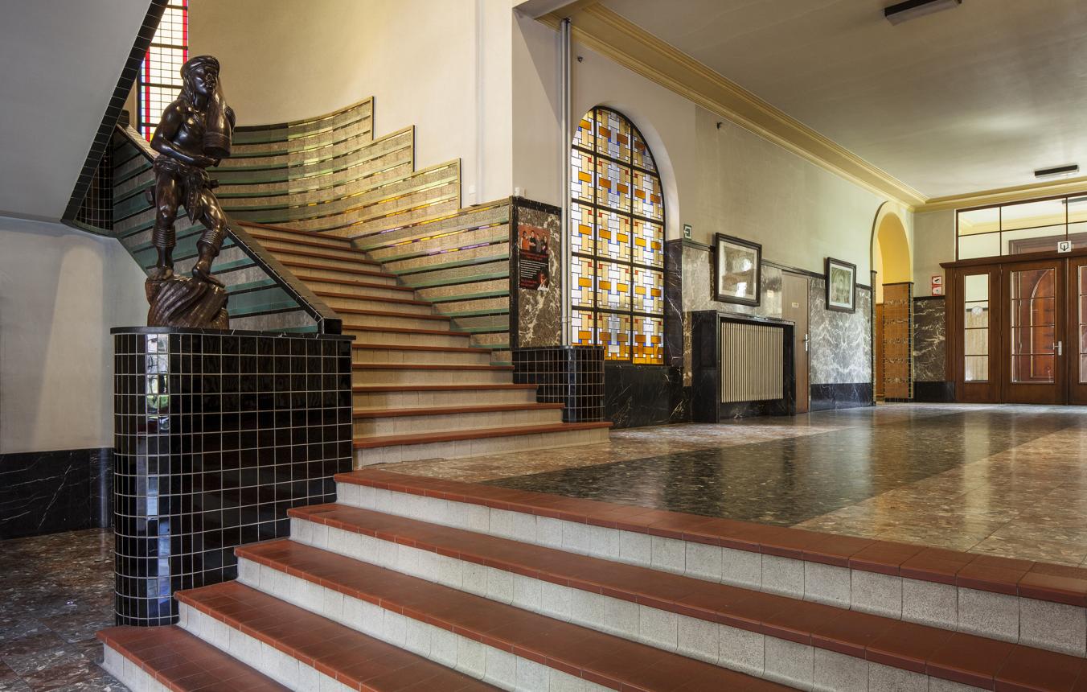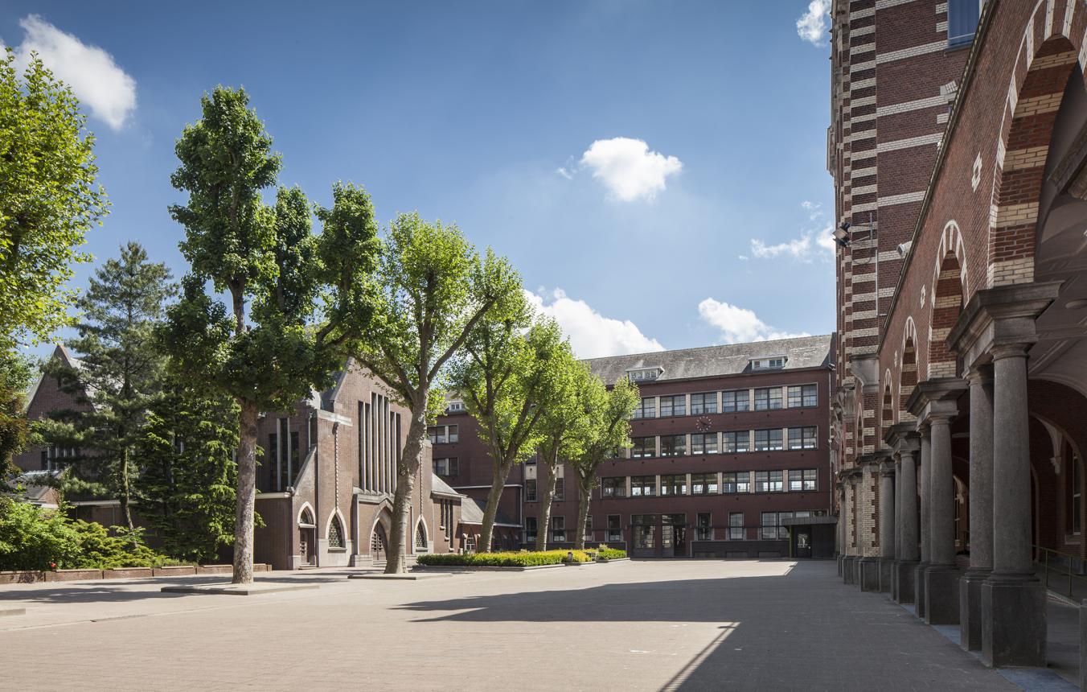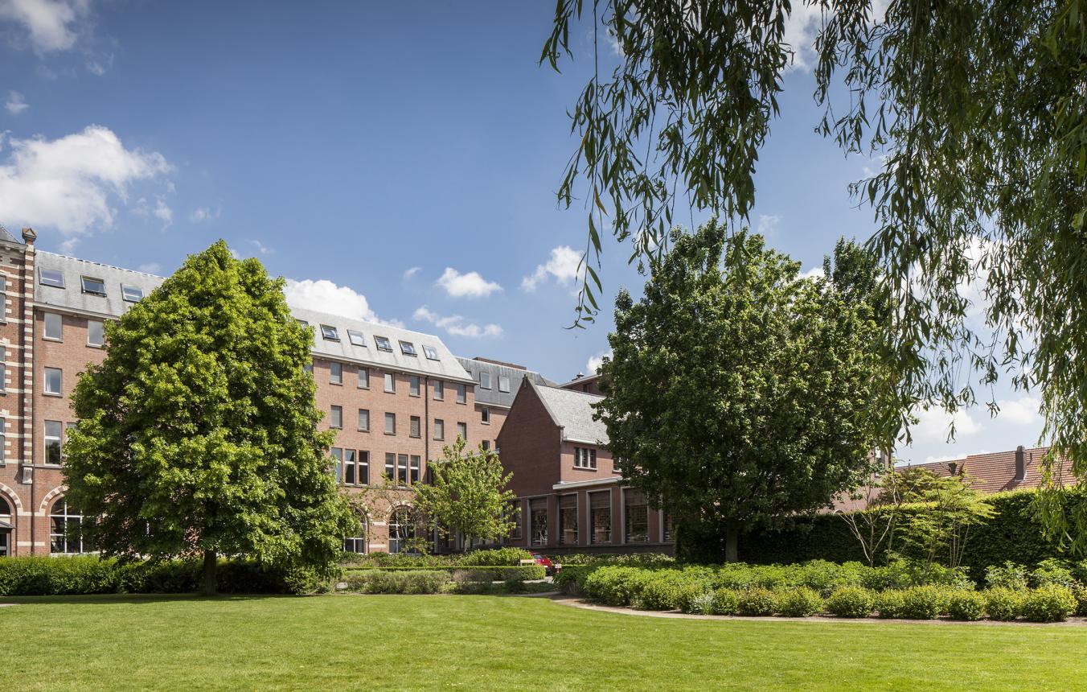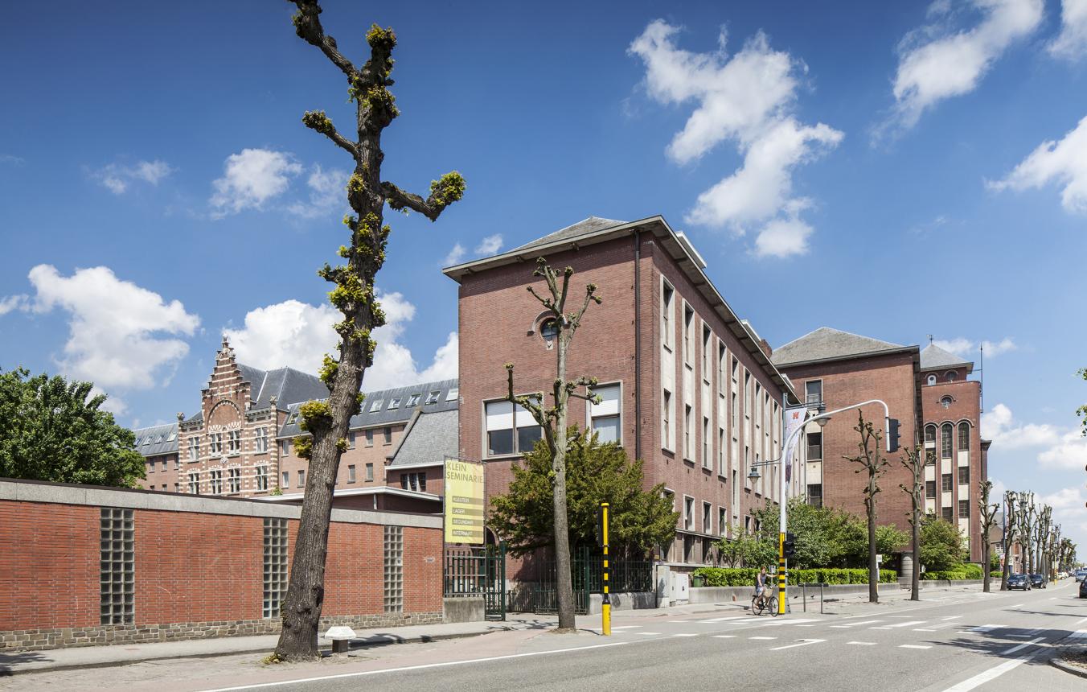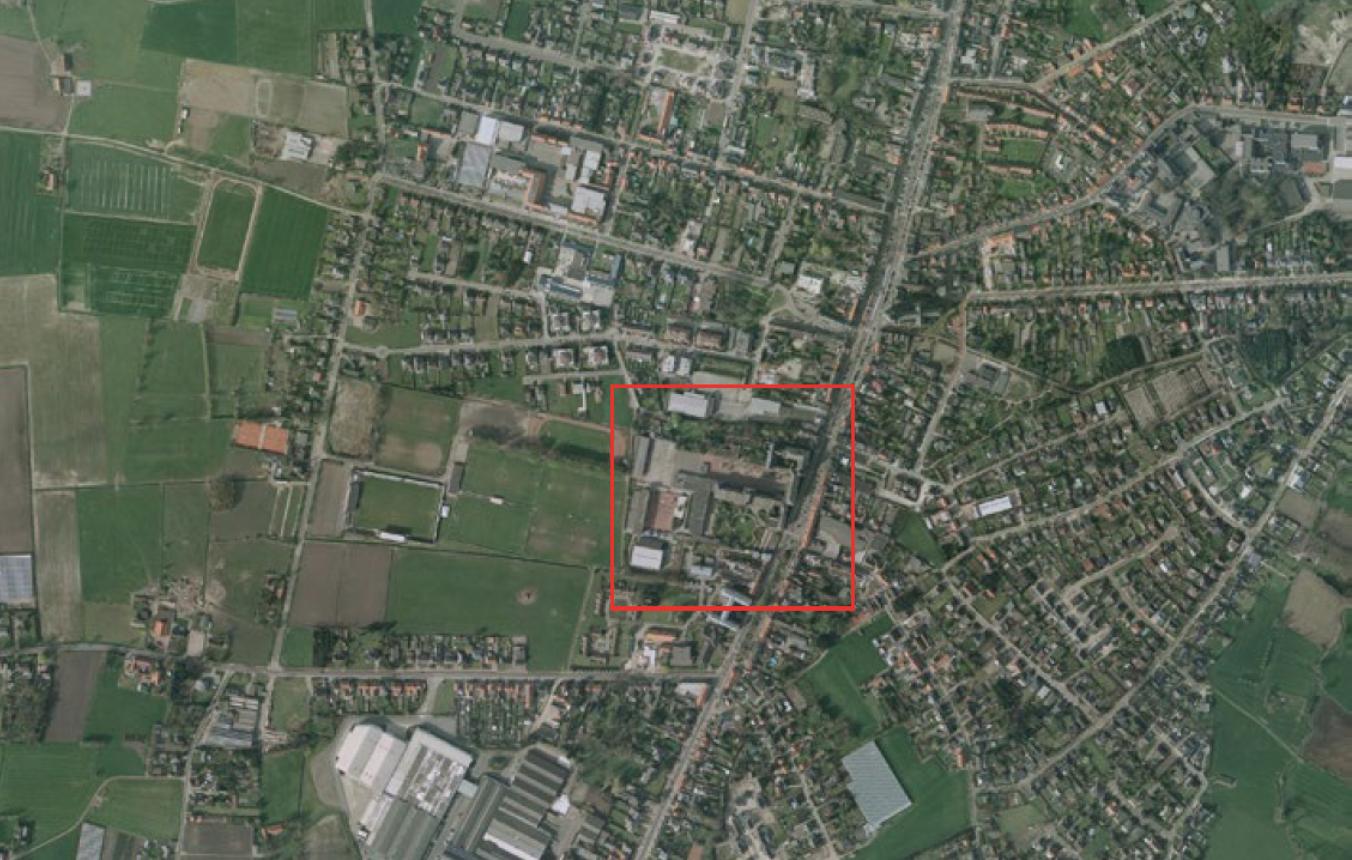Project description
The Klein Seminarie in Hoogstraten is a school campus comprising nursery, primary and secondary education and has a strong tradition of boarding.
This Catholic school was established in 1835 as an Archdiocesan College and in 1837 was converted into the first section of the Archdiocesan Seminary in Hoogstraten. The centenary chapel was built in 1934-35 to a design by the architect Frans Peeters to signal the school's centenary. Between 1939 and 1945 the street-frontage was also renewed: the front building was constructed in the Art Deco style, again by Frans Peeters. This front building was originally designed for boarders; all the teachers were priests who lived in, with a nunnery for the nuns who provided services to the school and its boarders. The school was initially intended only for boarders. As from 1959, day pupils were also admitted. In the first half of the eighties an older boarding building from 1905 was completely converted and renovated, as a result of which spacious rooms could be offered to 150 boarders. Following this a number of dormitories in the front building were also converted into rooms for boarders. However, in the course of the following years, society's need for boarding schools greatly diminished so that there was soon surplus space in the front building.
In the sixties and seventies new rooms for the primary and secondary schools were built behind the boarding wings. The growth of the school and the need for ever more classrooms for specific subjects meant that an increasing proportion of the front building was gradually taken over by the school.
Since 2002 the front building and the centenary chapel have been classified monuments and form a very striking urban landmark in their street (called 'Vrijheid'), which is protected as a site. In addition, the front building and chapel, as part of the Klein Seminarie campus, are also included in the inventory of valuable heritage.
The school experiences the appearance of the building to be at odds with the character of its education. The architecture is a reference to the educational concept of the time, when it was screened off from the influence of society, whereas contemporary education is intended to educate youngsters in the everyday social reality. This openness should be tangible above all in the school's reception area.
The school is faced with a number of building physics problems in the front building and centenary chapel, which require maintenance and restoration. A solution has to be found for present-day norms and standards (accessibility, fire prevention, acoustics, etc.) and interventions have to be carried out in terms of energy use and ventilation. For these reasons and in order to check whether new requirements (additional classrooms, adapted and more spacious teachers' accommodation, open learning centre, sanitary facilities, etc.) are achievable in the front building and the centenary chapel, the school had a master-plan drawn up in 2011.
In the Open Call a draft design will be requested for part of the whole assignment.
Estimated price: €7,500,000 excl. VAT and fees
Global fee: minimum 8% and maximum 12% (including all supplements for restoration, stability, technical installations, acoustics, safety coordination, EPB, etc.)
Note: Candidates must add to their portfolio the details requested in the Flemish Government Order of 14 December 2001 concerning the subsidy system for restoration work on classified monuments, amended by Flemish Government orders on 20 September 2002, 23 June 2006, 30 April 2009, 4 December 2009 and 10 September 2010. You will find more information here.
Hoogstraten OO2611
All-inclusive design assignment for the renovation, restoration and conversion of the front building at the Klein Seminarie in Hoogstraten.
Project status
- Project description
- Award
- Realization
Selected agencies
- Baukuh, RE-ST
- DRIESEN-MEERSMAN-THOMAES architecten cvba
- Origin Architecture & Engineering, Stramien cv
Location
Vrijheid 234,
2320 Hoogstraten
Timing project
- Selection: 18 Oct 2013
- First briefing: 12 Nov 2013
- Second briefing: 3 Dec 2013
- Submission: 3 Feb 2014
- Jury: 13 Feb 2014
Client
Katholiek onderwijs regio Hoogstraten
contact Client
Manu Van Oevelen
Contactperson TVB
Annelies Augustyns
Procedure
prijsvraag voor ontwerpen met gunning via onderhandelingsprocedure zonder bekendmaking.
External jury member
Luc Verpoest
Budget
7.500.000 € (excl. VAT) (excl. Fees)
Awards designers
€4000 excl. VAT per candidate -3 candidates

