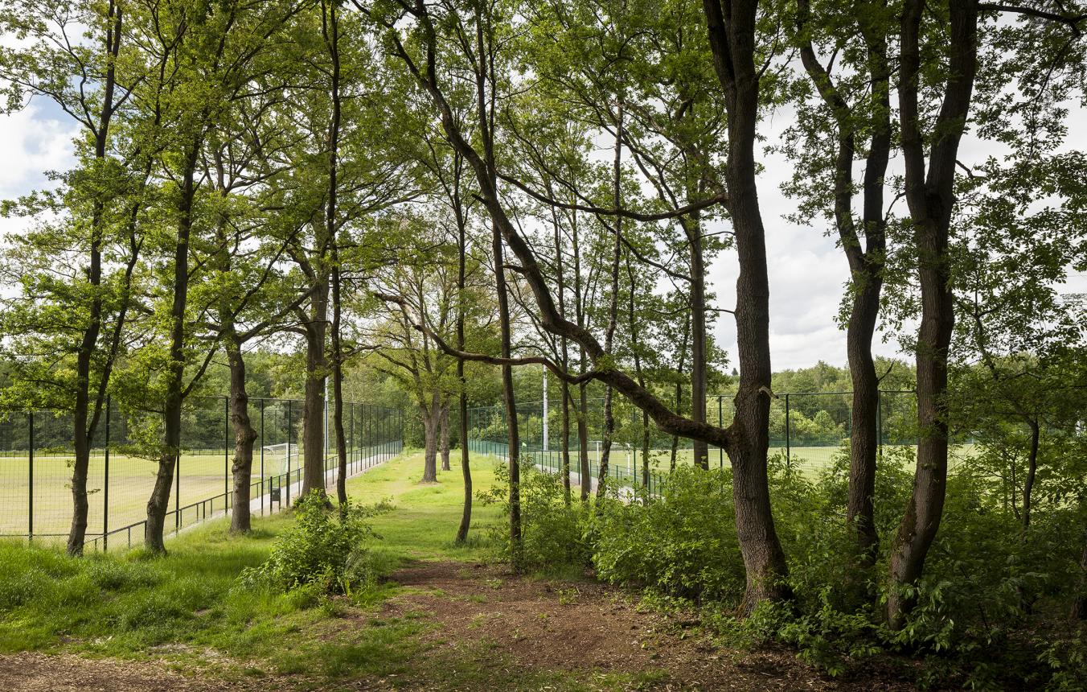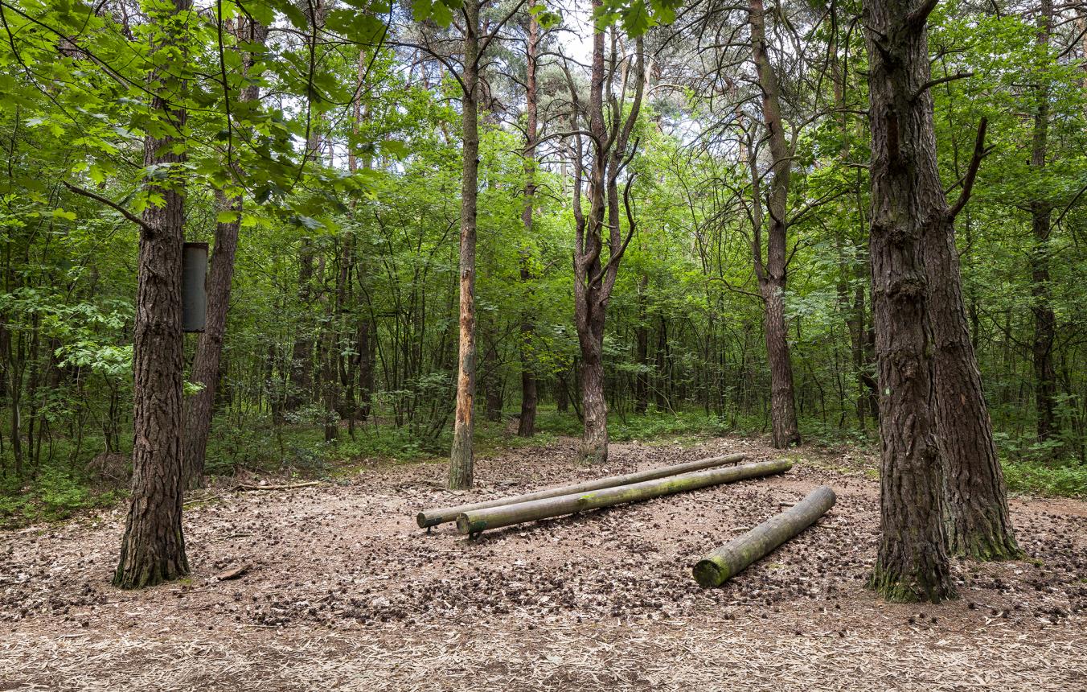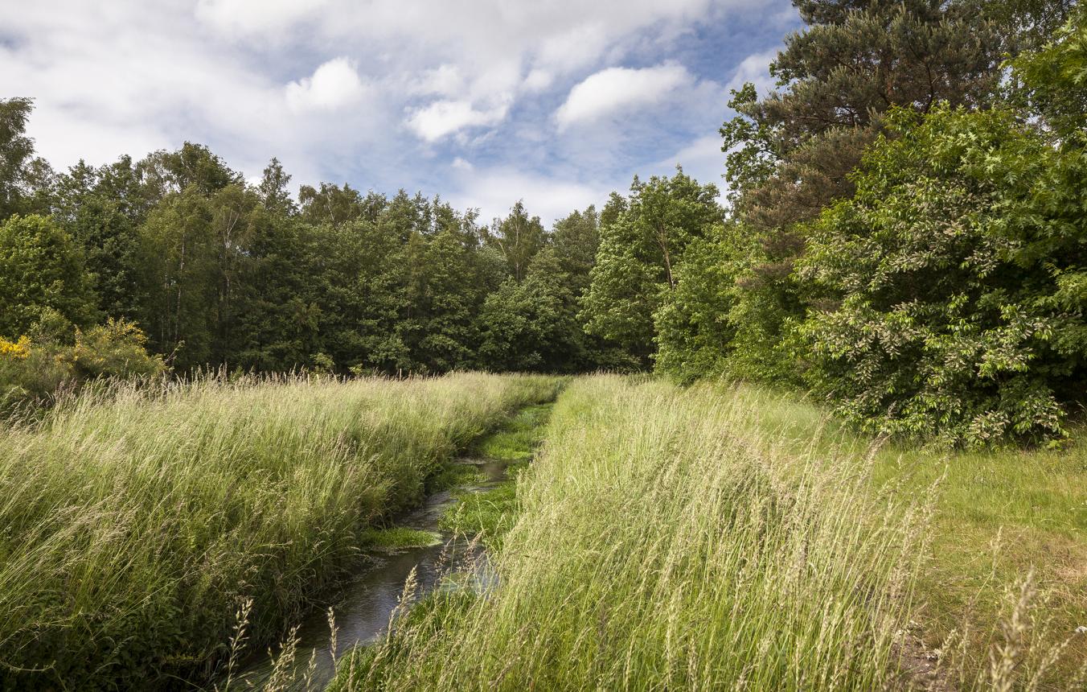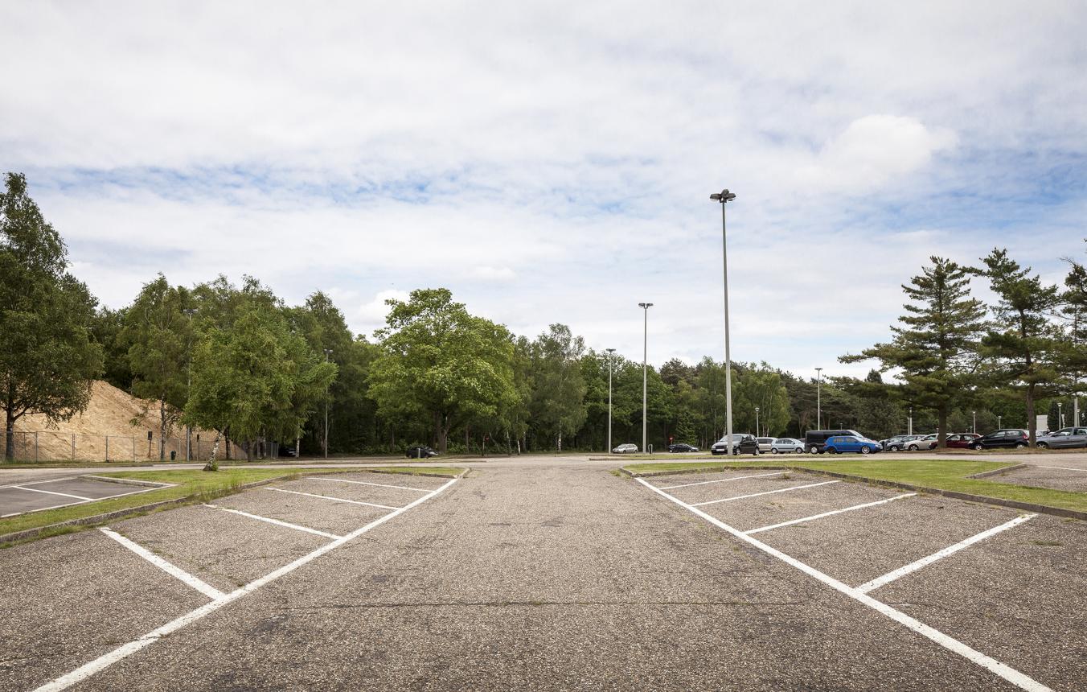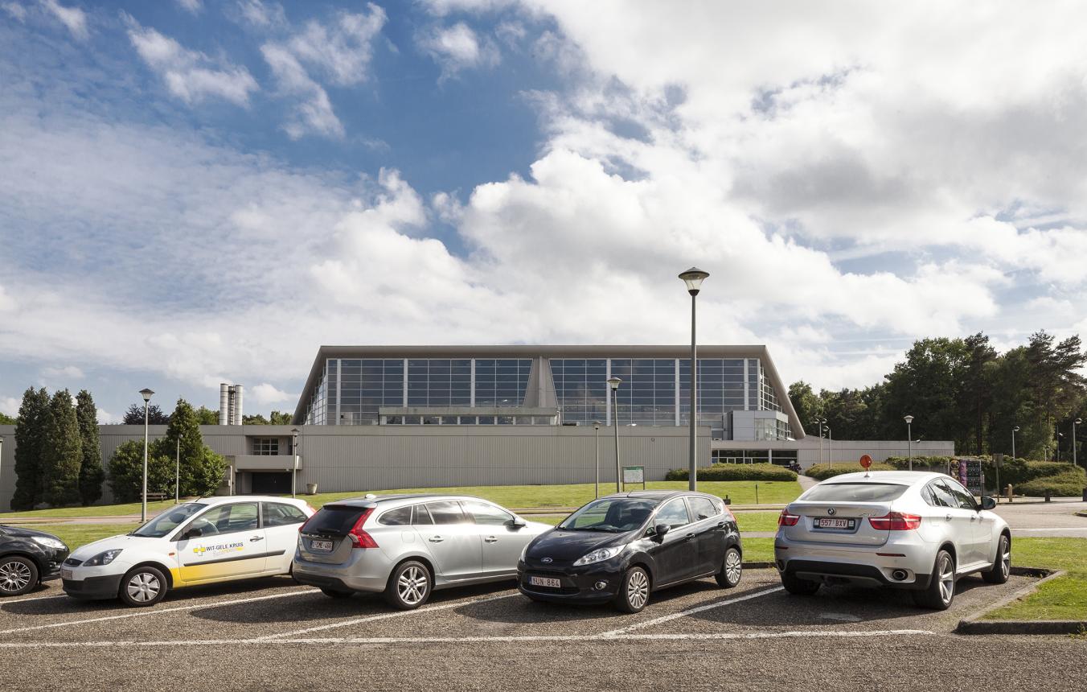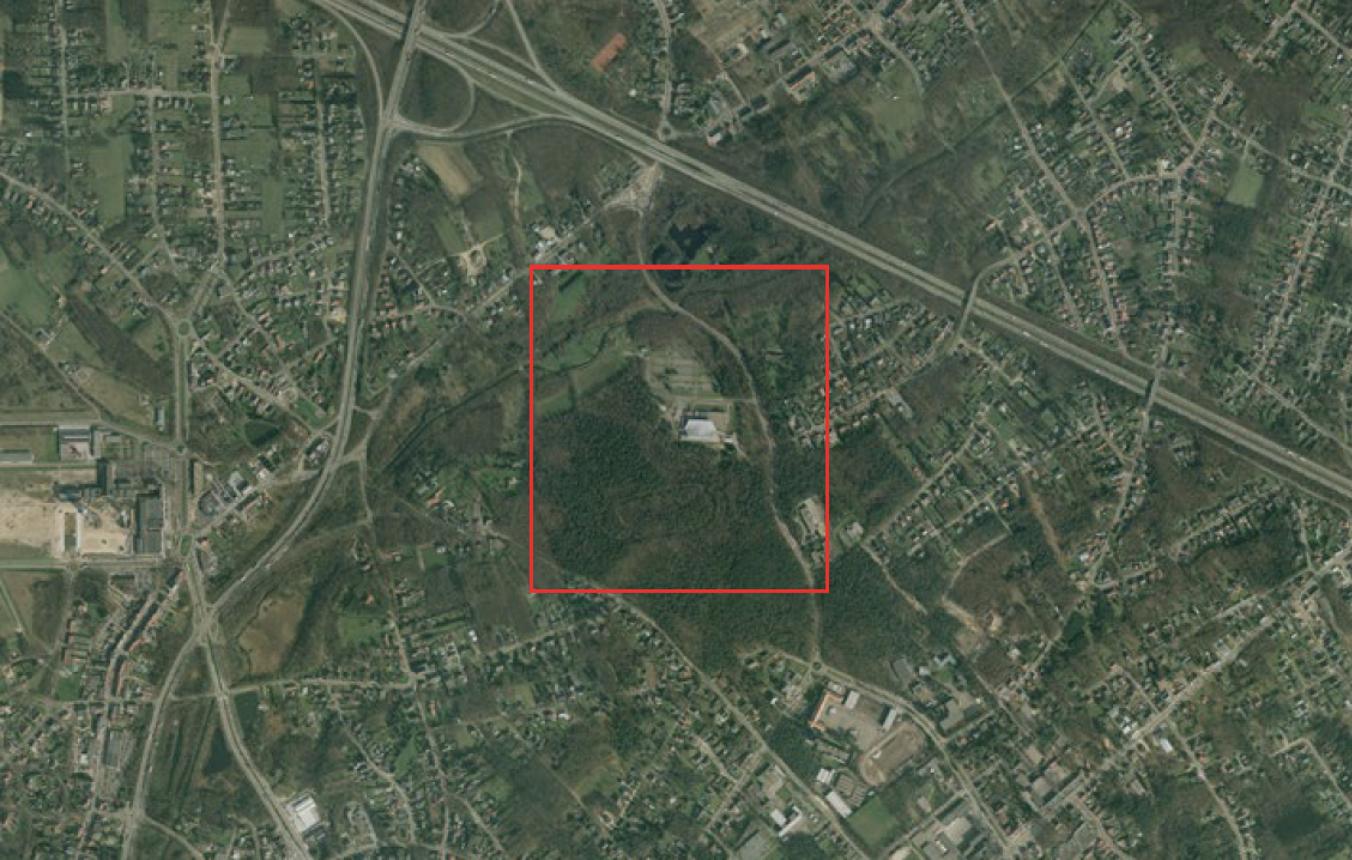Project description
Genk town council is actively engaged in developing a number of strategic projects to give shape to the town with its various focal points and to boost the level of facilities and the experience of the town. One of these sites is the sports park in Emiel Van Dorenlaan. Some time ago the architect Isia Isgour drew up a master-plan for this sports campus, and the present sports centre with its municipal swimming baths, now a protected monument, is a fine building that forms part of it.
Work on a new municipal sports hall, alongside the municipal swimming baths, started in the spring.
The existing municipal sports centre is a protected building of exceptional architectural value. For this reason the architects of the new sports hall opted for a design that is out of the ordinary. The aim is to give this sports hall an identity of its own, just as vigorous and striking as its counterpart.
In the present assignment, Genk town council wishes to have the grounds of this sports park designed and the design carried out. The public space that makes up the sports park should be able to incorporate a range of sports-related programme elements (skatepark, football cage, playground, etc.) and the organisation of municipal activities. The design will put forward innovative proposals to achieve these aims.
The quality of the design of the public space should underpin and enhance the quality of the buildings. Both buildings, the existing and new sports halls, will be opposite each other and will thus enter into dialogue. The space between the buildings should on the one hand fuel this dialogue by fitting in with the design of the two buildings and on the other should upgrade the sporting experience of the location by including an appropriate range of activities.
The high-quality public space between the new sports hall and the existing sports centre will also function as a municipal square from where the routes to the various functions of the sports park will depart (sports centre, sports hall, sports wood at the rear, football pitches, car park, etc.).
In addition to the 'sports square', in this assignment our aim is also to organise the whole sports park, integrating the existing qualities of the landscape, the valley of the Stiemerbeek stream and the municipal wood.
In concrete terms, the assignment includes:
- the design and arrangement of the 'sports square' between the entrances to the new sports hall and the municipal swimming baths (stage 1).
- positioning of the desired and possible programme elements that can be accommodated on the new 'sports square' (in consultation with the sports department). These programme elements are to be incorporated fully into the design for the square.
- the design of the sports park within the bounds of the project area.
- the integration of the valley of the Stiemerbeek stream into the existing wooded landscape.
- the more efficient organisation of the front car park.
- the optimisation of traffic circulation to and on the site.
- creating a safe junction between the E. Van Dorenlaan and the entrance to the sports centre site.
- investigating and developing the water management on the site, taking account of the conditions imposed by Limburg's provincial authorities.
Budget: creation of sports field (stage 1): €1,450,000 incl. VAT
Fee: Based on KVIV fee scale I, class 1
Genk OO2608
All-inclusive design assignment for laying out the surroundings of the sports park in Genk.
Project status
Selected agencies
- LIST, LOLA landscape architects
- Artgineering, textoer
- Atelier JPLX bvba
- Studio Paola Viganò
Location
Emiel Van Dorenlaan,
3600 Genk
Timing project
- Selection: 10 Dec 2013
- First briefing: 20 Feb 2014
- Second briefing: 22 Apr 2014
- Submission: 23 Jun 2014
- Jury: 30 Jun 2014
Client
Stadsbestuur Genk
contact Client
Veronique Claessens
Contactperson TVB
Annelies Augustyns
Procedure
prijsvraag voor ontwerpen met gunning via onderhandelingsprocedure zonder bekendmaking.
External jury member
Paul Vermeulen
Awards designers
€5,000 excl. VAT per winner – 4 candidates

