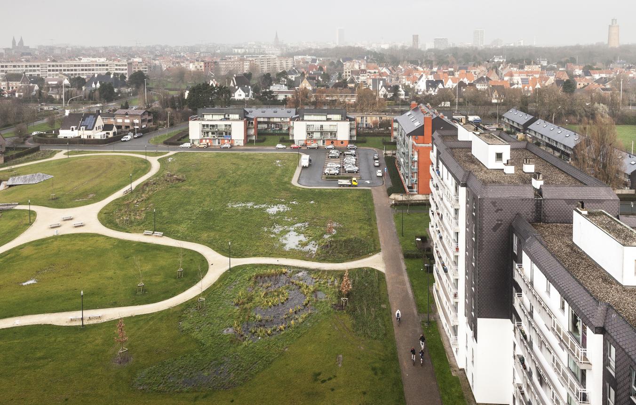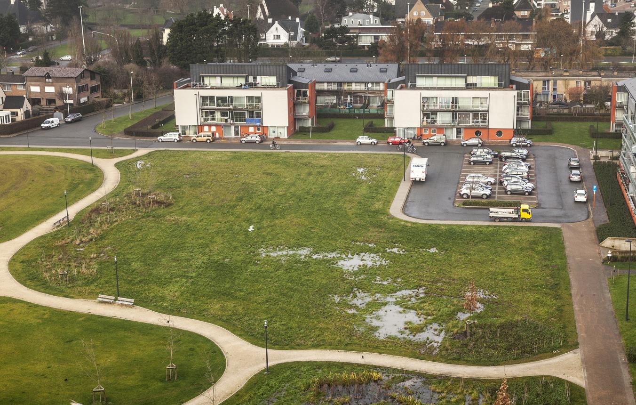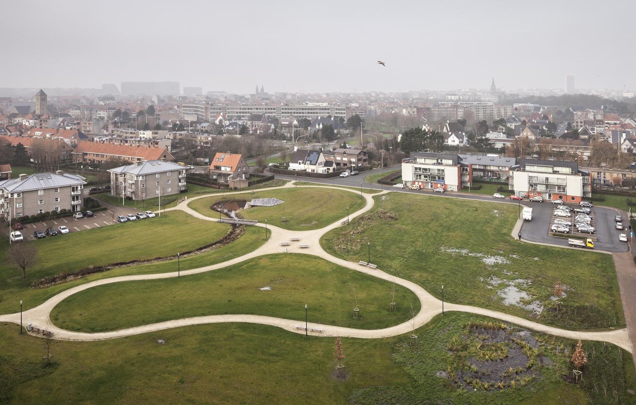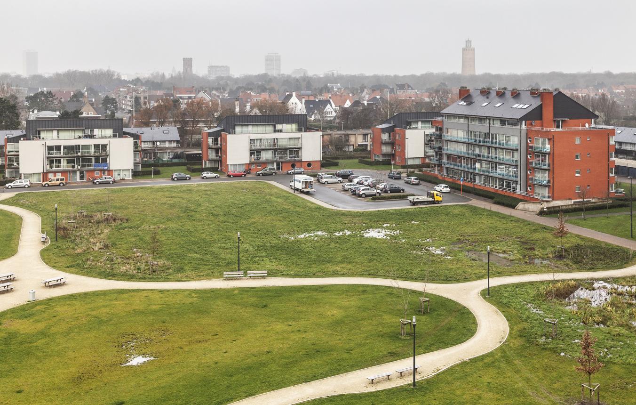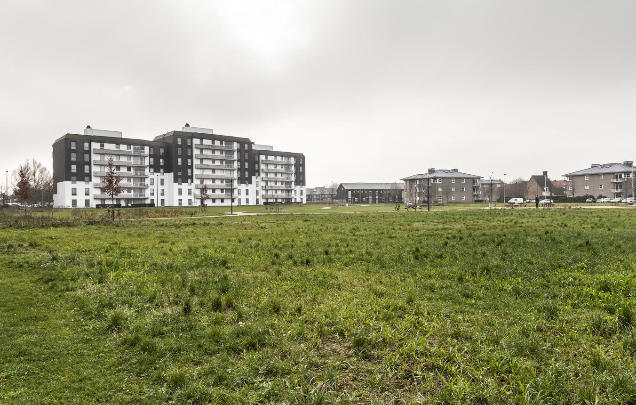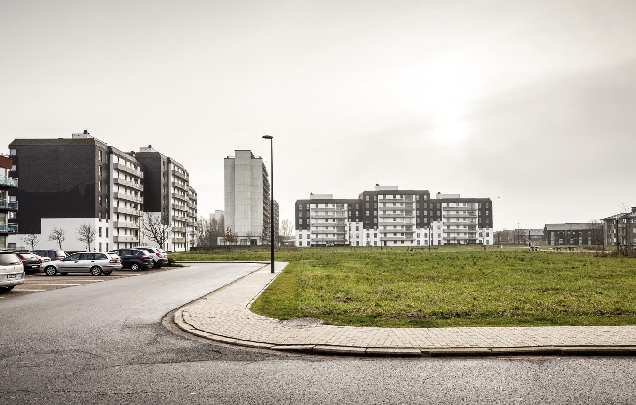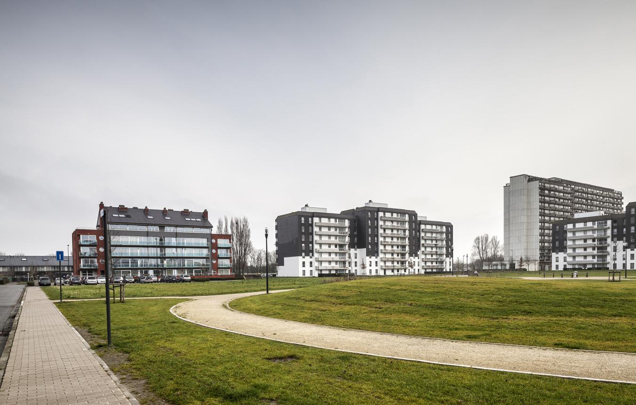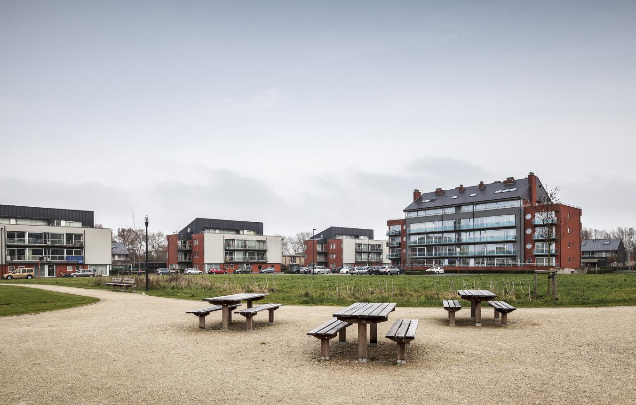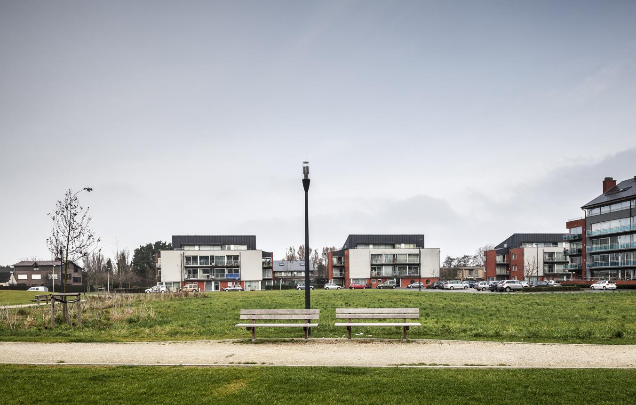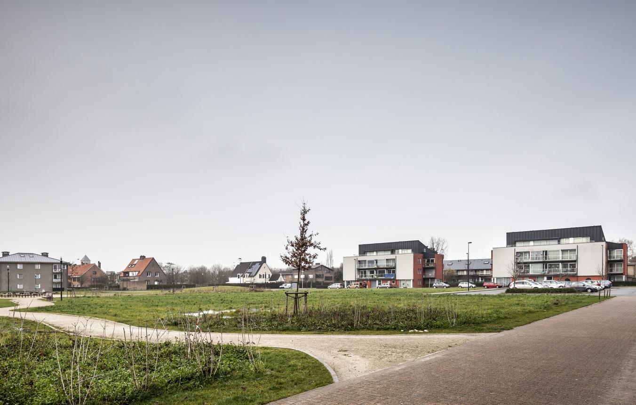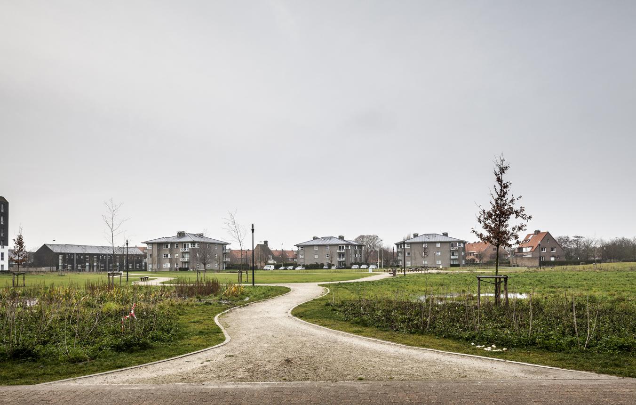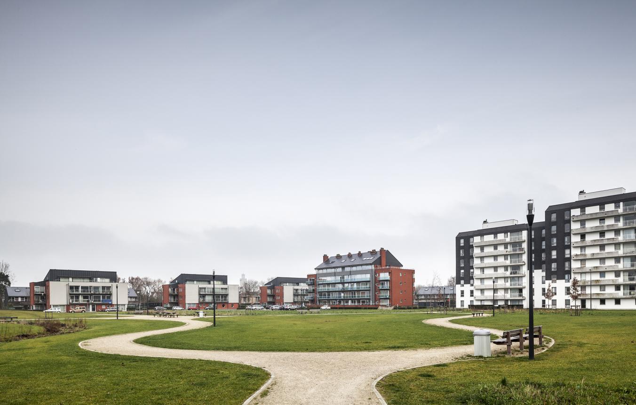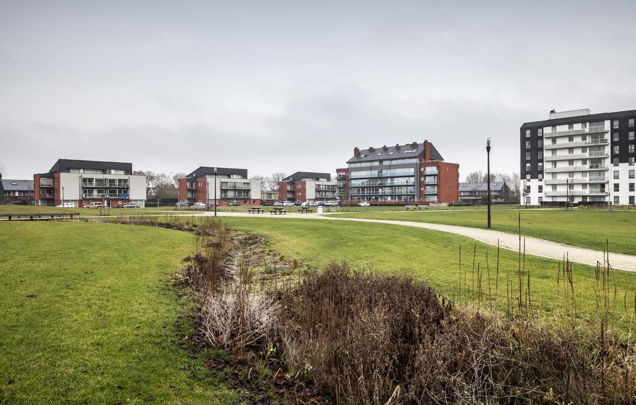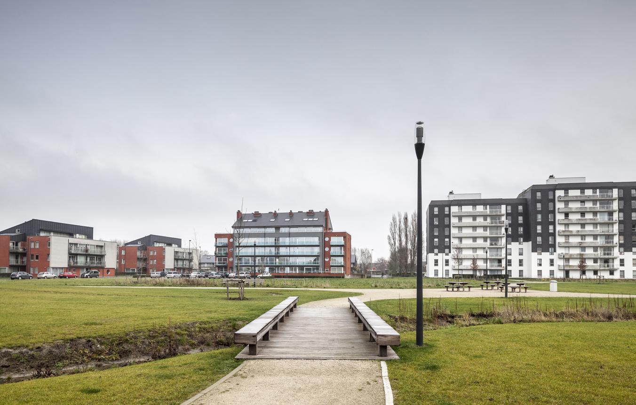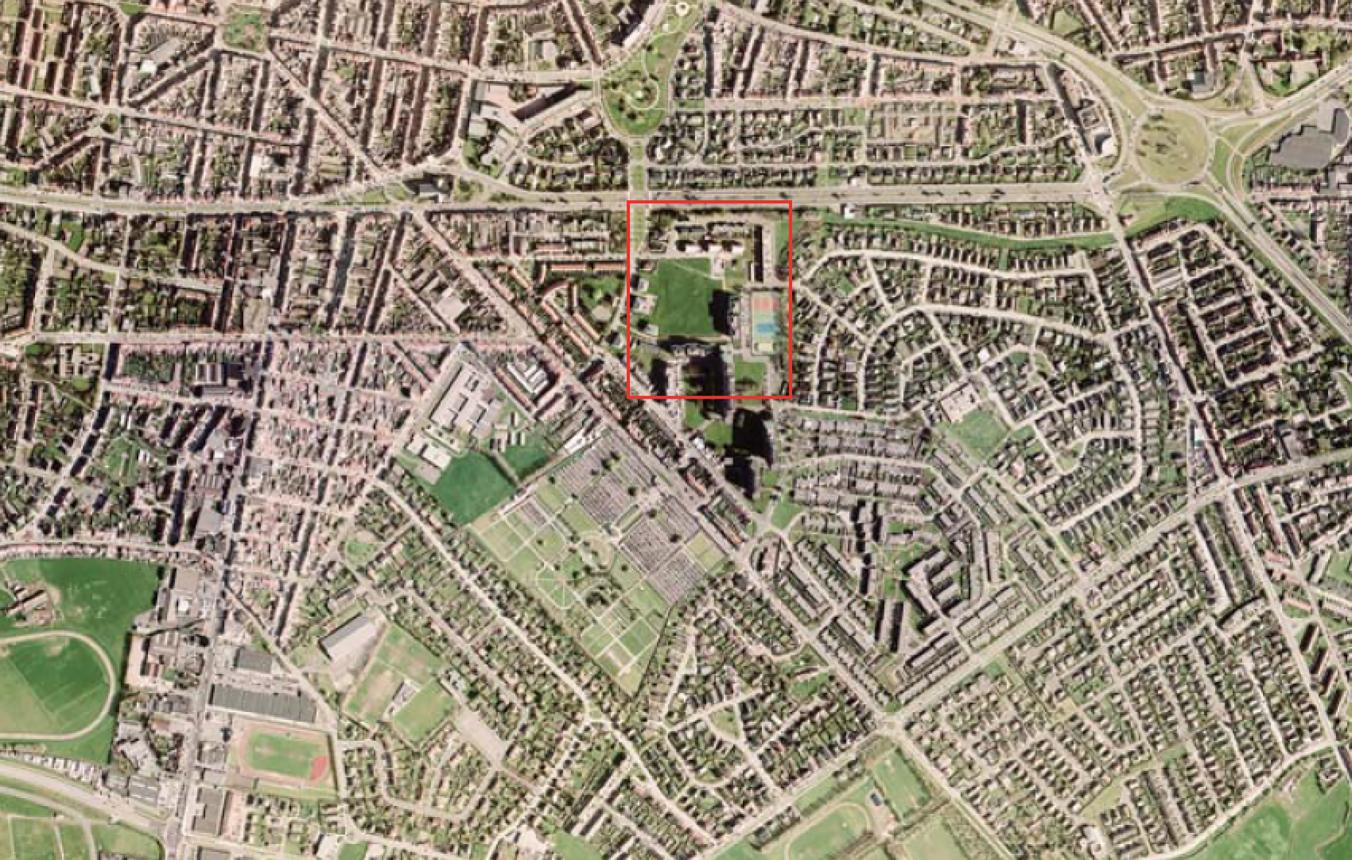Project description
De Gelukkige Haard is a social housing company with a current stock of 1678 housing units. They are distributed across the territory of Ostend and Bredene.
Under the current urban planning framework a maximum of about 140 flats can be built on this plot.
The client prefers a minimum of 60 units and a maximum of about 100.
The designers are expected to give a well-reasoned response to the requirements of livability in the district, the number of units, their quality, etc. The balance between the various reactions will form the basis for the ultimate choice.
In short, the designers are expected to make an exciting and intelligent response to the issue of collective social housing.
Quality of life and sustainability are the most important elements for De Gelukkige Haard. From as early as 1970 our houses and flats have been insulated and ventilated. Which is why, for this project, we have opted to cooperate with the Department of Building at Hogeschool Ghent, headed by Prof. P. Ampe, in order to optimise energy efficiency. The aim is to construct an energy-neutral building. The designer(s) will have to cooperate with a team of researchers who will analyse the buildings' performance. The researchers will determine the optimised composition of the building skin and the technical systems to be used in consultation with the client, designers and experts.
The designer is to keep to the following division:
1. 40% with 1 bedroom, where the bedroom has a minimum size of 16 sq. m.
2. 60% with 2 bedrooms, where one bedroom has a minimum size of 16 sq. m. and the other a minimum of 12 sq. m.
3. The ground-floor flats must be equipped for handicapped wheelchair users.
4. In the cellar, a storeroom must be provided for each flat, whose floor area allows a bicycle to be stored.
5. The cellar must also contain 60 lock-up garages.
Fee
Architecture fee: Level 2006.1 VMSW
Fee for stability and technical systems: in accordance with VMSW guidelines, model contract R1-2005
Budget: dependent on the number of housing units to be built (min. 60 & max. 100), in accordance with NFS2 (VMSW)
Oostende OO2503
All-inclusive architecture assignment for the construction of a complex of fl ats in Ostend.
Project status
- Project description
- Award
- Realization
Selected agencies
- architecten BOB361 architectes
- Architecten GROEP III cvba, evr-Architecten
- LAVA architecten
- Martine De Maeseneer Architecten bvba
- PIOVENEFABI, YellowOffice
Location
Karel Goetghebeurstraat,
8400 Oostende
Timing project
- Selection: 21 May 2013
- First briefing: 17 Oct 2014
- Second briefing: 16 Jan 2015
- Submission: 13 Apr 2015
- Jury: 27 Apr 2015
Client
CVBA De Gelukkige Haard
contact Client
Tom Casteur
Contactperson TVB
Julie Mabilde
Procedure
prijsvraag voor ontwerpen met gunning via onderhandelingsprocedure zonder bekendmaking.
External jury member
Alexander Dierendonck
Awards designers
4.500 € excl VAT per winner -5 candidates

