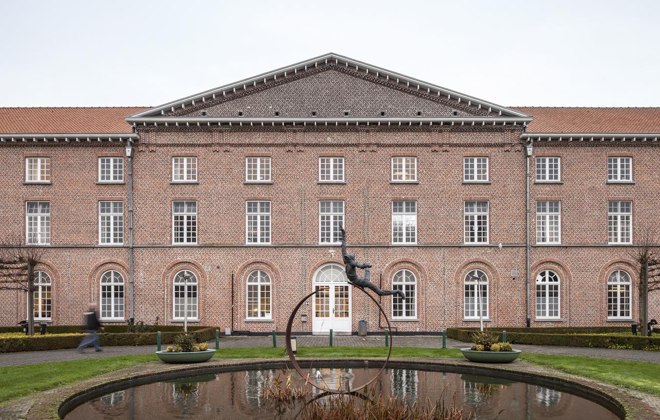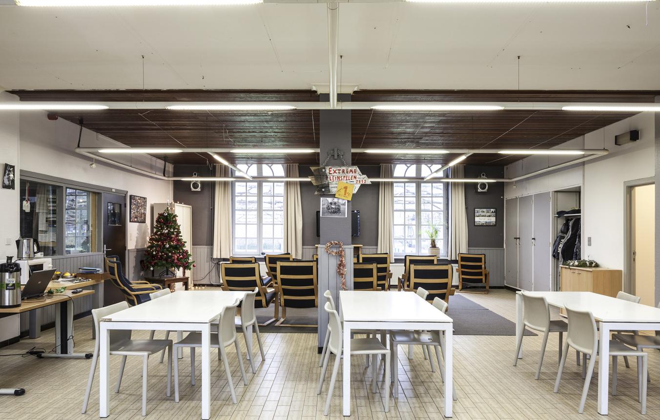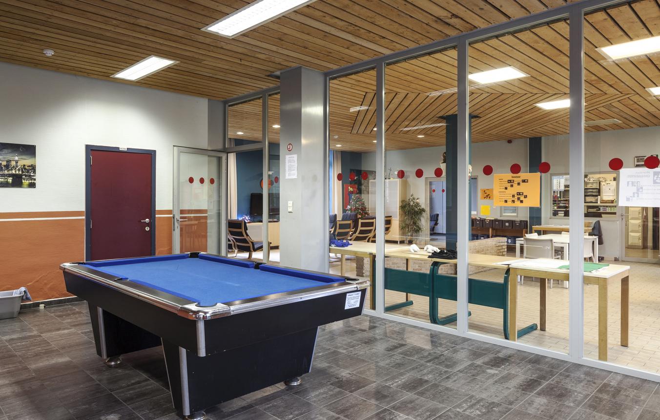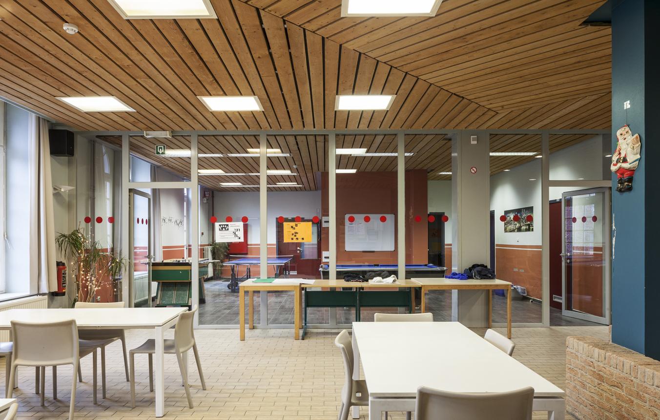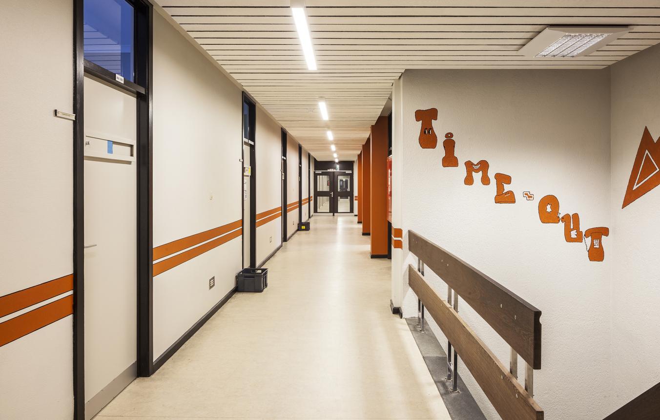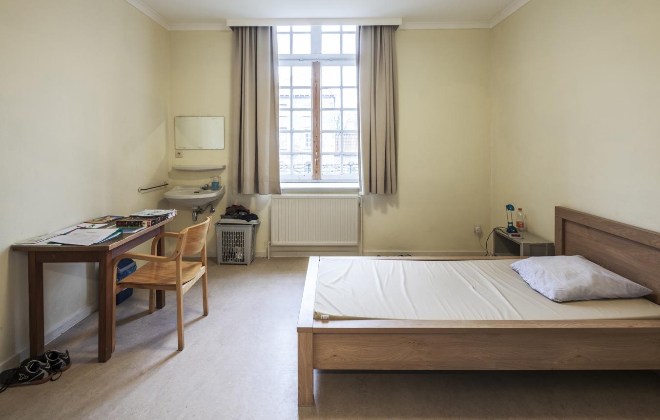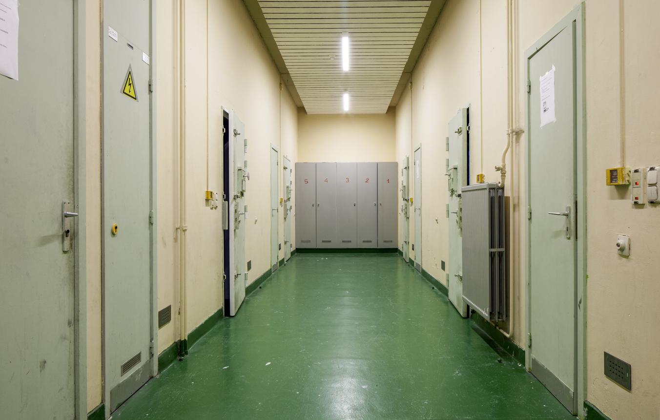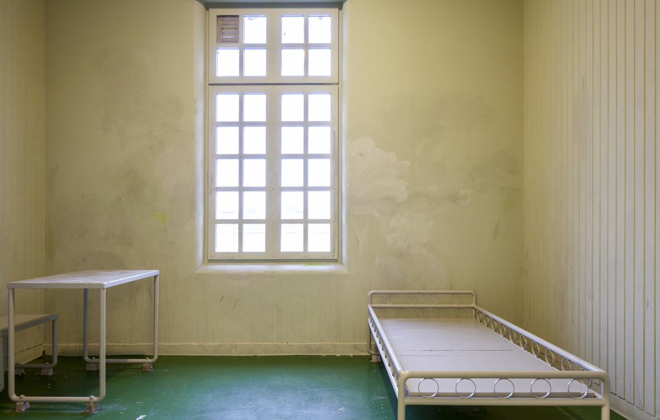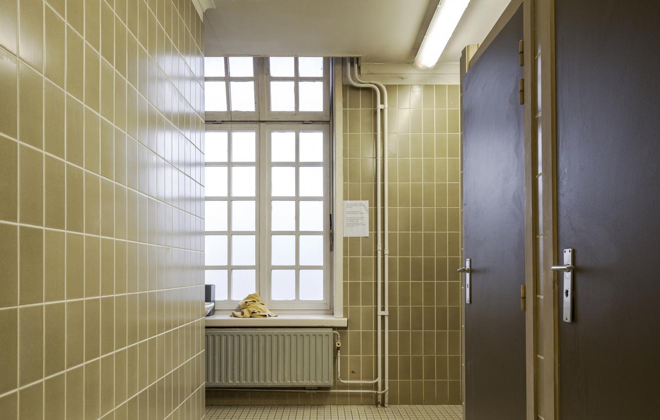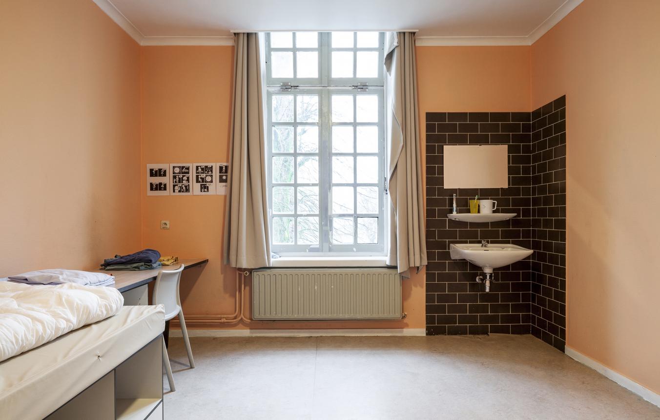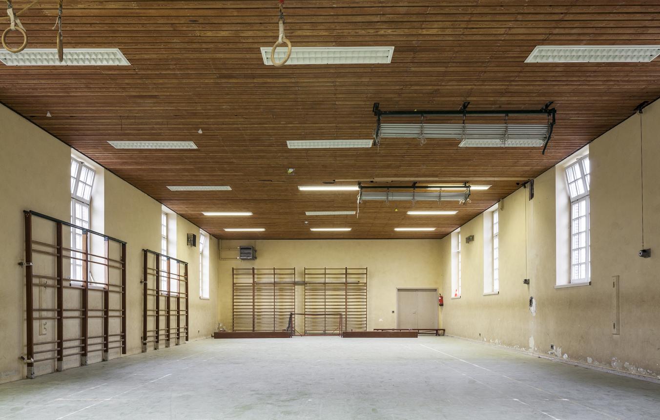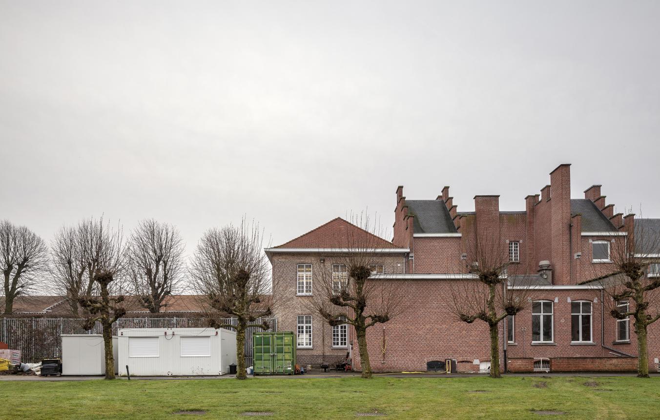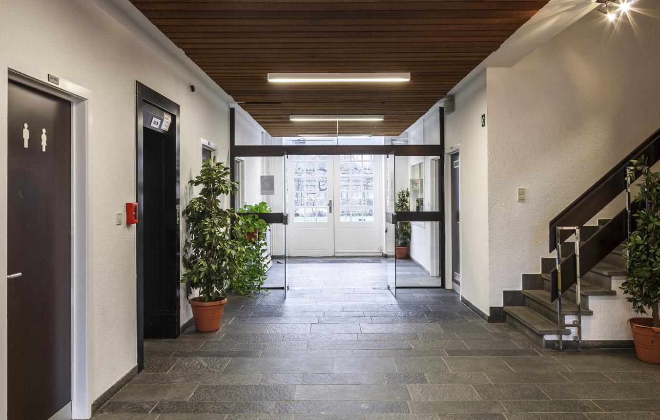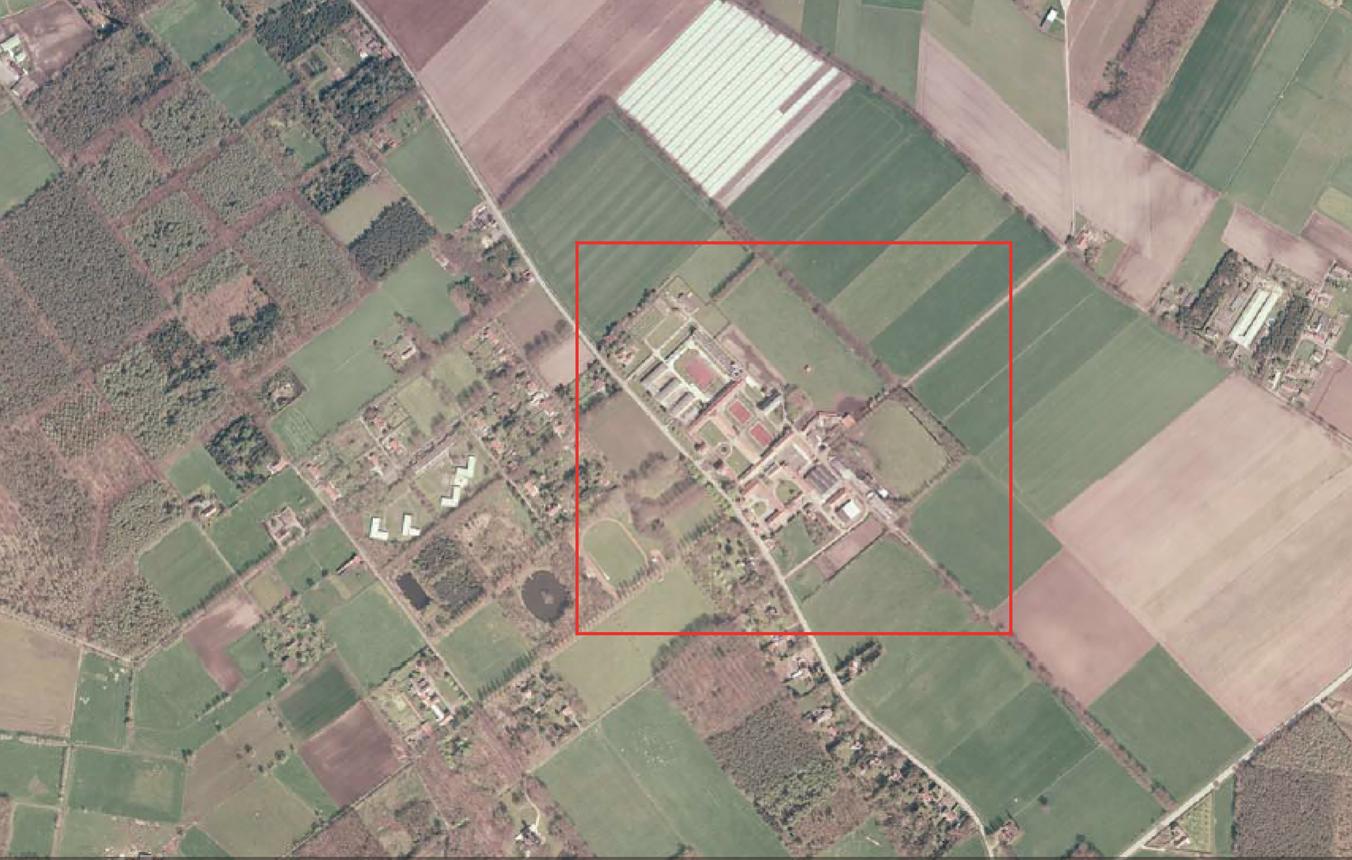Project description
The Community Institution Section of the Youth Welfare Agency is considering the thorough renovation of a number of units on the Ruiselede campus, so that it can continue to guarantee full and up-to-date service provision.
In 1836, the Société de Bruges pour la Fabrication du Sucre de Betteraves was stimulated by the still young state of Belgium to set up a sugar factory at Sint-Pietersveld in Ruiselede. This prestigious project, housed in an imposing complex in a neo-classical factory style, foundered in the very first year because the poor sandy soil was unsuitable for growing sugar beet. In 1849, inspired by Edward Ducpétiaux, the General Inspector of Prisons, and with the architect Joseph Dumont as expert in building prisons, the government reorganised the buildings for use as a reform school for 'criminal and neglected children', using the minimum of resources. The original building and adjoining farmstead are fully classified, as is the surrounding landscape. The target group and the definition of the work have evolved over time and the Ruiselede campus of the De Zande community institution currently provides supervision for 80 boys who have been sent there by the courts.
The brief is for a full renovation of about 4,500 sq. m. of floor area and possibly a new integrated building with 300 sq. m. floor area. Other important elements are the improvement of the building's fire safety, better control of climate and energy use, conceptual and material sustainability, an efficient but discrete security concept, high-quality concepts for community living, with its various functions (kitchen, bedrooms, living area, relaxation etc.) and sufficient sports infrastructure. All interventions are subject to approval by the Immovable Heritage Agency, which implements the prevailing monument protection orders. The work is to be carried out in stages, with an eye to the available funds and the retention of the legally stipulated number of places.
There are several dimensions to the evolution of the social assignment and educational programme of a community institution. With a number of seeming dualities or areas of tension, the challenge is to transpose these dimensions appropriately into the infrastructure of the units to be renovated. Important aspects of security and the deprivation of freedom play a part in the consideration of the task of providing help, even though they do not involve detention. In addition, the infrastructure underpins a highly structured, residential educational regime that is reconciled as well as possible with the rights of the youths. These rights are stated in the Decreet Rechtspositie voor Minderjarigen (DRPM) (Act concerning the legal position of minors) and are adapted to the findings and recommendations of the recent investigation by the Care Inspection Agency. The renovation must also take account of the differentiation of what is available on the basis of various help-provision modules (reception, time-out, diagnosis, supervision and treatment). These modules are organised in the form of units. The allocation of a module to a particular unit is temporary, however, and must in the course of time be reversible. Next, the assistance actions and activities lie on the indoor-outdoor axis and many external partners/actors are involved in the course of the assistance work. What is more, these external people regularly enter the institution for discussions and individual activities. Lastly, activities and the running of a unit/community group are organised with the whole group, with sub-groups and/or individually. These activities can take place under supervision, or else with remote monitoring. This too must be facilitated by the renovated infrastructure.
The client wants to engage a team that pays particular attention to the timing imposed and the budget available, and which is able to integrate the various parts of the study, including the architecture, stability and utilities, into a single entity.
Overall fee between 10 and 11% (incl. stability and utilities)
Ruiselede OO2501
All-inclusive architecture assignment for the renovation of 6 communities at the community institution in Ruiselede.
Project status
- Project description
- Award
- Cancelled
Selected agencies
- Atelier Kempe Thill architects and planners
- architecten de vylder vinck taillieu
- Atelier M Architects + Planners
- UR architects
Location
Bruggesteenweg 130,
8755 Ruiselede
Timing project
- Selection: 19 Mar 2013
- Toewijzen opdracht aan de ontwerpers: 1 Oct 2013
- First briefing: 5 Apr 2013
- Second briefing: 30 Apr 2013
- Submission: 16 Aug 2013
- Jury: 29 Aug 2013
Client
VO, WVG, Agentschap Fonds Jongerenwelzijn, Afdeling Gemeenschapsinstellingen
contact Client
Buyschaert Lies
Contactperson TVB
Annelies Augustyns
Procedure
prijsvraag voor ontwerpen met gunning via onderhandelingsprocedure zonder bekendmaking.
External jury member
Christine Deruijter
Budget
6.500.000 (excl. VAT) (excl. Fees)
Awards designers
15.000 € excl VAT per winner - 4 candidates

