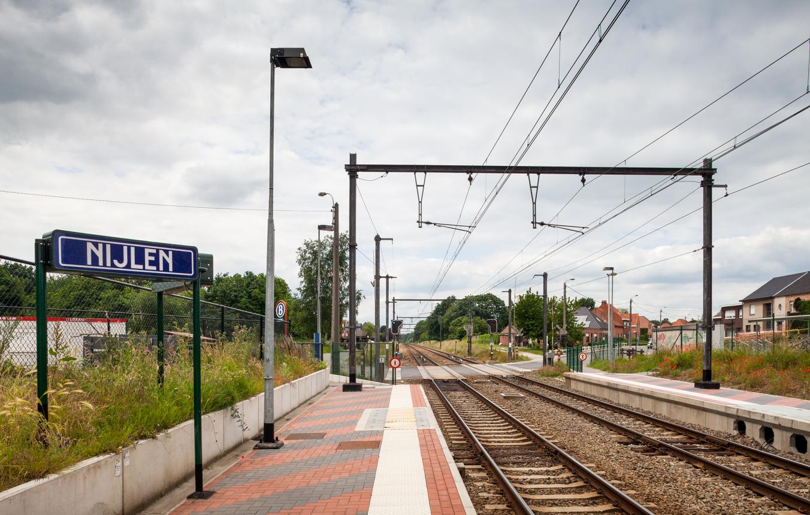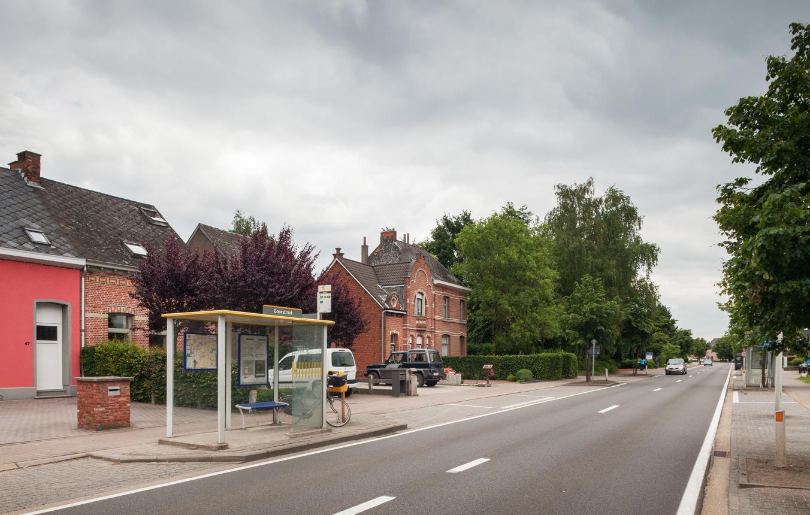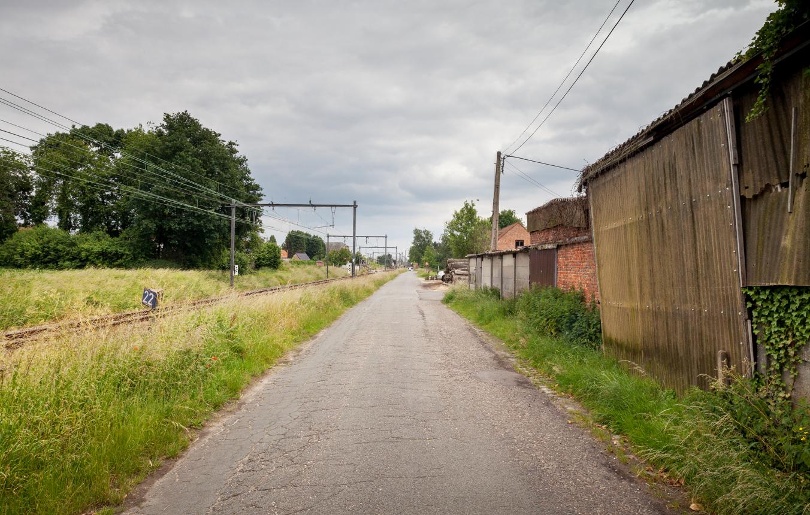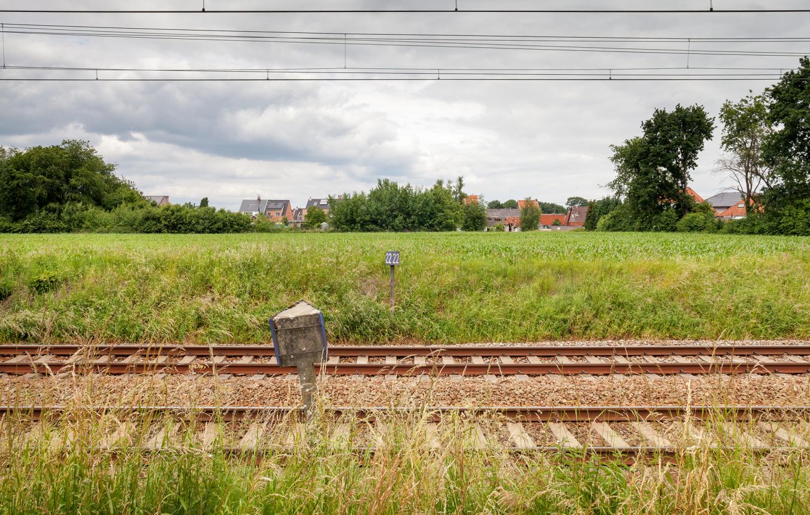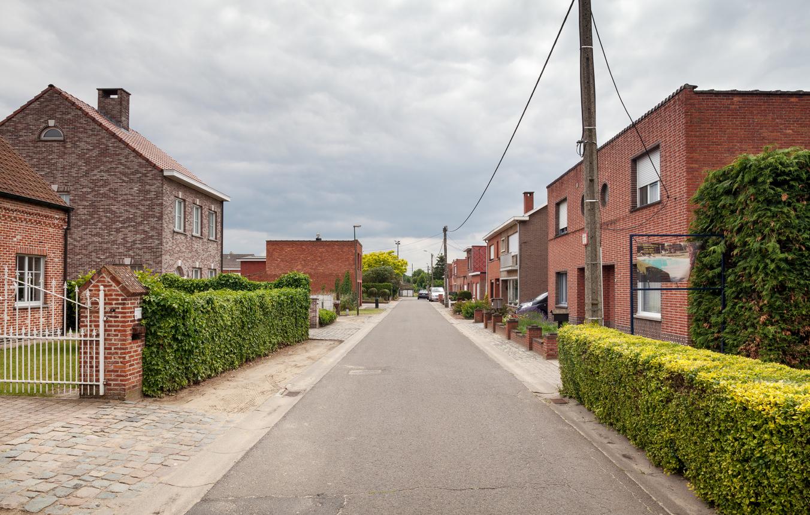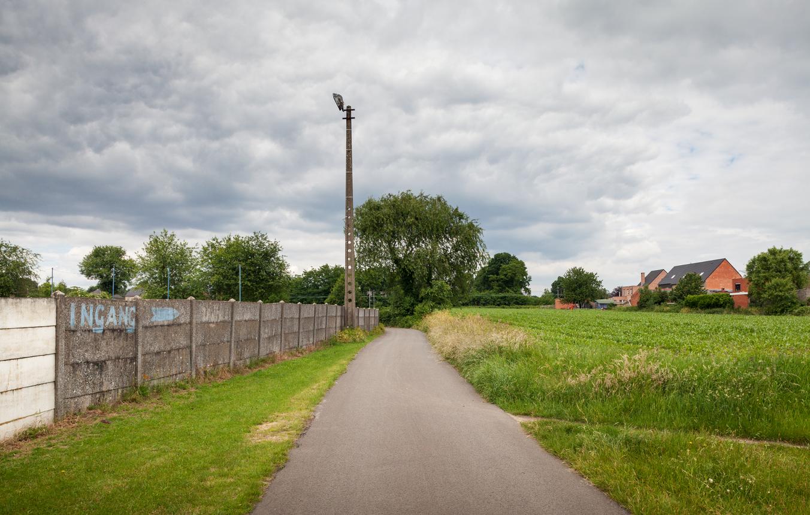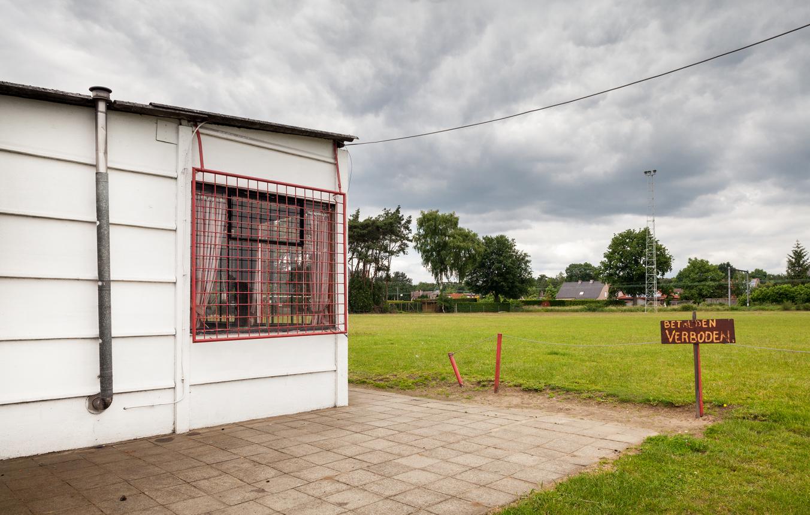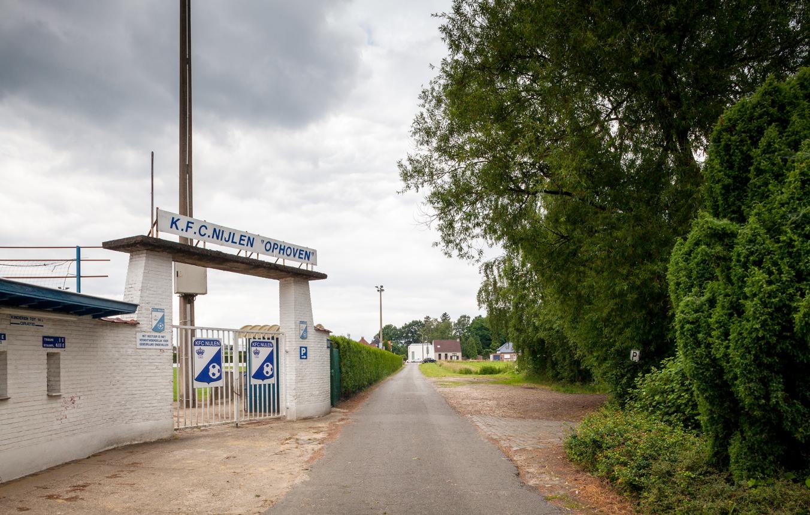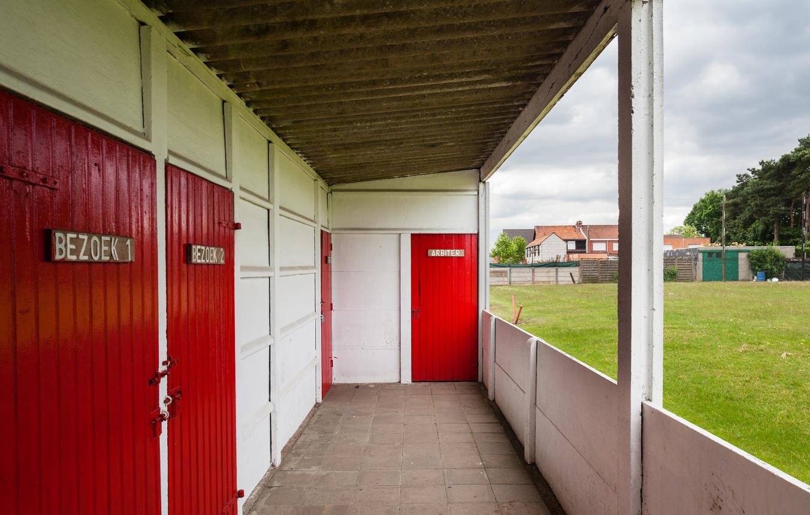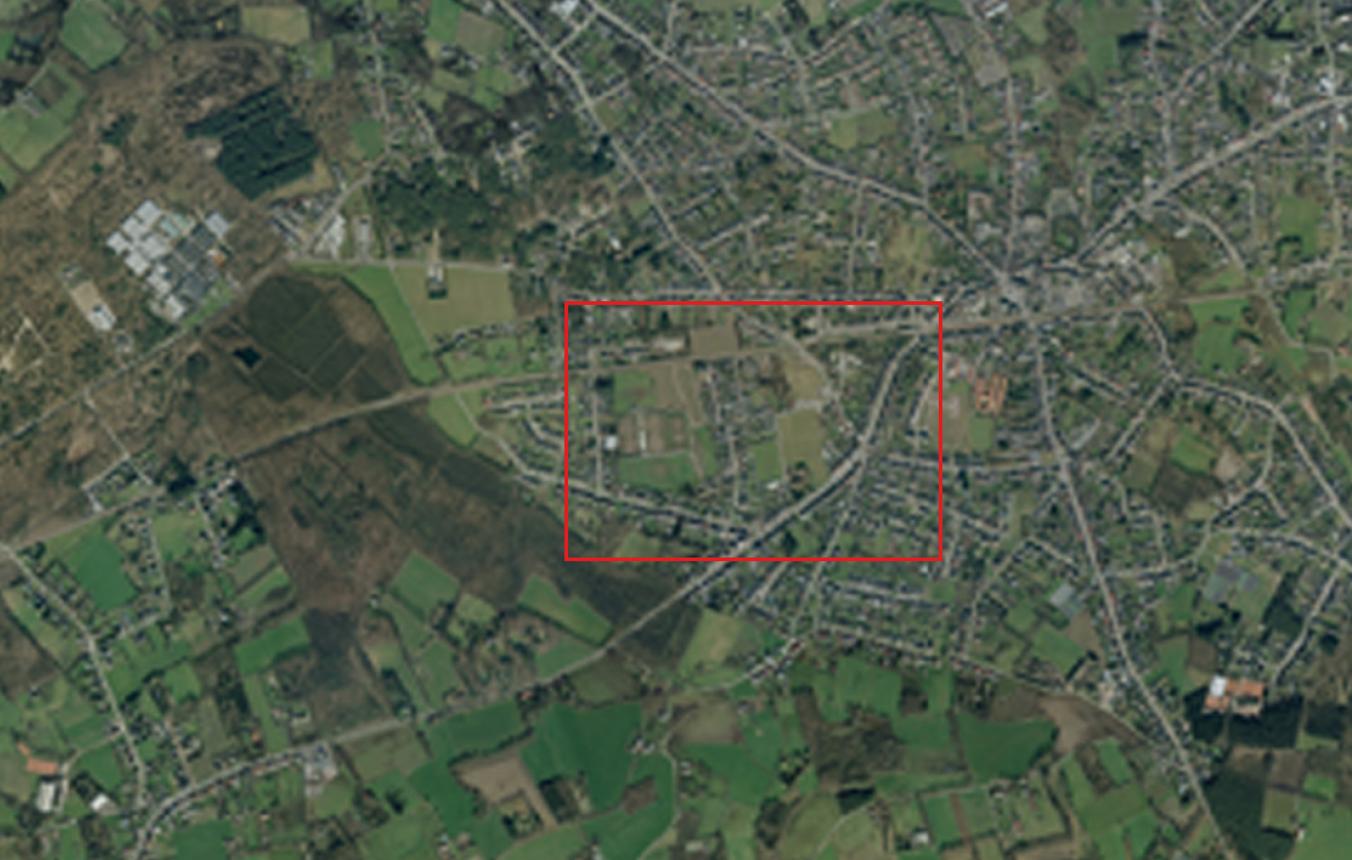Project description
Nijlen is a green and rural place in Antwerp Province. It comprises the three subdistricts of Nijlen, Kessel and Bevel.
In recent years, partly because of its geographical position, the district of Nijlen has seen a large influx of new inhabitants. At the moment, the presence of a railway halt and the proximity of a turn-off on the E313 motorway provide these new inhabitants with the perfect conditions for settling here. Nijlen local authority wants to respond to the demand for housing from its own inhabitants as well as the housing assignment given it through the Land and Building Act (complying with binding social objectives).
To the west of the sharply delineated centre of the district of Nijlen and south of the railway is a fragmented area of housing expansion. The presence of the railway and the typical back gardens of the adjacent houses define the borders of this infill area.
Nijlen local authority is aiming for a sustainable, good-quality and phased development of the enclosed area, while attending to connections with the existing fabric. In addition to the development of new housing project, a vision for the future is to be created for open-air recreation in the project zone. Additional requirements include the preservation and restoration of the finely-meshed penetrability of the zone for the weak road-user and the integration of the railway infrastructure as one of the boundaries of the plan area.
The results of the master-plan are to be used as design-based research when drawing up a Spatial Implementation Plan for the area.
When the master-plan has been delivered, the client may decide to award the design team either part or all of the briefs for the implementation of the master-plan (in other words drawing up the Spatial Implementation Plan(s)). But the client is not obliged to do so; he may also decide to award the subsequent brief to other parties, but must then organise a new tendering procedure. In the latter case, the masterplanner will supervise the implementation.
The project area bounded by the railway, Molenstraat, Kesselsesteenweg, Goorstraat and Loze Baraal.
Master-plan: flat rate of 55,000 euro (excl. VAT)
Spatial Implementation Plan: flat rate on basis of level of aspiration of master-plan
Nijlen OO2407
All inclusive assignement to draw up a master-plan for the ‘WOON-BAL’: a study of a unique interweaving of a new housing development and open-air recreation adjoining the centre of the district of Nijlen.
Project status
- Project description
- Award
- Realization
Selected agencies
- maat-ontwerpers
- Atelier JPLX bvba
- Maxwan architects + urbanists
- Posad
Location
Ophoven,
2560 Nijlen
Timing project
- Selection: 8 Nov 2012
- First briefing: 4 Dec 2012
- Submission: 15 Apr 2013
- Jury: 26 Apr 2013
Client
gemeentebestuur Nijlen
contact Client
Maarten Horemans
Contactperson TVB
Christa Dewachter
Procedure
prijsvraag voor ontwerpen met gunning via onderhandelingsprocedure zonder bekendmaking.
External jury member
nog niet bekend
Budget
55.000 (masterplan) (excl. VAT) (incl. Fees)
Awards designers
5.000 € excl VAT per candidate- 4 candidates

