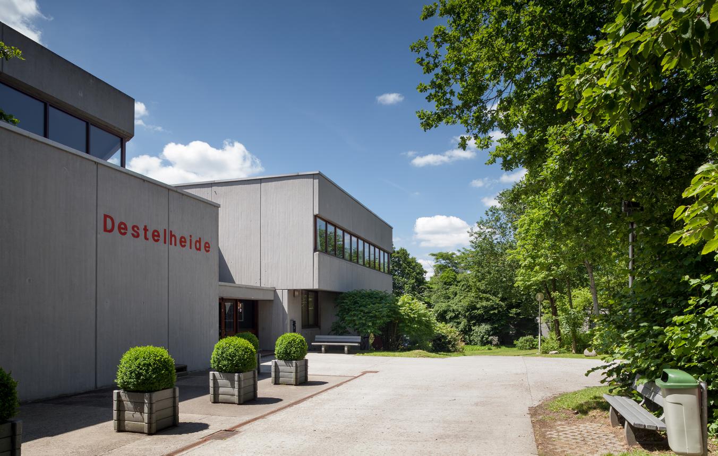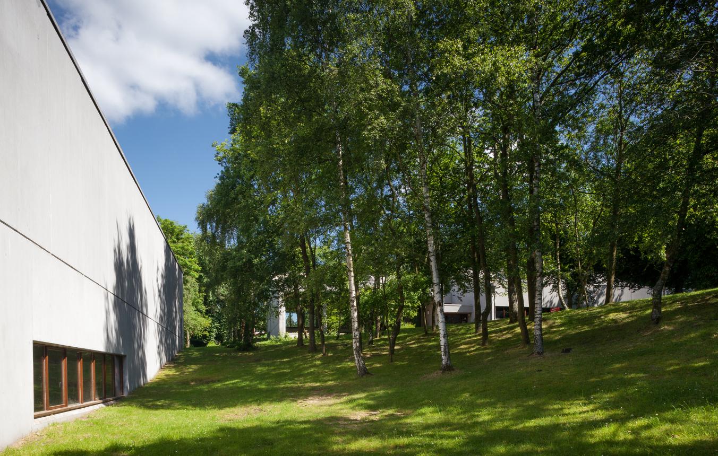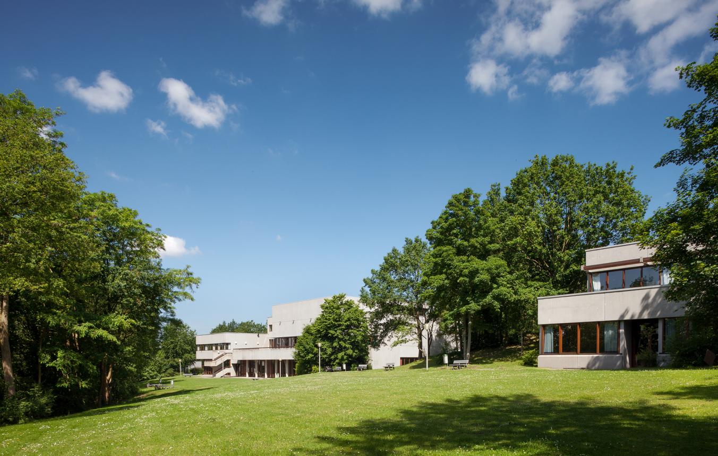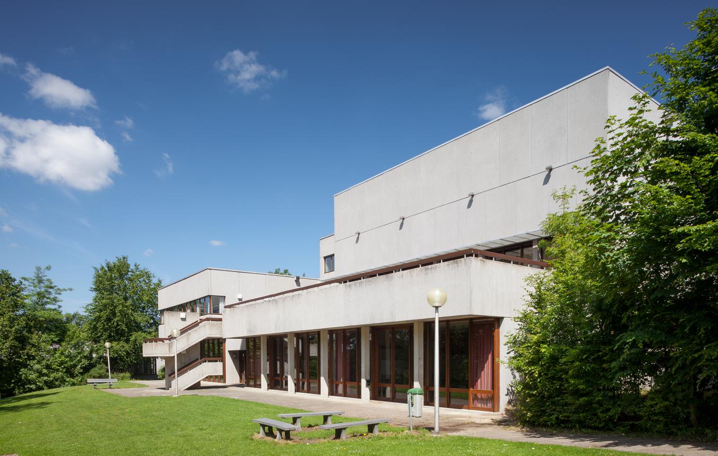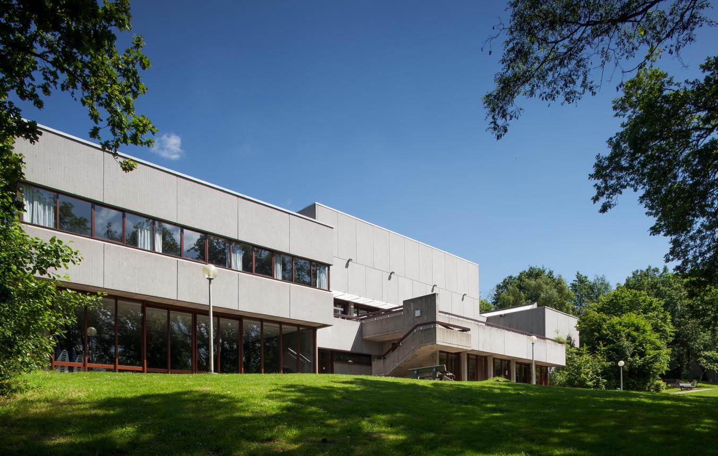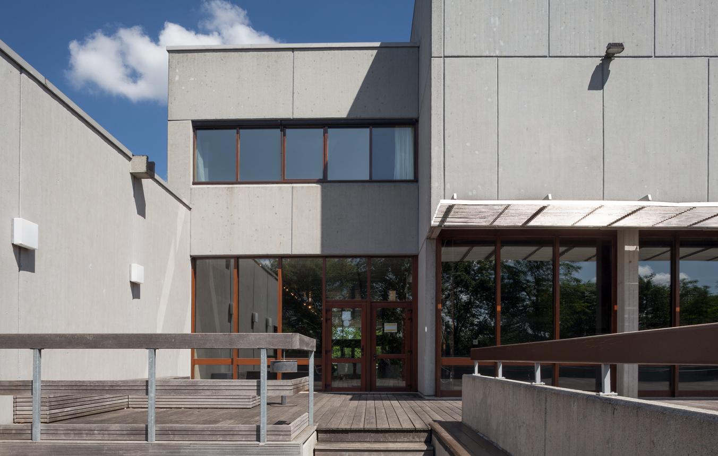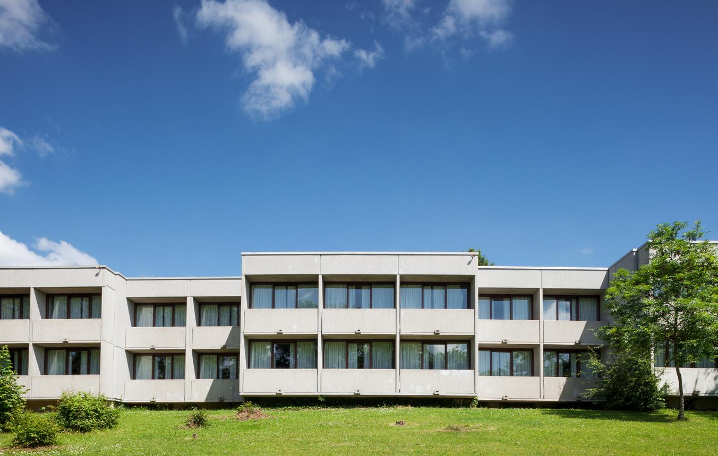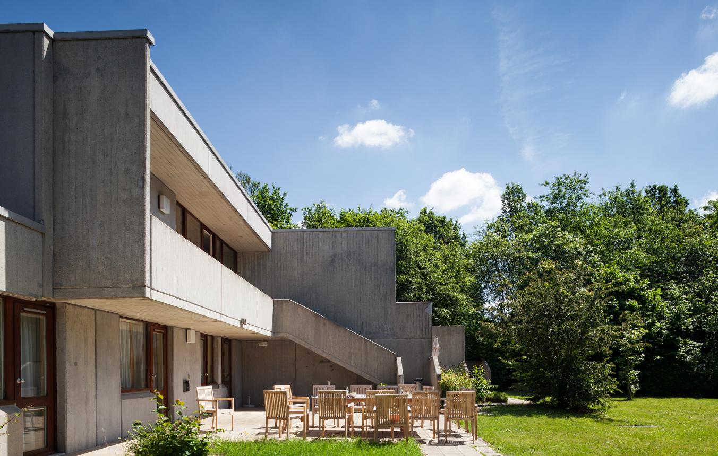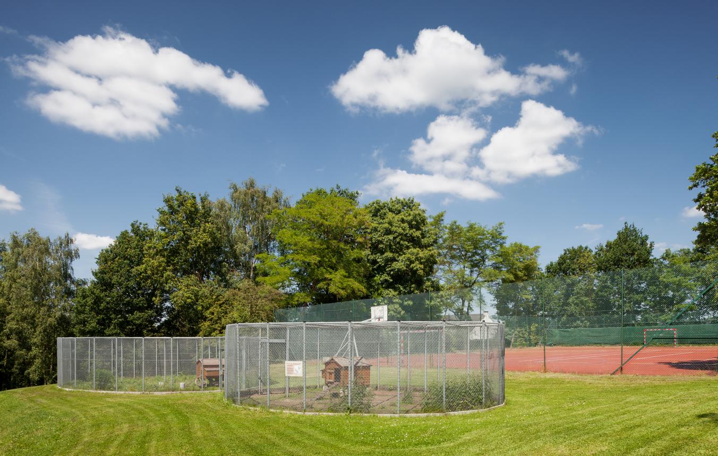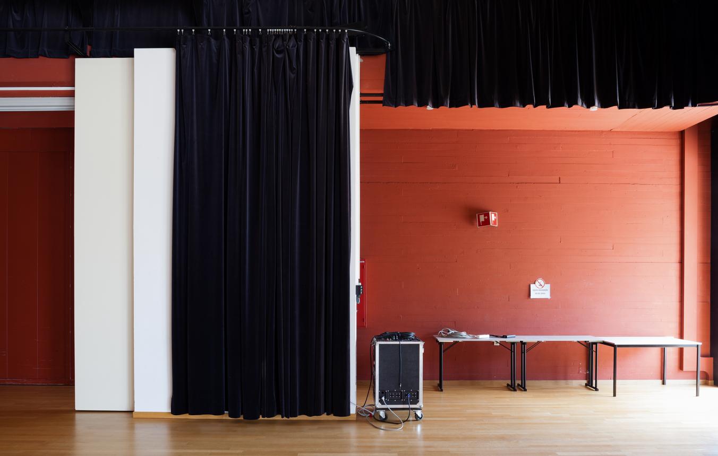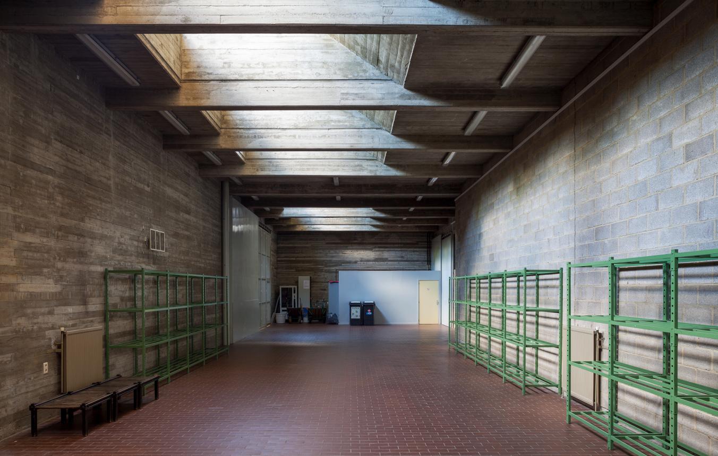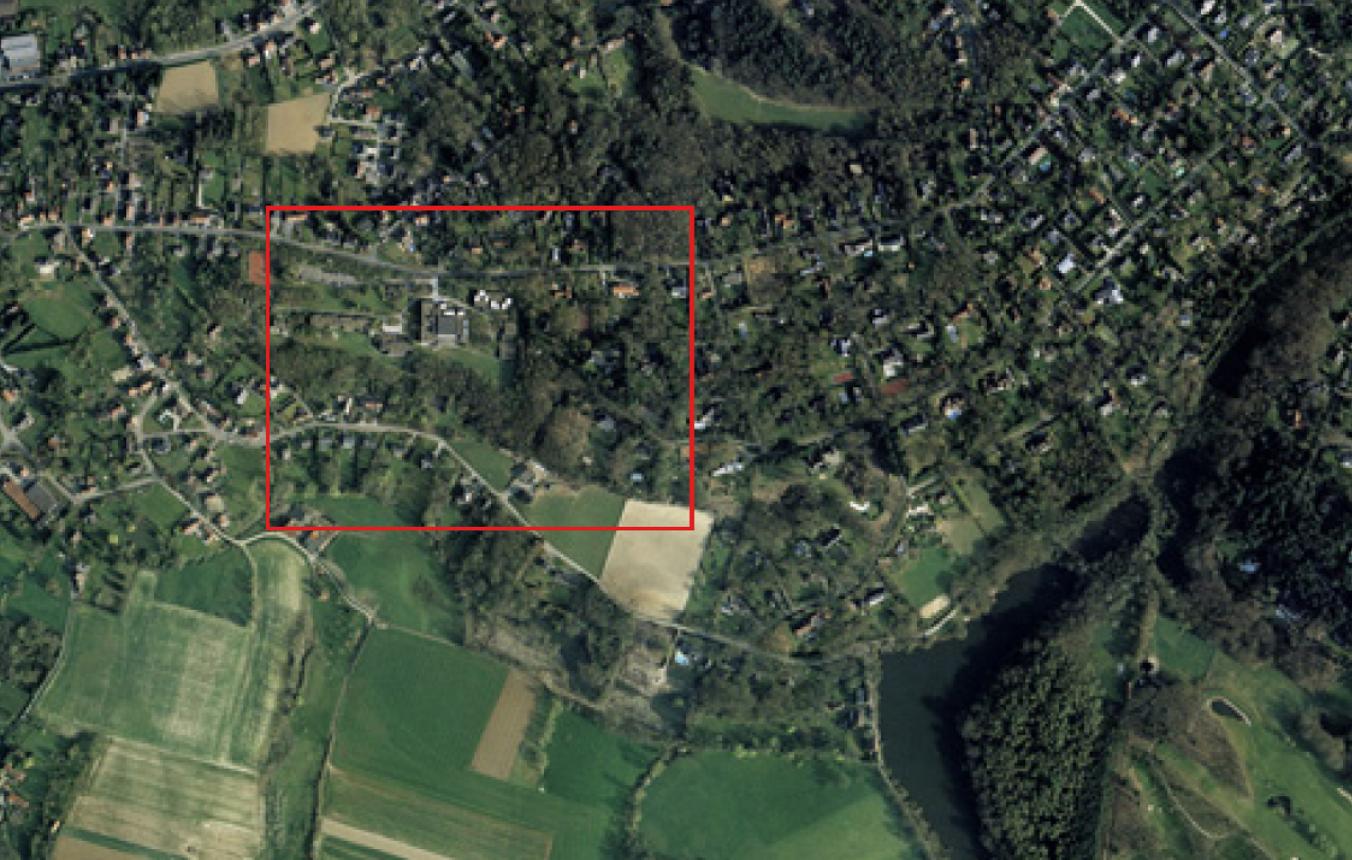Project description
The Algemene Dienst voor Jeugdtoerisme (ADJ) (Youth Tourism Service) is recognised and subsidised on the basis of the Act of 3rd March 2004. This organisation administers two youth complexes owned by the Youth Division of the Agentschap Sociaal-Cultureel Werk voor Jeugd en Volwassenen (Agency for Socio-Cultural Work for Youth and Adults), a Flemish government body. These are the Destelheide Educational Centre in Beersel (Dworp) and the Hoge Rielen Youth Centre in Kasterlee (Lichtaart). The function of the ADJ is to administer and run tourism, recreational and educational infrastructures for young people and to contribute to the improvement of the material equipment and infrastructures for youth work.
Destelheide is an educational centre where the Flemish authorities offer young people the maximum freedom to experience their imagination, creation, education, confrontation and innovation with culture and art as a social challenge and where the training by and for young people prepares them to take responsibility for the future individually or in a group. Destelheide is a centre where the process of creating art is visible as an educational challenge and experience. The existing buildings are the external manifestation of this task and the place where it is experienced.
In the original design by the architect Paul Felix, nature and the location in the landscape were of decisive importance. The natural surroundings are a linking element between the pavilions, and the infrastructure was intended to be absorbed into the surrounding heath. The centre now comprises about twenty workrooms, a self-service restaurant for a maximum of 200 people, a well-furnished bar and forty five-bed rooms with showers and basins. Since 1995 the centre has also included fully-equipped small-scale accommodation for international delegations or for study meetings for youth-work leadership teams. For the last few years there has also been a large multifunctional hall. The whole site, about 8 ha in size, has an open-air theatre and a sports ground for mini-football, tennis, volleyball and basketball.
If, after 40 years, we wish to keep this timeless building and its use available for the tasks of both today and tomorrow, we have to go back to Paul Felix's basic principles and test them against present expectations. We want to get back in line with the original approach, and, from the point of view of the landscape, thereby examine the potential of the site and the existing buildings. The client would like to make the site an inspiring example once again, in the areas of architecture, accessibility, technology, sustainability and ecology.
The aim of the master-plan is to maximise future opportunities for Destelheide in the areas of infrastructure and operations by taking a plan-based approach to the renovation on the basis of a coherent vision. An important point is that no changes may be made to the exterior of Paul Felix's architecture. In concrete terms, the master-plan examines among other things the organisation and flexibility of the existing buildings, the availability of appropriate technology, the ecological and sustainable transformation, the specific suitability to the various arts disciplines, cultural and social comfort, and accessibility. The starting points for all this are the redefinition of the landscape, the spatial expression of the interconnection of different disciplines and the upgrading and updating of the existing buildings. In addition, the master-plan should contain proposals for the adaptation of the buildings to modern standards of comfort, the efficient and flexible use of the available space, the embedment of the art and culture education services, and technological renewal. The location of Destelheide is important too. The proximity of the capital with its unique character and diversity can become major assets in the further development of Destelheide. Lastly, the master-plan should contain concrete proposals to maximise the task of Destelheide in the fields of activities, encounter, accommodation and creation, in the context of a changing society.
When the master-plan has been delivered, the client may decide to award the design team either part or all of the briefs for the implementation of the master-plan. But the client is not obliged to do so; he may also decide to award the subsequent brief to other parties, but must then organise a new tendering procedure. In this case the party that drew up the master-plan will be given the task of quality supervisor. If the master-plan does not lead to any further implementation, its creator does not have any right to claim damages.
Master-plan: €75,000 incl. VAT
Supervision of implementation of master-plan: to be determined on the concept.
Dworp OO2406
All-inclusive assignement to draw up a master-plan for the Destelheide educational centre in Dworp
Project status
- Project description
- Award
- Realization
Selected agencies
- MORGEN architectuur
- Architectenbureau Anne Ledroit, Vincent Pierret en, Landzicht
- Aura Luz Melis Architect, Barend Koolhaas, Point Supreme Architects
- Studio Paola Viganò
Location
Destelheidestraat 66,
1653 Dworp
Timing project
- Selection: 11 Oct 2012
- First briefing: 5 Nov 2012
- Second briefing: 3 Dec 2012
- Submission: 22 Feb 2013
- Jury: 8 Mar 2013
Client
Agentschap Sociaal – Cultureel Werk voor Jeugd en Volwassenen
contact Client
Didier L'homme
Procedure
prijsvraag voor ontwerpen met gunning via onderhandelingsprocedure zonder bekendmaking.
Budget
75.000 (masterplan) (incl. VAT) (incl. Fees)
Awards designers
6.250 € incl. VAT per candidates– 4 candidates

