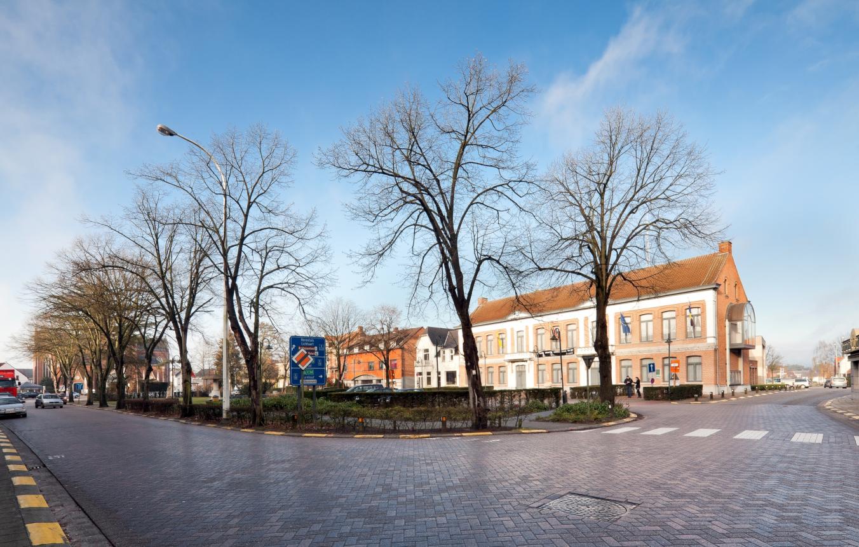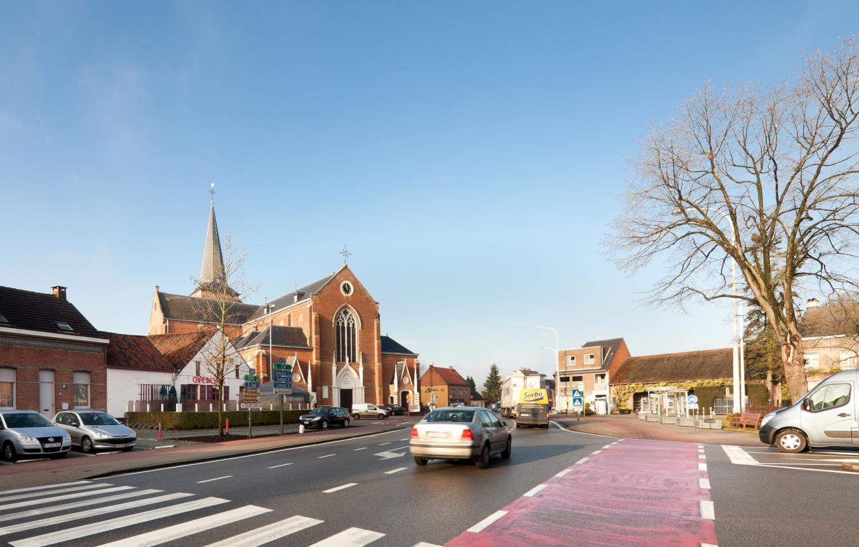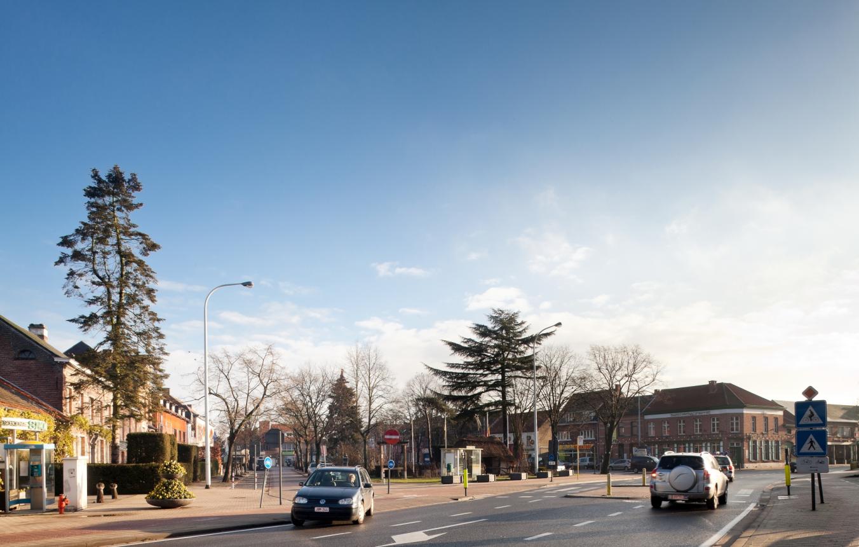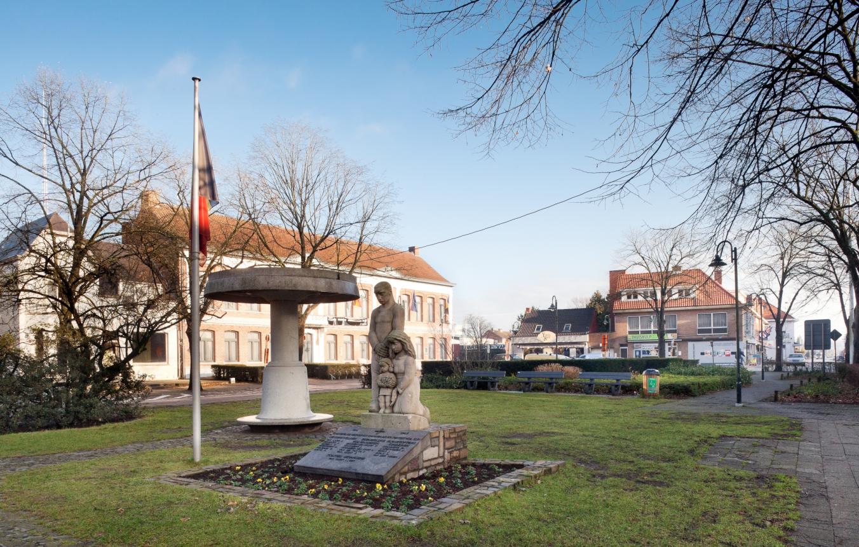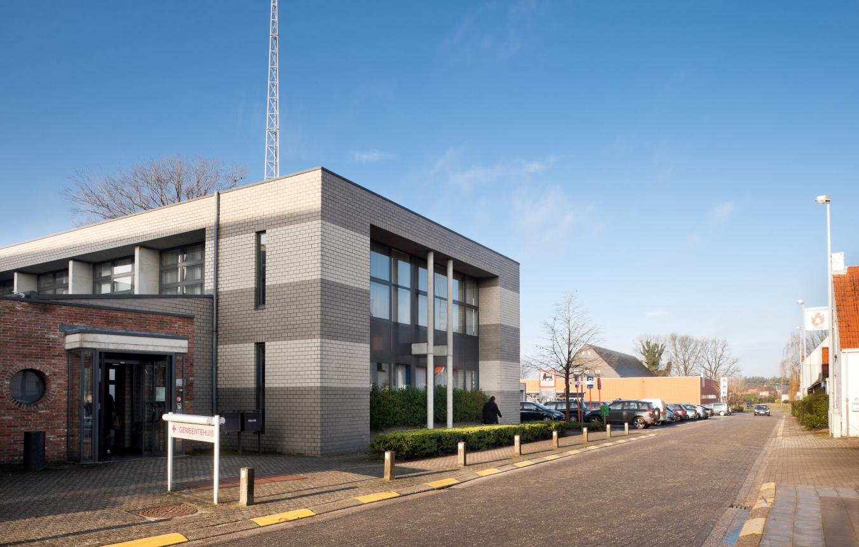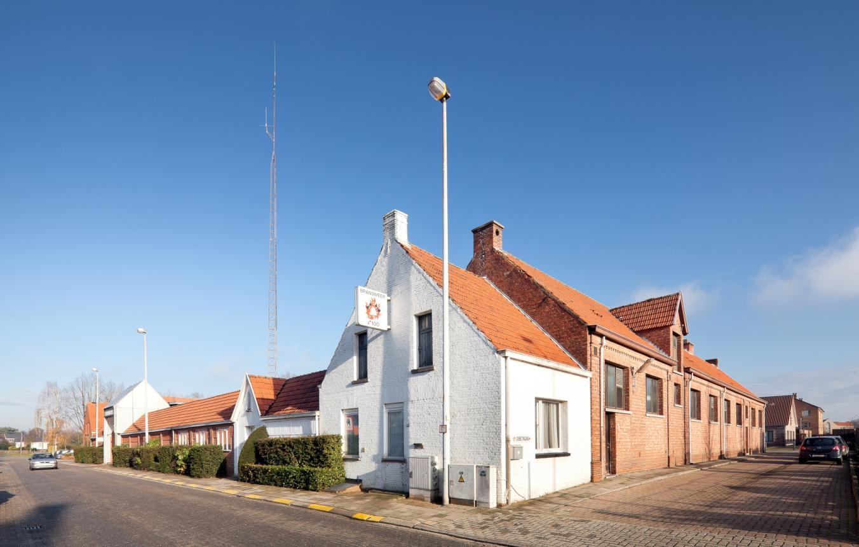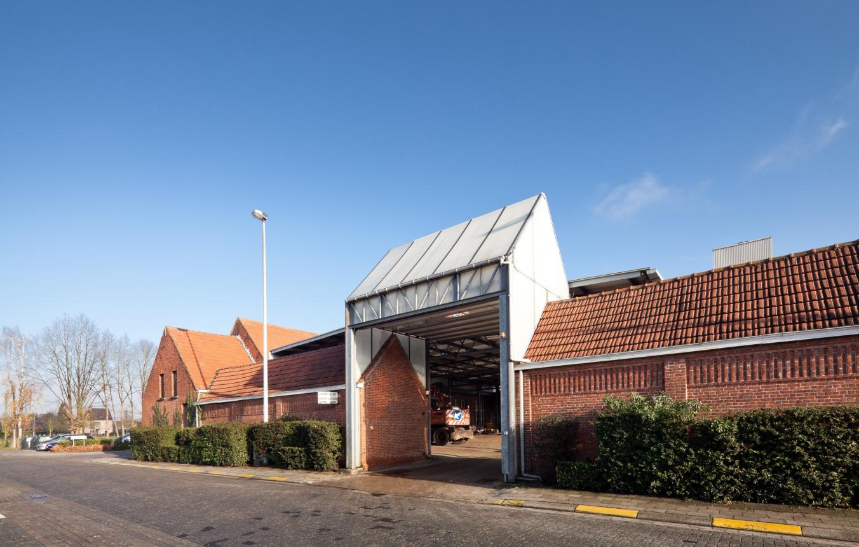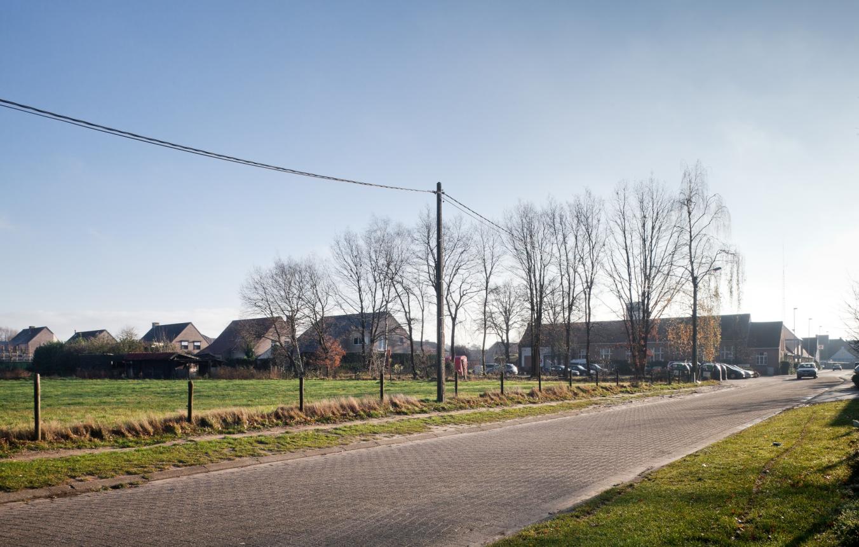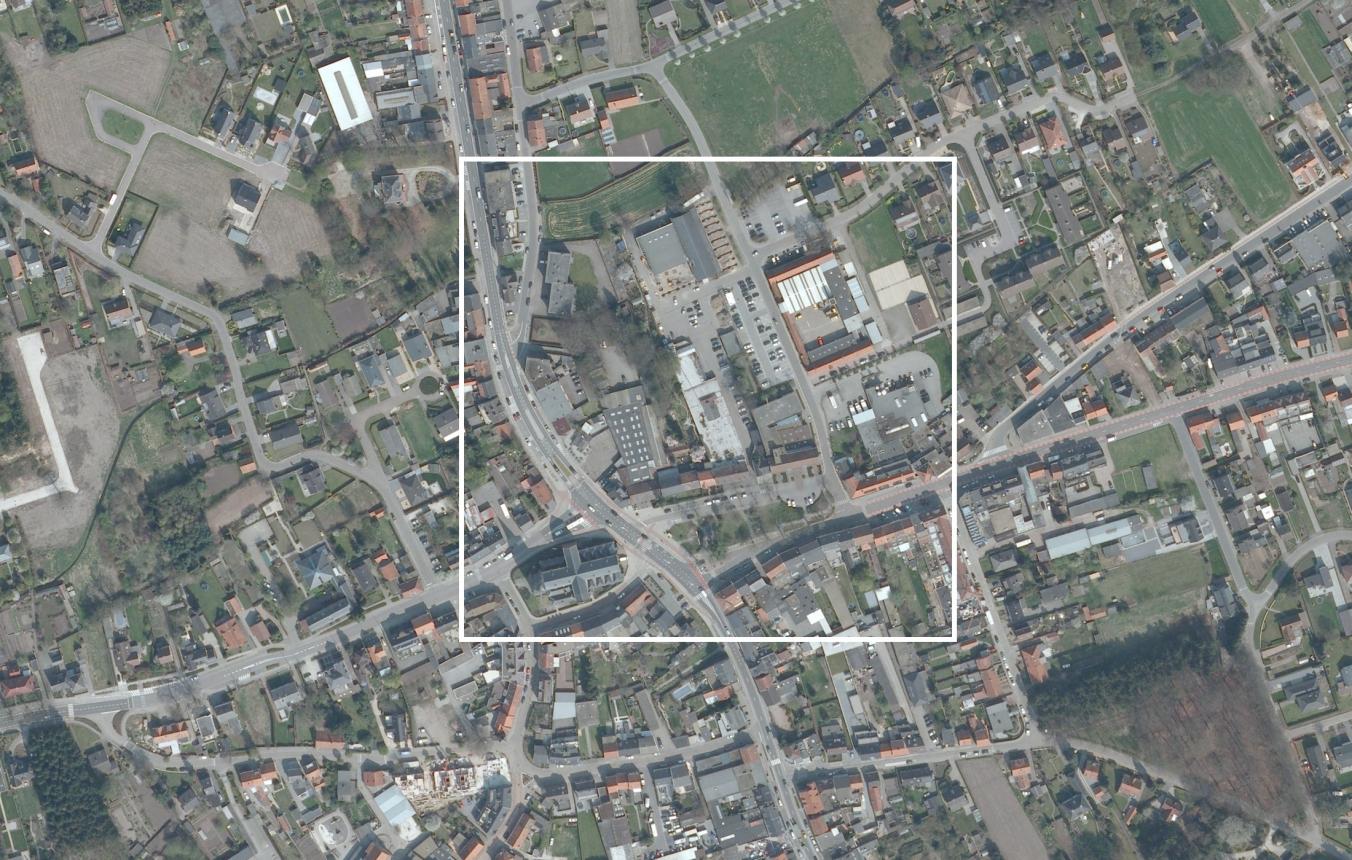Project description
The setting for this design brief is the dynamic borough of Kasterlee, which lies in the midst of one of the finest landscapes in the Kempen area. It is a safe holiday destination for a great many visitors throughout the year. It also has a very lively community life and the many varied and convivial activities and events are typical of this area. In addition, it also has a distinct tradition of tourism, which is apparent from, among other things, the surprising number of cafés, restaurants and tourist amenities. The new community centre and its surroundings should reflect the character of Kasterlee: nature and greenery, rural, child-friendly (facilities), tourist catering facilities in the centre, a lively and a pleasant place to spend time.
The new community centre will offer local clubs, private individuals and the local council the opportunity to organise activities. It will be built on the Binnenpad, on the present site of the technical department workshop and the fire station. As a place to meet, this infrastructure will develop into Kasterlee's beating heart and enhance not only the community but also the centre of the town. It will inspire its users and offer the inhabitants added social and cultural value. The architecture of the building defines the appearance of the location and must be in tune with the neighbourhood. It is to be built in sustainable materials and should be low-energy. The building is constructed of durable materials and is energy-neutral.
The local authority wants to provide sufficient parking facilities in the town centre. The design of a semi-subterranean car park beneath the community centre will be the final element in a new parking policy. It will provide the necessary public parking space when there is an event on.
The parking area between the town hall, the Delhaize supermarket and the new community centre is to be re-laid. It is to be developed into a square with greenery, but it should retain as many parking spaces as possible and room for events and community activities.
In addition to this, the centre of Kasterlee is to be completely redesigned in response to the re-laying of the North-South Kempen road connection. The church is in the middle of the town square, but the present traffic situation cuts the church off from the Market Square. However, it is important that the Market Square has a unified appearance and that this includes integration of the church. An essential part of this is the reorganisation of the access roads to the Market Square.
Lastly, The client reserves the right not to allocate any part(s) of the brief. He is permitted to decide to grant the brief(s) concerned to a third party, given the organisation of a new tendering procedure. If such be the case, the designer has no right to claim damages.
Budget: Community centre with semi-underground car park:€8.310.000 excl. VAT
Market square and access roads: €2,812,500 excl. VAT
Square on Binnenpad: €300,000 excl. VAT
Fee: Architecture: overall fee between 9.5 & 11.5%
Rearrangement of public space: overall fee between 6.5 & 8.5%
Kasterlee OO2306
All-inclusive assignement for the construction of a community centre, the reorganisation of the village centre and the creation of an outdoor square and parking spaces in Kasterlee
Project status
Selected agencies
- DIERENDONCKBLANCKE ARCHITECTEN
- Architectenbureau Paul De Ruiter bv, LARS Laboratory for Architectural ReSearch
- Baukunst, Denis Dujardin BVBA
- Hub
- label architecture, maat-ontwerpers
Location
Markt/ Binnenpad,
2460 Kasterlee
Timing project
- Selection: 3 Apr 2012
- First briefing: 7 May 2012
- Second briefing: 11 Jun 2012
- Submission: 12 Sep 2012
- Jury: 21 Sep 2012
Client
Gemeentebestuur Kasterlee
contact Client
Cindy van den Heuvel
Contactperson TVB
Annelies Augustyns
Procedure
prijsvraag voor ontwerpen met gunning via onderhandelingsprocedure zonder bekendmaking.
External jury member
Yves Malysse
Awards designers
€ 10,000 excl. VAT, per candidate (5 candidates)

