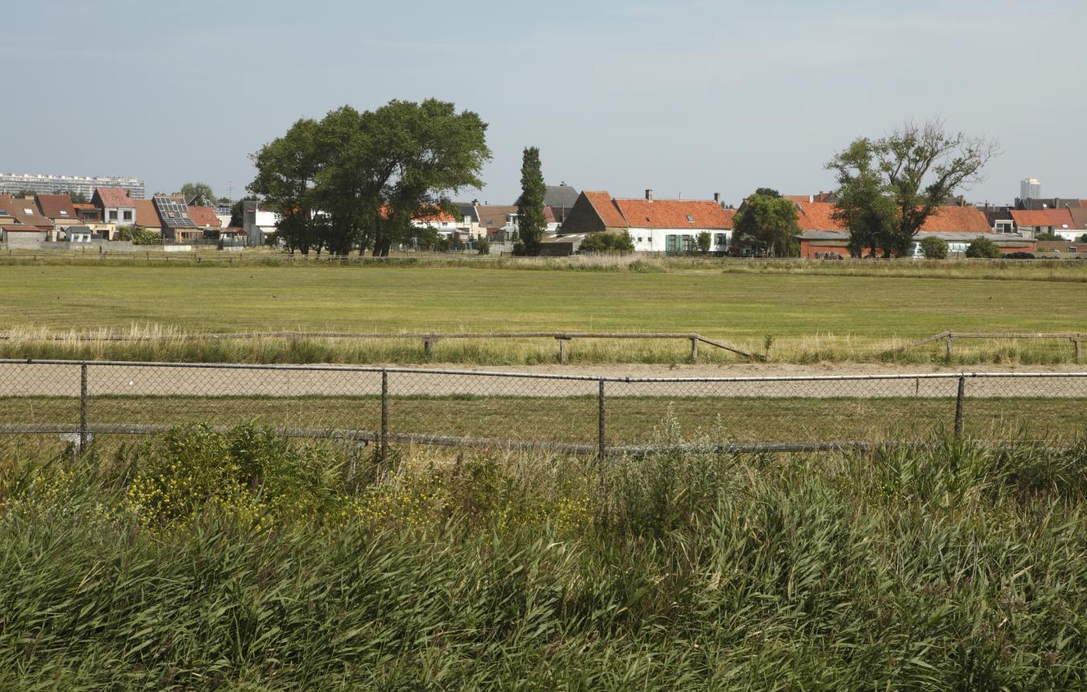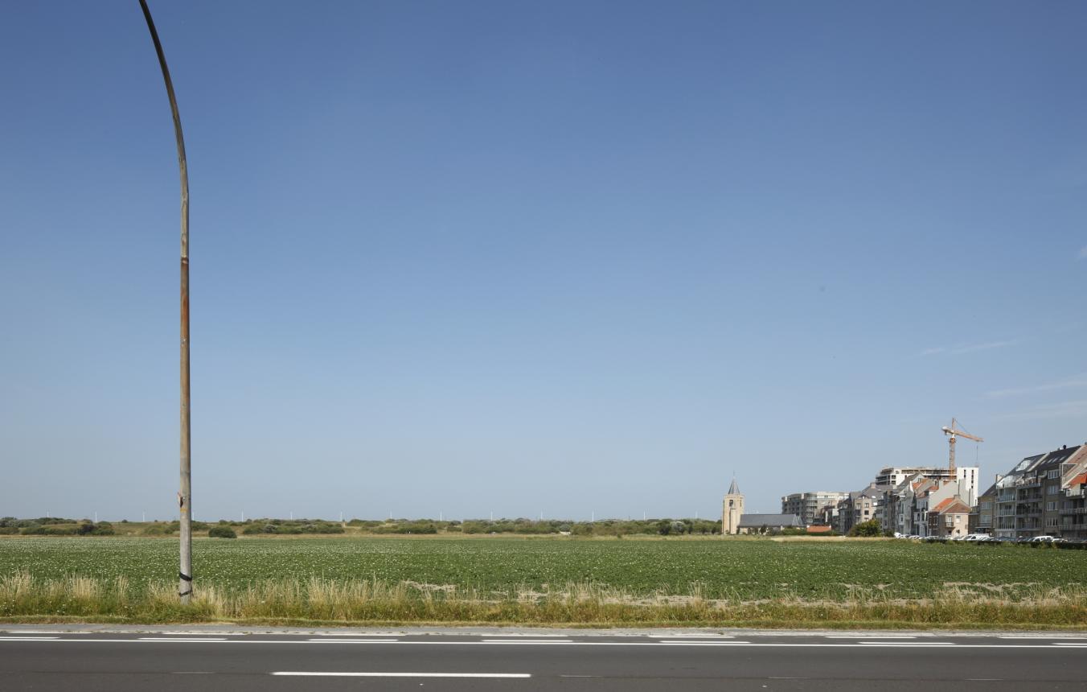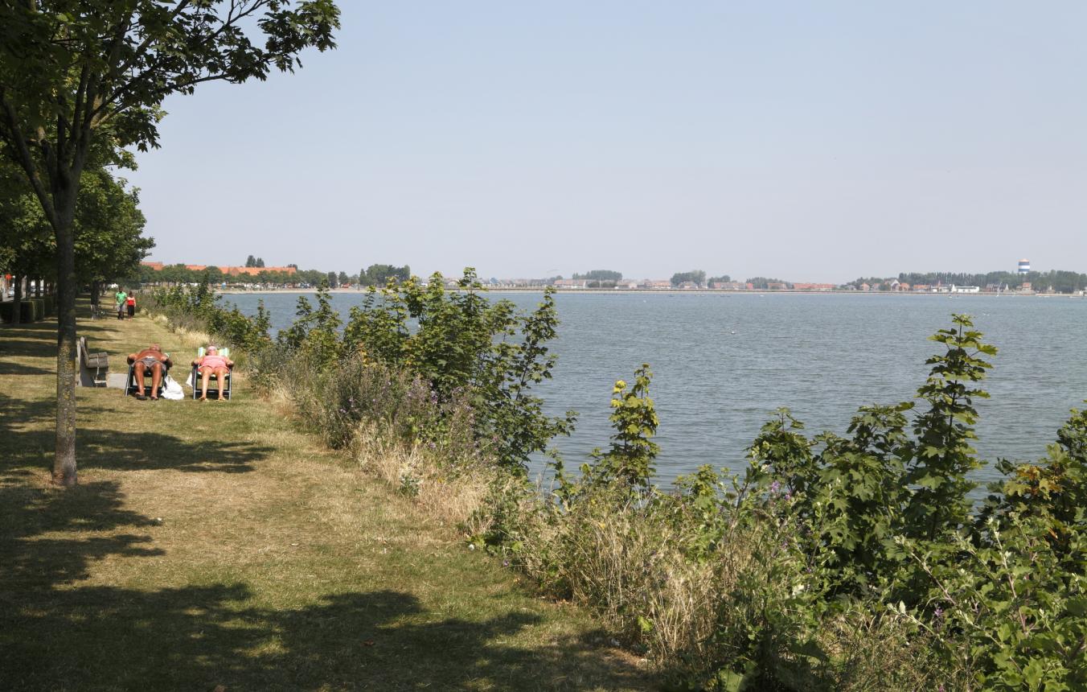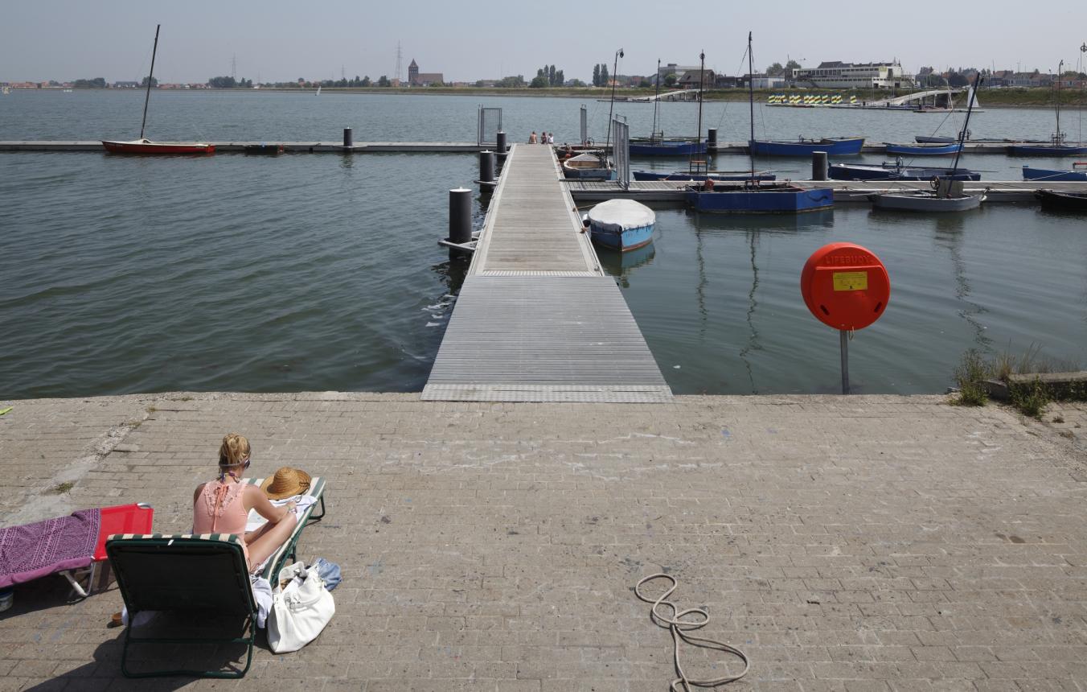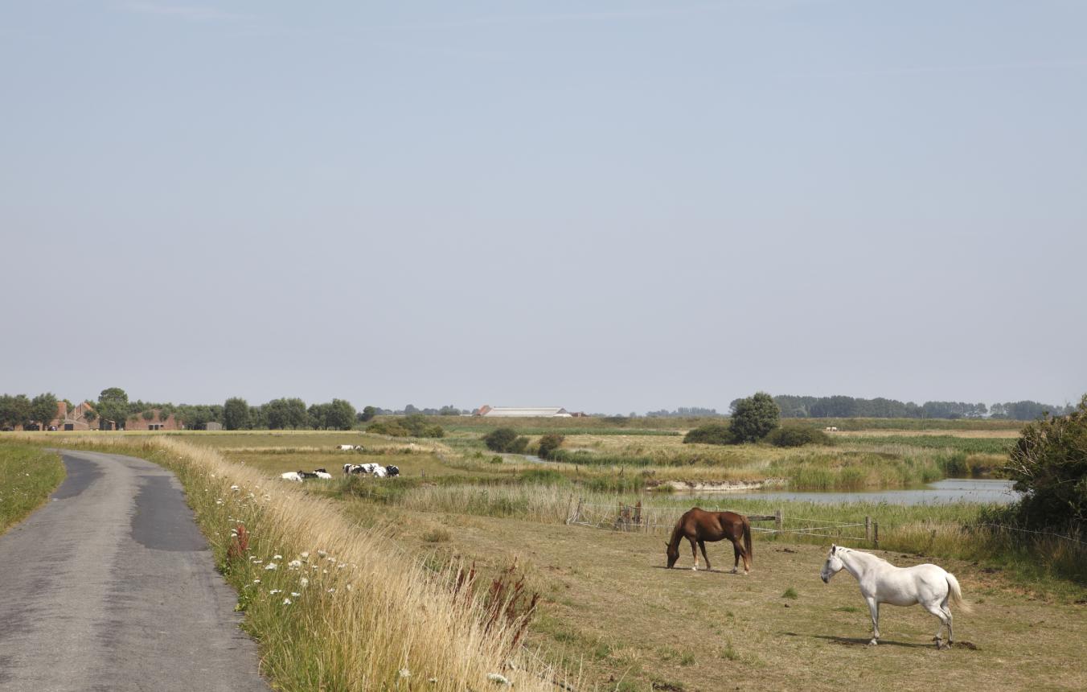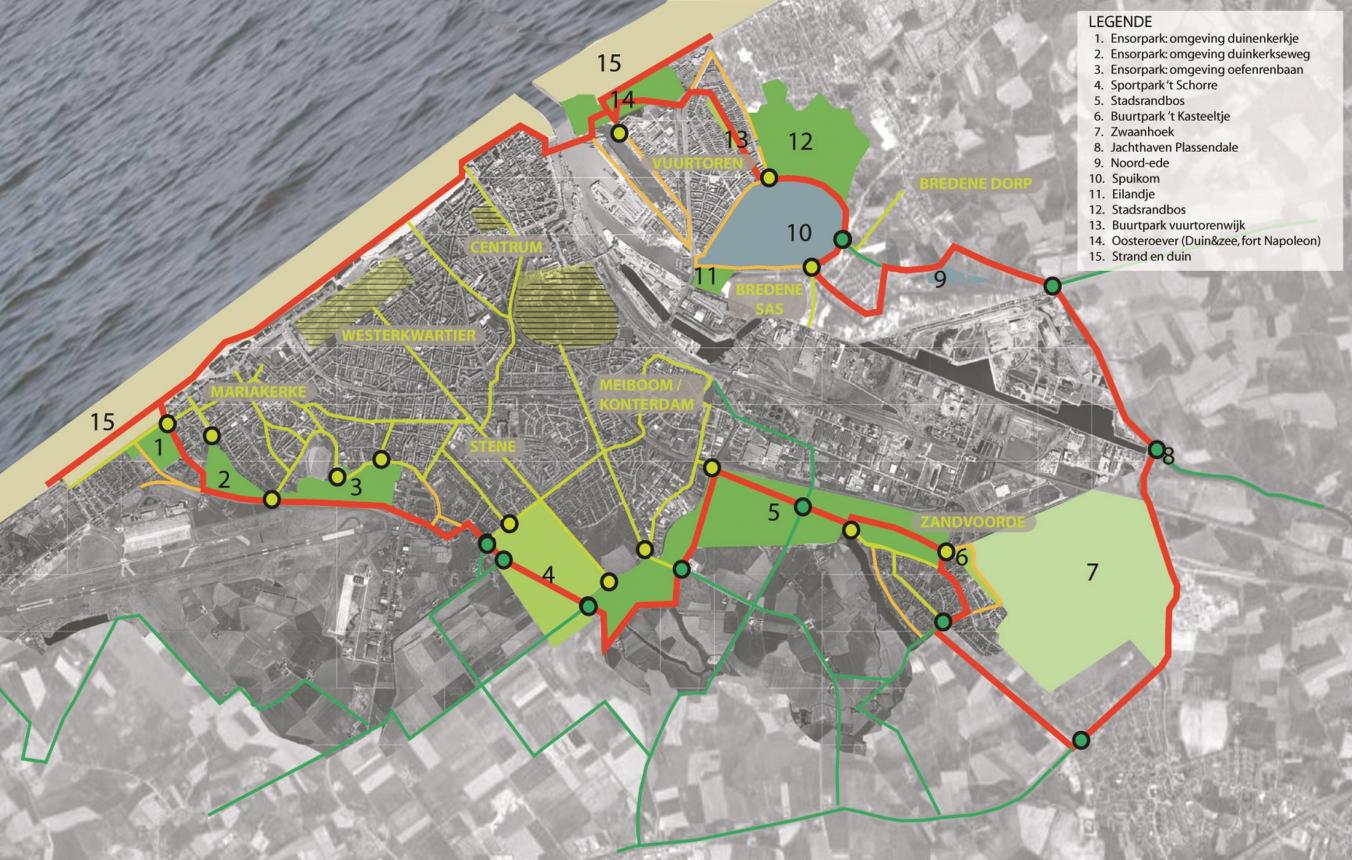Project description
Ostend is associated above all with its compact town centre and the sea. What is not so well known is that it is surrounded by seven urban districts and a belt of various good-quality landscapes. The strict urban planning structure with its integration of green spaces – designed on the initiative of King Leopold II – becomes blurred towards the edges.
The Green Belt is an ambitious project that is intended to give new significance to the green areas and landscapes around the town. It is meant to connect longitudinal parks, woods and green areas with a green chain around the town and latitudinally link the urbanised outskirts to the open landscape. The back end of the town should become a new front end. The Green Belt will be a new urban planning basis for the Town on the Sea, onto which a broad, innovative and sustainable programme can be grafted. The key words here are landscape, access, connection, sustainability, climate change, innovation, surprise, recreation, art, experience, inspiration, healthy food, water retention, education, nature development, discovery and heritage. The Green Belt has huge social significance. It not only responds to the townspeople's current need for green space, but also provides added value in terms of tourism and recreation. The project gives Ostend the image of a green, agreeable town on the coast, an attractive place for young families to live and work.
The Green Belt consists of an 'abundance' of landscapes (dunes, polders, fields, creeks, woodland, water meadows) and also an 'abundance' of functions. The challenge is to preserve this variety in the quest for cohesion. The Green Belt is not only a 'recreational red carpet' (cycling and walking path) that links the various zones together, a recognisable house style and a strong brand, but also a structuring green-blue foundation for the town and a response to the demand for green public spaces in the 21st century.
Ostend town council is one of the signatories of the 'Covenant of Mayors', by which town councils commit to continuing the energy objectives the EU set out in the 20/20/20 strategy. The Green Belt is an important project in the implementation of the council's policy plan for sustainability. Various aspects of sustainability form the basic theme of this project: mobility, climate change, energy, sustainable food, nature development and education, and the North-South link.
The execution of the Green Belt is part of '21st-Century Parks', a European Interreg IVa project. You can read more about this project at www.oostende.be/c21p.
Ostend town council is looking for a multidisciplinary team with knowledge and experience in spatial planning, mobility, landscape architecture and the design of public space, and with a robust vision of the significance of green spaces in the 21st century. Visual quality and atmosphere are very important. The concept should be demonstrated very clearly by means of visualisations, which will also be used to attract support through communications about the Green Belt.
master-plan for the Green Belt: 50,000 euro, excl. VAT.
Oostende OO2208
All-inclusive assignment for a development outline and strategy for the Green Belt round Ostend.
Project status
- Project description
- Award
- Realization
Selected agencies
- Georges Descombes, Tractebel Engineering nv
- DS Ontwerp en Onderzoek BV
- HOSPER NL BV
- MUST stedebouw
- Witteveen+Bos Belgium
Location
Timing project
- Selection: 16 Sep 2011
- First briefing: 17 Nov 2011
- Second briefing: 19 Dec 2011
- Submission: 13 Mar 2012
- Jury: 22 Mar 2012
Client
Stadsbestuur Oostende
Procedure
prijsvraag voor ontwerpen met gunning via onderhandelingsprocedure zonder bekendmaking.
External jury member
Aglaée Degros
Budget
€50,000 (excl. VAT) (incl. Fees)
Awards designers
€5,000 excl. VAT per winner

