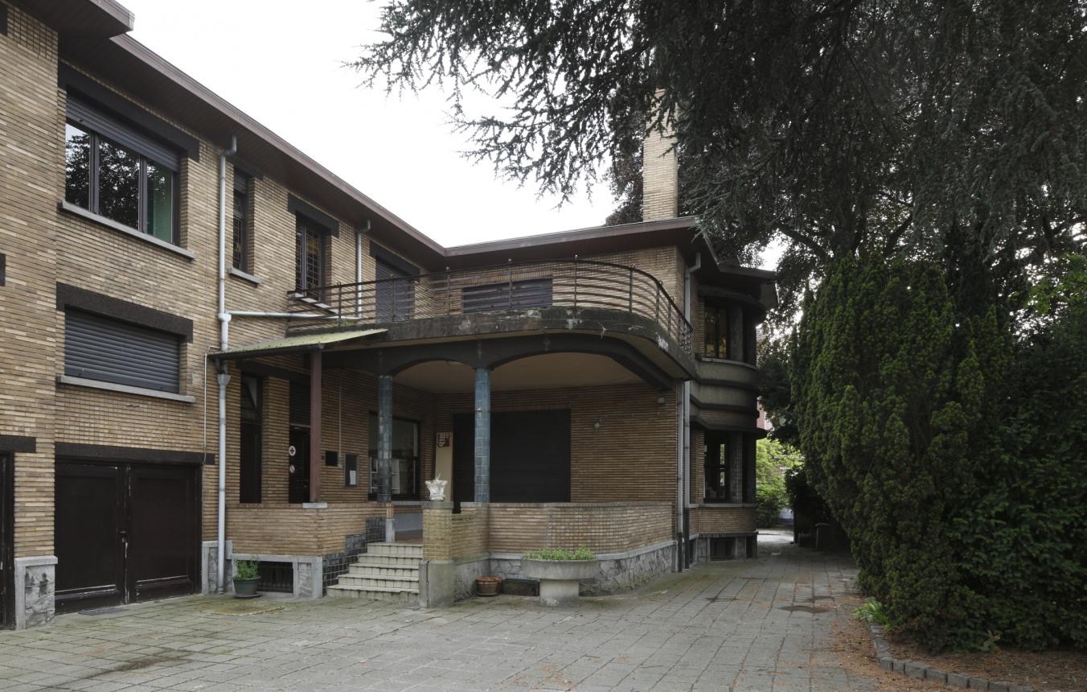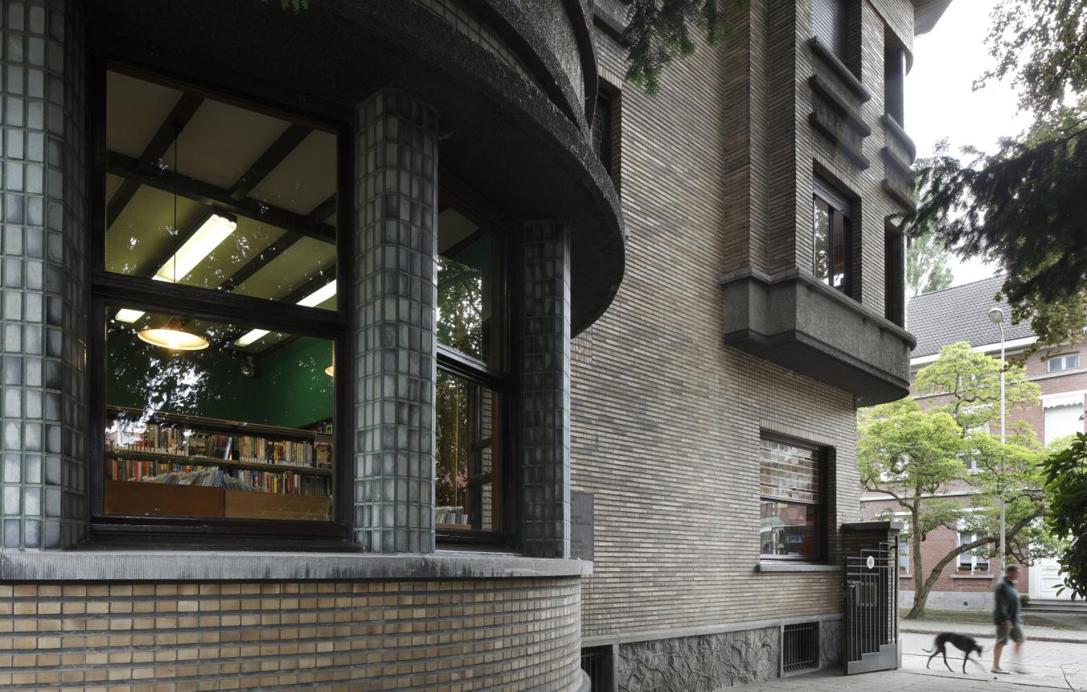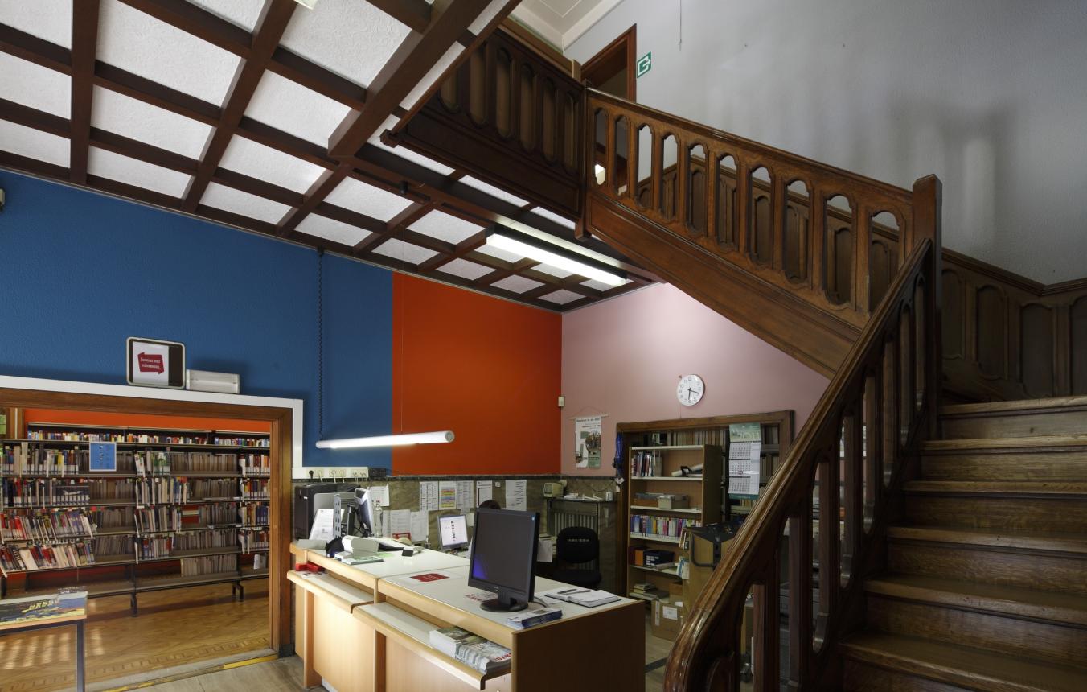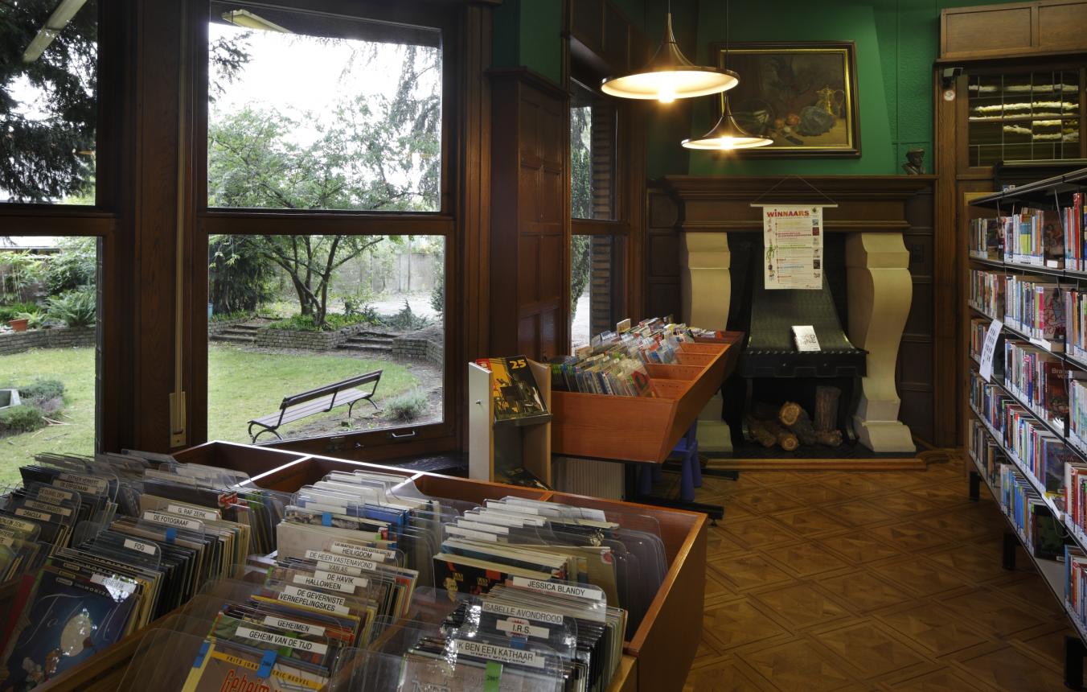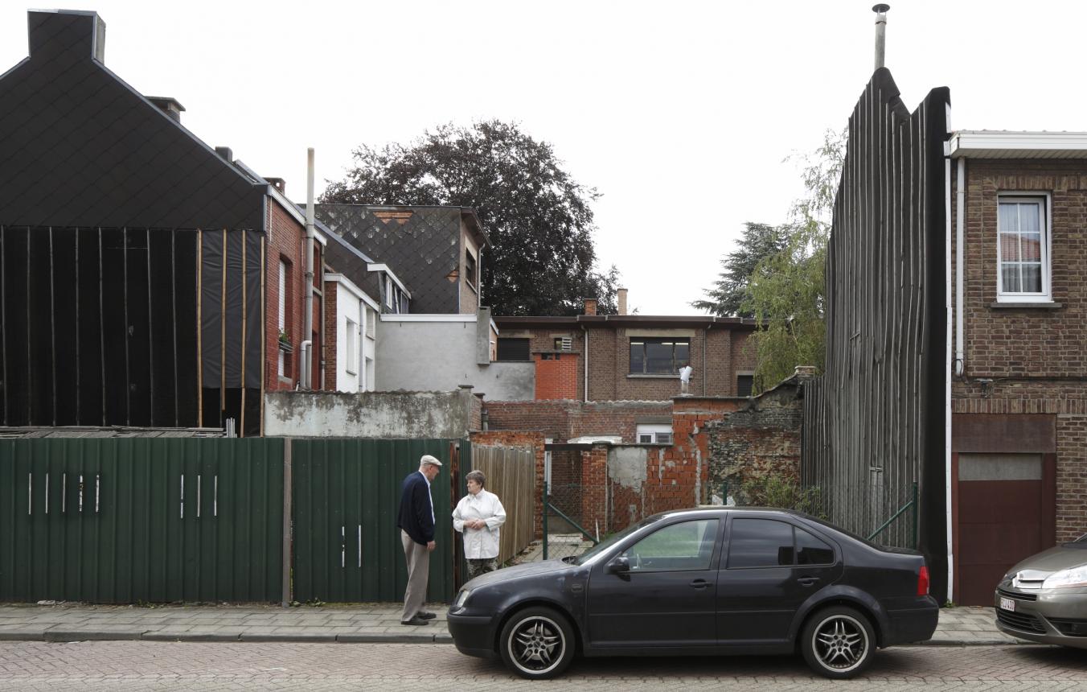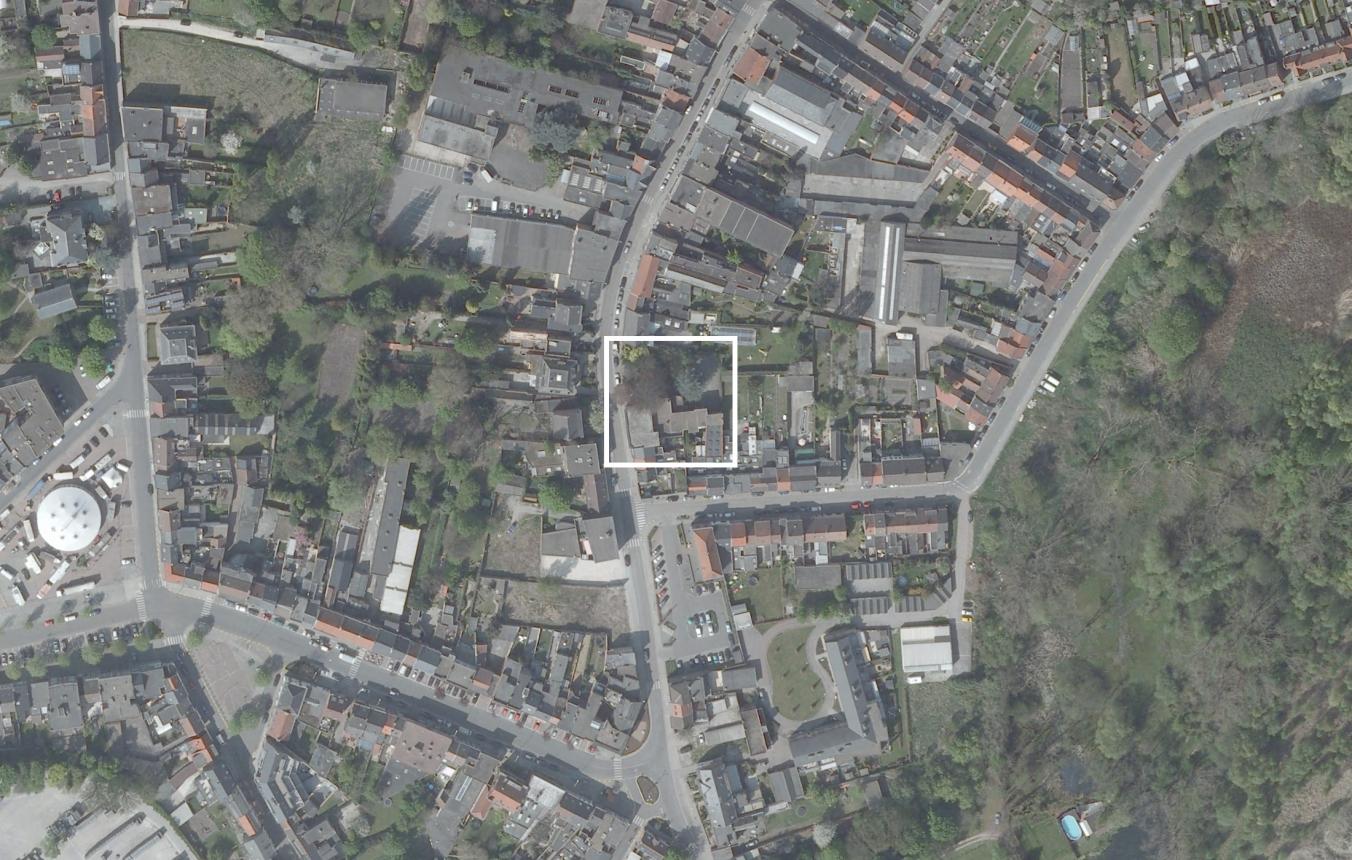Project description
The local public library is housed in a charming old mansion – a former shoe factory built in 1922 – in the centre of Niel. It has two floors and is divided into several small rooms. The floor area is 1018 sq. m., a small part of which is used by the Red Cross. The building has a warm and homely atmosphere. Unfortunately these are its only assets; the building no longer complies with the minimum standards of fire safety and accessibility. Nor is it any longer fit for contemporary library practices.
The functions and activities that are the essence of the library impose new requirements on the accommodation. The challenge is to be able to fit this into a space where the various functions can be performed. The library is after all more than just a place for lending; it is also a workspace, a place for learning, a place for culture and a meeting place.
A library should be inviting and provide a range of possibilities for the use of present-day technology. It offers a balanced relationship between ease of use, comfortable working conditions for the staff and efficient management.
The assignment is in two parts: on the one hand the conversion of the existing building, i.e. reorganising the rooms and making them more suitable, while retaining the architectural appearance. On the other hand, an extension is necessary to provide sufficient space for the services to be provided.
All-inclusive fee for building between 10% and 12%, excl. VAT (but incl. stability, technical installations and landscape)
Optional:
Fee for furnishings between 2% and 4%
Fee for landscaping between 5.5% and 7.5%
Niel OO2205
All-inclusive architecture assignment for the conversion and expansion of the local library.
Project status
- Project description
- Award
- Realization
Selected agencies
- PLUS office architects
- Architectuur Kristoffel Boghaert
- Christian Kieckens Architects bvba
- sculp(IT)architecten BVBA
Location
Antwerpsestraat 24,
2845 Niel
Timing project
- Selection: 10 Oct 2011
- First briefing: 27 Oct 2011
- Second briefing: 24 Nov 2011
- Submission: 31 Jan 2012
- Jury: 9 Feb 2012
Client
Gemeentebestuur Niel
contact Client
Bart Sas
Procedure
prijsvraag voor ontwerpen met gunning via onderhandelingsprocedure zonder bekendmaking.
External jury member
Roeland Dudal
Budget
€1,800,000 (excl. VAT) (excl. Fees)
Awards designers
€3,000, excl. VAT per winner

