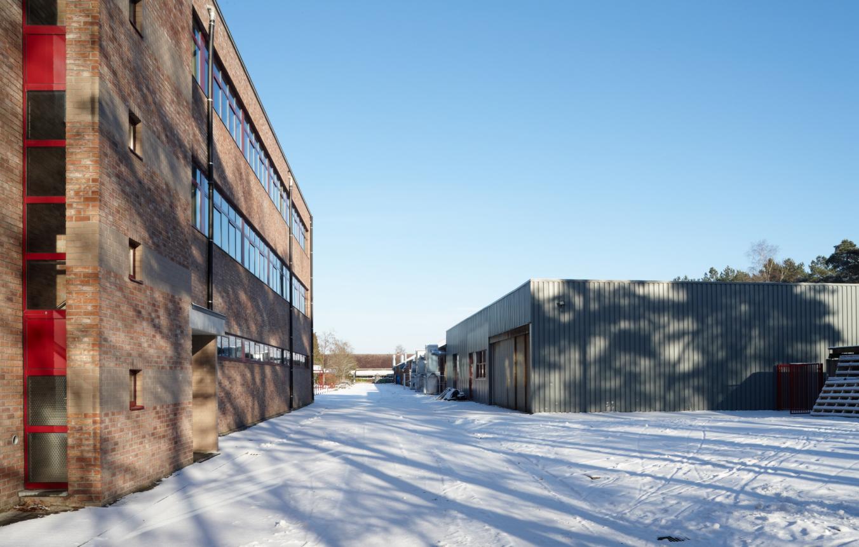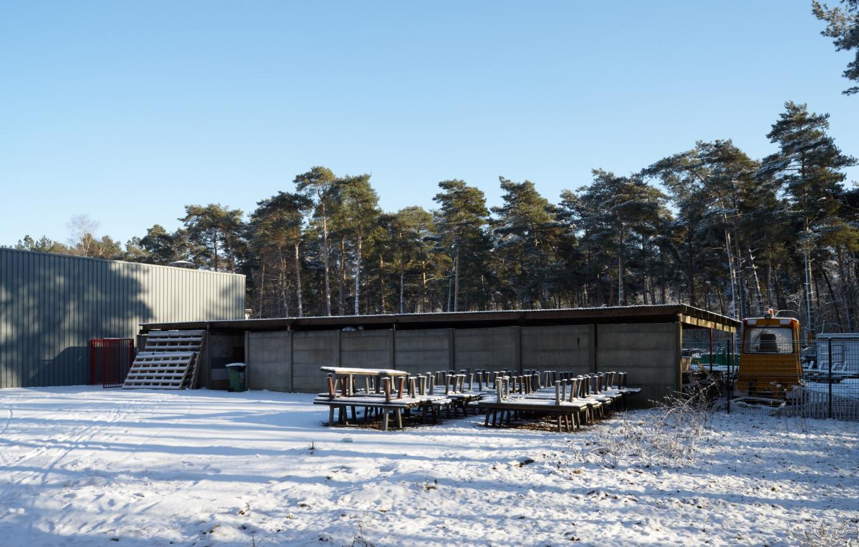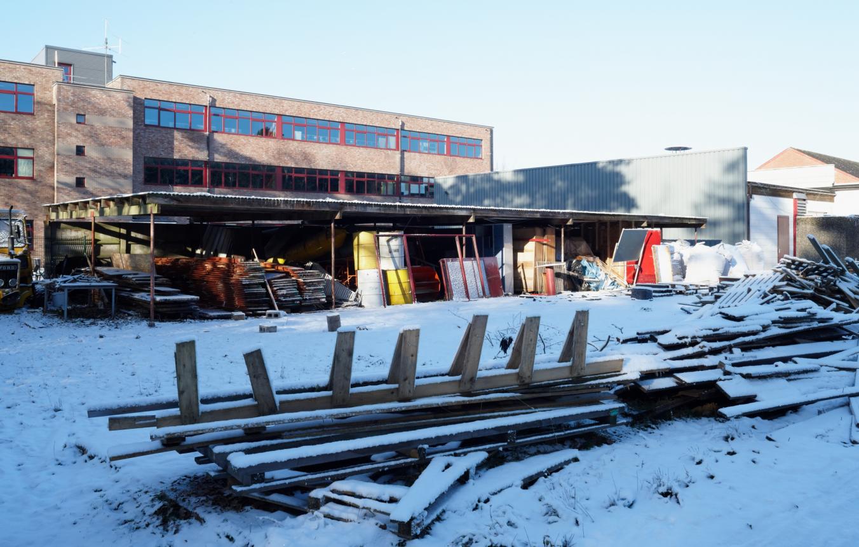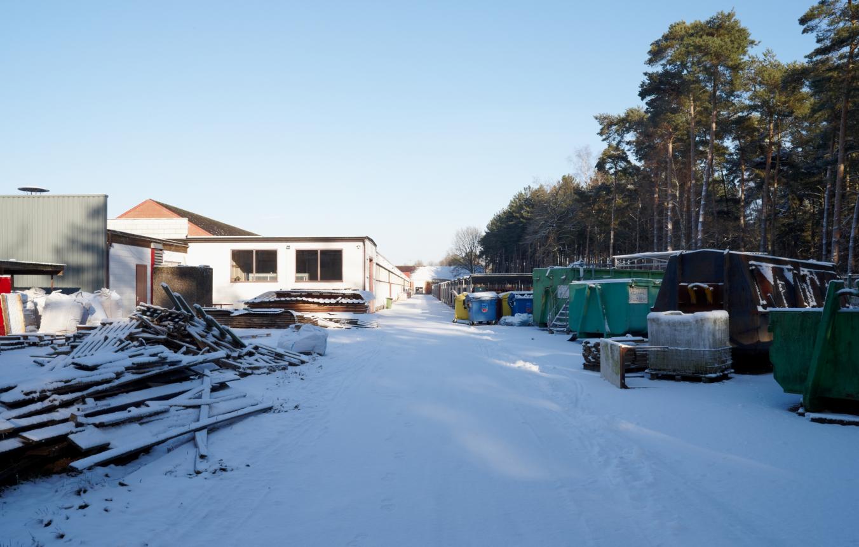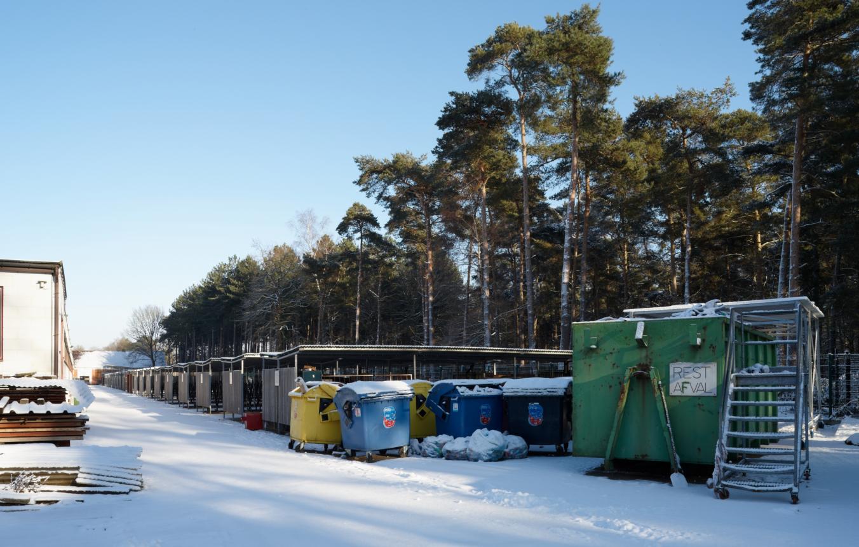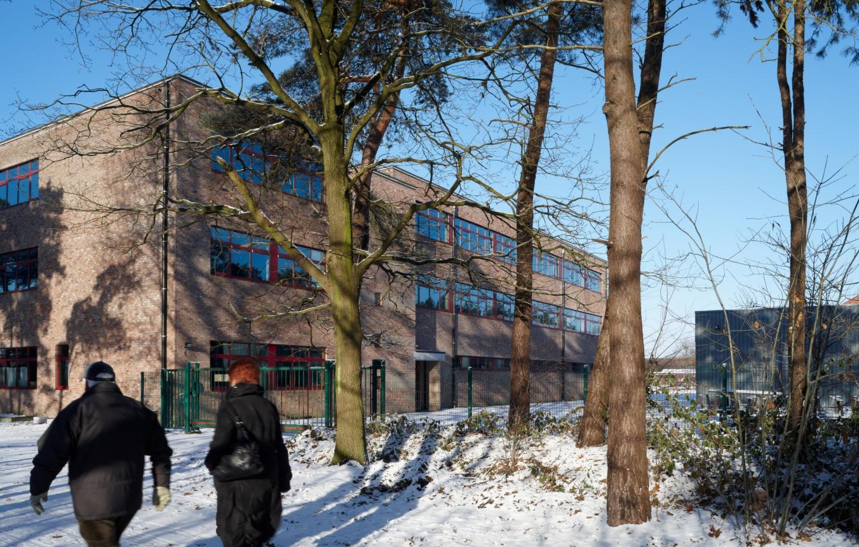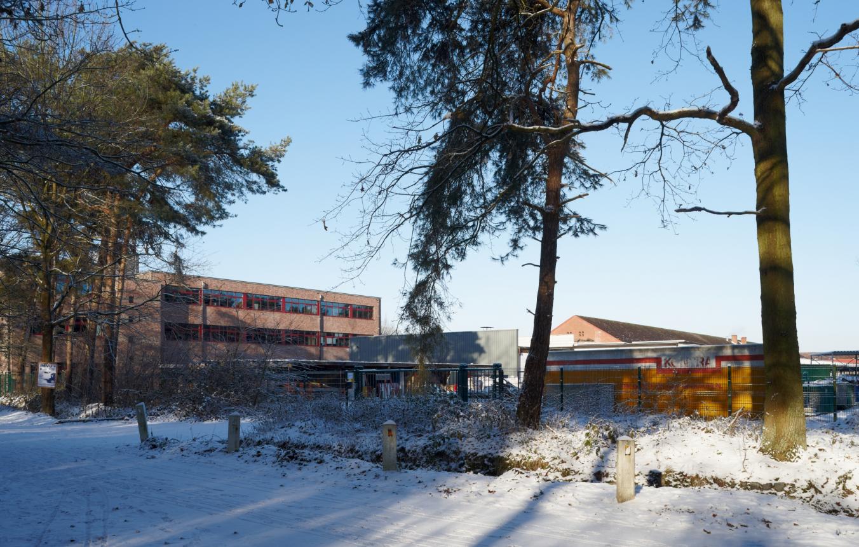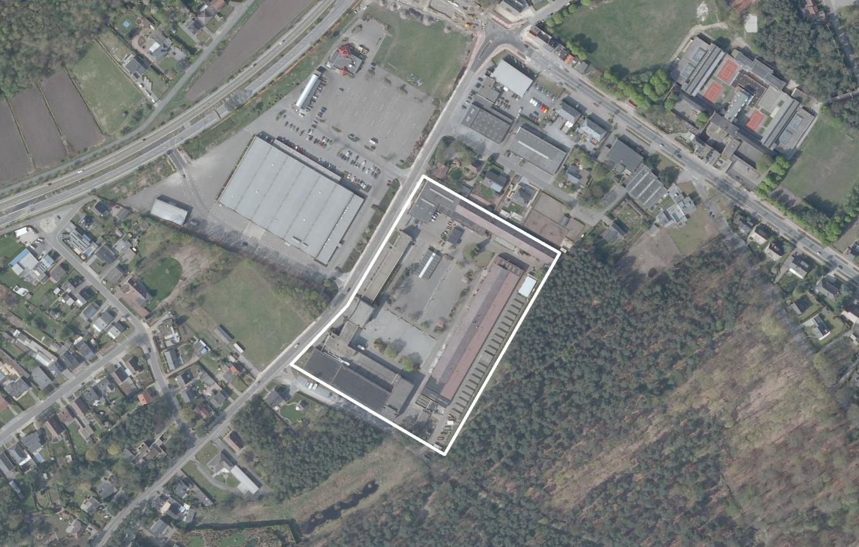Project description
The Mol Catholic Secondary Education school community (KSOM vzw) coordinates five secondary schools. As part of the restructuring of the Catholic educational scene in Mol and the revaluation of technical and vocational secondary education (TSO and BSO), it has been decided to establish a 'virtual middle school': a new approach involving the decentralisation of secondary education and a unique concept for Flanders.
By establishing a 'virtual junior secondary school' on the technical campus, our aim is to familiarise students in the third grade of primary education with technology in a positive manner. We believe that technical and vocational education can also be a positive choice based on an active interest in the characteristics of these professions. We want to offer everyone a broad introduction and by so doing avoid a situation whereby students only opt for technical or vocational study following negative personal experiences, as was the case in the old 'waterfall' system.
In the 'virtual junior secondary school' we are seeking to play a more focused and active, supervisory and supporting role. Our aim is for each pupil to be where he should be after the first grade so that the choice of the right branch of study in the second grade conforms as far as possible to his abilities, skills and interests.
In the future, the 'virtual middle school' will be a specialised campus on the site of the Sint Paulus Technical Institute (TISP) where the approximately 700 first-grade pupils from the five different branches will receive education in technical subjects. The new building of approx. 2000 m² will therefore be primarily geared towards workshops for integrated technical education, but will also have room for 'traditional' classrooms. In addition, there is also an AGION (Agency for Infrastructure in Education) dossier for the renovation of our workshops for the 2nd and 3rd grade, which is also based on the assumption of an integrated vision for the whole complex.
Pupils in the third grade of primary education will also be able to broaden their outlook at an early stage by means of the technological and life-skills training on offer and, through familiarisation in the 'virtual junior secondary school', avoid a less effective introduction to the subject areas.
The 'virtual junior secondary school' will organise modules which allow all these pupils to experience the specific courses available, as a result of which they will acquire a more realistic idea of what these courses have to offer and the threshold of the technical and vocational secondary schools will thereby be lowered.
The ambition is for the campus to develop into a technological centre where first-grade, primary school and special secondary education pupils, in partnership with industry, are introduced to the world of technology, which in due course should lead to a revaluation of technical and vocational secondary education. We are seeking good designers in order to help make our vision for a 'virtual junior secondary school' in the form of a high-quality, attractive building a reality.
global fee design team 105,67 €/sq.m
Please note: In their statement of motivation for each model project for which they apply, candidates must list three reference projects from their portfolio. The following information must be supplied with respect to these reference projects: the client, a description and the cost price of the services and the estimated cost price of the completed project.
Mol OO2117
Integrated architecture assignment for the construction of workshops for integrated technical education and space for ‘traditional’ classrooms.
Project status
Selected agencies
- Schilling Architekten, Teema architecten, Wirtz International nv
- Dok architecten
- WAW
Location
Kruisven 25,
2400 Mol
Timing project
- Selection: 29 Mar 2011
- First briefing: 20 Jun 2011
- Second briefing: 24 Aug 2011
- Submission: 13 Oct 2011
- Jury: 20 Oct 2011
Client
School Invest
contact Client
Daniël Swinnen
Contactperson TVB
Annelies Augustyns
Procedure
prijsvraag voor ontwerpen met gunning via onderhandelingsprocedure zonder bekendmaking.
External jury member
Jan Bruggemans
Budget
2.301.367,69 € / 2.000sq.m bruto (excl. VAT) (excl. Fees)
Awards designers
€5.000 excluding VAT per prizewinner

