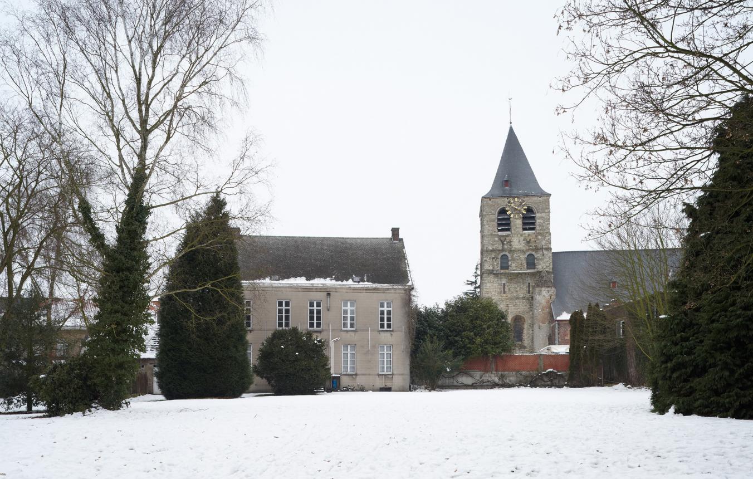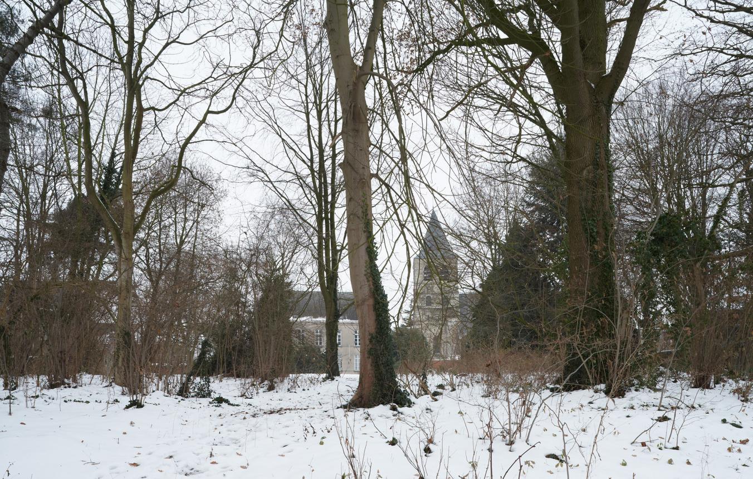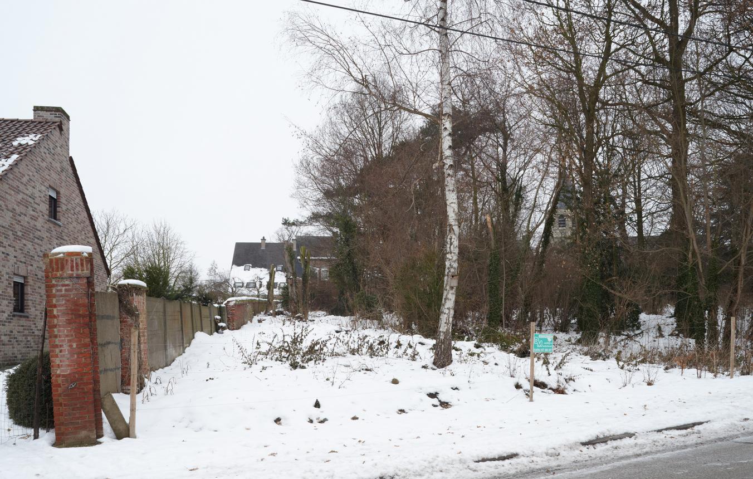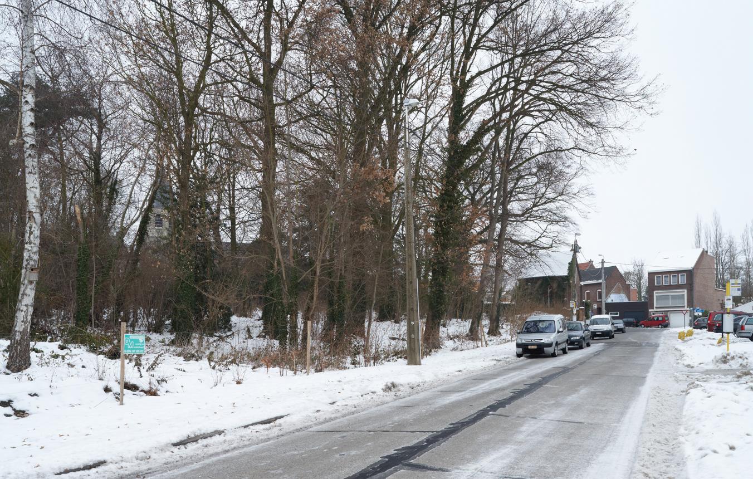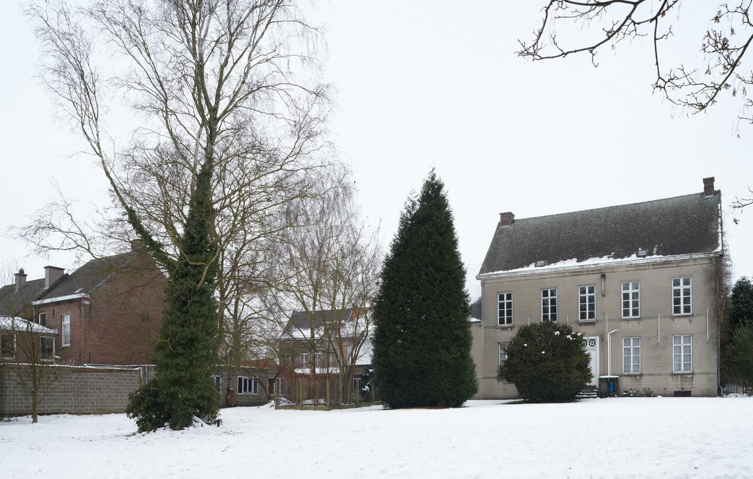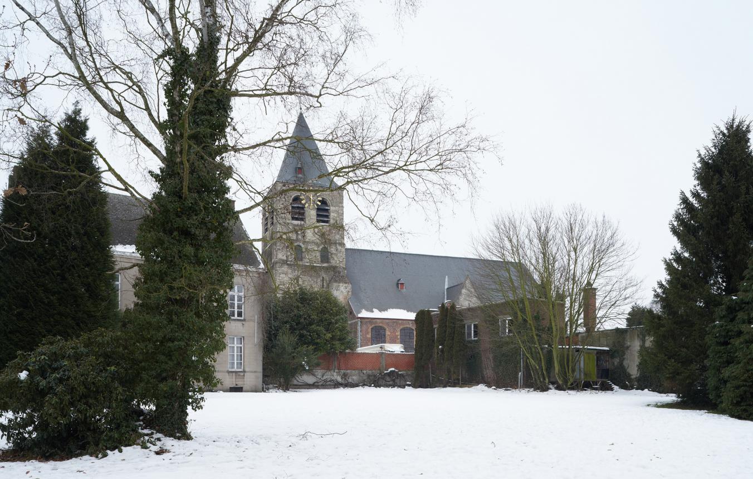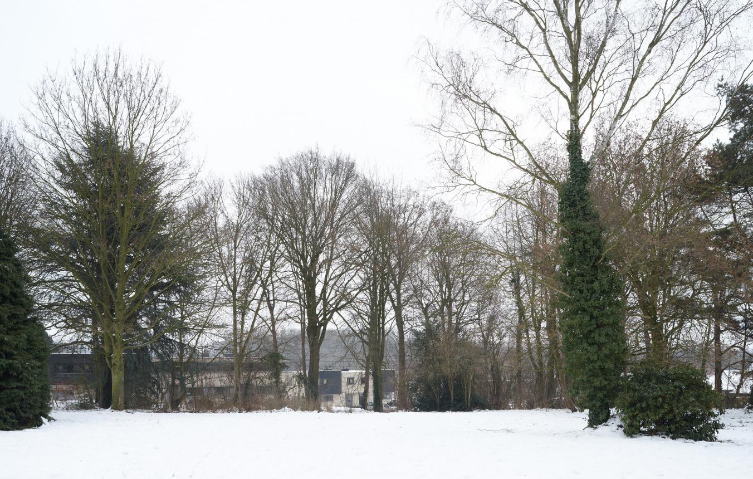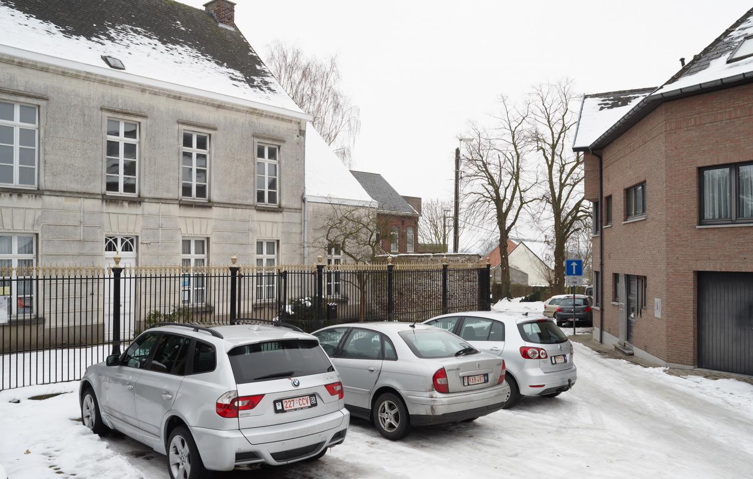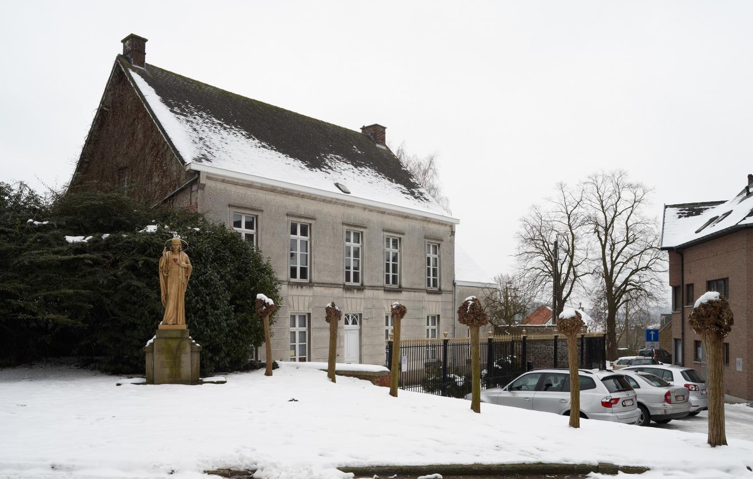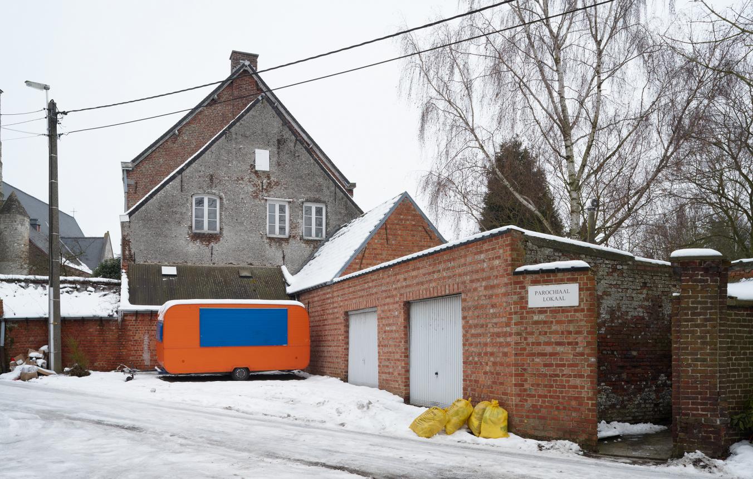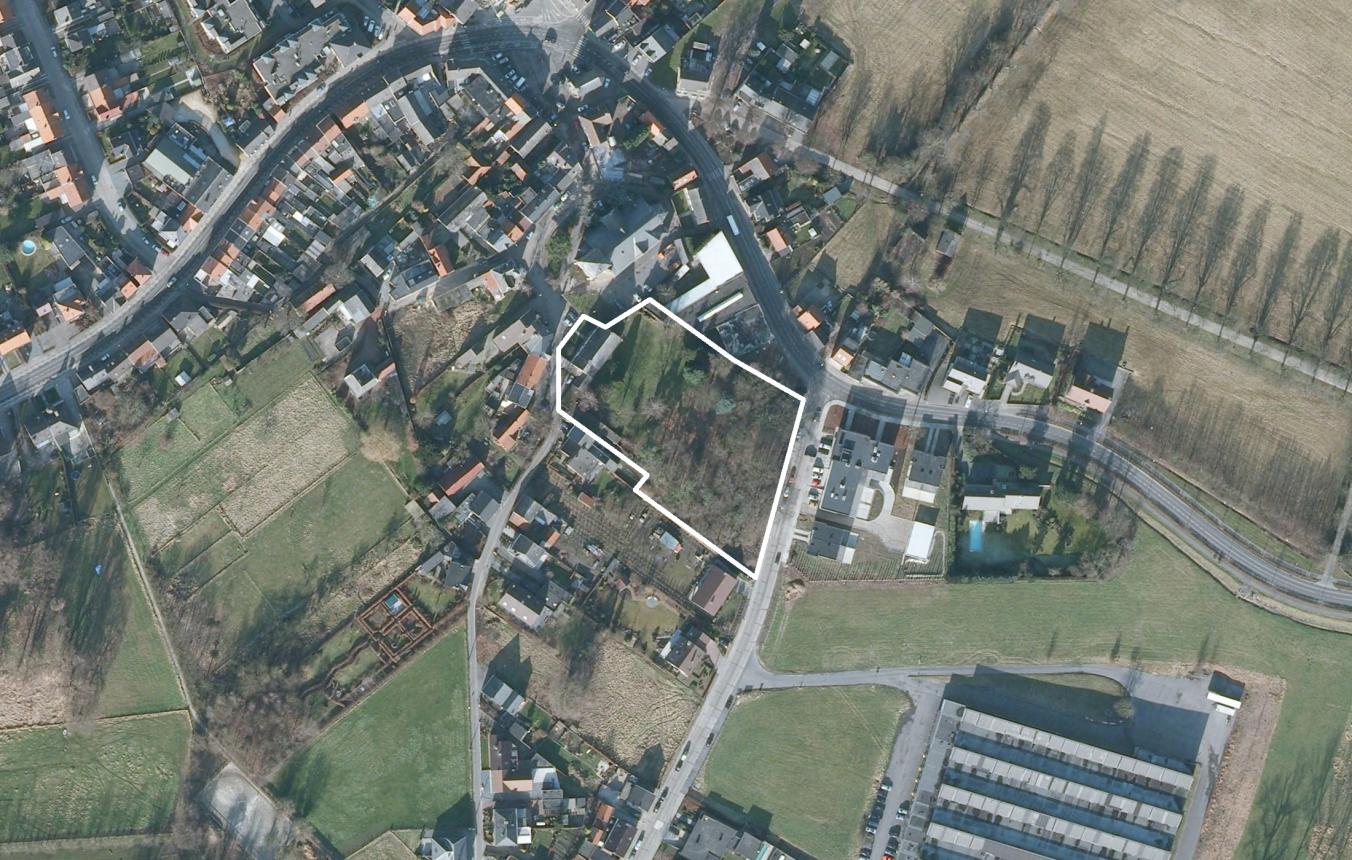Project description
Moorsel is a municipal borough of the City of Aalst. In 2011, the centre of Moorsel and adjoining streets will undergo a metamorphosis as a result of a complete reconstruction of the public domain.
An important factor for the promotion of quality of life in the municipal boroughs is the strengthening of social cohesion.
The Sint-Martinus Moorsel church council therefore believes it is important that this village community has sufficient infrastructure at its disposal in order to support its local clubs and associations. This project will take place in partnership with the Parochiale Werken npo and the City of Aalst.
The presbytery with its garden and appurtenances is situated in the centre of the municipality of Moorsel and is ideally located to fulfil these community functions.
The presbytery is a protected monument. It is a two-storey double-fronted house with five bays beneath a 19th-century saddle roof.
The design team must fulfil the provisions of the Flemish Government Decree of 14th December 2001 (including later amendments) concerning the determination of the grant system for restoration works on protected monuments.
The presbytery must be fully refurbished and expanded in order to fulfil the new functions. The following elements must be included as a minimum: several meeting rooms, an exhibition room, a location for youth associations, a meeting hall, a residence for the parish priest, a possible cafe (or youth centre), housing units, etc. (depending upon financial optimisation).
The role of the presbytery as a monument must play a central part in all of this, and account must be taken of valuable interior elements. In terms of scale, the extension must be in proportion to the classified presbytery itself.
One of the future users will be the KLJ. This youth association has around 75 members and requires a minimum floor area of 150 m², half of which must be suitable for multifunctional use.
The garden must be fully landscaped and optimised with, amongst other things, play facilities for children and is to become a public meeting place or park. The garden must certainly be kept free of buildings.
Everything must be adapted to contemporary wishes and norms.
The architectural design of the presbytery and expansion/new building and the design of the park section must be regarded as a single whole or entity, taking into account the possible financial optimisation and respect for the architectural heritage of the site and surrounding area.
Overall fee (architecture, technical installations, stability, landscape design): 12 to 15% of the total construction budget.
Aalst OO2114
All-inclusive architecture assignment for the conversion of the presbytery into a meeting centre for youth and other associations and the redesign of the presbytery garden into a publicly accessible garden.
Project status
Selected agencies
- DE KORT VAN SCHAIK, VAN BESIEN VAN NOTEN
- Architectuur Kristoffel Boghaert
- Filip De Mulder architect bvba
- Karuur architecten bvba
- ONO architectuur
Location
Bergsken 1,
9300 Aalst
Timing project
- Selection: 3 May 2011
- First briefing: 13 May 2011
- Second briefing: 30 May 2011
- Submission: 27 Jun 2011
- Jury: 5 Jul 2011
- Award: 13 Jul 2011
Client
kerkfabriek Sint-Martinus
contact Client
Hadewich Raes
Procedure
prijsvraag voor ontwerpen met gunning via onderhandelingsprocedure zonder bekendmaking.
External jury member
Jos Vandenbreeden
Budget
750.000 € (excl. VAT) (excl. Fees)
Awards designers
€3,000 excluding VAT per prizewinner

