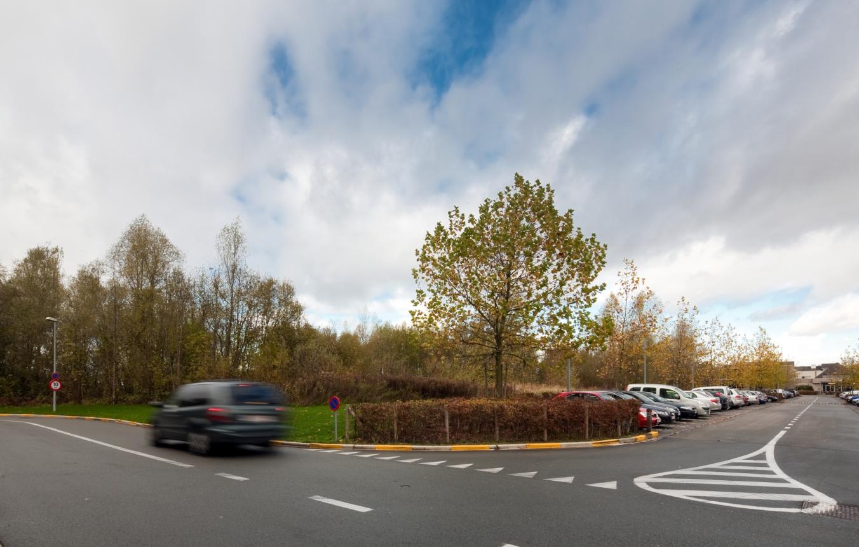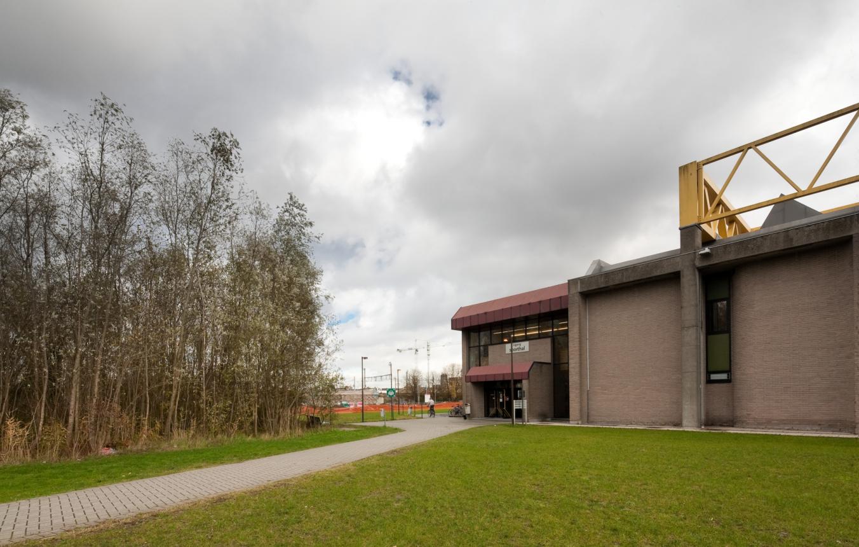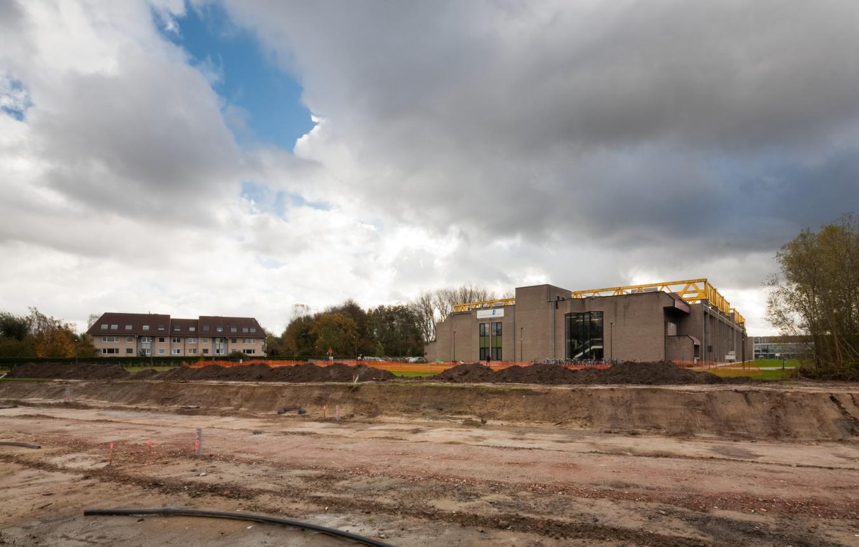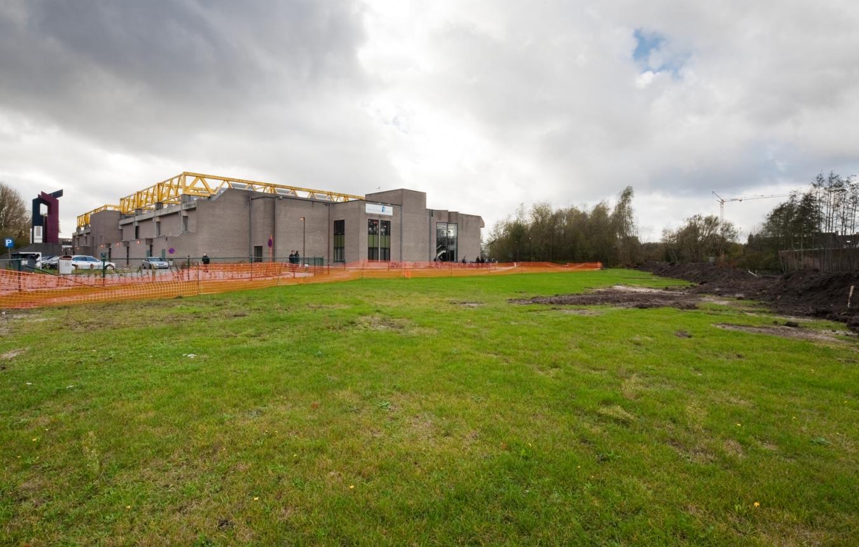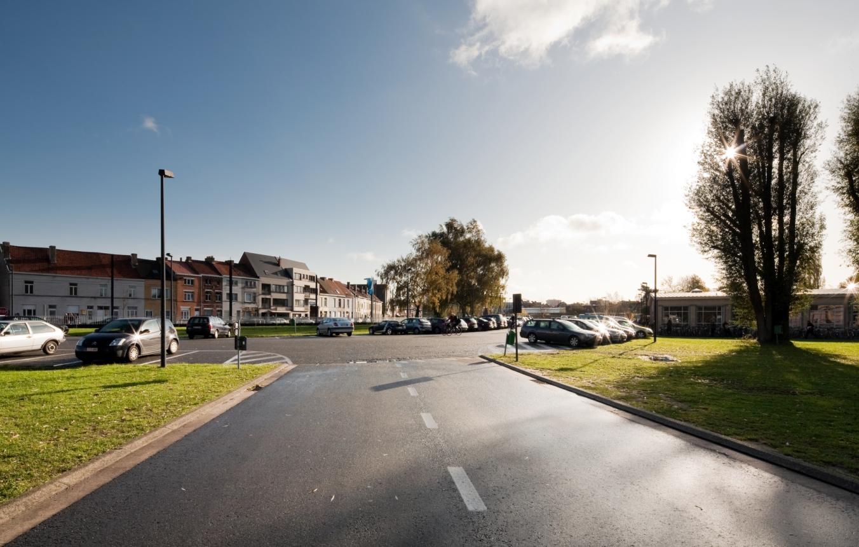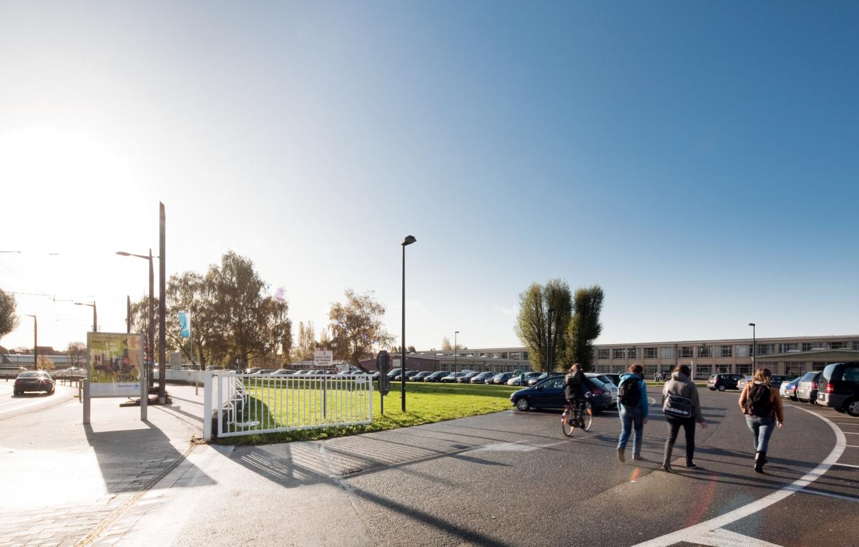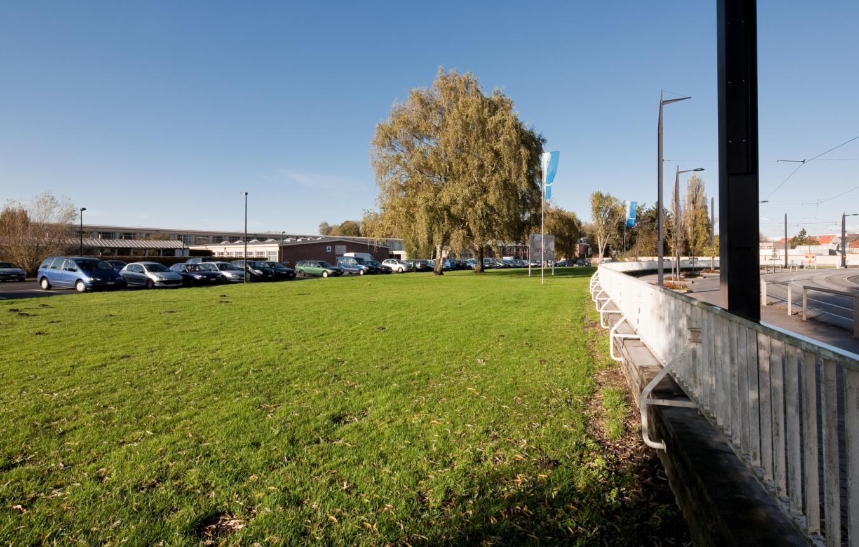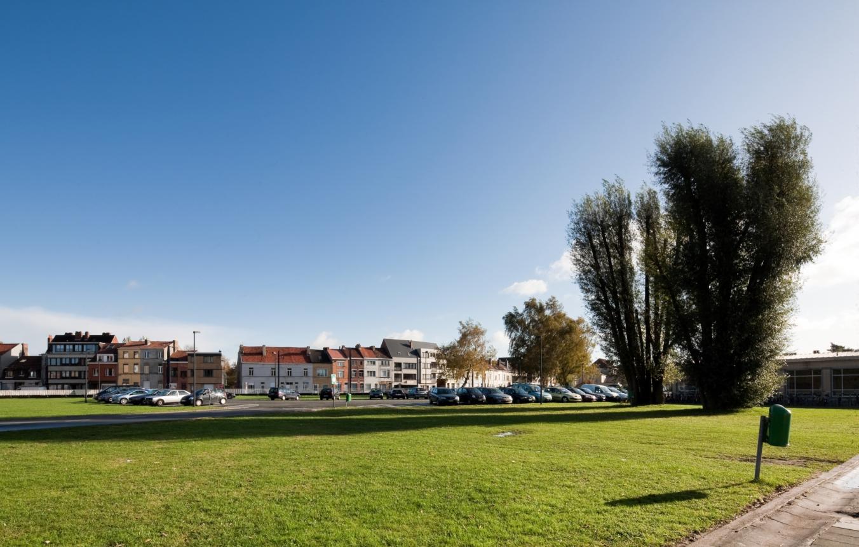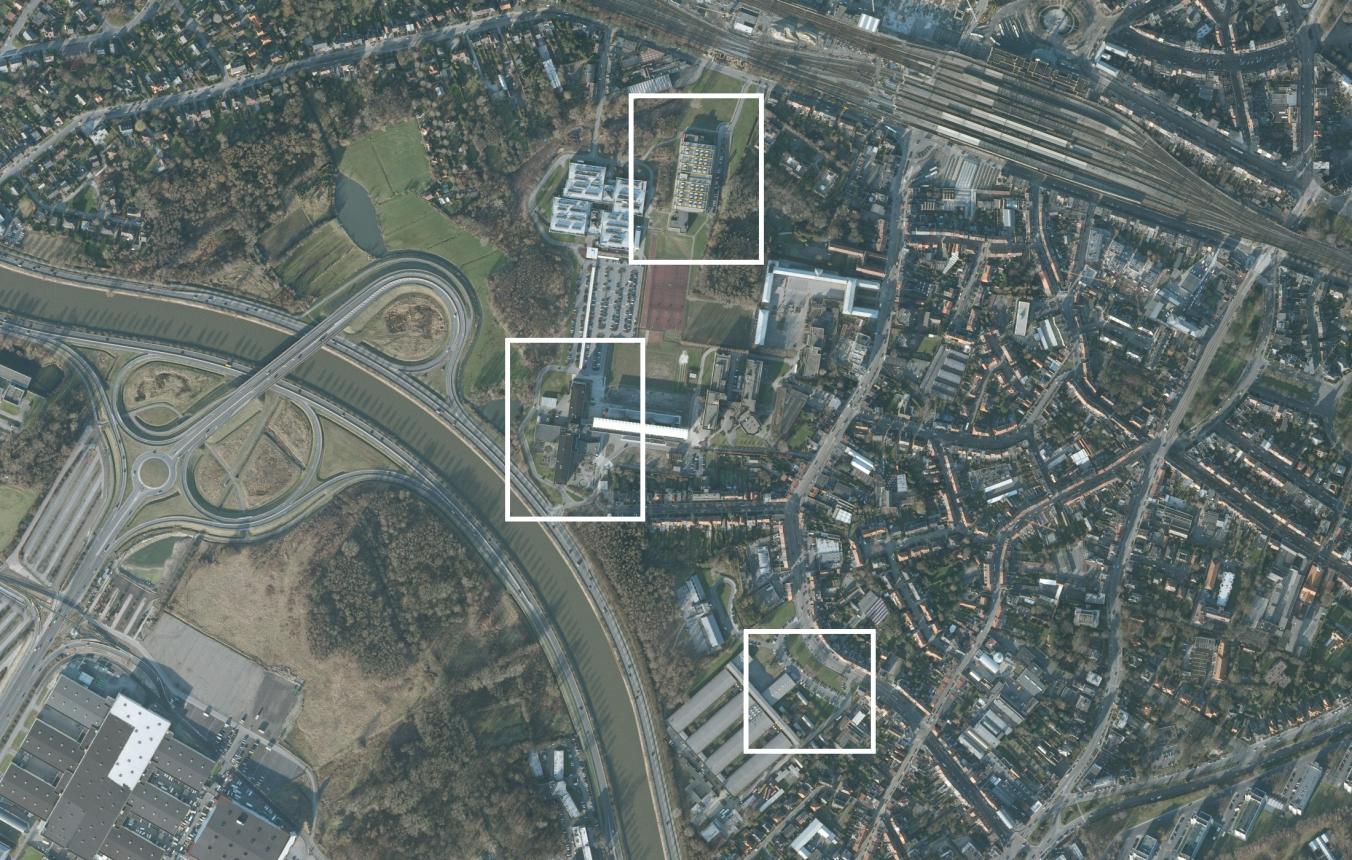Project description
University College Ghent, which forms part of the University of Ghent Association and has branches in Ghent, Melle and Aalst, has a master-plan which comprises a series of infrastructure interventions aimed at improving the efficiency, function and quality of the education, research and services at the college.
'University College Ghent wants to excel in education, research, service provision and the pursuit of the arts. University College Ghent aims to promote a critical, creative and open society through the competence of its staff and graduates and the valorisation of its research.' It is with this mission in mind that University College Ghent wishes to expand the Schoonmeersen campus. This campus, with its highly strategic location close to St. Pieter's Station, the ring road and the new interchange, will become University College Ghent's main campus.
The first brief for the campus in this Open Call is the building of a new sports hall or 'events hall' connected to the existing sports building.
The present B Building for theory lessons dates from the 1970s and requires an extensive facelift involving the renovation of the facades, a new lift and the redesign of the entrance hall and auditorium. A 'student square' with bicycle sheds will then be constructed. These interventions are necessary on both an energy-related and architectural level due to their visible position on the campus and in order to tie in with the new learning centre.
On the southern part of the campus a building for administration and education is planned for the Department of Social Work (Soag Building) containing classrooms, practical training rooms and offices. Since the building must house a full department with 2500 students, the total surface area is estimated at 8500 sq. m. Increasing the visibility of University College Ghent on Voskenslaan is one of the challenges of this brief.
architecture 7.00 to 6.50% of the full investment amount
stability 1.80 to 2.20% of the full investment amount
technical installations 1.90 to 2.30% of the full investment amount
Gent OO2113
All-inclusive architecture assignment for building a sports hall, the renovation of the B Building with corresponding student square and the construction of the Soag Building.
Project status
Selected agencies
- SADAR+VUGA
- Architectenvennootschap AR-TE, SeARCH bv
- BEL ARCHITECTEN BVBA, Bureau d'études Weinand
- Hootsmans Architectuurbureau
- Studio Leon Thier architecten
Location
Voskenslaan 362,
9000 Gent
Timing project
- Selection: 14 Jun 2011
- Toewijzen opdracht aan de ontwerpers: 29 May 2013
- First briefing: 21 Sep 2011
- Second briefing: 20 Oct 2011
- Submission: 19 Dec 2011
- Jury: 13 Jan 2012
- Toewijzen opdracht aan de uitvoerders: 1 Oct 2014
- In gebruikname: 1 Mar 2017
Client
Hogeschool Gent
contact Client
Jos Nollet
Procedure
prijsvraag voor ontwerpen met gunning via onderhandelingsprocedure zonder bekendmaking.
External jury member
Jan Mannaerts
Budget
11.916.400 € (excl. VAT) (excl. Fees)
Awards designers
€12,500 excluding VAT per prizewinner

