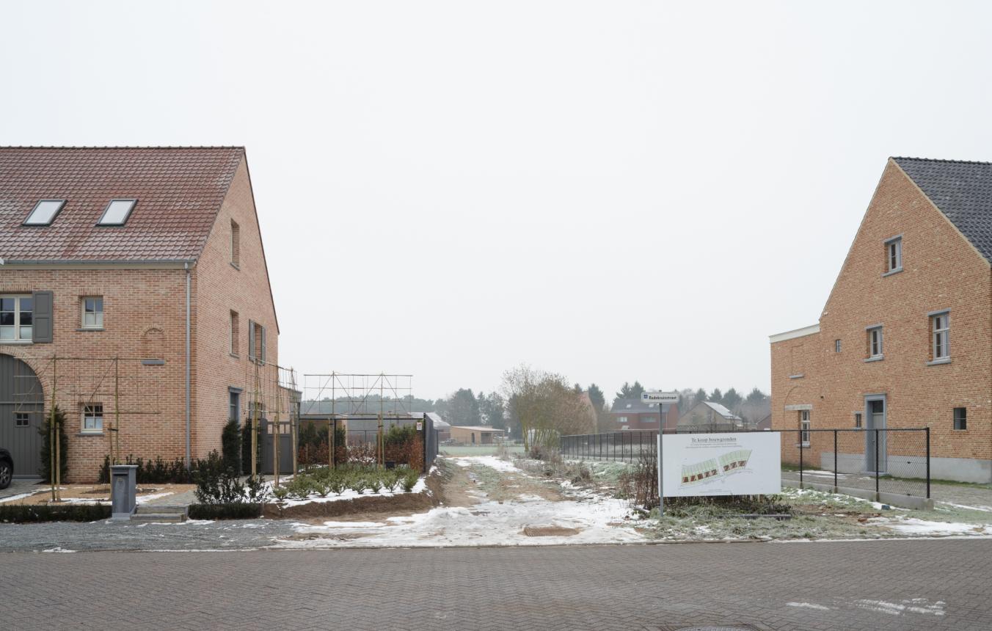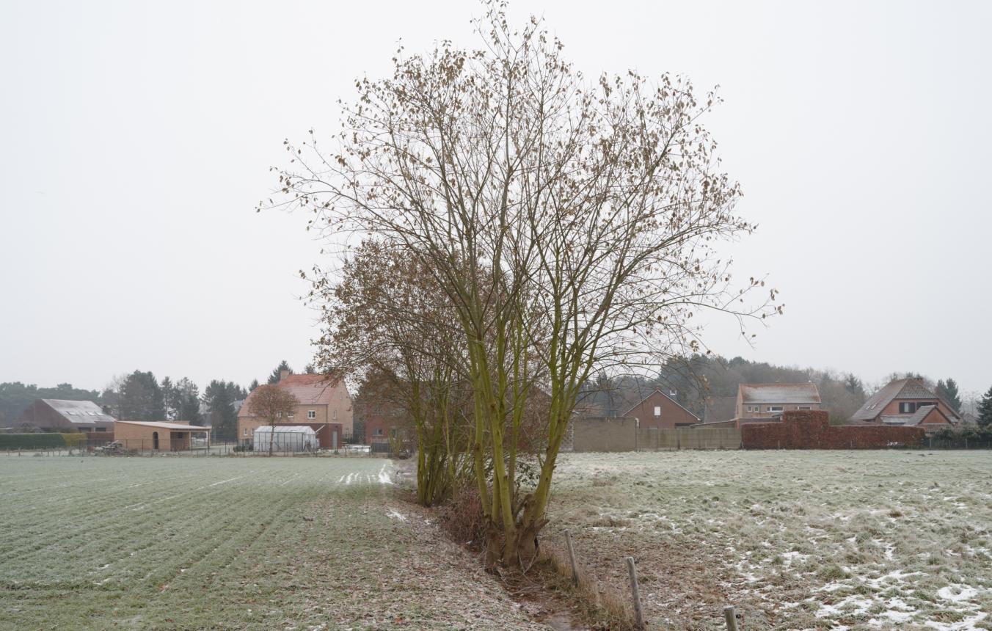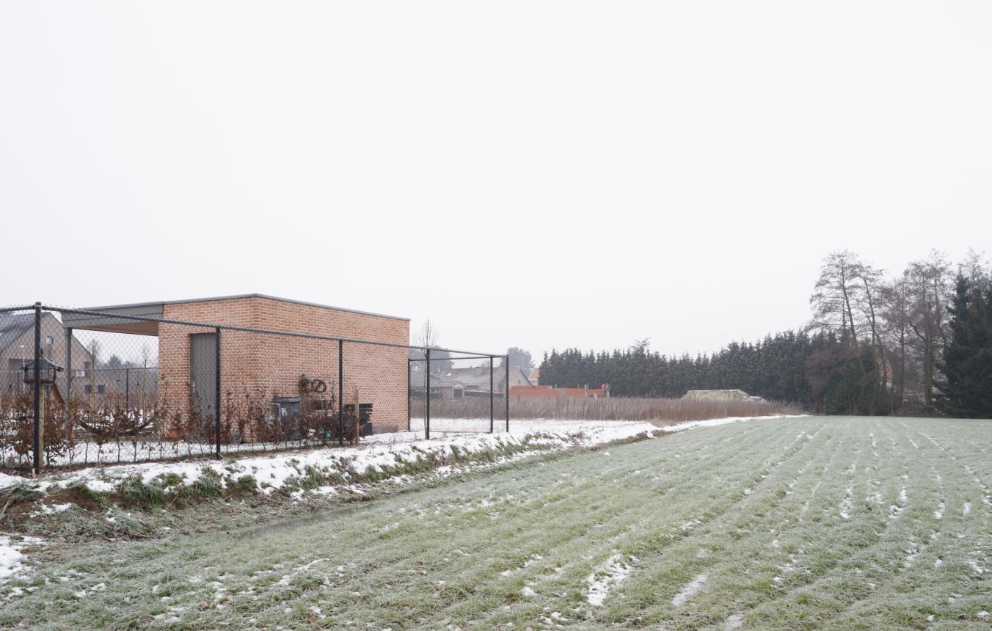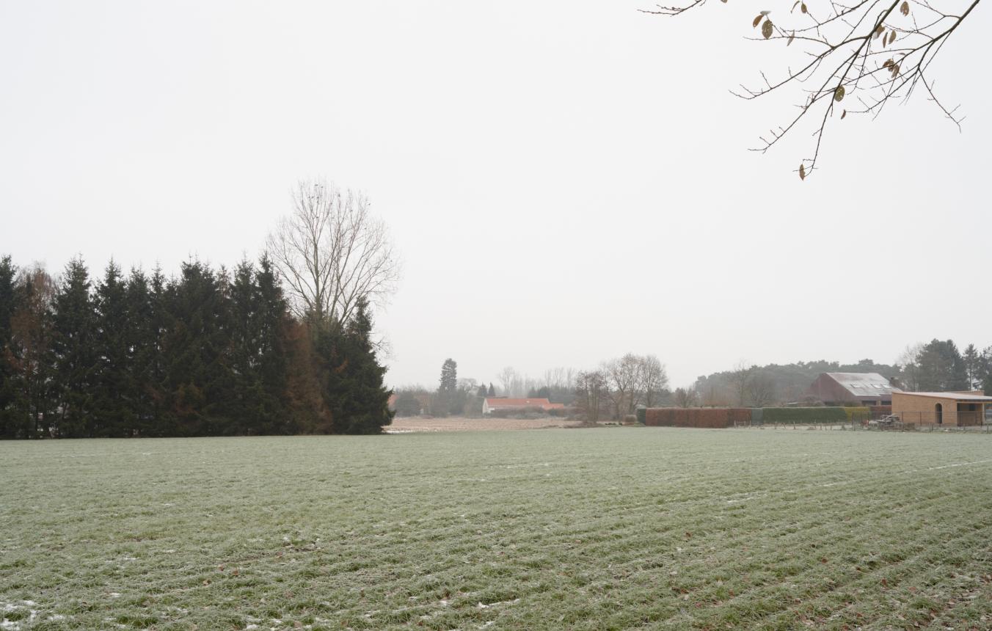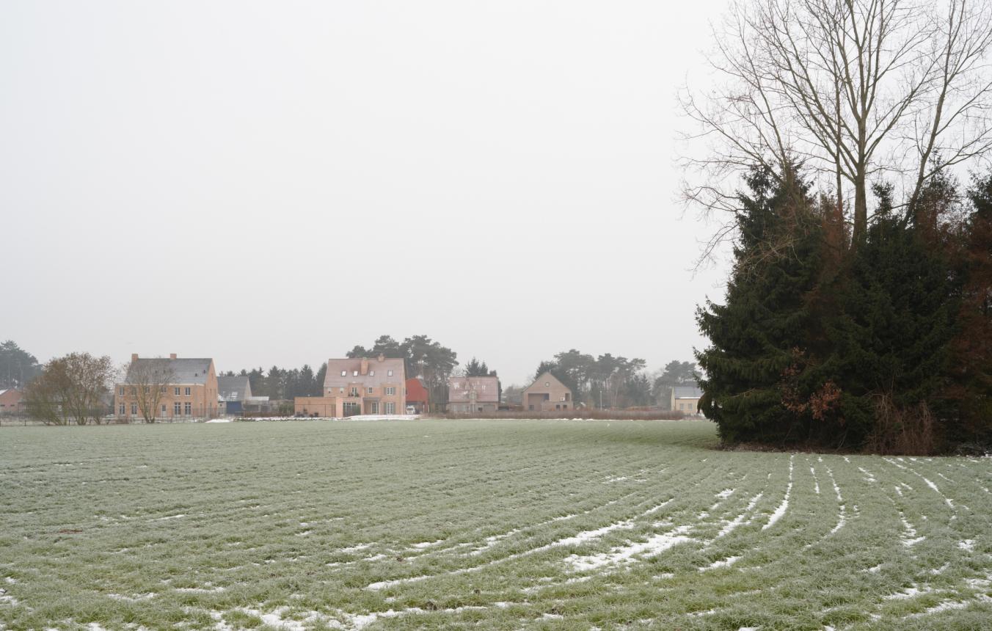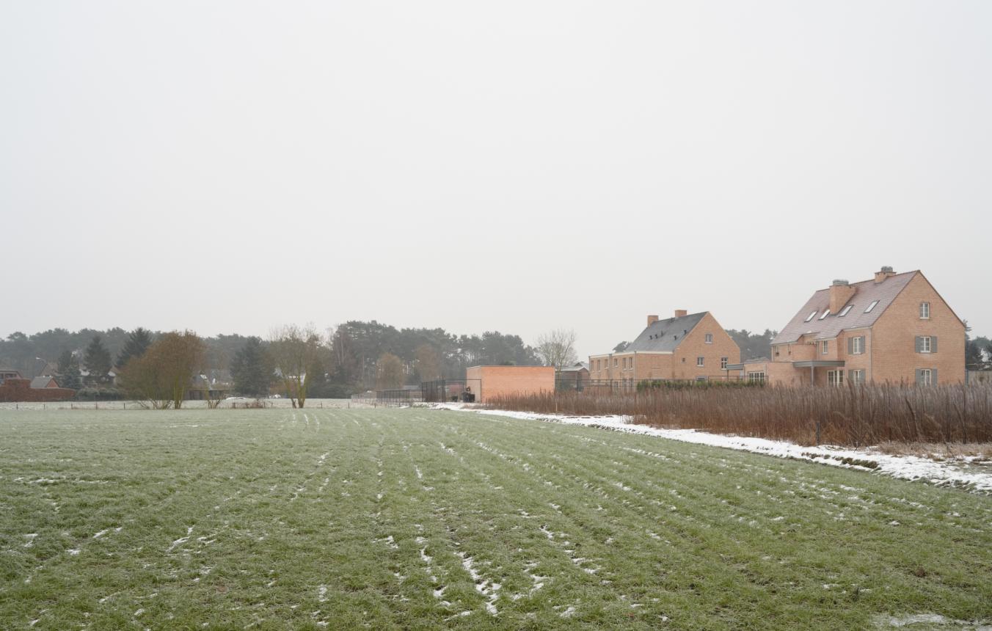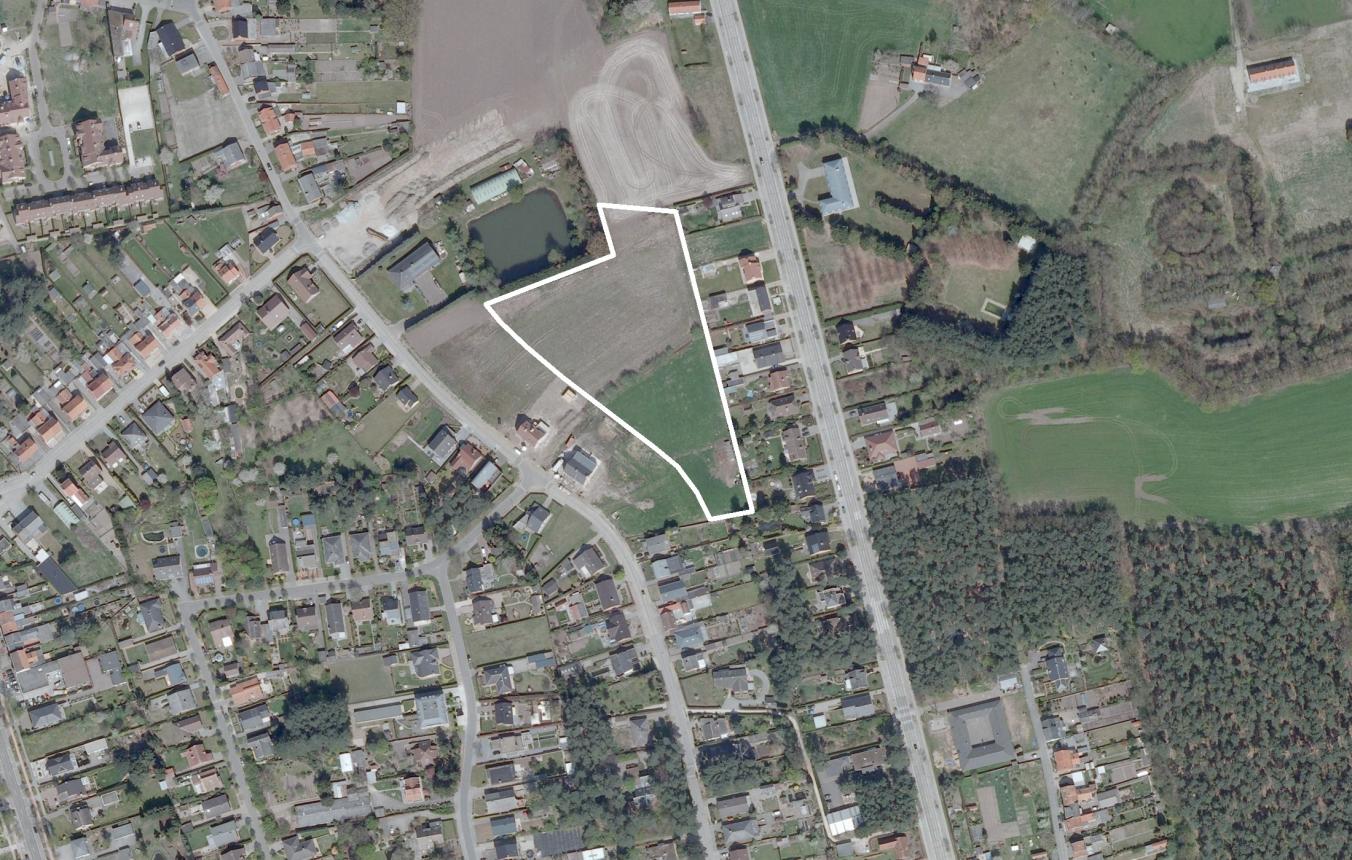Project description
'Zonnige Kempen' ('Sunny Kempen') is a social housing construction company which aims to provide good-quality, affordable housing to people who are not able to find it on the private market. The aspect of 'sustainable and energy-efficient building' has already been at the top of the agenda for some time. 'Sustainable and energy-efficient' building does not just mean added value for the tenants themselves, who receive a comfortable home with a low energy bill, but also for the whole environment, because the homes use far less energy and emit fewer harmful substances. Sustainability and the creation of added value are also important starting points for this project. The architecture and surrounding area are the necessary conditions for harmonious communal living.
The site is located between Rodekruisstraat and Guldensporenlaan in Westerlo, just beyond the town centre. There are currently no buildings on the site, but future development is permitted under the Municipal Spatial Structure Plan. The northern part of the residential expansion area was earmarked for new use in the aforementioned plan. The southern part remains designated as a residential expansion area and has been purchased by Zonnige Kempen in order to carry out the project.
The aim of the project is to develop an area of 1.45 hectares on which 44 rented social homes will be built. The brief therefore includes the urban planning and architectural study of the site. This brief may be expanded with a study for environmental works.
The complexity of the project lies in reconciling the various preconditions, such providing access to the site, the large scale of the project, the relationship with the land divisions along the street and existing buildings in the local area, urban planning restrictions, sustainable aspects, etc.
In addition, the client in any case wishes to notify candidate designers of the following focus points:
- The brief comprises the choice of an architect with a particular vision and concept for the project site. The brief does not include a fully-developed preliminary design.
- A lot of attention is to be devoted to the urban planning vision as regards access and relations with the surroundings.
- The desired density is over 25 homes per hectare, which requires a well-considered arrangement of dwellings and an inventive but compact insertion of public spaces.
The typology of the majority of the dwellings is the single-family home, possibly joined to complementary housing units.
The client may also decide, following delivery of the structural vision and subject to the establishment of a new tender procedure, to award the implementation brief to third parties. In that case, the designer may not assert any rights to compensation.
Fee basis according to the guidelines of VMSW – Brussels
Westerlo OO2112
All-inclusive architecture assignment for the building of 44 social rental homes in Westerlo.
Project status
- Project description
- Award
- Realization
Selected agencies
- PLUS office architects
- DaF-Architecten
- David Verhoestraete
- DOGMA
- Witherford Watson Mann Architects
Location
Rodekruisstraat - Guldensporenlaan,
2260 Westerlo
Timing project
- Selection: 17 Jun 2011
- First briefing: 30 Aug 2011
- Submission: 9 Dec 2011
- Jury: 16 Dec 2011
Client
C.V. Zonnige Kempen
contact Client
Nathalie Verbeek
Contactperson TVB
Peter Swinnen
Procedure
prijsvraag voor ontwerpen met gunning via onderhandelingsprocedure zonder bekendmaking.
External jury member
Andre Kempe
Budget
4.570.000 € (excl. VAT) (excl. Fees)
Awards designers
€3000 excluding VAT, per prizewinner

