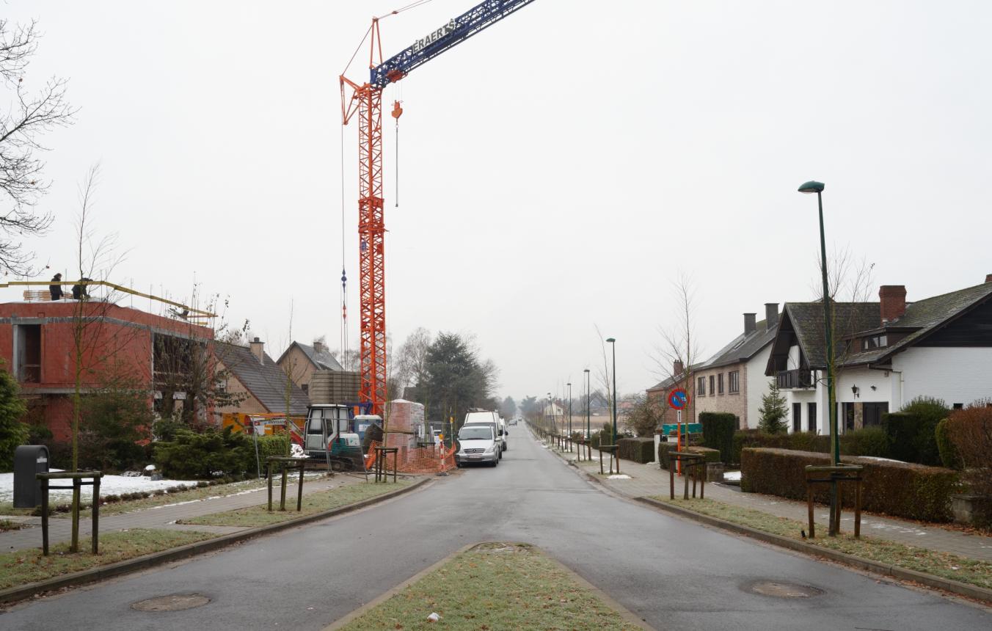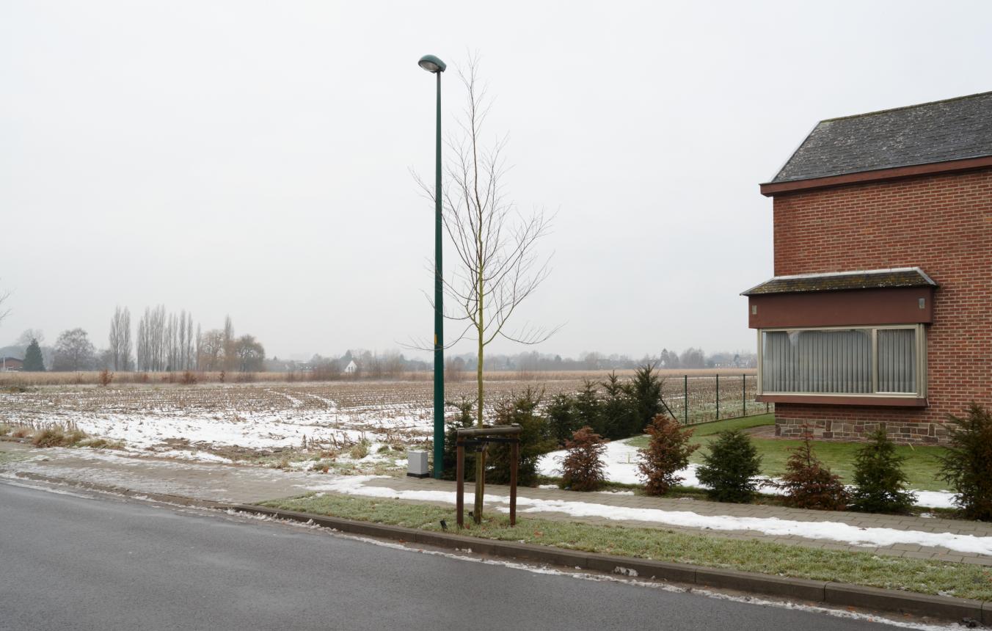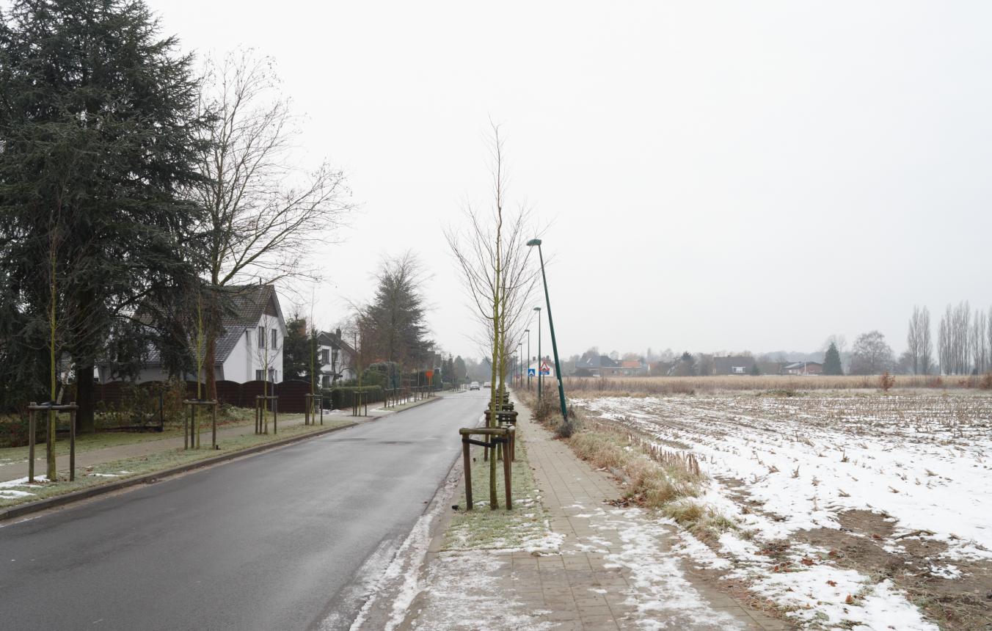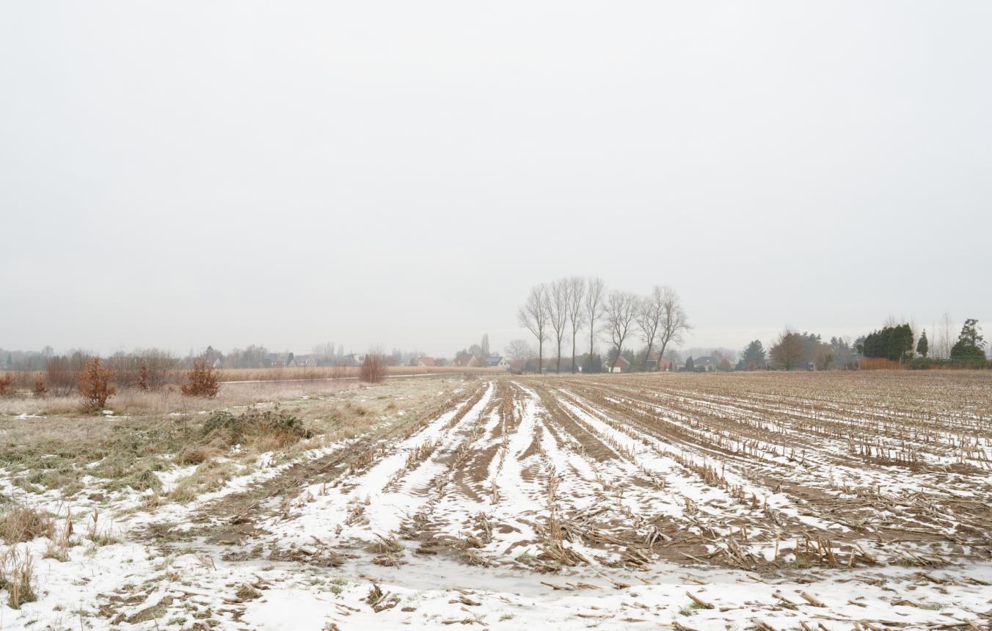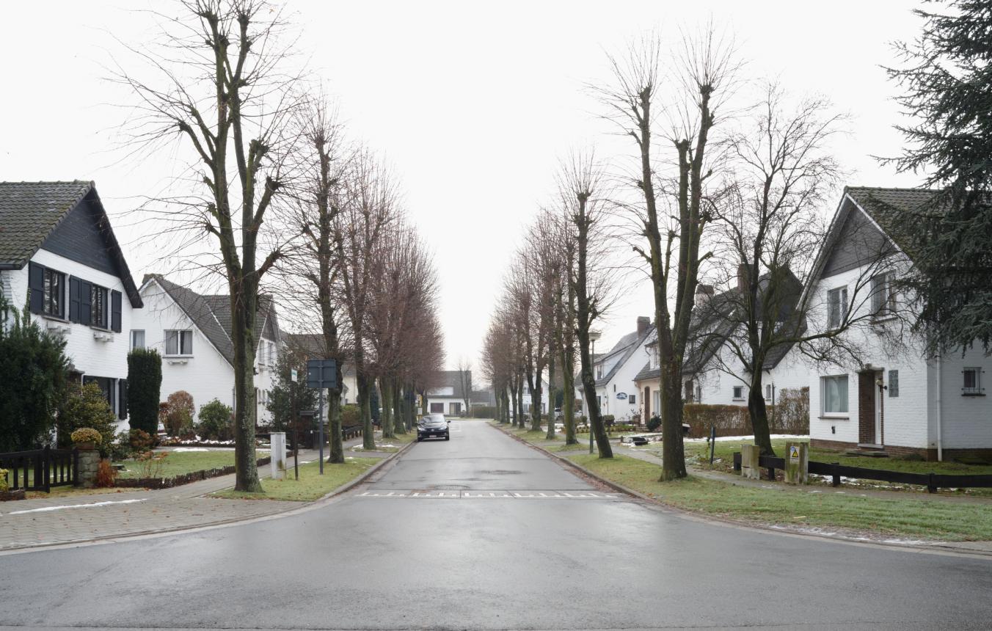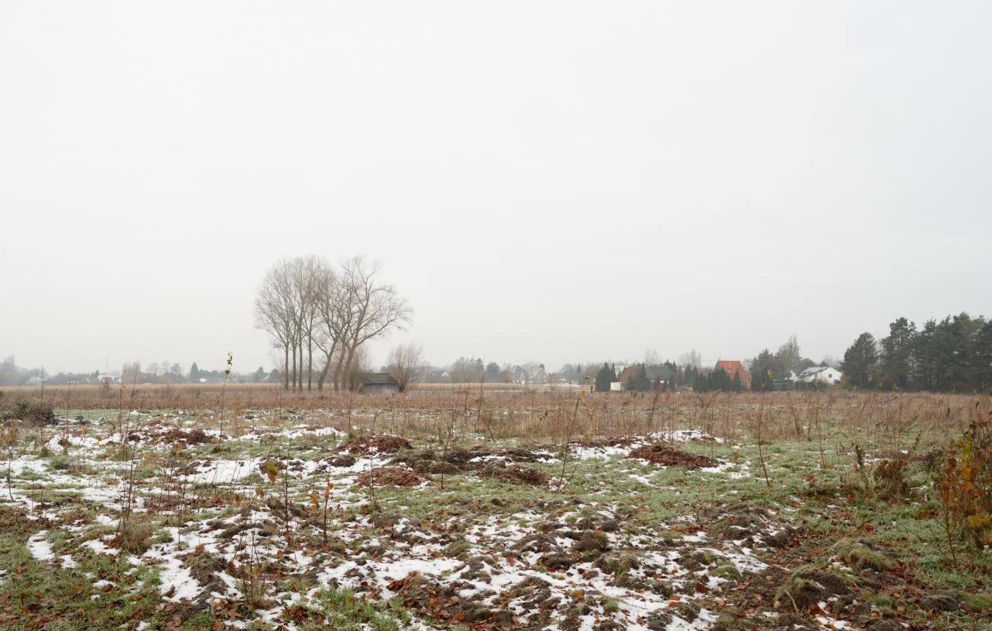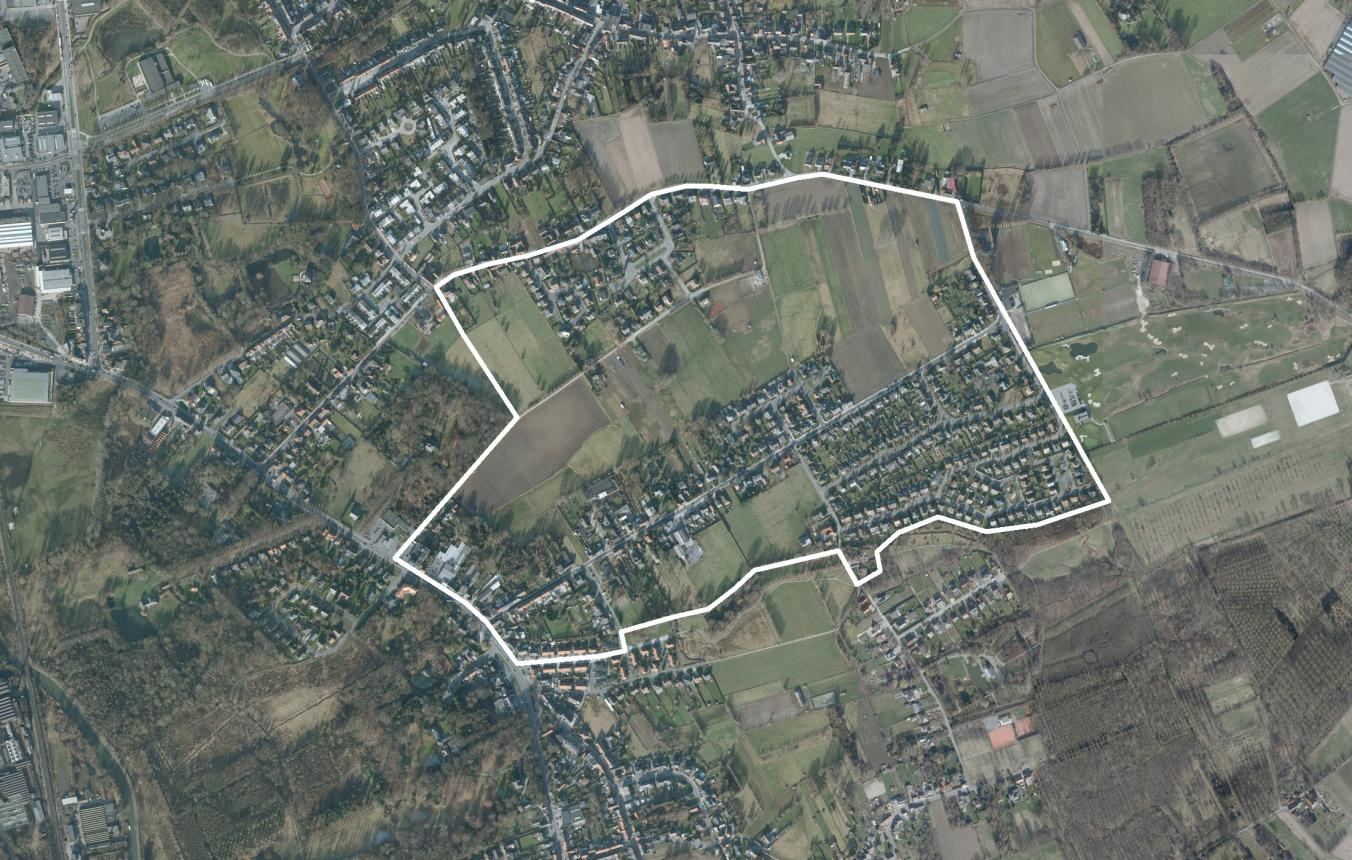Project description
The Regional Implementation Plan (RUP) 'Delineation of Regional Urban Area' was approved on 10th July 2003 (Belgian State Bulletin of 2nd September 2003). In this RUP, the residential expansion area on Immerzeeldreef was earmarked as an urban residential area. The urban residential area at Immerzeeldreef in Aalst is situated just outside the city centre along one of the most important approach roads into the city, Brusselsesteenweg (N9). The northern part of the plan area – north of Affligemdreef – is located outside of the Immerzeeldreef urban residential area and according to the regional plan lies partly in an agricultural area. This agricultural area has been included in the municipal spatial structure plan as a reserve area and is not intended for development in the short term.
The creation of mixed urban districts as complete and comfortable residential areas is desirable in the urban residential area. High-quality and sustainable development is of primary importance with a view to the realisation of a strategic model project. In addition to the development of new residential projects, other guidelines include the maintenance of open spatial connections, the provision of strategic public spaces and squares at the neighbourhood level, the strengthening of the Zomergembeek green area on the urban periphery, respecting existing scenic elements, increasing the water-storage capacity of the watercourses in the area and the optimal safeguarding of buildings in the lower valley areas. The new developments must fit in well with their surroundings.
The town of Aalst lacks diversity in terms of urban residential environments. The town council wants to increase this diversity by creating an identity for each new and existing residential area by means of a clear and recognisable spatial layout. Strategic interventions within the residential areas will be made in accordance with the diversity of residential housing on offer.
In the new residential areas which are to be developed, the town council wishes to target primarily those groups who are currently leaving the city, in particular well-off and middle-class people and young families with children.
The brief concerns the drawing up of a overall layout plan, preceded by a visual-quality plan which must provide a sound basis for the spatial choices (typologies, densities, public green areas, etc.) which will then be included in the layout plan. The most important function of the visual-quality plan is to serve as a framework by which to test the quality of new developments. An ideal vision will emerge from the visual-quality plan and the resultant pre-conditions will lead to a number of desired characteristics which are then elaborated both textually and by means of visual impressions. The layout plan must depict the new developments with a high degree of detail.
The multidisciplinary design team must display sufficient affinity with the layout of public spaces and contemporary architecture in a sustainable framework and must also be prepared to enter into open and intensive dialogue with the local residents/population.
Following the delivery of the overall layout plan with visual-quality plans, the town council will decide whether or not to award all or part of the brief for their implementation as a RUP and/or design plans for the layout of the public space to the design team which formulated the overall layout plan and visual-quality plans. In an RUP, the intended quality will be established legally and actively implemented on the site.
- drawing up visual-quality plan and global layout plan: max.€120,000 (including VAT)
- drawing up Regional Implementation Plan(s) (RUP) optional: max. €80,000 (including VAT)
- drawing up design plans optional: KVIV tariffs
Aalst OO2107
All-inclusive assignment for drawing up a visual-quality plan and an overall layout plan for the area around Immerzeeldreef in Aalst
Project status
Selected agencies
- MAARCH
- BRUT, LAND landschapsarchitecten
- Bureau B+B Stedebouw en landschapsarchitectuur bv, Jan Lauwers & partners
- DOGMA
- Urban Platform
Location
Immerzeeldreef,
9300 Aalst
Timing project
- Selection: 12 May 2011
- First briefing: 23 Jun 2011
- Submission: 17 Oct 2011
- Jury: 27 Oct 2011
Client
Stadsbestuur Aalst
contact Client
Lieselot Cole
Contactperson TVB
Eva Amelynck
Procedure
prijsvraag voor ontwerpen met gunning via onderhandelingsprocedure zonder bekendmaking.
External jury member
Jan Schreurs
Budget
120.000 € + 80.000 € (incl. VAT) (incl. Fees)
Awards designers
€6,000 including VAT per prizewinner

