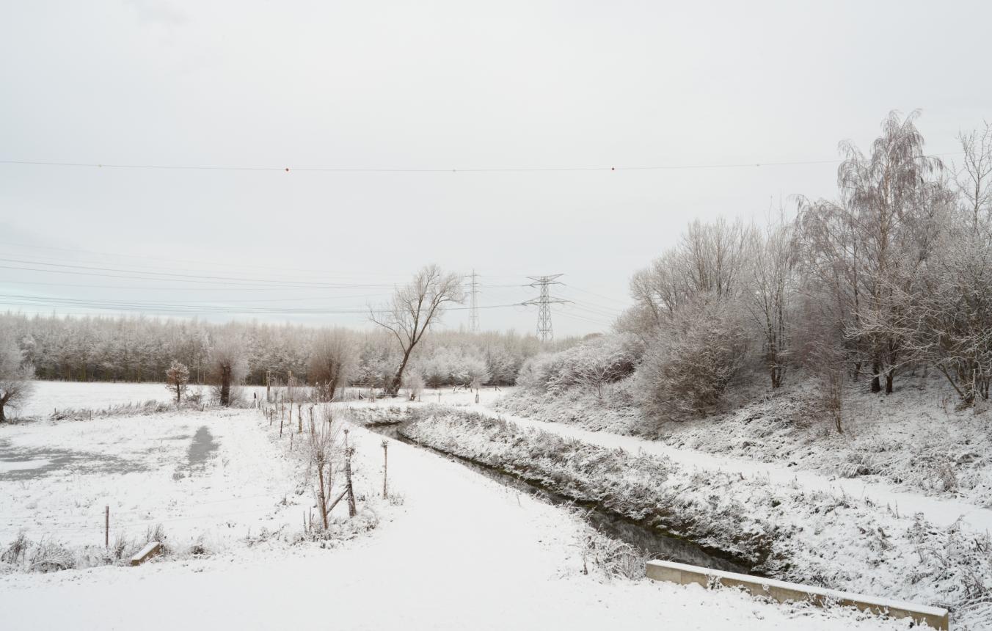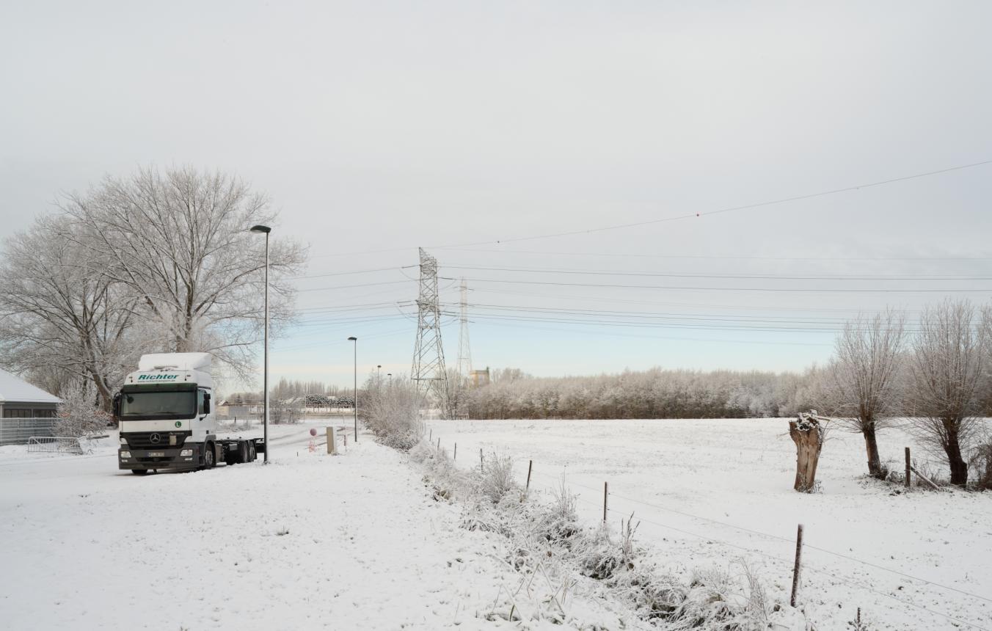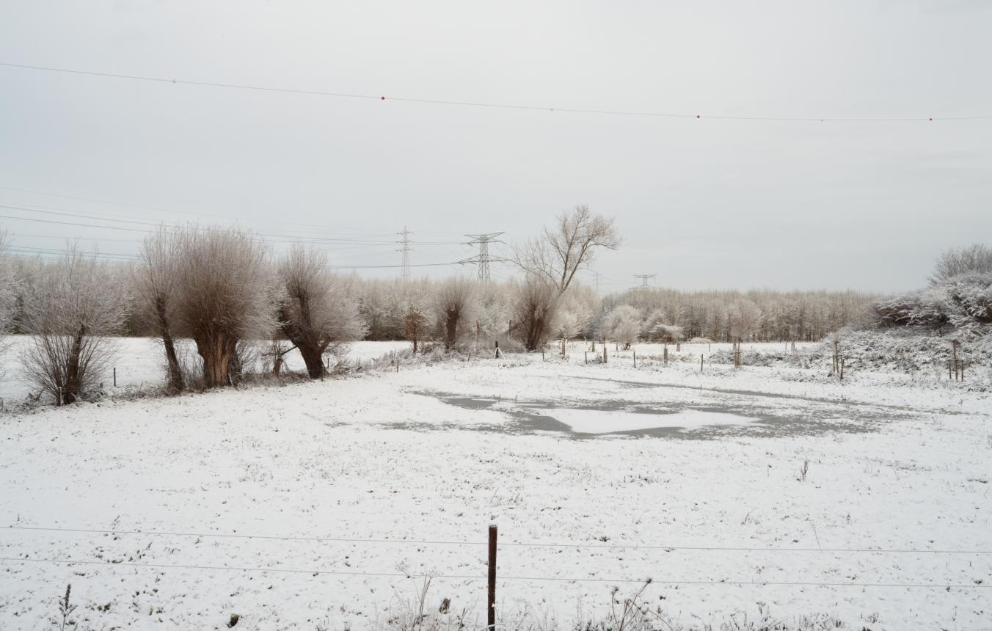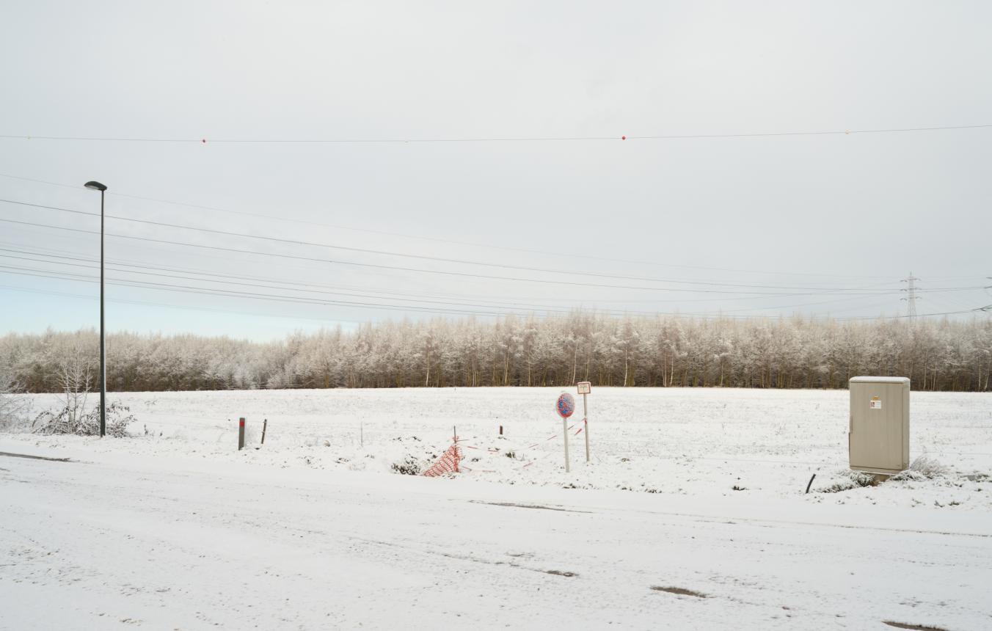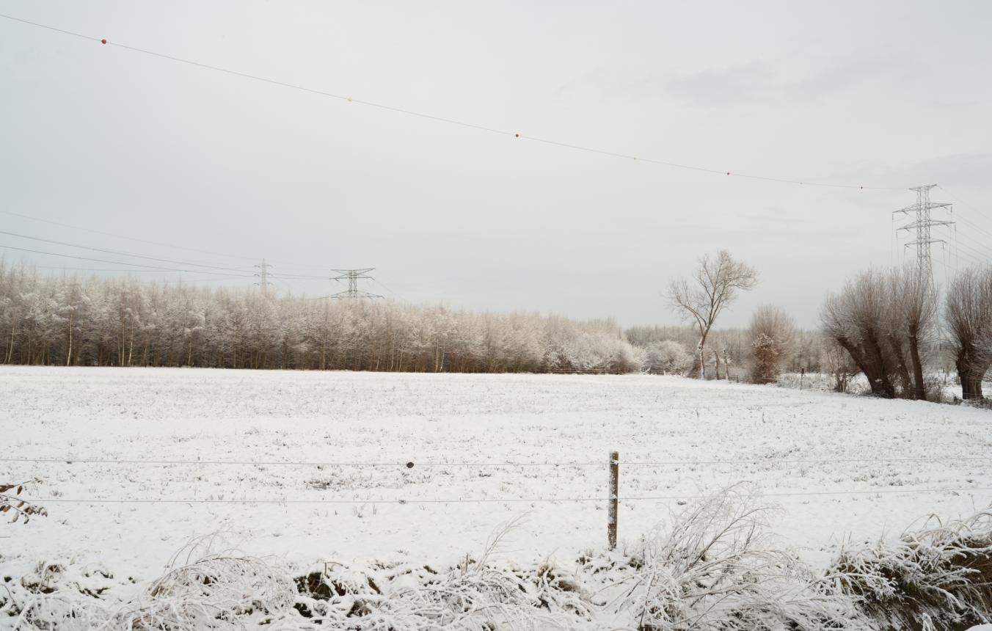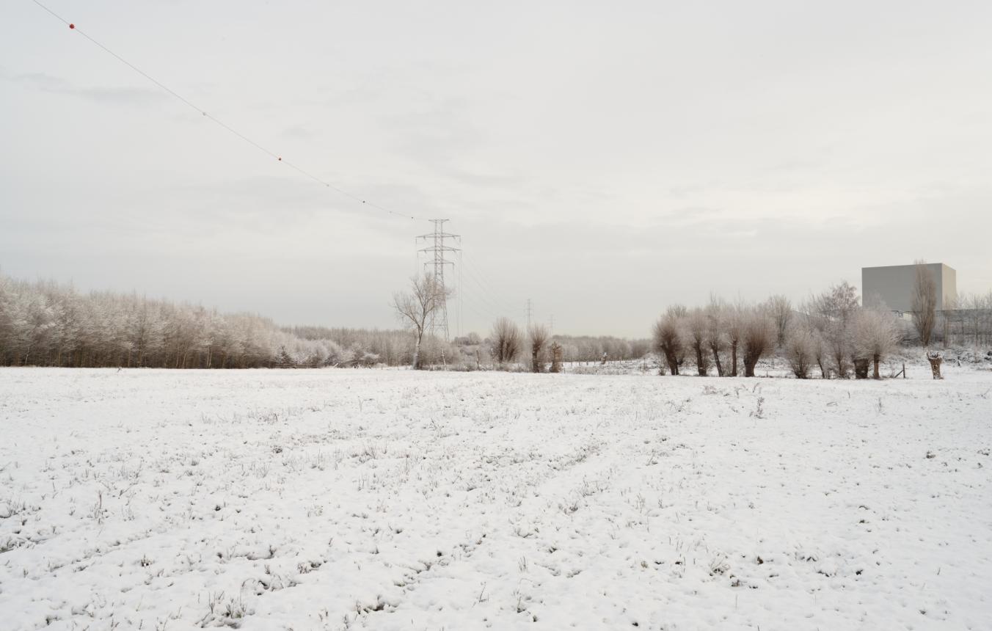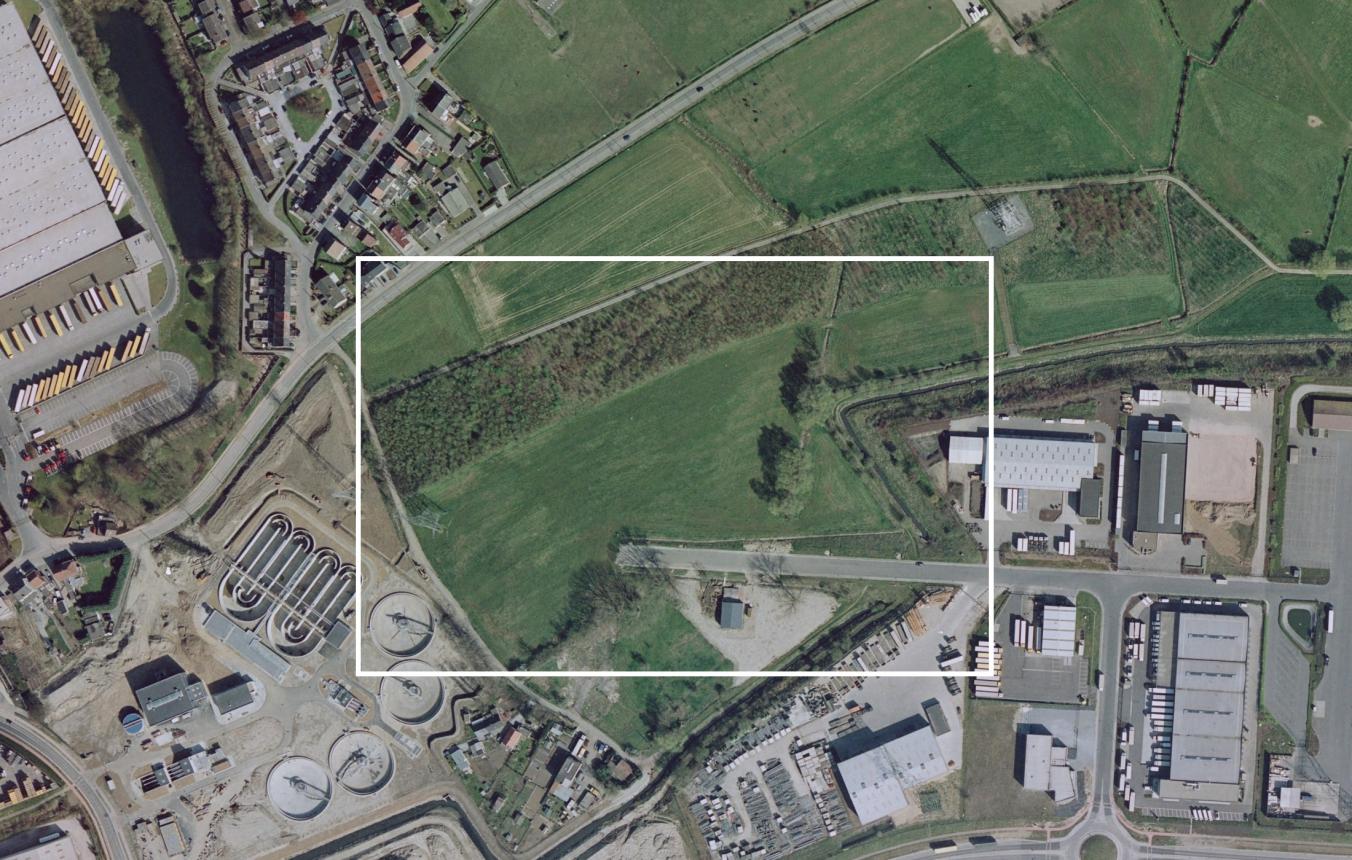Project description
The Havicrem Intermunicipal Cooperative was founded in 2003 by 27 municipalities from the district of Halle-Vilvoorde and the province of Flemish Brabant.
Its aim is to establish and manage one or more crematoria and one or more intermunicipal cemeteries in the province of Flemish Brabant.
The cooperative is currently responsible for the management of the crematorium in Vilvoorde.
The cooperative has decided to build a new funeral parlour on the Cargovil site located on Erasmuslaan in Zemst-Eppegem. This functional building is to be designed with an emphasis on an operational functionality within a limited timeframe and budget.
The brief which forms the object of this publication concerns the architecture for the building of a crematorium and the layout of the outdoor space. The determination of the architectural guidelines and the delineation of the site do not form part of the brief.
A funeral parlour / crematorium annex is an emotional place where one can bid farewell to the deceased in a dignified manner. It is a public, pluralistic place where people can come together irrespective of their religious or philosophical convictions.
The architecture we are seeking must of course be of high quality, with respect for the environment and the emotions of the people who have come to say farewell to their deceased friends and relatives. The building must be transparent and special attention must be devoted to efficient and clear routing.
The construction programme comprises:
- a technical building for 3 to 4 cremation ovens with space for expansion for possible new forms of corpse disposal.
- 2 to 3 assembly rooms with adjoining family rooms and a waiting room
- a building for a cafeteria and funeral catering
- the planning/construction of car parks and outdoor areas
The oven and filter installations do not form part of the design brief. However, determining the location of these technical installations and the aesthetic aspects does form part of brief.
Architecture fee 6%-7%
stability fee 2.1%-2.8%
technical installations:2%-2.7% (Percentages are applied to the total investment sum for the building.)
environmental works: 5.5%-7.3% (Percentage is applied to the total investment sum for the share of the environmental works)
environmental works: € 0.85 million excluding VAT
Zemst OO2106
All-inclusive architecture assignment for the building of a new crematorium on Erasmuslaan in Zemst-Eppegem.
Project status
Selected agencies
- Christian Kieckens Architects bvba, DAE
- noAarchitecten
- NU architectuuratelier
- PASCAL FLAMMER
- Sou Fujimoto Architects
Location
Erasmuslaan 50,
1980 Zemst
Timing project
- Selection: 16 Sep 2011
- First briefing: 27 Sep 2011
- Second briefing: 7 Oct 2011
- Submission: 6 Dec 2011
- Jury: 15 Dec 2011
- In gebruikname: 1 Jan 2014
Client
Havicrem
contact Client
Frank De Bock
Contactperson TVB
Mario Deputter
Procedure
prijsvraag voor ontwerpen met gunning via onderhandelingsprocedure zonder bekendmaking.
External jury member
Maarten Delbeke
Budget
5.500.000 (excl. VAT) (excl. Fees)
Awards designers
€6,500 excluding VAT, per prizewinner

